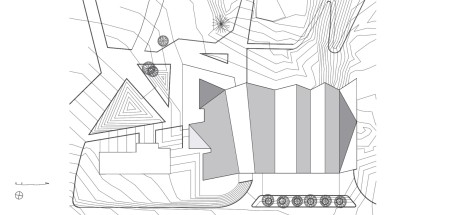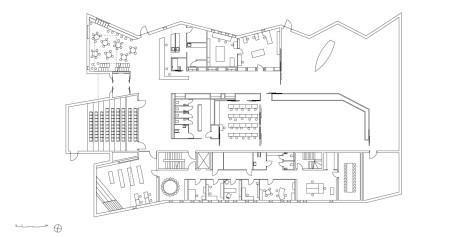The Romsdal Folk Museum is an architectonic attraction and a treasured landmark that embodies the history and identity of the entire region.

Our intention in this project was to let the structure signal its meaning and function through an architectural expression and the use of local materials. The scale of the building refers to the urbanity and morphology of the town.
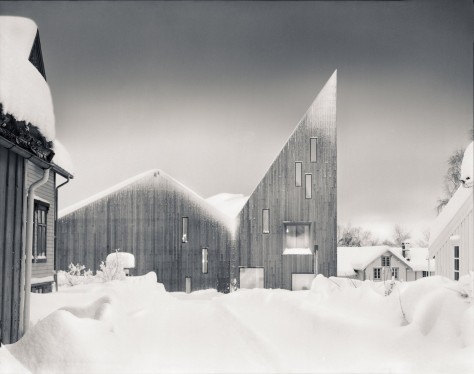
The overall layout of the museum grounds the connections to the town by linking different surrounding areas in an overall plan where all circulation is linked in a unified structure. The project conveys an open and progressive attitude that makes diverse utilization possible. The Museum design approach is rooted in rationality and sustainability.
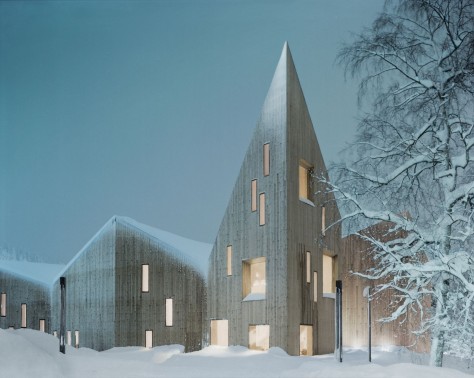
The plan geometry is deceptively simple, the characteristic angled shapes are limited to the roof and the external wall, making the circulation and internal organisation clear and flexible. The public areas are clearly separated from the administration wing, which is located on both the ground and first floor. Exhibition rooms, the auditorium and the library are all placed on the ground floor to increase flexibility and user experience.

The transparency of the reception room permits supporting internal and external activities. Large sliding doors separate the permanent and temporary exhibition areas, giving the curators the ability to combine or separate the spaces. The archives and workshops are located on the basement level, with the vertical circulation of large items facilitated by a large goods lift.

Pine is the primary building material of the museum. Exterior walls and roof are made of solid timber in combination of steel beam when required. The terrain entailed the use of concrete, however its use was reduce to the foundations. Exterior walls and ceilings covered with maintenance-pine relief tempered with bio-based oil.

Different openings filter the daylight in such way that the internal space are enriched by gradations and translucency nuances. However, the main exhibition rooms are black boxes, giving the curators total control of artificial lightening in these areas. All the glazing units have high-energy performance glass, in some locations with silk printed colours and patterns.
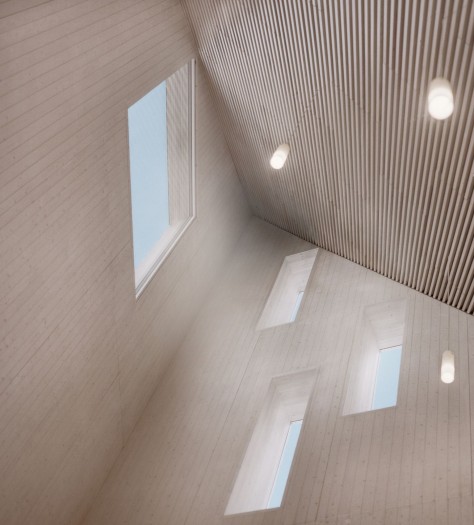
Impact on Nordic society
The Romsdal Folk Museum is a great example of strategic use of low-tech building solutions. It embodies the national policy in Norway to aim for a more sustainable future. The museum is built using Norwegian timber technology and acts as a hub for cultural development. In this building, the people of Molde as well as visitors and tourists are given the opportunity to connect and to build a wider community.
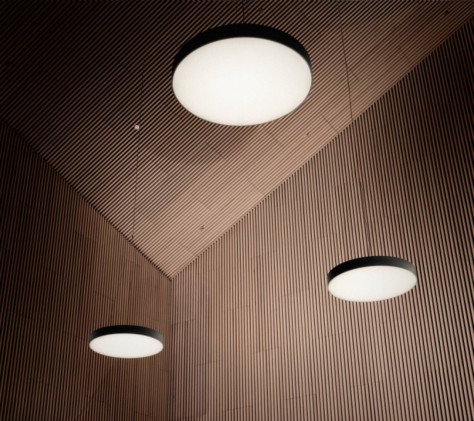
The museum hosts not only exhibits about Norwegian culture but also concerts, workshops and lectures on a day-to-day basis. The architectural form brings together the region’s folk culture and the area’s characteristic landscape qualities in a larger composition. The range of perspectives and activities ensures a broad audience, with the museum becoming a living centre for the exploration of the region’s history, contemporary culture, and future.Source by Reiulf Ramstad Arkitekter

Location: Molde, Møre og Romsdal, Norway
Architects: Reiulf Ramstad Arkitekter
Client: Stiftelsen Romsdalsmuseet
Commission type: Invited competition (2007), 1st prize
Area: 3,500 m2
Year: 2016
Images: Erik Hattrem, Reiulf Ramstad Arkitekter, Courtesy of Reiulf Ramstad Arkitekter
