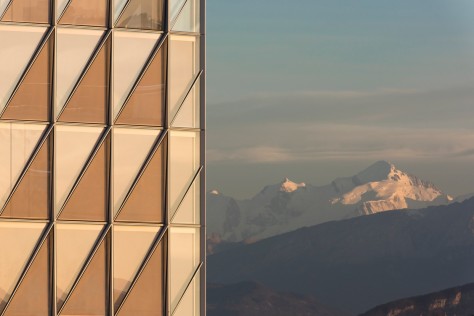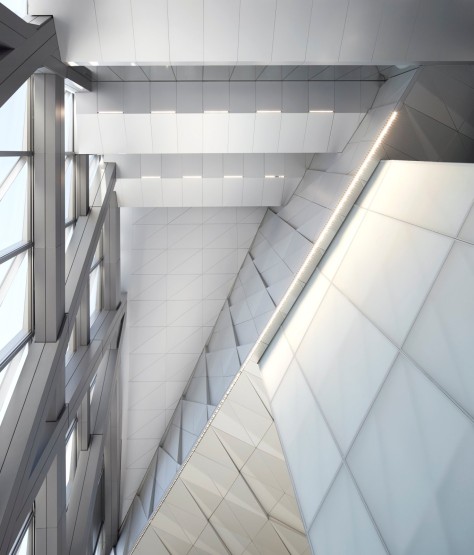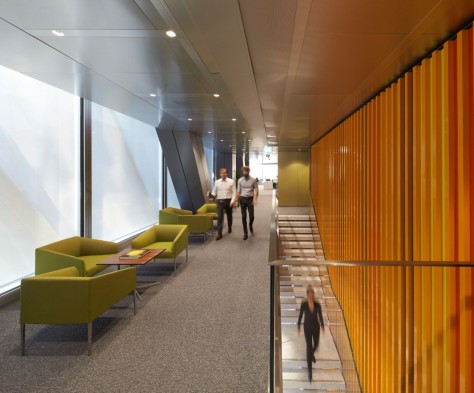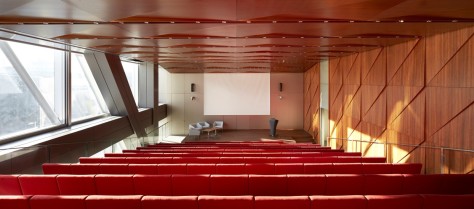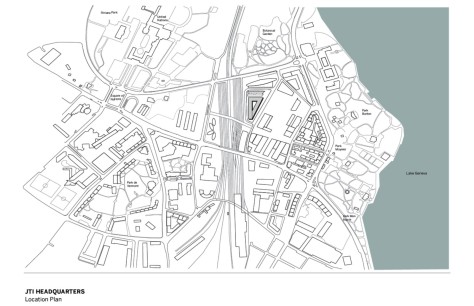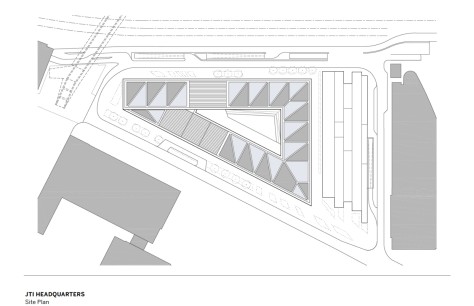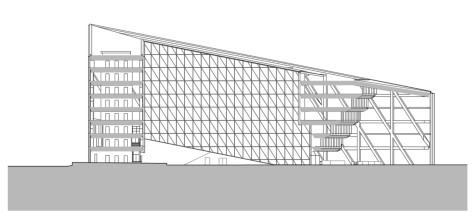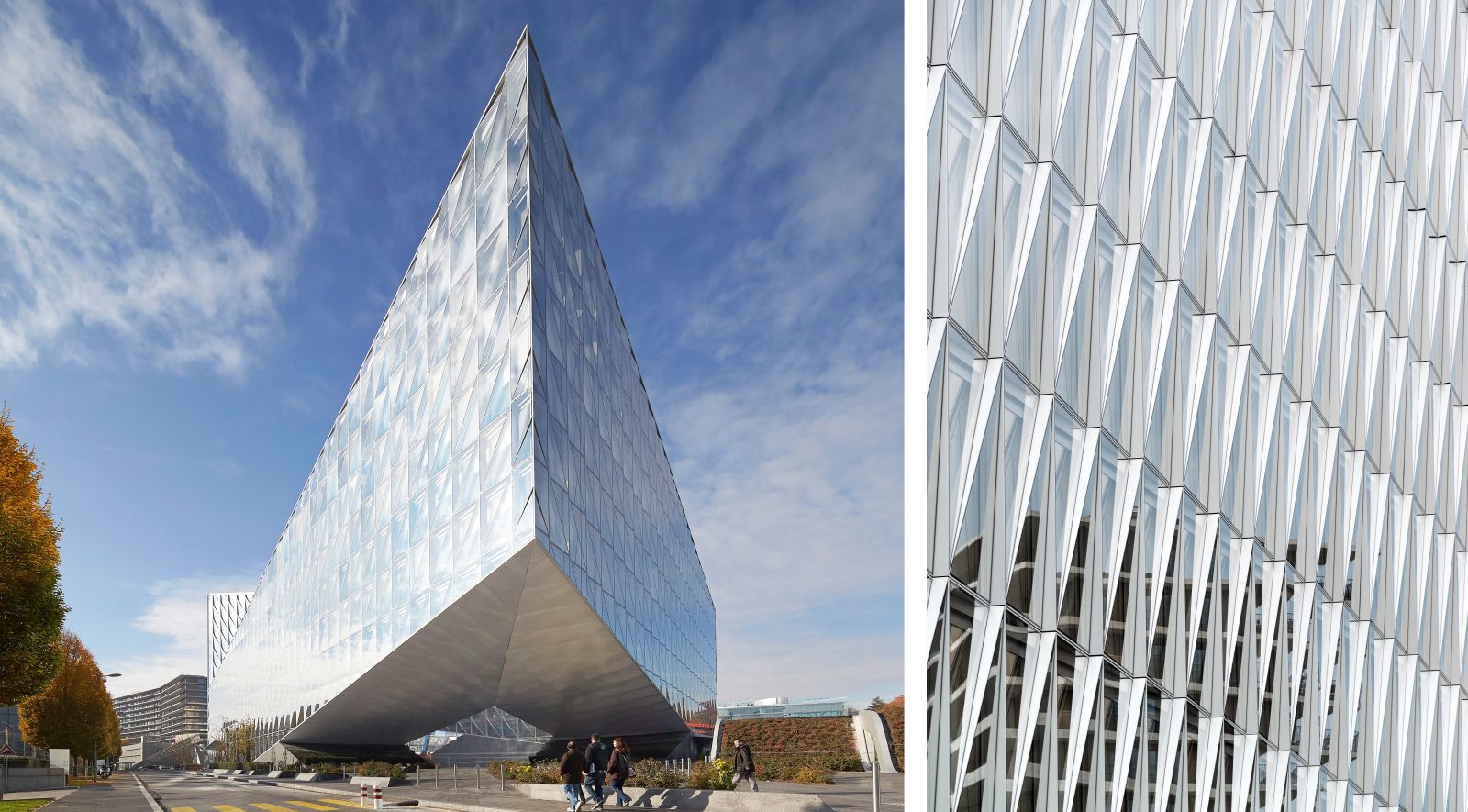
Surrounded by parkland and built on a former industrial site, the new JTI Headquarters is located in a Geneva district home to prestigious international organisations. The competition-winning design consolidates four existing JTI premises within a single landmark building and demonstrates SOM’s commitment to integrated design, sustainability and innovative workplace solutions.
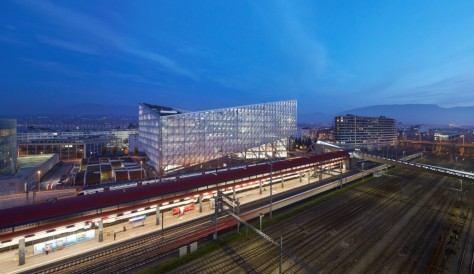
The architecture draws references not only from its immediate context, but also Lake Geneva and the Alps, establishing a strong identity amongst its illustrious neighbours while responding sensitively to its low-rise context. The building’s form was dictated by the shape of the challenging triangular site and the necessity to maximise useable space.

By elevating the north eastern and southern corners of the building, a public courtyard is carved out, creating permeability through the site, opening it up to the local neighbourhood and facilitating direct pedestrian connections to a local transport hub. The impressive cantilevered space and clear-spans of up to 60m and 75m respectively, provide the building with its unique elevations and also create a unique sense of arrival for employees and visitors.
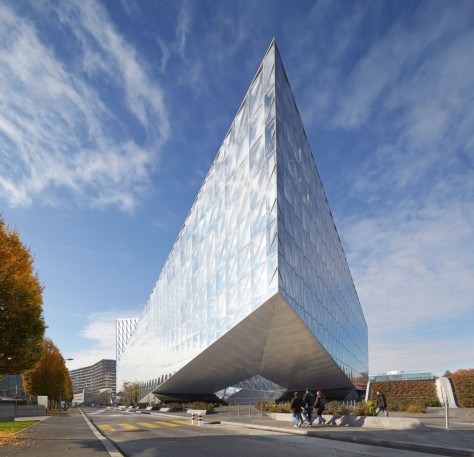
A continuous circulation route loops through the building – from the entrance lobby to the panoramic restaurant – connecting open-plan offices, 66 meeting rooms, 31 collaborative work areas, 23 coffee points, deli, business centre and auditorium, fitness center, 2 roof terraces and a number of social spaces. This pathway is distinguished by the use of a consistent colour and furniture palette employing regionally sourced materials with robust finishes.
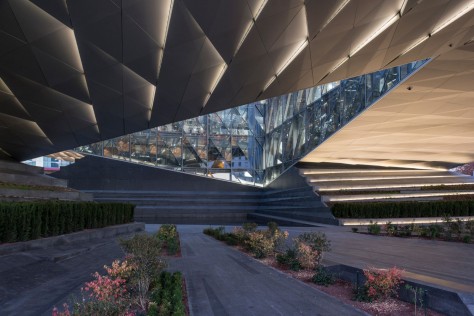
A series of curated installations by internationally renowned artists Liam Gillick and Sol LeWitt meanwhile serve as social hubs and way-finding tools for connectivity. The interior design concept maximises both vertical and horizontal interconnectivity, achieving the client’s desire to create a social and collaborative community space for its 1,000+ employees.

SOM developed tailor-made workplace models for use throughout JTI’s headquarter space and the firm were able to break down corporate silos and contribute to the creation of a seamless workplace network, providing long-term flexibility to accommodate JTI’s evolving needs. The open-plan space was achieved using an innovative engineering design solution; a peripheral torsional tube structural steel system allowing for column-free floor plates spanning 18 metres.
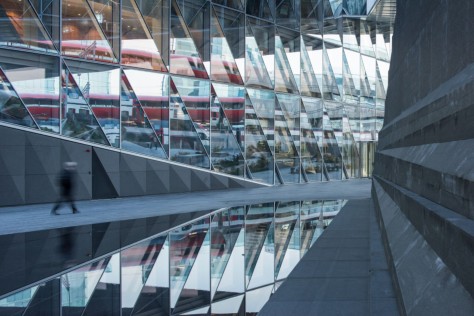
The building’s innovative Closed Cavity Façade (CCF) was designed in collaboration with Josef Gartner GmbH as a unitises a curtain wall system which responds to the demands of seasonally changing external climatic conditions whilst providing exceptional views out and maximising daylight penetration into the workspace.

The floor-to-ceiling glazed panels measuring 3m wide x 4.2m high consist of triple glazing on the inner layer and single glazing on the outer, forming a cavity with a fabric roller blind in between. The panels are sealed and equipped with a pressurised supply of filtered and dehumidified air which prevents condensation and heat build-up inside the cavity.
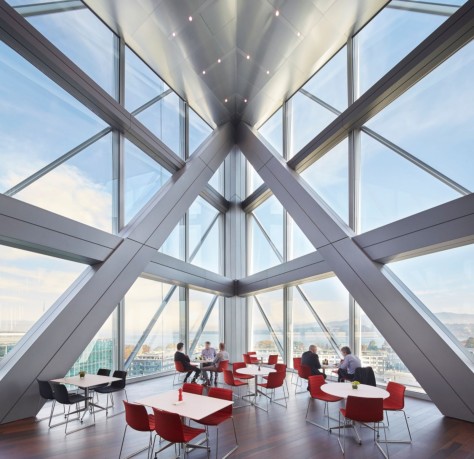
The CCF system prioritises occupant comfort and reduces the whole building’s energy demand and carbon emissions, helping it to meet the requirements of European Energy Directives and the Swiss Minergie sustainability rating. The system represents one of the best performing all glass façade systems in SOM’s history.
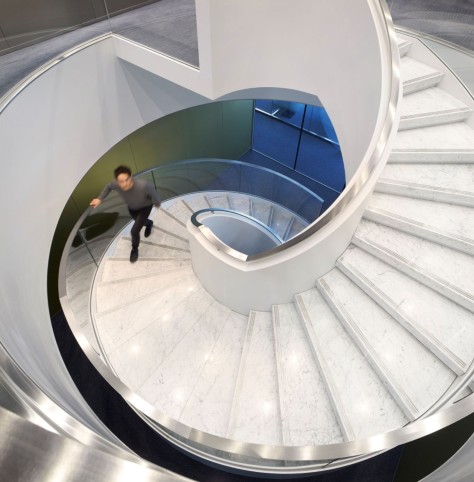
The building has been widely recognised for its positive impact on the community, where it is hoped the aspirational design will be a catalyst for future development in the area. The project, which ranks among the most sustainable in Europe, also includes a 1,162 m2 day-care centre for 104 children and 8,162 m2 of new public space, which was built in collaboration with the City of Geneva. Source by Skidmore, Owings & Merrill (SOM).
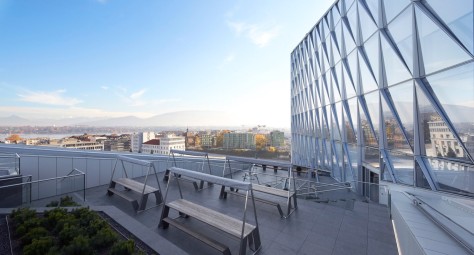
Location: Geneva, Switzerland
Architects: SOM
Photographs: Hufton+Crow, Adrien Barakat, Johannes Marburg, Courtesy by Skidmore, Owings & Merrill (SOM)
