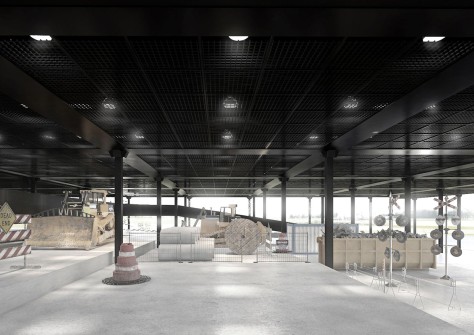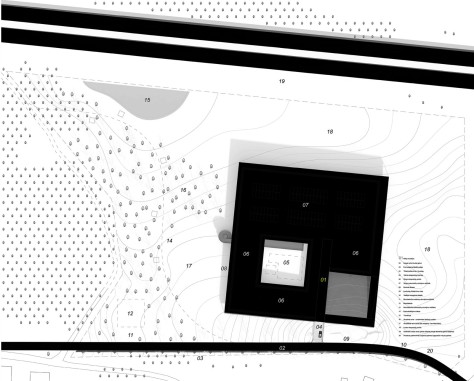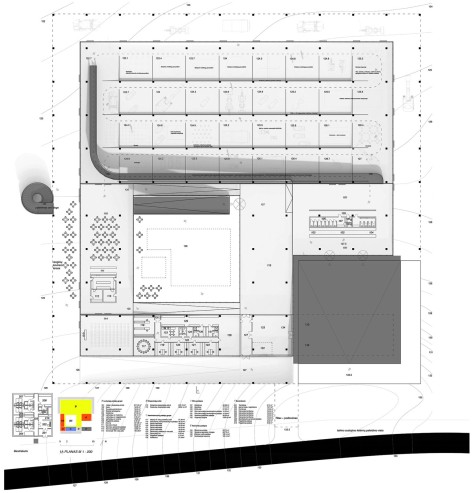
The Roads Museum project works as both – a tool to show and a part of the road infrastructure itself. The project is the 1st prize winner in an architectural competition for The Lithuanian Roads Museum.

The recently selected winning entry manifests a design principle – structural assemblage of the large-scale road industry elements to shelter the collection of the Lithuanian Roads Museum.

It involves the full representation of the Road concept in a single compositional node. The sequence of spatial layers: the entrance bridge, parking, exposition and events halls, hangar, technical premises, residence – all are united into continuously curated experience of the Roads Museum.

The avoidance of spatial representation of the casual traffic experience led the Museum design to unveil the complexity of the collection content in an encyclopedic and systematic way.

As the Periodic table of elements explicates the matter – the repetitive structure was chosen as an order to categorize the landscape of content.

The experience of the Roads Museum unfolds the Road concept in layers – from human scale to regional infrastructure – by articulating the systems of elements and mapping them on the spatial coordinate system.

The scheme is merging infrastructure, sustainability, museology strategies with the curatorial approach.

Interior elements, park urban furniture, are reused elements of the road industry – building industry equipment, beams, slabs and etc. constitute the assemblage of the main structure and become integral part of the extended Roads Museum exposition.

The Museum is to be build in Lithuania on the outskirts of city Elektrenai, on the edge of a highway that is linking two major Lithuanian cities Vilnius and Kaunas. Source by Petras Išora.

Location: Elektrėnai, Lithuania
Architects: Petras Išora and Linas Lapinskas
Project Team: Ona Lozuraitytė, Davit Tsanava, Jonas Žukauskas
Client: The Lithuanian Road Administration under the Ministry of Transport and Communications of the Republic of Lithuania
Award: 1st prize winner in an architectural competition for The Lithuanian Roads Museum.
Area: 8700 sqm
Year: 2015
Images: Courtesy of Petras Išora




