
The demolition and conversion of a 200 square metre Victorian house for a private developer. The challenge was to design a spacious and well-lit home out of a dark and cramped sequence of rooms. We did this by opening up the rooms of this three storey terraced mews house and by then placing them around a top lit stair.
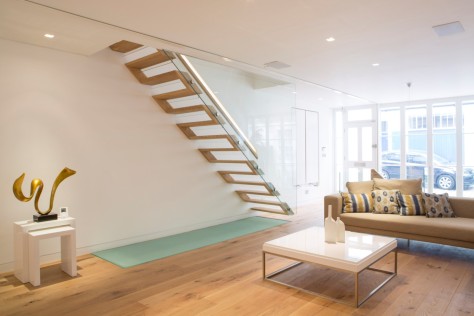
The stair forms the key narrative around otherwise neutral spaces. Its distinct design lets light through the steps. It is all about creating a generous and even glamorous feel. In this way, the stair regains a perhaps historical purpose of emphasis in the overall design of the home.

We also made room for a new basement and, through the design of the staircase as well as additional light-wells, we were able to successfully connect this underground space to the rest of the house.
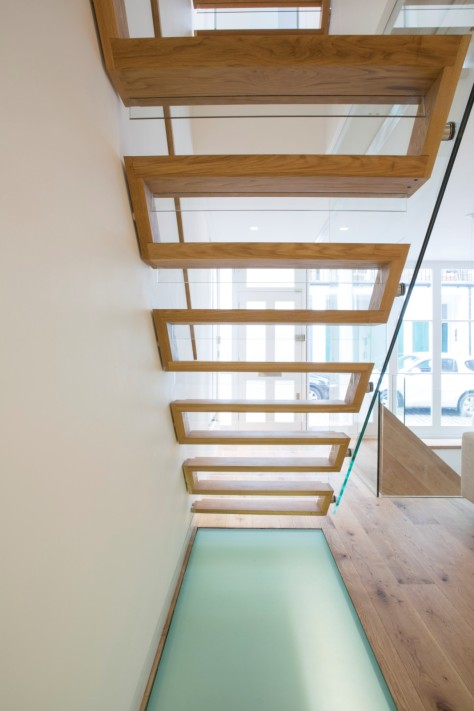
Treads and string plates: 50mm thick well seasoned english oak. (cut from old mill structural beams to ensure no movement) M10 stainless steel bolted together and plugged so invisible.
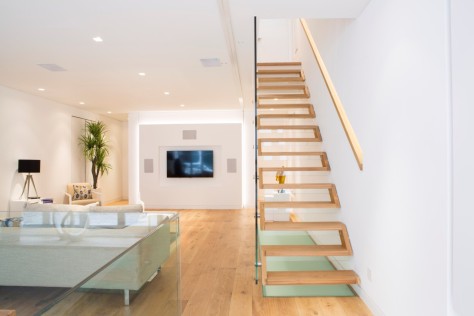
Glass: 2 layers 8mm thick toughened glass with 1.5mm Sentryglas Dupont safety interlayer between.(designed to be very strong as stair hangs from the glass alone).

The glass to stringer plate bolts are pig nose fixings M10 304 grade stainless steel by Kerol Hardware. The wall to stringer plates are bolted by stainless steel M10 bolts to a mild steel stringer plate hidden within the dry lined wall. Source by Neil Tomlinson.

Location: Earl’s Court, London, UK
Architect: Neil Tomlinson
Engineer: Webb Yates
Contractor: JH Builders
Client: Sizona
Year: 2015
Area: 200 sqm
Photographs: Agnese Sanvito, Courtesy of Neil Tomlinson

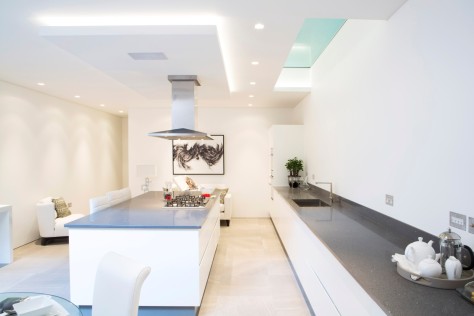
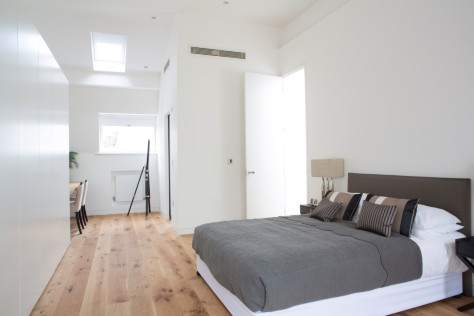

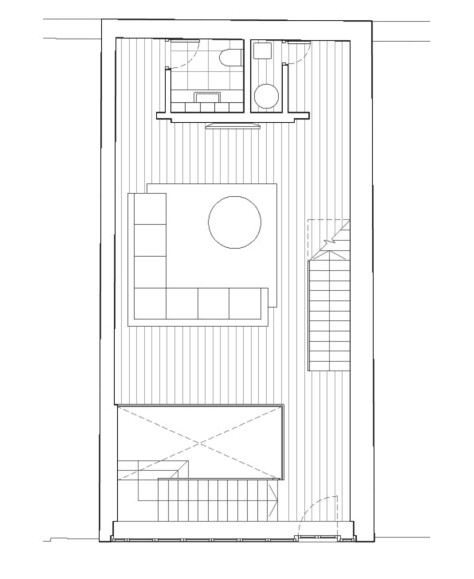

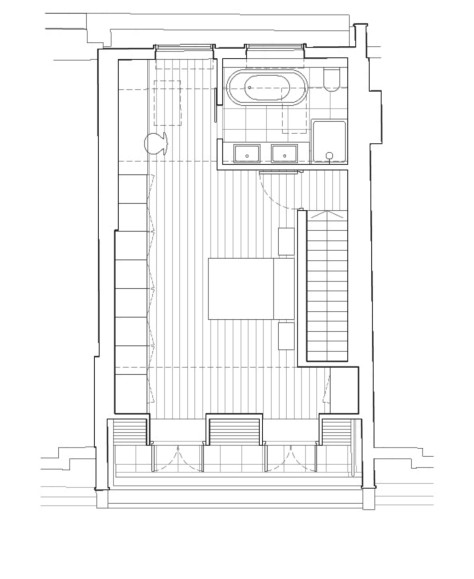



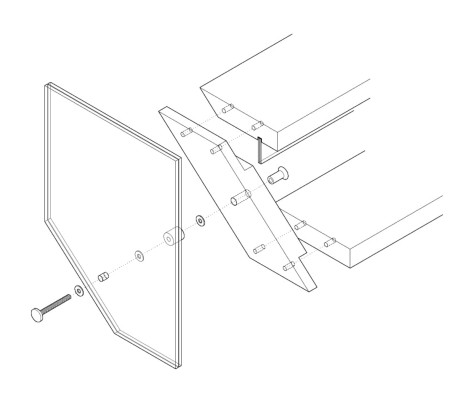


Please email me with some hints about how you made your blog look this cool, I would be appreciative!