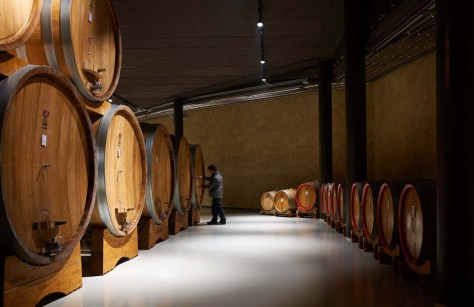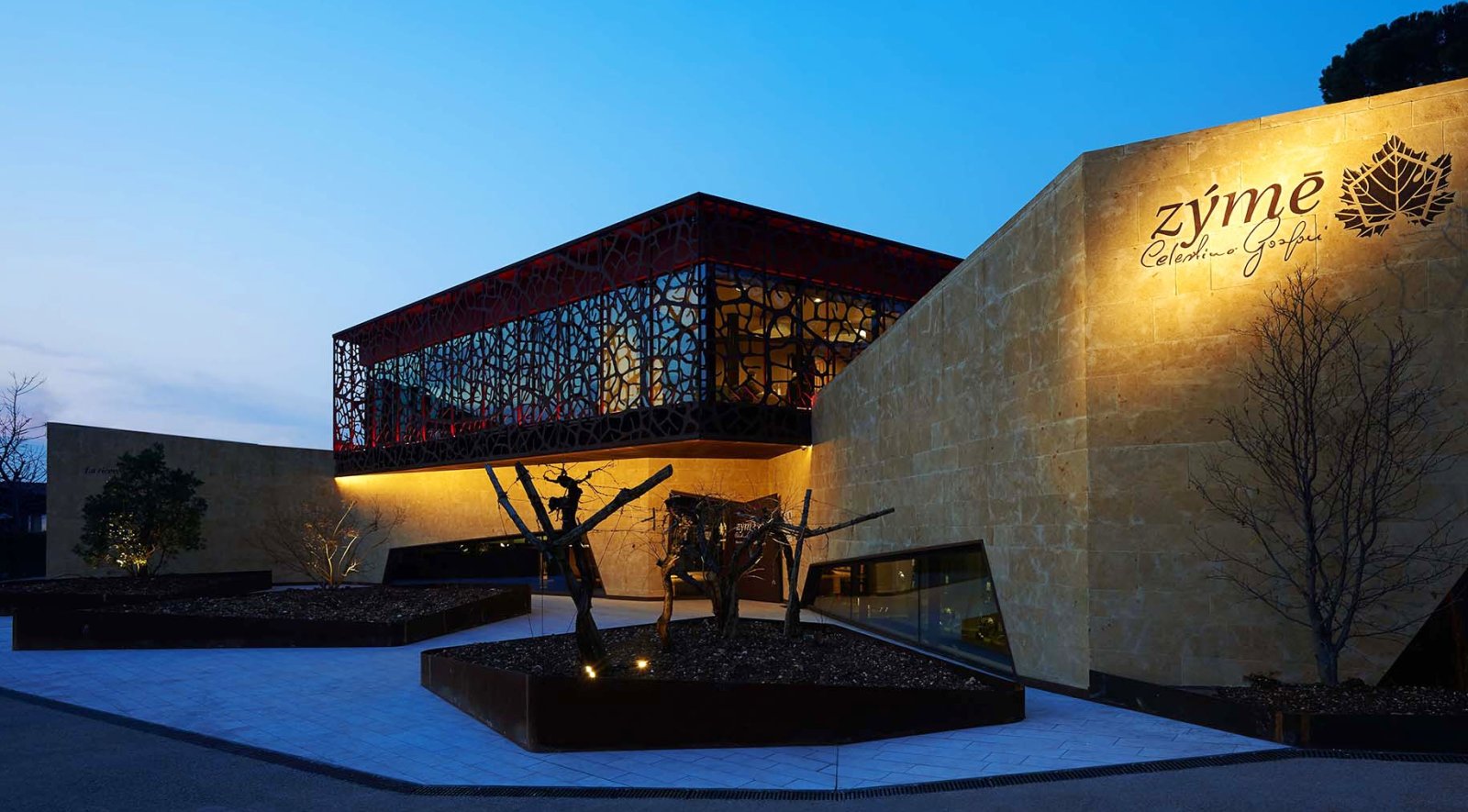
Oak barrels of the Zymé winery’s pure organic wine ages in the karstic caverns found in an ancient sandstone quarry in San Pietro in Cariano, in the historic Valpolicella growing area. Here, living rock – geological layers marking the history of the earth’s movements – freezing water rising from an underground spring – are folded into architect Moreno Zurlo’s design.

Top quality wine is produced with sustainable production methods and careful attention to detail, by a winery with a warm welcome visitors, maturing in underground areas of fragrant oakwood and Corten stell.

Architectural Concept
The guiding concept of the project is the fashioning of a material sign that will actually enhance the wine, a sign that embodies a synthesis between the earth and its resources, the sun’s energy, and man and his work. The architecture of the winecellar eloquently expresses this culture, which is the continuous striving for a state of balance between man and his environment.
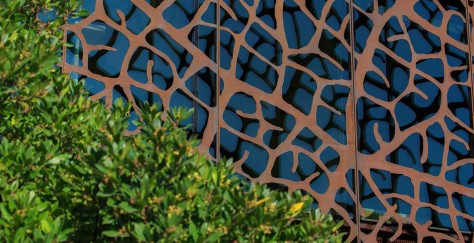
The project has its roots in a dynamic interrelationship, particularly intense, with the pre-existing site, a 15th-century ex-quarry of sedimentary stone, known as La Mattonara. What emerges, then, is an energy-filled relationship with the surrounding environment and its history, one that, far from being negatively impacted by the structural complex, is rather nourished by what the cellar offers.
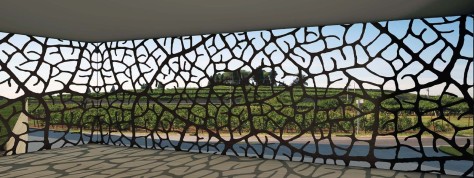
The ground-level component is cladded with limestone that emerged from the initial excavation, while deliberately-placed interstices, along with Cor-ten steel inserts, conjure up the ex-quarry, a space now dedicated to the maturation and ageing of wines in oak barrels.
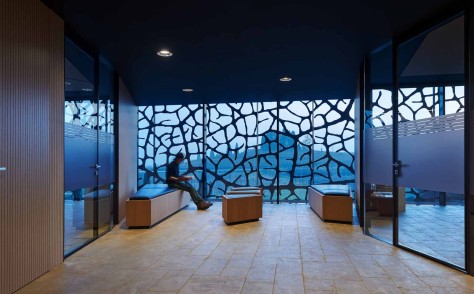
The progression of the external envelope, taken together with the plantings in the hanging gardens, create a certain irregularity along the summit of the structure, mitigating the visual impact of the lower level and dialoguing harmoniously with the facing hillslope of the natural amphitheatre.

The spatial envelope is further characterised by a second skin, in Cor-ten steel, that “de-materialises” the bulk looming above it; the motif is based on the veining of the grape leaf, with the objective of achieving a more aesthetic-functional rapport with the surrounding environment.
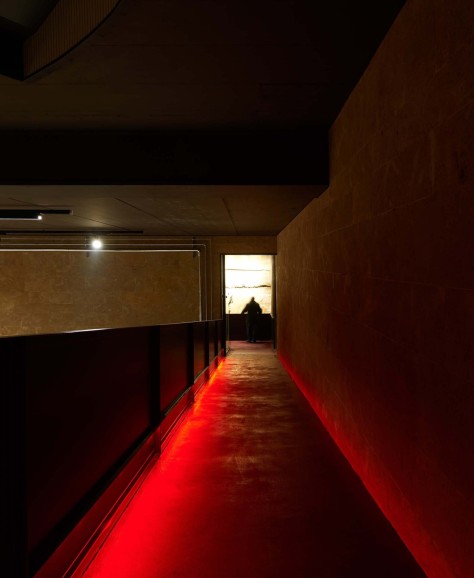
With regard to its layout, Zýmē’s new cellar develops over three levels and comprises some 3,000 square metres. A system of ramps and stairway lifts keeps visitor and production activities in separate spheres. Other aspects fundamental to the project are keyed to specific production requirements.
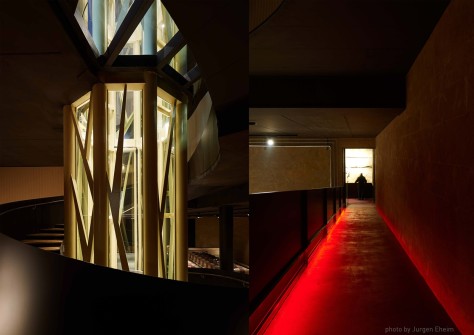
The natural process of ageing, for example, is ensured by the constant temperatures characteristic of the underground facility. Placing spaces underground is doubly efficient, with respect to both energy savings and creation of bio-climate conditions.

The high quality of the architecture for Zýmē is the fruit of shared affinities, values, and breadth of vision. These mutually-held qualities and efforts have given solidity and meaning not only to the architecture, but to the position as well that Zýmē enjoys in the world of wine.Source and images Courtesy of AcMe studio associato.

Location: San Pietro in Cariano, Italy
Architects: AcMe Studio Associato di Architettura
Principal: Moreno Zurlo, Raffaela Braggio, Giovanni Castiglioni, Filippo Legnaghi
Engineering: Marco Montresor engineer
Collaborators: Daniele Salvador, Andrea Malesani (security)
Construction: PROGRESS spa – Construction Valpolicella
Structures: Delta Engineering – Marco Montresor engineer
Acoustic: Ivan Travaglini engineer
Lighting: Dario Bettiol – Zumtobel group
Facades: Premetal spa
Hydro / thermal and sanitary: From Plants
Ventilation equipment: Sordato plants
Electrical system: Electro 2R
PV system: Solarworld
Supplying companies: Auroport-Eleva Fantoni Group, Fats Stones, Green Park, Harpo Group, ICM, Intergeo, Iscom Riverclack, Technosystem, Lavarini Stones, Malin, Pavaresine, Quintarelli, Sicurfer, Morini, Timby, Pescini glassware, AGC glass, Sun guardian glass, Zumtobel Group
Client: Celestino Gaspari-azienda agricola Zymè
Cost: 6 million euro
Year: 2015
Photographs: Jurgen Eheim, Stefano Gasparato, Courtesy of AcMe studio associato
