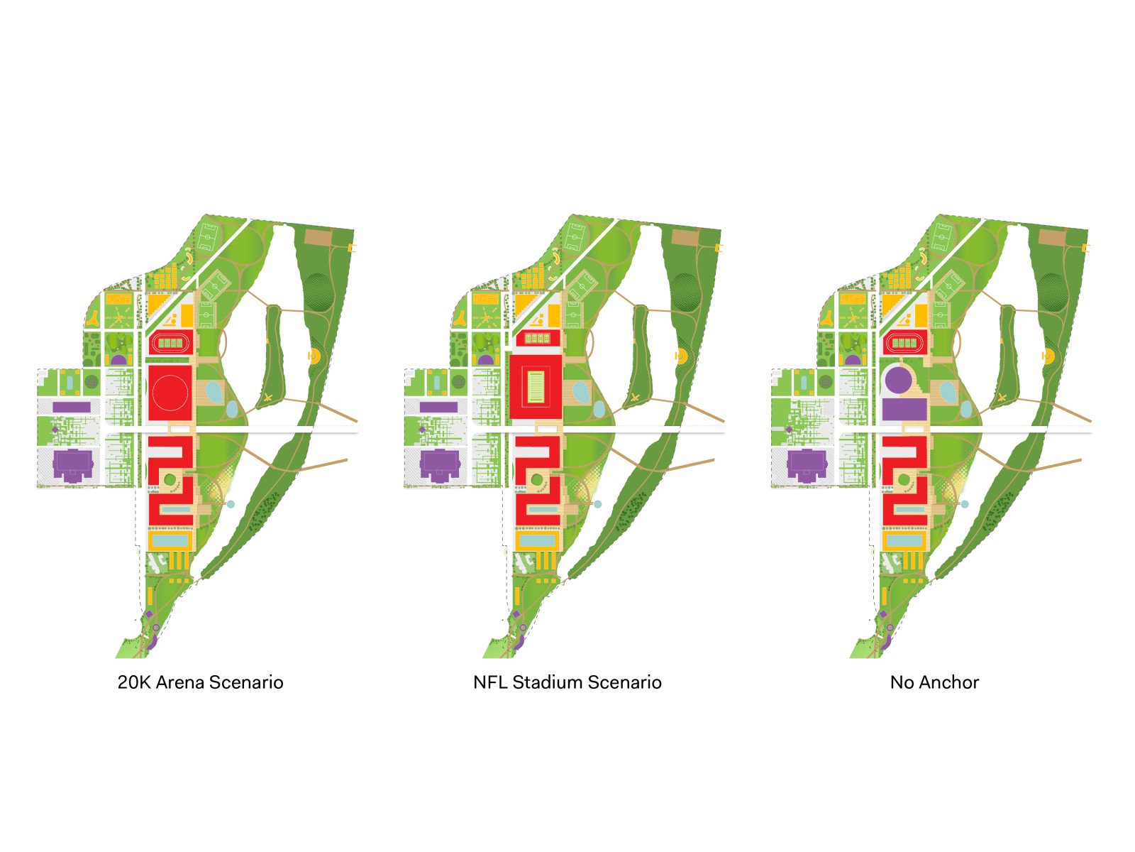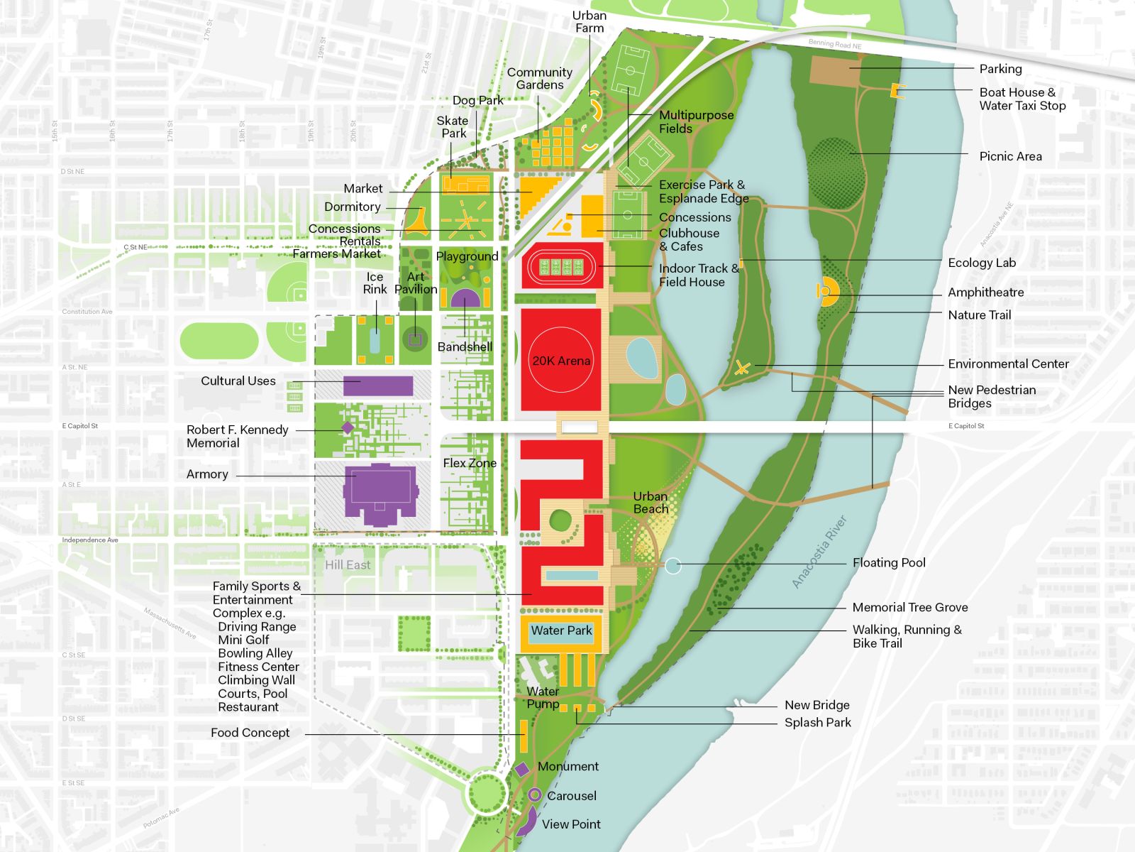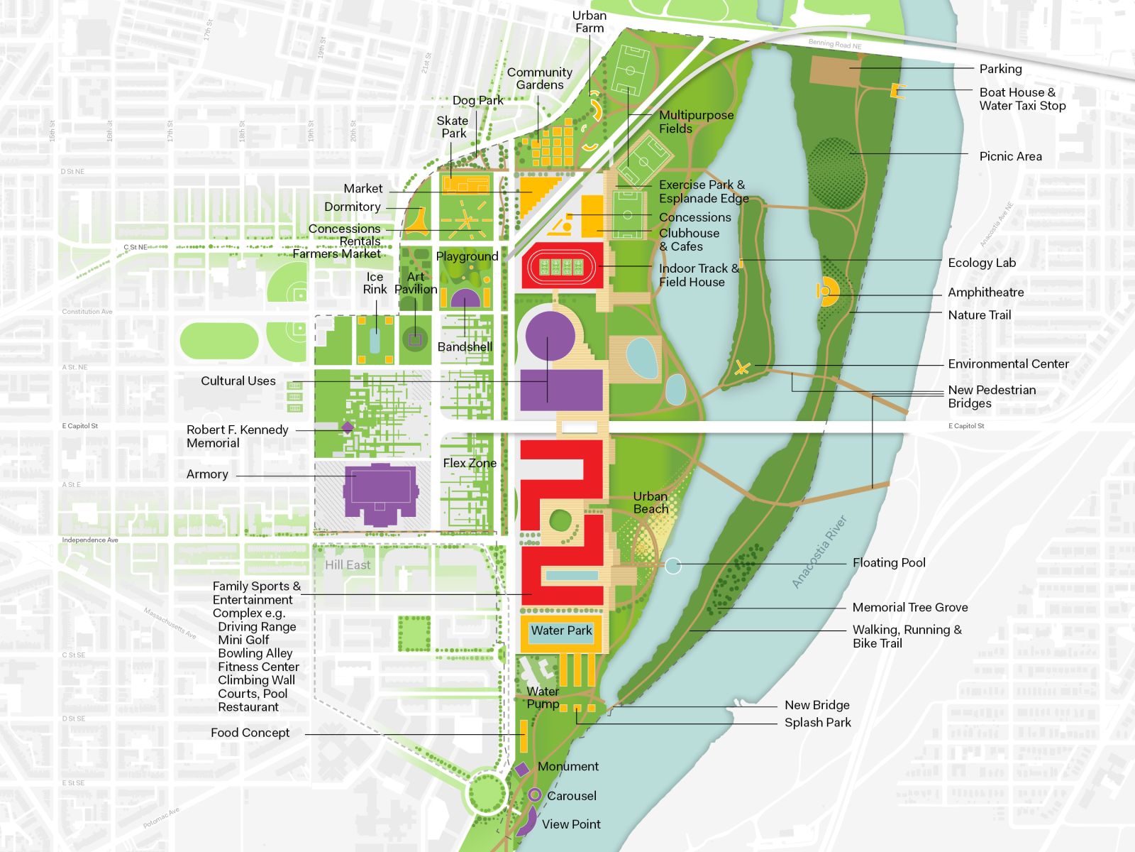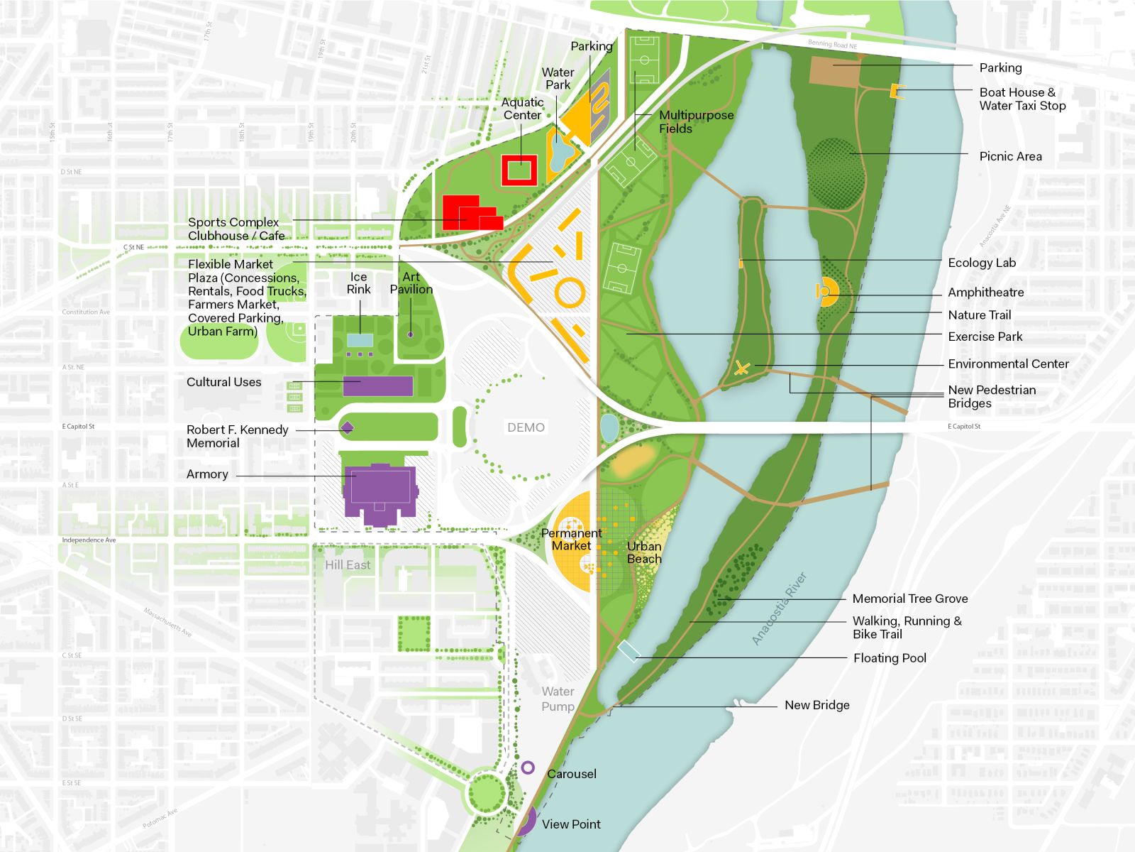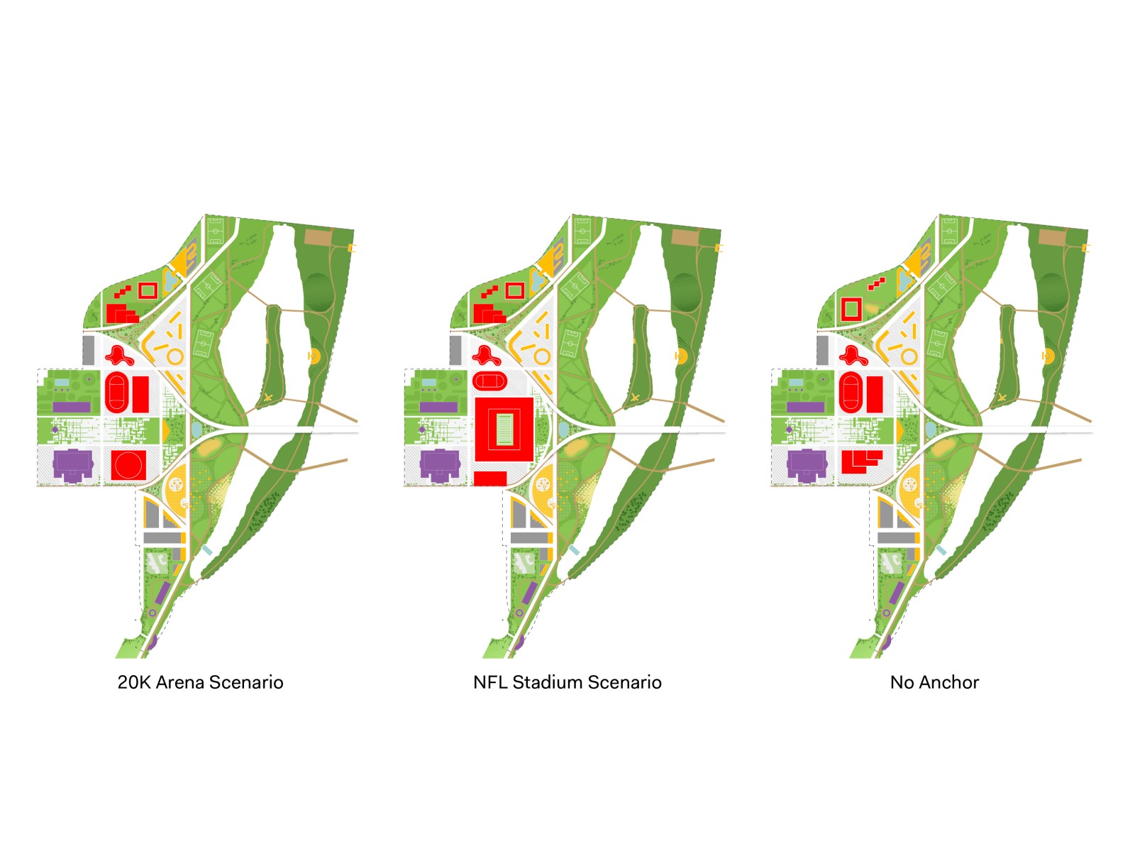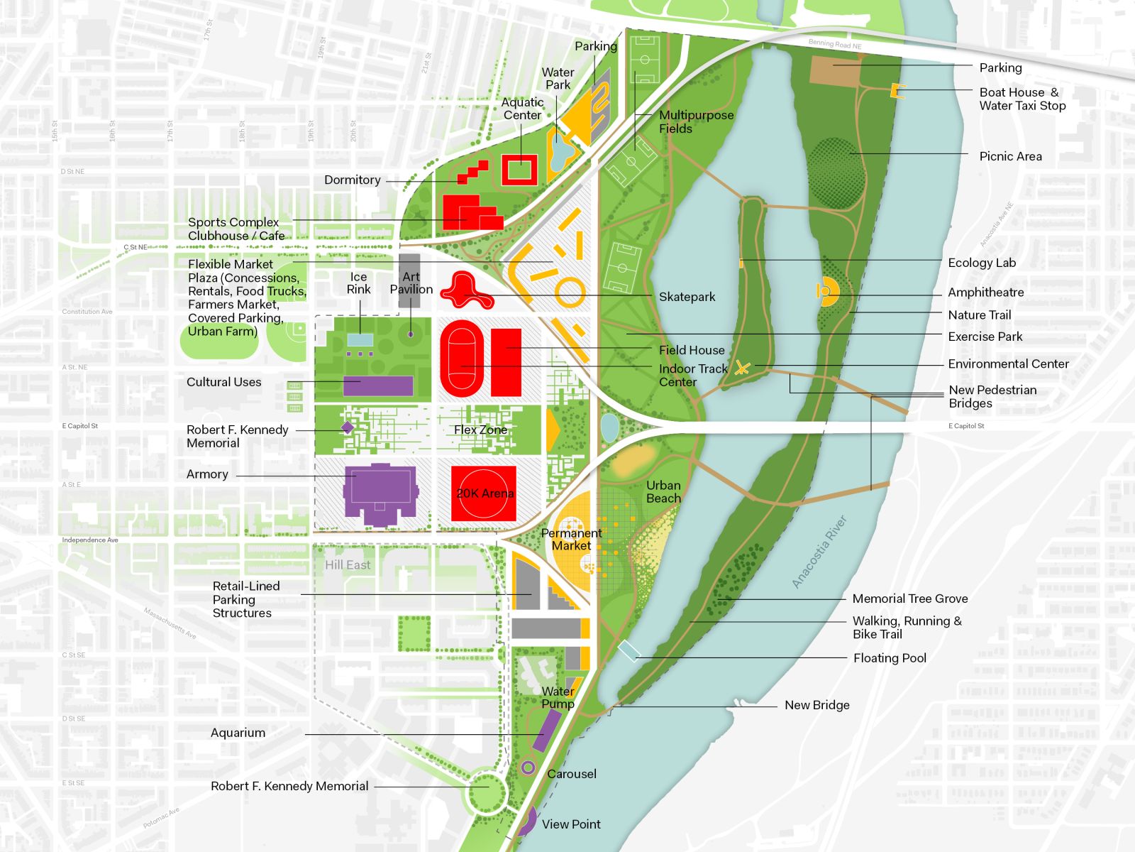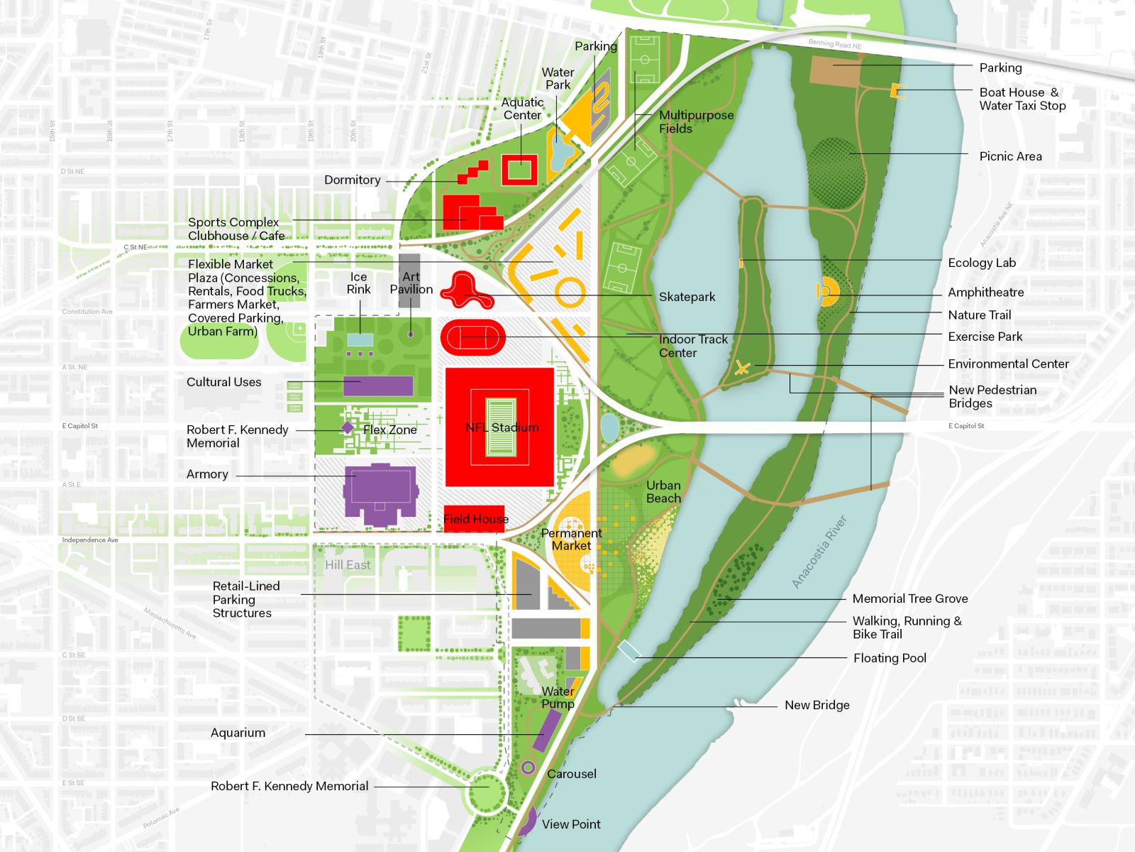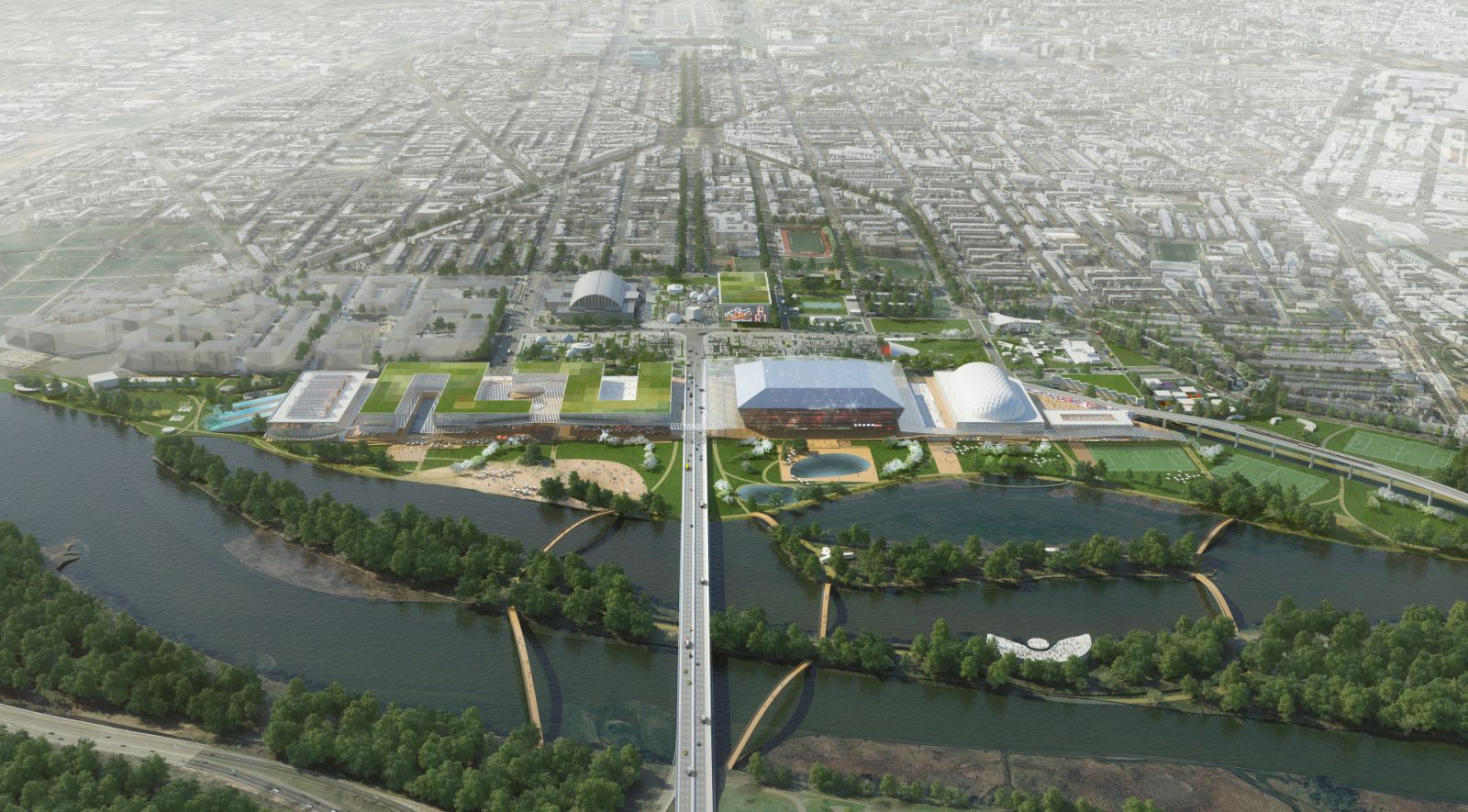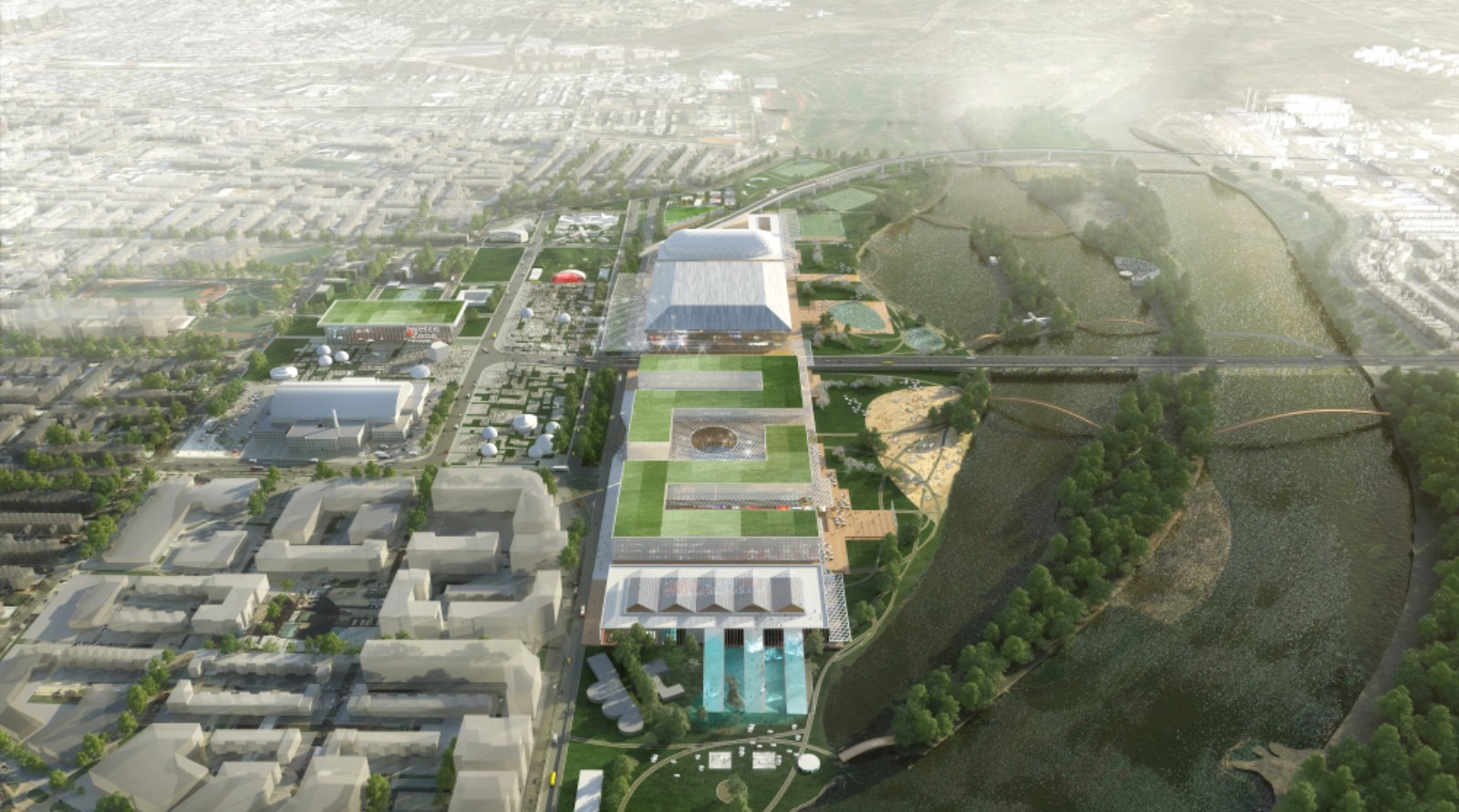
Events DC, the official convention and sports authority for the District of Columbia, announced the details of two conceptual plans for the 190-acre RFK Stadium-Armory Campus site, with design concepts by OMA New York, led by partner Jason Long, in partnership with DC-based program management team, Brailsford & Dunlavey.
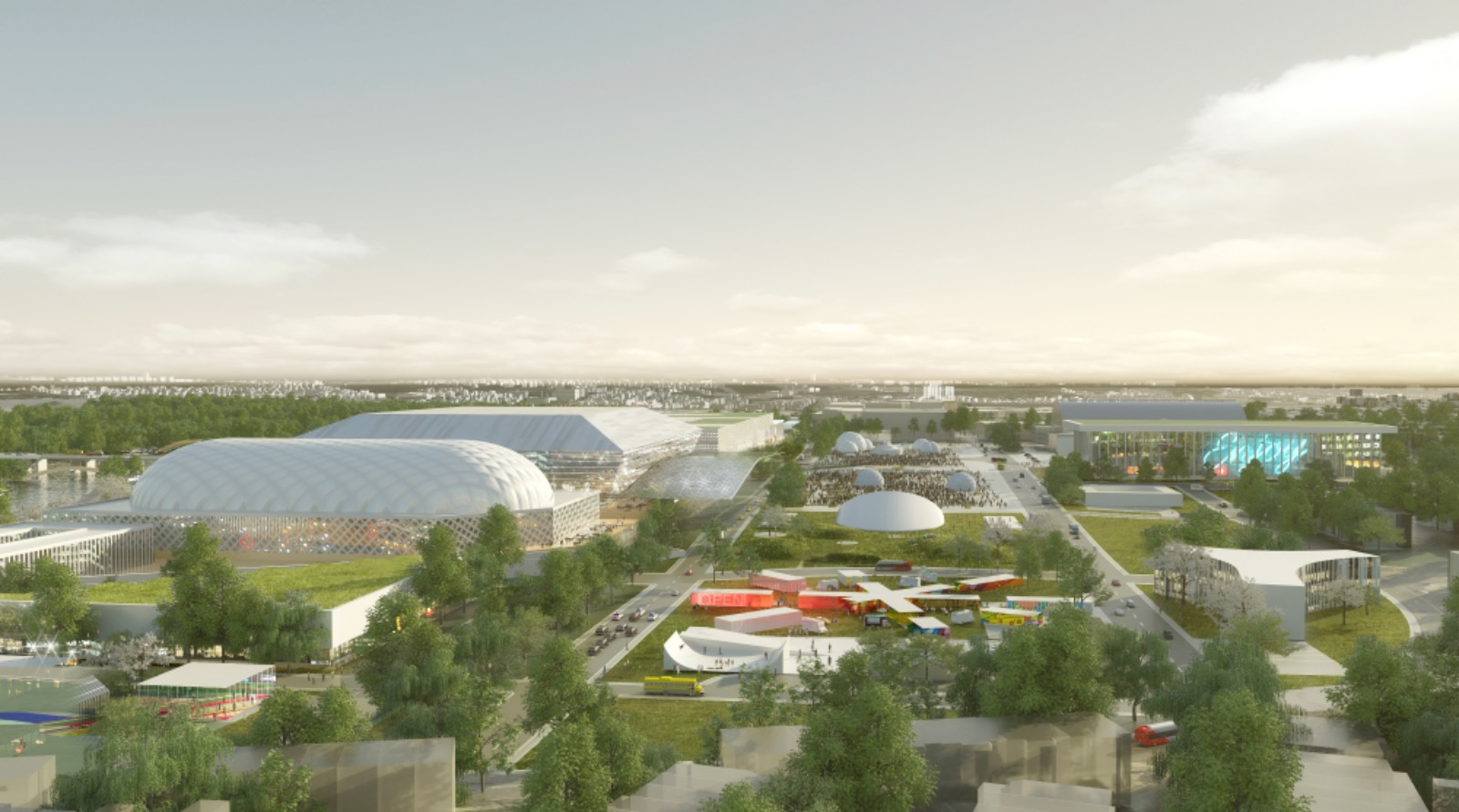
Located in the Southeast corridor of the District, the transformational vision for the iconic RFK Campus delivers holistic concepts for the site that leverage the District’s waterfront, provide neighborhood serving amenities and connect the current site with increased and sustainable green space, flexible recreational fields and natural access to pedestrian-friendly paths.

The conceptual planning effort also envisions phasing the implementation of short-term and long-term program elements for the site. “After extensive planning, outreach, public input and involvement, the entire Events DC board and staff are so proud to present these two conceptual plans for the RFK Stadium-Armory Campus,” said Max Brown, chairman of the Board of Directors for Events DC.
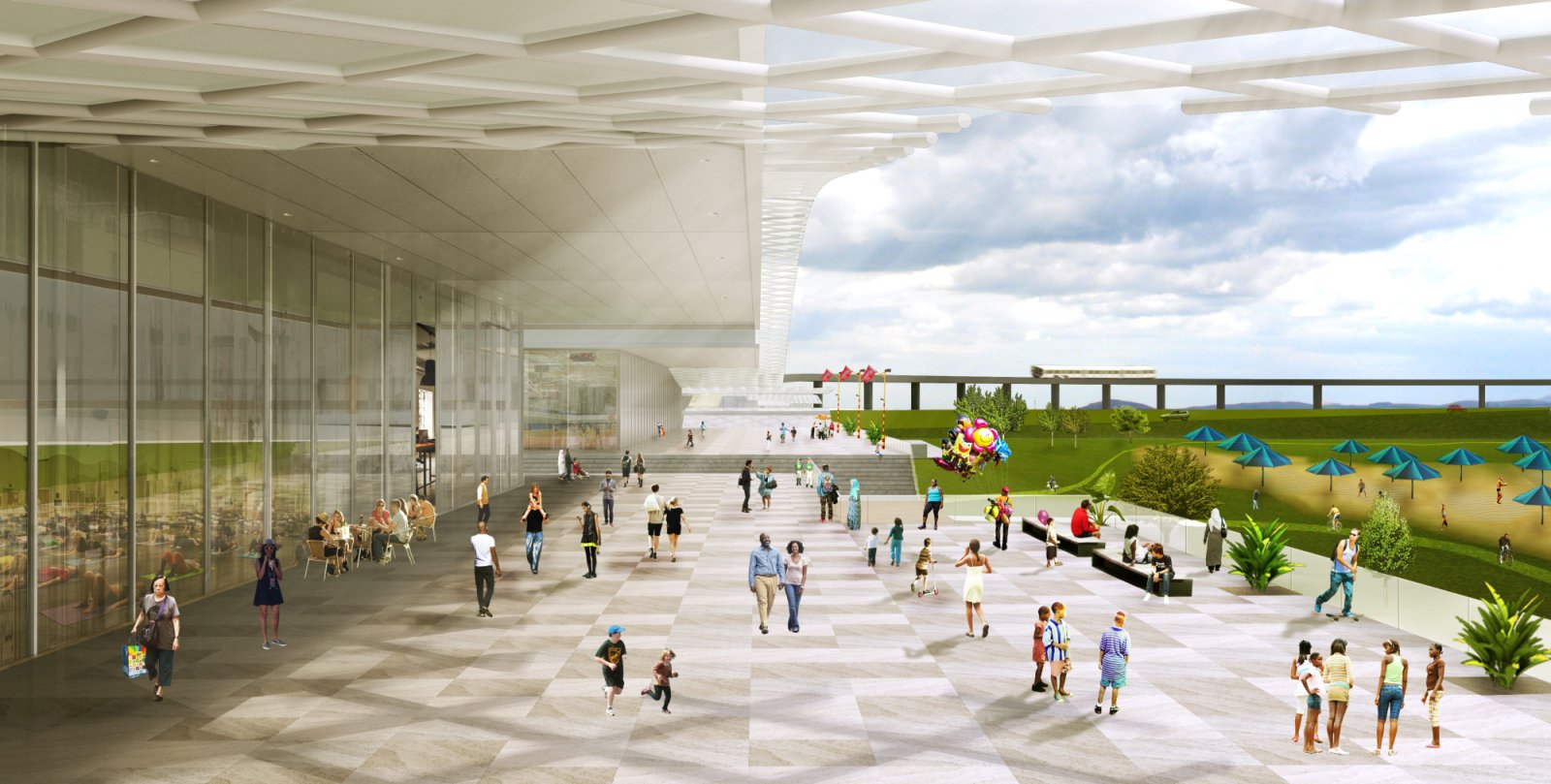
“Our vision for the Campus’ future –which is aligned with community wants and needs – is to create a special and amazing place that celebrates the District of Columbia’s beauty and history – while also acting as a shining example of urban living that can attract residents and visitors, while at the same time, maintain the rich and strong local identity that currently is appreciated and valued by all of us.”

Events DC, in collaboration with OMA New York and Brailsford and Dunlavey, participated in a series of stakeholder and community engagement sessions that focused on capturing input on a new urban vision for the 190-acre Campus surrounding the historic RFK Stadium, Festival Grounds and the DC Armory.

The site benefits from its positioning adjacent to the National Mall axis, prominent neighborhoods and its access to a waterfront gateway along the Anacostia River which has been underutilized for decades. “The conceptual plans we have unveiled present a once in a lifetime opportunity to reimagine the 190-acre site in a way that delivers an amenity for everyone.

It also has the ability to create another vibrant destination within Washington, DC for residents and visitors to enjoy,” said Gregory A. O’Dell, president and chief executive officer of Events DC. “Our conceptual plans aim to provide accessibility across the Campus’ unique topography and access to nearby waterways while creating dynamic open space.”
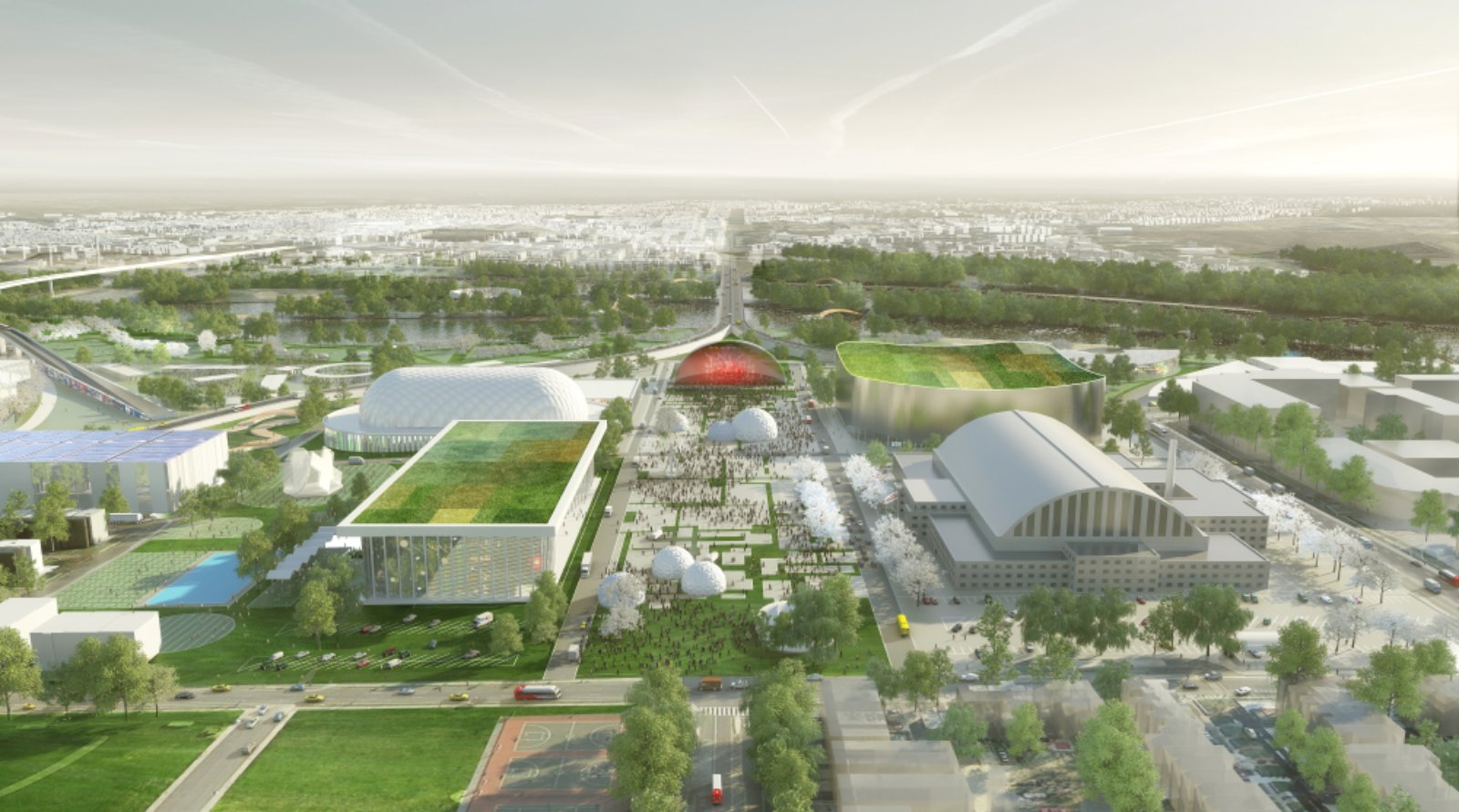
The conceptual plans are represented through two design concepts (a) North-South Axis and (b) Stitch, each illustrating a different configuration or layout of the site. These design concepts offer two alternative approaches to addressing parking, infrastructure and road network, pedestrian connections, site conditions and program placement.

Within both the North-South Axis and Stitch design concepts, there are three anchor tenant scenarios: (a) 20k Seat Arena, (b) NFL Stadium, and (c) No Anchor. All three scenarios reflect a phased approach intended to provide short-term programming elements that will immediately activate the site with uses that will serve the community.
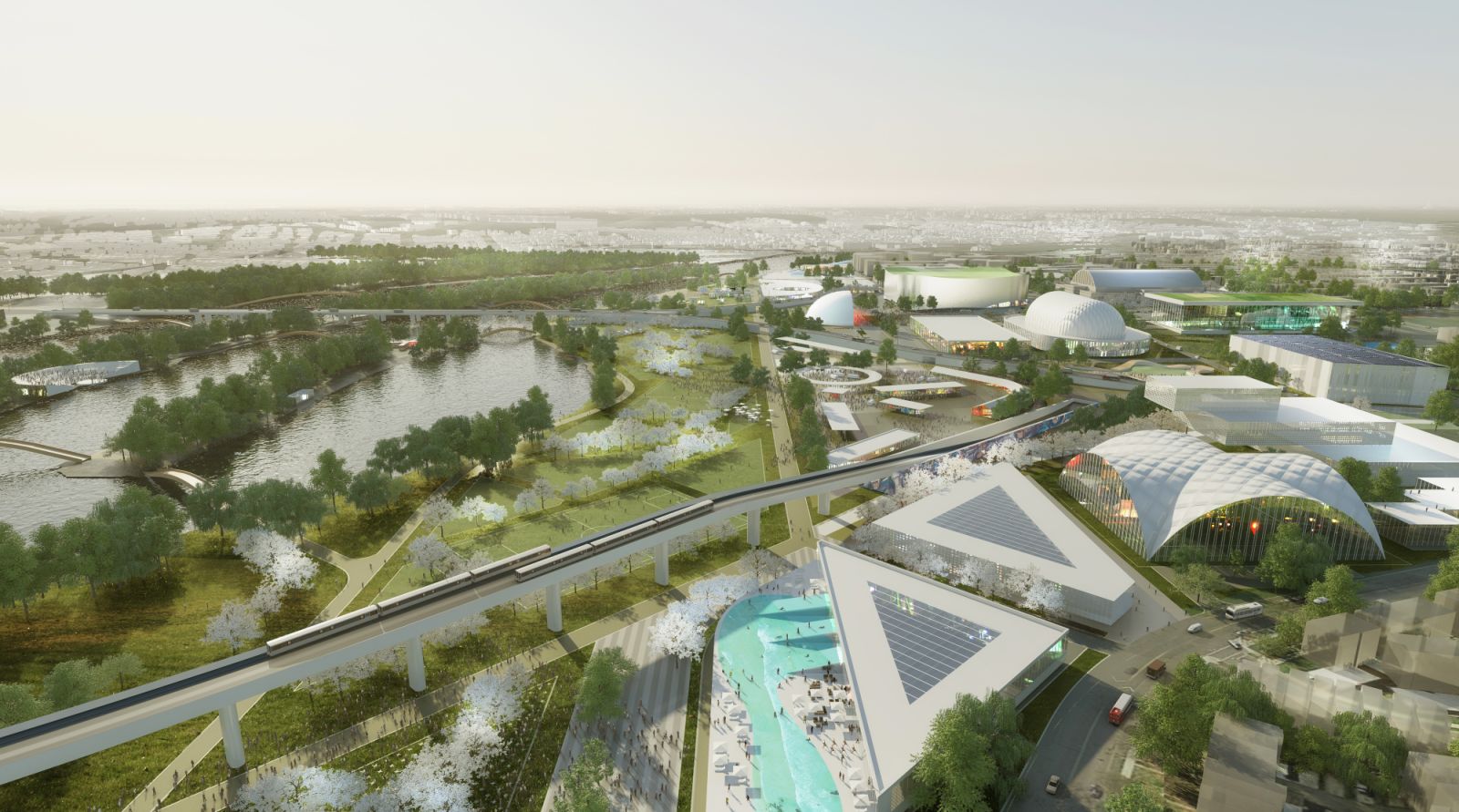
Such short-term program uses, which exist in both the North-South Axis and Stitch design concepts, include sport, recreation, culture and park space. The long-term opportunities for the North-South Axis and Stitch design concepts offer an extension of all of the program elements delivered in the short-term, plus additional long-term program elements, inclusive of an anchor tenant and the related supporting site and infrastructure enhancements.

Jason Long, OMA New York’s partner-in-charge, commented, “Our goal for both design concepts is to reconnect the Campus to existing neighborhoods to the north and south, to bring the District closer to the Anacostia waterfront and to transform the site from a space designed for watching sports, dominated by asphalt, into a new gateway to DC that elevates public health with diverse recreational programming.
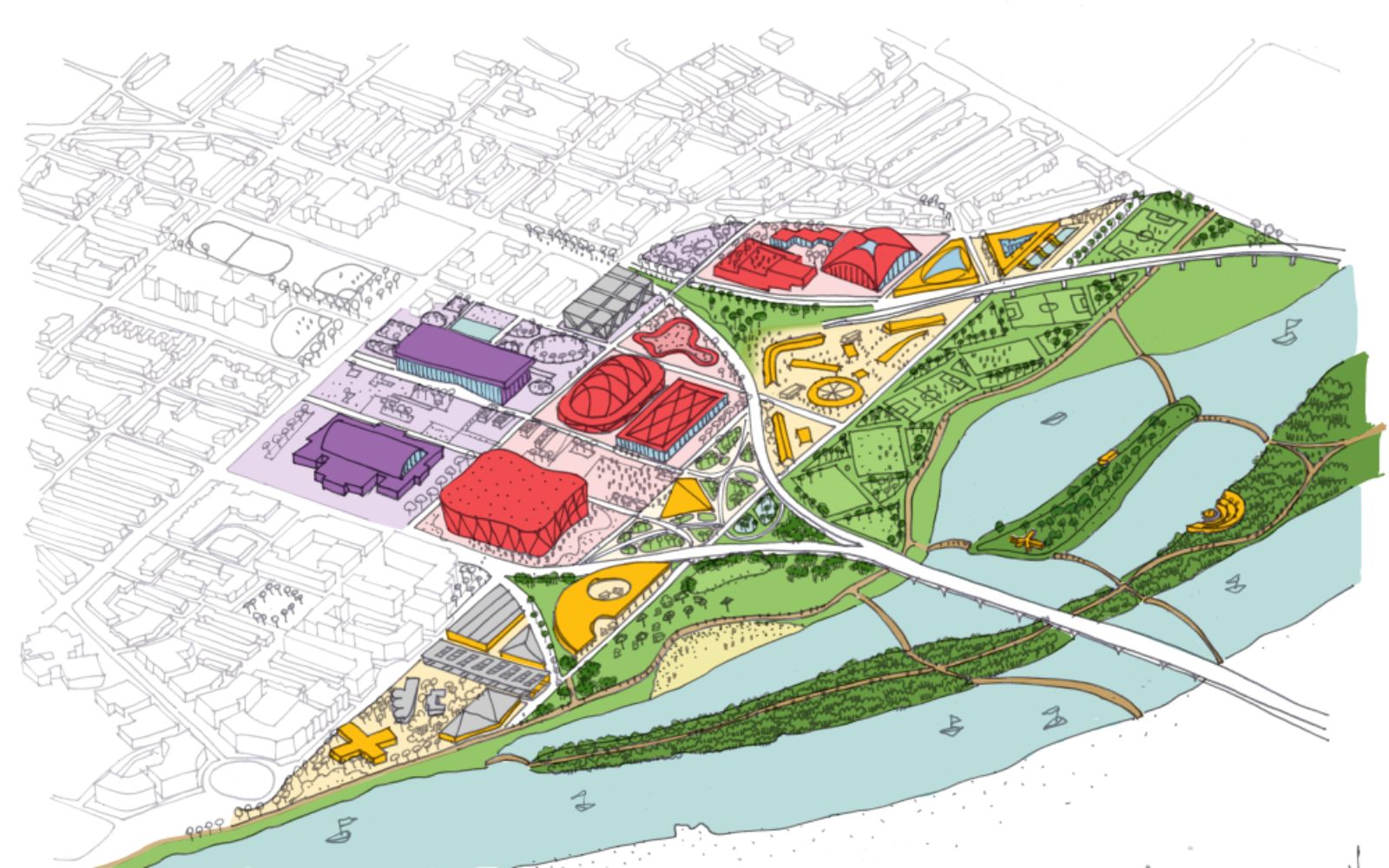
Both concepts provide a strategy for revitalizing the Campus’ identity from passive space to active place and transform its urban character from pavement to park.” Source and Images Courtesy of OMA.



