
The Tang Foundation, an organisation dedicated to education, held their headquarters grand opening in November 2015. A place for collaboration and innovation, the headquarters has been designed to be a place where the “future” is born. The building has been donating to the top 21 universities of China, representing the latest innovations and technology that are driven by imagination. Different educational functions are all housed under one roof, creating an innovative approach that inspires, unites and stimulates the young student minds.
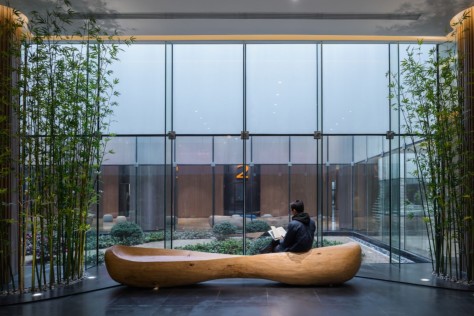
Founded in the 1980s by Mr. Cyrus Tang, a successful Chinese-American businessman, the foundation is an organisation that was established to provide assistance in the areas of education, healthcare, and community development. The Chinese headquarters building is a simple structure that houses all of the foundation’s administrative functions, exhibitions, lectures and symposiums. Separated into two main parts: Education and Traditional Chinese Medicine, Woods Bagot was responsible for the interior fit-out of the educational facilities. Delivering on Mr.

Design Concept
The Main concept for Tang Foundation Headquarters was to “inspire,” that’s the mandate from Mr. Tang, the founder of the foundation. The first impression is always important entering a building, the lobby is, essentially, the “face of the building.” It sets the tone for the rests of the spaces. After going through numerous design ideas regarding column treatments, we did not come up with anything that we were happy with until one day, we came across some young people on the street playing “Spinning tops.”
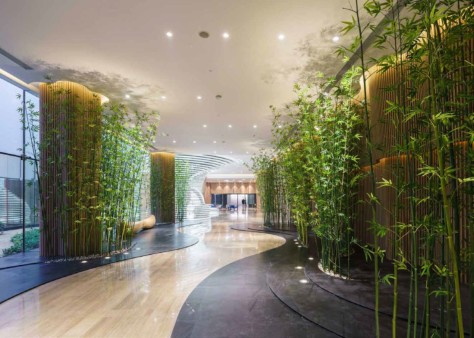
The result is a feat of engineering and perseverance. Mr. Tang and his team have been very supportive of the concept and have encouraged us to explore all our options. The final form of the column enclosures, after numerous modifications, houses the reception desk, seating area and a reading area. The result is a dynamic sculpture that juxtaposes with the serenity of the rests of the interiors.

The rests of the public spaces is an extension of the exterior courtyards. The wooden curvy walls, with the occasional bamboo plants conveys a sense of “quiet dynamic”, juxtapose with the “hurricane” like column enclosures. There is a balance between calm and energetic, light and dark through the building. The exhibition hall which is a double story high space (currently under construction), houses gifts to Mr. Tang from the different universities.
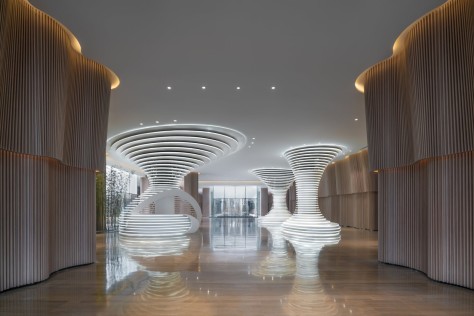
There is no internal stair linking the lower and upper level, thus we designed a stair that would perform the function. The original plan calls for one winding stair up the second level that has seating and displaying cases along the way up. Unfortunately, the construction went wrong and the platform above was twice the size than that on the drawing. So the stair was split into two, one up and one down, in the form of an “infinity symbol when looked from above.

That form echoes that of the entrance column, which conveys a sense of dynamic in the otherwise windowless space. The exhibits, which include art work, souvenirs and photos etc by scholarship students to Mr. Tang were housed in clear colored acrylic cubes mounted on the wall at different heights, individually illuminated. The combination of the irregular mounting heights of the boxes and fluid stairs, gives the exhibition space an energy that compliments the entrance.

The complex houses an auditorium that seats 400 at its maximum. Instead of designing it like a tradition lecture hall, the walls were lined up with sound absorbing panels and clear polycarbonate panels over the concrete wall, with LED lights behind which illuminates the whole wall. This gives the illusion that the wall panels are floating from the concrete walls behind, creating a sense of lightness that balances the activities housed within.

The pre-function area outside of the auditorium consists of group and sculptural seats carved into the wall. The group seats foster communications and interaction between the students and the sculptural seats in the wall cavity acts as a function art piece that can be used as seating.

The environment is both calm and playful, especially with the “interactive” library adjacent to the seating area. The library houses Mr. Tang’s vast collection of books. Instead of using tradition book shelves housed in an enclosed space, we take the concept of “Lego” and conceive the whole space make up of giant lego blocks made out of acrylic that can be stacked in different configurations.
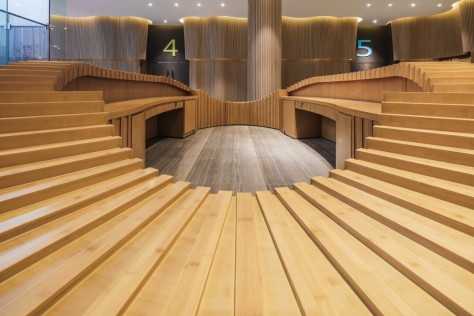
The result is a library space that can expand or contract, stacked up high or low, according to the user’s desire. The whole project is conceived as a dynamic space, at different paces according to different functions. It is a place that is tailored to the users, not the institution. A place that we hope to foster imagination amongst the users, a place that they can truly enjoy. Source and images Courtesy of Woods Bagot.






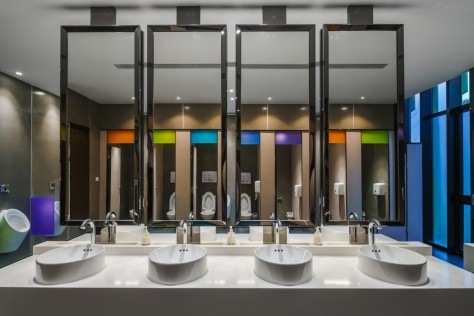
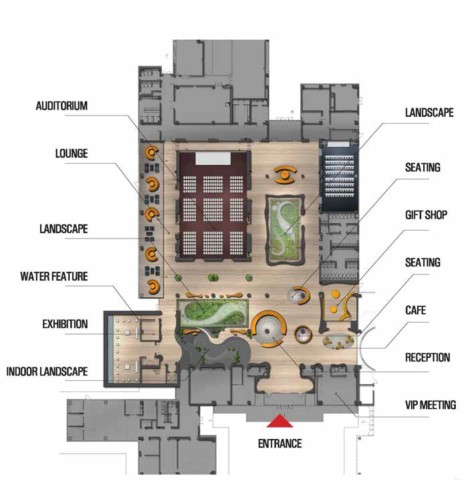

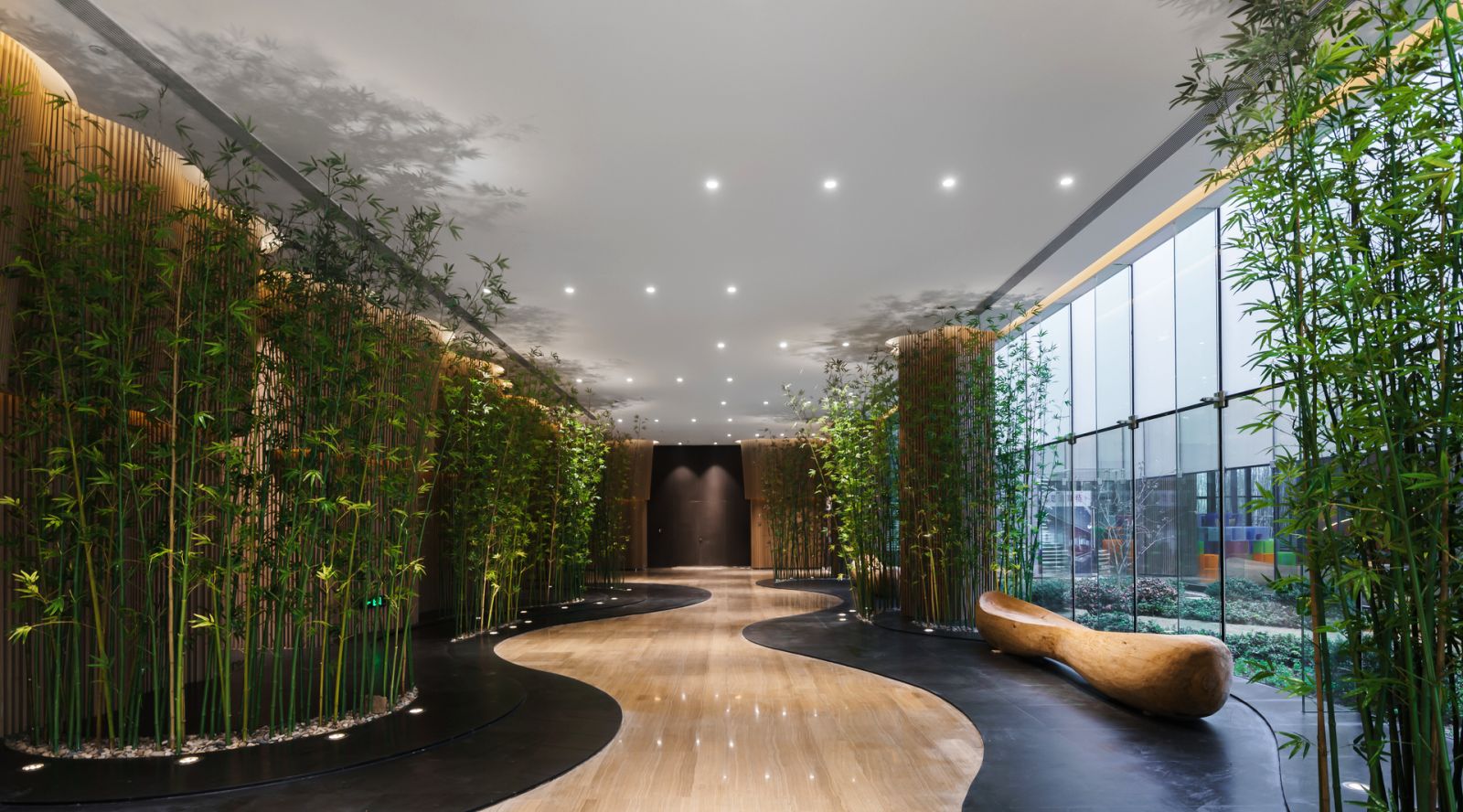
Many thanks for giving that excellent subject material on your internet site. I noticed it on the internet. I may check back again when you post additional aricles.