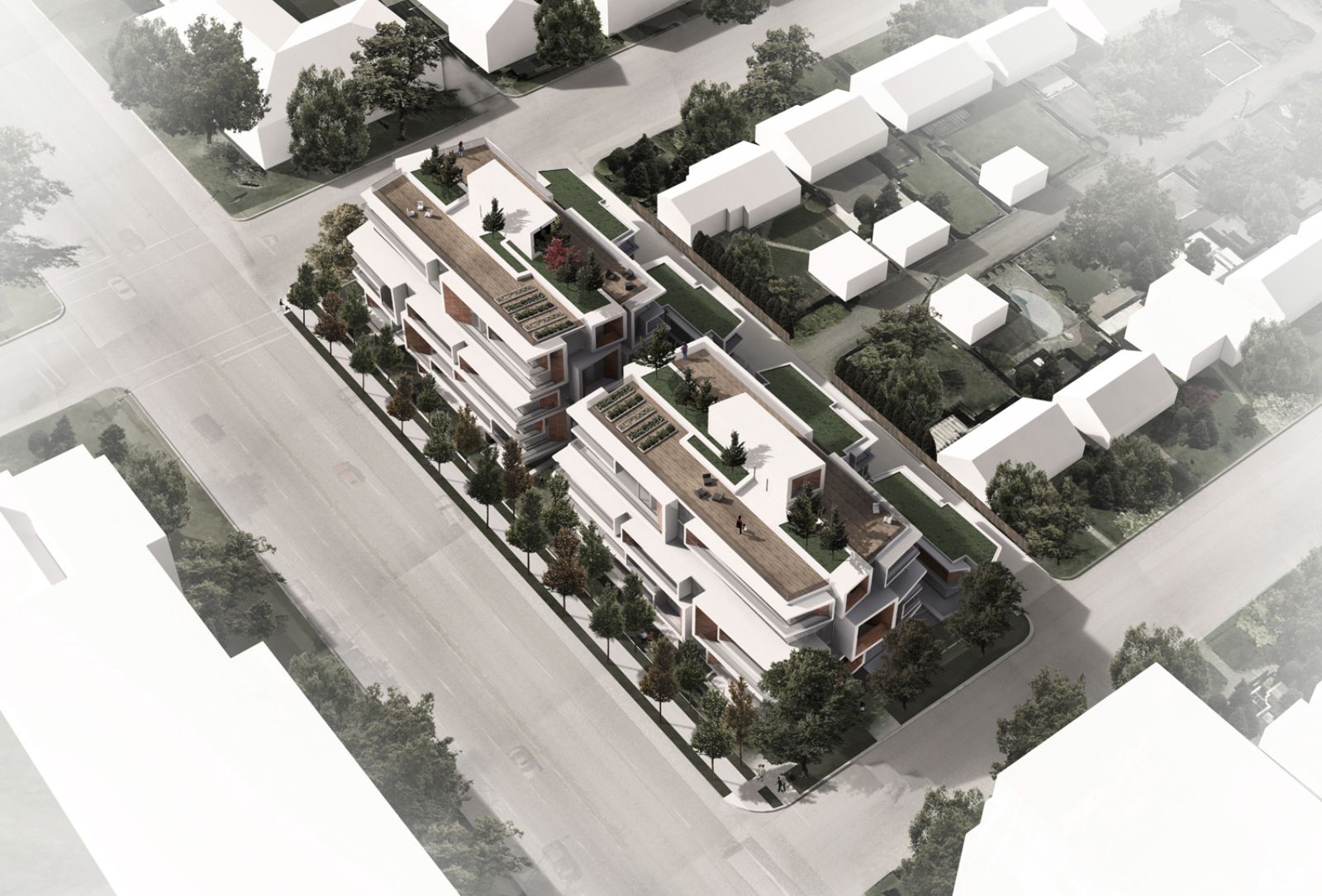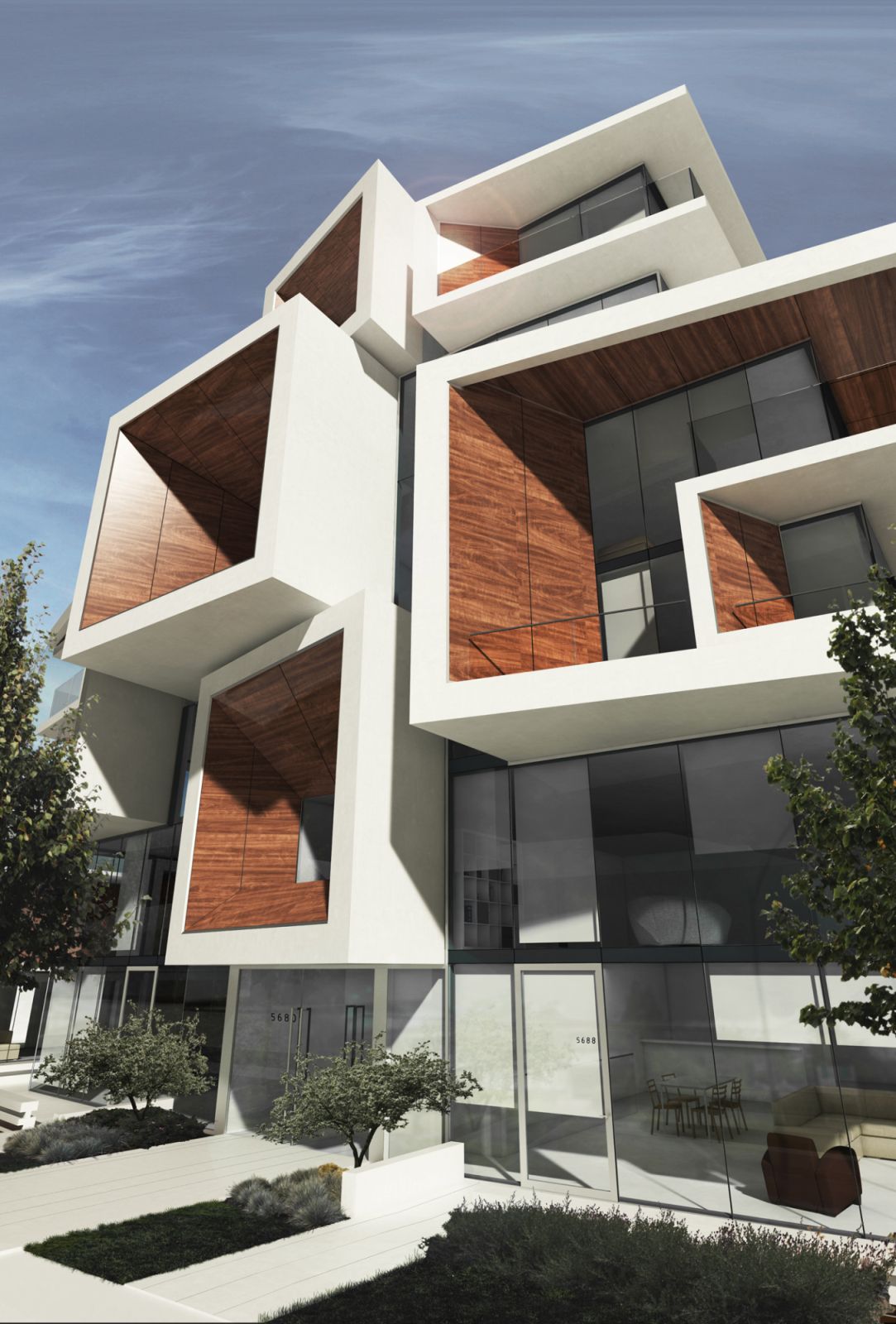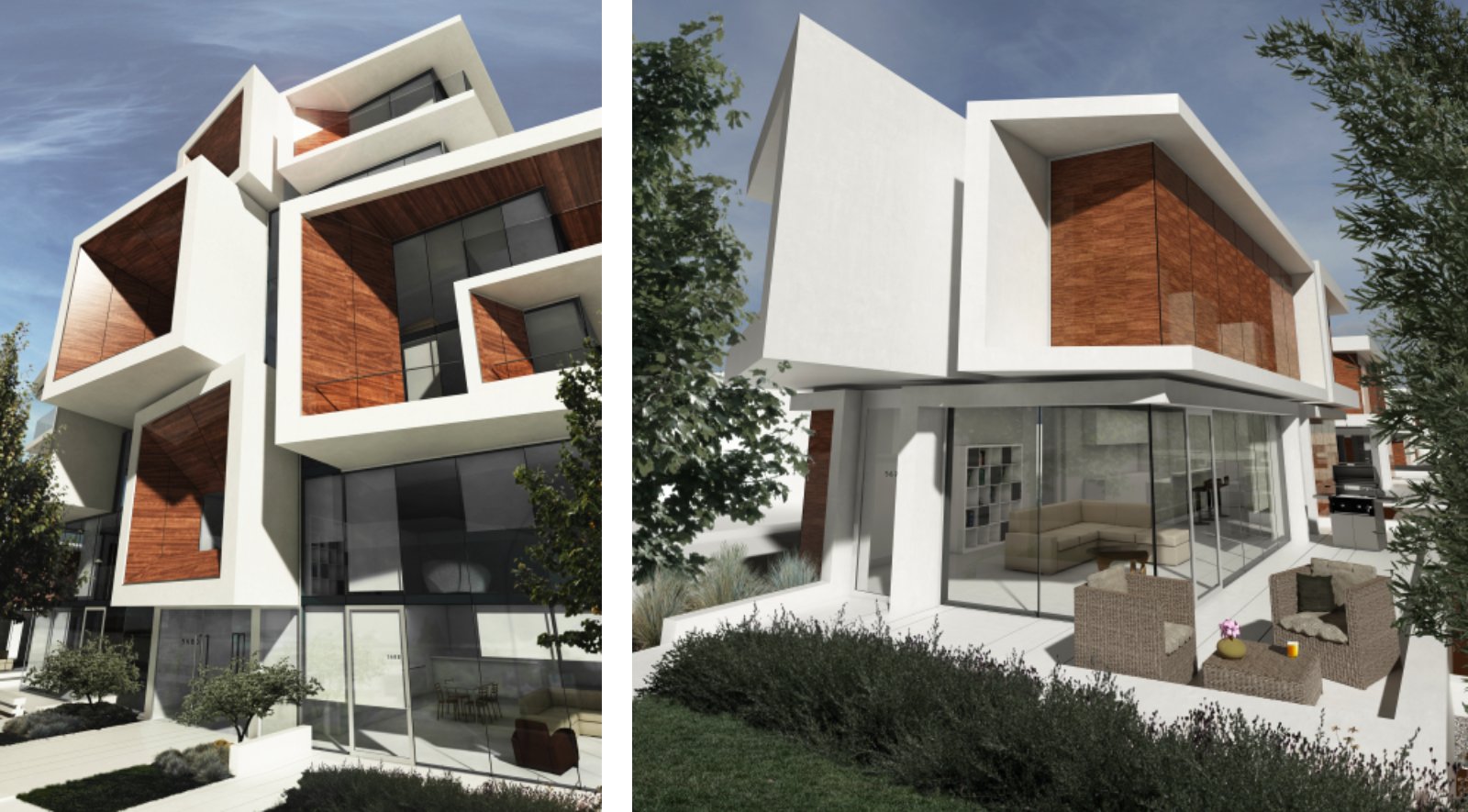
Responsive Design: Vancouver’s Evolving ‘Transit-Oriented’ Housing Typology
This full city-block site near Vancouver’s new Canada Line Rapid Transit Station is located in a rapidly emerging neighbourhood facing extreme housing demand. Despite market need and route popularity, many new station sites were still surrounded by low density, single-family housing.

This much needed density increase demanded a multi-unit building form sensitive to the existing single-family suburban context; creating an opportunity for AMA to re-think transit-oriented development in Vancouver. “We are really interested in understanding all the forces external to the immediate site that could shape a development. In this way, the building becomes a ‘residual form’ in response to unique conditions of the context, or what we call a ‘Responsive Design’” – Arno Matis, Design Architect.

Densification Through Responsive Design
AMA’s brief: maximize density, while minimizing neighbourhood impact. To respect the existing scale of the area, AMA broke down massing into a campus of smaller buildings, permitting the penetration of light and views through the site. Using Vancouver’s Cambie Corridor Plan as a direction for redevelopment, massing transitions in scale from six storey’s to two, sympathetic to the single-family homes to the immediate north.

A smaller massing scale provides for shallow, yet incredibly efficient floor plates; a hybrid of slab-block and high-rise floor plate typology. The residual form maximized the building’s perimeter, access to sun and views on the upper levels, increasing suite value. An ‘aperture-like’ vocabulary camouflages density via fragmentation, while simultaneously providing large outdoor deck spaces and passive shading. Angled insets within each frame create additional floor area, further increasing floor plate efficiency.

Responsive Façades: ‘Aperture’ Sunshading
This project features aperture-like sunshades that respond to the unique solar exposure of each façade. The angled aperture walls are built with glass and wood veneer panel, the first of its kind in the country. The building’s ‘aperture’ vocabulary evolved as an element that functioned as an external deck and sunshade that could be manipulated to respond to each façade’s unique solar exposure.

These solar signatures were carefully mapped resulting in a tailored system for effective passive solar control and functional outdoor space. The gradation of the aperture frames create an ever changing pattern of light and shadow on the façade. The light reflecting color was chosen to increase light penetration to the interior on overcast days typical in Vancouver. Water was introduced to capture and store rain water for irrigation, the retention system includes a cascading courtyard waterfall; these falls reflect light and animate the space while creating a sound isolator from the immediate arterial street.

Beyond Form: Integrating Social Environments
Cognizant of the typically introverted single-family suburban context, AMA designed the Aperture building with “social porosity”. Aperture is carved out with open, public spaces encouraging residents to interact: internal and exterior amenity spaces open to a courtyard in the heart of the development; two expansive 6,000 SQ FT roof decks are open to all residents. Distant views are breathtaking and shared roof decks are fully appointed to take advantage of this amenity. For AMA, Aperture is as much about the built-form design as it is spatial design for human interaction and community. Source by Arno Matis Architecture.

- Location: 755 W41st Ave, Vancouver, Canada
- Architects: Arno Matis Architecture
- Acoustic Consultant: Brown Strachan
- Building Envelope: Spratt Emanual
- Construction: Urban One Builders
- Concrete: Butler Brothers
- Costing Consultant: BTY Group
- Code Consultant: LMDG Building Code Consultant
- Electrical/Mechanical Engineer: Integral Engineering
- Geotechnical Engineer: GeoPacific Consultants
- Interior Design: I3 Design
- Landscape Architect: Phillips Fervaag Smallenberg
- Structural Engineer: Fast & Epp Structural Engineer
- Sustainability Consultant: Colbalt Engineering
- Traffic Consultant: Bunt & Associates Engineering
- Client: Buffalo Investment (Canada) Inc.
- Images: Courtesy of Arno Matis Architecture

