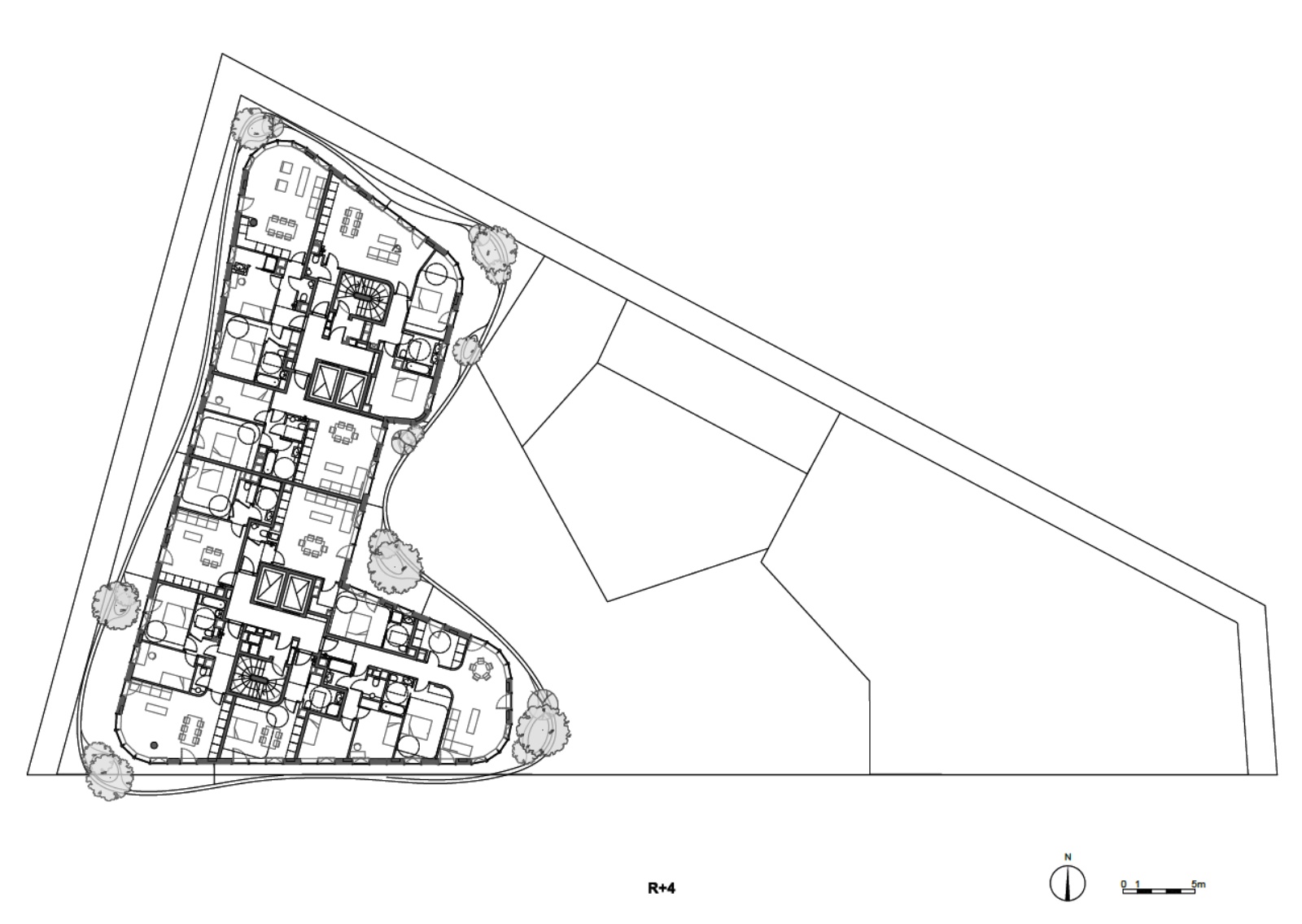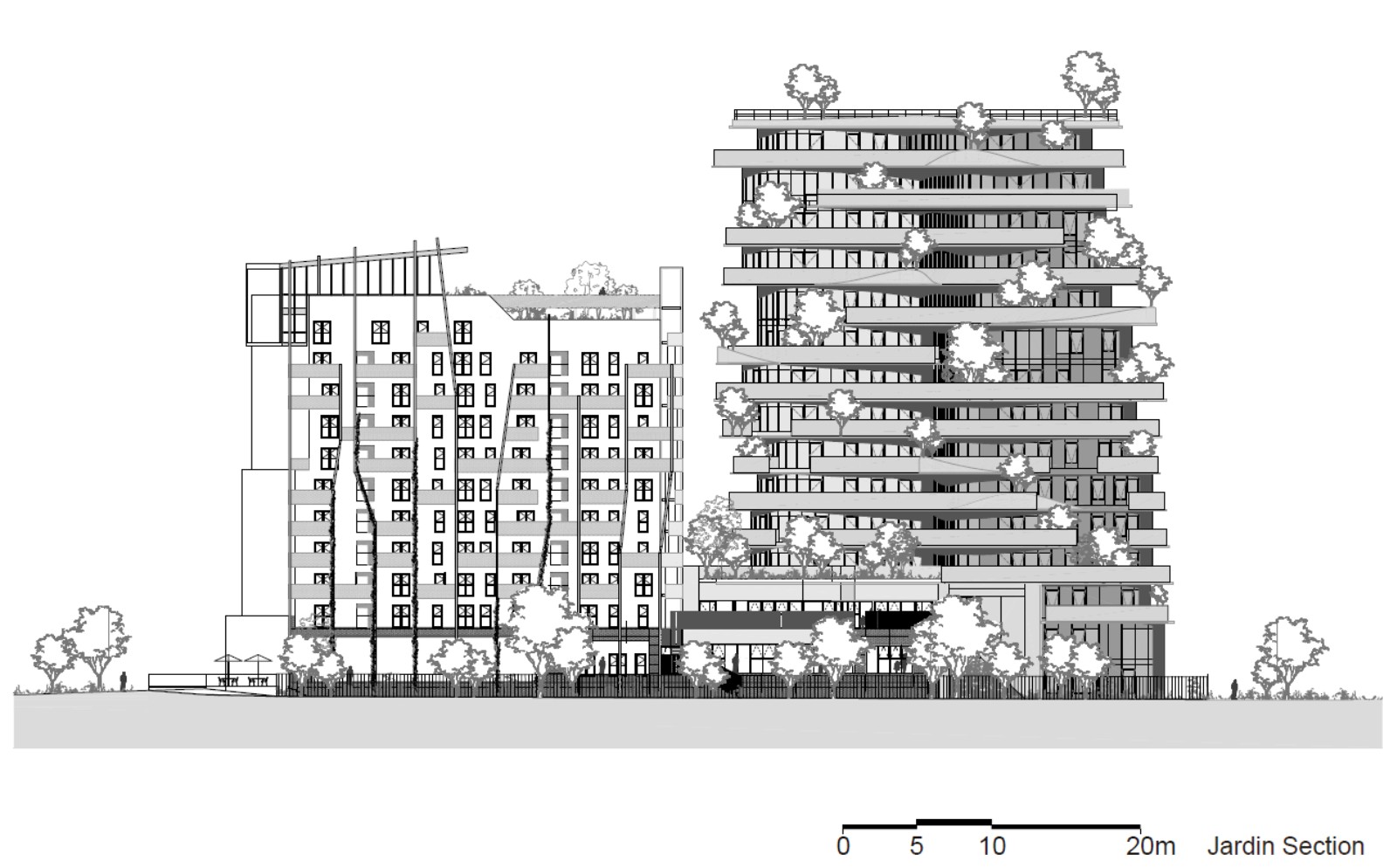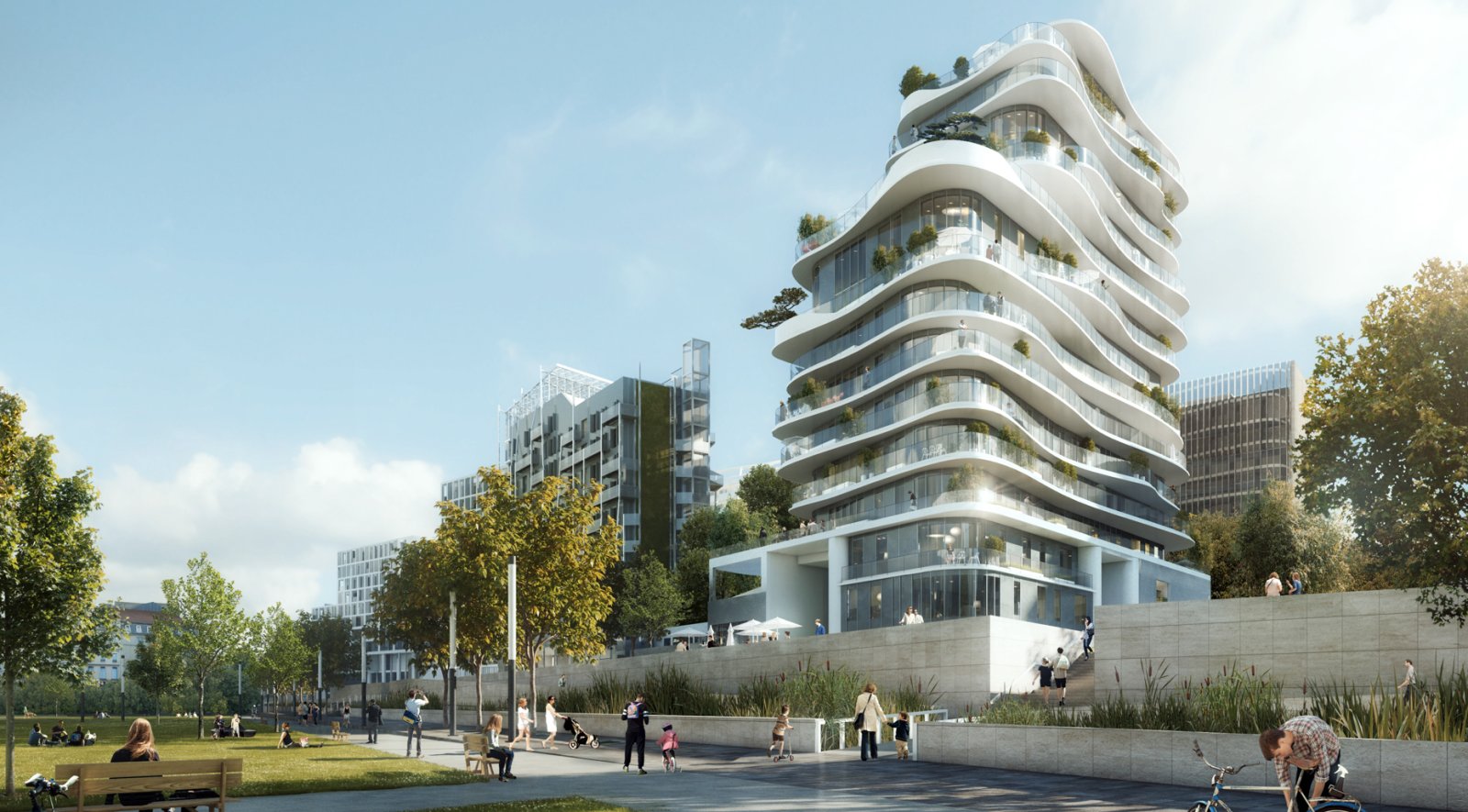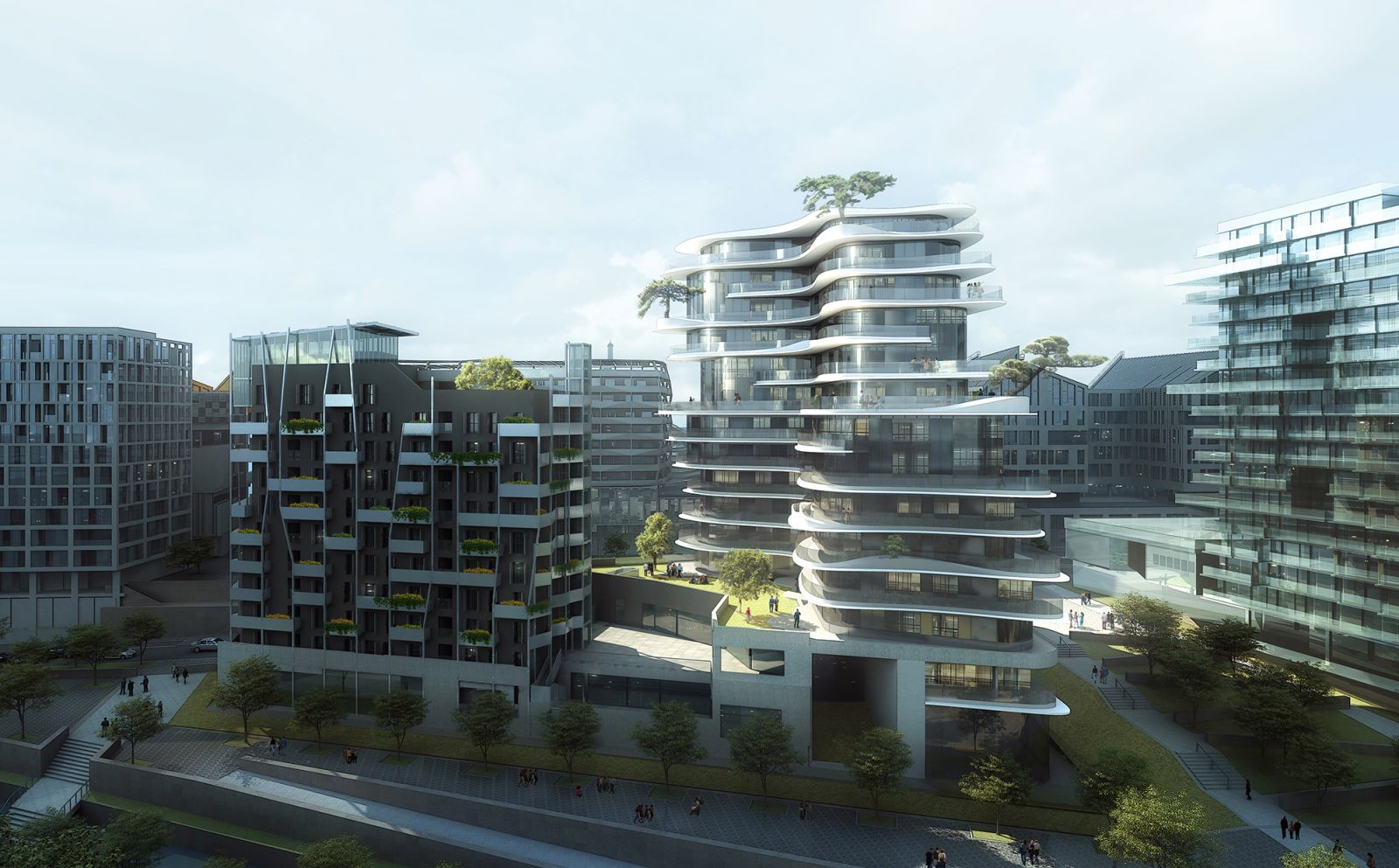
Located in Clichy-Batignolles, a newly developed neighborhood in Paris, UNIC is next to Martin Luther King Park and the currently-under construction courthouse designed by Renzo Piano. MAD won the project through an international design competition in collaboration with local French architects Accueil – Biecher Architectes.

Facing Martin Luther King Park’s10-hectare green space, UNIC enjoys abundant neighborhood natural spaces. Accentuated by sinuous floor plates, each asymmetrical level slightly tapers as the building ascends to create dynamic spaces within. The floating and “upward-growing” form responds to an organic scheme.
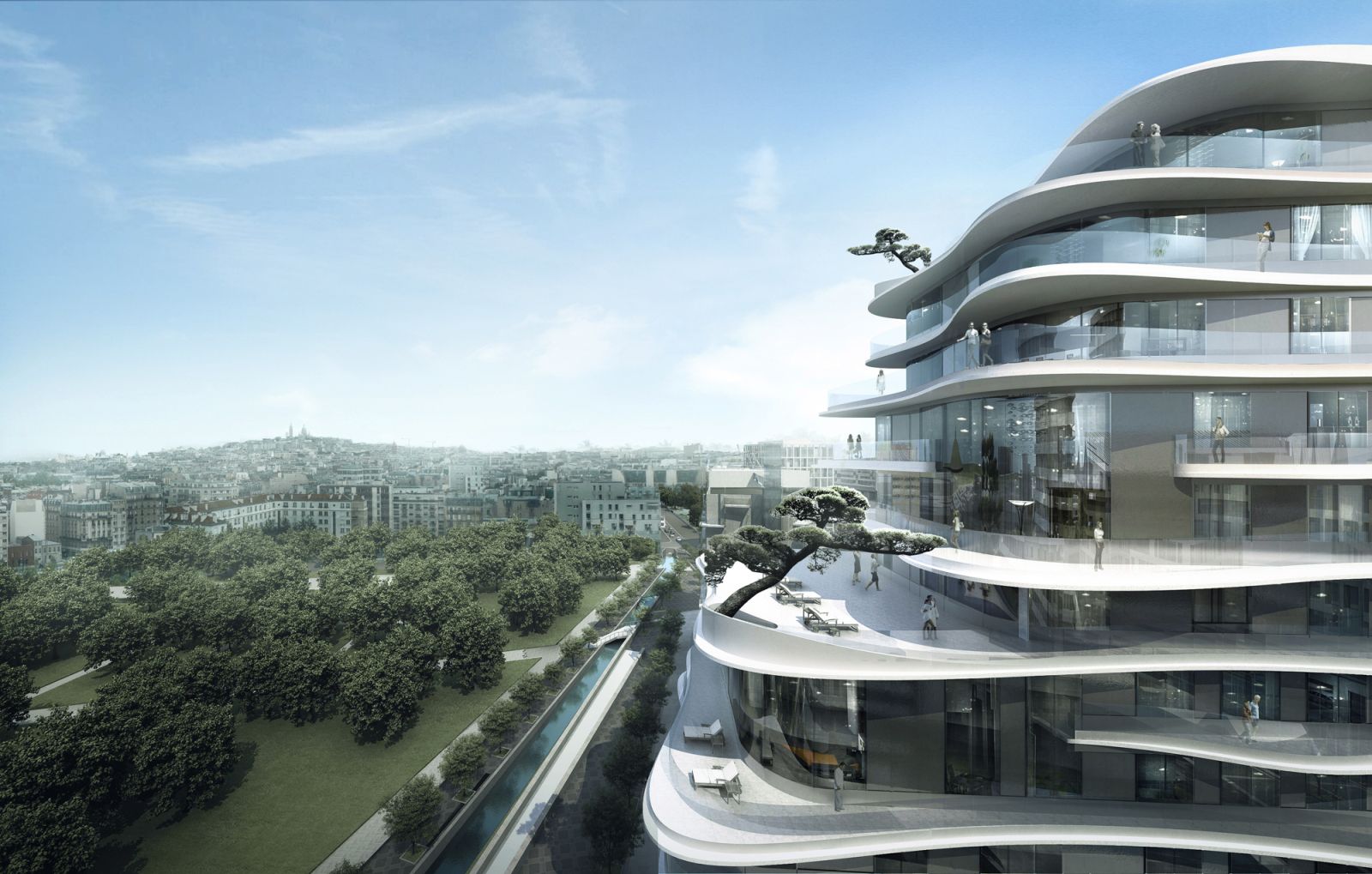
MAD attempts to blur the boundary between the architecture and nature through UNIC’s variably stepped terraces, which extend the green space from the park into the vertical space of the building, and additionally provides space for residents to interact with nature. Representing stacked courtyards, the distance between human and nature is collapsed.

Comprised of 13 floors in total, the building’s upper floors boast panoramic views of the surrounding city and the Eiffel Tower. The building applied a simple double core structure and bare concrete façade, both of which showcase the design’s elegance and simplicity.

UNIC’s podium is conjoined with an adjacent public housing project and provides direct access to the Metro infrastructure and community resources including a kindergarten, retail spaces and restaurants. The resulting design enhances everyday community relations among a diverse socio-economic neighborhood.

After winning the competition, MAD participated in a series of workshops to explore topics from the macro-scale urban plans to micro-scale details, such as sustainable community development, resource sharing, energy management, and population demographics. MAD envisions UNIC to be a dynamic part of the community, to build an organic and harmonious new neighborhood, one that cultivates community with the emerging Clichy-Batignolles projects. Source by MAD.
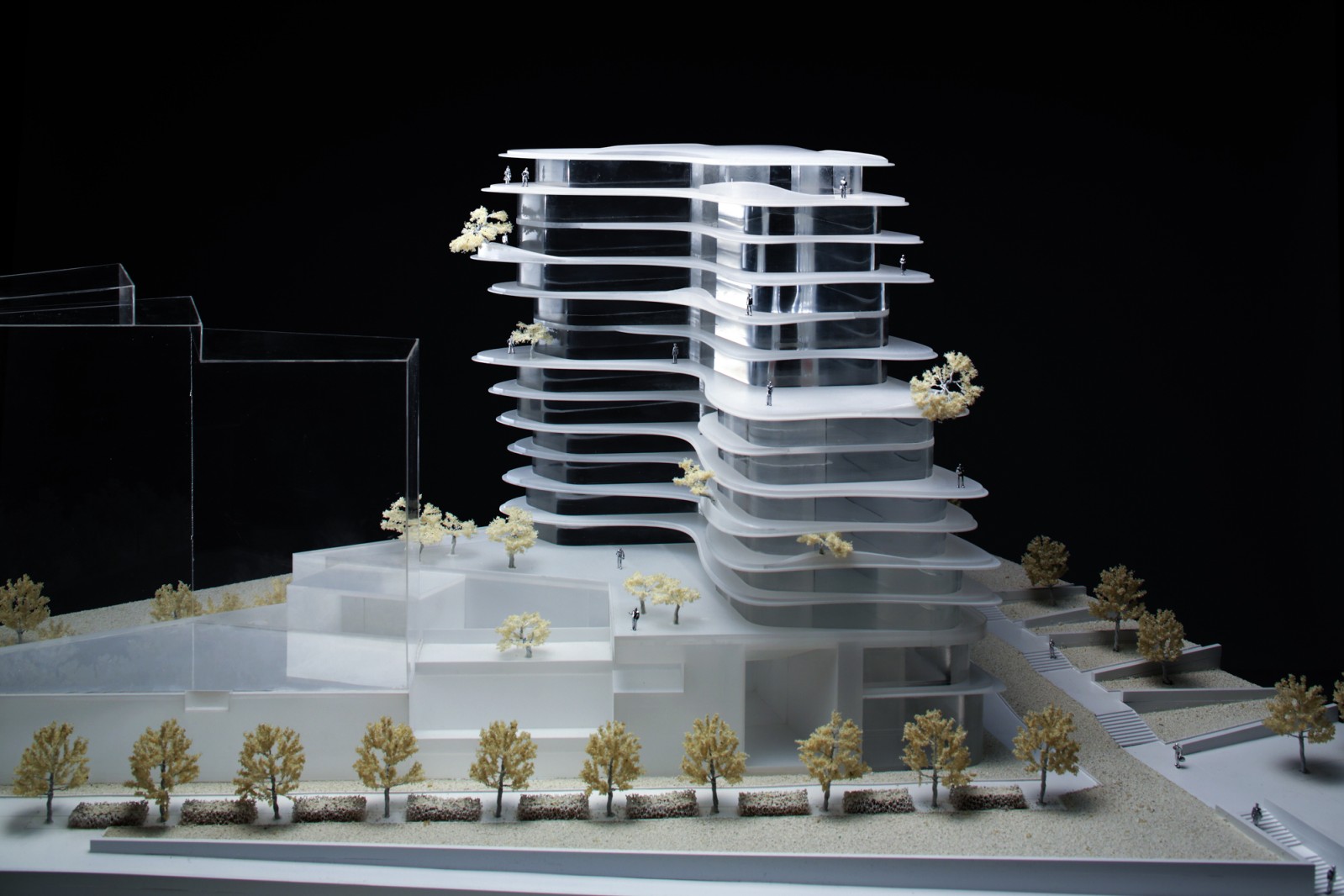
- Location: Paris, France
- Architects: MAD
- Directors: Ma Yansong, Dang Qun, Yosuke Hayano
- Project Team: Zhao Wei, Flora Lee, Wu Kaicong, Daniel Gillen, Jiang Bin, Andrea D’ Antrassi, Tristan Brasseur, Juan Valeros, Gustavo Alfred van Staveren, Xin Dogterom, Juan Pablo, Cesar d Pena Del Rey, Natalia Giacomino
- Area: Site 1033 sqm (2350.7 sqm Lot total)
- Building: 6,600 sqm (71,000 sq.ft.)
- Height: 50 m
- Year: Expected completion 2018
- Images: Courtesy of MAD

