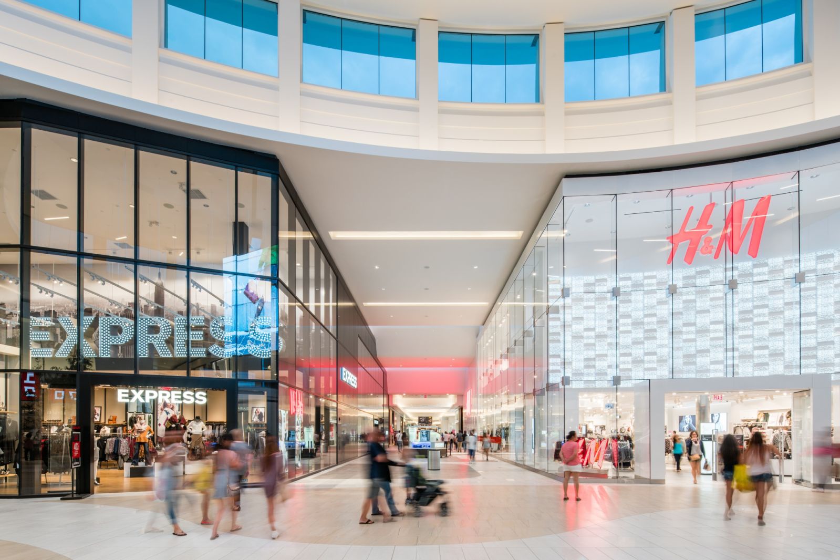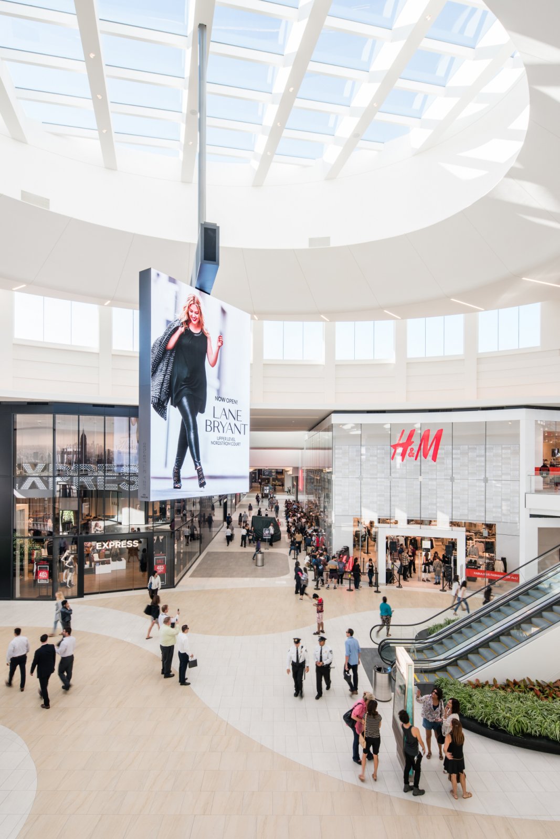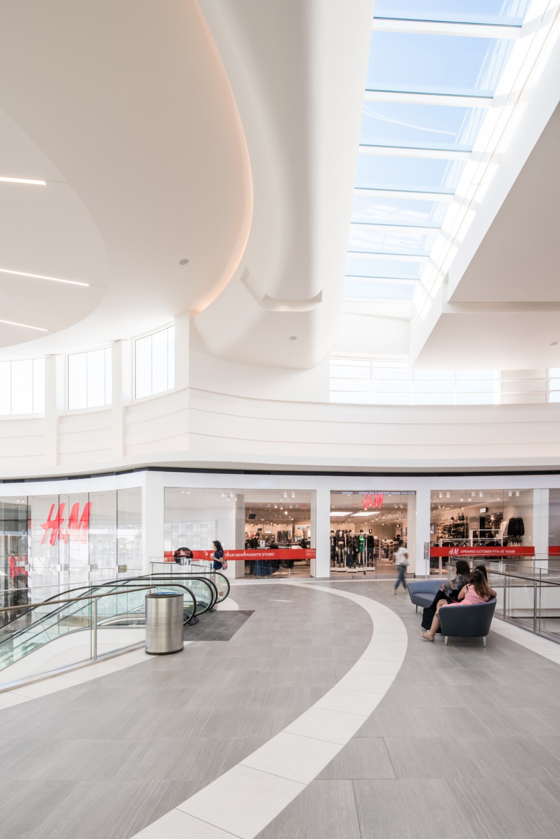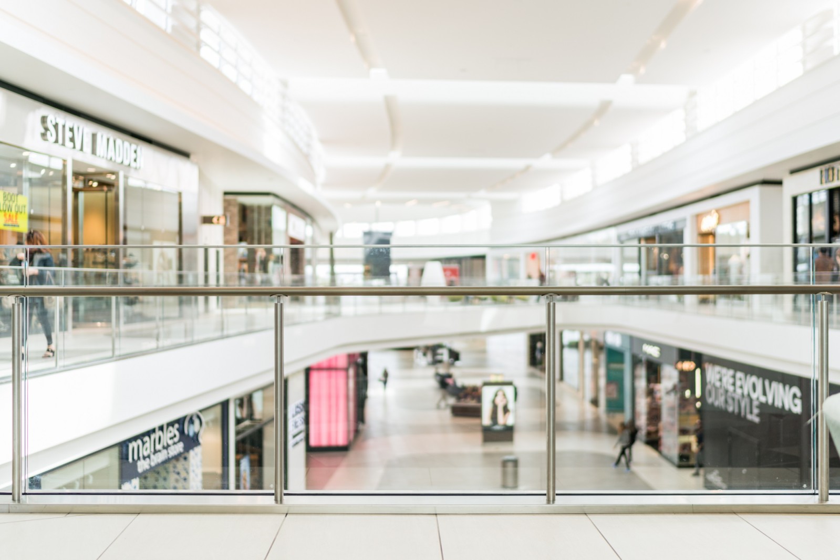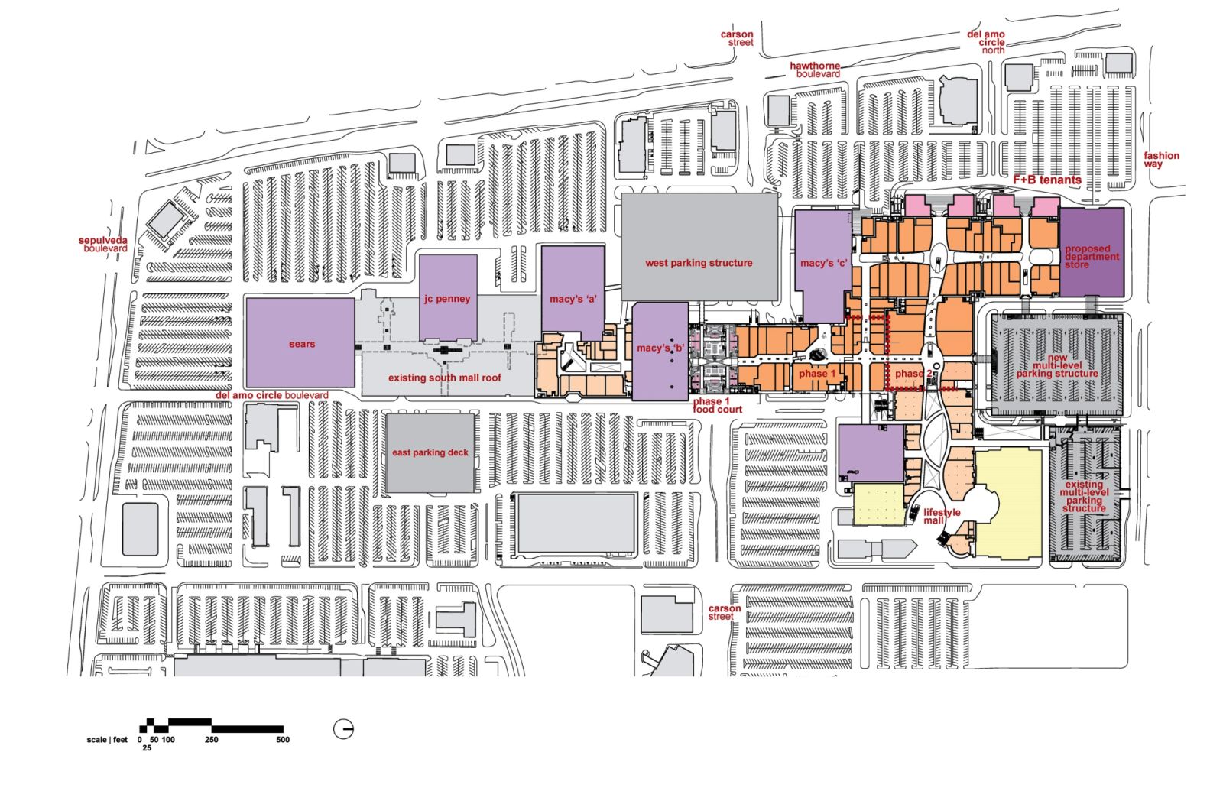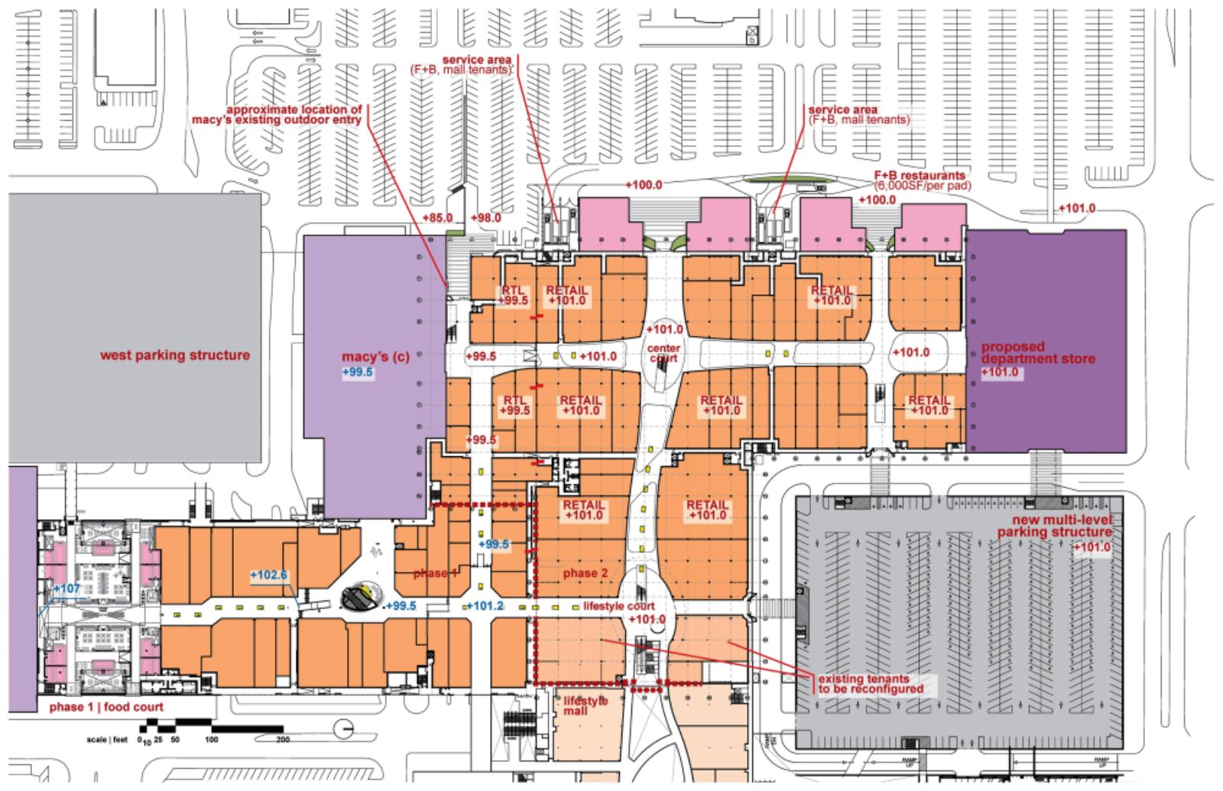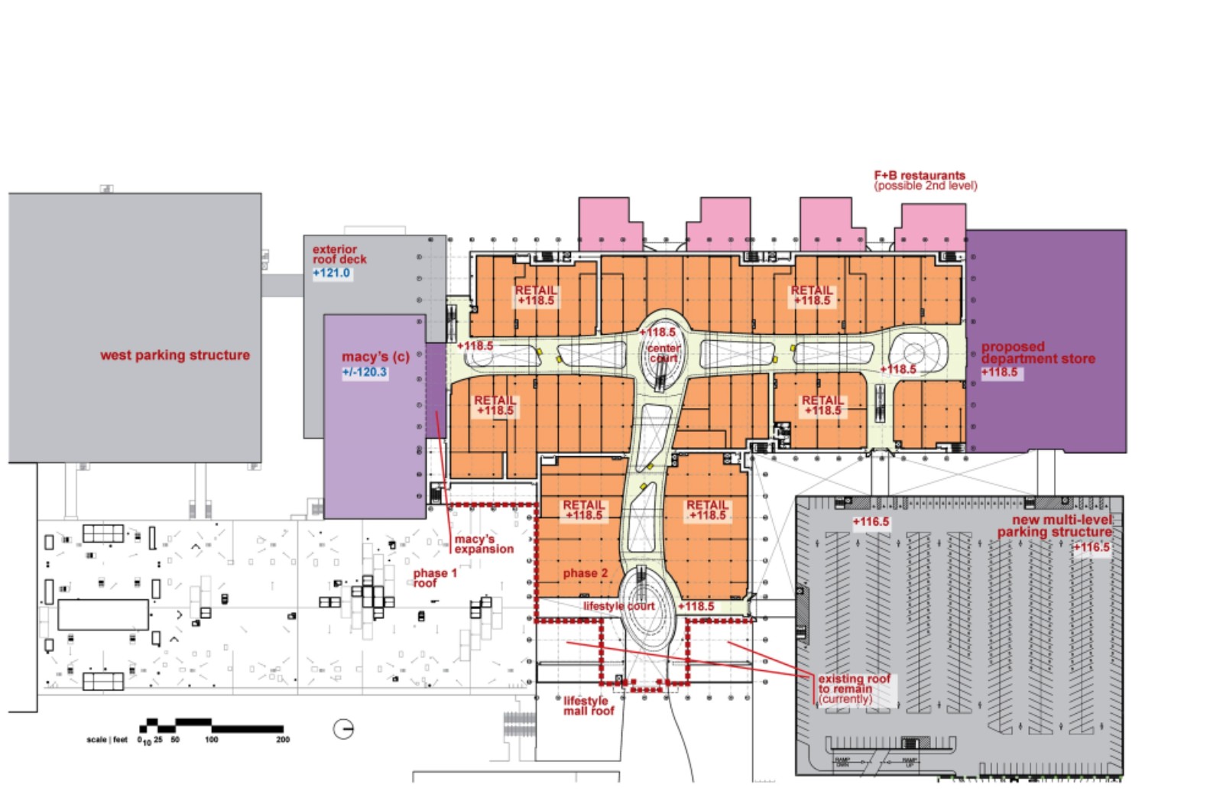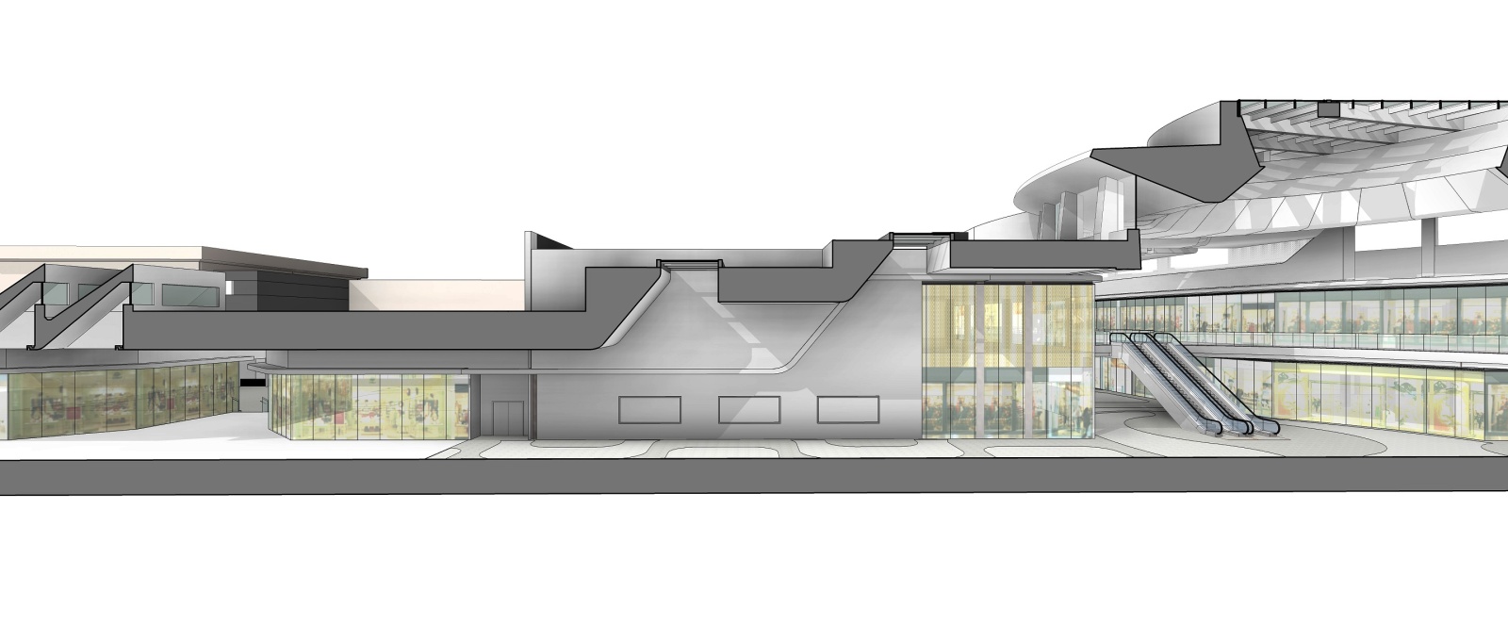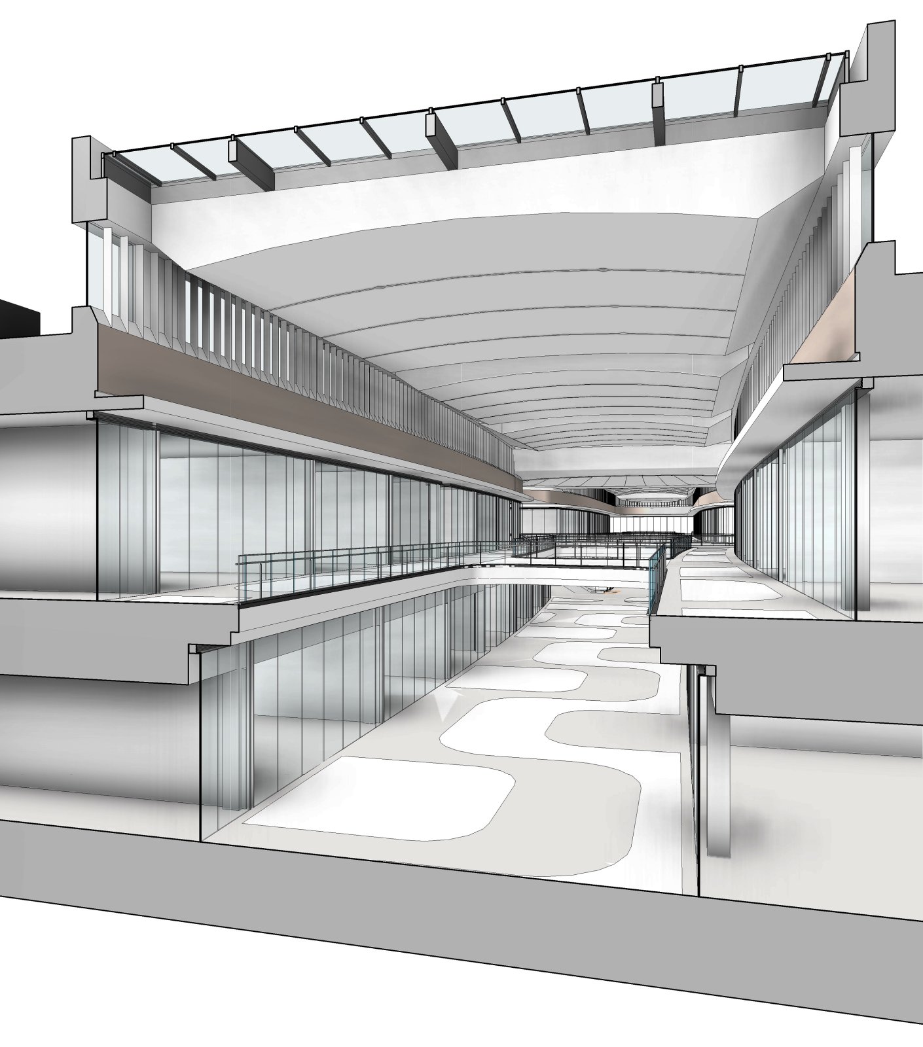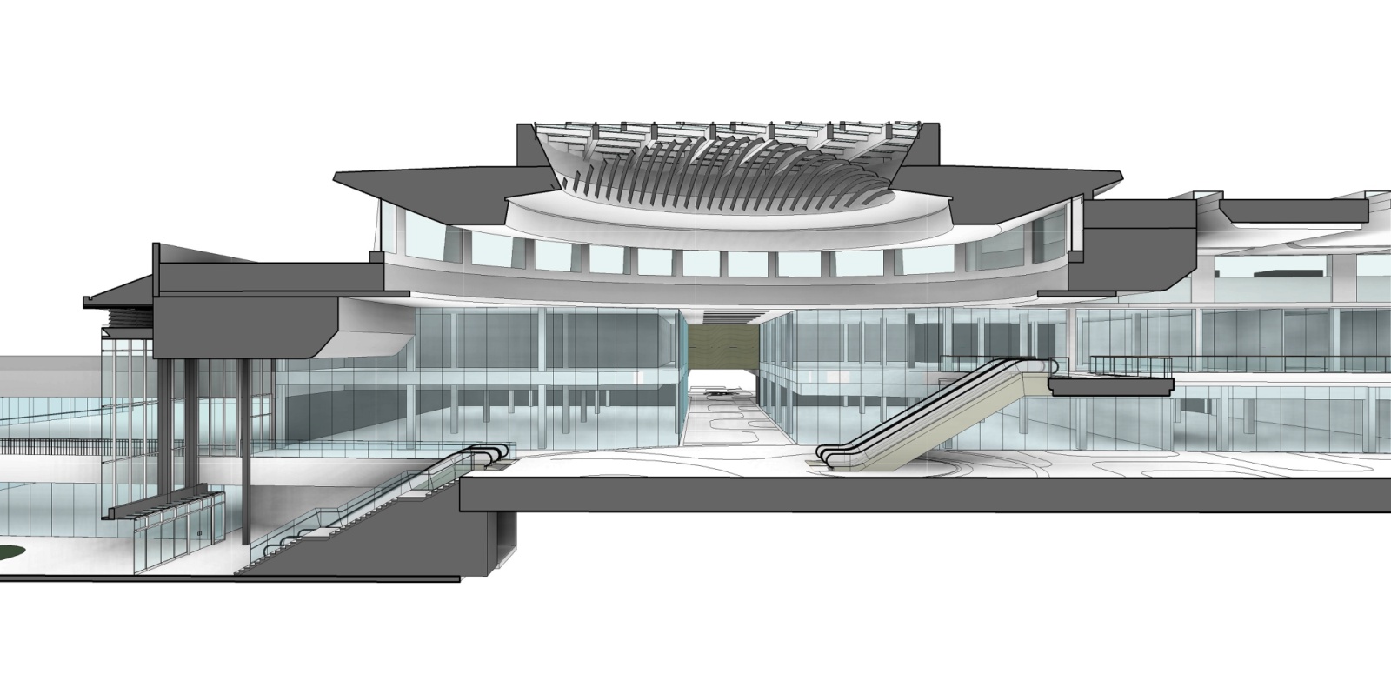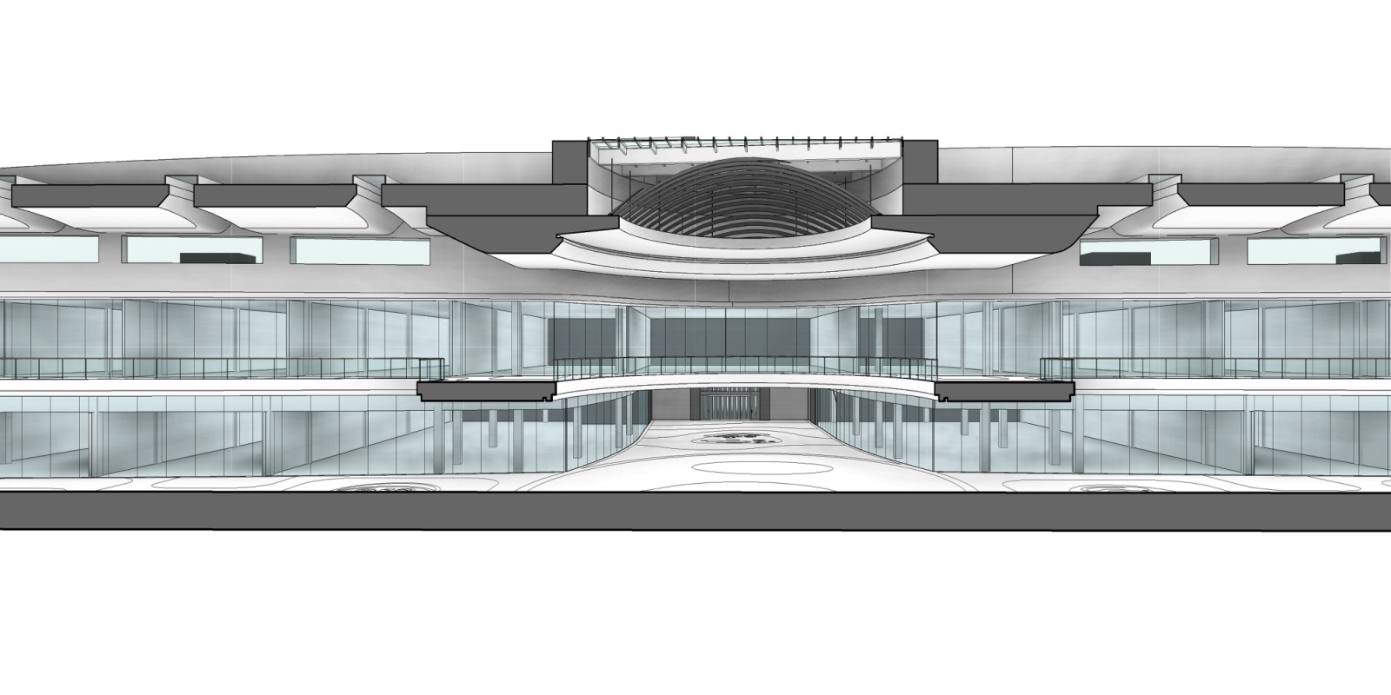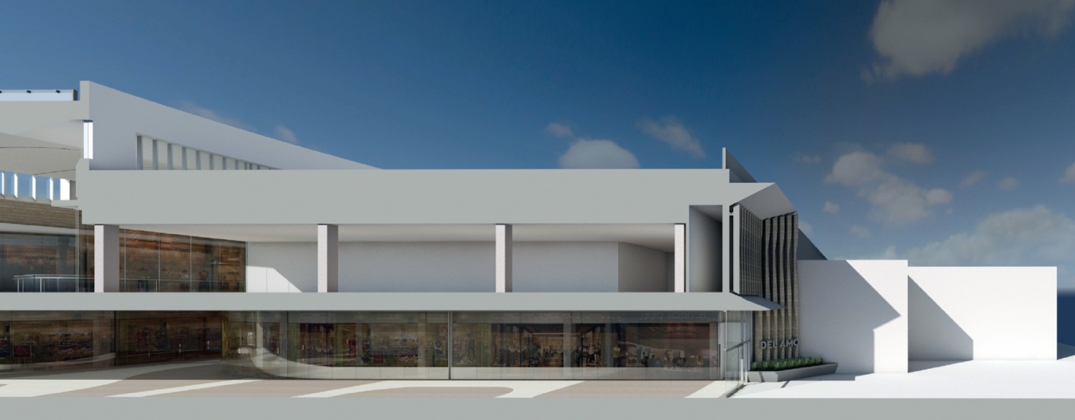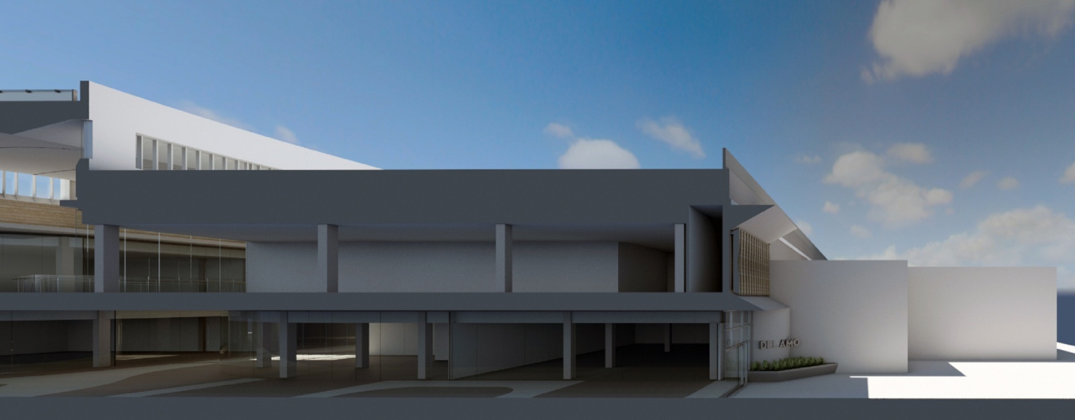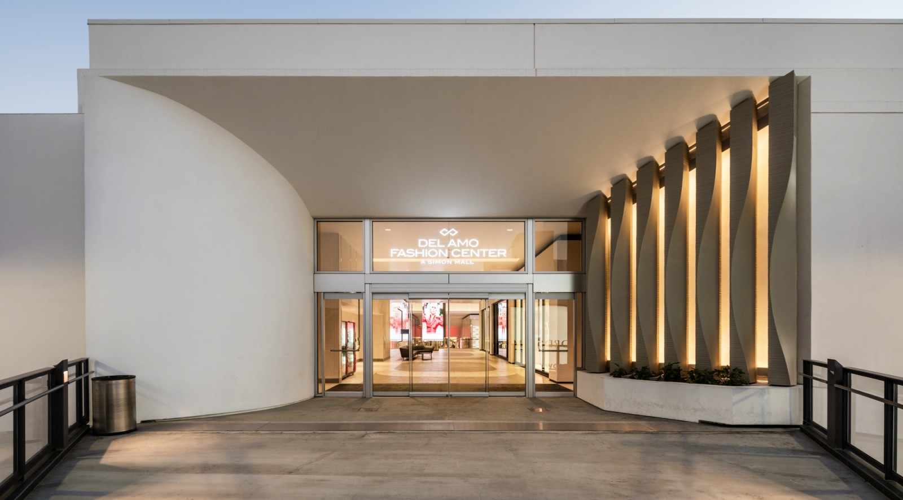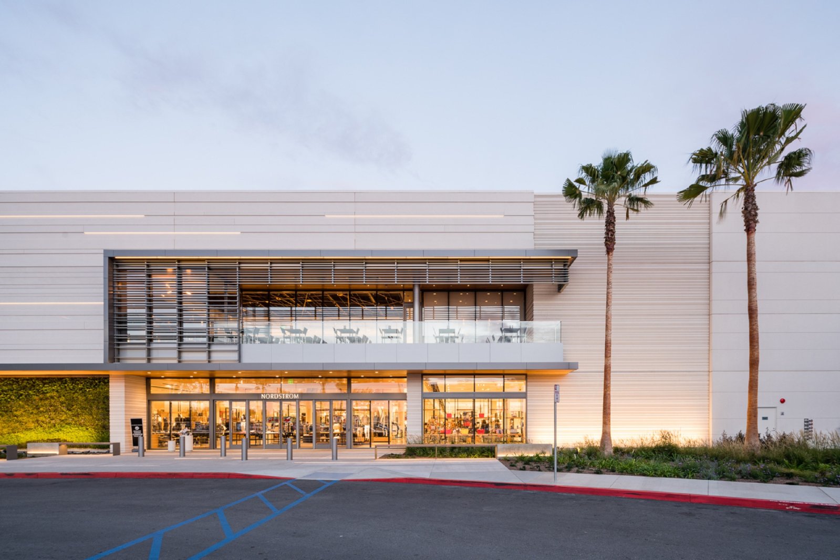
Hollywood architecture firm, 5+design, redesigns LA’s 1960s Del Amo Fashion Center, applying a museum-like regard and treatment of space and definition across 2.2 million square feet. The reimagined project uses light, glass and articulation to create distinctive, responsive retail spaces that invite exploration.
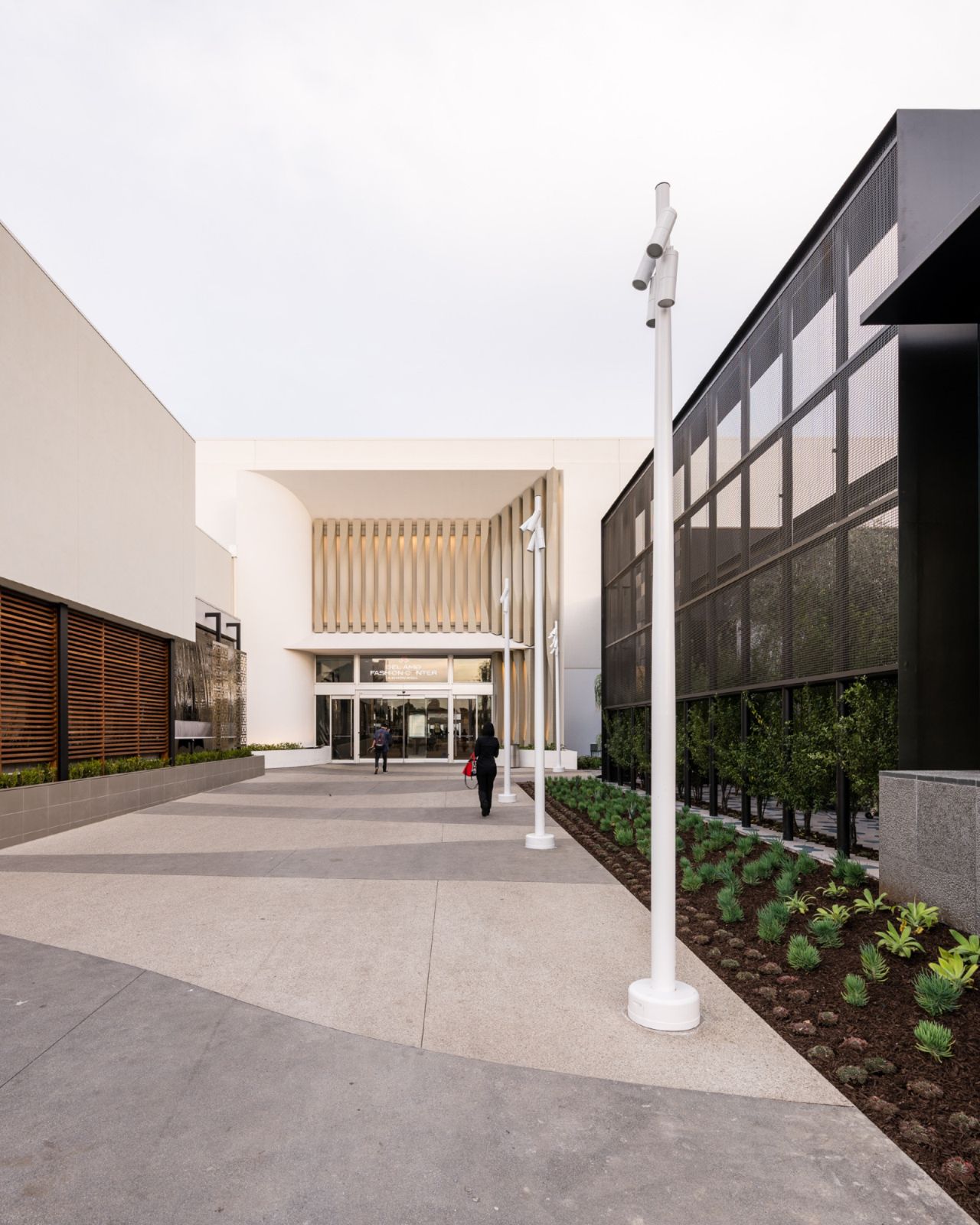
Like a museum’s galleries, Del Amo’s open design highlights the display character of retail in spatially dynamic storefronts and creates a welcoming public realm. “We tried to soften everything with curves and arcs. Every portion of the walls and ceilings are soft, like the ocean has poured over them for years and has softened all their edges.
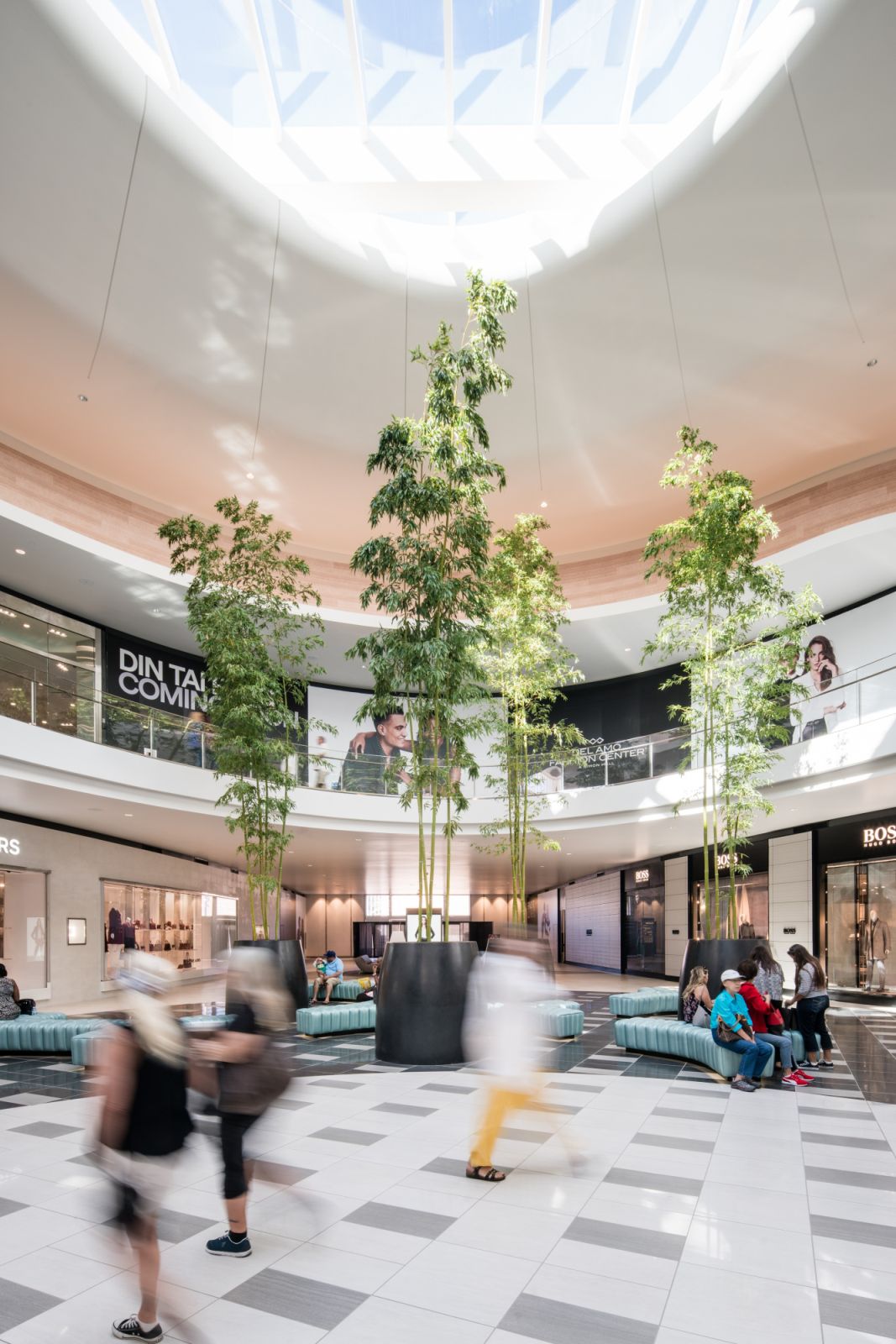
We analyzed how one surface would end and meet the next, how then that surface turns and meets the corner, where the surface should be subtler, where it should be more pronounced, and we spent a lot of time on those details.
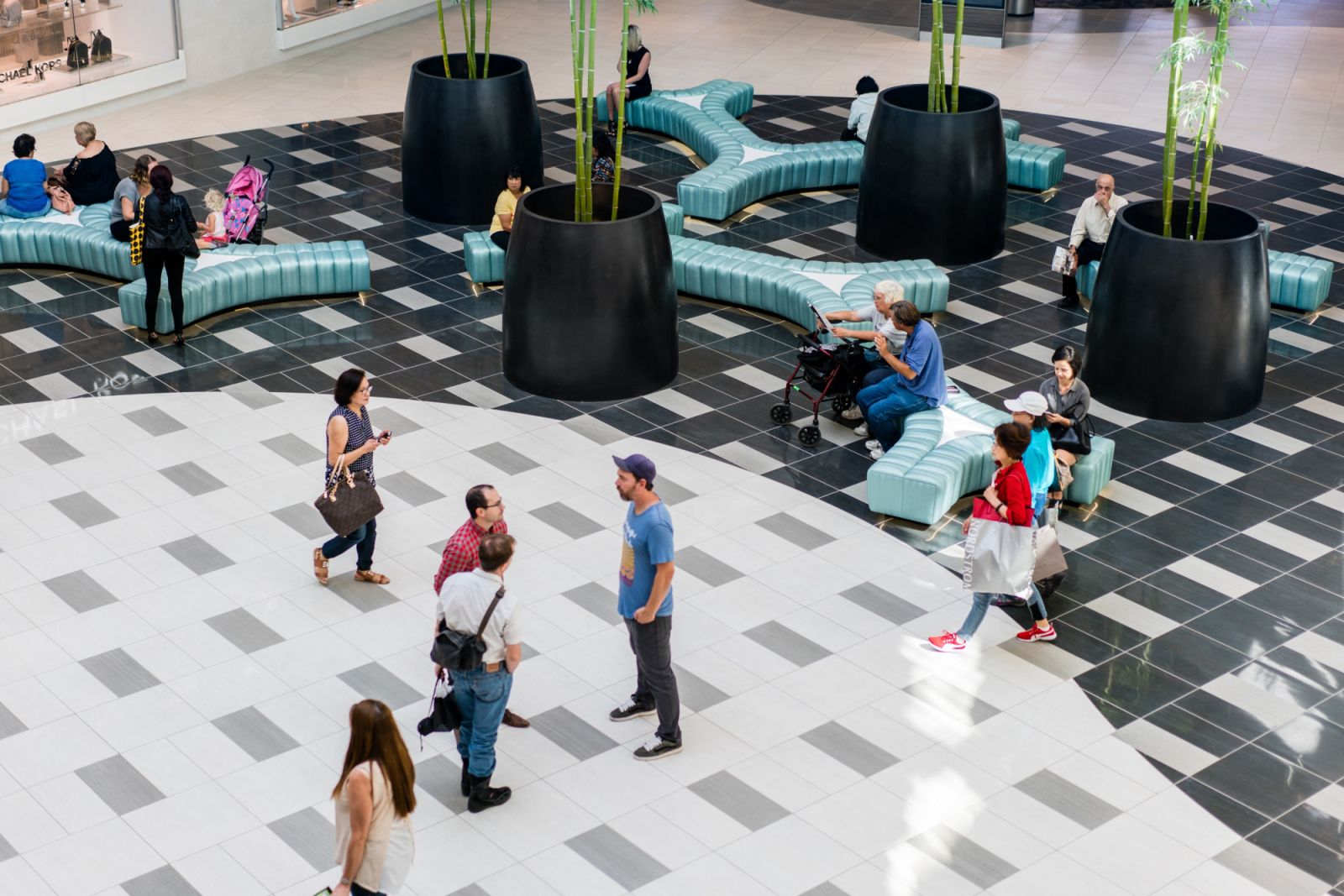
Museums and retail are more similar than separate, retail functions much in the same way. We tried to take this exploration into gallery layout and use it as a way to elevate the often substandard retail typology.”
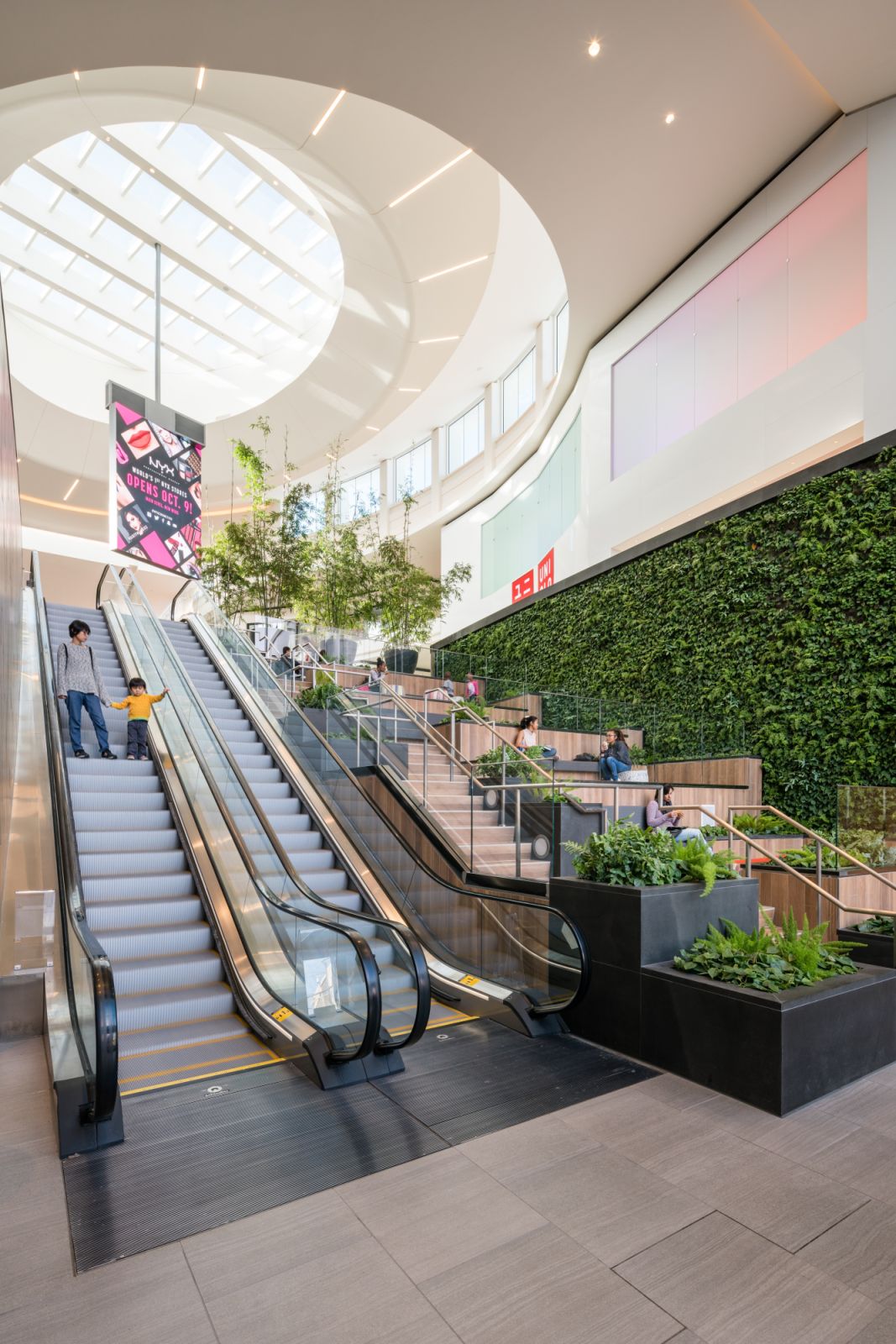
The new design is human centered, reinforcing the notion of connection to the surrounding area both literally and metaphorically. A living wall infuses the food court with planted foliage while open-air terraces, glass-topped atriums and rotund oculi challenge the perception of what is inside and what remains outdoors.
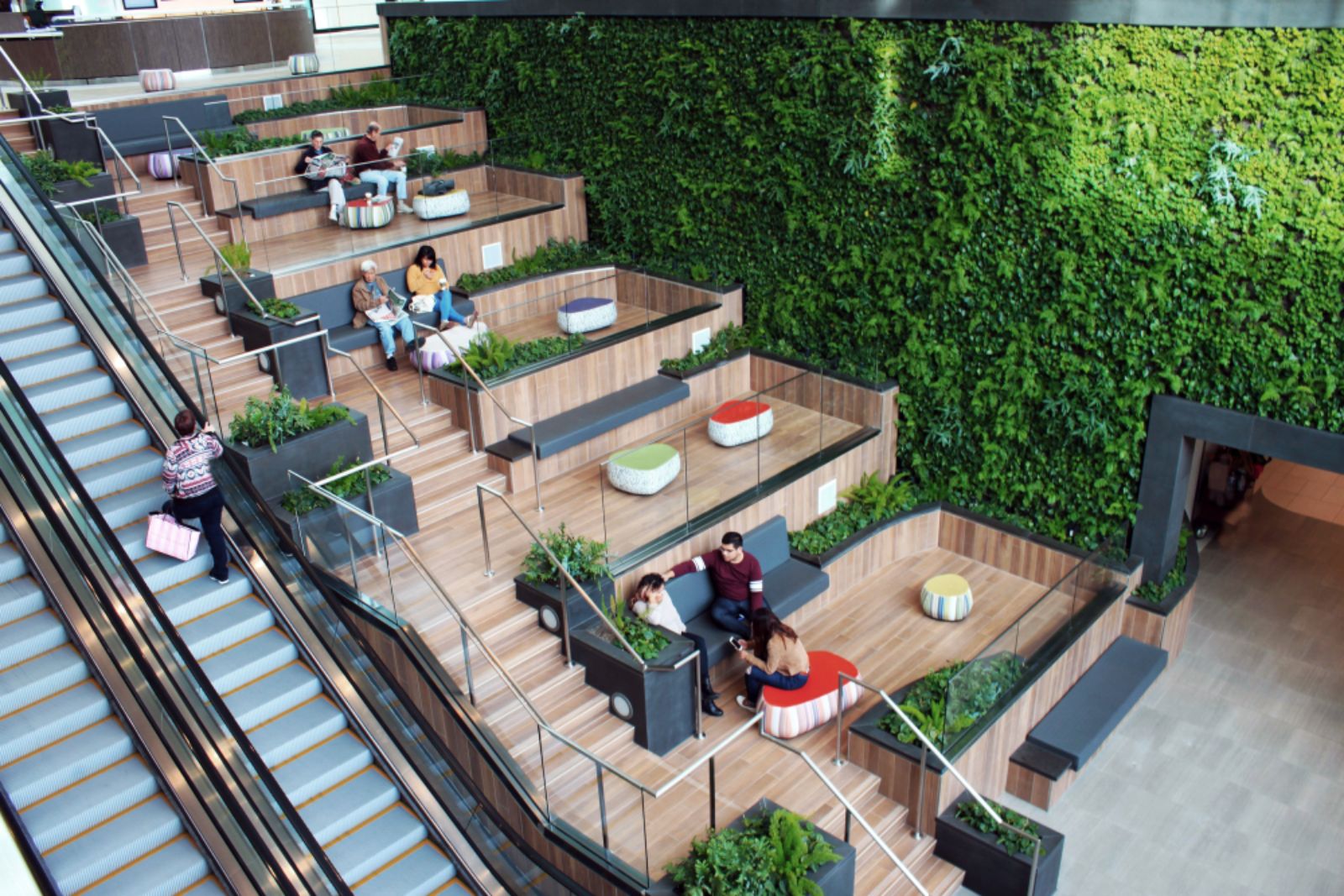
Designed in three phases, the first phase began with the renovation of a one level mall connecting two existing department stores. The concourse is unified by a continuous light soffit that floats over the storefronts and a softly shaped ceiling with enhanced lighting.

The focus of phase 1 was the project’s food court that spans Carson Blvd, resulting in a garden dining terrace, surrounded by lushly planted walls washed in natural light from carefully places skylights and large windows. The second phase is a new two level mall that links the Phase 1 renovation to the existing exterior Lifestyle Village on the east.
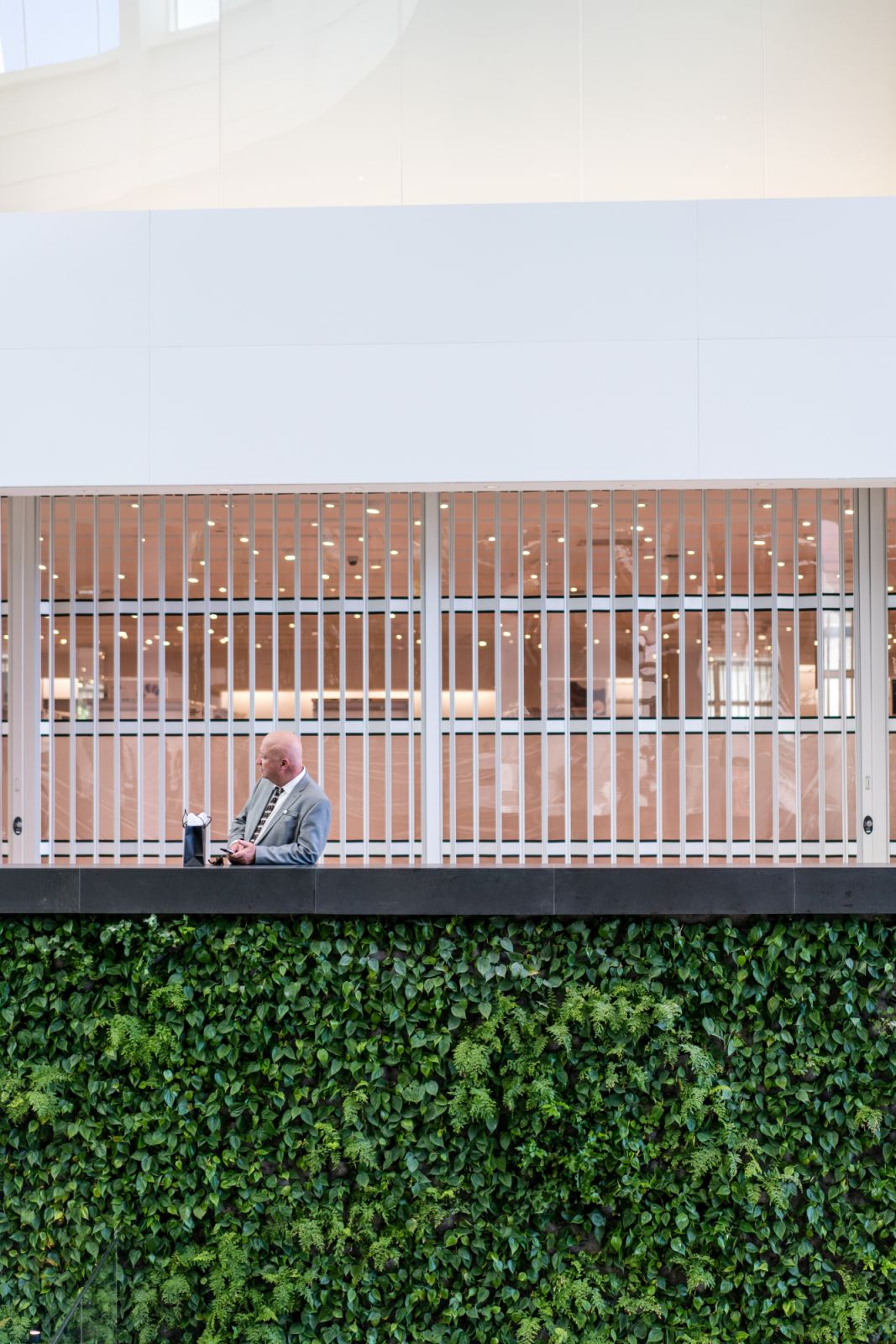
The design included a lifted roof with clerestories and skylights that created an airy and spacious feeling throughout the mall. At the center of the project sits the Grand Court. It is the convergence between the project’s three main components- the single-level phase 1 remodel, the phase 2 two-story new construction, and the existing two-story outdoor lifestyle village.
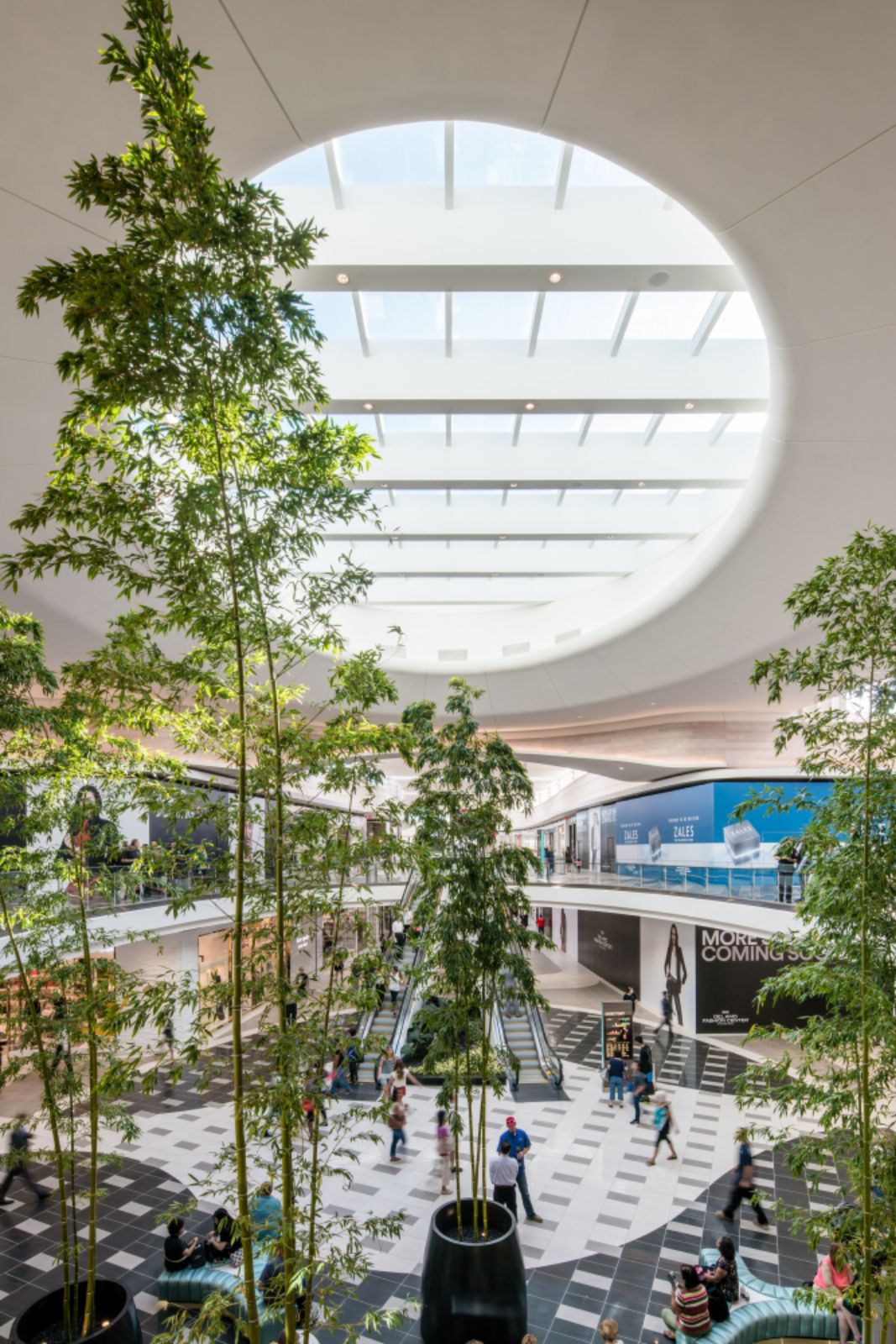
Taking advantage of its central location, the Grand Court is home to a six tiered terraced seating area that creates a natural respite from activity. Warm wooden benches sectioned off by glass panels and colorful, movable furniture allow guests to interact with the design and personalize the space.
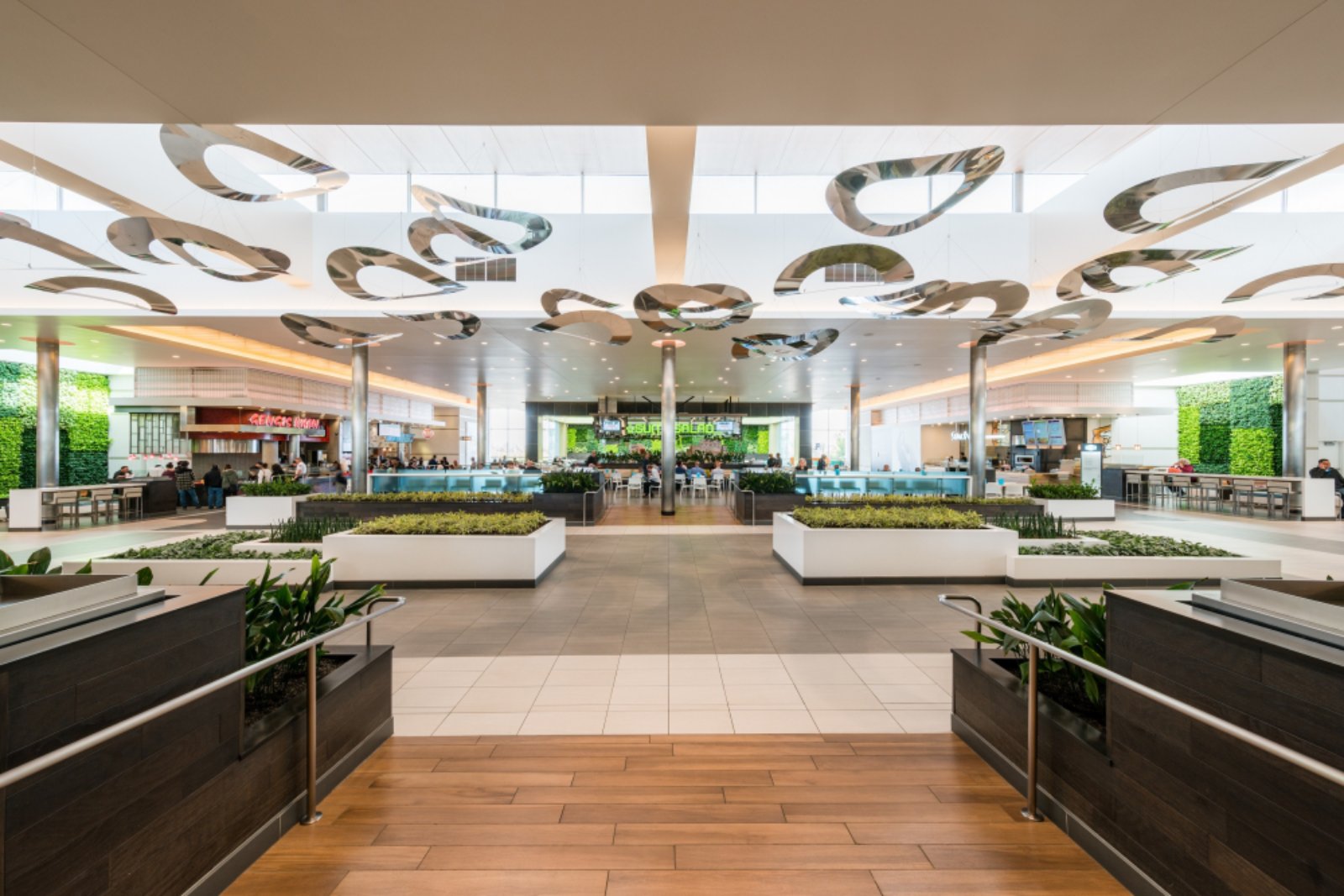
The project’s largest living wall hangs adjacent and encases the seating area in verdant greenery. The entire Grand Court area faces a three-story glass window box overlooking the outdoor lifestyle village and rests beneath an immense skylight that supports a rotating video screen.

A far cry from its former, the new design mixes soft and hardscape elements with airy, iridescent forms to blend the indoor and outdoor world. Intricately sand colored floors reflect light, illuminating storefronts and contrasting with the white from walls and curved ceilings. Source and images Courtesy of 5+design.
