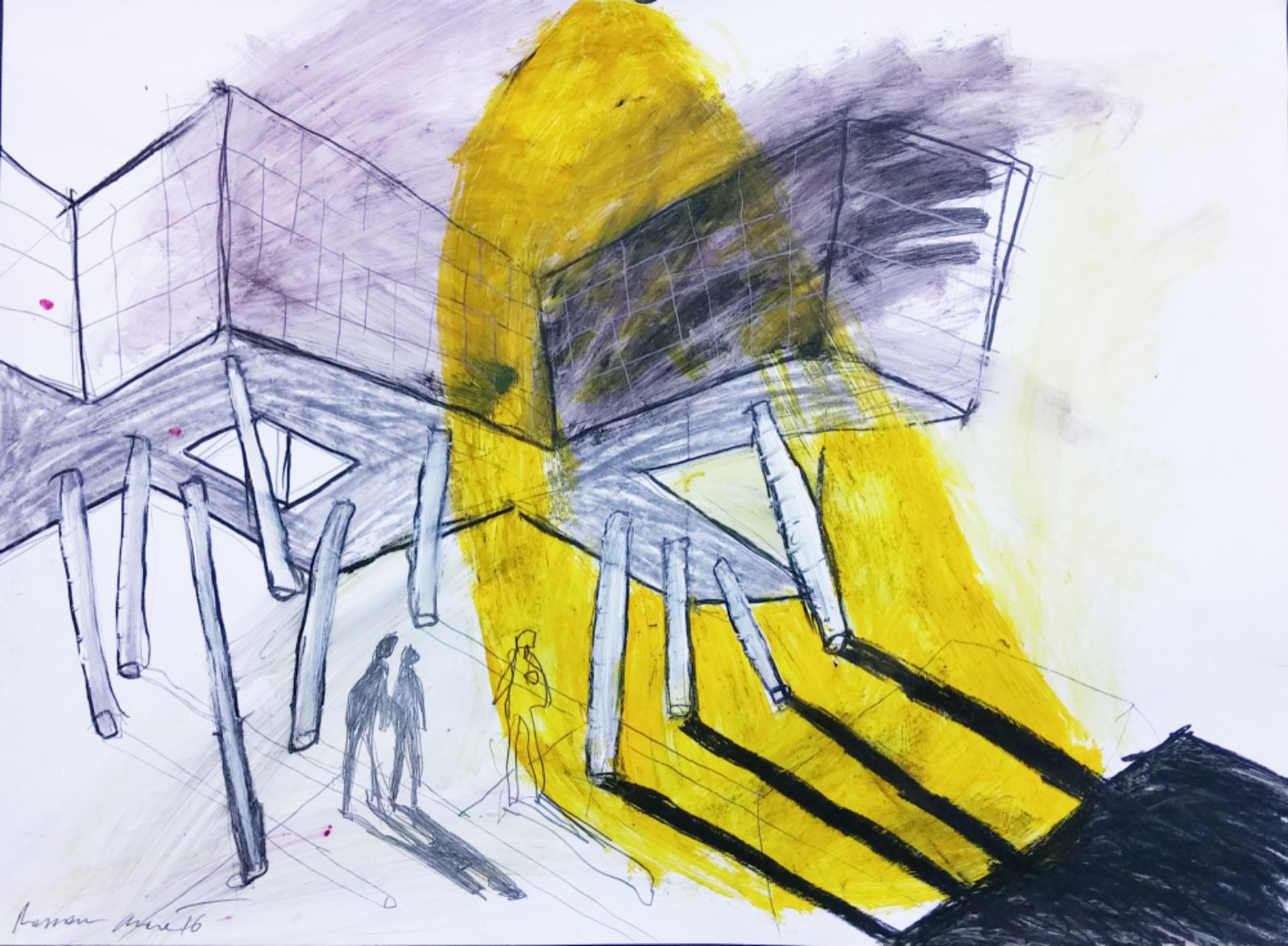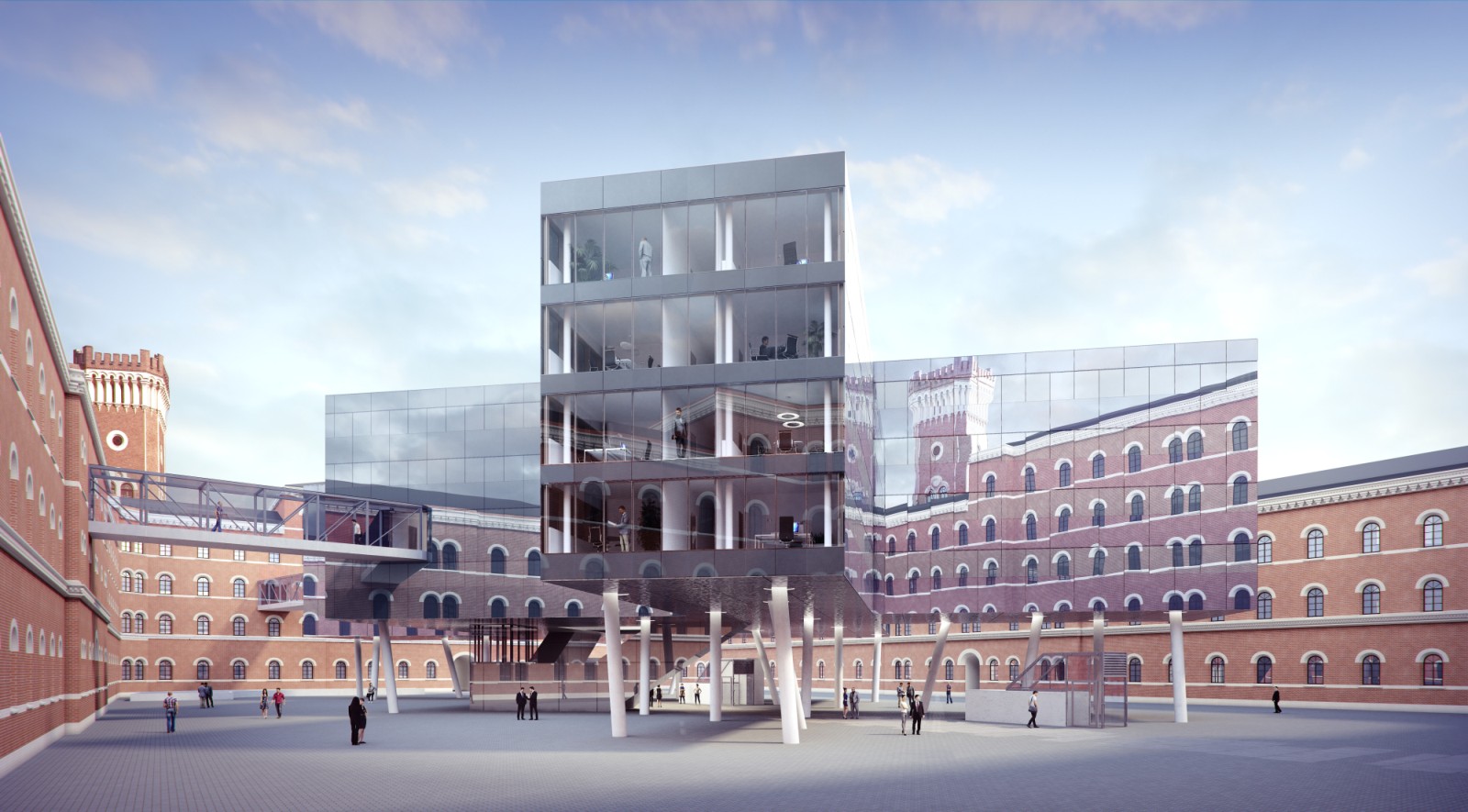
Zechner & Zechner / ILF win the competition for an office building in the listed inner court of Rossauer barracks in Vienna. The inner court of the Rossauer barracks in Vienna is part of an urban and architecturally valuable object which serves as a distinctive landmark in central Vienna and is protected as a historic monument due to its exceptional position. This initial situation required a highly sensitive approach in the implementation of the planned new building for 400 office work stations for the Ministry of National Defense and Sport.

Double-X floating above the ground
The overall shape of the new building primarily evolves from aspects of town planning as well as the strategy of minimizing mutual interference between new and existing buildings. The resulting shape of the “double-X” adopts the existing architectural design concept of mirror symmetry. This “double-X” shape of the new building expands the space in the inner courtyard- and entrance areas. Elevation of the building creates a 5.5 meter clearance underneath which offers a view of the inner courtyard facades and a public passage.

Integration into the historic surroundings
The orthogonal facades in the entrance area of the courtyard create a virtual counterpart along the front due to their mirroring surfaces. Energetically optimized building with high user comfort. The energy concept meets the highest standards of energy efficiency and sustainability. Through structural-passive measures energy consumption for heating / cooling / lighting / fans is minimized and the remaining needs covered resource saving. Source by Zechner & Zechner.

- Location: Vienna, Austria
- Architects: Zechner & Zechner
- Project Management: ILF Consulting Engineers Austria GmbH
- Building Services: Altherm Engineering GmbH
- Structural Engineering: brand Zivilingenieure und Architekten
- Client: Militärisches Immobilien Management Zentrum
- Building Physics: Dr. Pfeiler GmbH
- Year: 2016
- Images: Courtesy of Zechner & Zechner





