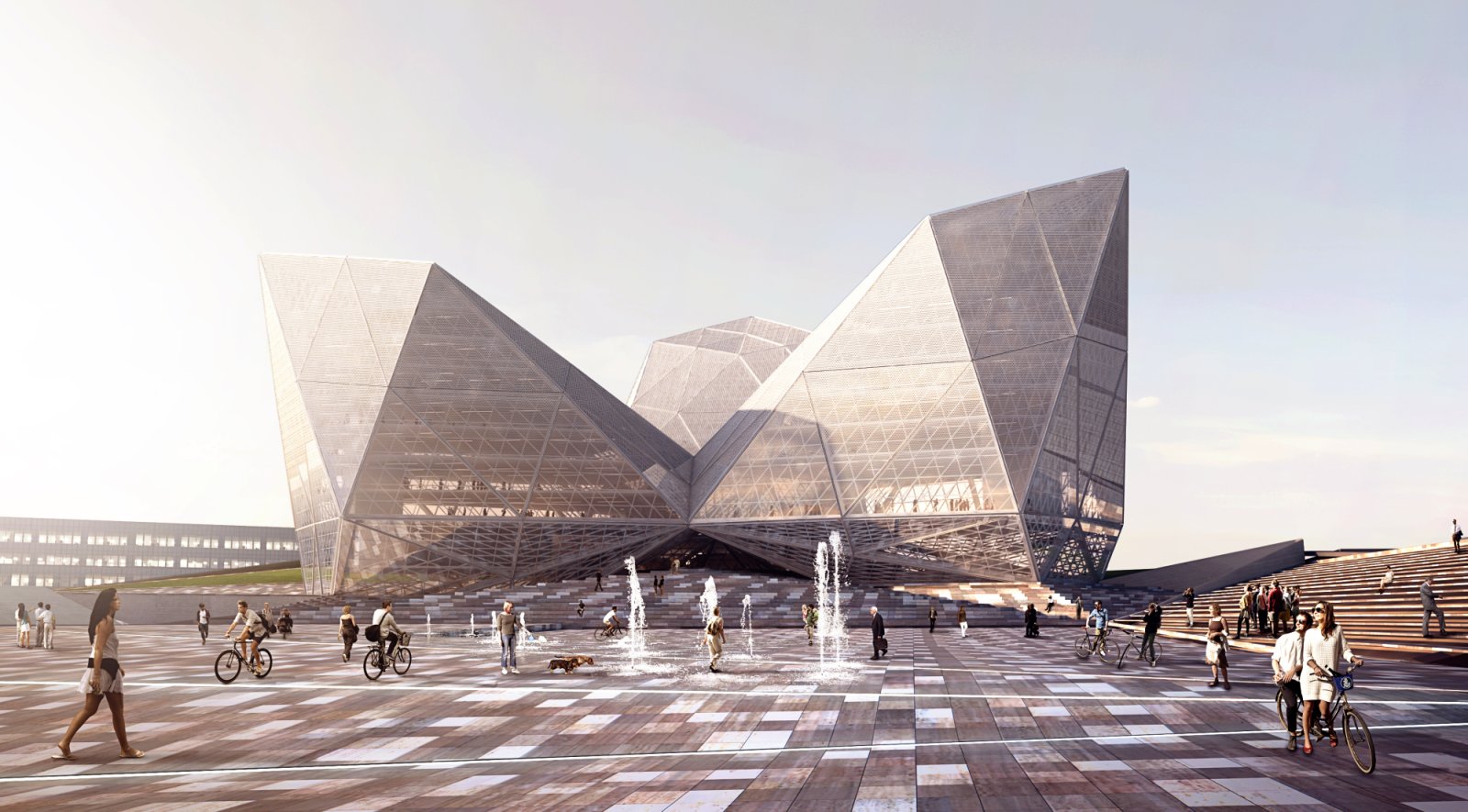
Boston-based Architectural designer Jie Zhang shares with us the latest competition proposal by MIT-spinoff, design collaborative OPT: “Synthetic Publics” is a 35,000-sqm city hall of the networked society, where a public urbanscape augments opportunities of participation by allowing citizens to occupy the heart of a formerly hermetic building typology.

Situated at a new transportation hub, the building re-configures pedestrian and automobile traffic flows as the fulcrum of a new urban district in the Turkish city of Tekirdag. In need of a high level of security and privacy for effective daily operations, it is nonetheless an integrated administrative building that is public in nature, whose functions increasingly rely on interactions between and amongst citizens.
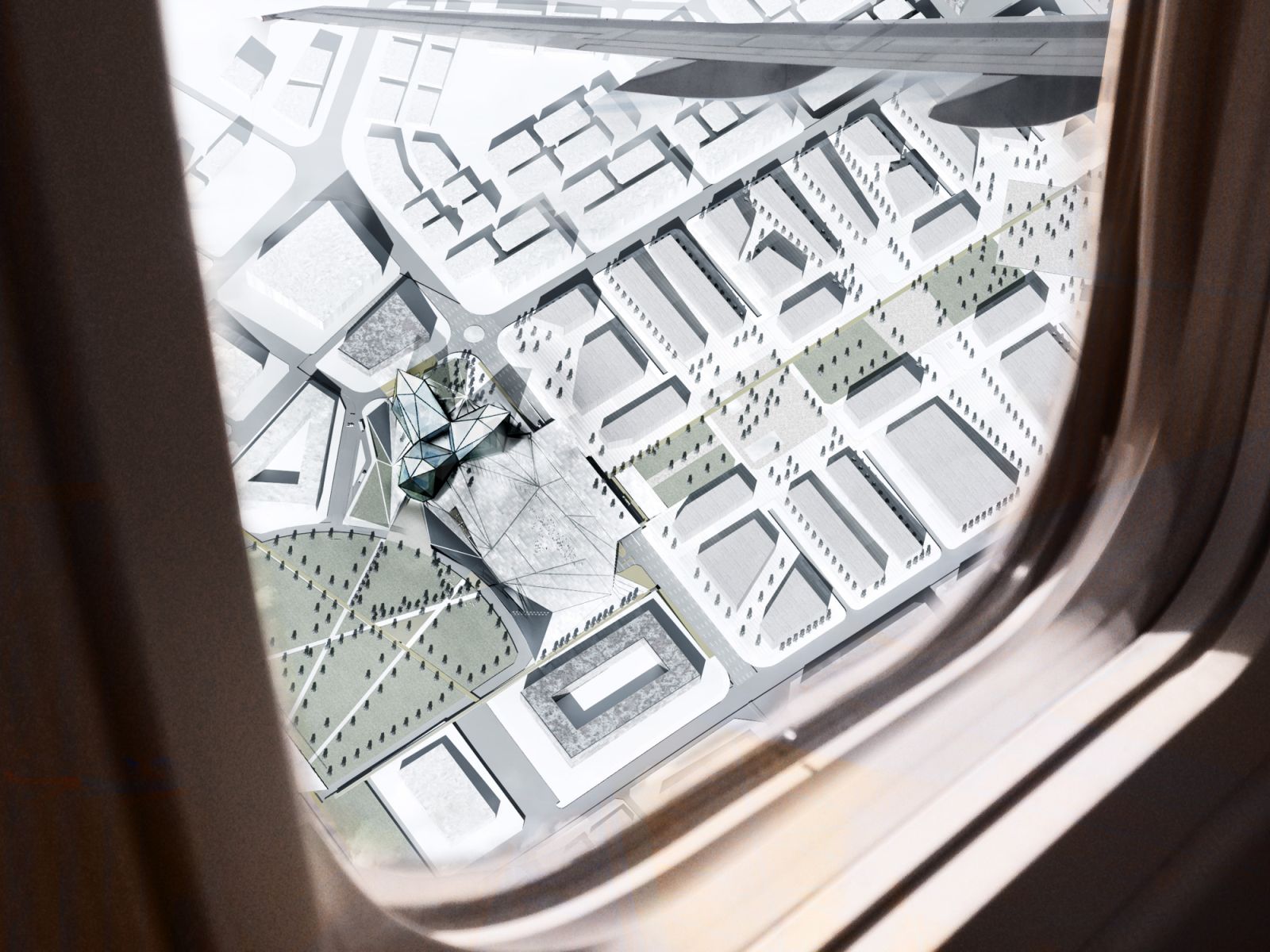
The proposal challenges the monumentality and impermeability of the contemporary civic architecture of Turkey, through 3 primary strategies: A faceted fifth facade, the free ground invites public observation and participation, maximizing the city hall’s social potentials without compromising any of the operational requirements of a very complex organization, such as 200 parking spaces and storage.
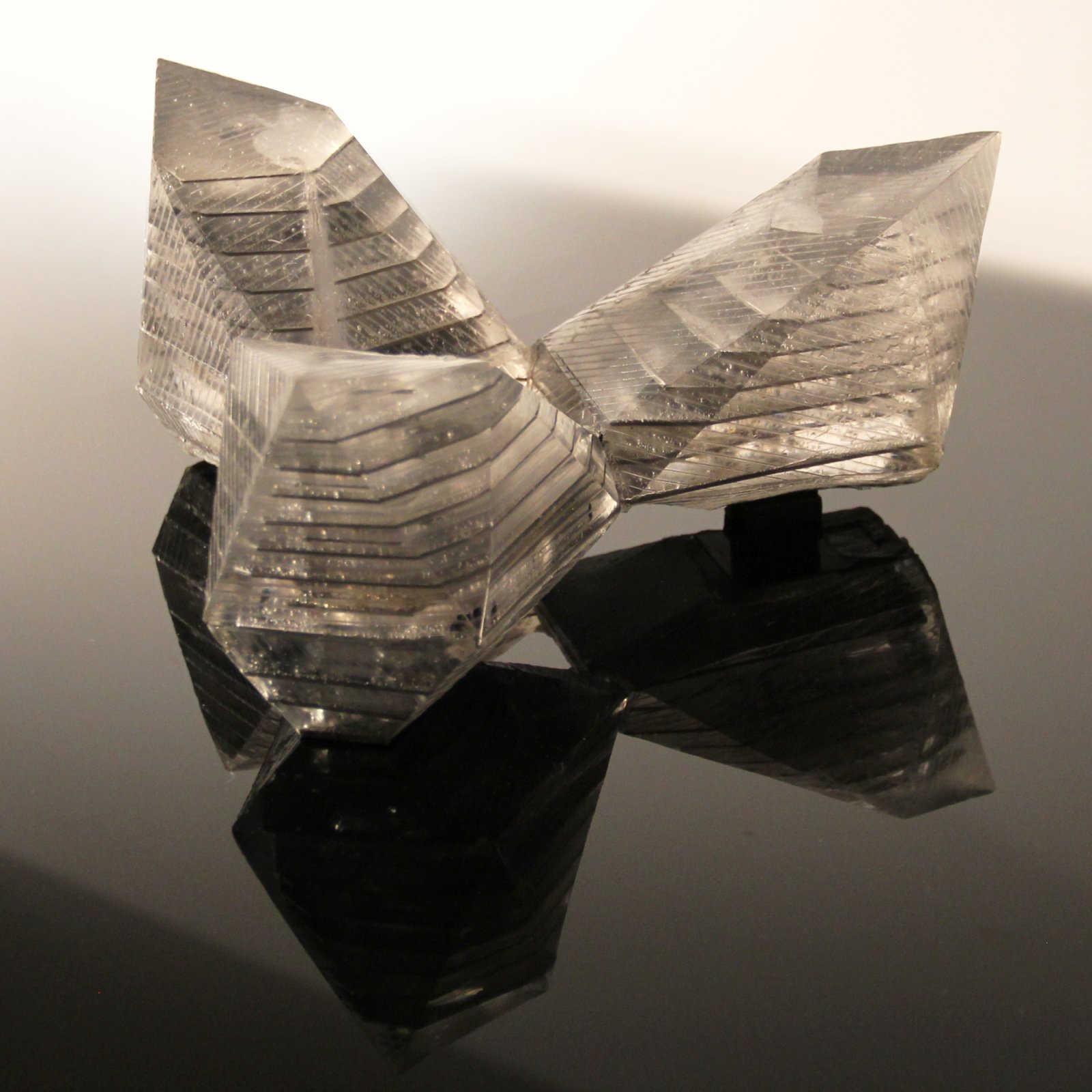
Above, private departmental offices are housed in upper floors, and below, facilities for the Metropolitan Council and Conference Hall are tucked into the topography of the ground with ample light, views and easy access for incoming attendees. The core of the city hall is left as a void within a transitional skylobby, where the mayor’s office, traditionally found on the uppermost floors, wraps around the void on the mezzanine level as an innovative gesture of transparency.

Housing reception and employ services, it acts as an elevated boundary between public and private zones, allowing cohabitation of different user groups through private drop-offs, bypassing elevator shafts, and a public foyer nearest to the city square. The triangular courtyard is an organizing as well as structurally stabilizing element for the three building volumes of different programmatic makeup.
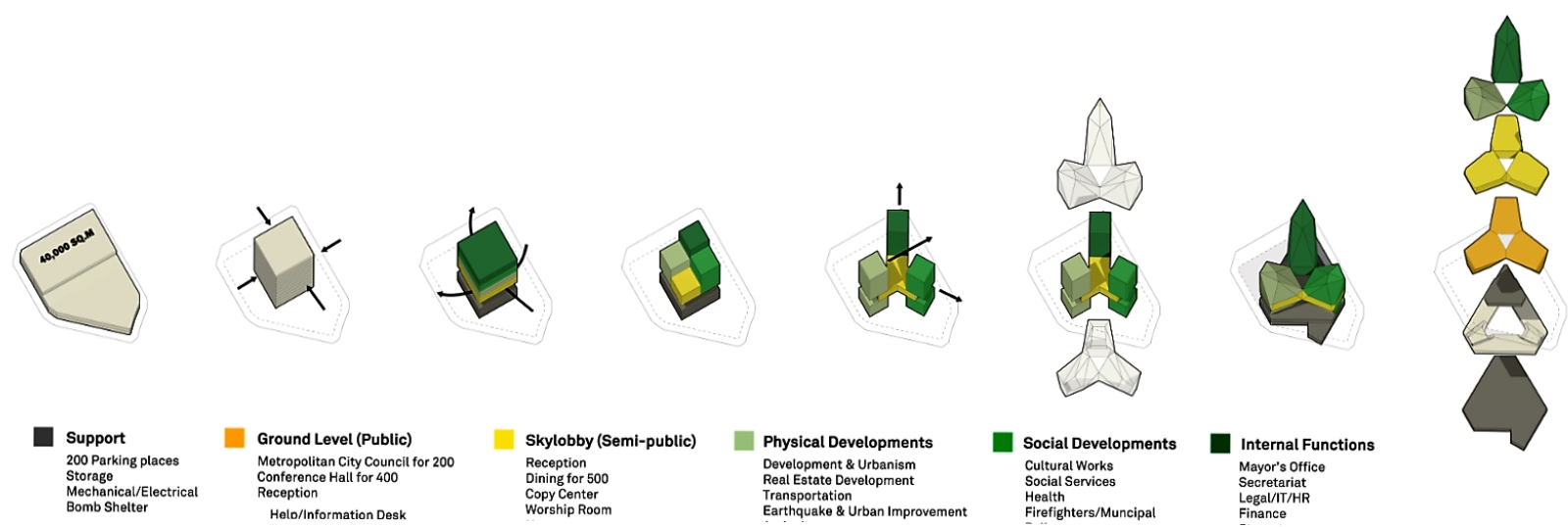
Above the sky lobby, more than 30 different departments are distributed into three streamlined groups based on the similarity of their scope of work for easy access and communication, which are the groups of physical development, social development, and internal functions. Diagonal slot openings cut through floor slabs, increasing daylight penetration into the deep interior while connecting offices with view and continuous circulatory possibilities. Source by OPT.
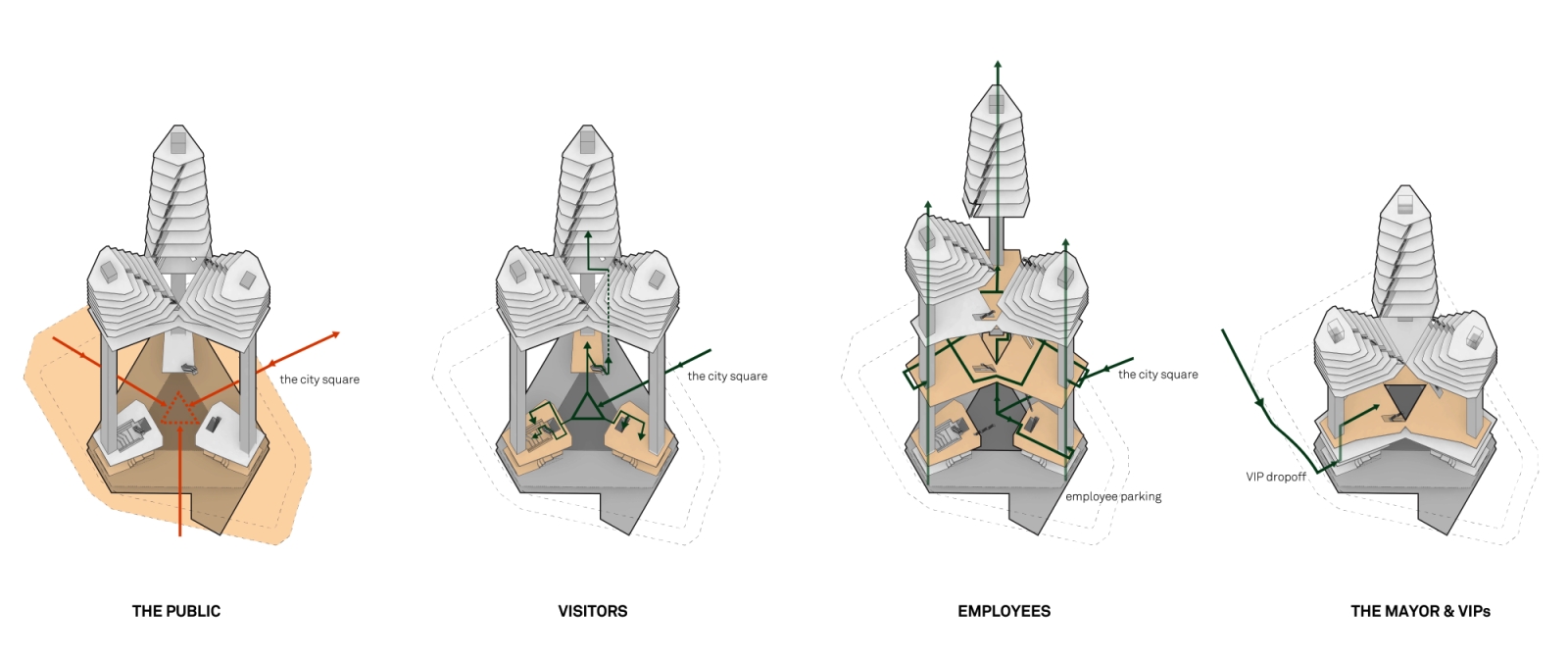
- Location: Tekirdag, Turkey
- Architects: OPT
- Project Team: Jie Zhang, Dicle Uzunyayla, Sayjel Patel, Chris Green, Edward Kim, Jack LaFontaine
- Area: 35,000 m2
- Year: 2015
- Images: Courtesy of OPT




