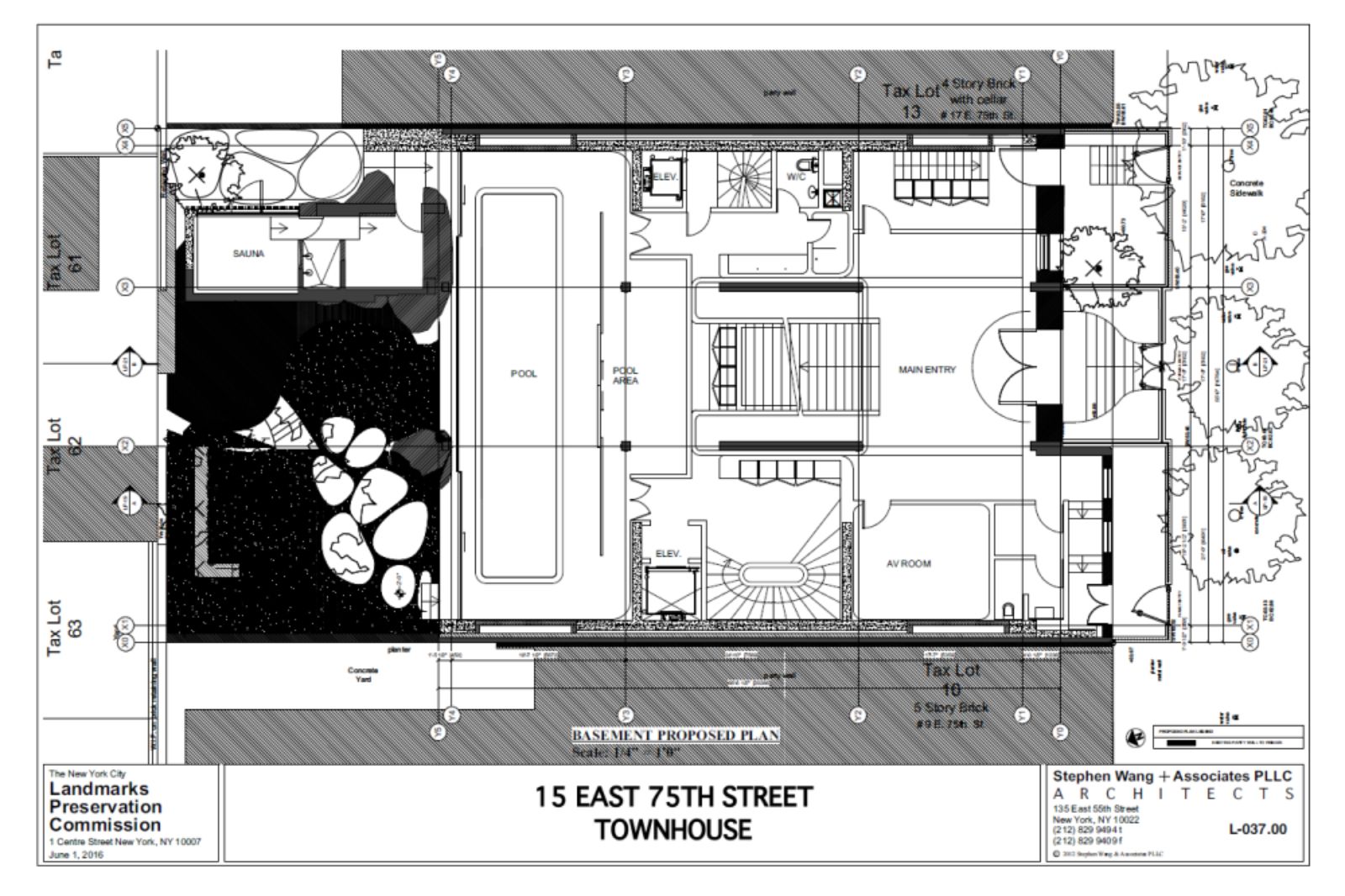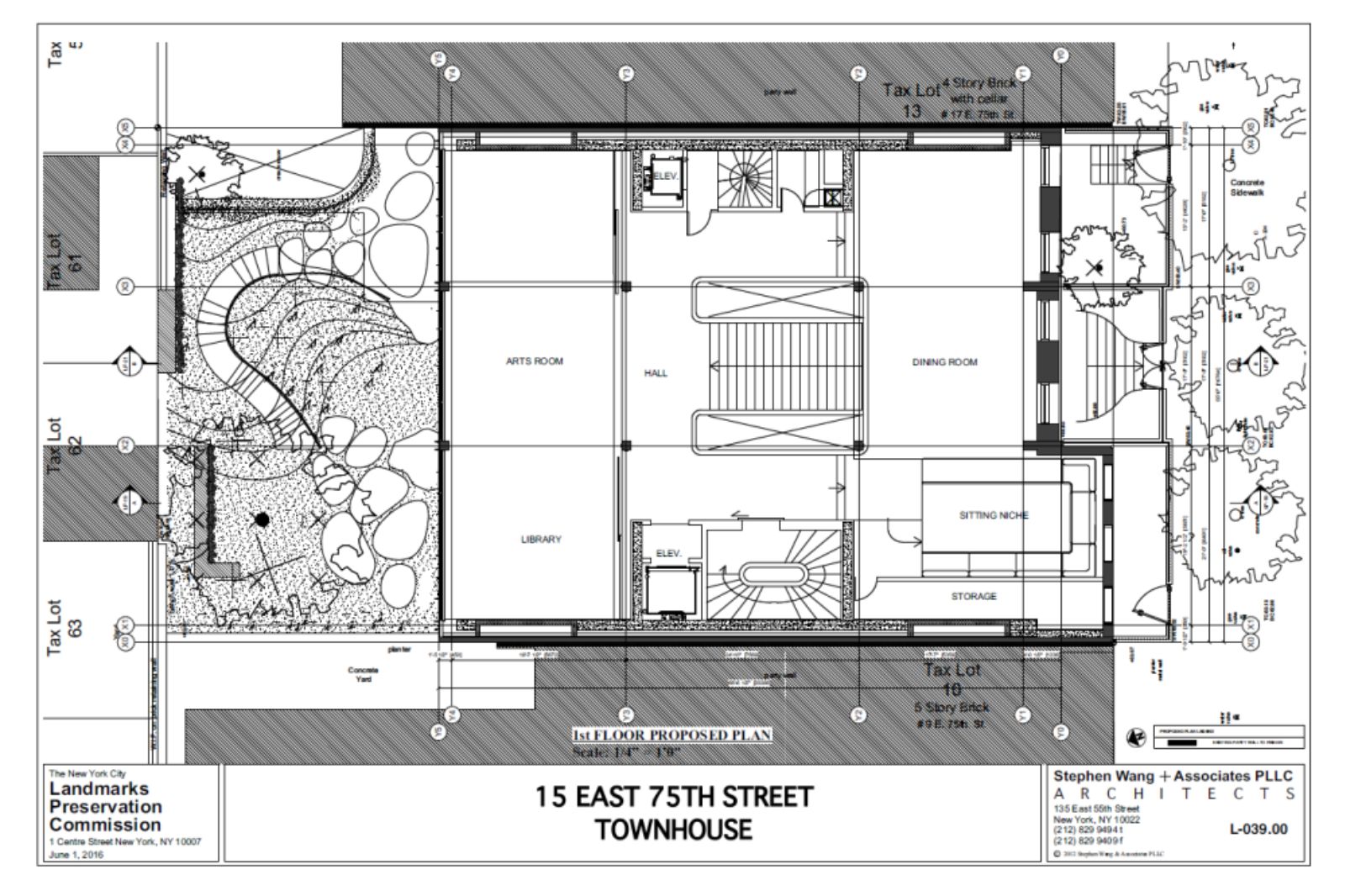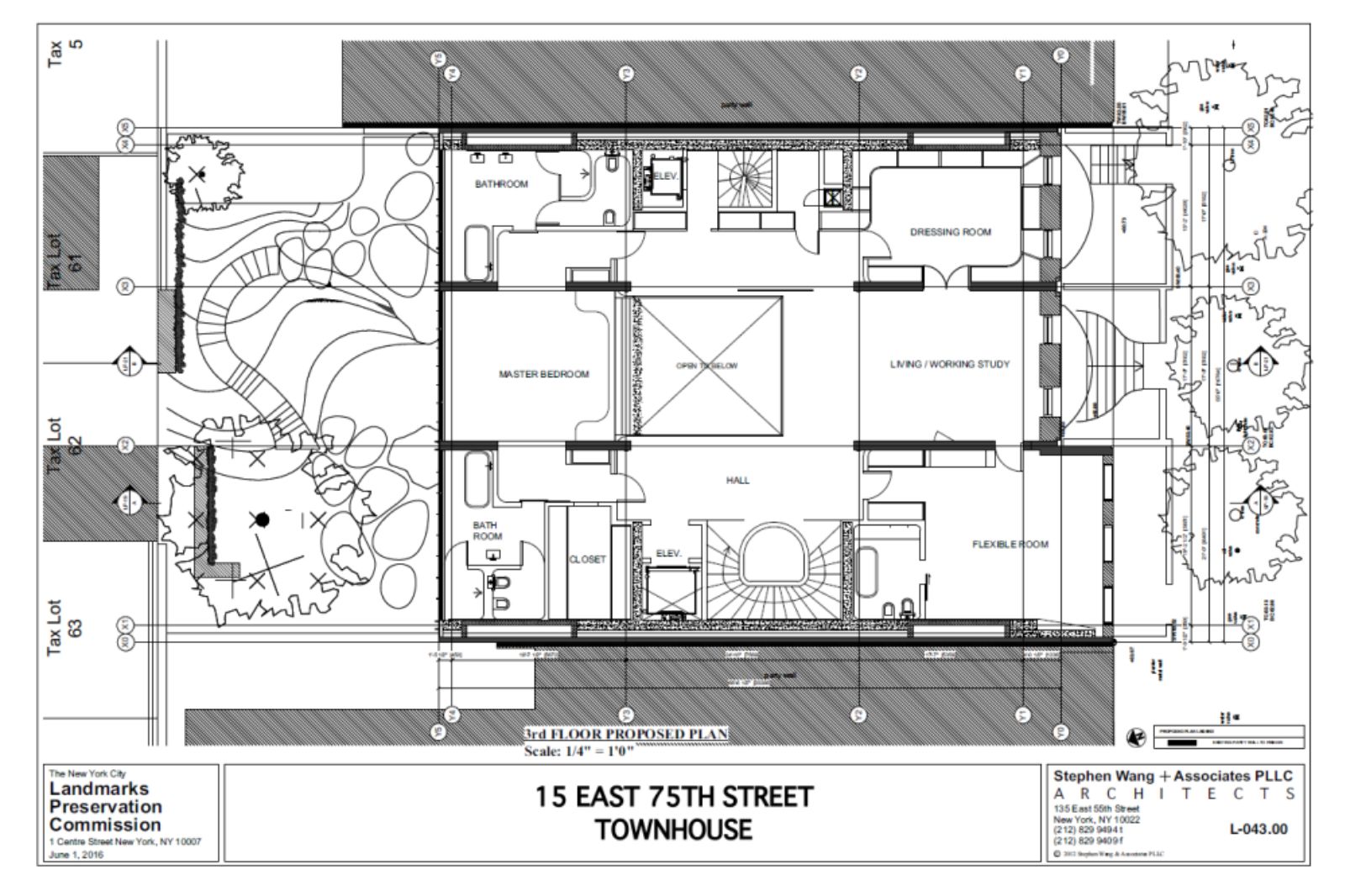
The Landmarks Preservation Commission (LPC) approved Herzog & de Meuron‘s plans, with Stephen Wang & Associates, to remake three separate townhouses in un unico signorile, di cinque piani, residenza di 18.000 piedi quadrati.

Roman Abramovich, a Russian billionaire and Chelsea Football Club owner, bought the three townhouses in three separate deals worth a combined $78 million, starting on October 2014. The homes, on East 75th Street between Madison and Fifth Avenues near Central Park, were originally designed by William E. Mowbray and built in 1887-89 and built between 1887 and 1889 and still are designated as Queen Anne.
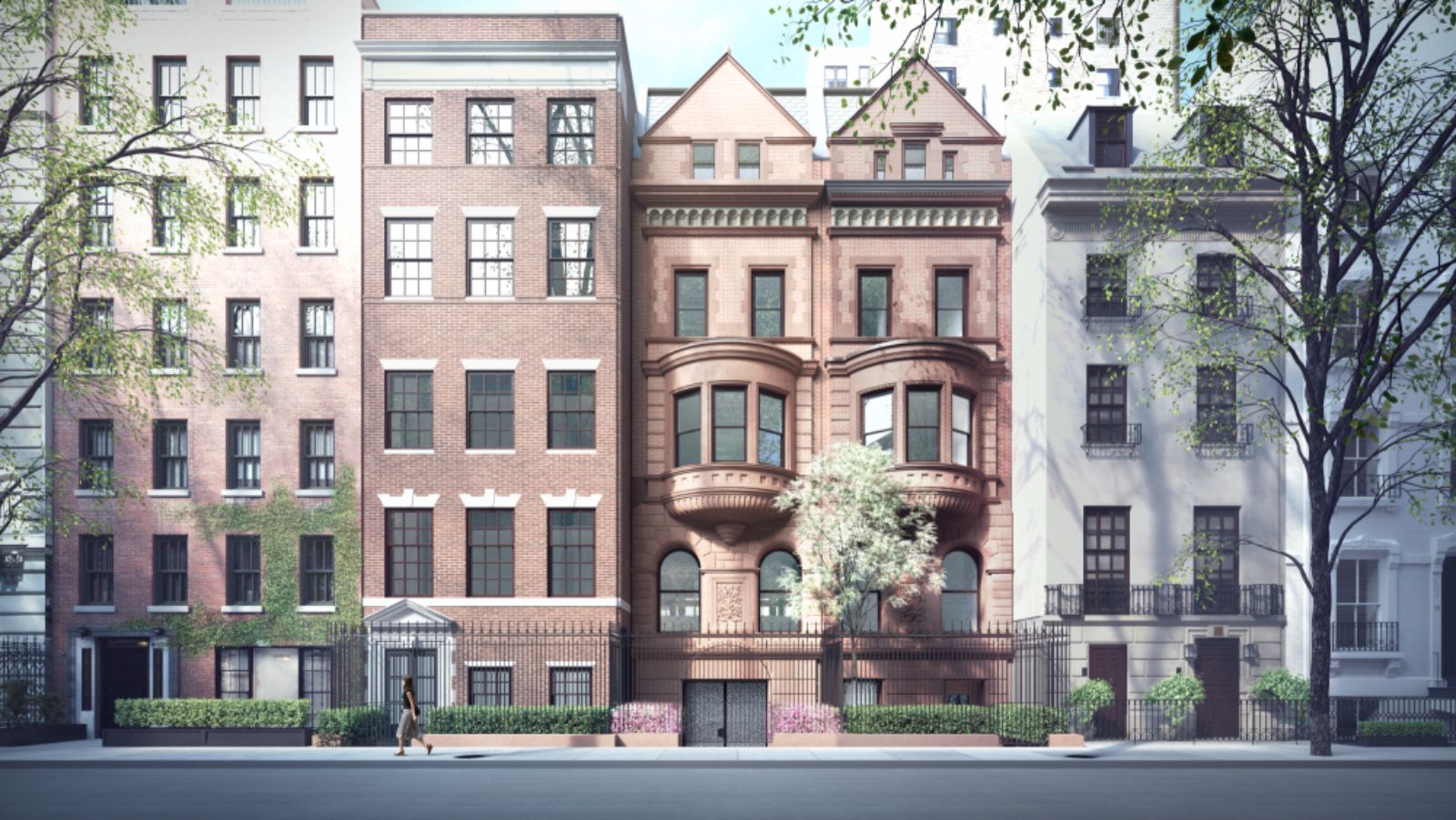
No. 11 was designed by the same man and built at the same time in the same style, but, in 1923 it was redesigned into the neo-Federal style by Henry Polhemus. No. 13 sold for $30 million, making it one of the most expensive homes sold in New York City in 2015. No. 11 and no. 15 sold for a combined $48 million.
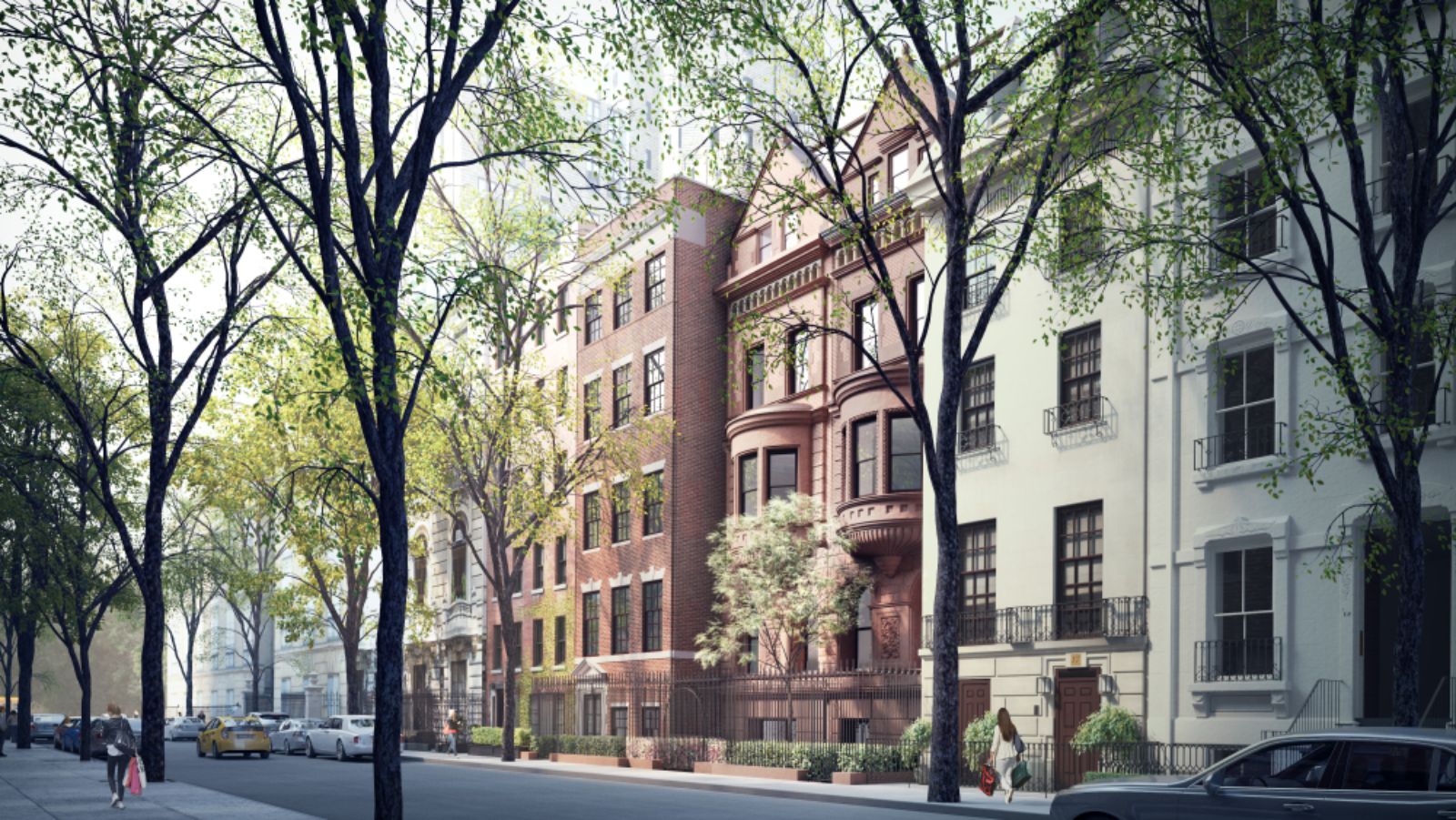
New York–based Stephen Wang & Associates is the architect of record with work by architect Jacques Herzog of Herzog & de Meuron and done in consultation with preservation consultant Ronda Wist of Wist Preservation Associates, filed a permit application with the Department of Buildings which rejected the initial proposal.

The plan to combine the three townhouses 11, 13, and 15 East 75th Street, ocated in the midst of the Upper East Side Historic District, first came in front of the LPC in early April, only to be rejected by the commission which took particular issue with the treatment of the facade at no. 11.
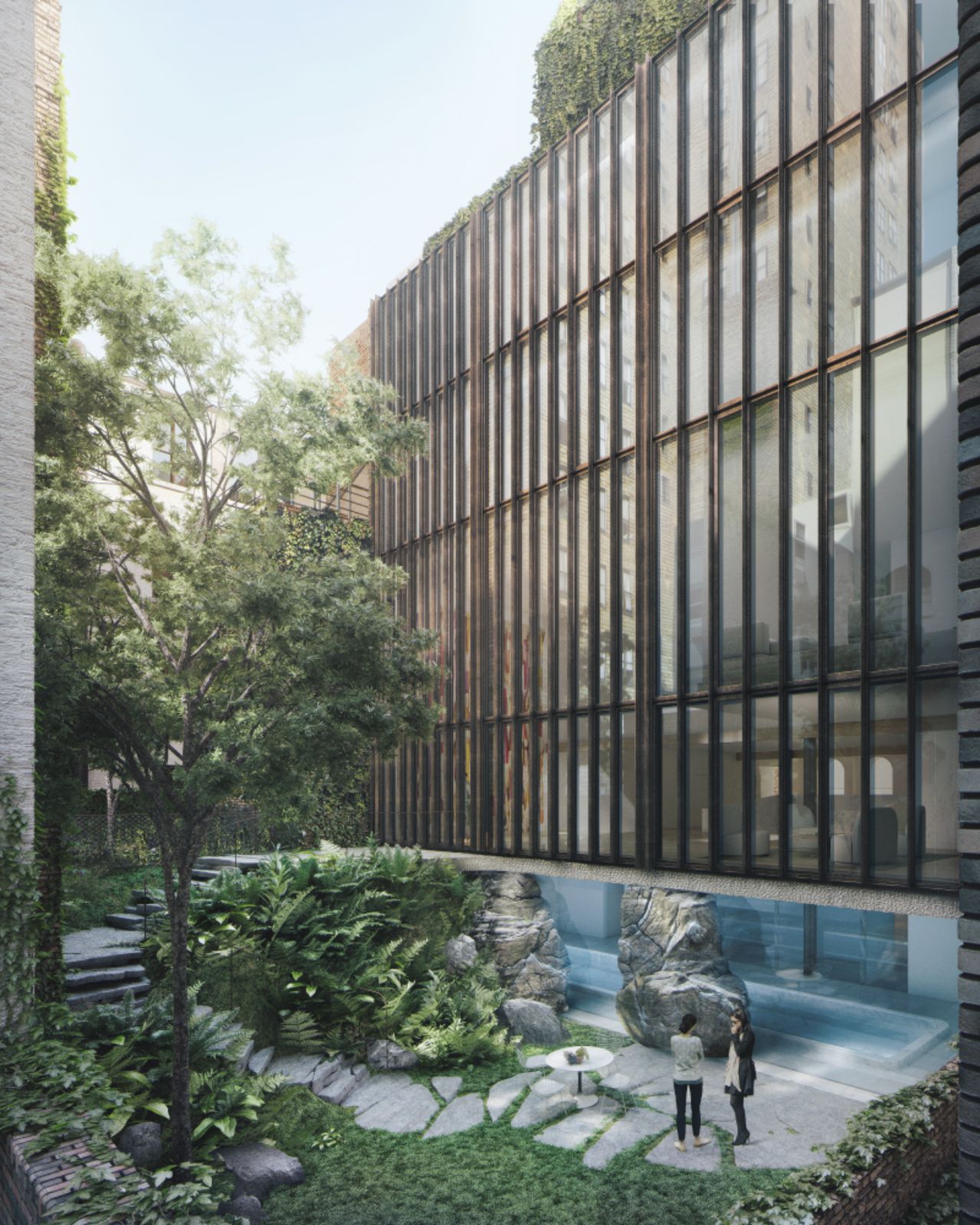
The proposal presented in April called for removing party walls, largely restoring no. 13 and no. 15, changing no. 11 into a recreation of a Queen Anne style structure, completely redoing the rear façade in glass and bronze, and constructing a rooftop addition.
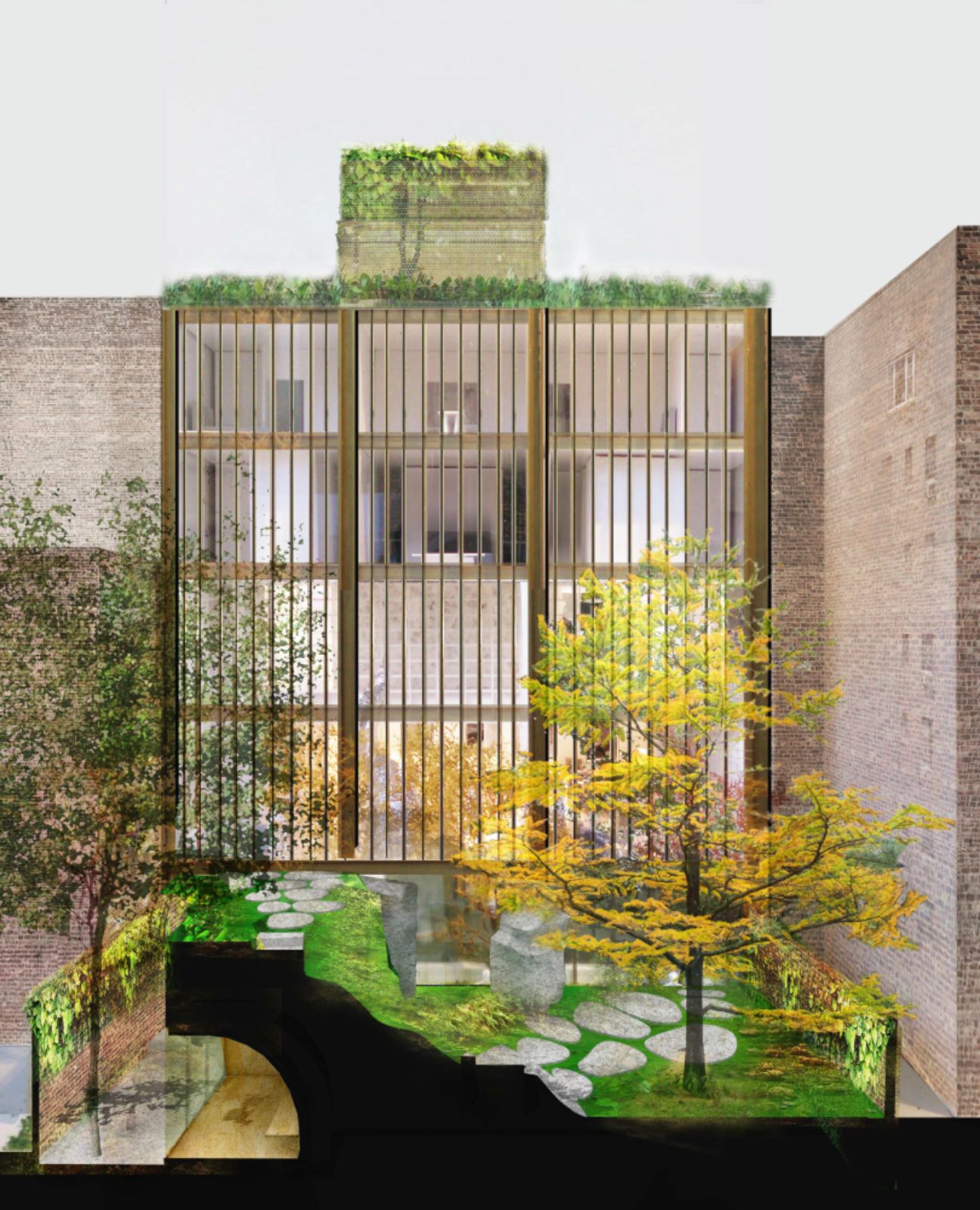
The revised proposal approved by Landmarks, which has the final say on the matter, calls for a garden replacing the building’s rear yards, as well as a single glass facade to unite the three properties. The plan to combine the three townhouses 11, 13, and 15 East 75th Street first came in front of the LPC in early April, only to be rejected by the commission which took particular issue with the treatment of the facade at no. 11.

The new plan for the megamansion restores the facade of no. 11 to a nicer version of its existing Neo-Federal style rather than converting it back to the Queen Anne style it was built in in the 1800s. It also tweaked the entrances to the three townhouses which, from the street, won’t necessarily look like one property to an undiscerning passer-by.
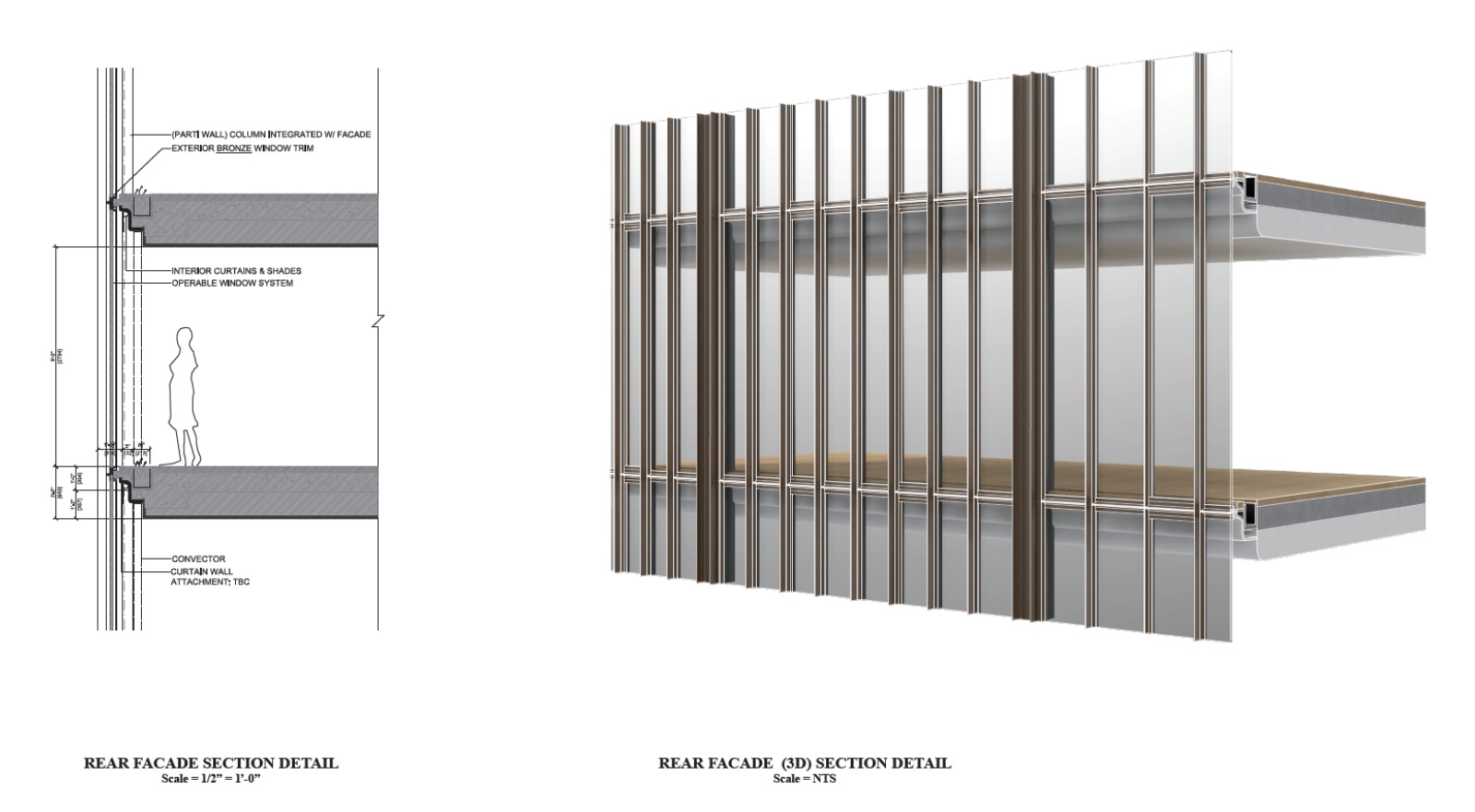
The rear facade, reconstructed in a glass and bronze curtain wall, also got a little design swap involving some rocks. Inside, some party walls will be retained. According to the presentation slides, the layout will be as follows. The cellar will have an accessory kitchen, laundry and storage; the basement will have the pool, a sauna, and an A/V room.

The first floor will have a double-height arts room, a library, a sitting niche, and a dining room; the second floor will have a family room/kitchen and a TV room; the third floor will have the master bedroom suite as well as a living/working study and a “flexible room;” and the fourth floor will have four bedrooms (each with their own bathroom) and two studies. The roof will have a garden.

LPC Chair Meenakshi Srinivasan said the revised proposal was “incredibly responsive” and “very pro-preservation.” She said the team had come a long way and done what the commissioners were seeking. “It all sounds very easy, but it wasn’t,” said Herzog, who deferred to his associate, Olga Bolshanina, for most of the remainder of the presentation.
