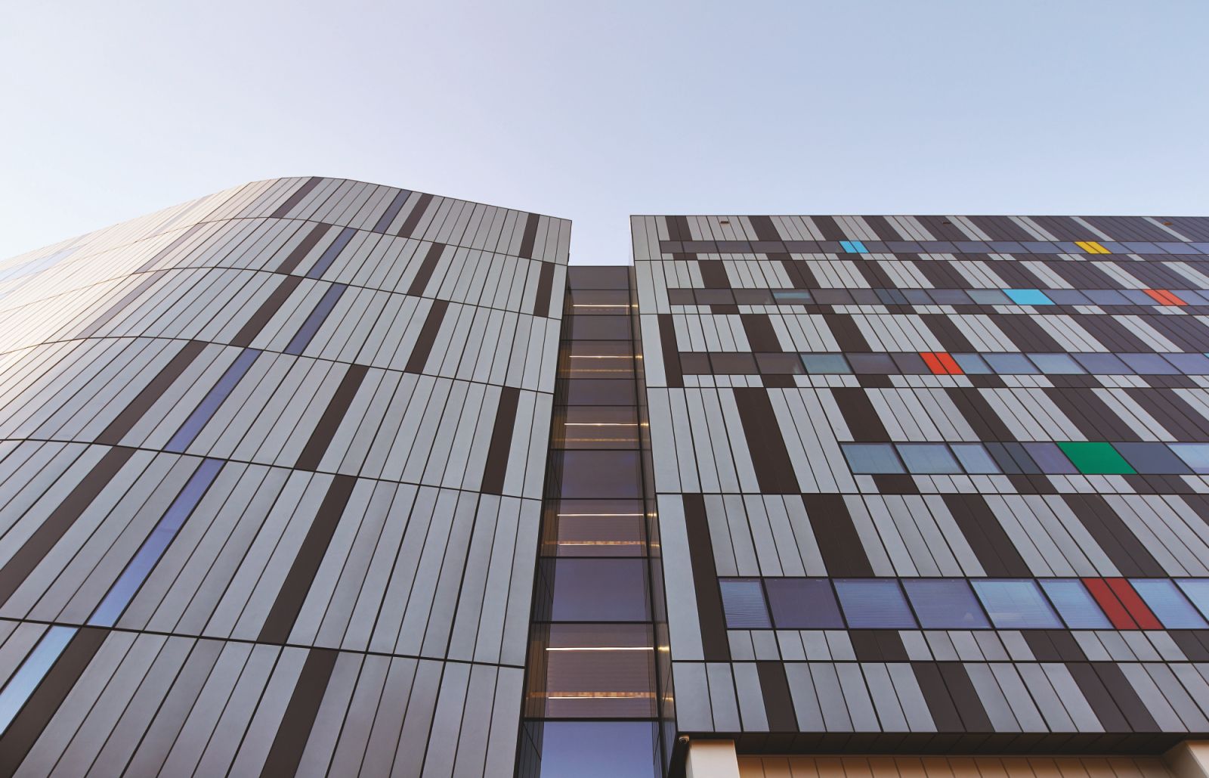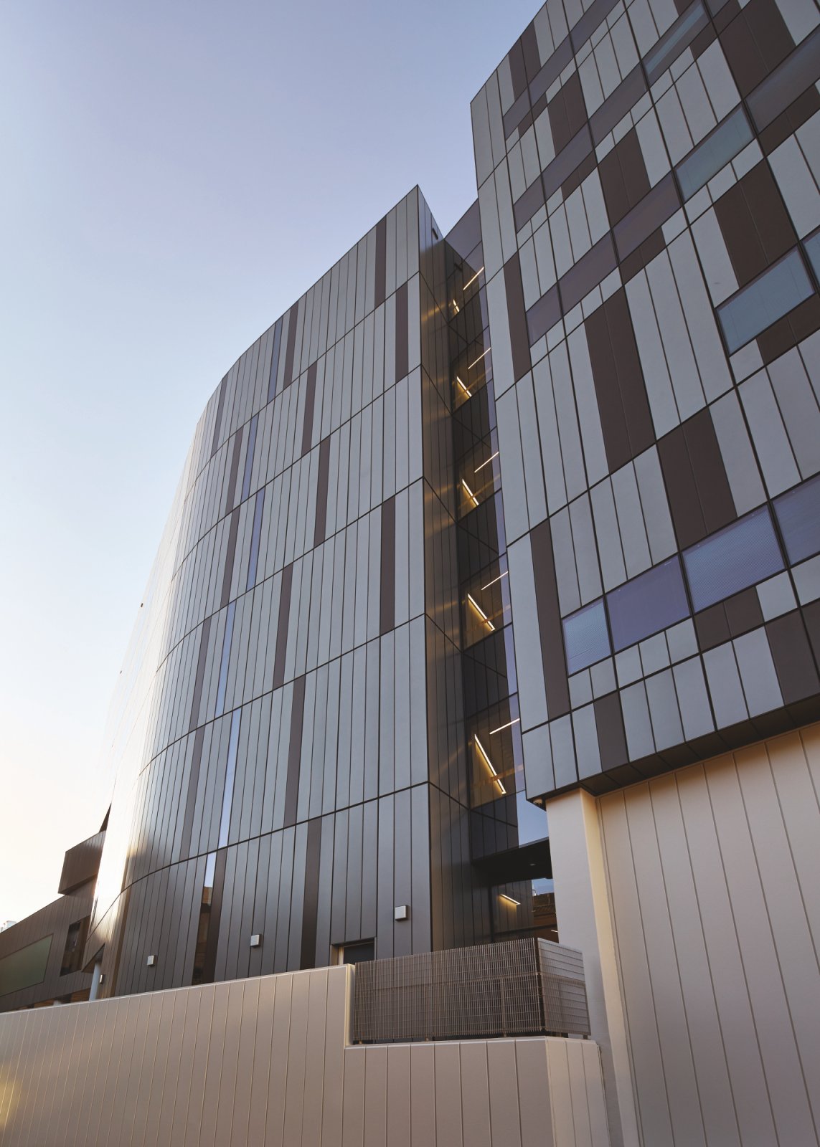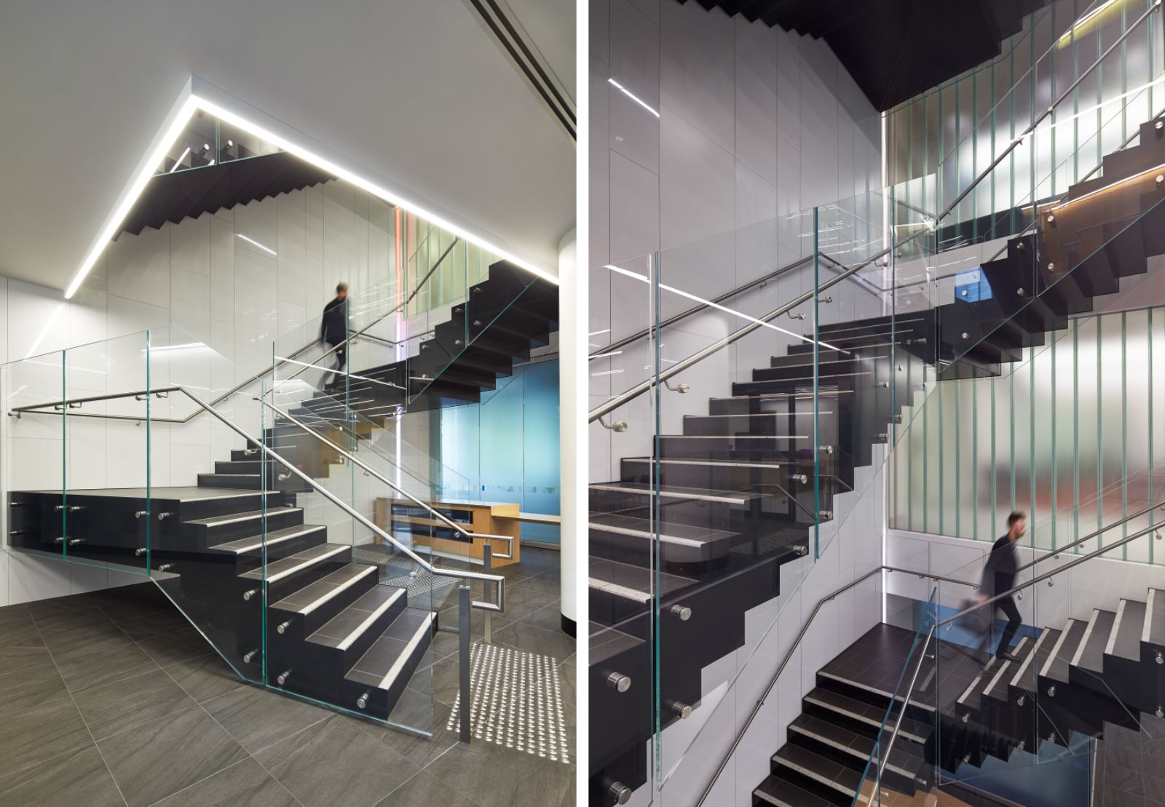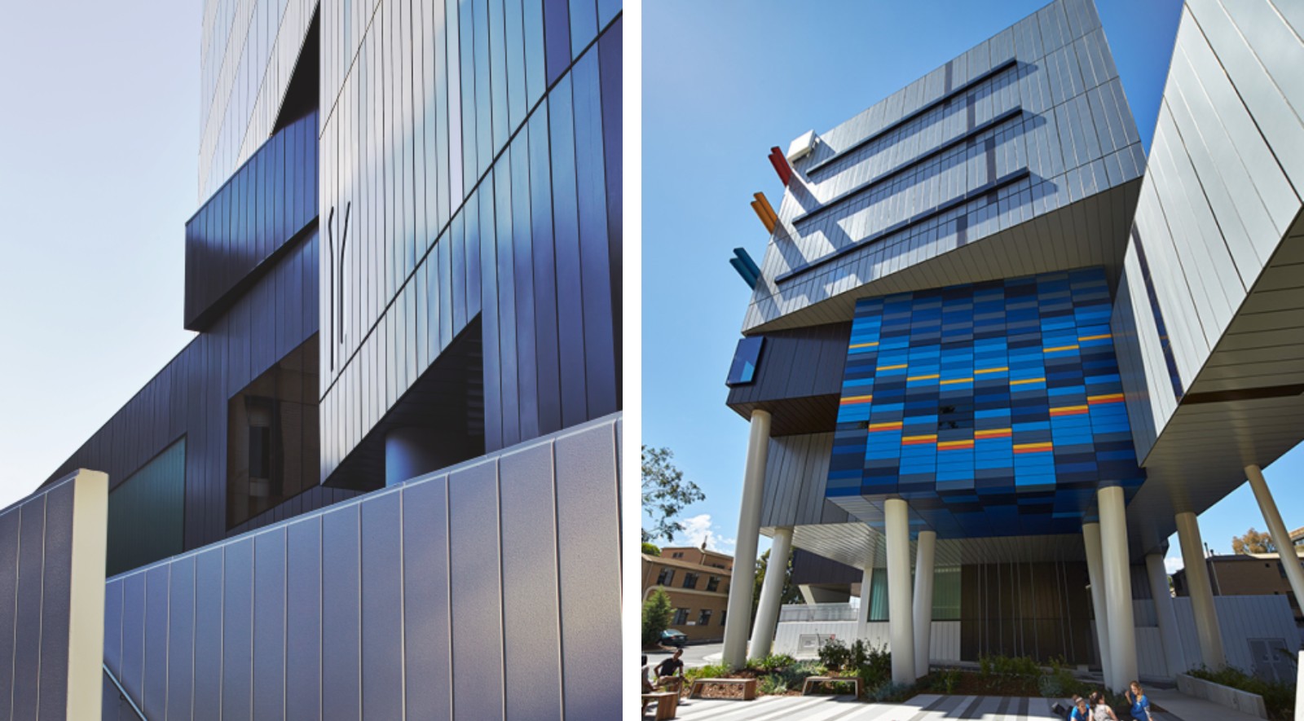
The Monash Health Translation Precinct (MHTP) brings together the largest health service in Victoria, Monash Health, with the largest university in Australia, Monash University, and the world renowned Hudson Institute of Medical Research. With a vision to create a place that fosters greater collaboration, Monash Health Translation Precinct’s new Transitional Research Facility (MHTP-TRF) has become a magnet for knowledge without boundaries and encourages and invites like-minded individuals into its core.

The 84 AUD million development comprises a purpose-built, cross-disciplinary translational research and clinical applications facility and links existing campus research and clinical services on the Monash Medical Centre Clayton site in Melbourne.As Design Leader in Melbourne, Harry Charalambous explained, the new facility has been designed like a bridge in both form and function.

“It is centrally located to link and bring together the existing hospital at one end of the campus and various medical laboratory buildings at the other,” he said. “Unifying the clinical and research precincts, it provides a seamless elevated flow of patients, clinicians and researchers for clinical trials that support advanced research and knowledge sharing all within the same complex,” he said.

Bringing together more than 500 researchers and clinicians, the facility attracts both locally and internationally recognised researchers, clinicians and collaborators to engage in research and innovative clinical practice development. Research undertaken at MHTP responds to national health priorities by focusing on health conditions and diseases recognised as having major social and economic impact including cancer, cardiovascular disease, diabetes and women’s, children’s and reproductive health.

For over 15 years, Woods Bagot has worked with the various medical research institutes and Monash Health on several masterplan developments for the hospital campus research precinct, and have designed and delivered two new laboratory projects on the site in that time.”The Transitional Research Facility (TRF) is our third design commission,” Harry said.

“This is the result of our extensive knowledge of the precinct and ongoing trusted relationships with the various stakeholders in designing and delivering their buildings.” The TRF gave Woods Bagot a unique design challenge. To design the building to allow for functional flexibility and adaptability including future expansion and scope, the facility accommodates PC2 laboratories and platform technologies, as well as desk based research labs on any of the researcher levels.

To achieve the best in spatial planning configurations for the superlabs, specialist labs, clinical and workplace functions, Harry said a universal integrated planning module of 2.4m was developed and informed the design direction for the TRF including developing wide span structural grids, systems lab benching, integrated services zones, through to the modular curtain wall system and the graphic colour overlays both externally and throughout the interiors.

“We developed several key inputs with the consultant engineers that covered zoned floor plates with hybrid plant systems (where each research and clinical levels have a dedicated floor plant and central plant combination). This provides a range of engineering service systems to cover ‘soft and heavy’ research function types.” Source by Woods Bagot.

- Location: Clayton, Australia
- Architects: Woods Bagot
- Project Team: Harry Charalambous, David Christie, Chris Free, Michael Fryer, Matt Gaal, Tom Haylock, Ivan Kokrhelj, Olda Kurdiovsky, Isabell Latham, Adam Link, Ian Munro and Kevin Yin
- Client: Monash Health
- Official Opening: March 2016
- Photographs: Peter Bennetts, Courtesy of Woods Bagot

