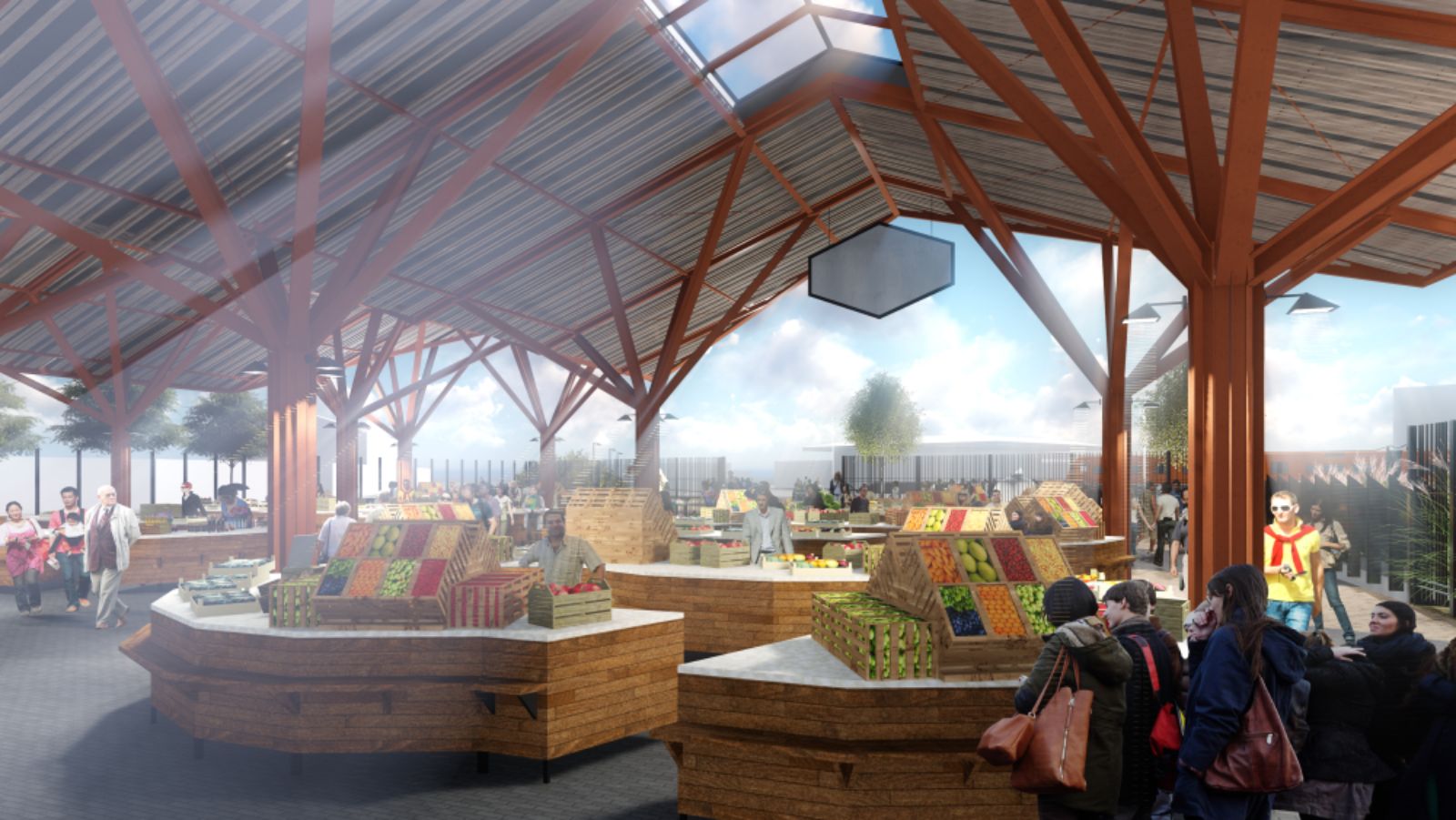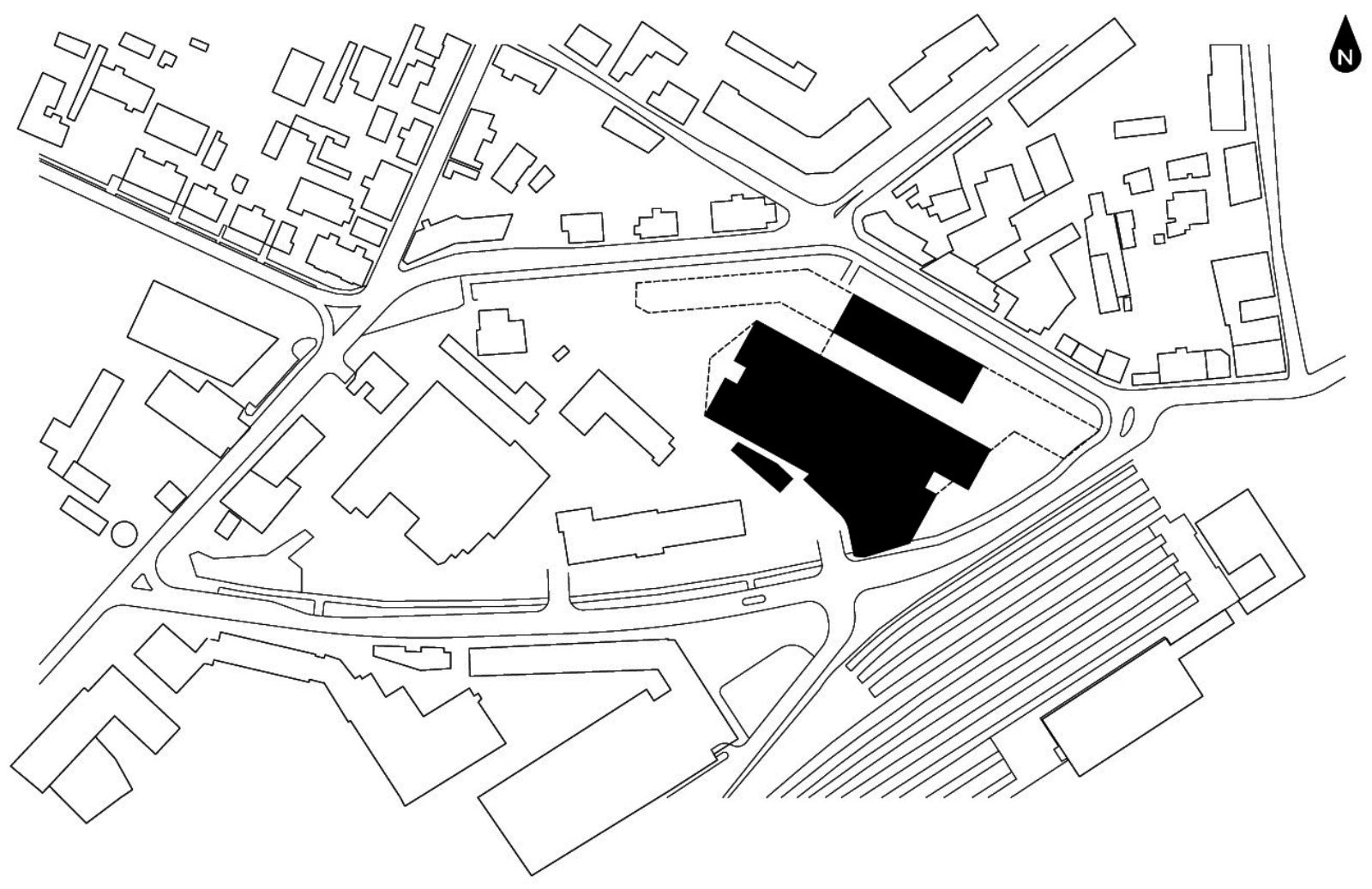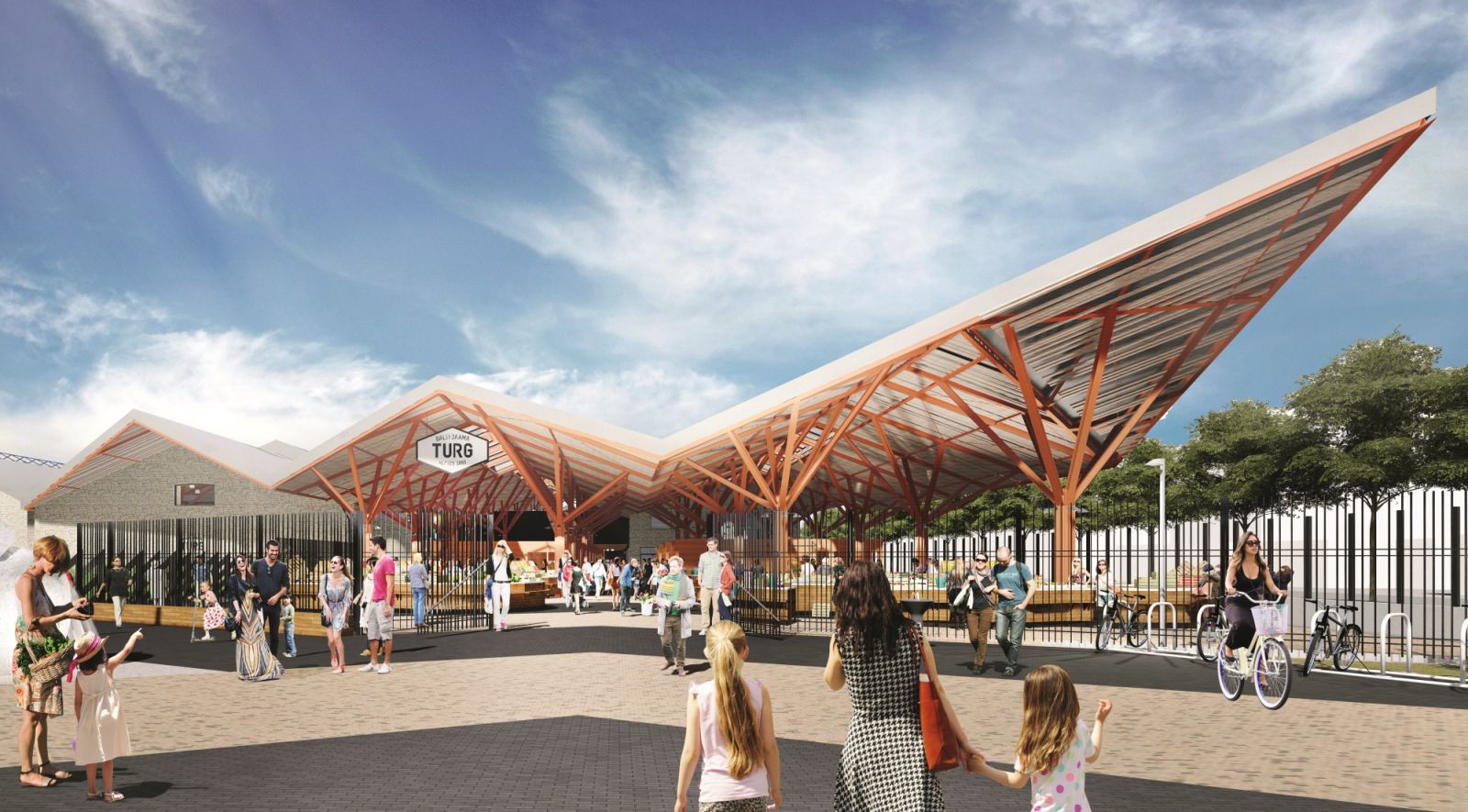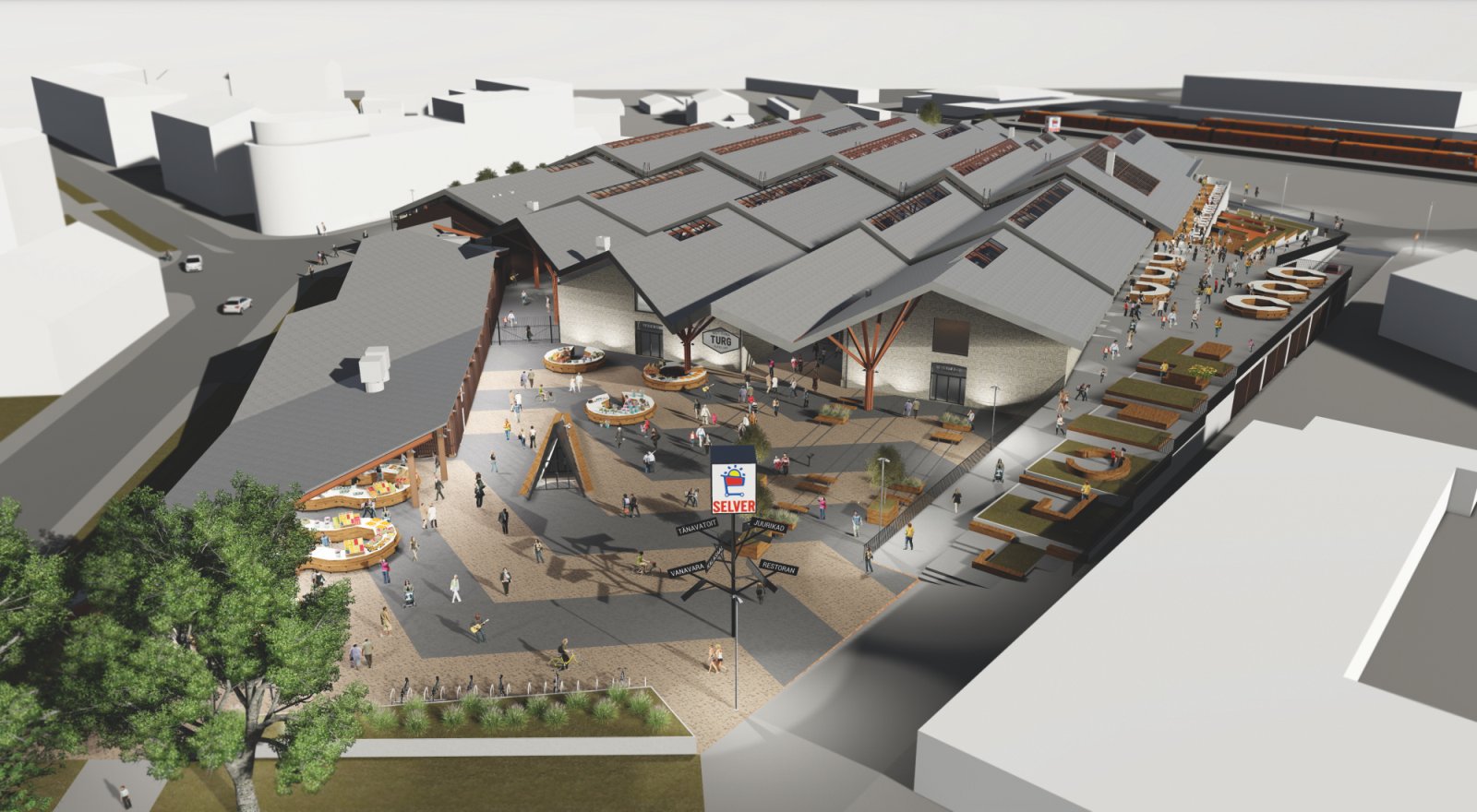
Reconstruction of the characterful historic market between Tallinn’s main station and Kalamaja. The Balti Station market is located in north Tallinn between the city’s main railway station and the popular residential district of Kalamaja.
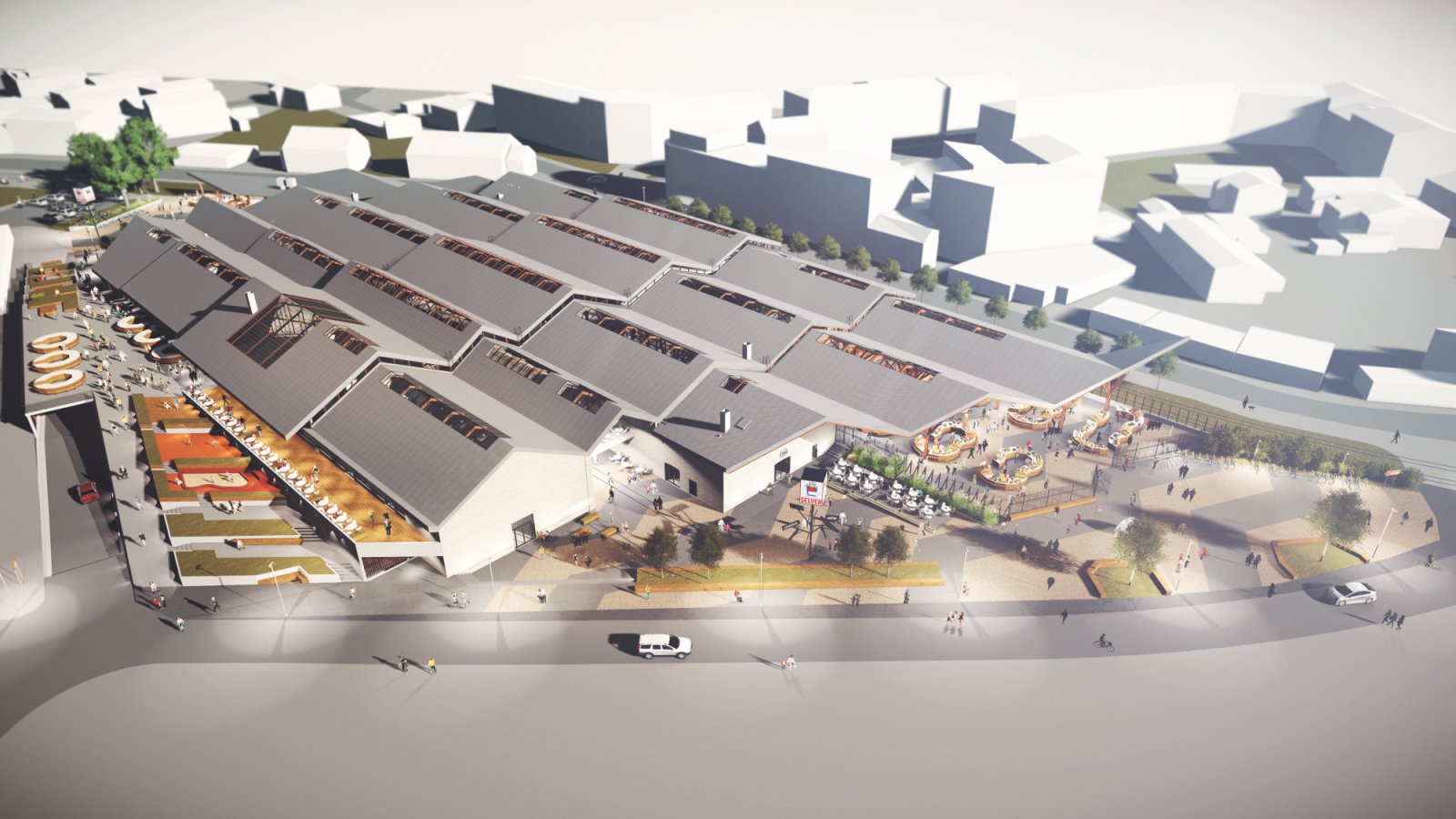
The nostalgic market, offering exotic post-soviet experiences especially for tourists, is inviting with its colourful selection of merchandise. In addition to reasonably priced groceries, visitors can find anything from Soviet era vintage clothing, everyday items and toys to used sanitary fittings, tools and plumbing equipment. The second-hand stalls are a goldmine for vintage clothing and music fans.
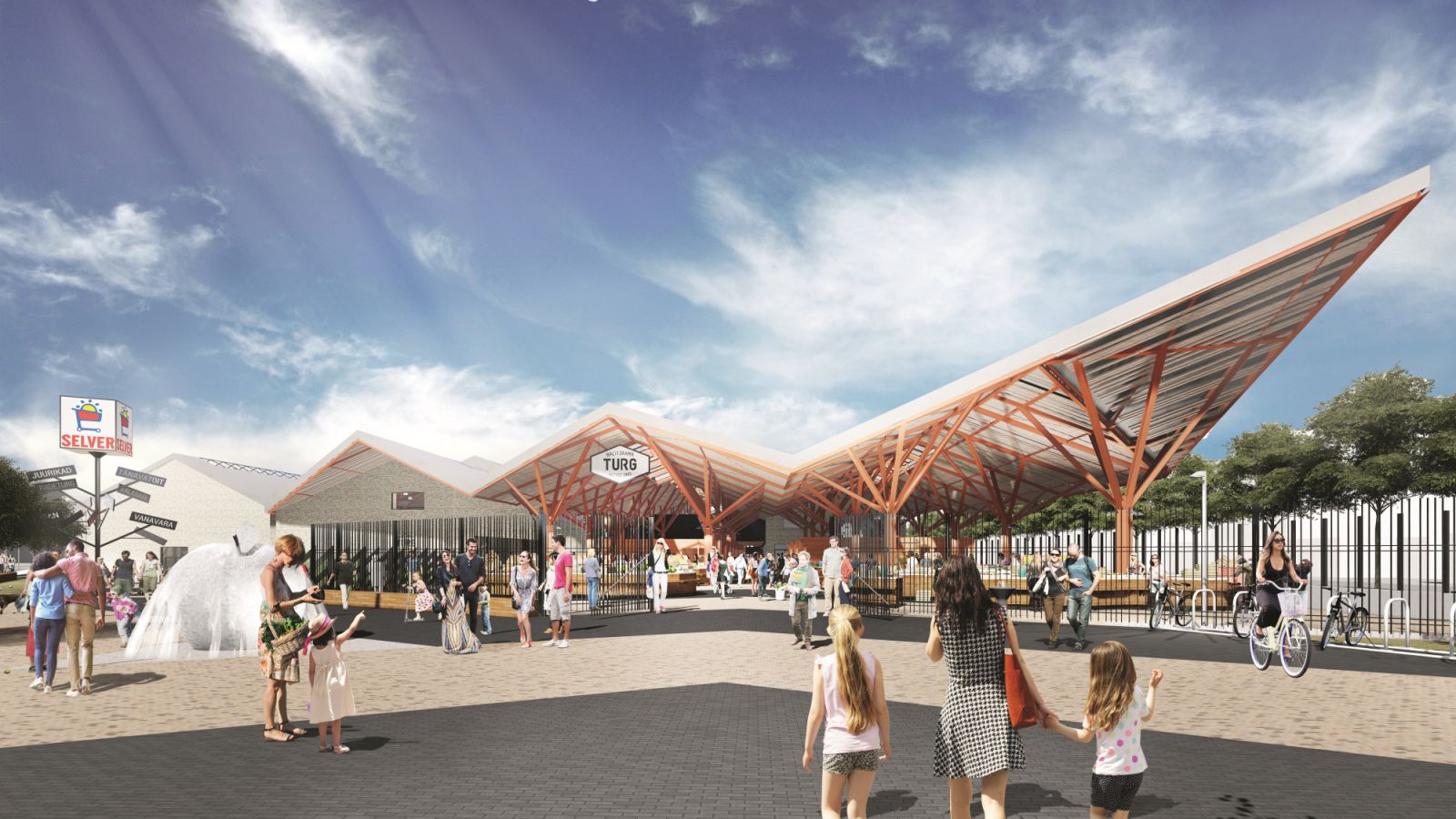
The aim of the design is to create a contemporary and diverse retail and service centre with the market at its core. It is important to save the character of the current market place and complement it in a way that will attract many target groups: train passengers, local residents and tourists.

The existing limestone facades of the storage buildings from the 1870s will be saved. The planned extensions will support the architecture of the existing buildings by amplifying and expanding it with new roof rhythms.
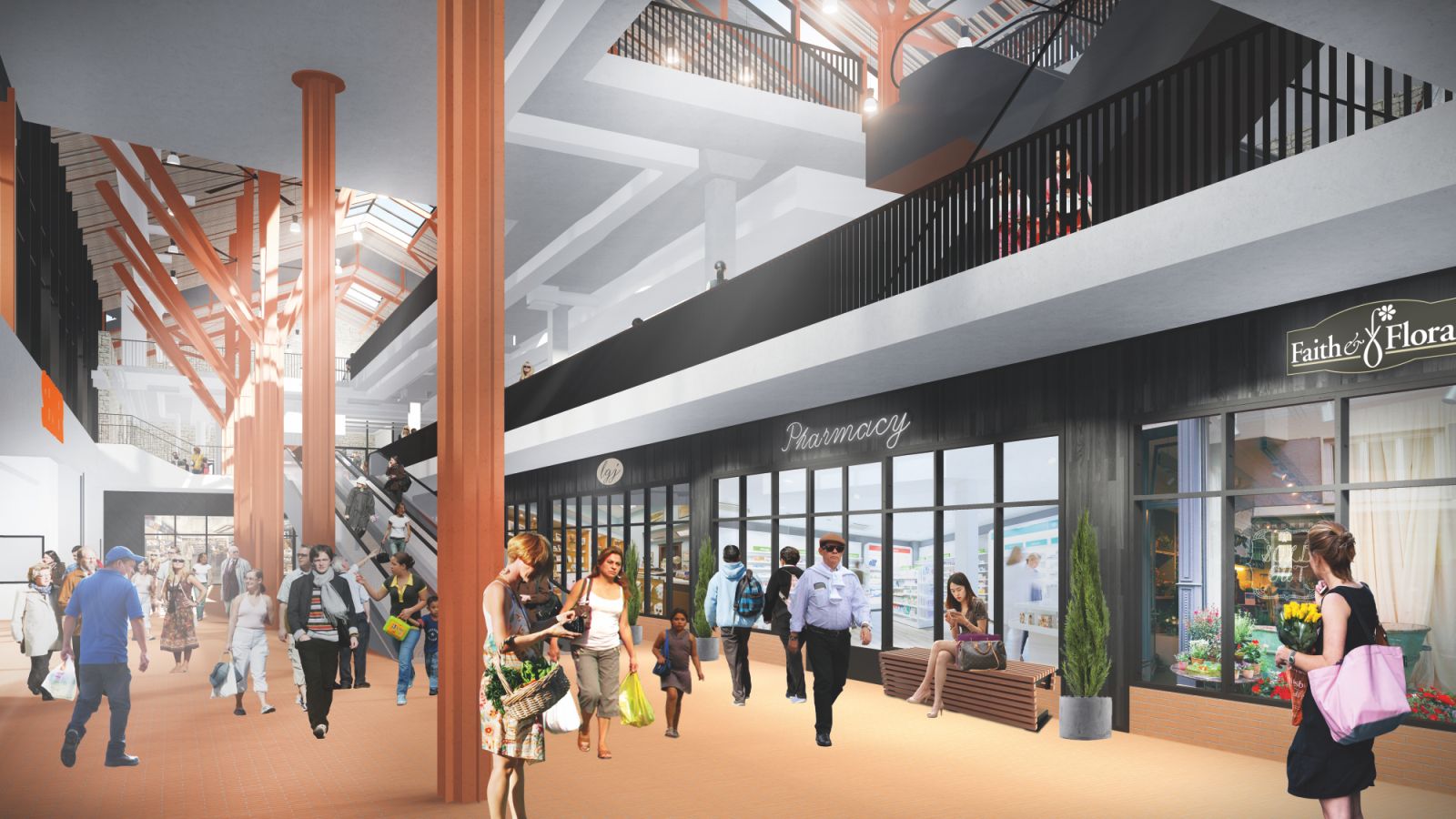
The new buildings will simplify the flow of pedestrians through the market and increase the safety of the whole area. The interior market will be located on two floors within the reconstructed existing buildings.

The open market on the northern and eastern part will be partly covered and can be closed for the night. In the evening and night, people can walk along the illuminated terrace on the south and west side with its outdoor restaurants, cafes and children’s playground.
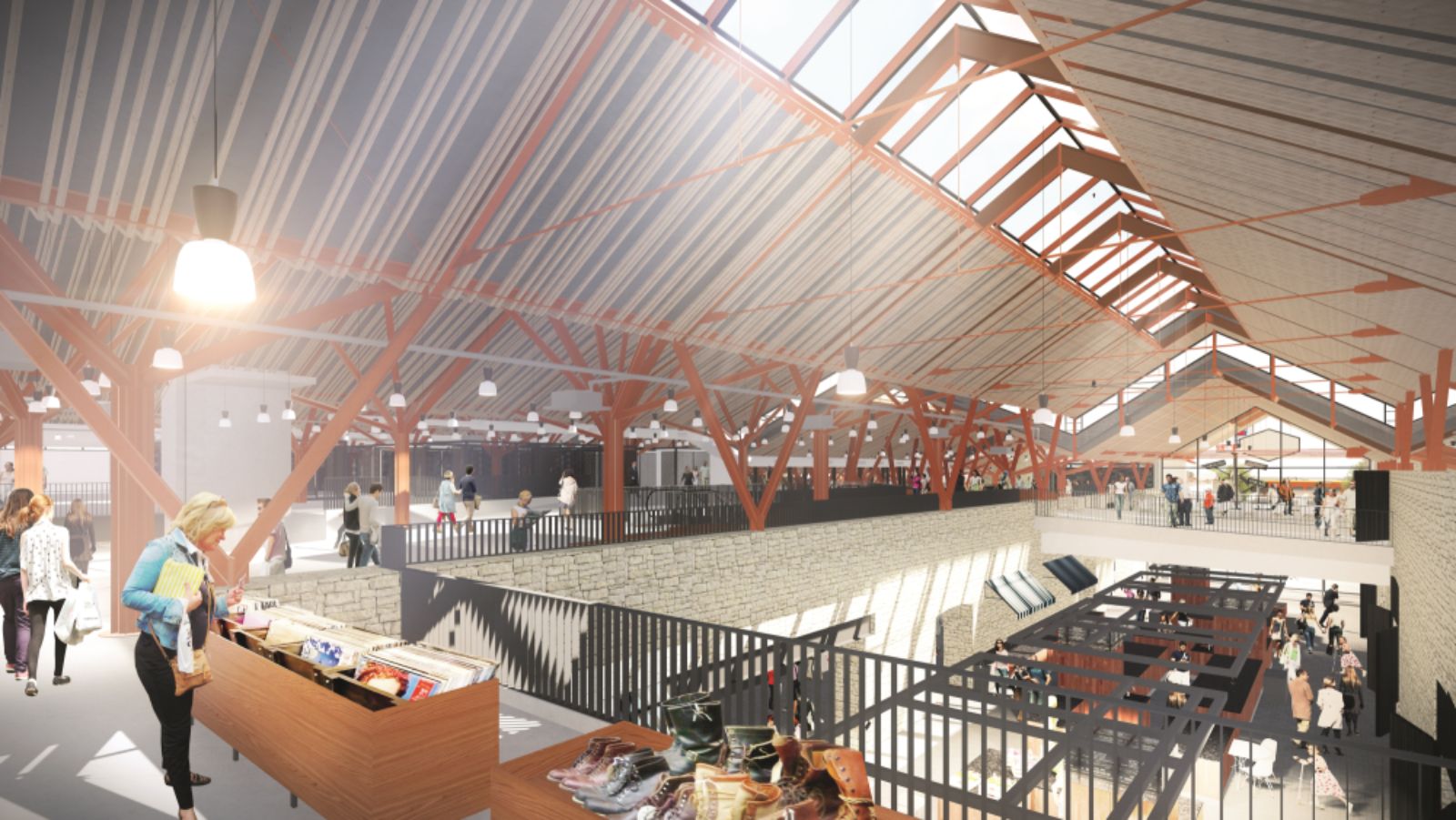
The whole area should be used by pedestrians and cyclists mainly, so the parking will be located underground. During the daytime there are parking lots for the customers, during the evening and night local residents can use the garage. A rental and charging station for electric cars will be located in the parking area. Source by KOKO architects.

- Location: Tallinn, Estonia
- Architects: KOKO Architects
- Client: Astri Kinnisvara OÜ
- Size: 25,000 m2
- Year: 2017
- Images: Courtesy of KOKO architects

