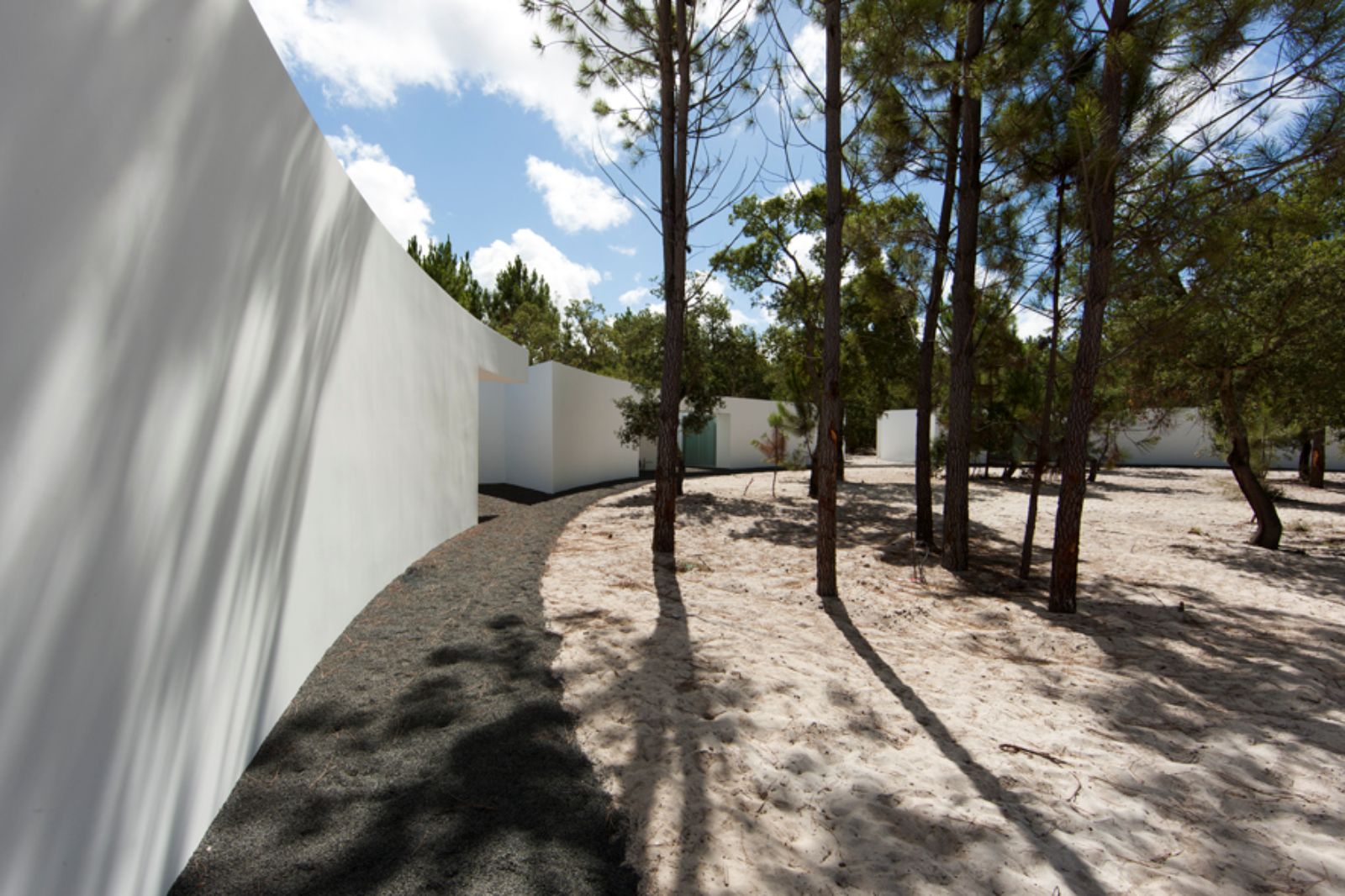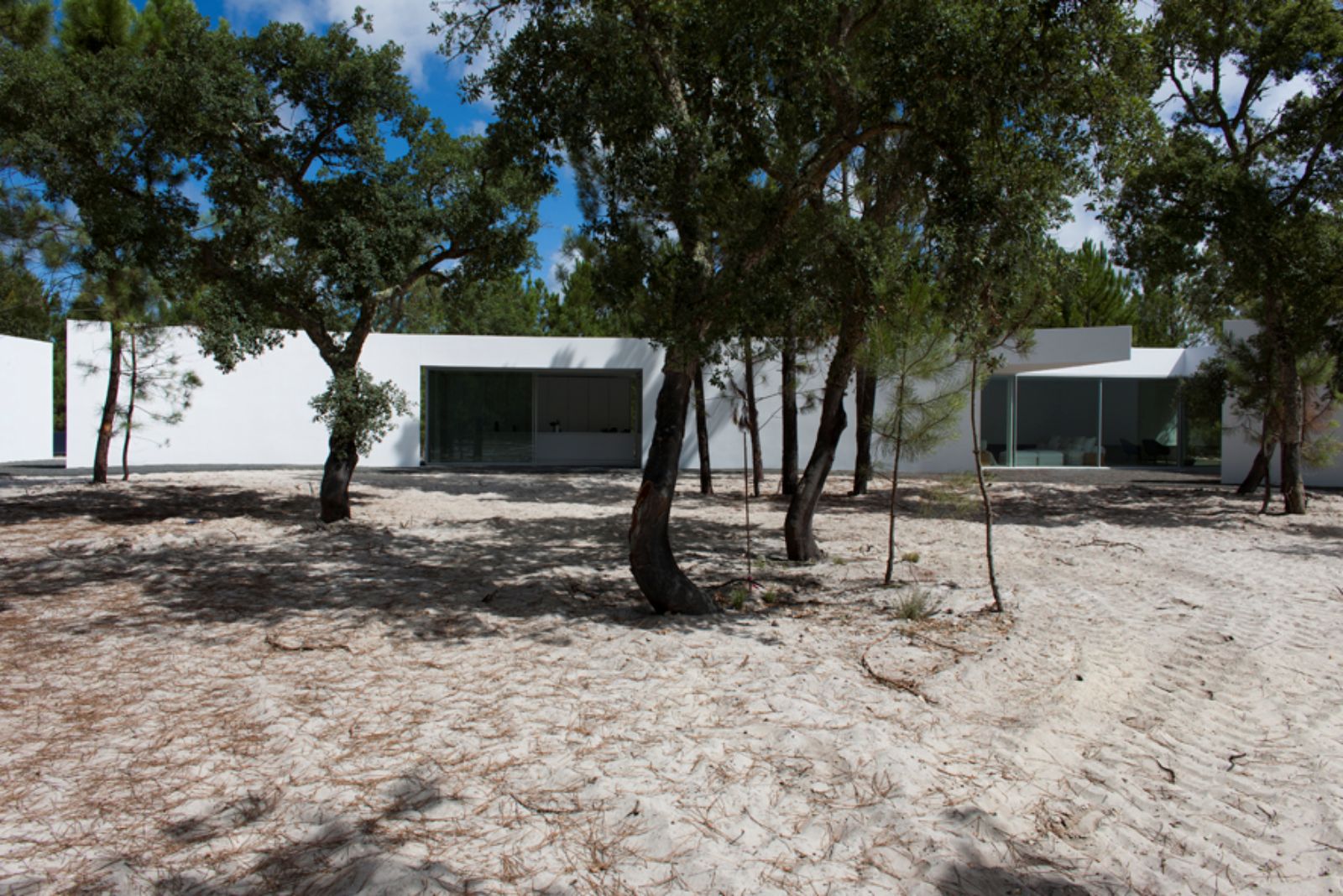
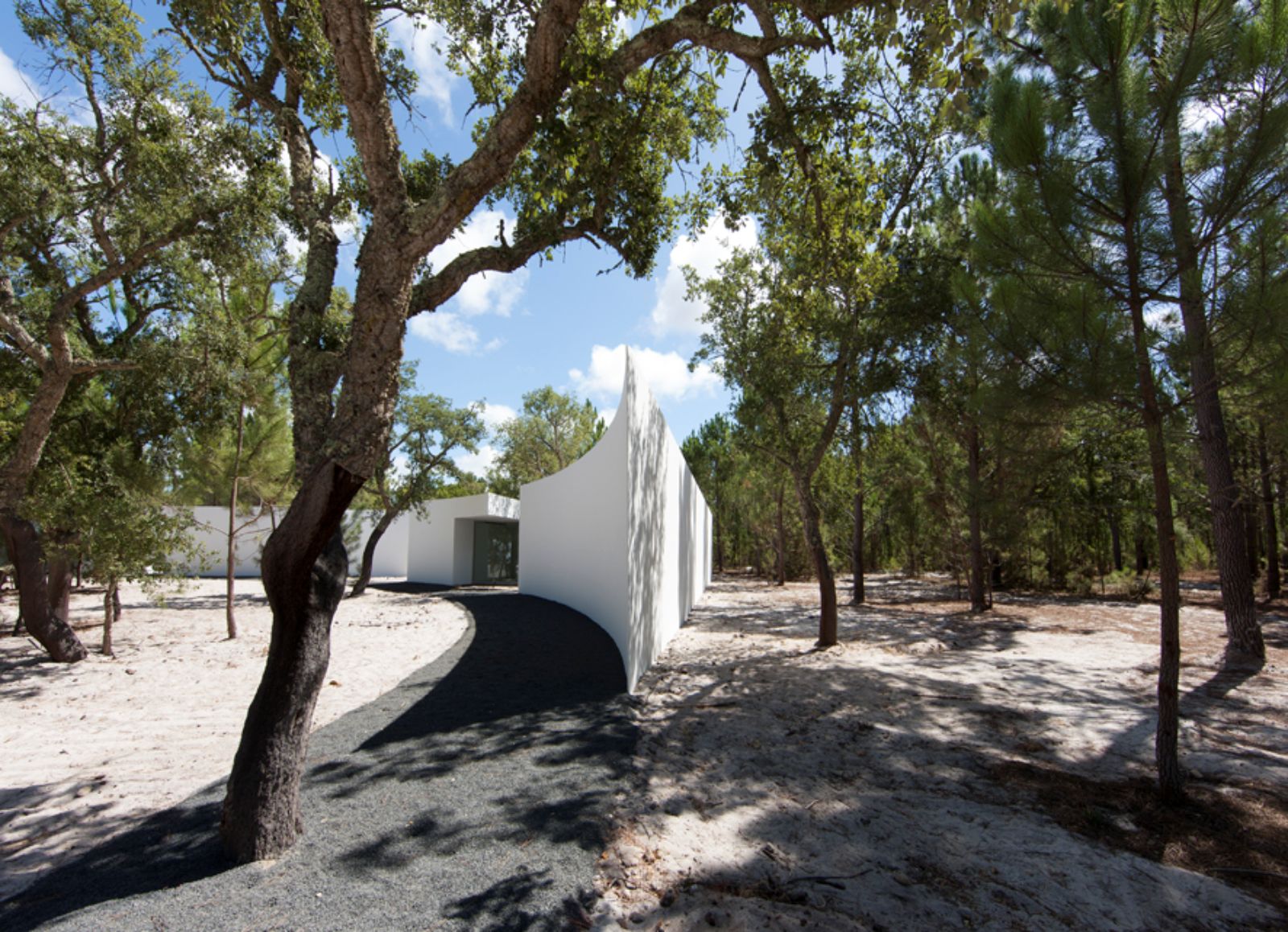
Among the pines trees, a stone plateau is drawn to a scale that can no longer be understood as a courtyard.


The space embraces a wide area of trees. The house and its services define a recognizable solid border.
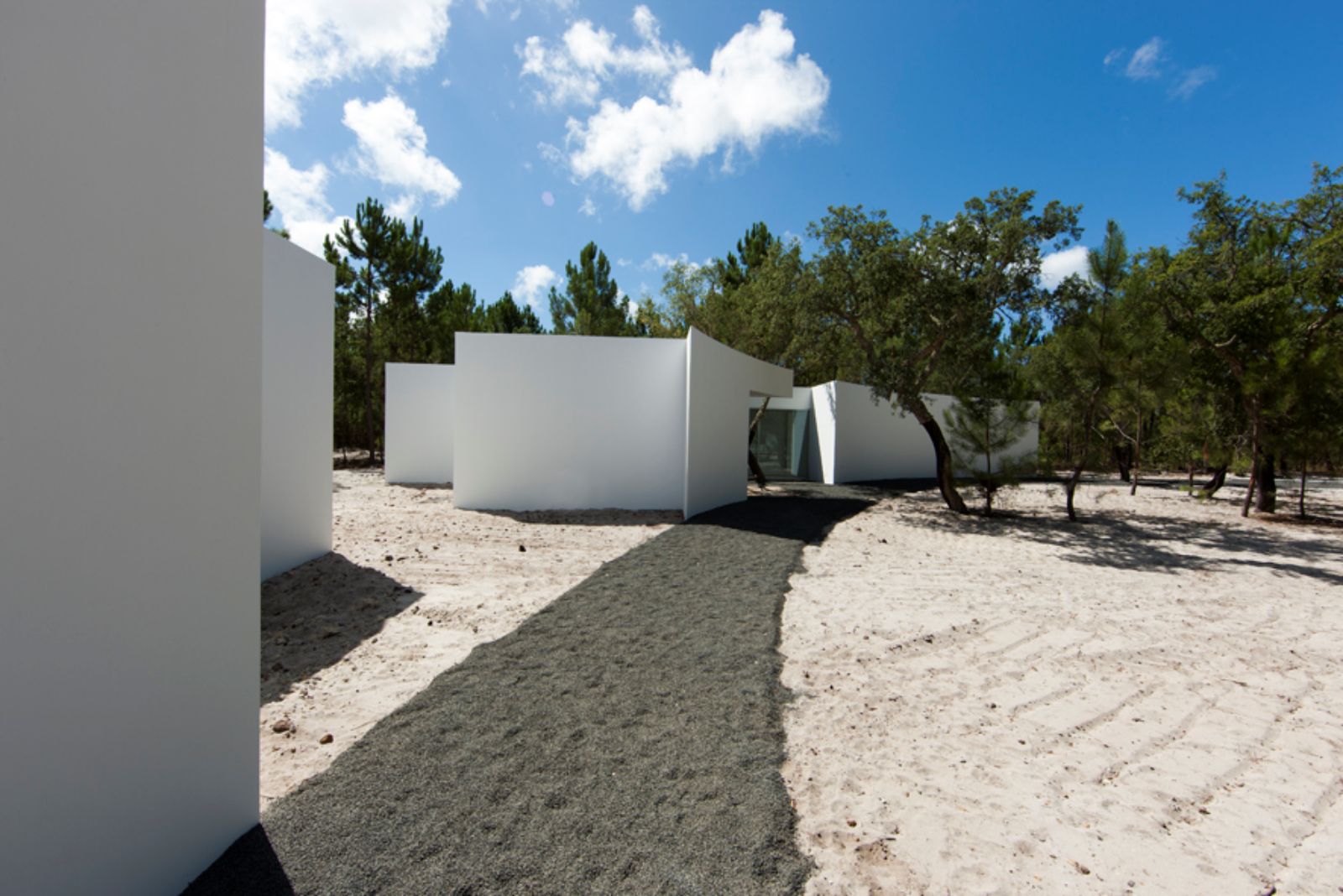

The interior of this boundary is inhabitable and characterized by light.


The more open side of the house creates a water tank through the connection of geometries.
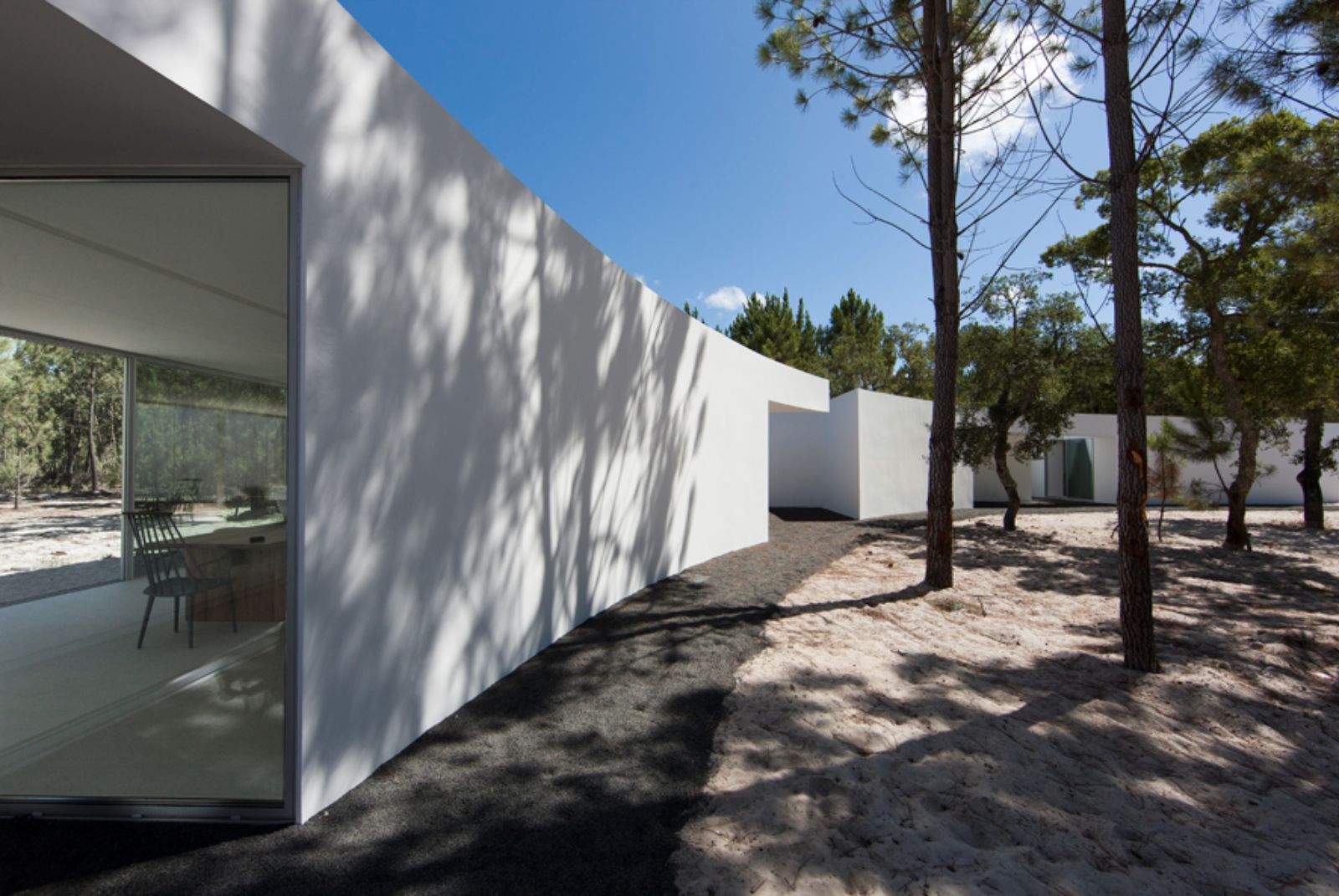
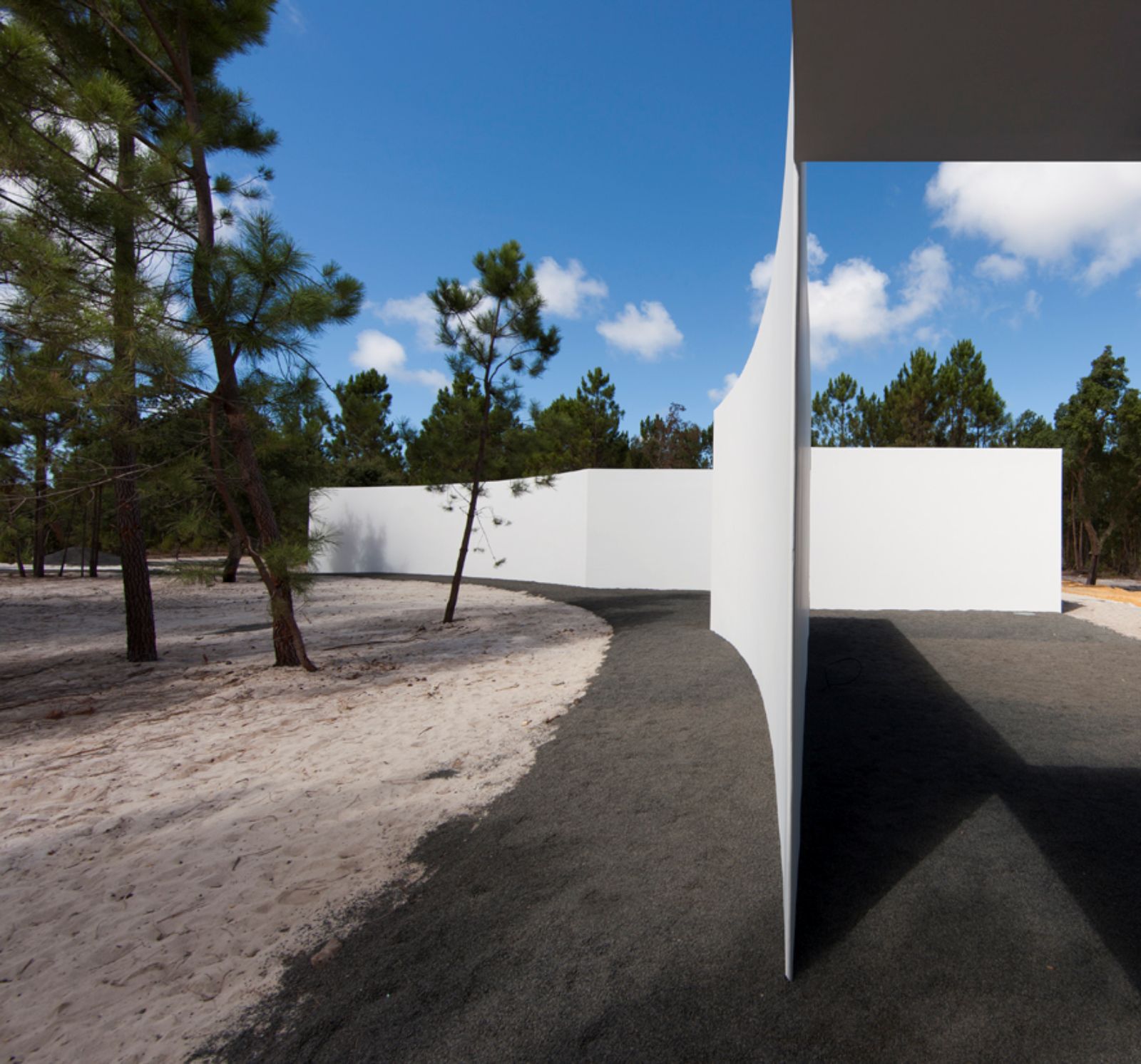
A space that embraces its context is created through this closed extension. Source by Aires Mateus.
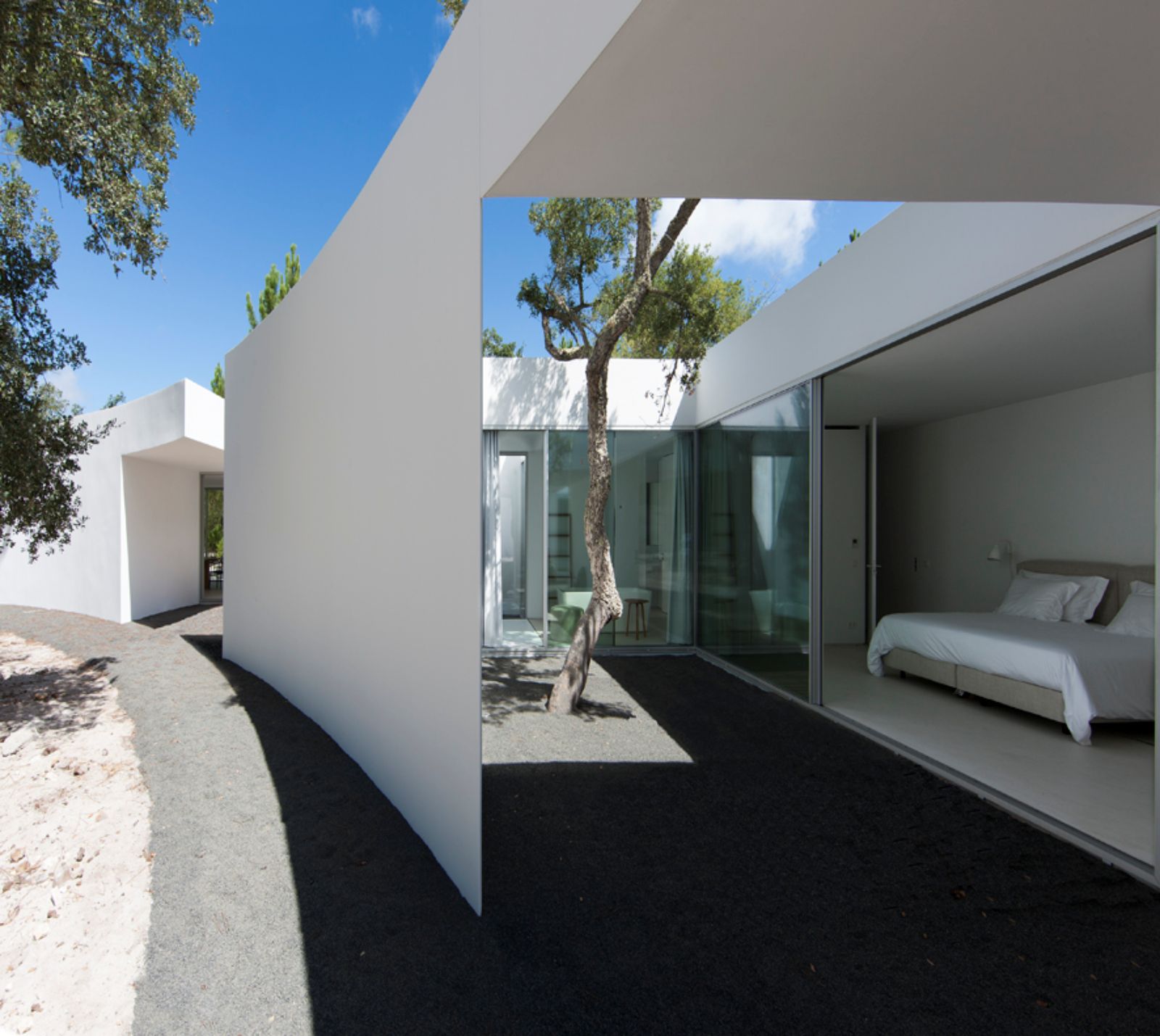
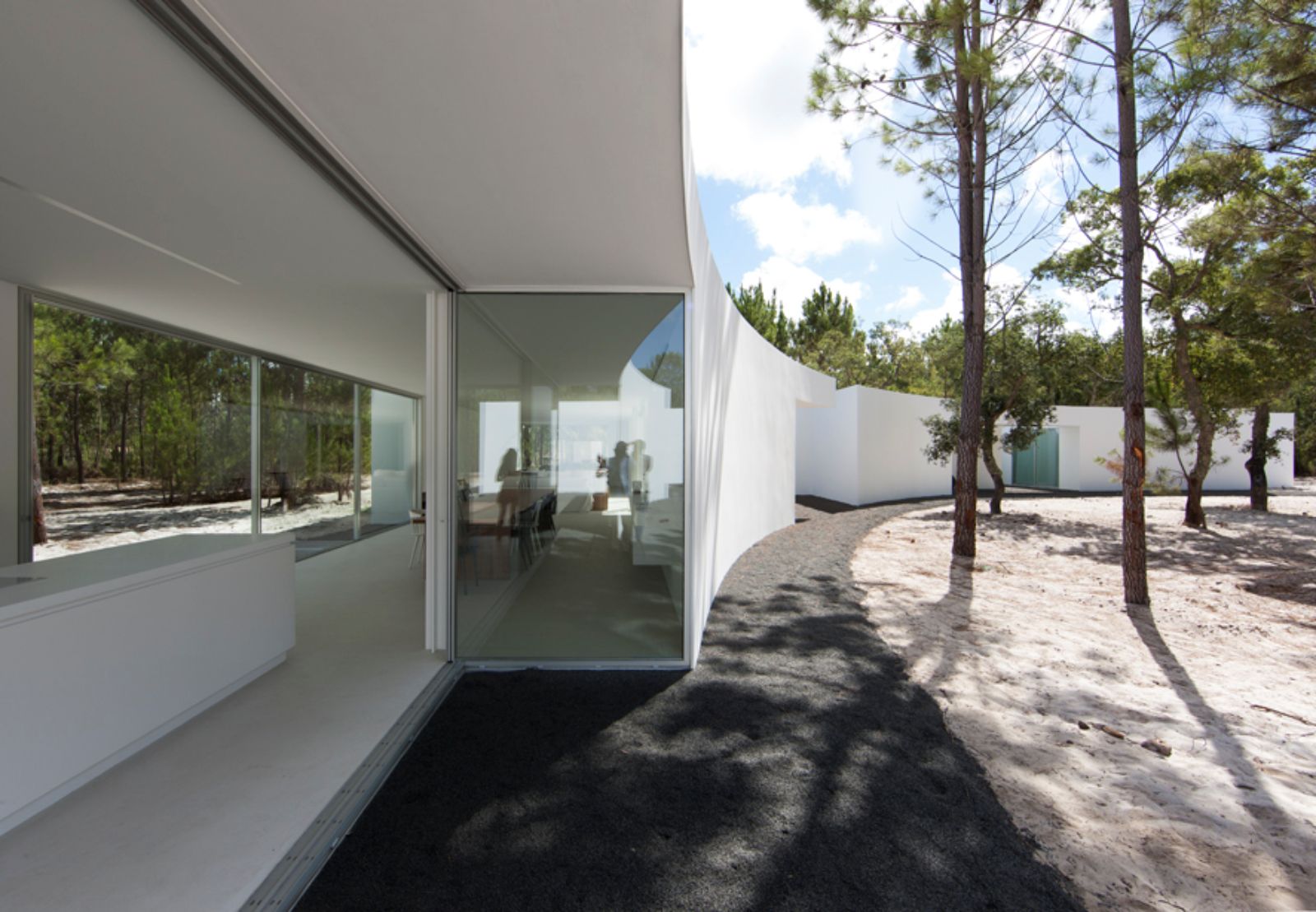
- Localization: Grandola, Alentejo, Portugal
- Architects: Aires Mateus
- Authors: Manuel E Francisco Aires Mateus
- Project Leader: Maria Rebelo Pinto
- Colaborators: Vânia Fernandes, Maria Bello, Bernardo Sousa
- Engineer: Axial
- Constructor: Mateus Frazão
- Surface Area: 750.80 sqm
- Builting Area: 633.00 sqm
- Site Area: 180000 sqm
- Year: 2015
- Photographs: Juan Rodriguez, Courtesy of Aires Mateus









