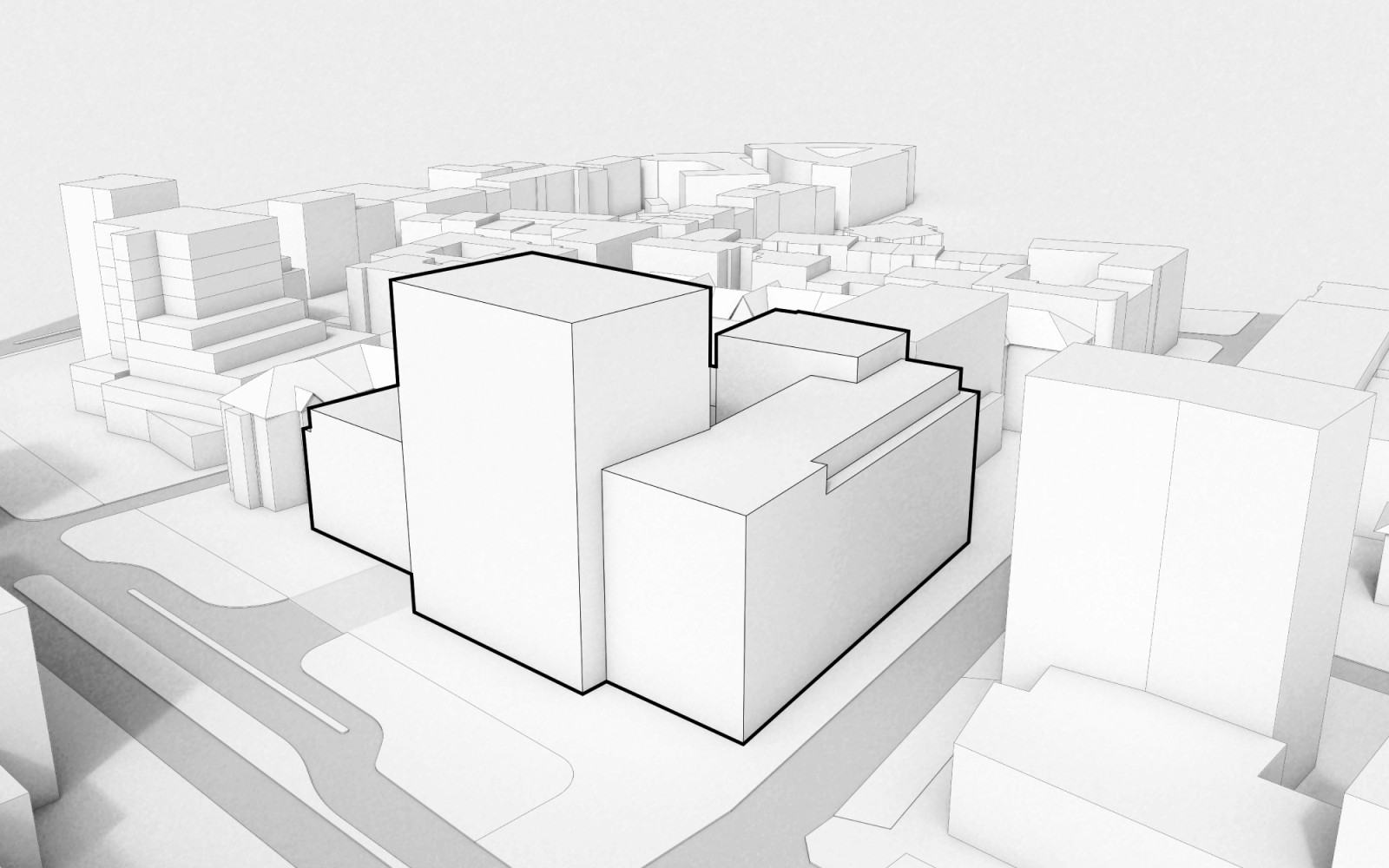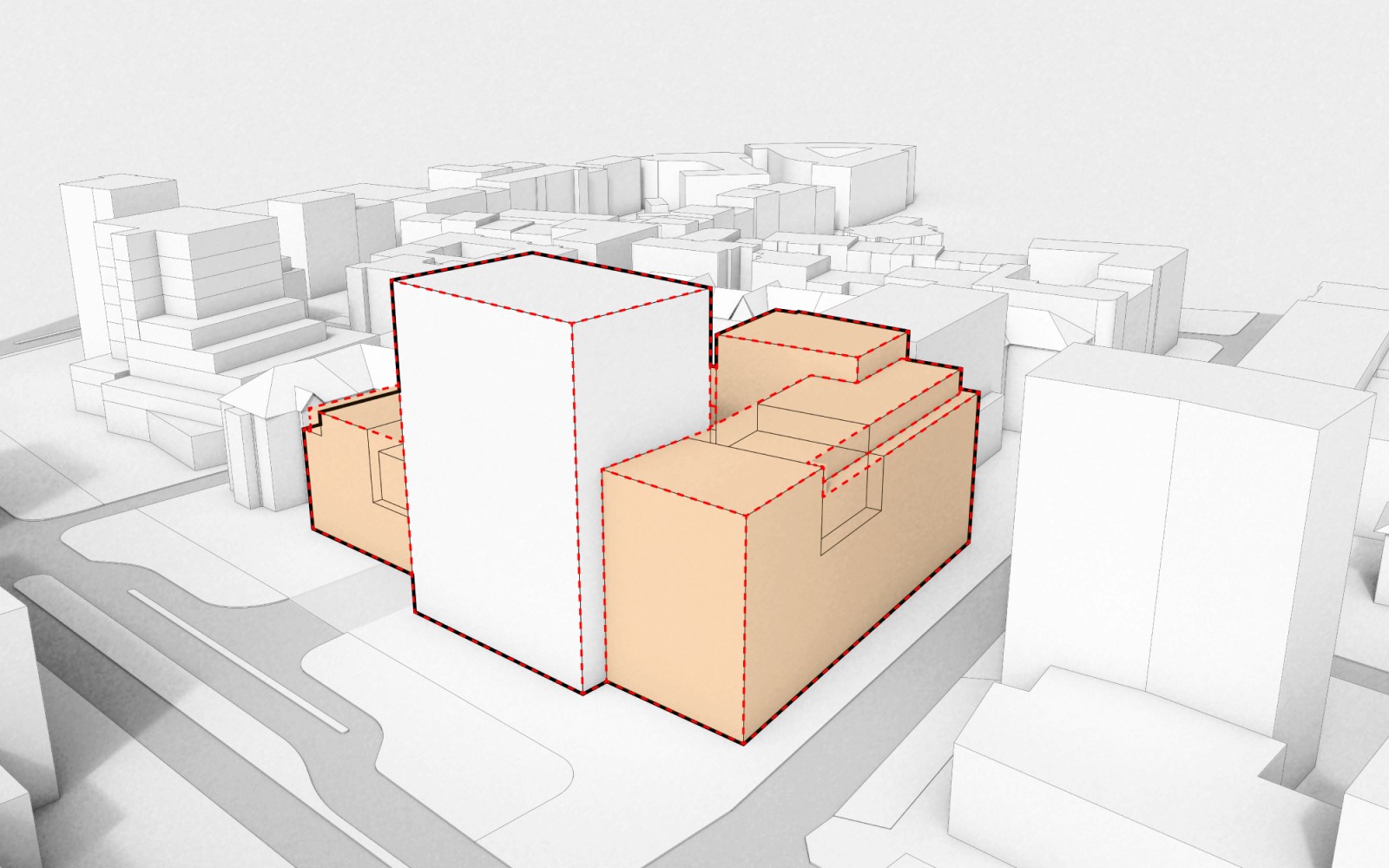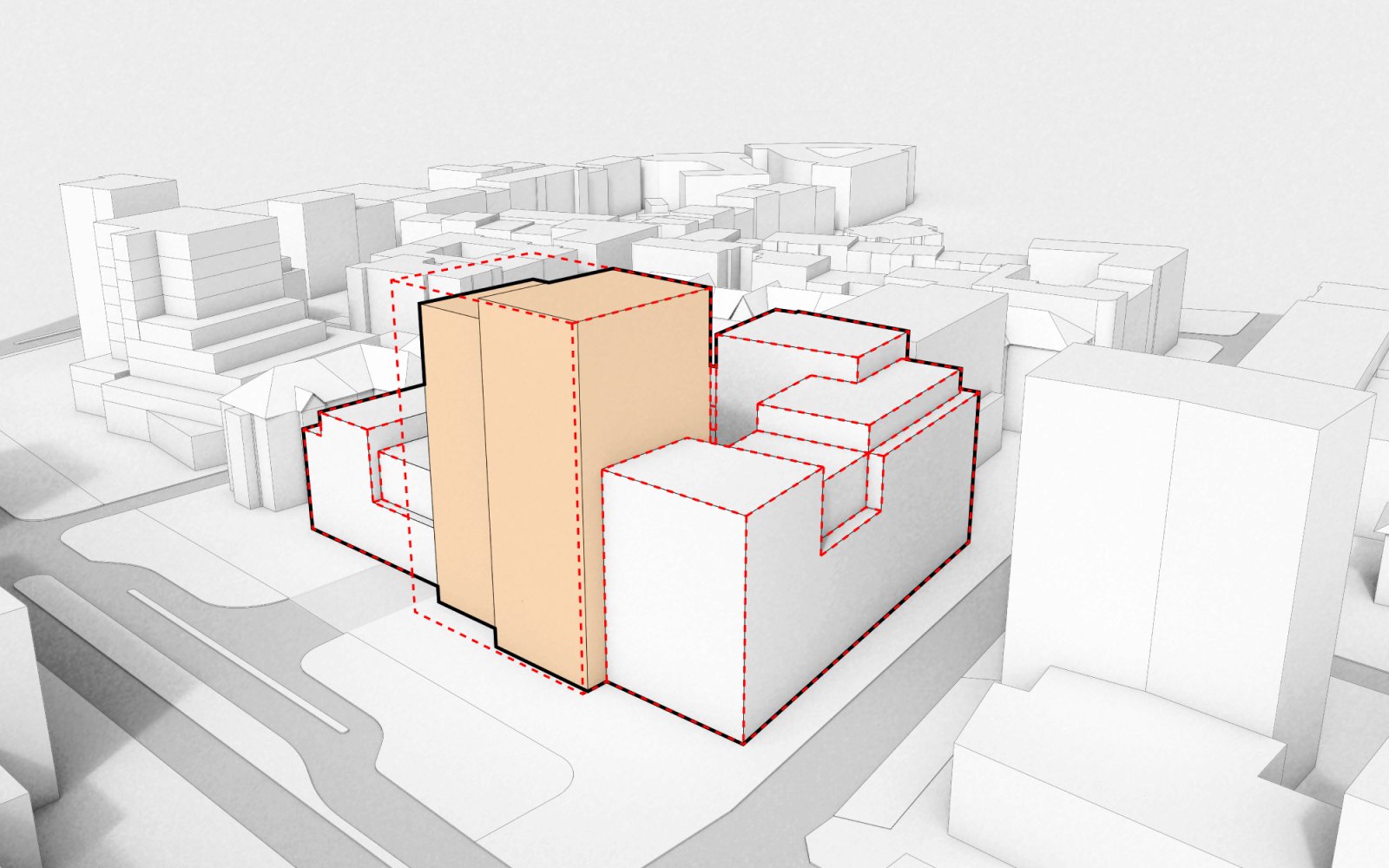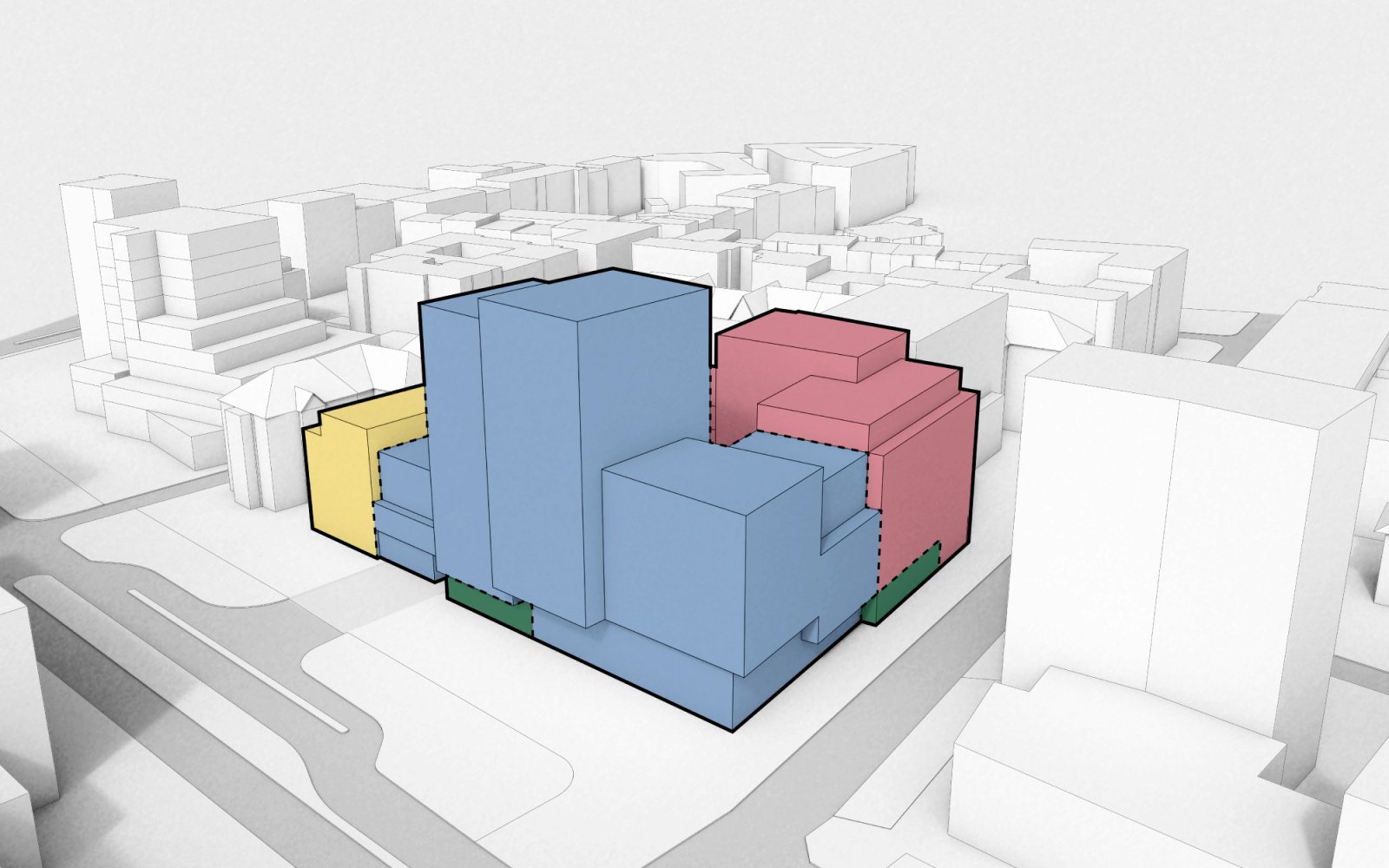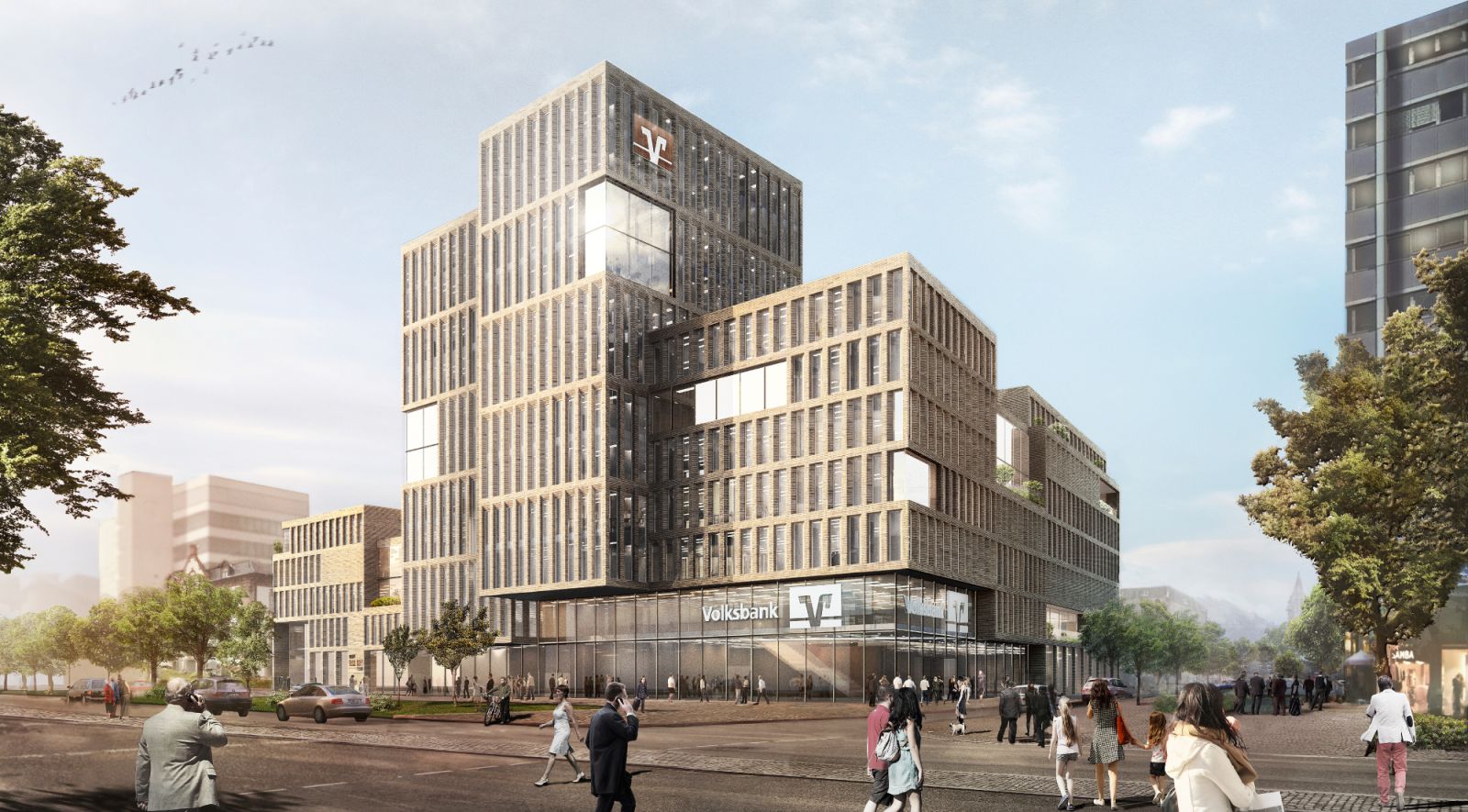
Urban Agency, in collaboration with BEM Architects, has been invited to design the 25.000m2 headquarter of Volksbank, one of the biggest banking groups in Germany. Located in the center of Freiburg, opposite to the central station, the project will become a new entrance-gate to the medieval city center of Freiburg.

The project comprises of a 43-meter-high bank tower also featuring a hotel, retail and office functions, as well as a new assembly hall and music classrooms for the adjacent secondary school. With restricted guidelines provided by the city, the shape of our proposal displaying simple breaks in scale, enriches the skyline and relates better to the surroundings.
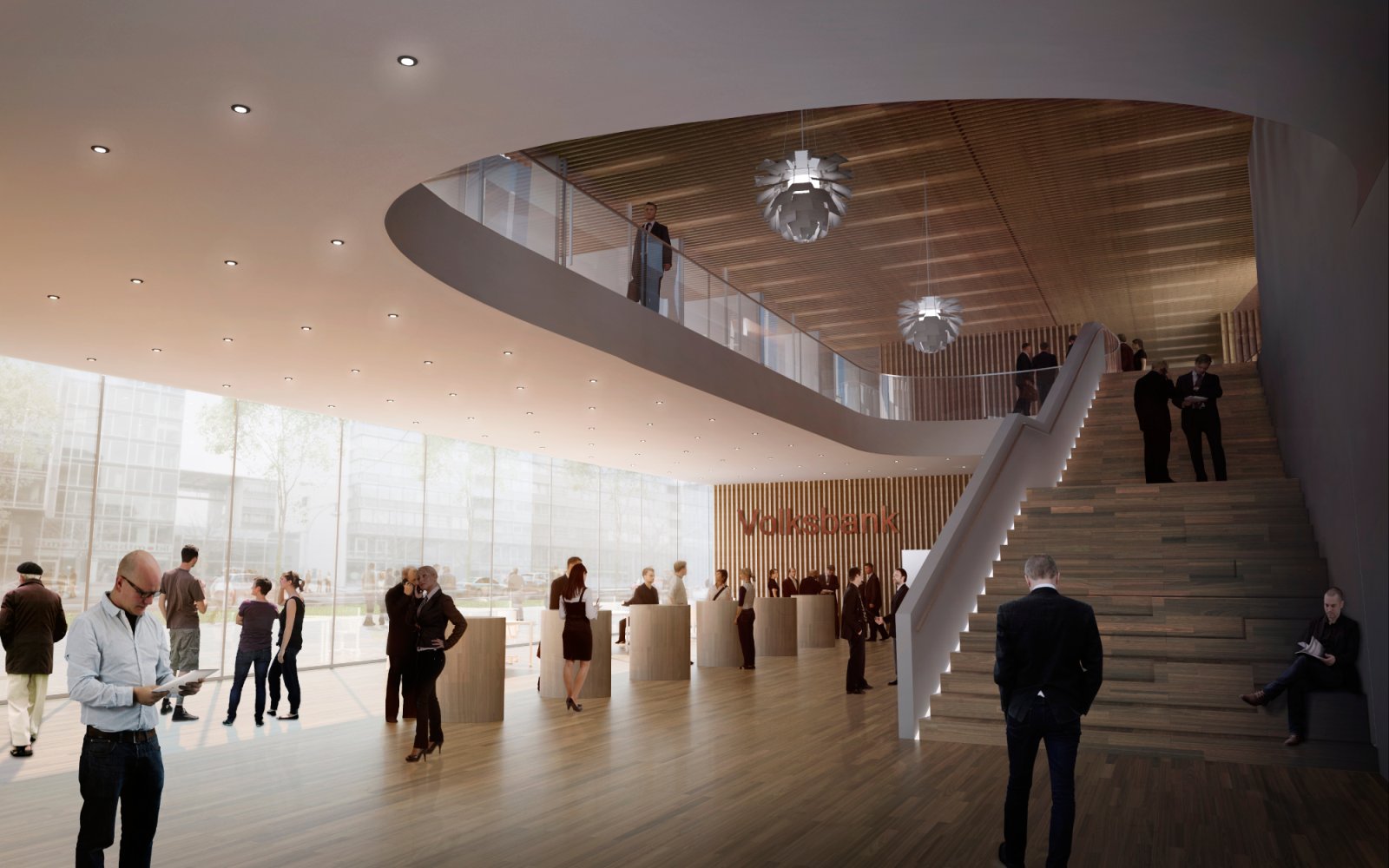
The first two floors, where the client services are located, open themselves on to the street inviting people inside and marking clearly the entrance. The vast main lobby, finished with simple but high-quality materials, reflects the values of the Volksbank; this space was designed to be adequate for a broad spectrum of clients.
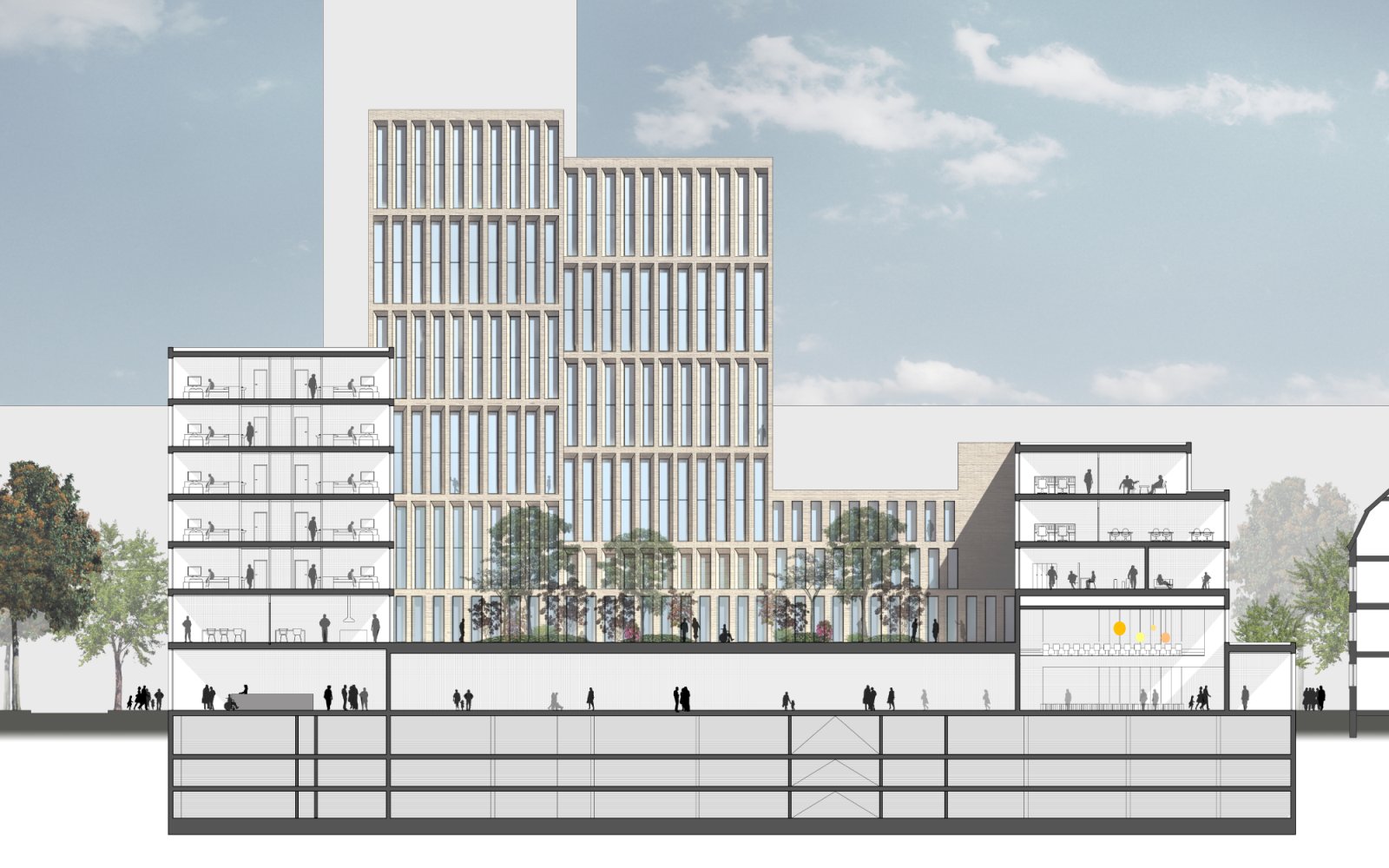
The upper floors are dedicated to the employees, set out according to the open-space office typology. The hotel and school reside as separate buildings with their own entrances and programs providing optimal conditions for their users. From the outside, the division between the functions is noticeable in the structure’s scale and openings distribution.

The overall brick facade breaks up the scale of the building and gives it a solid and elegant look, so important for the image of the client. The rigid pattern of columns is broken with shifting inclined walls giving the design a small twist. Common areas in the building are marked with bigger openings providing great city views for the users and sun conditions perfect for winter gardens. Source and Images Courtesy of Urban Agency.
