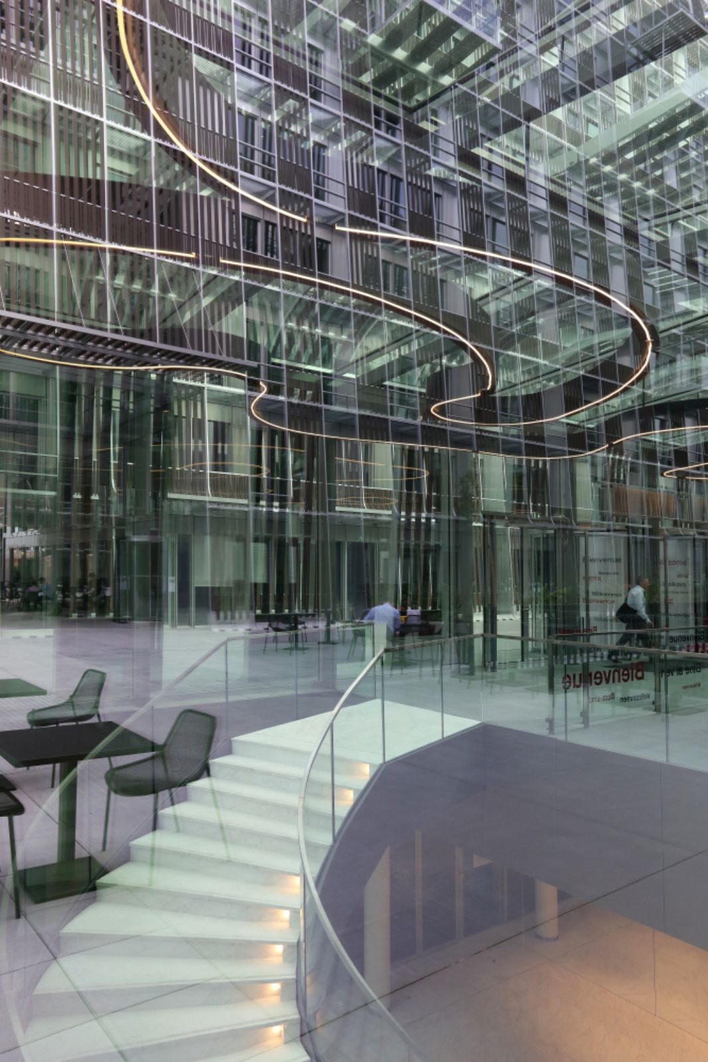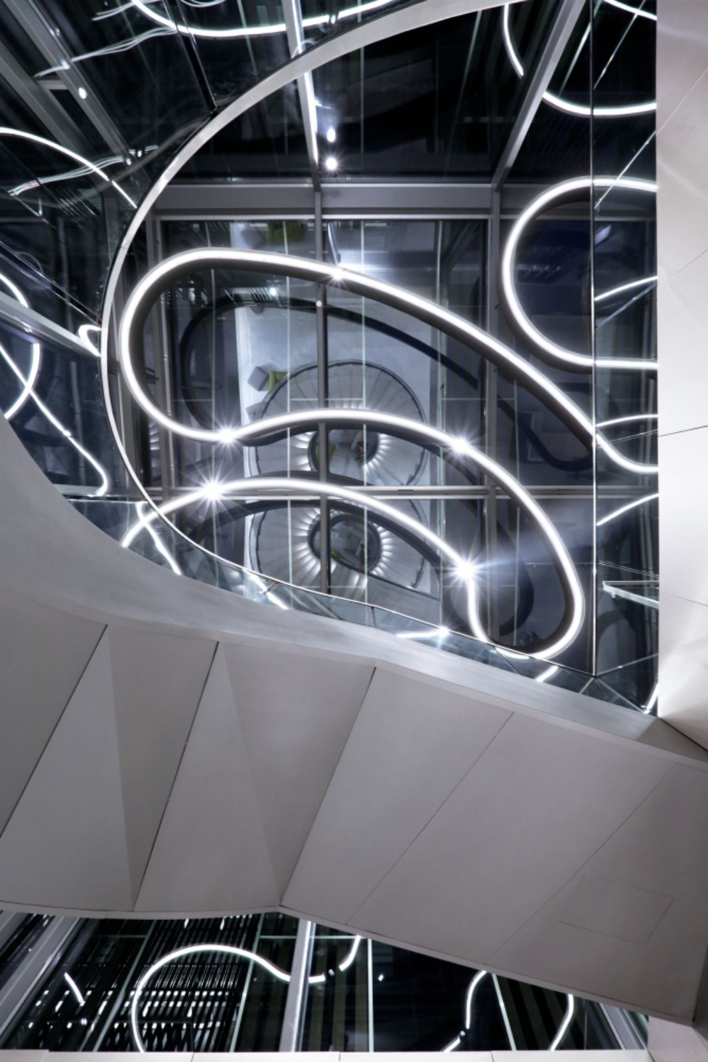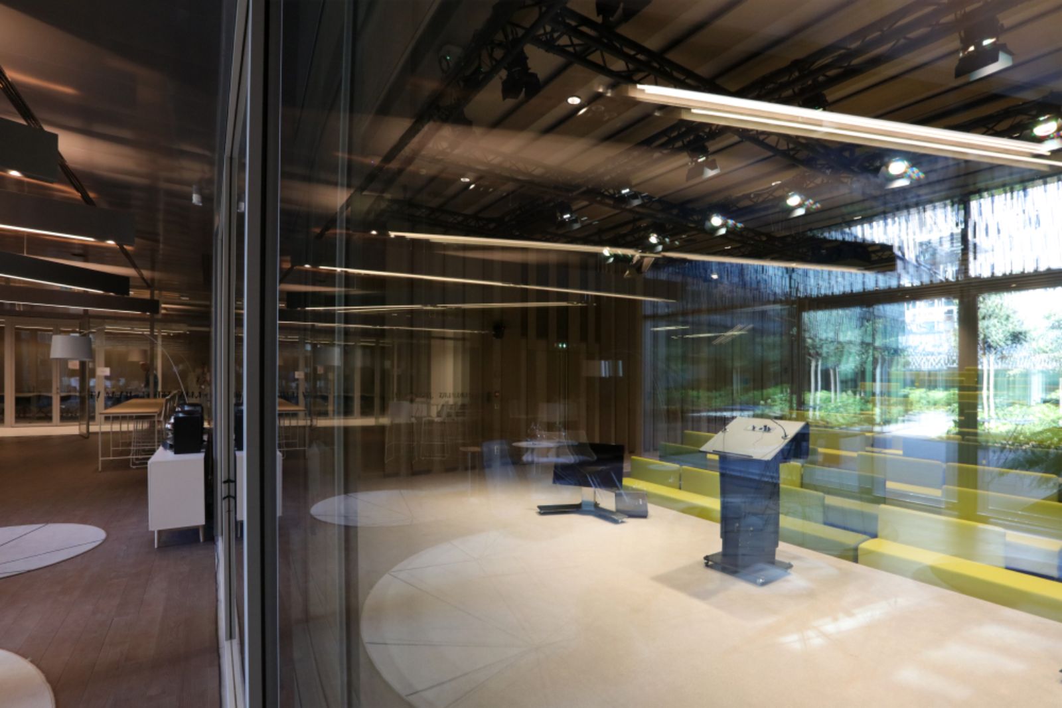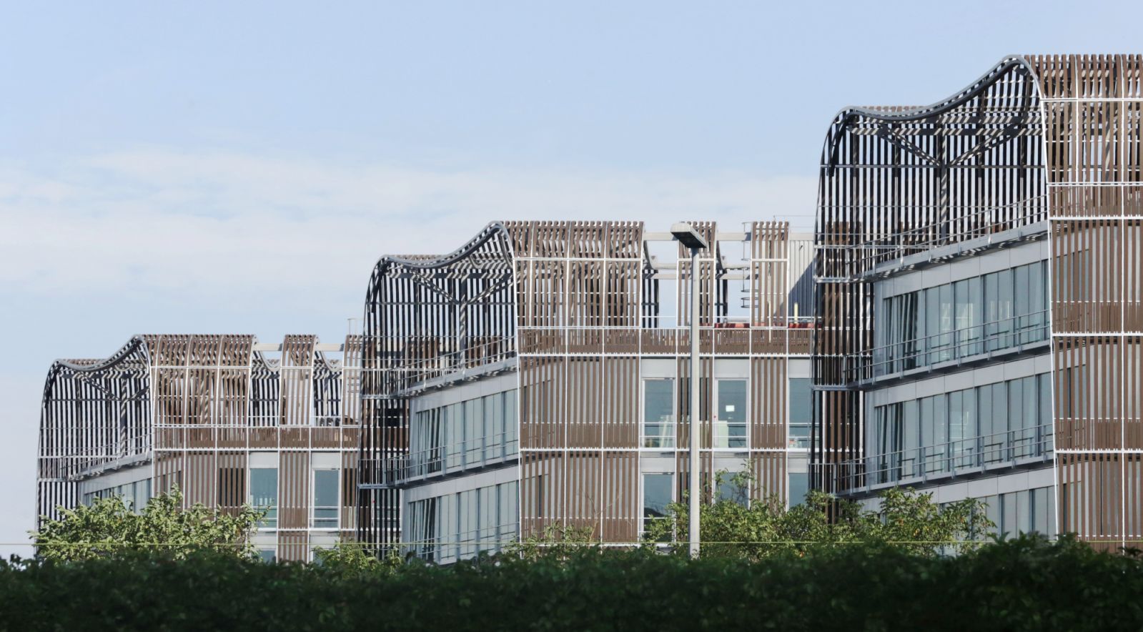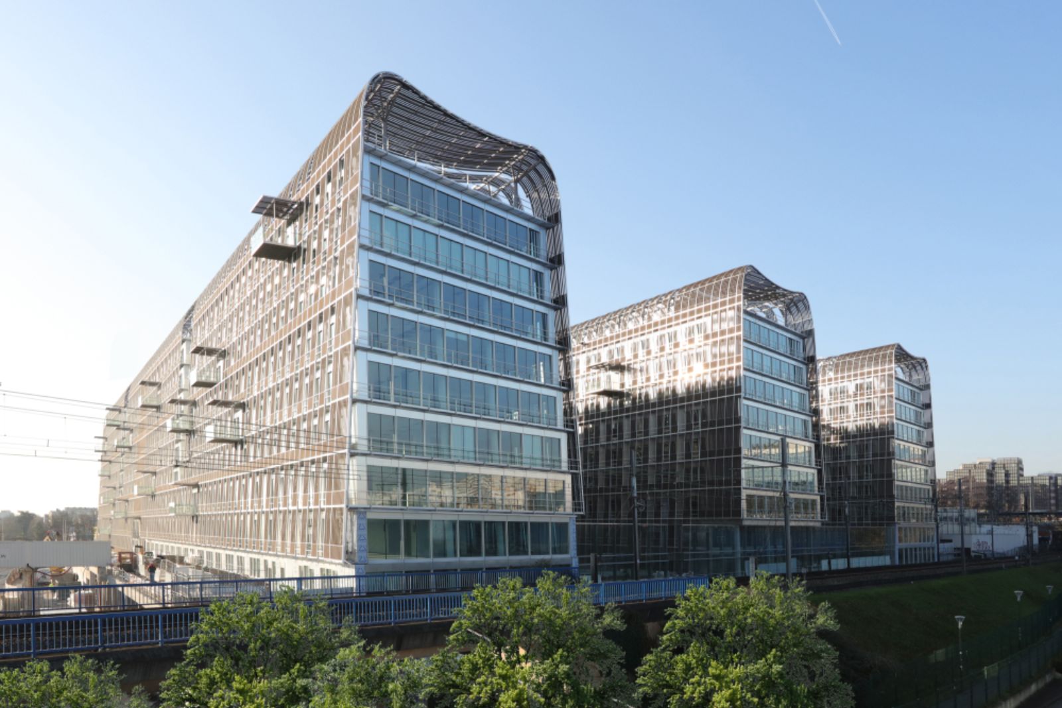
Since its inception, Société Générale has had a strong architectural culture as shown by its various addresses; its historic headquarters at 29, Boulevard Haussmann redesigned in 1912 by architect Jacques Hermant in the Art Nouveau style; the Twin Towers of La Défense created by Andrault and Parat; the Granite tower designed by Christian de Portzamparc; the Julia building signed by Oscar Niemeyer in Fontenay-sous-Bois.
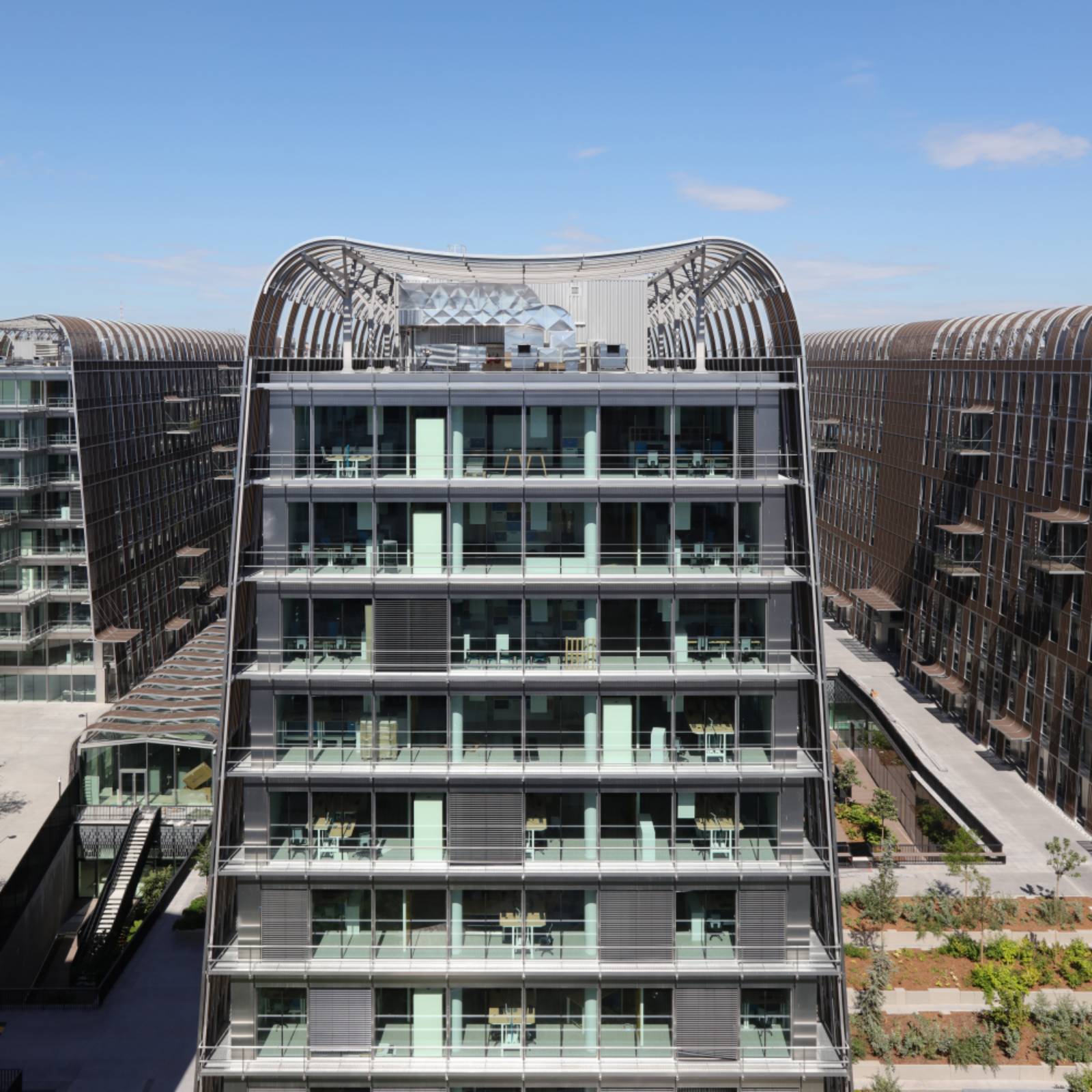
Today, the Les Dunes complex, totally connected to and located opposite the suburban train station of Val de Fontenay (RER A, Eole, 30 000 passengers per day) is an «organic» building: its horizontal architecture contrasts with the verticality of the towers of la Défense, promoting the shared communal areas. Office buildings housing 5,000 employees usually refer to a tower block. In vertical mode, Anne Démians preferred the triptych of a horizontal composition which takes the form of east / west-oriented bands positioned to take advantage of the transversal light.
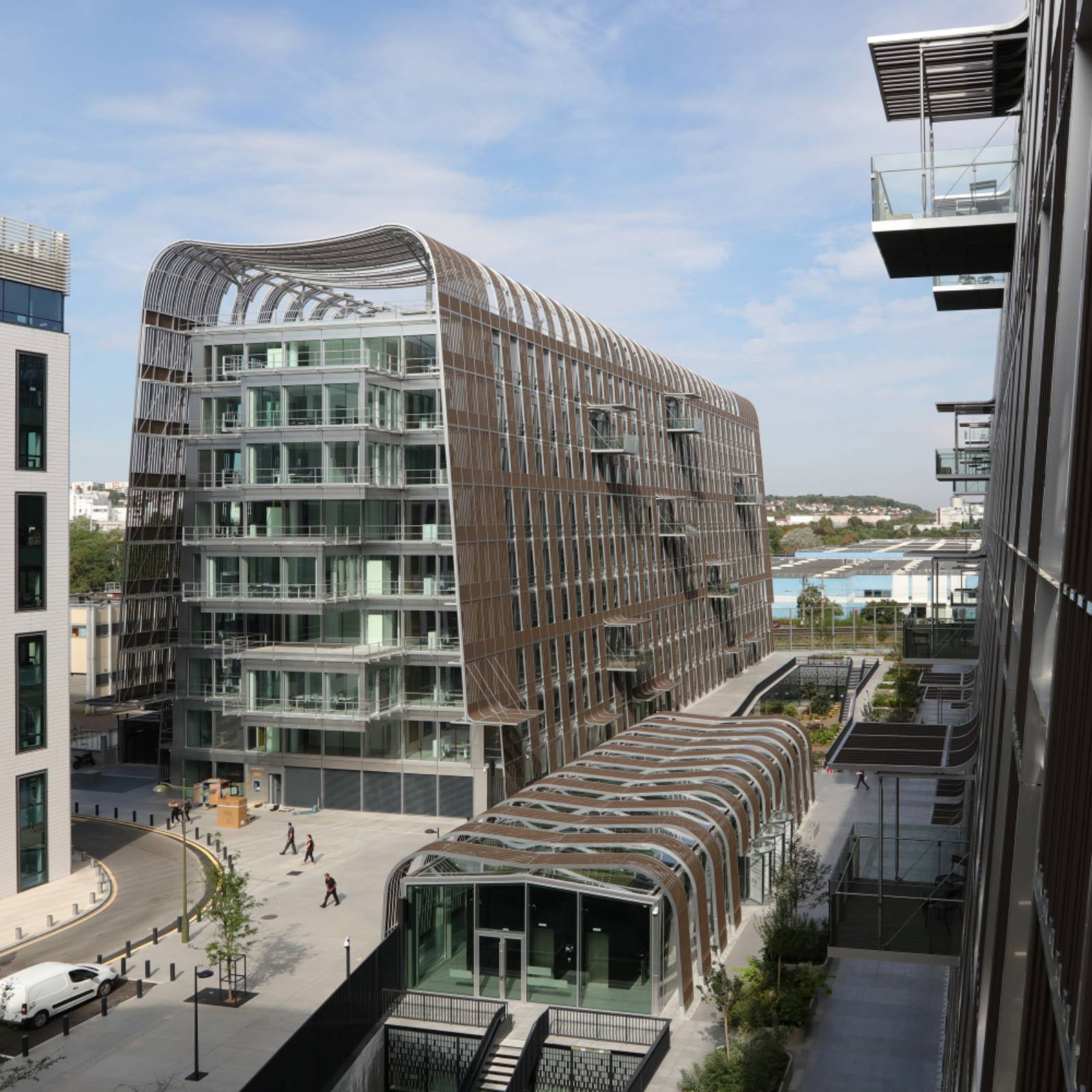
Les Dunes are designed as five aligned buildings that seem to rise from an earth accordion-pleated like a sheet of paper by the architect. It is a succession of living sequences, active buildings, peaceful gardens and active perspectives that intensify with the play of transparencies. The landscape is undulating and the vigour of the ground seems to make the trees grow. The whole contributes to the city by an unprecedented bringing together of a low density residential fabric and a lively inhabited topography.
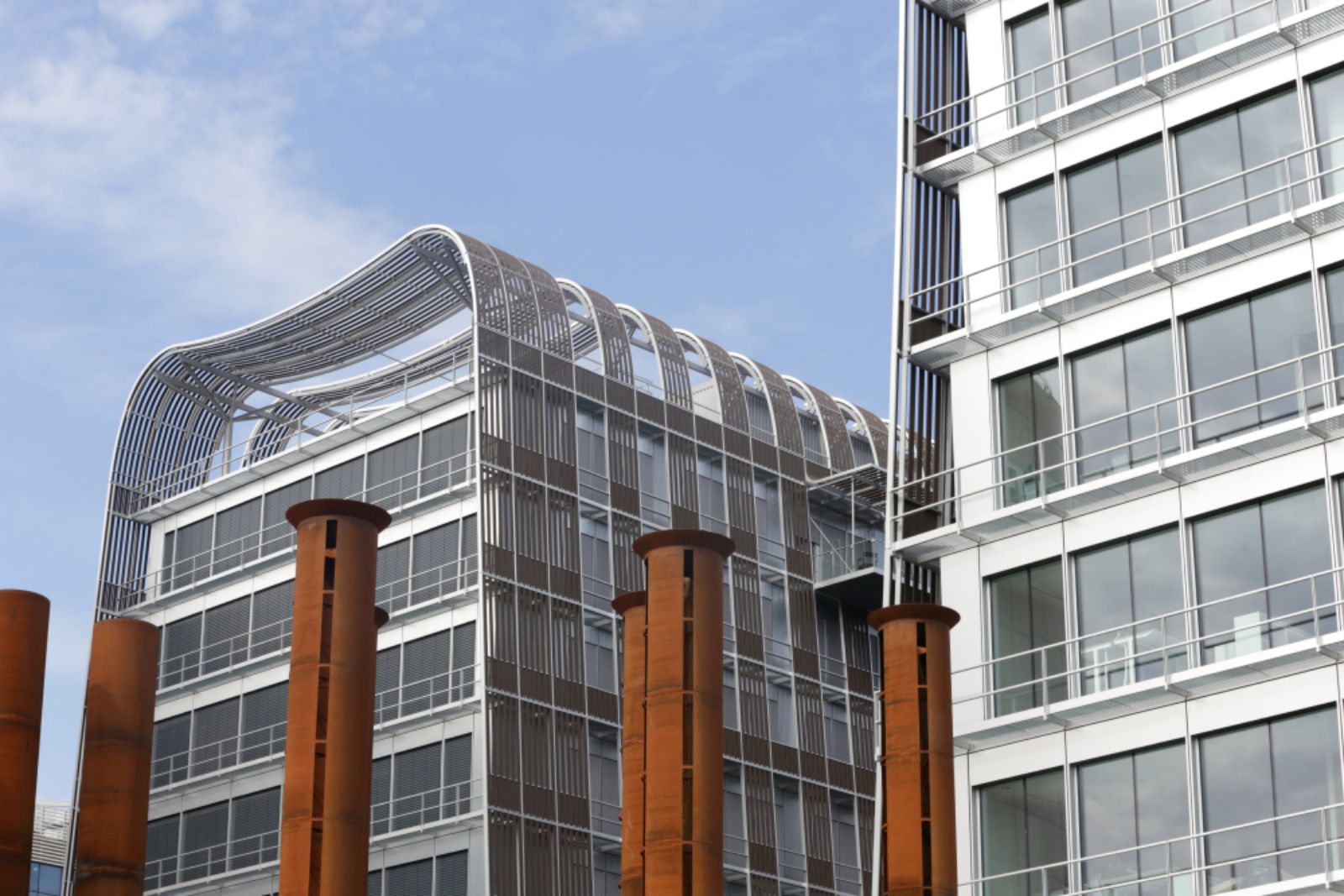
Les Dunes are distinguished by two principles: dispensing with boundaries between the interior and exteriors, and the depersonalizing effect of verticality in the production and practised spaces. In contrast, the horizontal suites energize and translate the final object into a series of smoothly gliding prospects. Anne Demians’ fundamental idea for the project is to use wood as a structural element to construct the image of this new site.

Considered a generic material that extends all the way to the building’s framework, wood weaves links, which have become obligatory, between the upper and lower gardens, floors and facades. These three naves, appropriate to the scale of the plot, are embedded in the organic garden matter. The views are multiple and overlapping. We can look out over the city, as we can look inside.
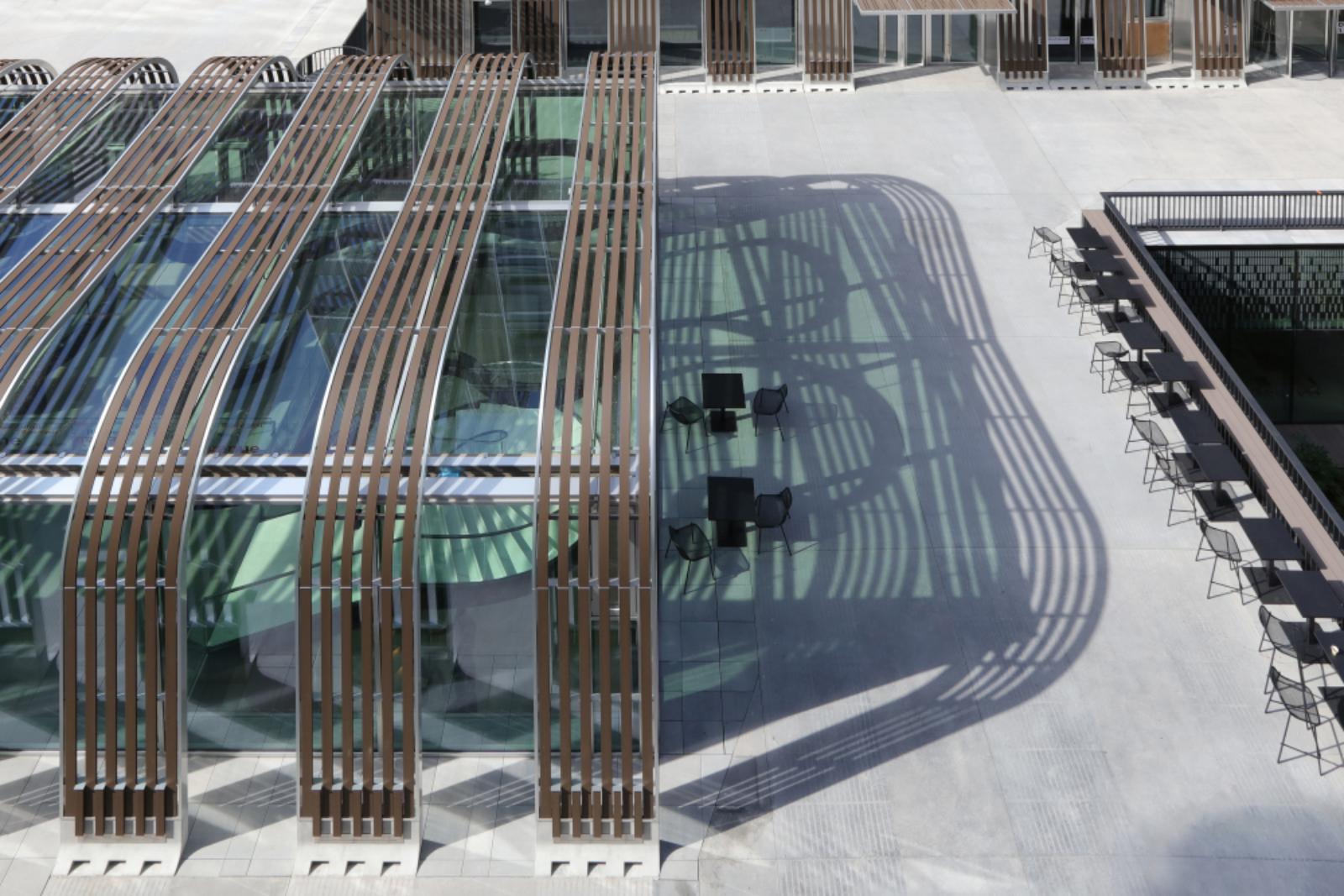
Solids and Voids
An «organic» wood envelope covers the buildings with a single curved gesture to soften the angles, also serving as sun protection giving the whole and a natural, rustic tone. This envelope is reinforced by the woodland and landscaped spaces that occupy all the empty zones of the site while the buildings are all served by a long interior street of double height.

The partition is thus designed to create an alternate between the solid and empty spaces, between the constructed and landscaped dimensions. The trapezoid-shaped terrain is intended to provide 90,000 square meters on a total surface area limited to 23 000 square meters. The large buildings, by their continuity of verticality and horizontality, increase the available surface areas.
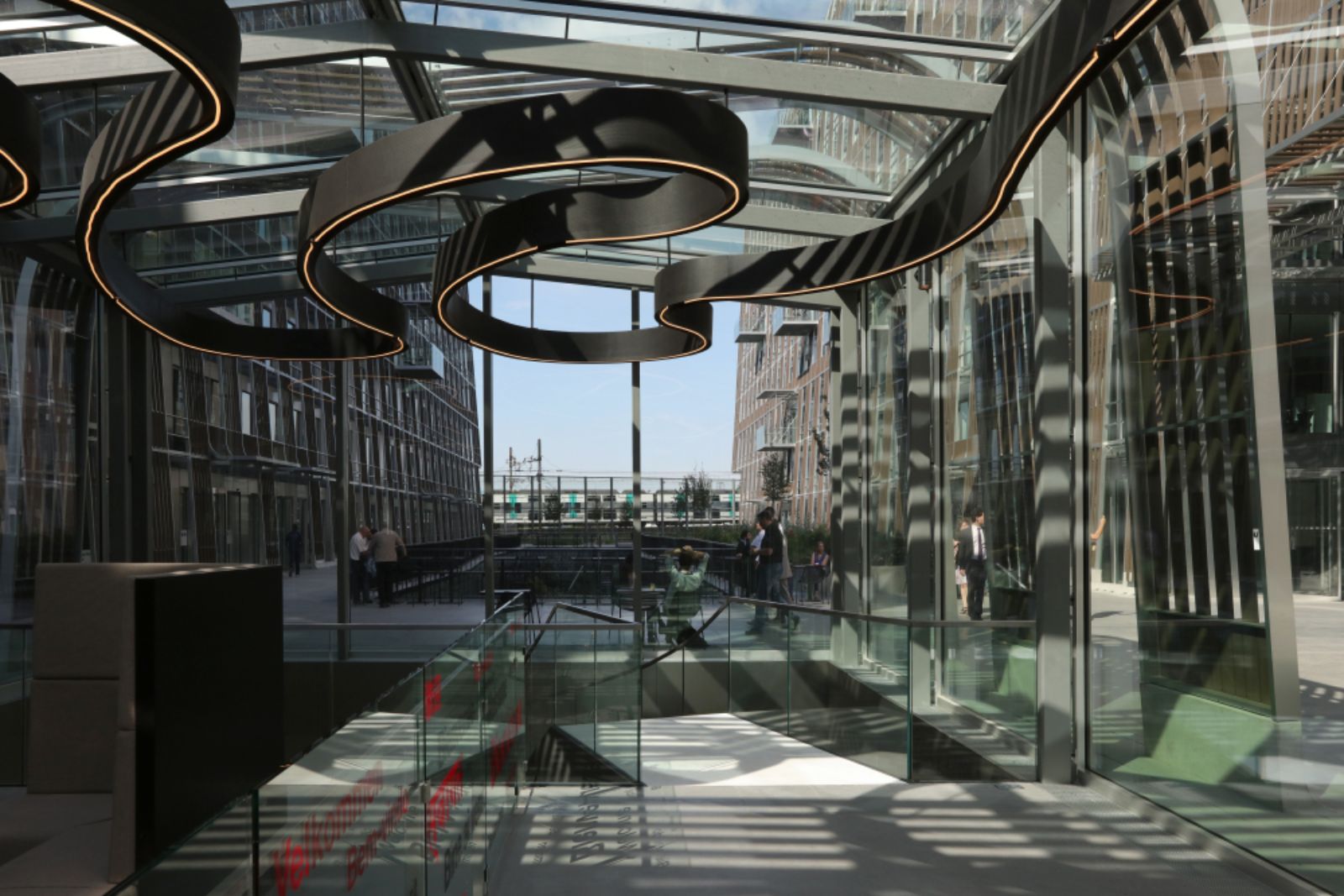
Access to Les Dunes
The main access to the site by the forecourt is resolved by an autonomous dome-like structure that resembles a large pergola covered with glass and trellised screens, clearly visible from the transport access. This dome also maps the lower of the boulevard: it is designed as an internal main street that runs through the centre of the tertiary services device. Fluid and dynamic, this covered pathway leads to the communal areas – fitness, business centre, exhibition halls and restaurants.
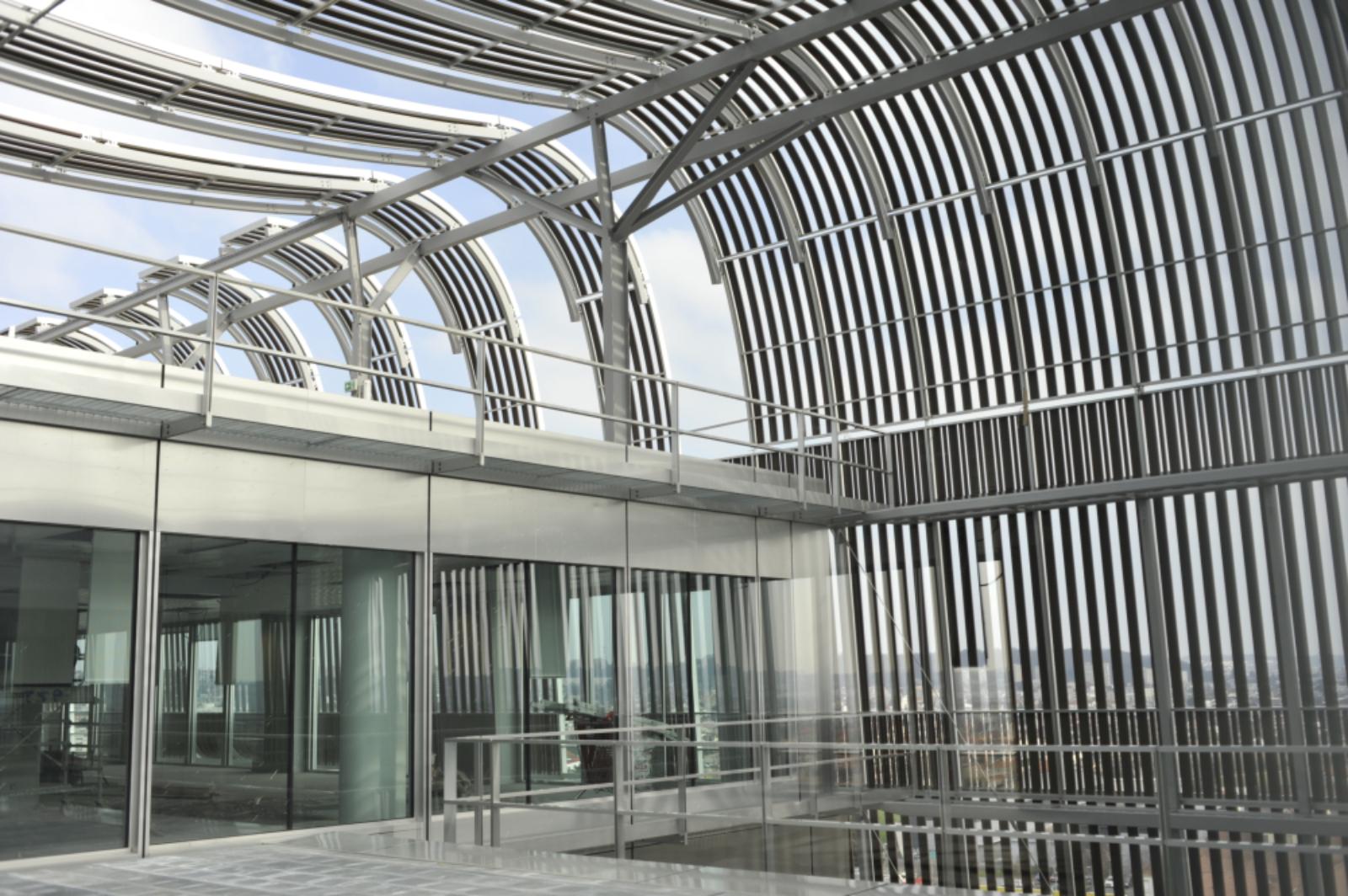
Workspaces
To give a human dimension to workspaces, the architect Anne Démians has particularly focused on three main themes: the light, the quality of the outside view, and the integration of technology to preserve the fluidity of the spaces. Workspaces are light and benefit from very large windows – 4 x 3 – quite unusual in commercial buildings. Light and views of the exterior (woodland and greenery) are thus peaceful factors of nature, creating an atmosphere conducive to calm and concentration.
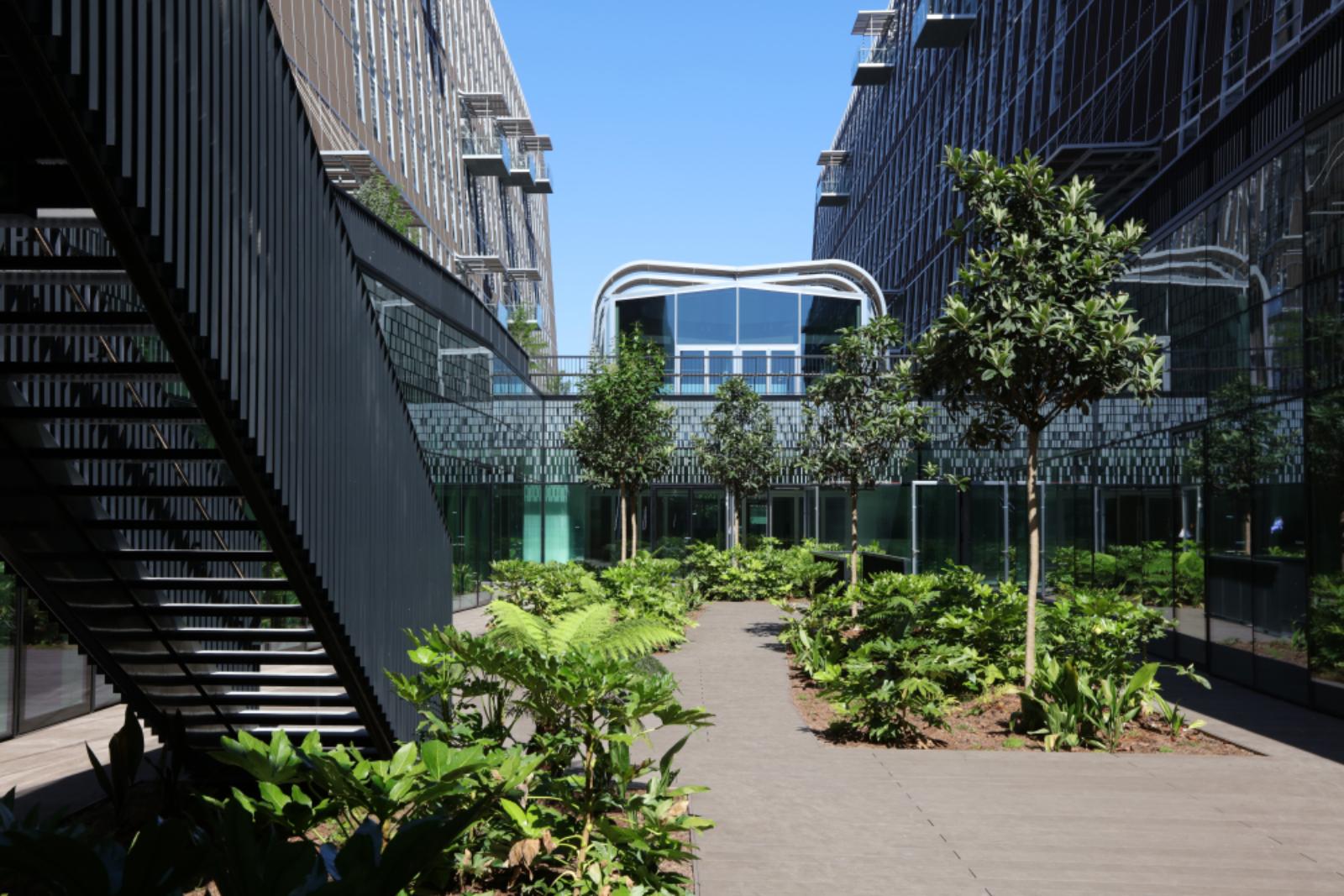
Patios
Open to the sky and nestled in the hollow between the buildings (on level -1) the patios are designed as pleasure gardens where persistent plants thrive in a semi-tropical climate, «the valley» is also conducive both to isolation or group meetings. Open to evolving business areas, they suggest new ways of working through their sophisticated design and easy access. The restaurants revolve around garden spaces, linking the interior to the exterior. These are flexible spaces that can, if necessary, also be used as workspaces outside business hours. Source by Architectures Anne Démians.
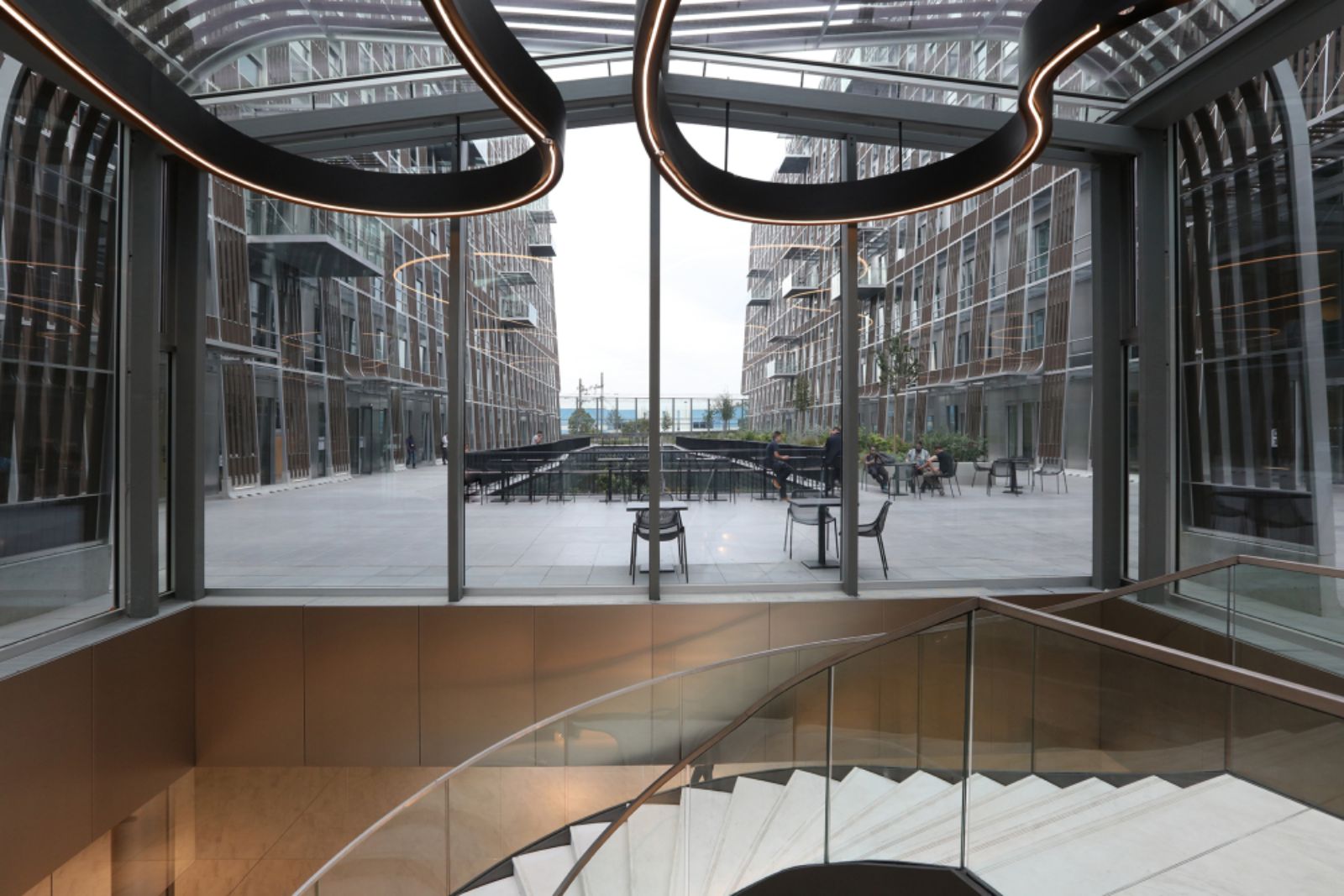
- Location: Val de Fontenay, France
- Architects: Architectures Anne Démians
- Project manager: Anne DÉMIANS, architect
- Project Team: Martin Mercier (competition), Jack Weinand (studies and building site), Malik Darmayan, Gabriel Ober, Francesco Girardi, Minsu Lee, Maïté Casas, David Dahan, Igor Sanchez, Alain Sabounjian
- BET Economist: Mazet et Associés
- BET facade and structure: VP & GREEN
- BET fluid electricity: Egis
- BET cuisiniste: Gaury
- HQE: Alto Ingénierie
- Client: Société Générale
- Owner: Sogeprom
- Surface area: 89 000 m2
- Budget: € 210 million
- Year: 2016
- Photographs: Jean-Pierre Porcher, Laure Vasconi et AAD, Courtesy of Architectures Anne Démians

