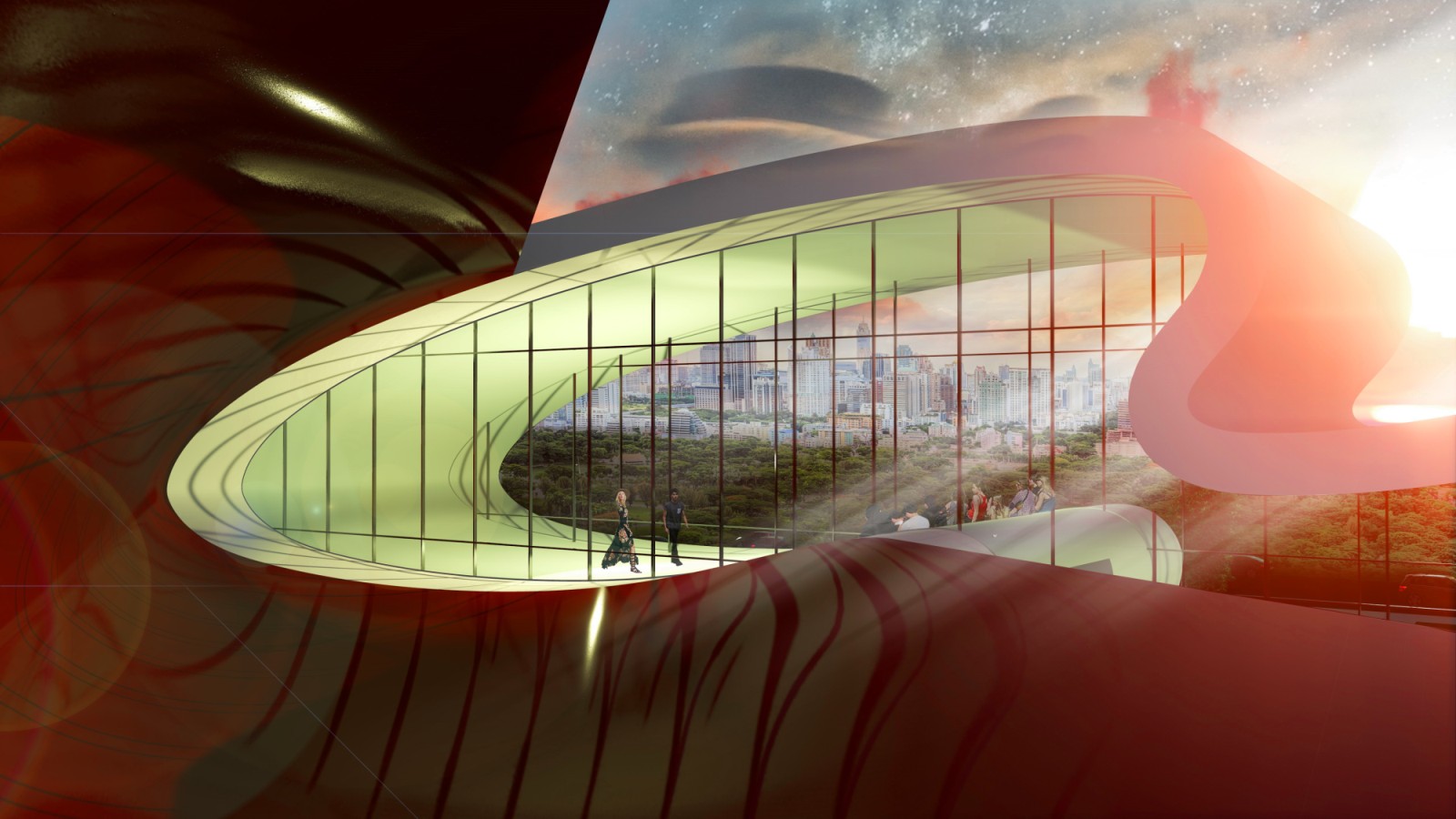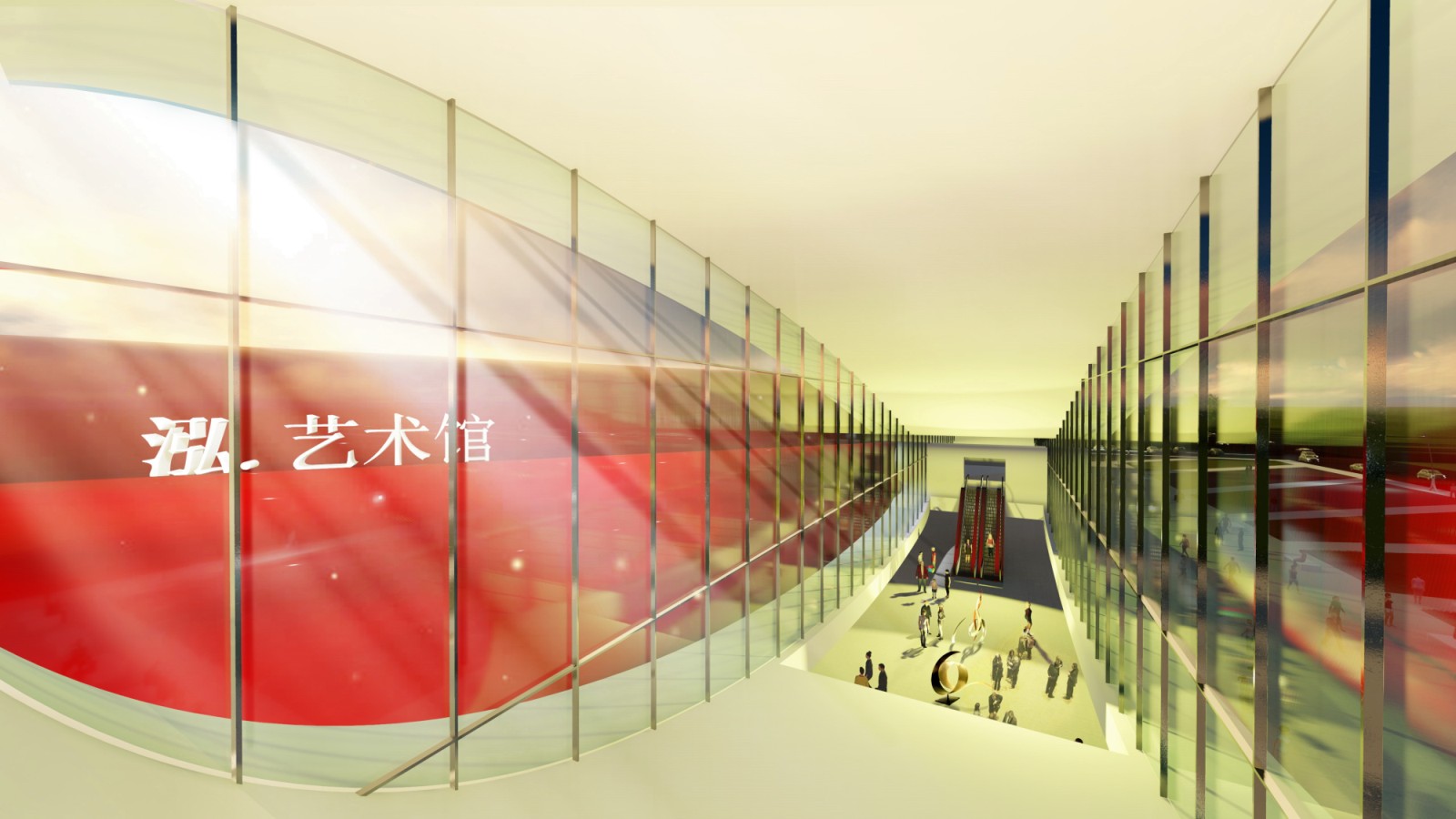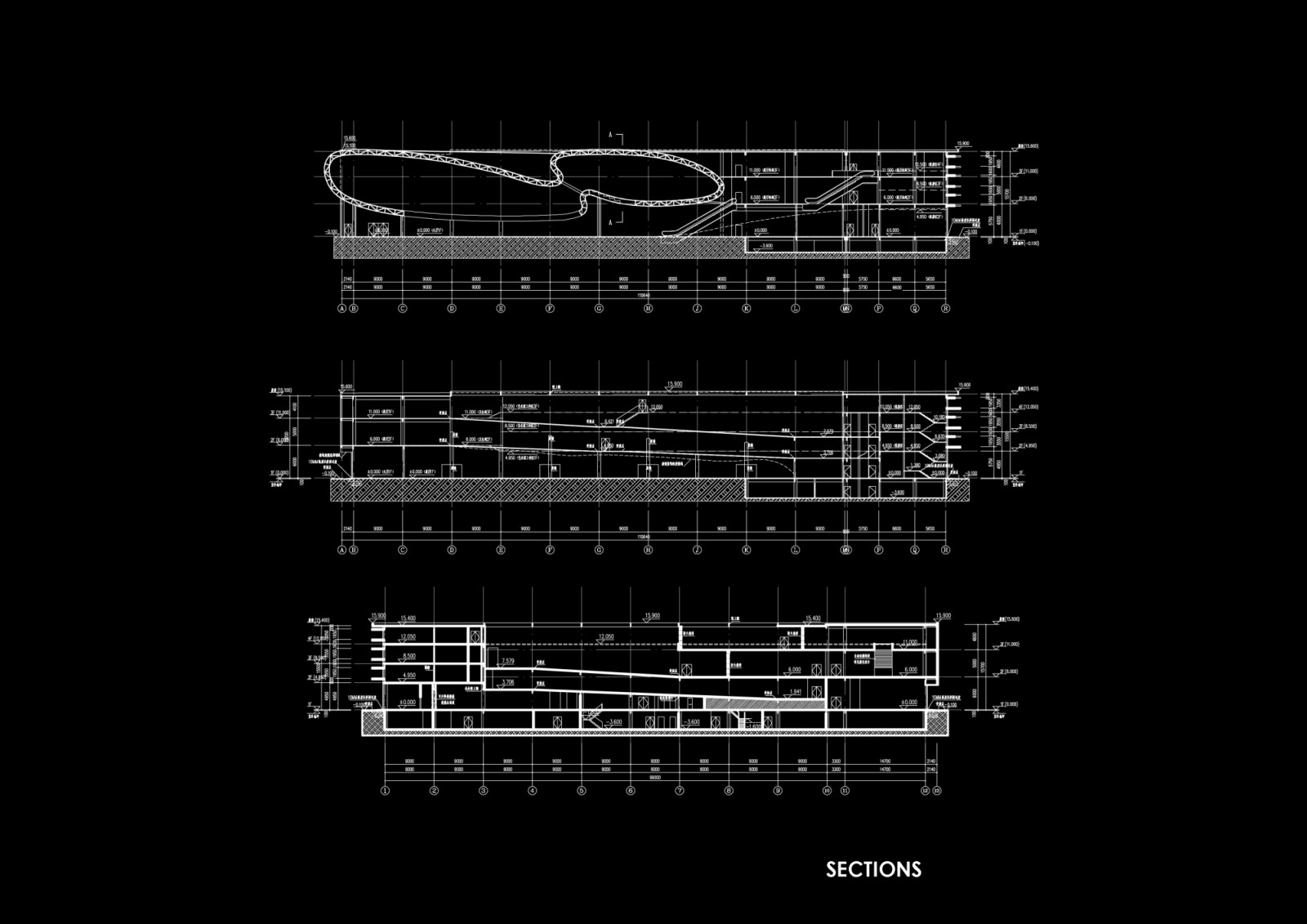
The building is under construction with location Nanchang, China.

Its a multifunctional building of art, with several different functions: art gallery, art shopping mall, studios for artists, club for the artists, art hotel, art shops, library, book store, conference area, art school and more.

The concept is about feeling of painted facades: facade graphic. On the main façade is painted the lucky Chinese number 8.
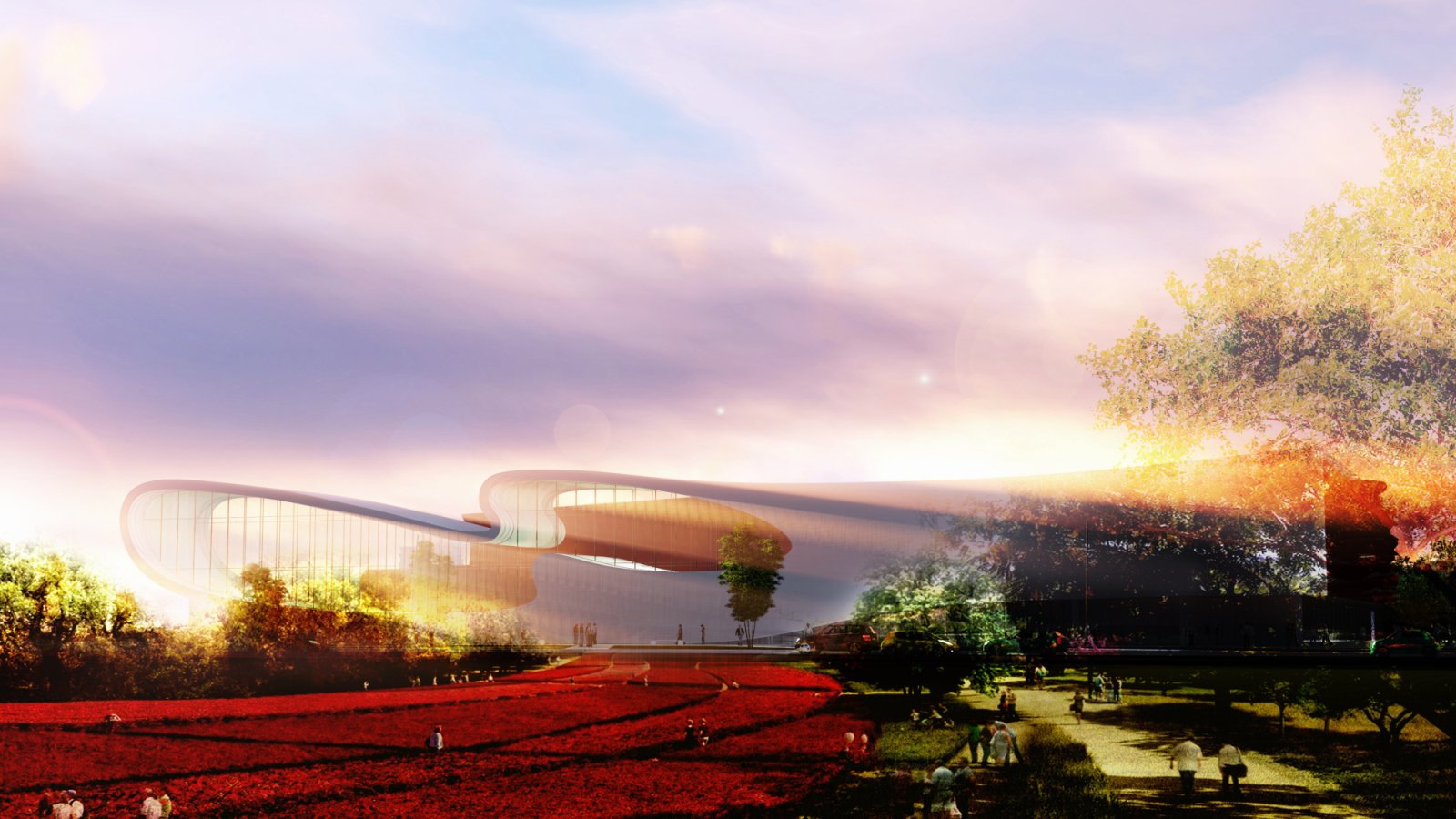
On the second facade – half of the number 8. The relationship between them is a bright red surface, which symbolizes the paint for drawing.
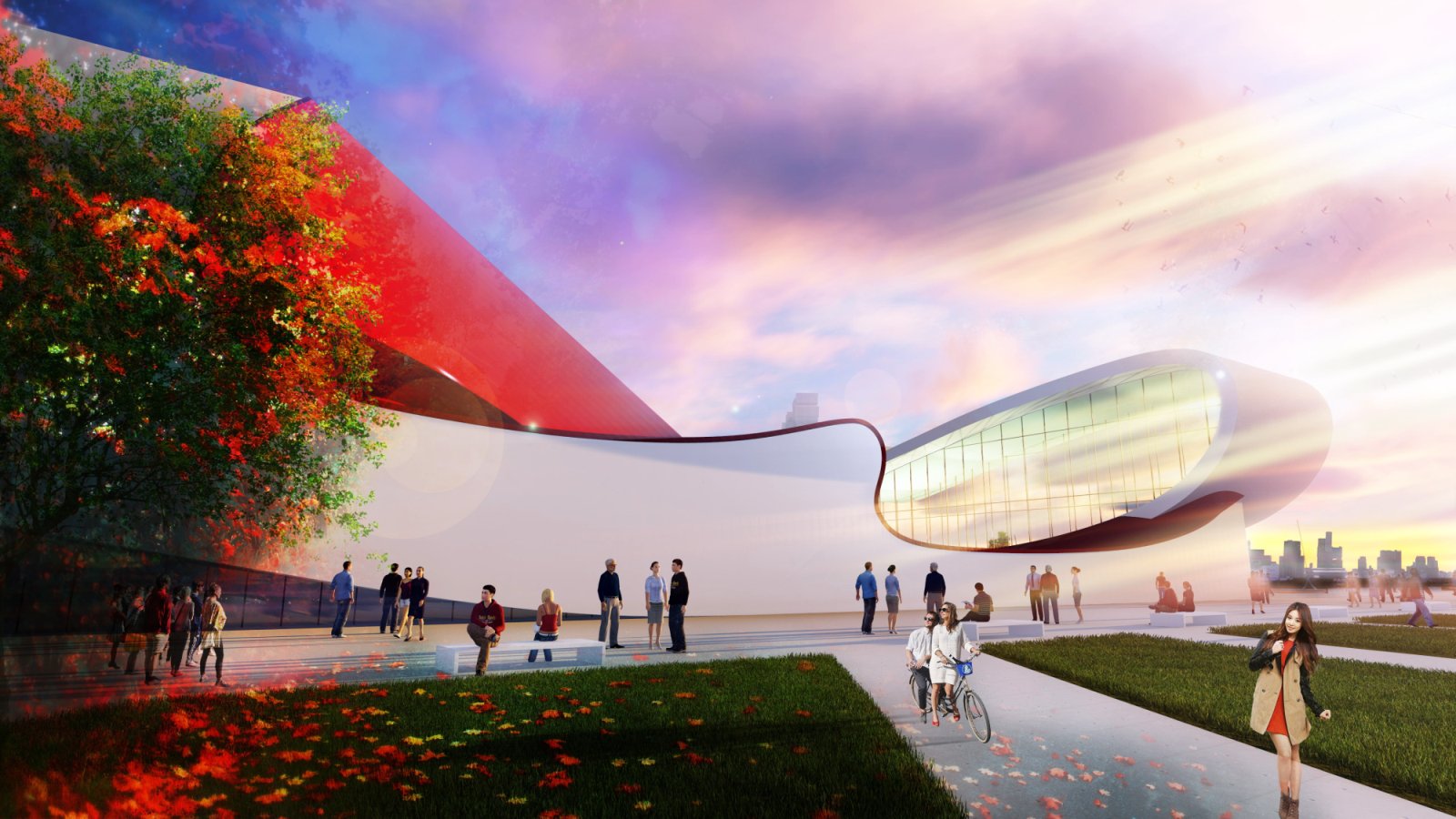
At night on the red part, with the help of multimedia technology, the stars of the crest from the Chinese national flag will be projected. Source by Keremidski Architects.
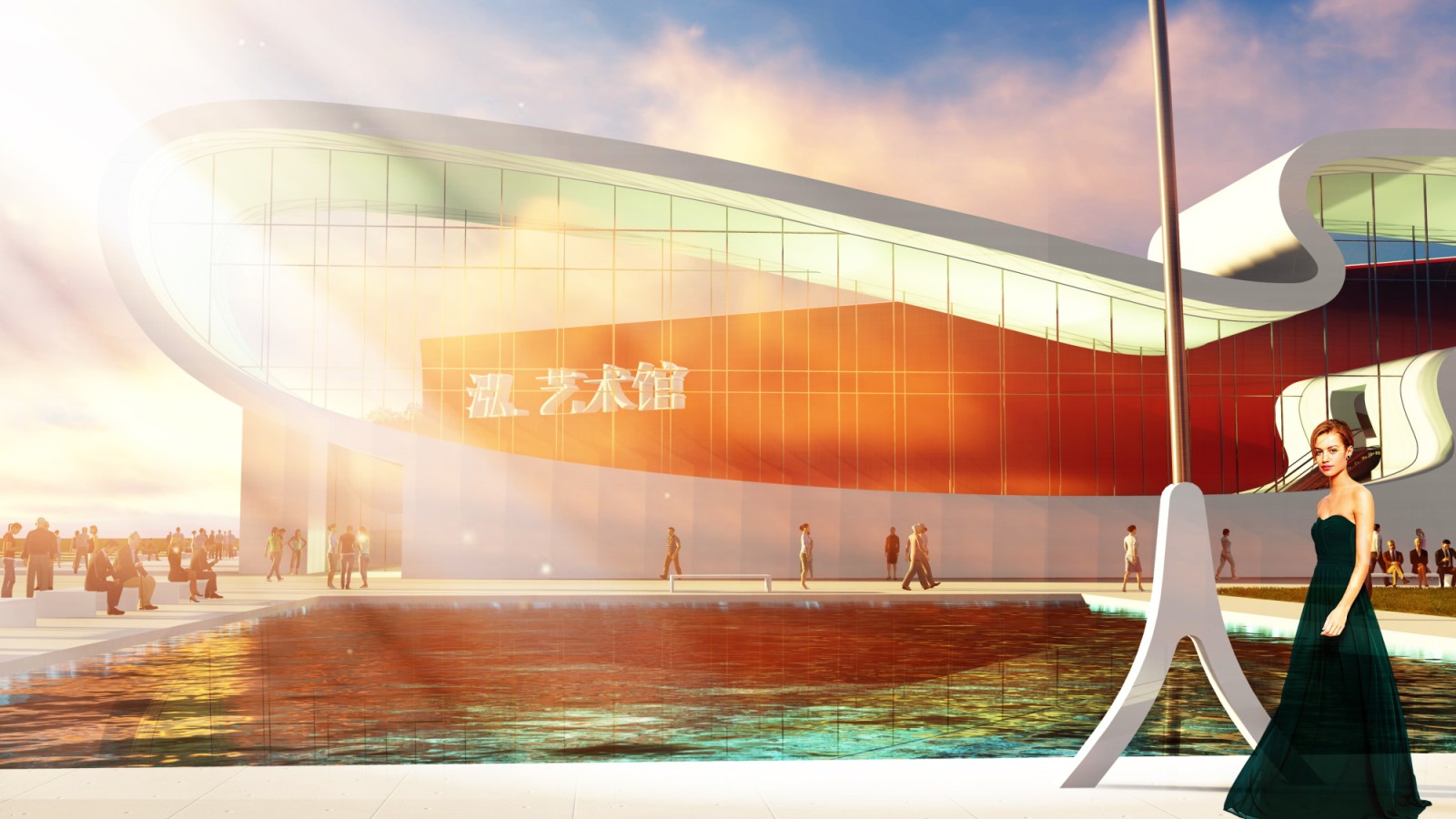
- Location: Nanchang, China
- Architect: Keremidski Architects
- Principal: Marin Keremidski
- Client: Hong Art
- Phase: Under construction
- Site area: 32 000 sq.m.
- Ground Floor Area: 11 043 sq.m.
- Total built up area: 38 000 sq.m.
- Maximum Height: 15.70 m
- Year Completion: 2018
- Images: Courtesy of Keremidski Architects
