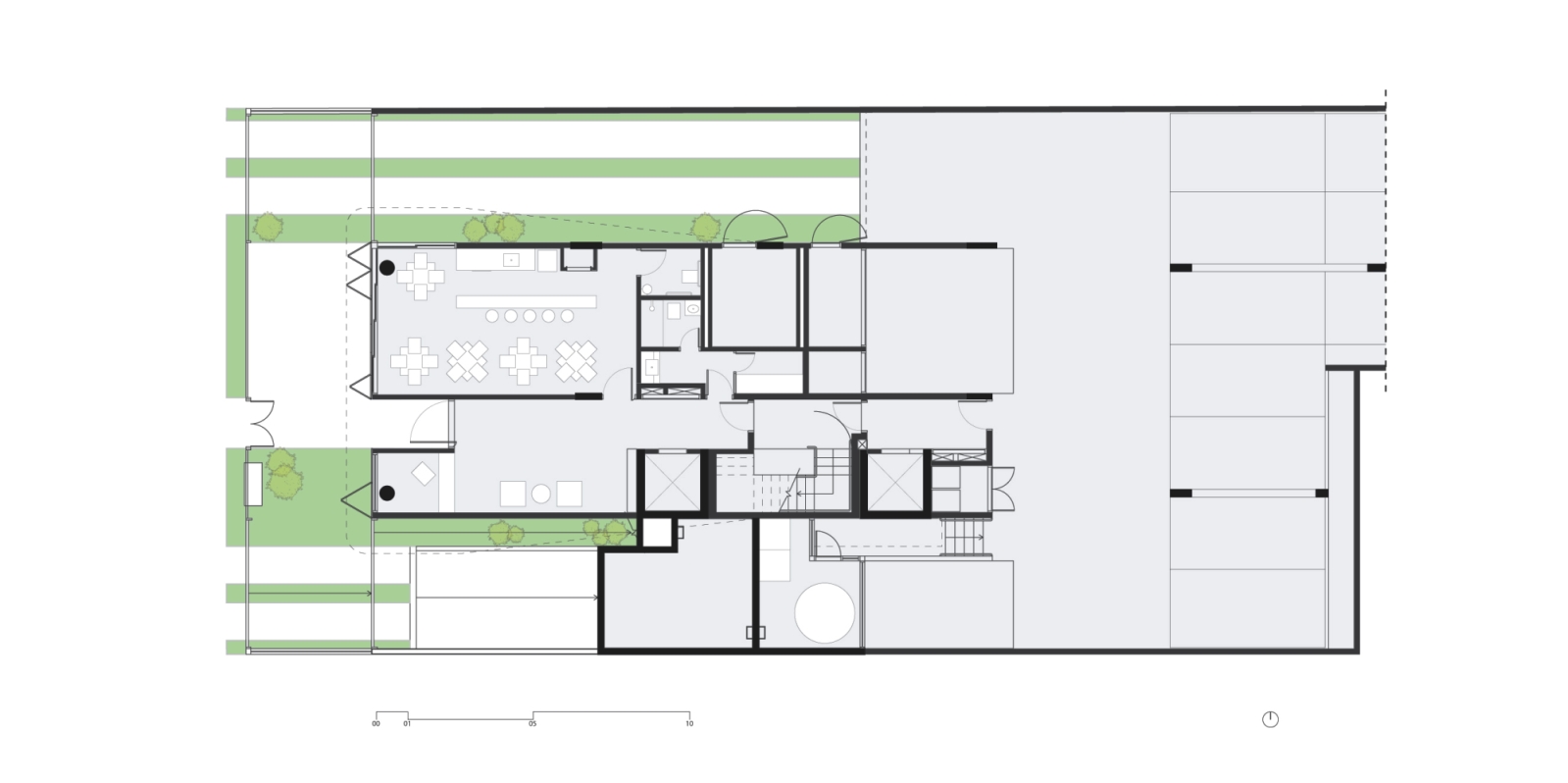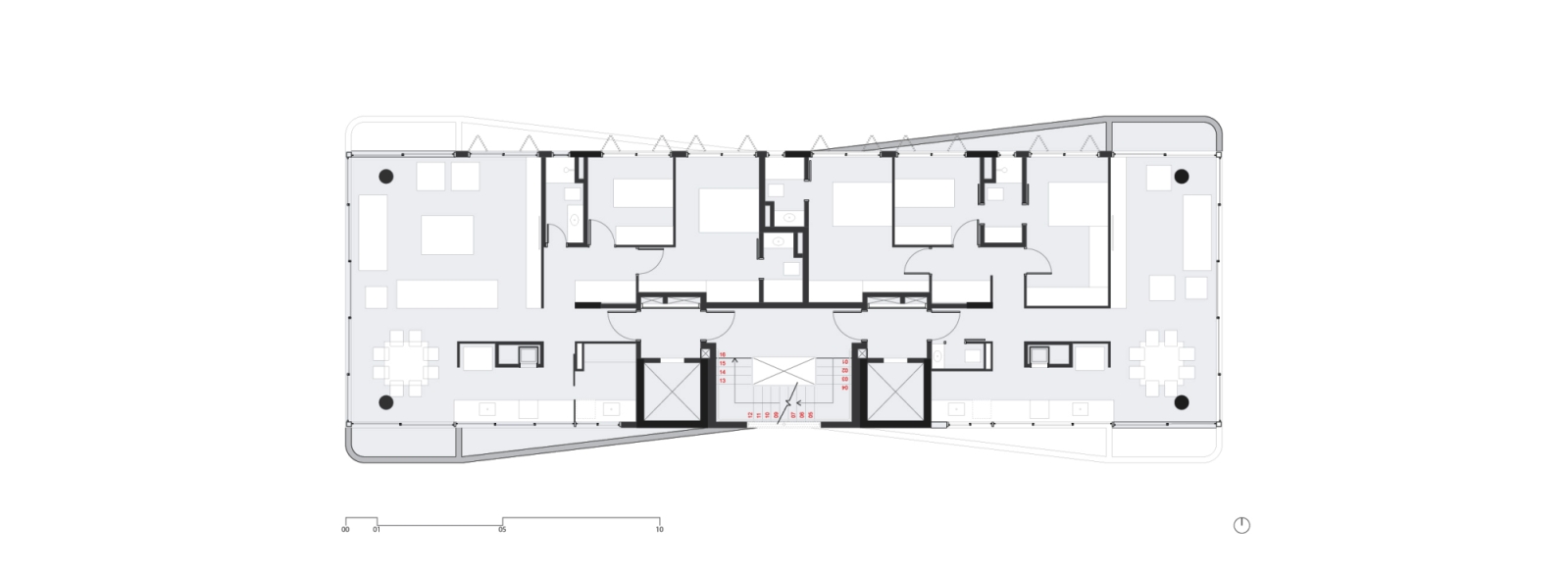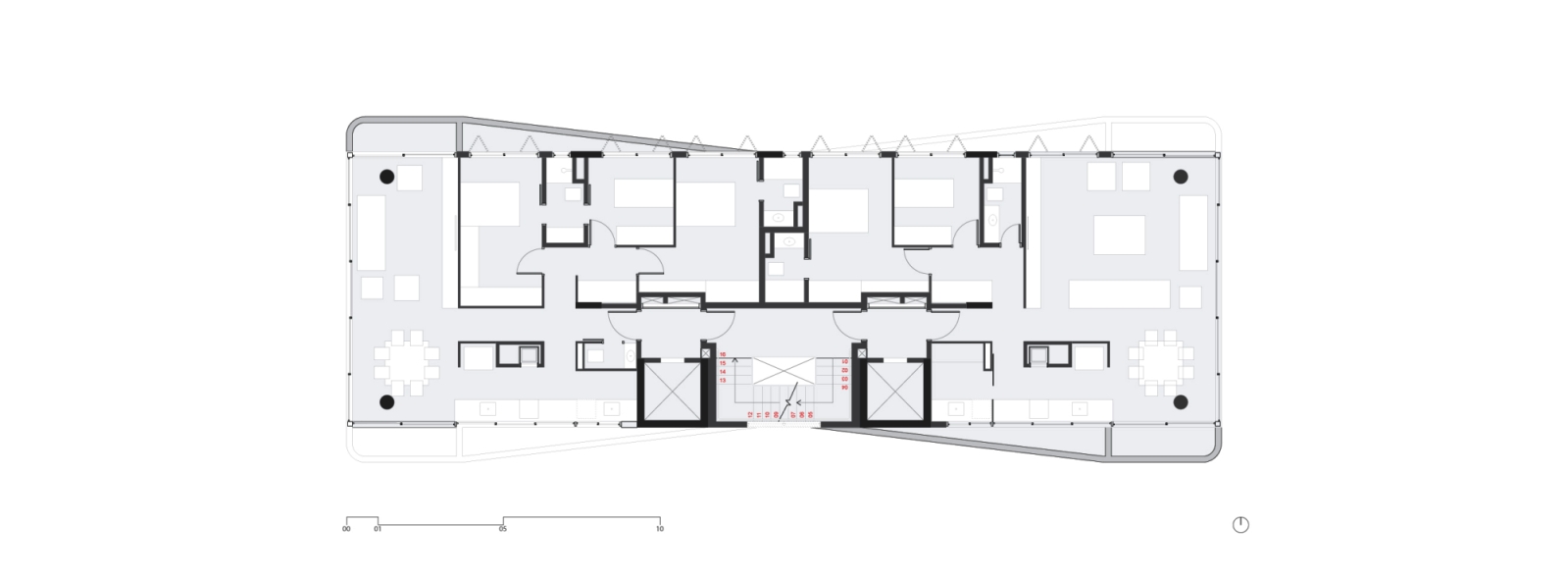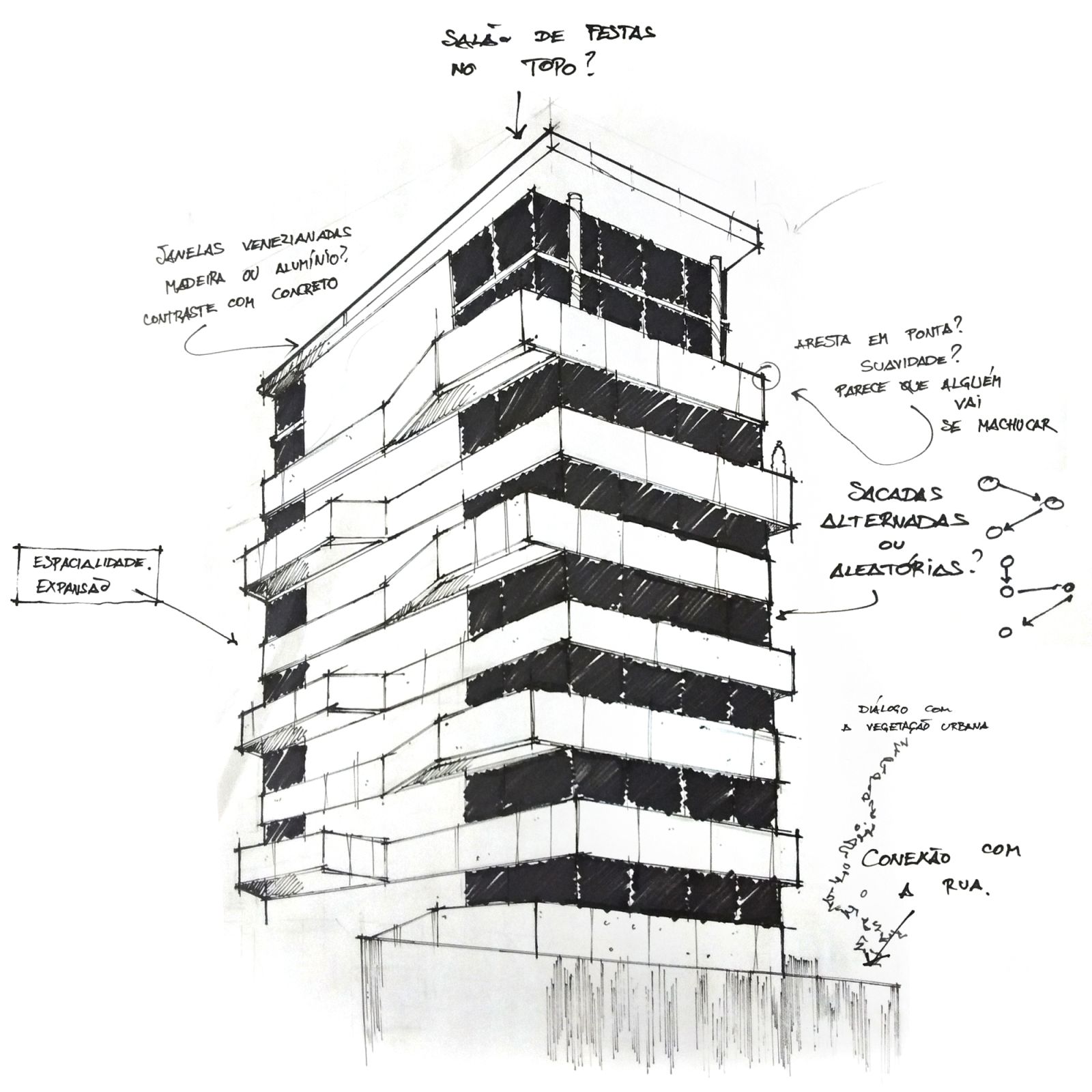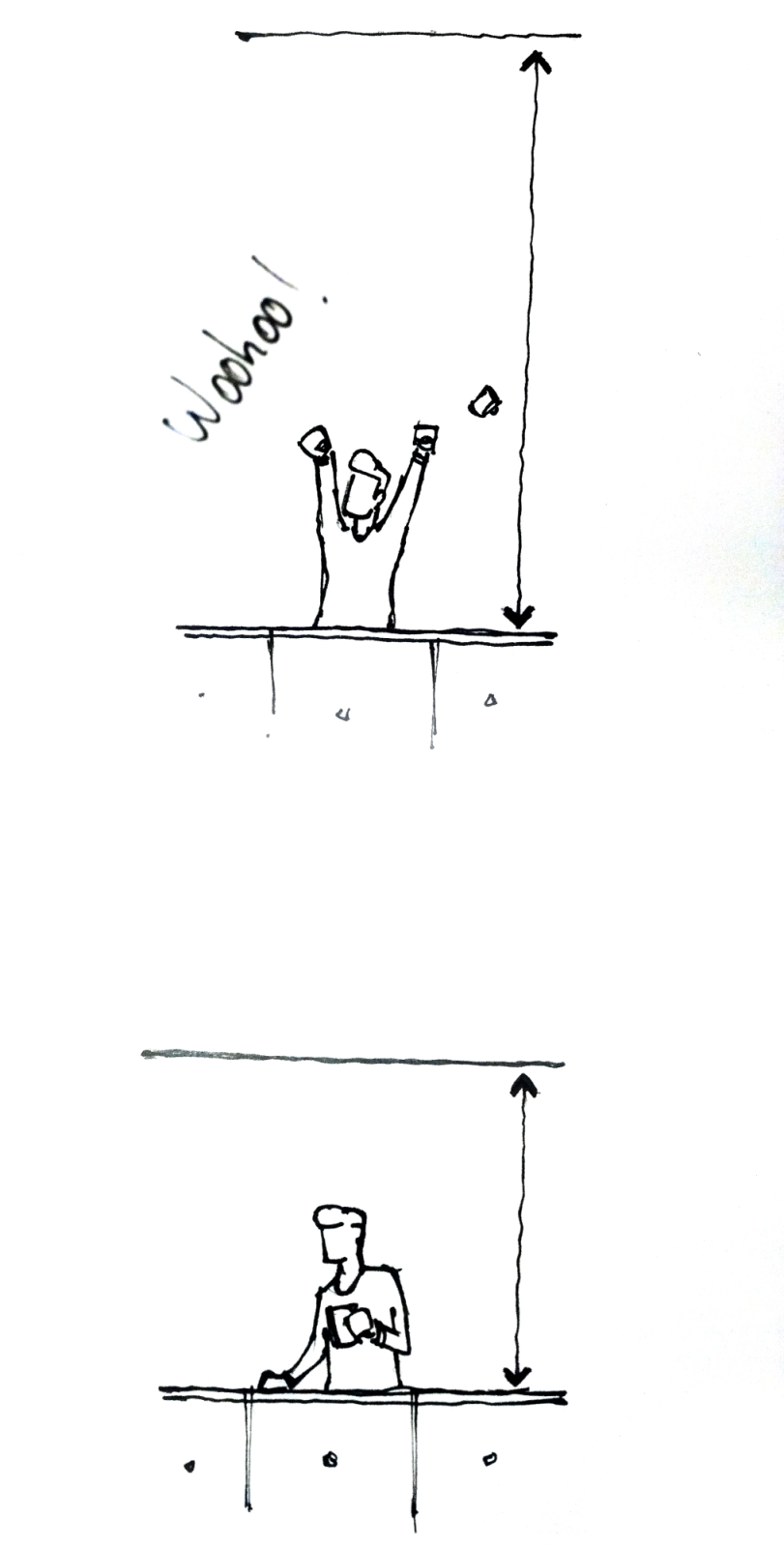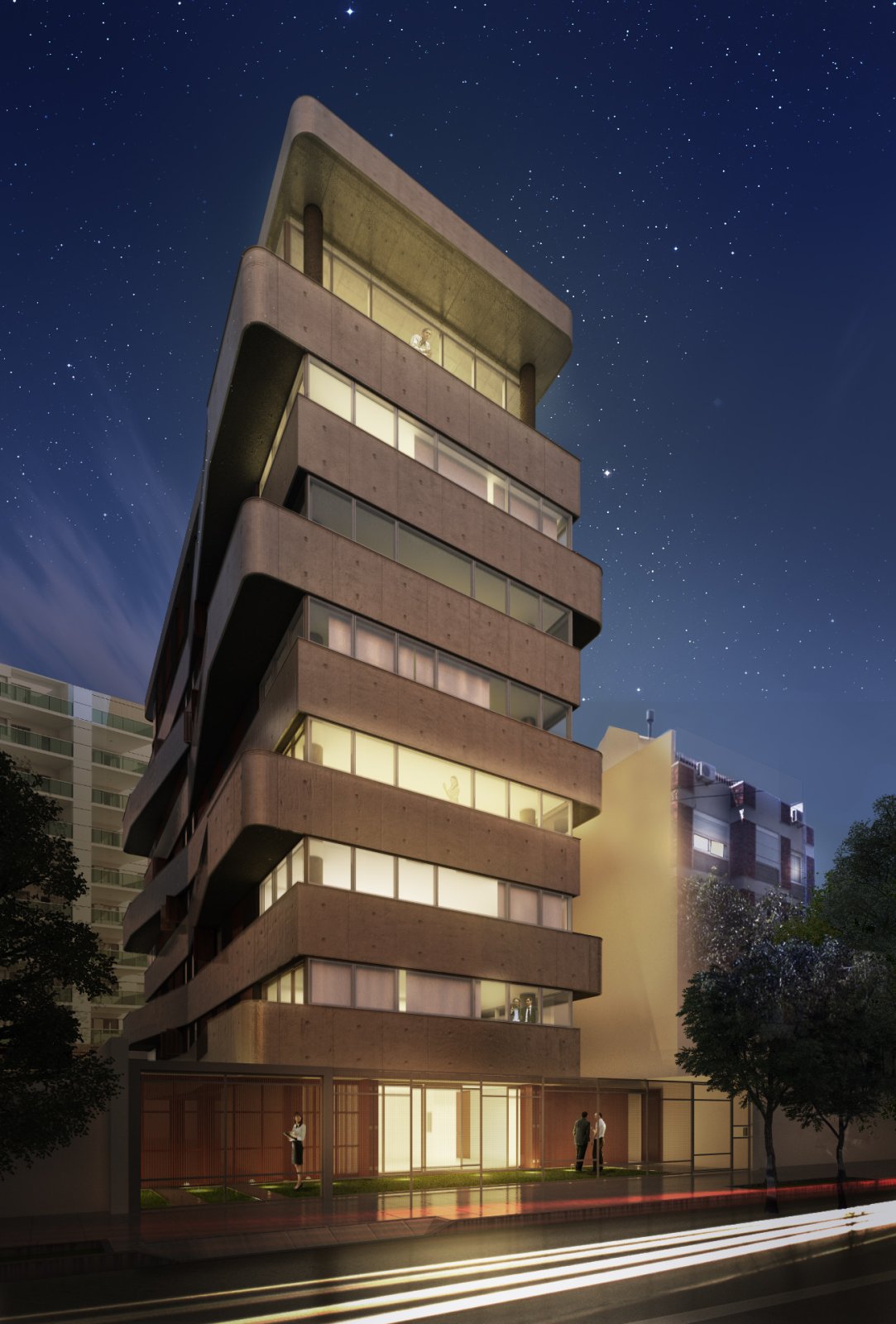
This project was awarded the Best Architecture Multiple Residence Brazil Prize by the International Property Award 2016.
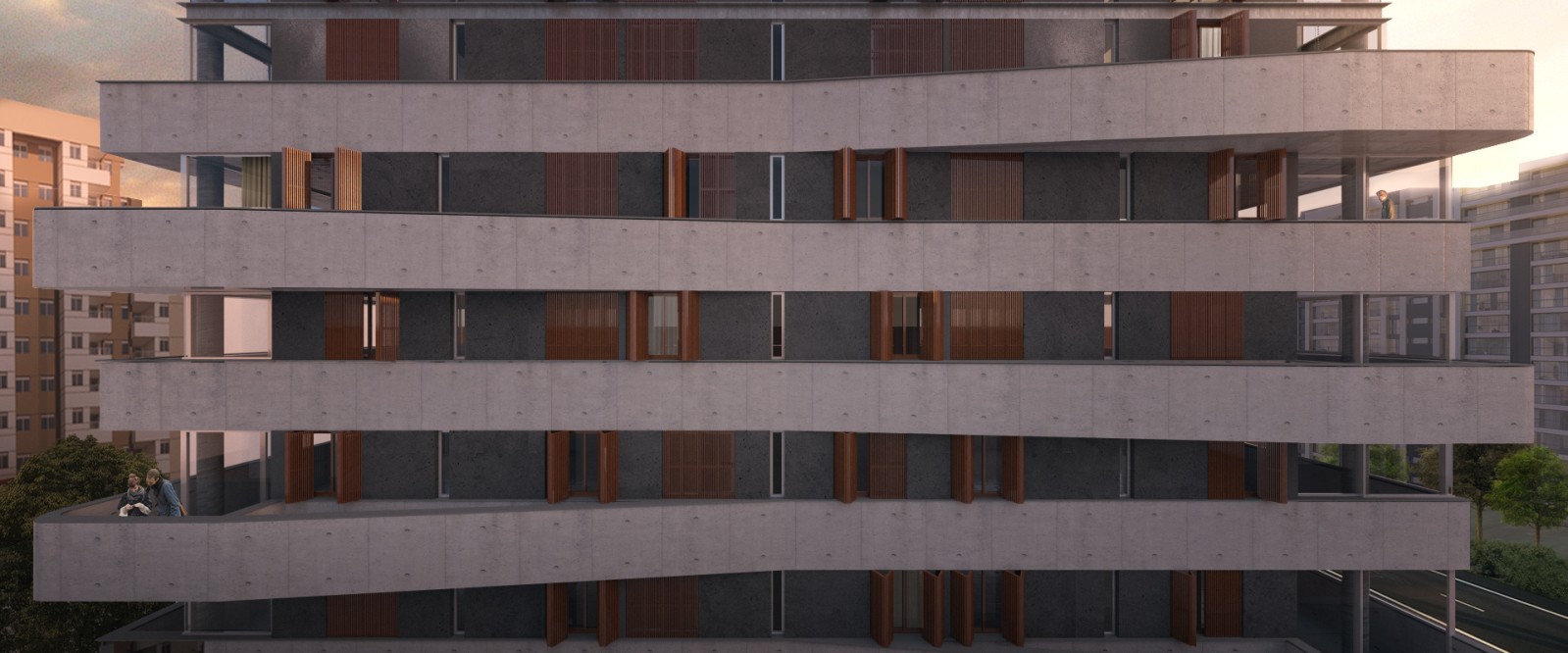
The residential building, located in Menino Deus neighborhood, encompasses 13 apartments distributed in eight floors, where one faces the front and the other faces the back of the building.

The apartments on the top floor are duplex, making the most of the space of the penthouse for the last housing.

The basement was not used due to the conditions of the terrain and to the cost of the construction.
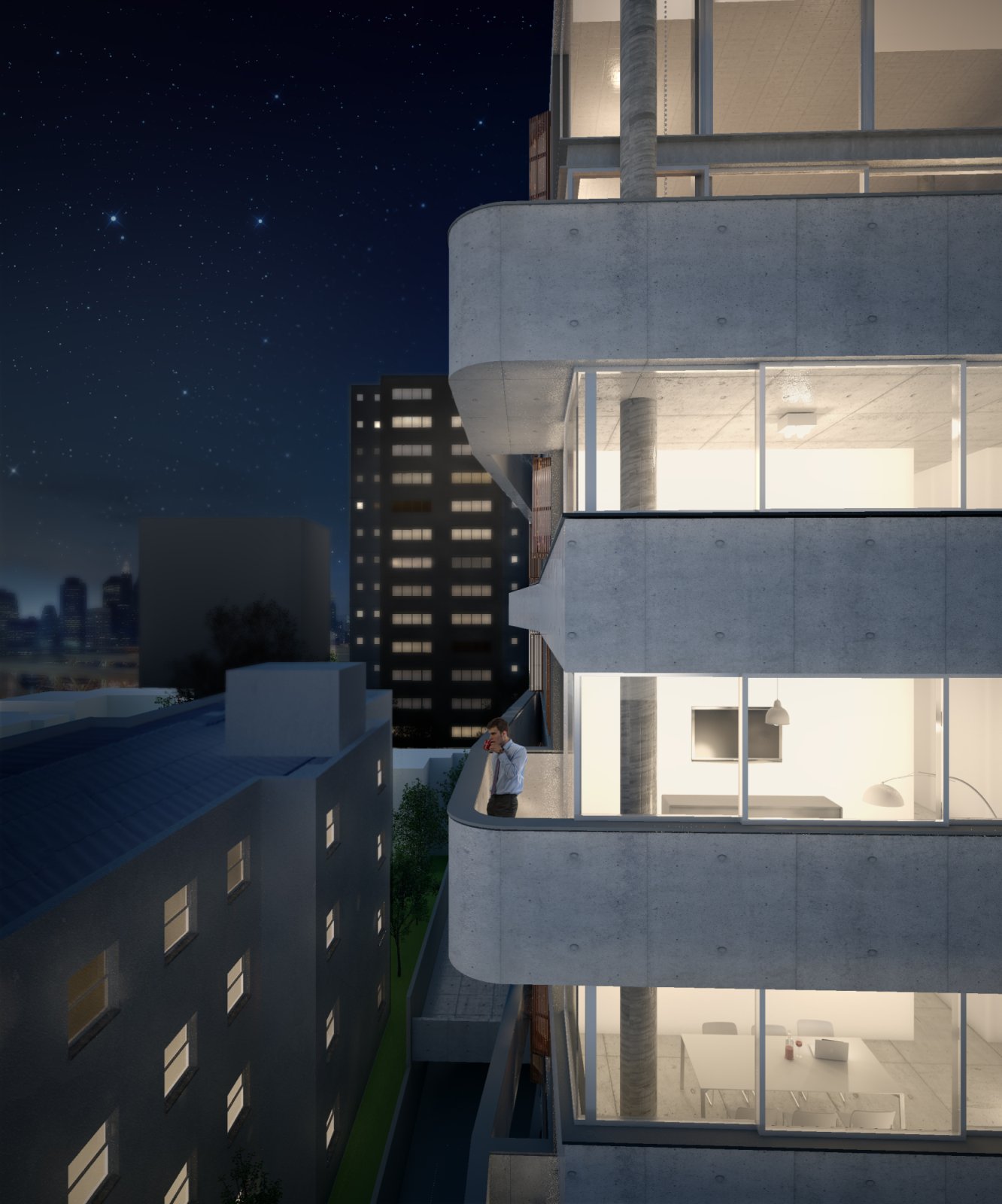
So as to create a connection with the street, the party room was placed on the ground floor; an interesting resource to draw the people on the sidewalk near and to make it safer.

In order to highlight the perception of the balconies as an open space, they were built in an alternate way.

As it develops the project, OSPA is concerned not only about the building itself, but also about its surroundings.

We believe that every project is responsible for constructing the city. Source by OSPA.
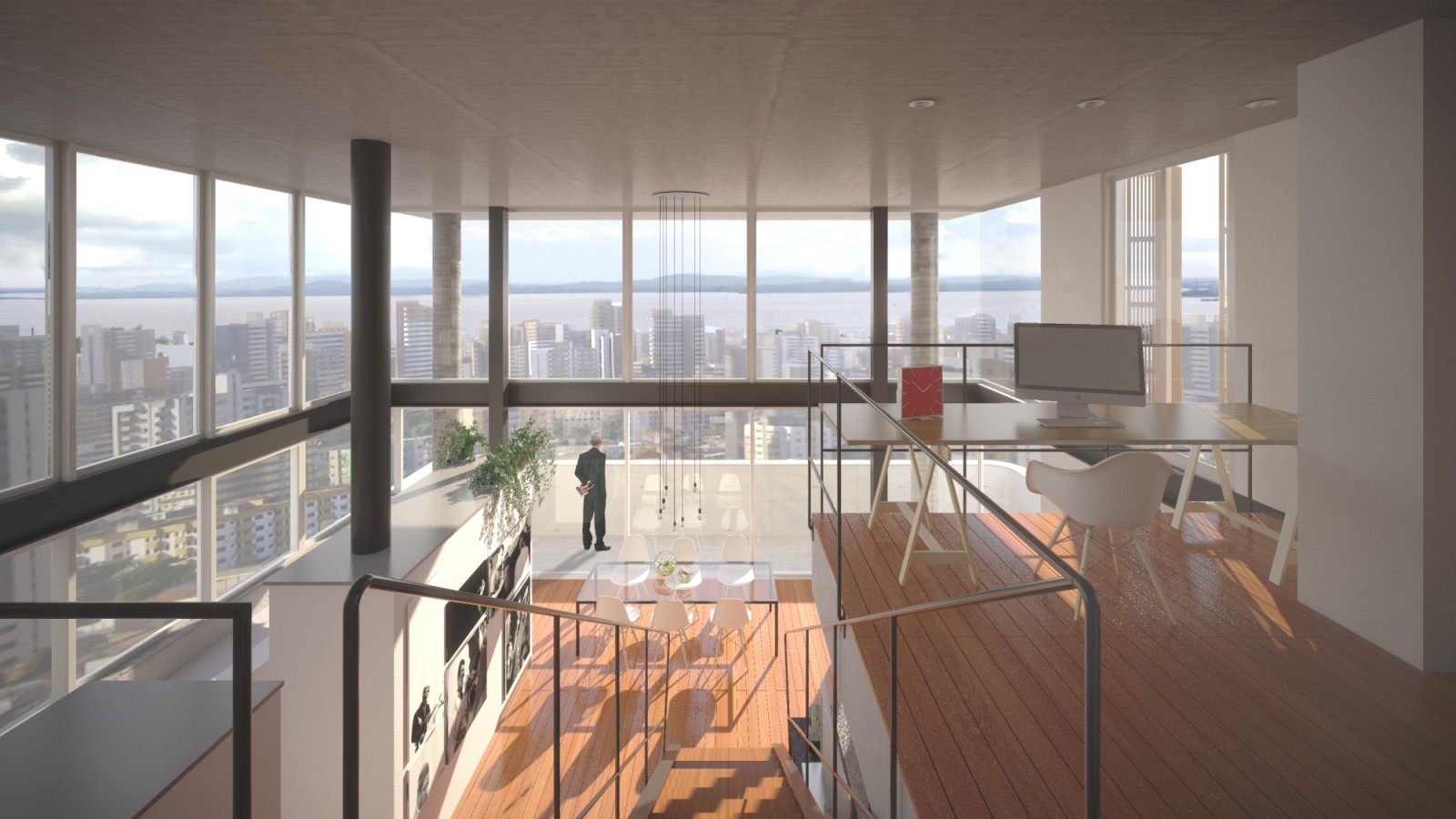
- Location: Múcio Teixeira Street, 928-938, Porto Alegre, Brazil
- Architects: OSPA
- Project Leader: Ellen Renata Bernardi
- Project Team: Carolina Souza Pinto, Lucas Obino, Cristiano Selbach Carneiro, Franco Miotto, Aline Taís Comiran, Ellen Renata Bernardi, Mateus Sartori, Graziela Venzon, Manoela Conte, Guilherme Silva, Rodrigo Rocha
- Structural Project: Raiz Engenheiros Associados
- Client: St4 Incorporações
- Project Area: 2,306.85sqm
- Site Area: 753.10sqm
- Year: 2015
- Status: in Progress
- Images: Courtesy of OSPA
