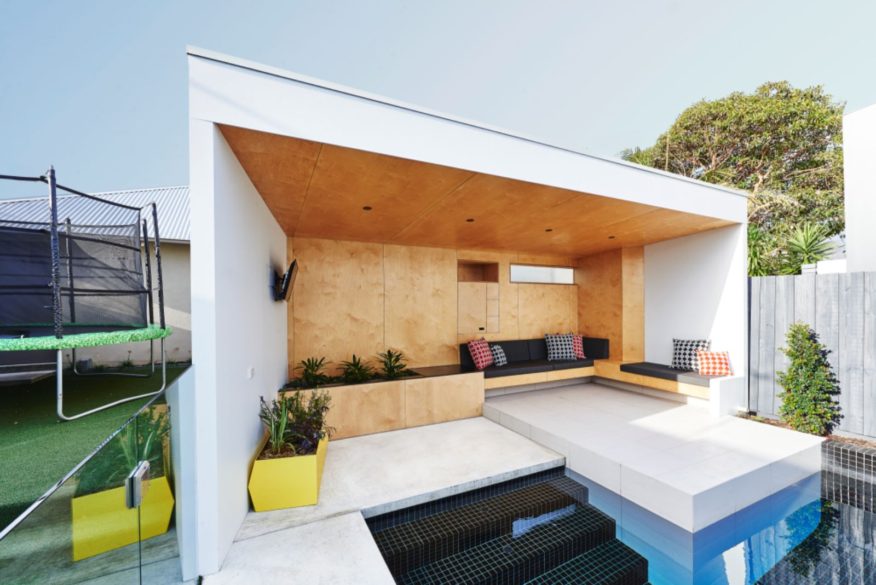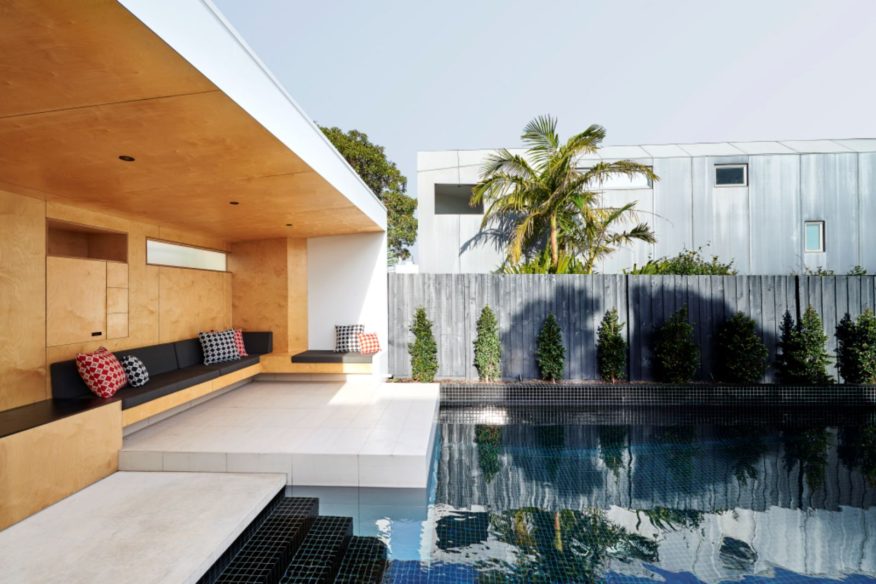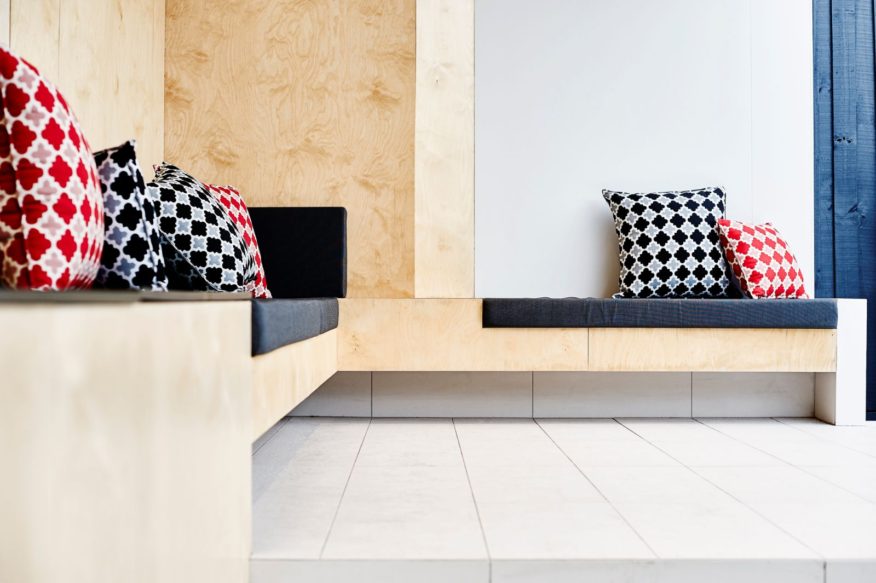
The rear area of this residence did not meet the requirements of a highly active family.

With foresight in mind, the area was reconfigured to provide amenities for four children, parents and friends.

An existing outdoor living space was extended to include a honed masonry fireplace, AV hub and portable lounge.

A timber landing separates the spa and lap pool, the pool widening at one end to provide a deeper diving area.

A plywood clad bunker at the end of the pool is orientated back towards the house; lounges, planter and recessed bar fridge all provide a pool side haven for children and adults.

A powder room at the rear of the bunker and an adjacent recreation terrace further contribute to a flexible and functional project. Source by Dan Gayfer Design.

- Location: Victoria Brighton, Australia
- Architect: Dan Gayfer Design
- Pool Builder: Enki Pools
- Soft Landscaping: Timeless Landscapes
- Structural Engineer: Meyer Consulting Pty. Ltd
- Photographs: Dean Bradley, Courtesy of Dan Gayfer Design







