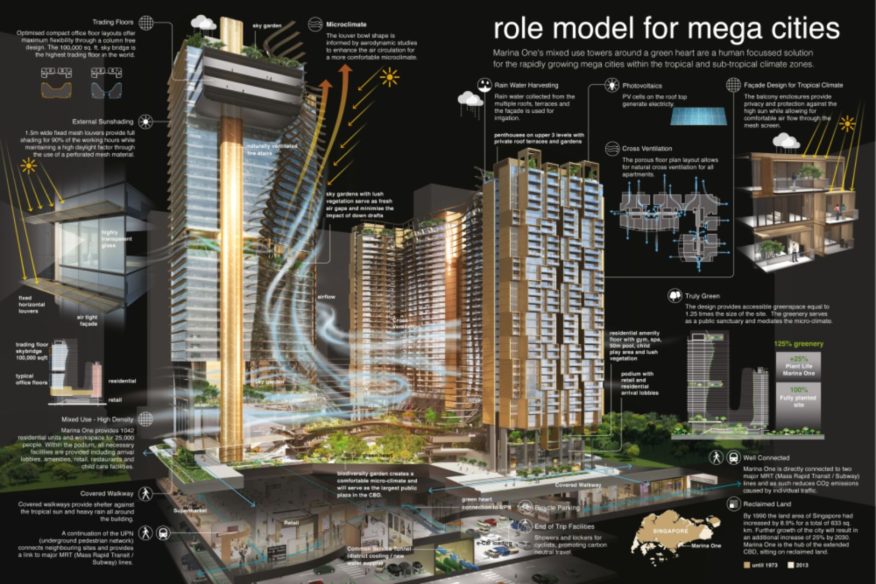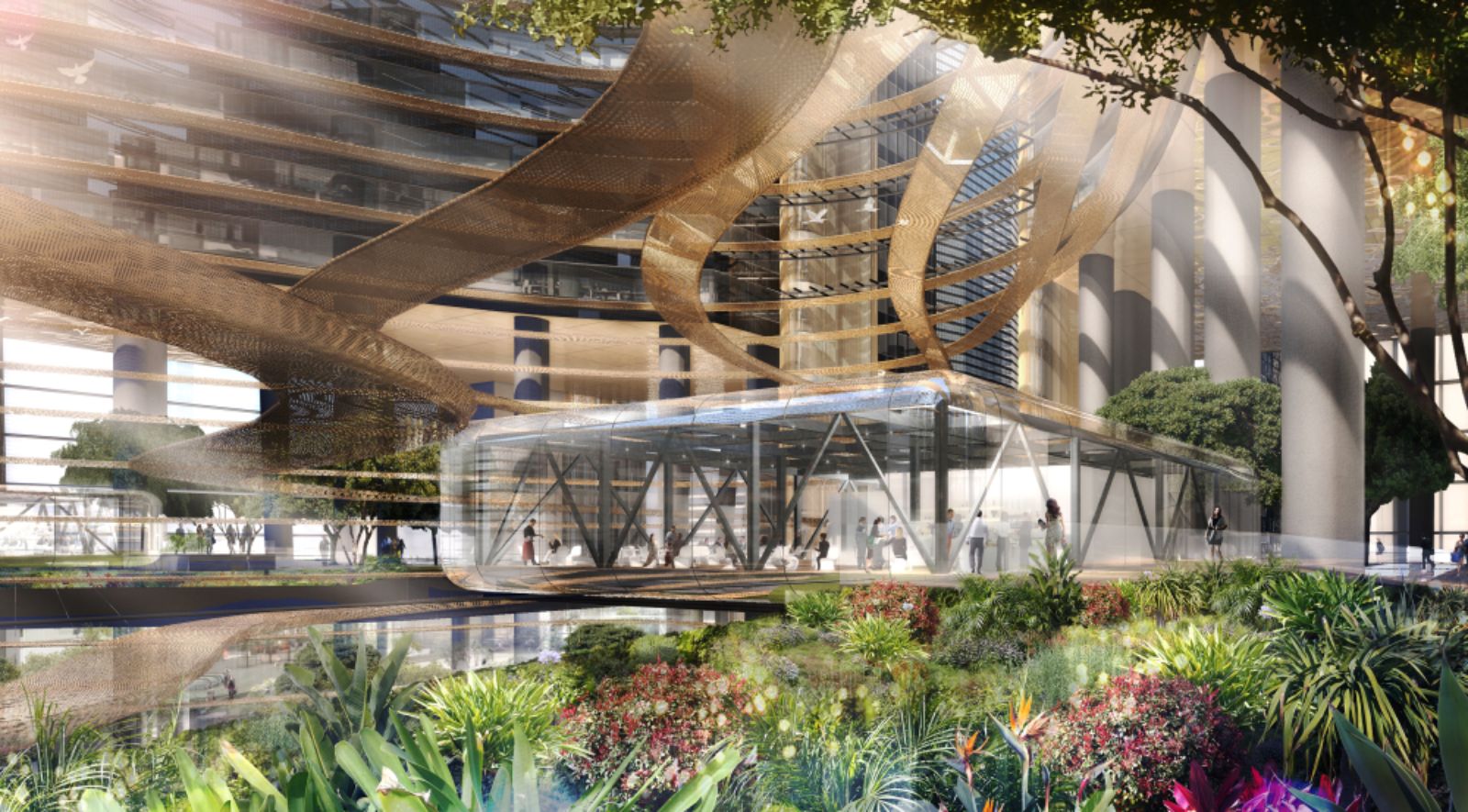
“Marina One”, a high-density, mixed-use building complex in the heart of Singapore’s new Marina Bay financial district, complements the Urban Redevelopment Authority’s (URA) vision of making Singapore a “City in a Garden”. Marina One is green in both a literal and performative sense. Flanked by two large urban parks, it comprises two office towers, two residential towers and a retail podium set around lush greenery.

While the outer face of the four towers strictly follows the city grid, the maximised inner space is a free-formed three-dimensional biodiversity garden. Openings between the high-rises, sky gardens in-between the podium, the elevated towers, as well as the shape itself, improve the air flow and create a comfortable microclimate within the multiple levels of the central garden that covers up to 125% of the site area.

Marina One’s office towers meet the “LEED Platinum Pre-certification” and the local “Green Mark Platinum” standards for their sustainable design. The 30-storey towers, each with a floor area of 175,000 sq m, feature two sky gardens and two high-density floors on levels 28 and 29. The high-density floors will be the largest “Grade-A” office floors in Singapore. The luxurious “Marina One Residences” are housed in the two 34-storey towers with 1,042 city residences ranged in size from one to four bedroom units and penthouses.

The building footprint is penetrated by air wells and slots to ensure natural ventilation for all of the units, thus meeting the stringent green mark platinum criteria. In addition to a compact and efficient building layout, the environmentally-smart design also features energy-saving ventilation systems, a highly effective external sun-shading system and high performance glazing to reduce direct solar radiation into the building.

NEWater (centrally provided recycled water) for toilet flushing and a rainwater harvesting system reduce water consumption. PV cells make use of the sun’s energy. Furthermore, the direct connection to four out of the six Singaporean MRT lines and bus stations as well as the provision of bicycle parking spaces and e-car loading lots significantly reduce emissions caused by individual traffic.

A variety of restaurants and cafes, a fitness club, a food court, a large supermarket and event spaces are located on the different public terraces, not only providing all the local resources and services required to serve the residents, office workers and visitors, but also creating a vibrant public destination. This multiple level green heart will be a civic sanctuary larger than any existing public plaza in the CBD of Singapore. Source by ingenhoven architects. Source by ingenhoven architects.

- Location: Singapore
- Architect: ingenhoven architects
- Client: M+S, Singapore
- GFA: 341,000 sq m
- Competition: 2011, 1st prize
- Completed: 2017
- Images: Courtesy of ingenhoven architects

