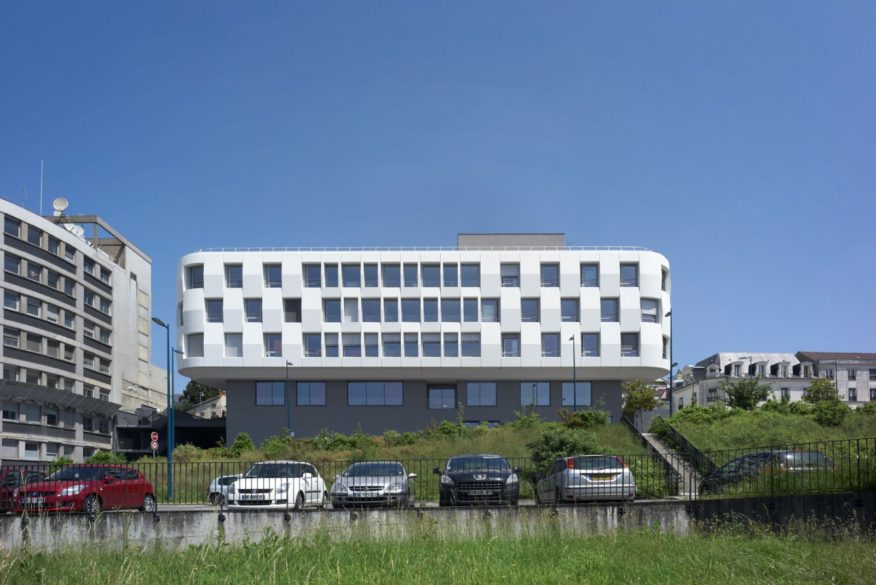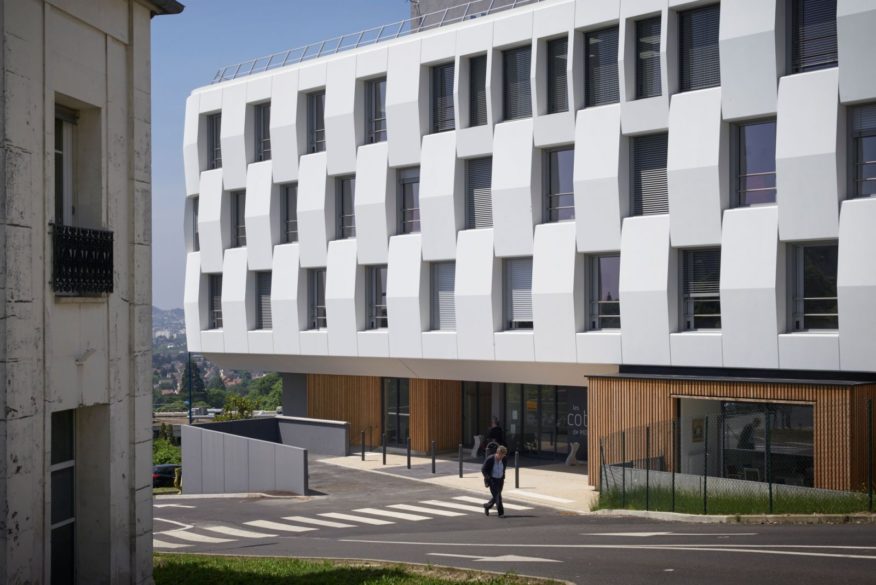
L’EHPAD de Montmorency accompagne la mutation de l’hôpital Simone Veil et conforte la présence de l’équipement au cœur de la ville. Cette implantation permet de maintenir le lien entre le résident et son environnement, ses proches, sa famille, ses amis… The nursing home project accompanies the development of the Simone Veil hospital and reinforces the presence of the facility in the heart of the city.

This implementation allows to maintain the link between the resident and his environment, his relatives, his family, his friends… The residence profits from a privileged site in the city center of Montmorency. Well oriented, open to the South and enjoying a sumptuous view of the Paris Basin, the building uses its elevated position to offer this exceptional view for all the occupants.

Spaces are organized around a central core service and a patio that illuminates the heart of the system and makes it more enjoyable. The specificity of the property is enhanced by the attention paid to the interior spaces, the natural sunlight given to the circulations, the variety of rooms and exclusive luxury that offer living spaces. The architecture has been conceived to link the inside with the outside with the purpose of creating a place open to the city and the wider landscape. Source by Lankry architectes

- Location: Montmorency, France
- Architect: Lankry architectes
- General Engineers + Environment: Artelia Ingenierie + HQE
- Project Economy: ECRH Economiste
- Acoustical Engineers: Alternative Ingenierie Acoustique
- Client: Groupe Hospitalier Eaubone-Montmorency
- Area: 6 000 m² shon
- Cost: €12.5m excluding VAT
- Photographs: Julien Lanoo, Courtesy of Lankry architects

