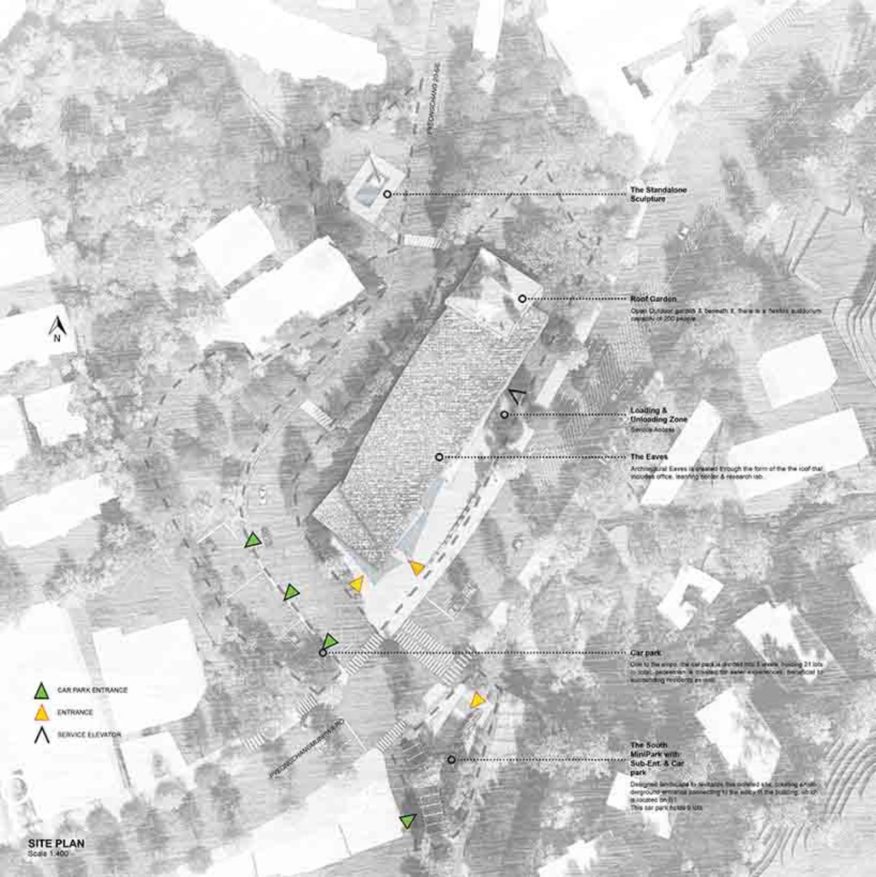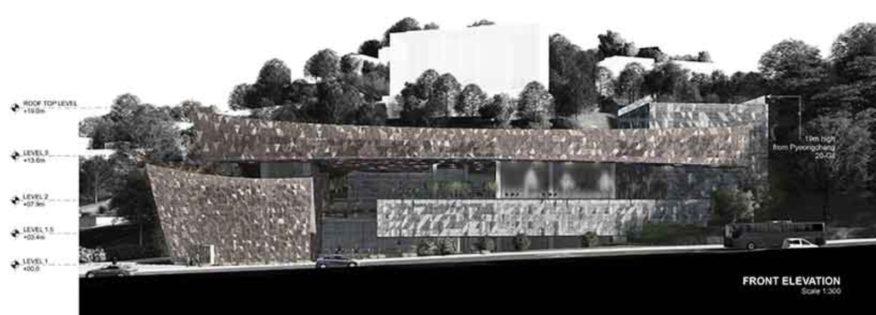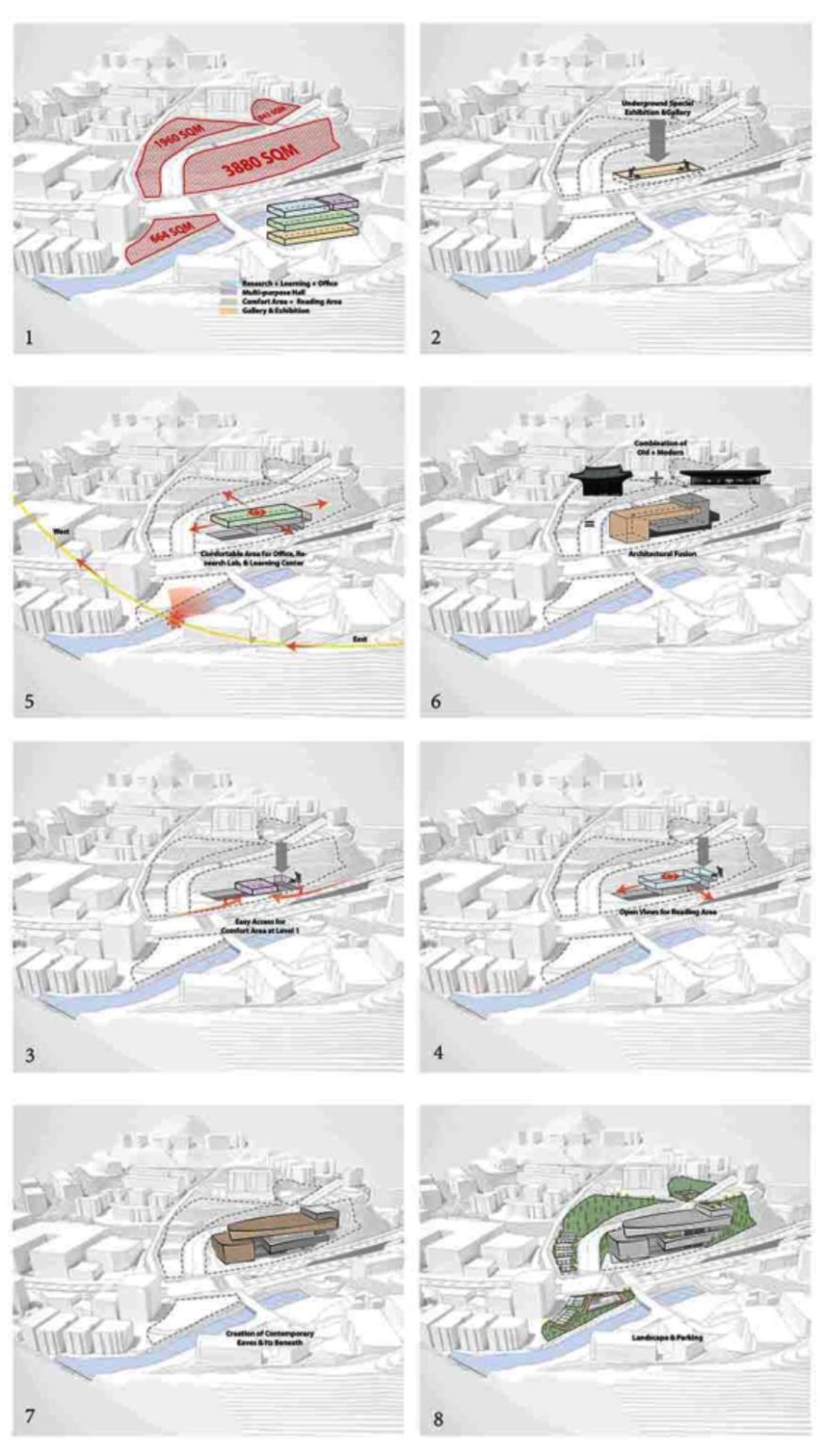
The main concept of our design is the fusion of the old and new. From the material used to the form of mass, its outcome expresses the work of art, the contemporary architecture through traditional Korean architectural form metaphorically

The materials used for the façade are copper and silver perforated metal panels, which go under different finishing. Some copper panels have a rust finish, demonstrating the past times; on the other hand, the smooth and clean silver metal panels represent present.

We will be using refurbished recycled metals and new ones, giving a more varied and random patterns for the façade design. This might be an effective promotion of environmental issues. Moreover this building itself will be educational and contributive to the environment.

The building is composed of two main types of mass and shape: the ones covered with copper panels are mimicking traditional Korean eaves, smooth curves with elegant shapes, creating a contemporary mass; on the other hand, the silver ones have boxy mass, giving a sense of modernism.
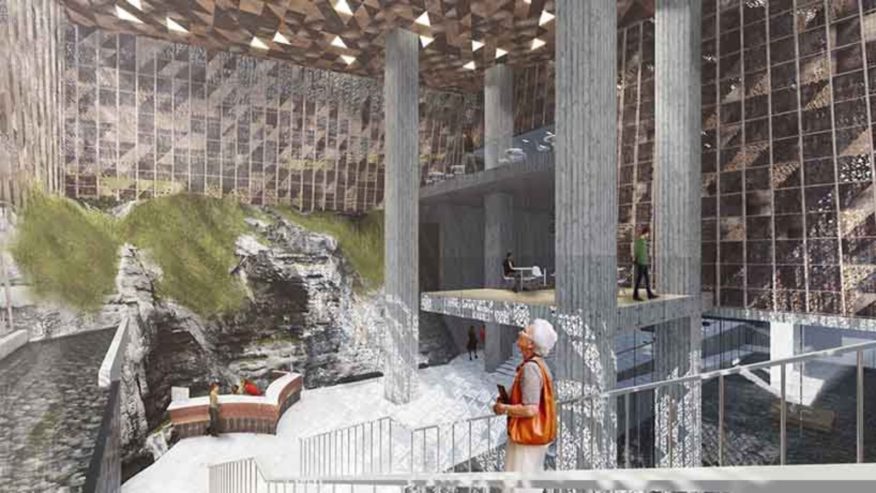
The masses interlocked, creating a complex, showing a variation of spatial quality and ideas. This is a fusion of old and new. We hope to remind people about the tradition while promoting new creations, encouraging the art center to grow in different perspectives.

Program
In order to keep the harmony of the environment, we considered keeping the slope of the site and prevent unnecessary land excavation. The main site is narrow and long, which explains the shape of our design. The space is deep, yet dynamically arranged, never giving a sense of boredom.

In addition, the levels are located dynamically at different heights trying to bring vividness to the site and brighten the surrounding area. The lobby is located in B1. in the Open Archive Platform. The space has rich vertical and deep horizontal space.

Thus it connects the space of level 1 and 2. In B1, raw earth and water element, together with the well-lit tall space, they create a sense of openness in an enclosed environment. Visitor will be able to enjoy the exhibition and nature at the same time.
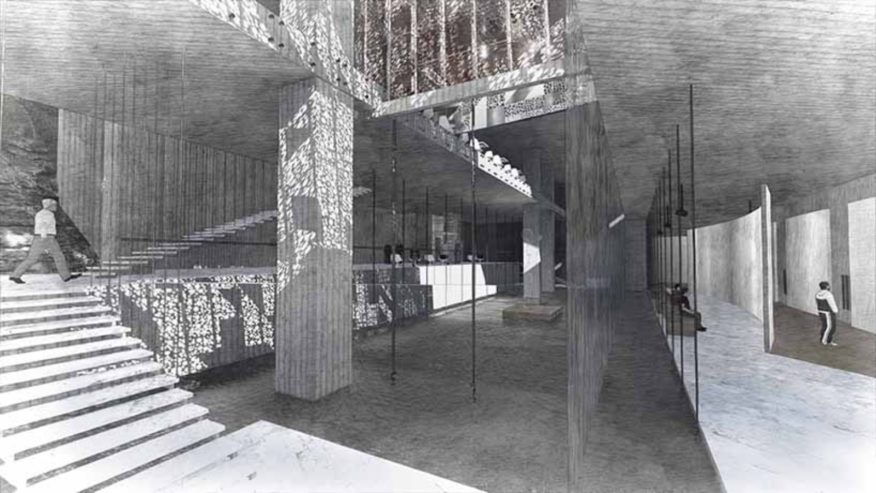
Including the visitors’ access to the building provided at the main site, the sub-entrance is located at the southern part of the site as well, which is distant from the main building, yet this intended arrangement aims to revitalize and connect that isolated space.
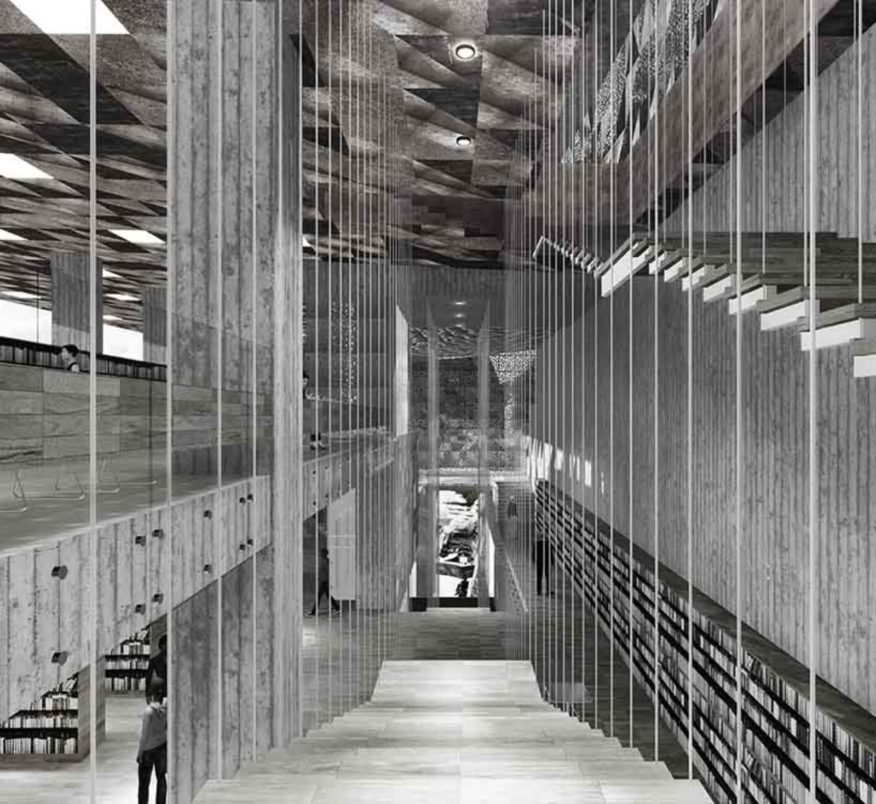
The top floor is relatively enclosed and private compared to the other spaces of the building. The space will be assigned for office, research area and community area which include the community learning space and the multipurpose hall. Source by TheeAe.
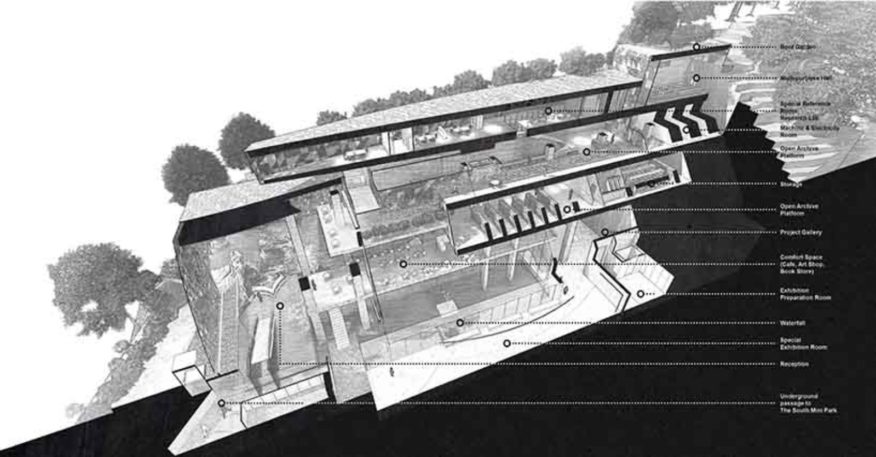
- Location: Pyeungchang Dong, Seoul, South Korea
- Architect: TheeAe
- Project Team: Woo Hyun Cho, Hackett Wong, Jasmine Lau
- Site Area: 7,350 sqm
- Gross Floor Area: 3360 sqm
- Building Area: 1930
- Number of Floors: 4 floors
- Maximum Height: 19m
- Year: 2017
- Images: Courtesy of
