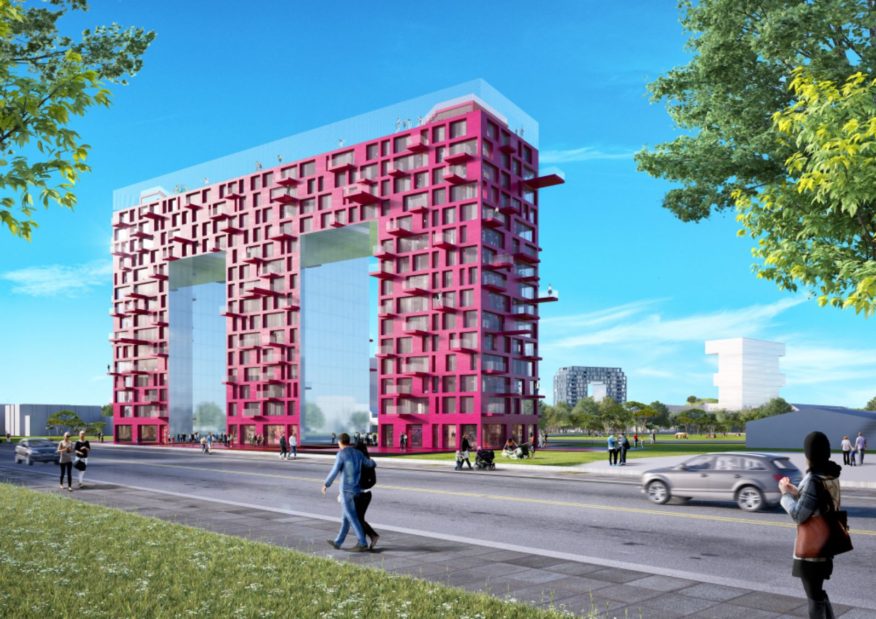
MVRDV’s plans for the revitalisation of a former US army barracks for the Franklin Mitte neighbourhood. This 144-hectare site will be homely and offer mixed typologies and developments; it is set to include a central ‘hub’, a green hill made from demolished barracks buildings offering a panoramic view of the new developments, housing within it a programme of shops, restaurants, cafes and community spaces.

The initial shock of the closure of these in total 500ha site seemed at first abysmal for the local economy, but Mannheim soon accepted that this was an opportunity for urban renewal, a chance to breathe new life, alongside offering a fresh, new reason for aspiring families to stay and move to Franklin Mitte.

MVRDV’s challenge was to introduce density and diversity drawing on the existing fabric of the site, a monotonous plan of barracks, whilst reusing and repurposing to create a new community connecting an isolated area, to the city and forest nearby. The letters H-O-M-E offered the perfect solution for creating a shape that was both symbolic and could also provide the required housing needed.

Around each building is a plaza created in the shape of the projected shadow of the letter, its size determined by local regulations that call for a certain distance between neighbouring buildings. This imprint of the letter cuts through both old and new buildings, juxtaposing the site’s rigid history with these contemporary structures.

MVRDV designs for two of the Towers, the ‘O’, 12,830m2 containing 120 apartments, and the ‘M’ 17,890m2, due to an extra ‘leg’, 185 apartments sees each consisting of different sized pixel-type apartments with varying balcony sizes.

The M tower has an activated roof with tennis courts, whilst the lower levels of the O, form a public stage with roofs and tribunes leading up from the ground level. This design allows for individual adaptation suited to the needs of residents giving them a more flexible use of space.

The neighbourhood is neutral toned, whilst the towers will each have bright individual colours making them stand out in the landscape, and together they form the word HOME, with each letter also representing its own word, thus giving them an individual identity.

The goal is for the inhabitation process to take over the buildings, turning them into lively environments which foster individuality and a community spirit as well. The towers are orientated around the hill with a rotation towards the ‘Vogelstang’ district and the highway which allows readability from a distance. Source by MVRDV.

- Location: Mannheim, Germany
- Architect: MVRDV
- Project Team: Winy Maas, Jacob van Rijs, Nathalie de Vries, Jeroen Zuidgeest, Markus Nagler, Johannes Pilz, Mikel Vazquez, Philipp Kramer, Elena Ambacher, Christine Sohar, Remy Koning, Xiaoting Chen, Rebecca Pröbster, Máté Mészáros, Elien Deceuninck, Marco Gazzola and Susanna Horn Jardemark
- Visualisation: Antonio Luca Coco, Paolo Mossa Idra and Tomaso Maschietti, Matteo Artico, Carlo Cattò
- Partners: Wenzel+Wenzel
- Client: RVI and PD Capital Holding GmbH
- Programme & Size: 63,000m2 mixed-use and residential including parking
O-Tower: 19,000m2 (120 apartments) incl. parking
M-Tower: 27,000m2 (185 apartments) incl. parking
Mixed-use green hill: 17,000m2 incl. parking and supermarket - Year: 2014+
- Images: Courtesy of MVRDV

