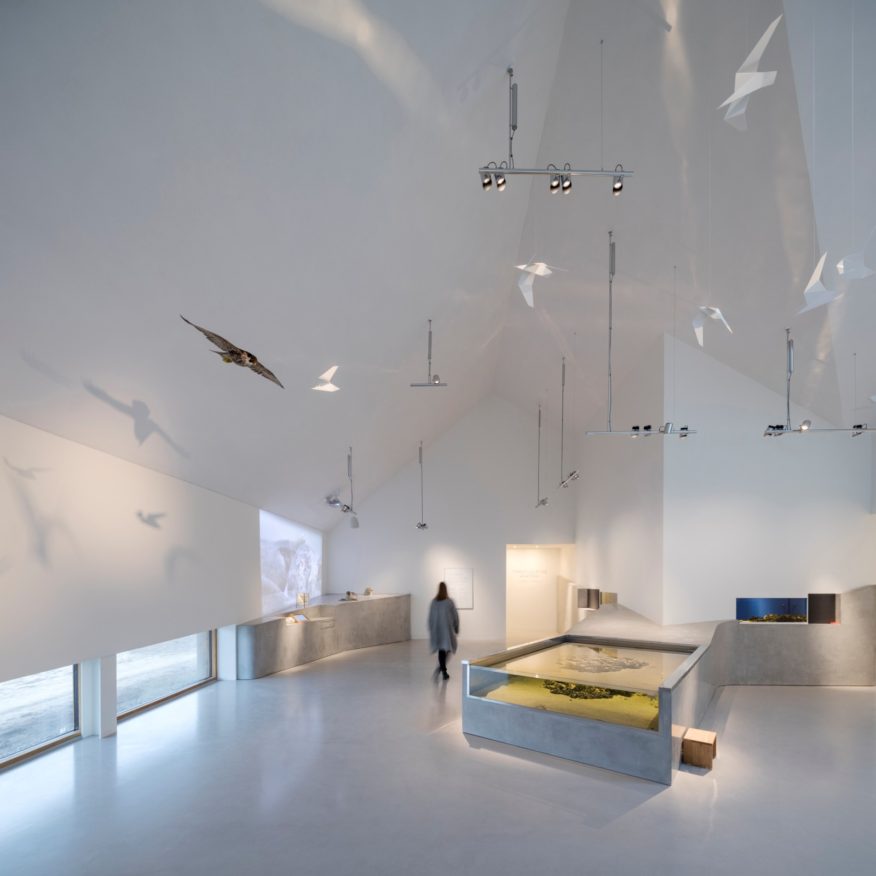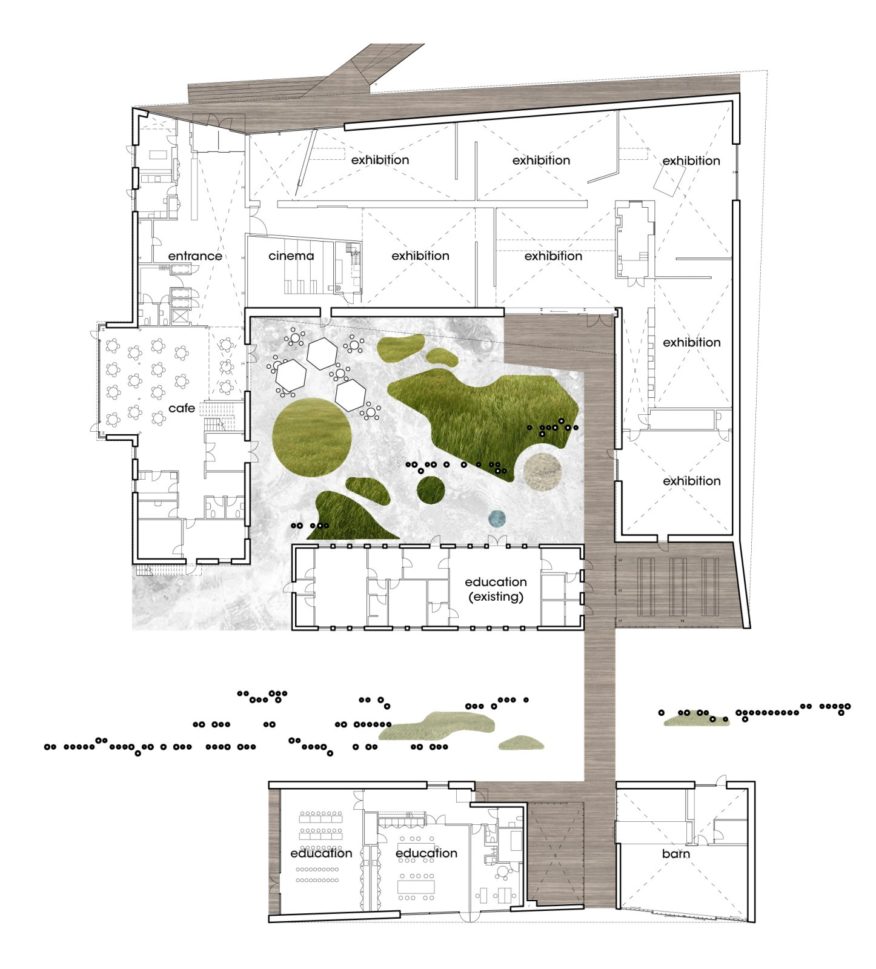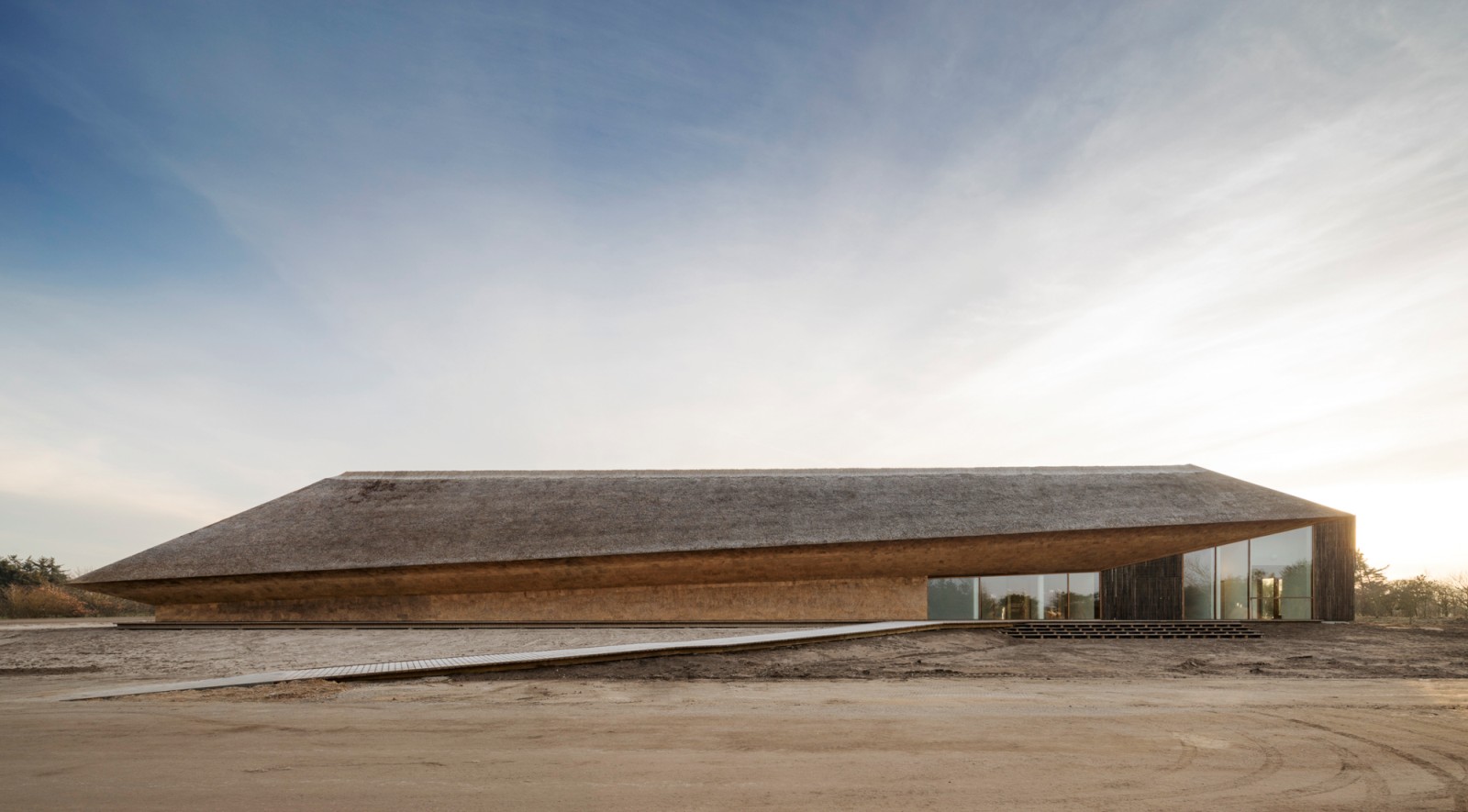
With a completely re-conceptualized conversion and extension, the Wadden Sea Centre – gateway to the UNESCO World Heritage Site – has recently been opened to the public in Ribe on the west coast of Denmark.
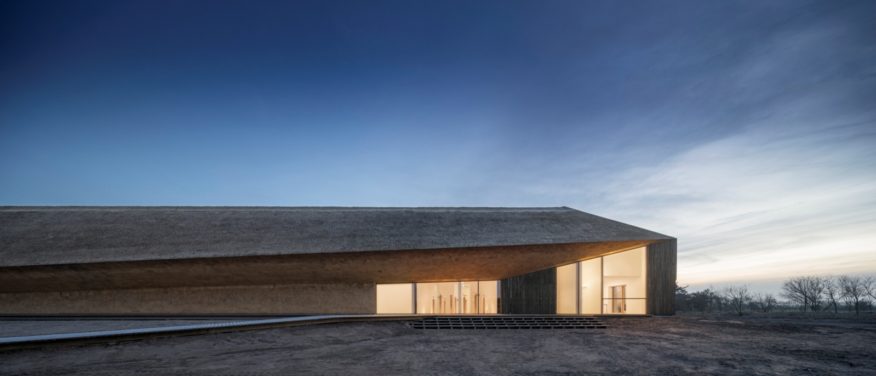
At the new Wadden Sea Centre, internationally renowned Danish architecture firm Dorte Mandrup has set a new standard for combining the local building culture and history of the area with an ultramodern, sculptural architectural appearance.

Even at first glance the Wadden Sea Centre gives the impression of a building that has emerged from the ground, drawing a soft, long and clear profile against the Wadden Sea’s infinite horizon.

With a thatched roof and facades, the Wadden Sea Centre provides the area’s many visitors with a humble yet significant starting point for their visit. Dorte Mandrup has created a modern building in perfect harmony with the Wadden Sea’s nature and history.
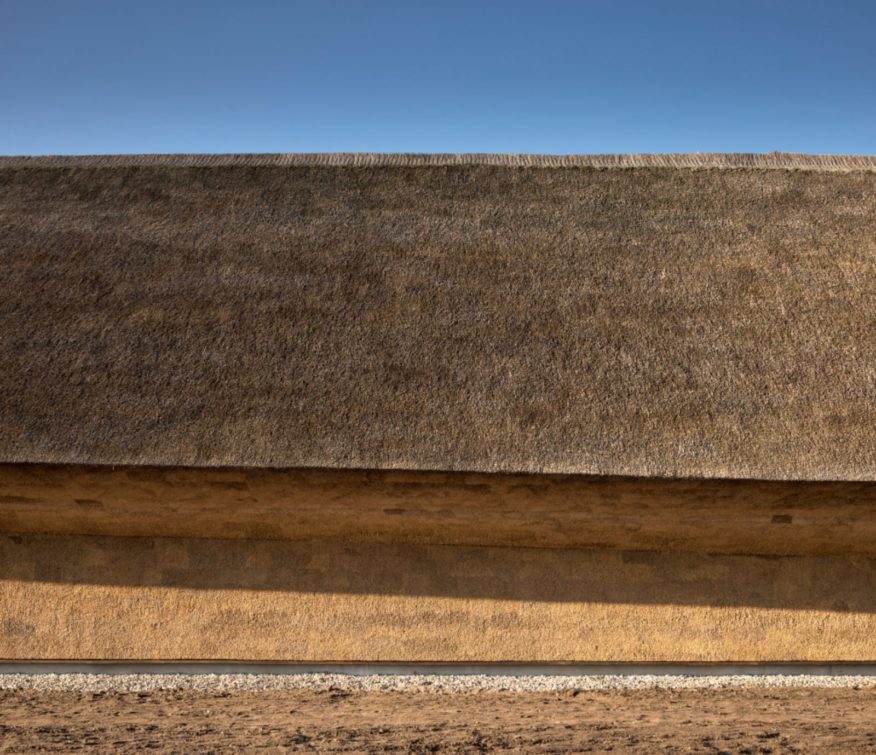
The Wadden Sea Centre conveys the story of one of the world’s most unique and significant natural resorts that, among other things, ensures that 15 million migratory birds are able to forage on their flight between North and South.

After eighteen months of intense work to convert and expand the original building, the new exhibition centre has now been finished and comprises of 2,800 square meters for exhibition and communication activities.
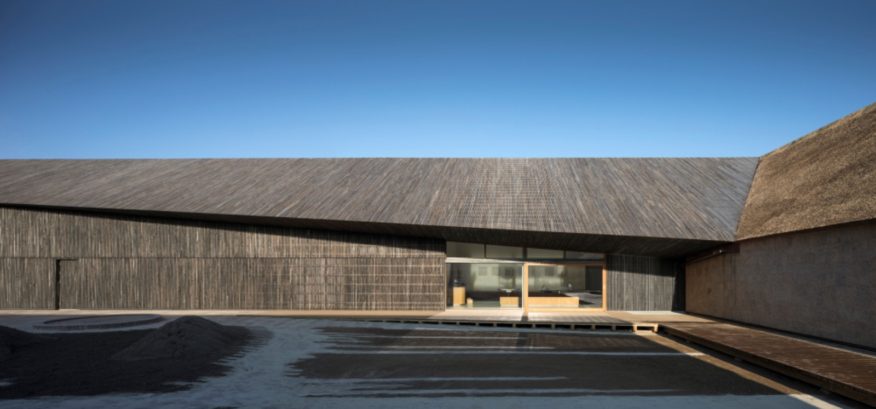
Through large glass panels a number of the rooms are fully integrated with the outdoor exhibition area as well as with the surrounding landscape.

Local building culture
Mandrup emphasizes that it has been an important aspect of the project to under-stand and build on the local building tradition of four-winged thatched farmhouses.
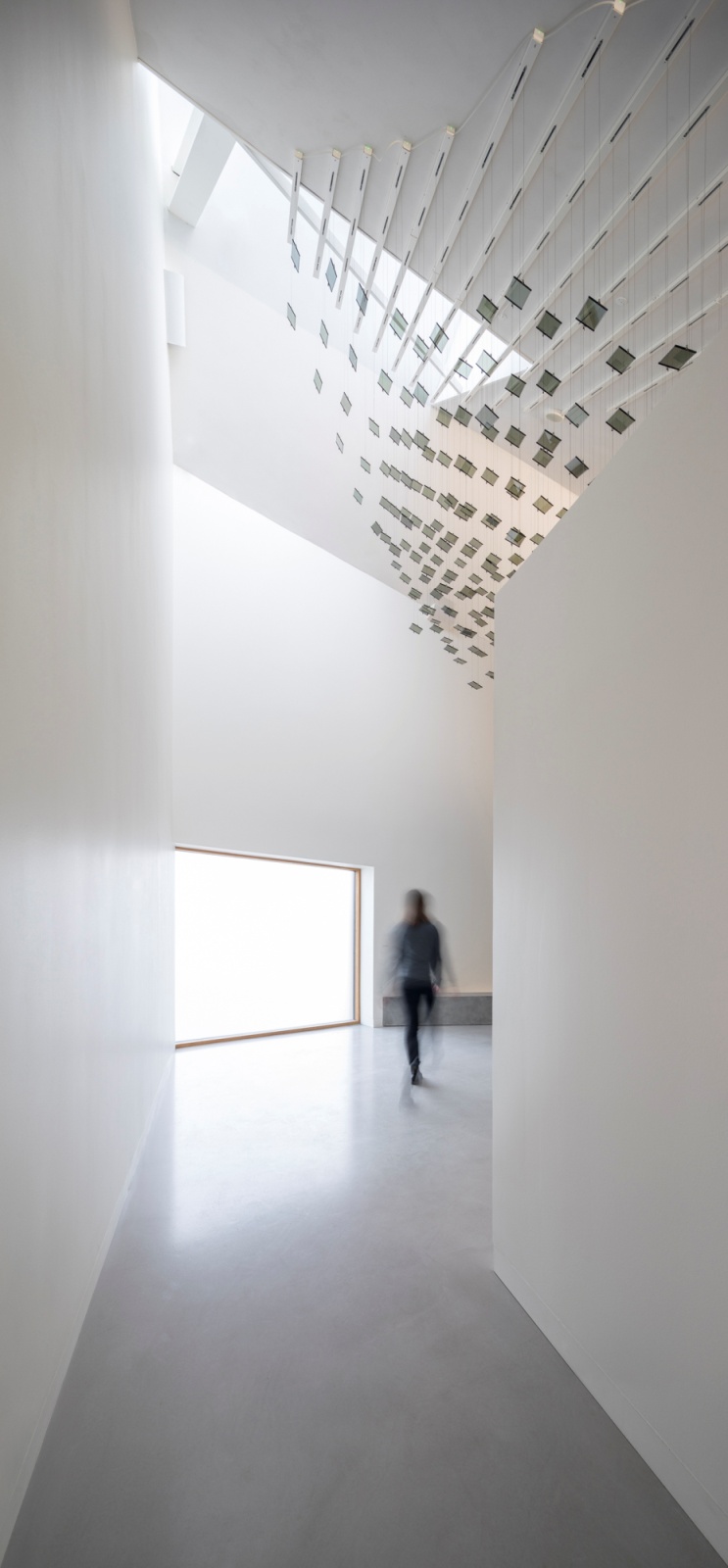
Through the extensive conversion the original three-winged exhibition building has been extended to four wings providing shelter in the open landscape. The building materials are largely local and absorb the salt in the Wadden Sea air as is historically the tradition for buildings in the region. Source by Dorte Mandrup.

- Location: Okholmvej 5, 6760 Ribe, Denmark
- Architect: Dorte Mandrup
- Exhibition: JAC studios, Jason Bruges, No Parking
- Landscape: Marianne Levinsen Landskab APS
- General Contractor: Bo Michelsen A/S
- Engineering Construction: Anders Christensen Rådgivende ingeniører ApS Engineering
- Installations: Steensen Varming
- Client: Esbjerg Municipality
- Area: 2,800 square meters.
- Cost: approximately 7.2 million euro (53 million DKK)
- Year: 2017
- Photographs: Adam Mørk, Courtesy of Dorte Mandrup

