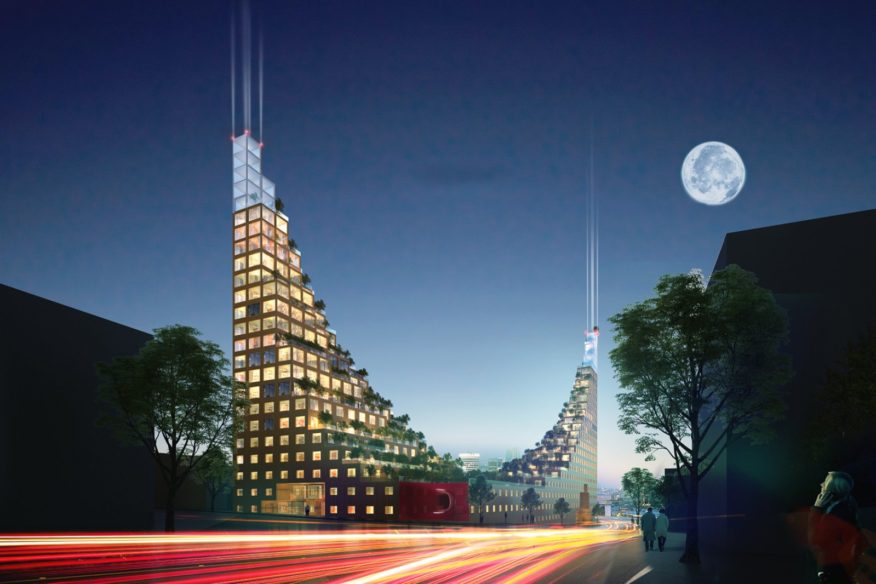
London-based practice Architects of Invention (AI) has submitted a design proposal for 500 residential units in Birmingham’s Digbeth area.

The practice was approached by Chinese private equity fund PGC- Capital whose The Jewel Court, 77 one-two bed luxury apartments, is already on site in Birmingham.

The design concept – ‘Garden Hill’ – is inspired by The Hanging Gardens of Babylon: an oasis-like residence for Birmingham’s growing, multicultural population.

The two dramatic 25-storey staggered towers, hung with gardens at every level, give all occupants and visitors access to private and shared terraces and a spacious rooftop garden.
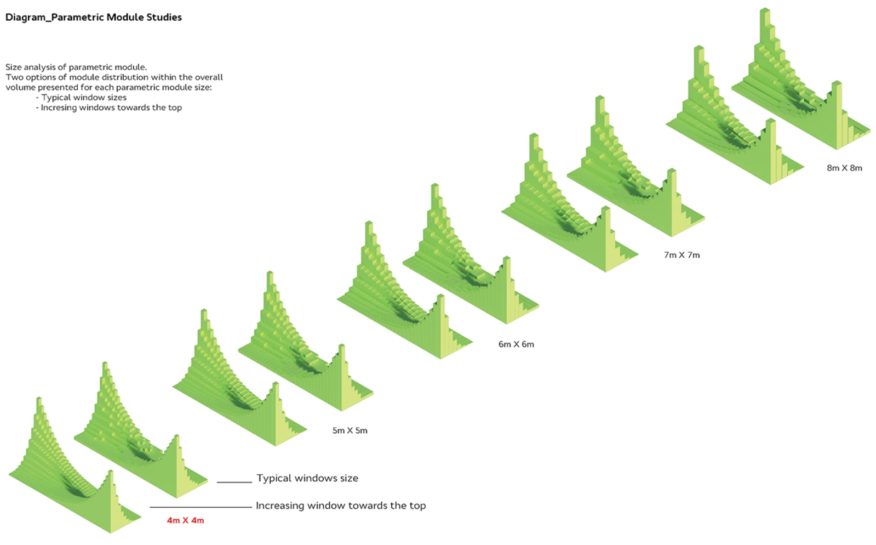
The entire block is made of CLT (Cross Laminated Timber) as an exercise in highly sustainable construction.
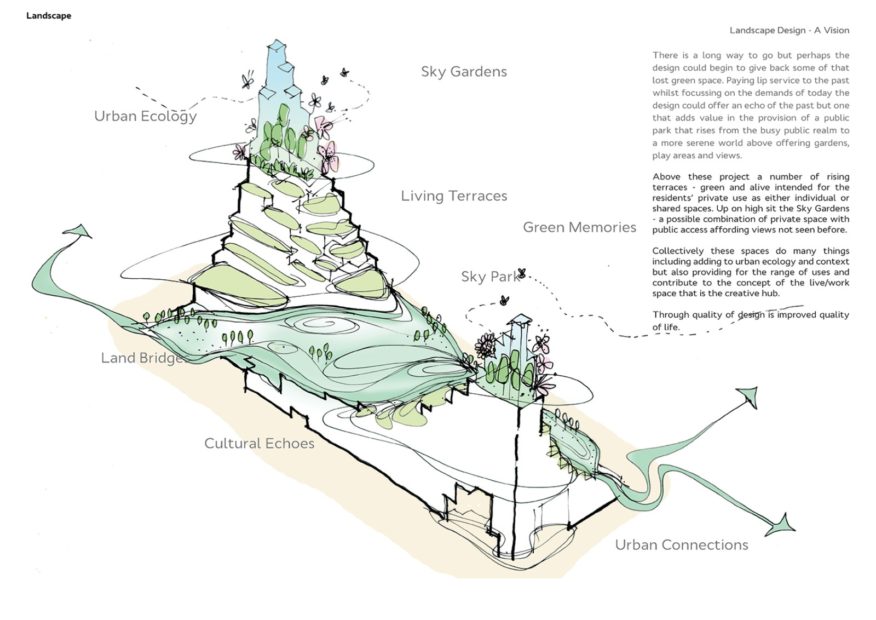
The proposal suggests a new model for live / work / play, where the units are small, but there are large shared facilities for communal living and working, including music recording studios and small rental units for startups.
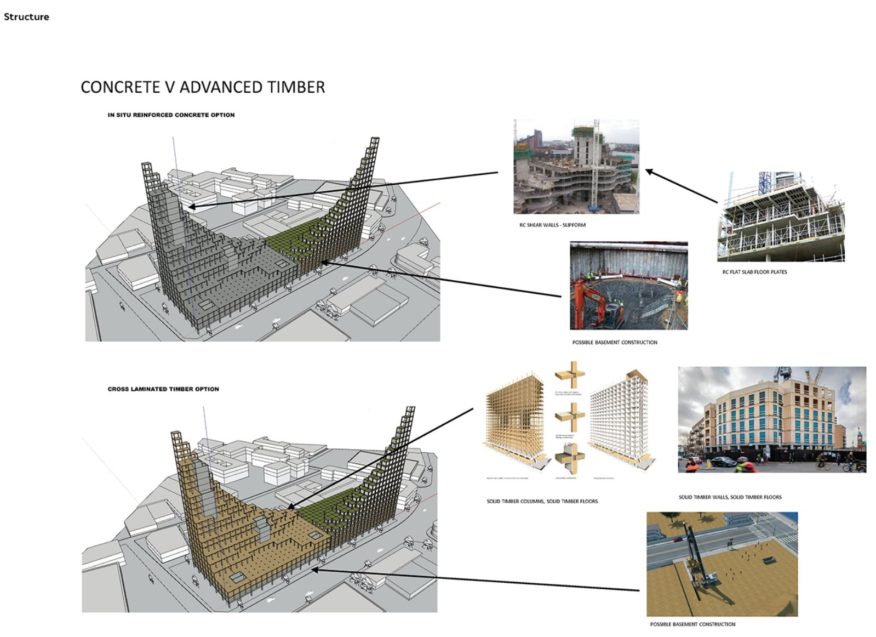
The scheme proposes ground floor retail onto High Street Bordesley. Of the 500 residential units, 60% will be one beds (40-50m2) and 40% two beds (63- 75m2). The brief also specifies parking for 120-200 cars.
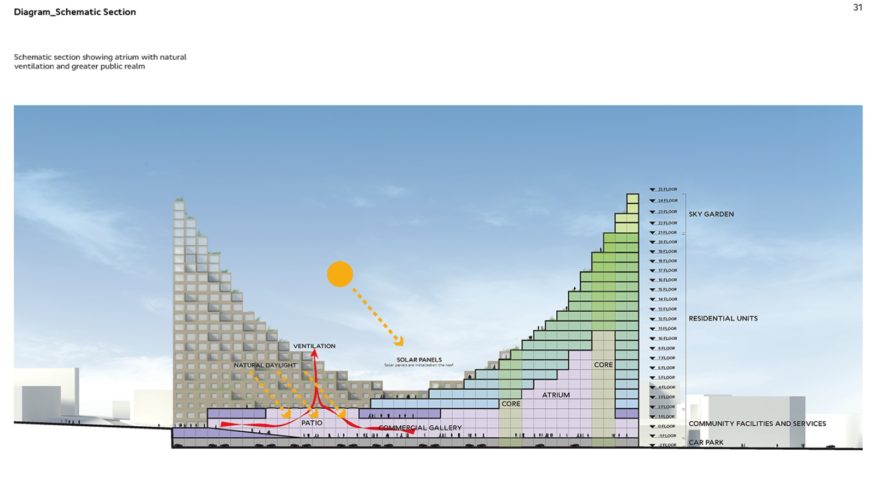
The 7500 m2 site is located in Digbeth, ten minutes walking distance from the City Centre. The renowned Custard Factory scheme sits nearby, home to a number of media companies, artists and small creative enterprises. Source by Architects of Invention (AI).
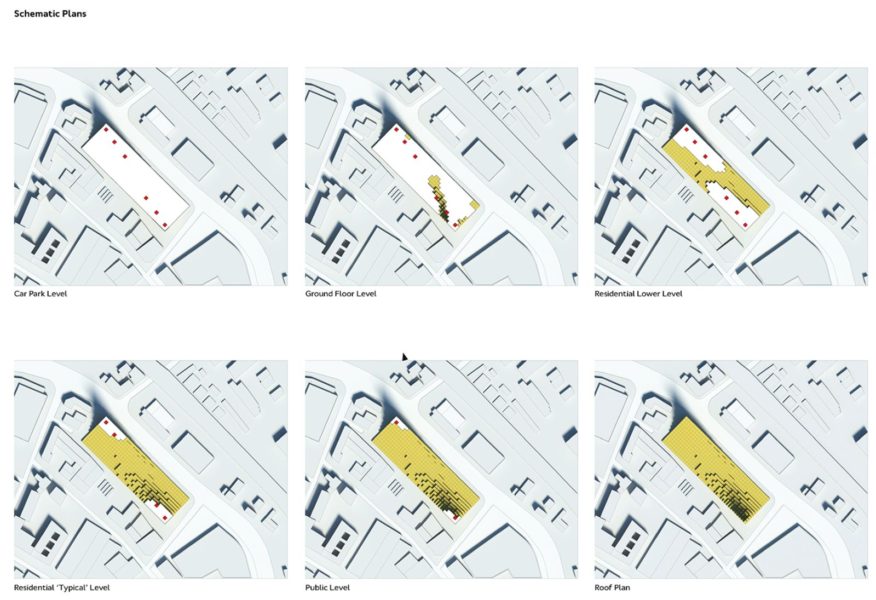
- Location: 175 High Street Bordesley, Digbeth, Birmingham, UK
- Architect: Architects of Invention (AI)
- Project Team: Dominykas Daunys, Carlos Hurtado de Mendoza, Nikoloz Japaridze, Anton Khmelnitskiy, Vano Ksnelashvili, Davit Tsanava
- Consultants: Engenuiti (Structure), DSA engineers, HED (Landscape), GAP (Interiors), Alpha Omega, FUTIQUE Developers
- Client: PGC Capital (China)
- Structure: Combined CLT & Concrete
- Programme: 40m2 & 60m2 residential units, co-working, co-living communal shared spaces, retail, car park
- Status: Concept Proposal
- Size: 38 500 m2
- Budget: £70 mil
- Stories: 25
- Year: 2017
- Images: Courtesy of Architects of Invention (AI)

