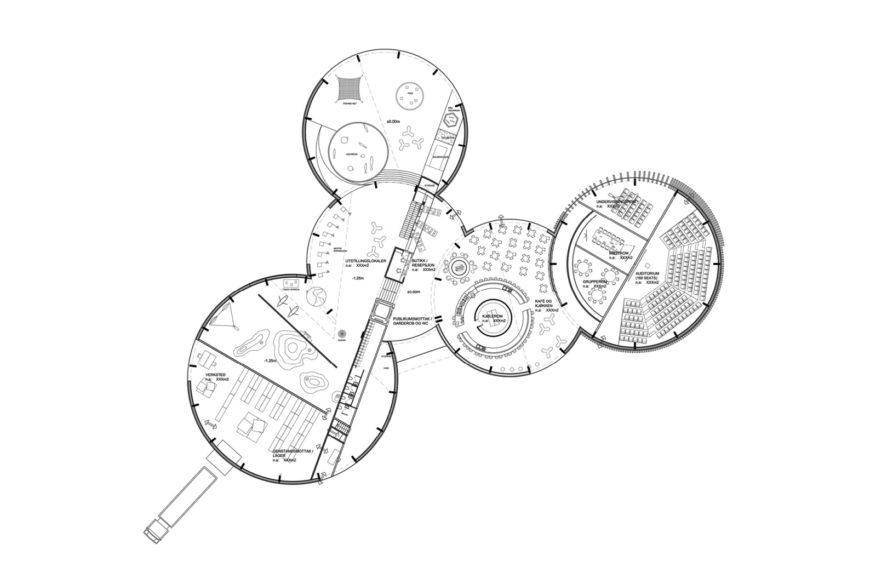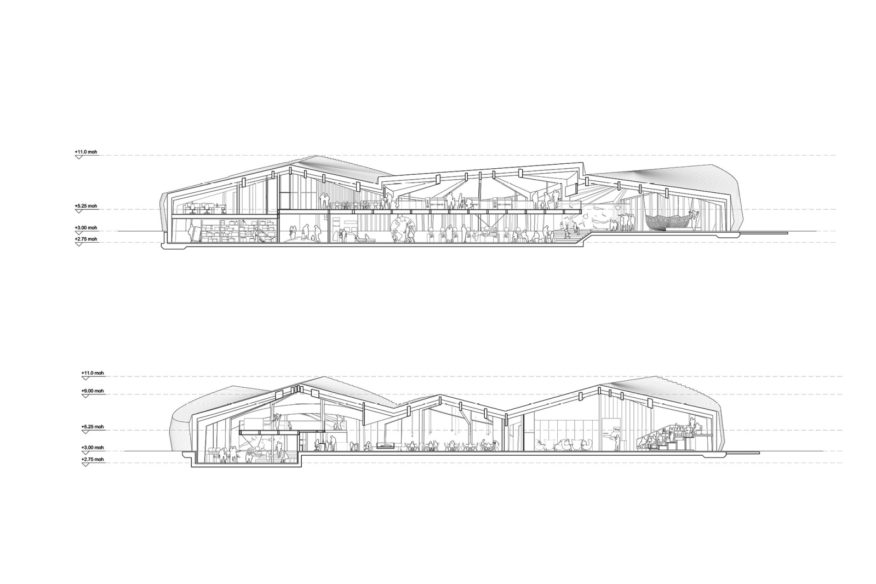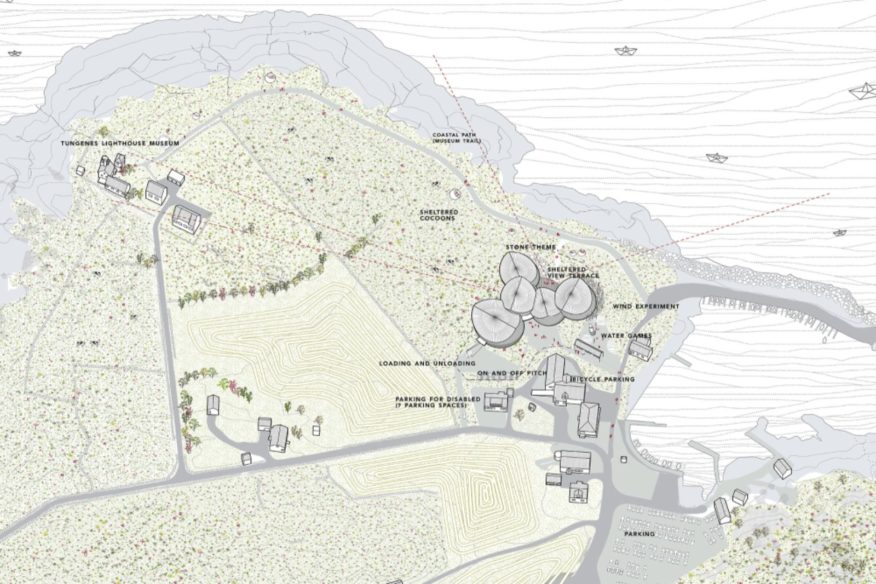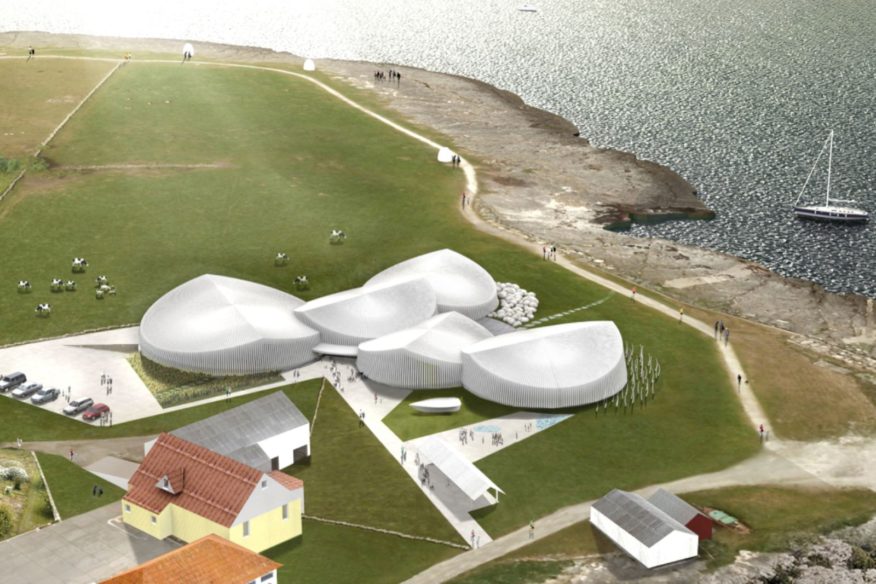
A composition of volumes with a white facade and sloping roofs reminding us of the ever continuously rising and falling waves of the sea.

The museum is located on the windy coast of south west Norway and is composed of several volumes. With a distinct maritime whitewashed facade and pitched roof, it is a clear reminder of the houses along the Norwegian coast.
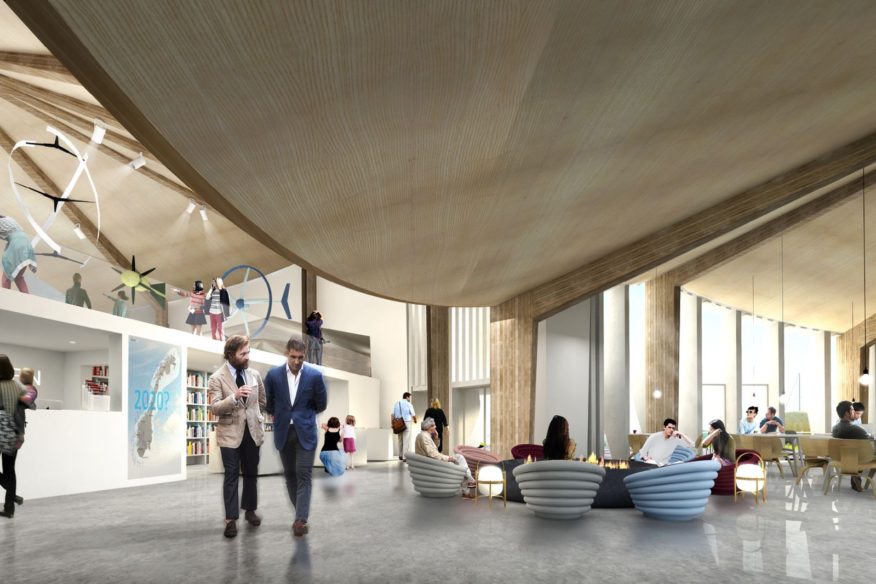
The museum’s circular geometry is inspired by the countryside, with a similarity to the round stones smoothly polished by the sea and wind, the stone walls around the fields, and the rounded bottoms of the old wooden boats. The building’s roof landscape is perceived as rolling waves and changes in character when viewed from different angles.
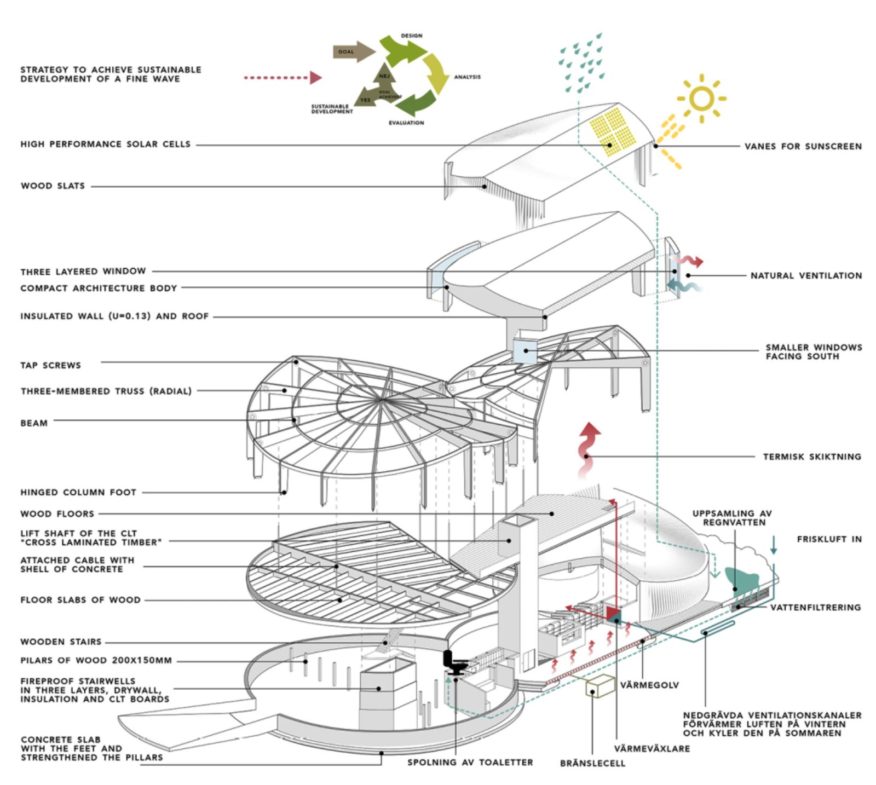
To break down the scale of the building, the museum is divided into five smaller volumes, that helps protect the visitors from the strong wind and at the same time open up the building towards important sight lines. The museum is partly sunken and are adjusting the height to the surrounding buildings. Source by NOMO studio.
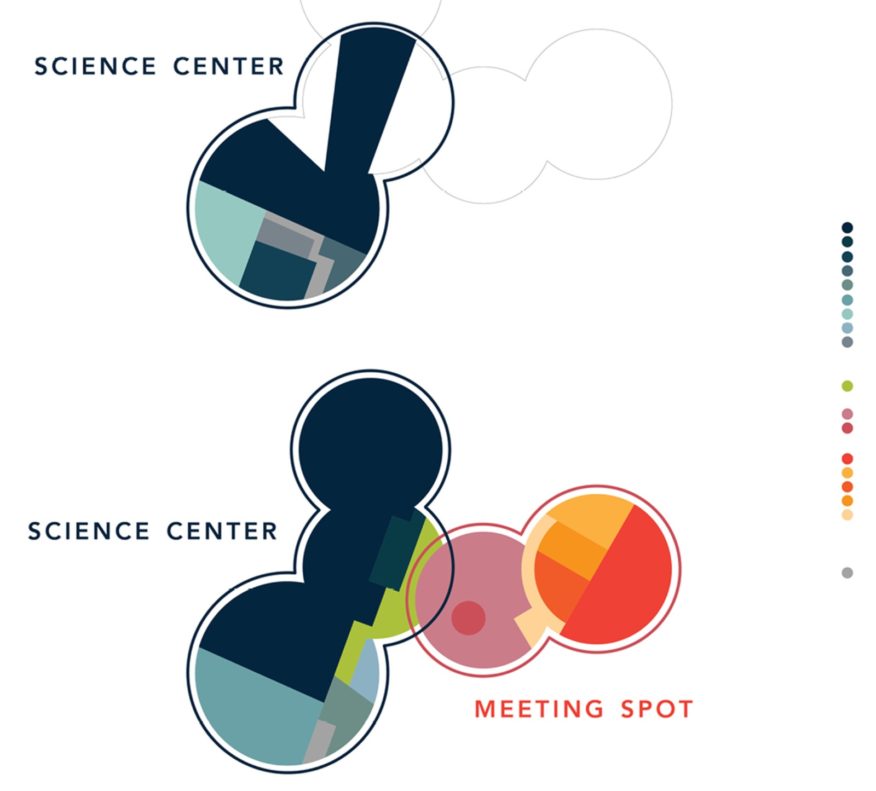
- Location: Randaberg, Norway
- Architect: NOMO studio
- Project Team: Alicia Casals, Karl Johan Nyqvist, Laura Guitart, Noelia De La Red, Mario García, Marina Miró
- Client: Randaberg Municipality And Jærmuseet
- Size: 2500m2
- Images: Courtesy of NOMO studio
