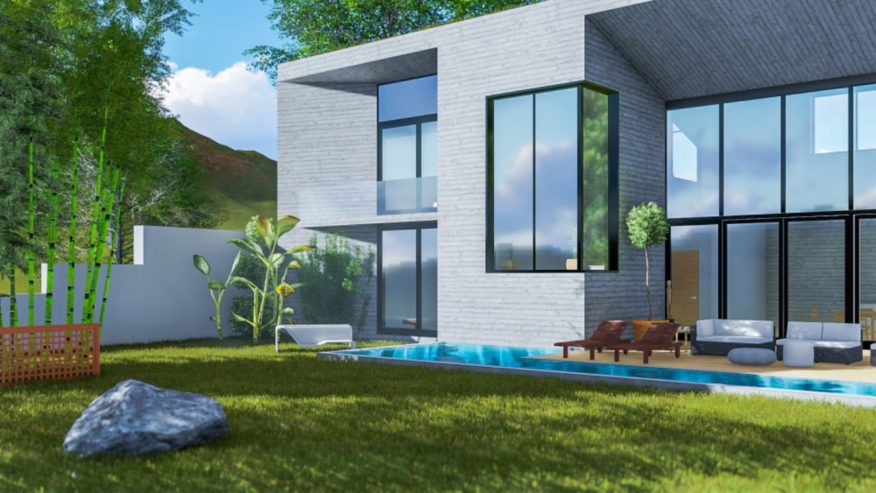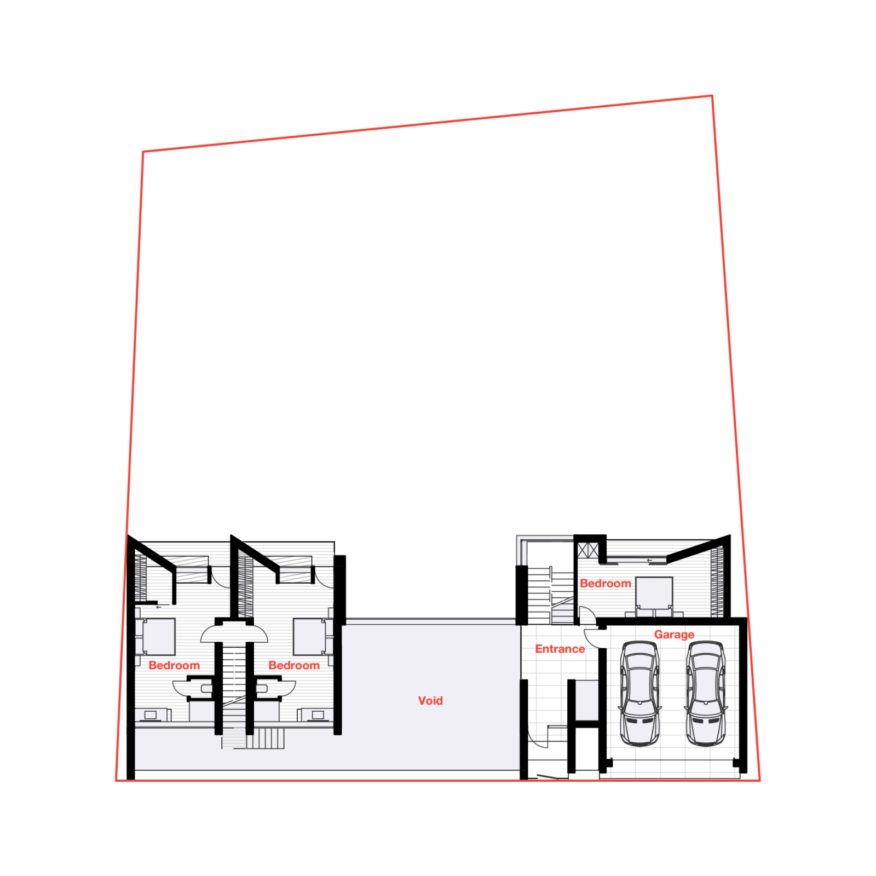
The Building’s full-fledged relationship with natural light is exquisitely balanced with privacy.

The roadside windows let daylight illuminate the living room and the second floor bedrooms, but their positioning makes it impossible for an outsider to grasp interior activities.

The roof is camouflaged with grass and for the house to be even more blended into natural environment, it is constructed with concrete, black metal and wood.

The entire structure is molded with concrete as a singular sculptural piece. The residence is situated at close range from the street, leaving the big portion of the territory at disposal of the back yard.

The glass doors entering the yard slide horizontally, making transition into nature seamless. Source and images, Courtesy of Stipfold.

- Location: Tbilisi, Georgia
- Architect: Stipfold
- Project Leader: Beka Pkhakadze
- Copywriter: Mika Motskobili
- Area: 500 sq.m.
- Year: 2017
- Images: Courtesy of Stipfold







