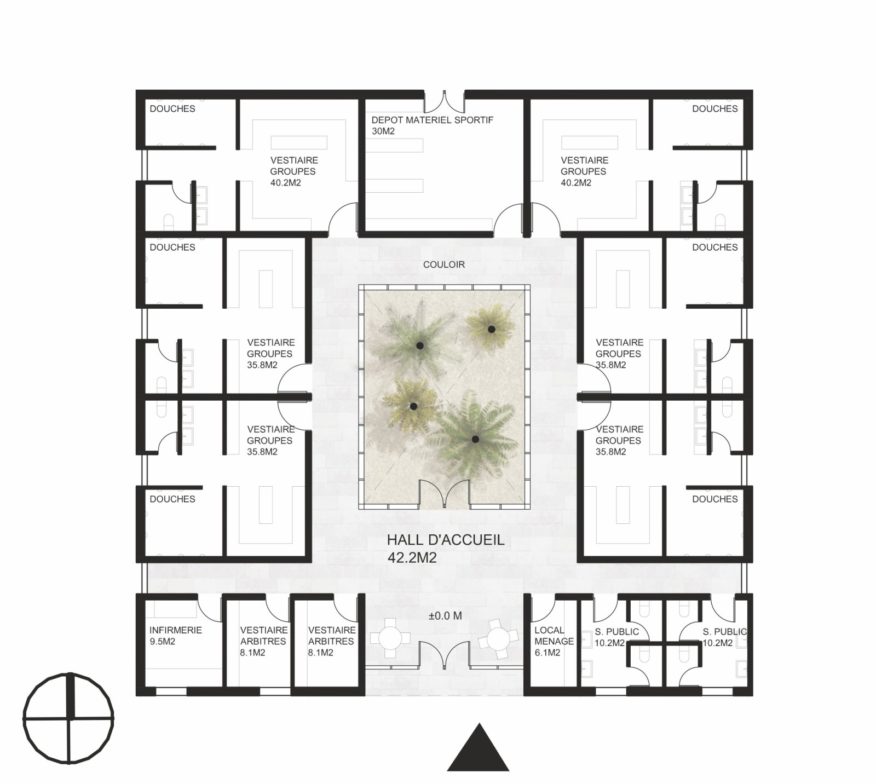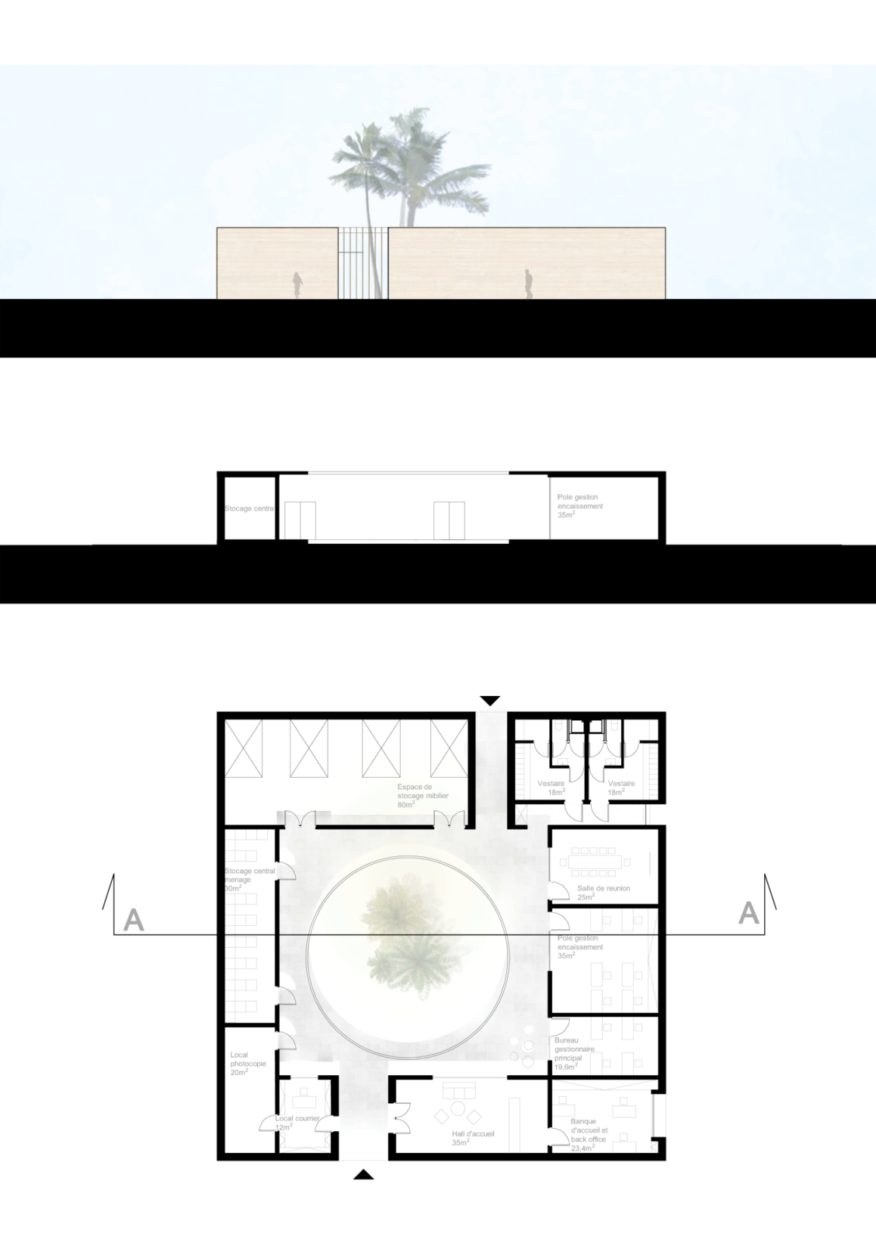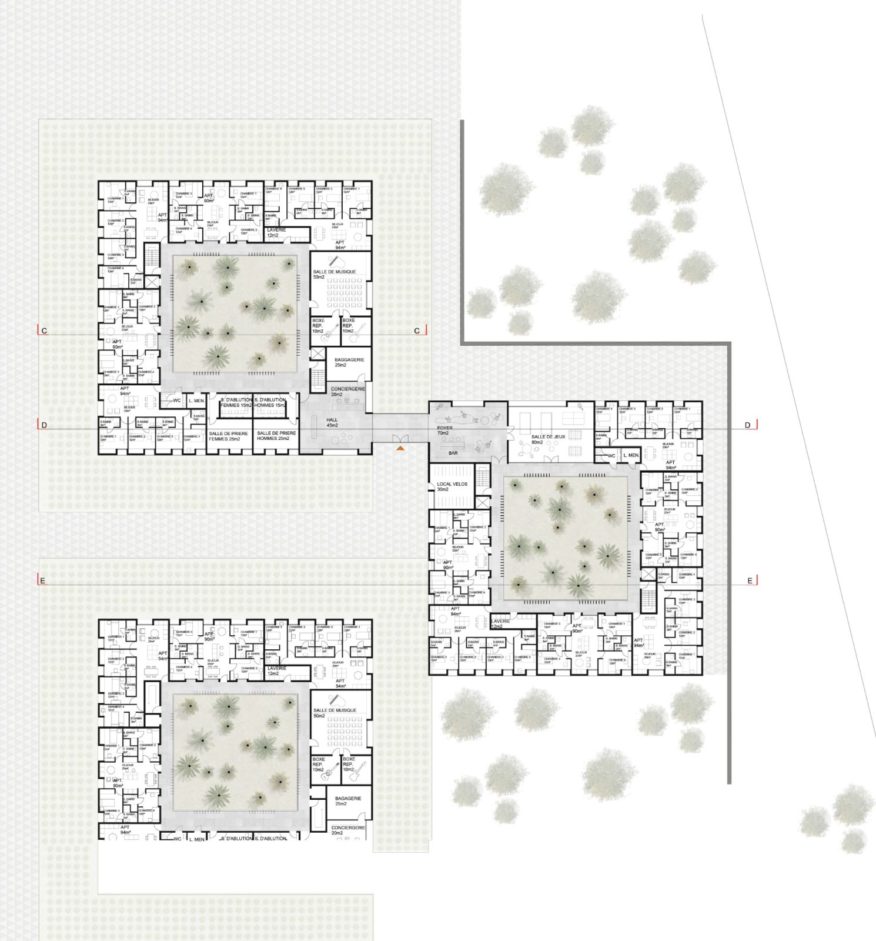
The proposal for the Foum El Oued Technopole in Morocco can be seen not only as an opportunity to design a new campus of innovative architecture, technological innovation and merit but equally an opportunity to rethink the campus typology and carefully examine the ways it should perform for the sake of its multiple users and in a climatically intense environment.
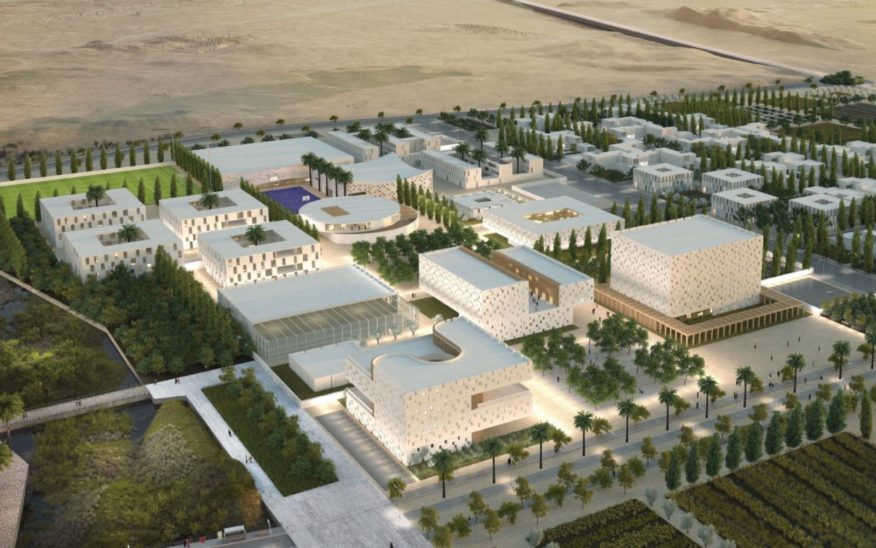
The new campus is devoted to research, innovation and training in the fields of science and technology with intent also to encourage sustainable development of the local population and environment through meticulous and thoughtful design choices. This proposal’s ambition, in terms of its architecture, is to reflect the philosophy of the technopole: establishing a dynamic centre and reference point that extends globally in education, research and development.

Overall however, the university campus should consider what lies beyond its walls while considering the way of life inside; teaching, learning and sharing. The campus itself, spanning over 26 hectares is one of three sections in the overall project at Foum El Oued; the others designated for residential quarters and agriculture development. The plan is organised in a grid of robust geometrical blocks and dense green quadrangles.
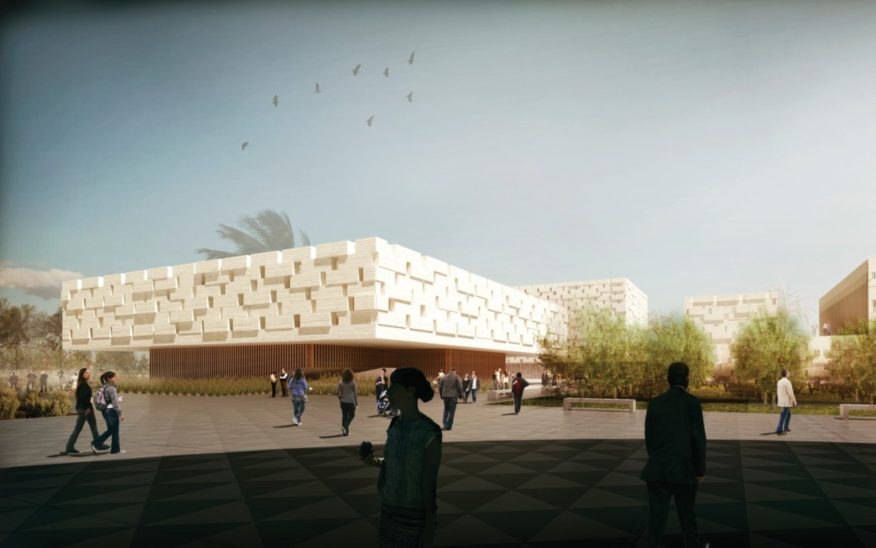
This site strategy is deliberately derived from the layout of the campus’ agriculture fields and glasshouses used in the innovative research for bio-chemical, energy and environmental sectors. By codifying the compact building scheme the project is bold and is firmly linked to the site and its activities, architecturally speaking, while on a human-scale alleviates progression issues for both residents and visitors alike.

Looking more closely, the scheme responds well to the surrounding arid-yet-humid climatic conditions which is best addressed with ample natural ventilation and a degree of open space. Simultaneously the heavily planted quadrangles serve as natural windbreaks, provide shade and significantly lower overall building fabric temperatures.
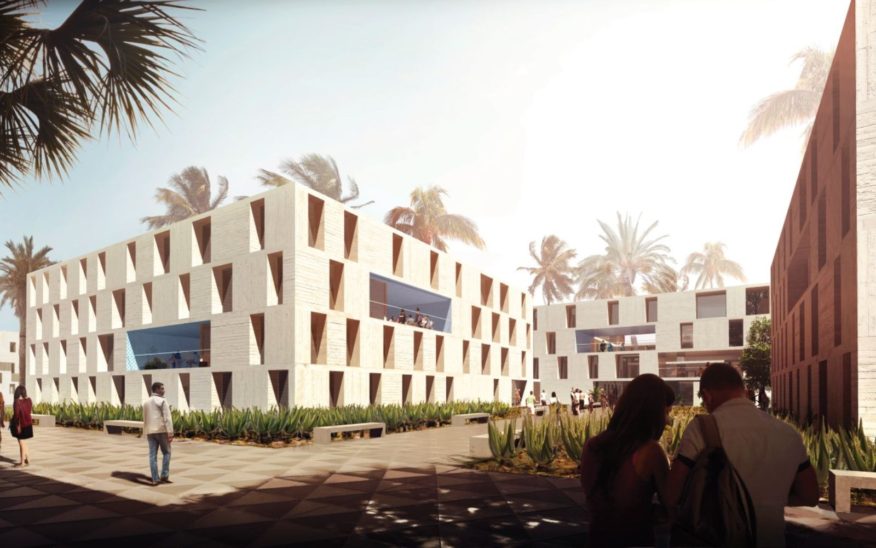
The solid forms, comprising of research laboratories, lecture theatres, a library, a restaurant, a multi-sport complex and swimming pool, student and faculty accommodation, and an event and conference centre, are all formed on studies of monolithic cubes and dynamic stacking, softened in places with curves. They are strategically placed and distributed that is reminiscent of the traditional urban fabric found throughout Morocco.

A distinct hierarchy is created with classrooms, lecture theatres and research centres taking the primordial role of the campus, then followed by other public buildings and finally the series of apartments. Conceptually, foremost of the internal building designs stem from the traditional typologies of the medrassa and riad that have proven themselves over centuries highly suitable, yet are reinterpreted for contemporary users.

The massing at first appears dense, like walls in the medina, but upon closer inspection exterior surfaces are heavily punctuated while courtyards are found within; they are porous and breathable. Space within them is rigorously organised with consideration to a campus way of living, working and learning; a blend of shared interiors and courtyards for communal gathering juxtapose with the intimate offices and self-contained living apartments.
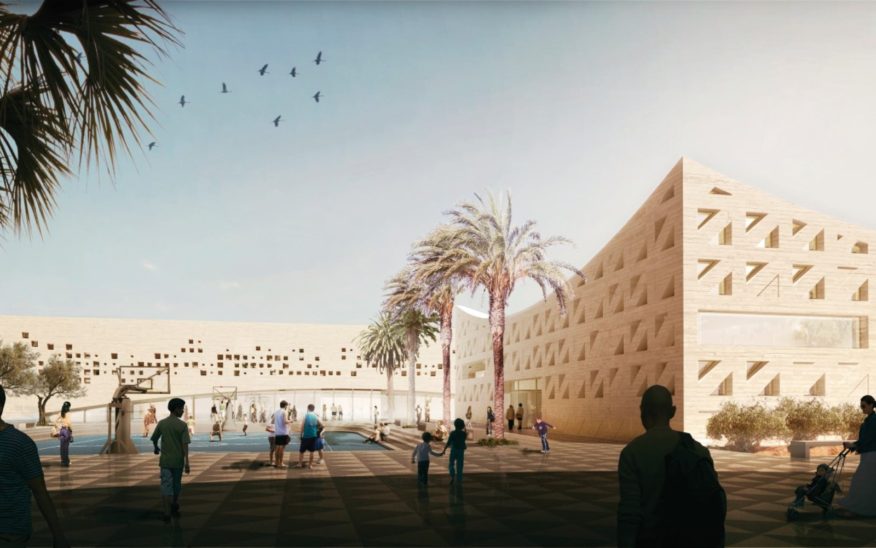
Their thick outer layer is not only an appreciation to traditional fabric but more so it is utilised for its sheer functionality against the climate of sun and sand. Contrarily, the material language is contextual and uniform with textured concrete used throughout in the colour of the surrounding sands and geology along with local vegetation for landscaping.

In all the design for the Foum El Oued campus is full of architectural presence though it’s main prerogative of gathering people together is achieved; its building programme and visual connection are tied together with the academic and social objectives. Environmental efficiency promotes a high standard of living while equally contributes largely to the sustainable development of the site. It is a campus collective in thought and layout, coherent to what the university hopes to achieve an innovation campus. Source by Urban Agency.

- Location: Morocco
- Architect: Urban Agency Oualalou+Choi , Alto Ingenierie
- Size: 38.000m
- Year: 2017
- Images: Courtesy of Urban Agency

