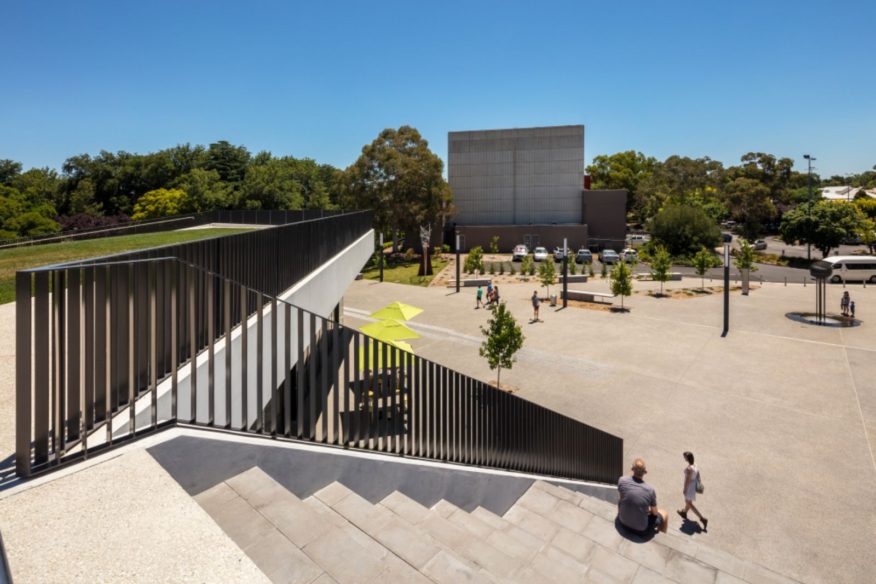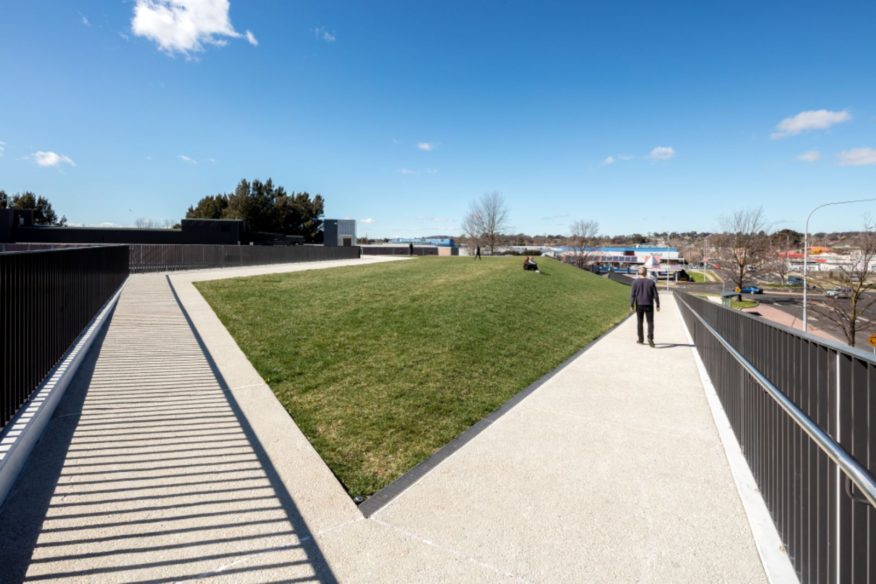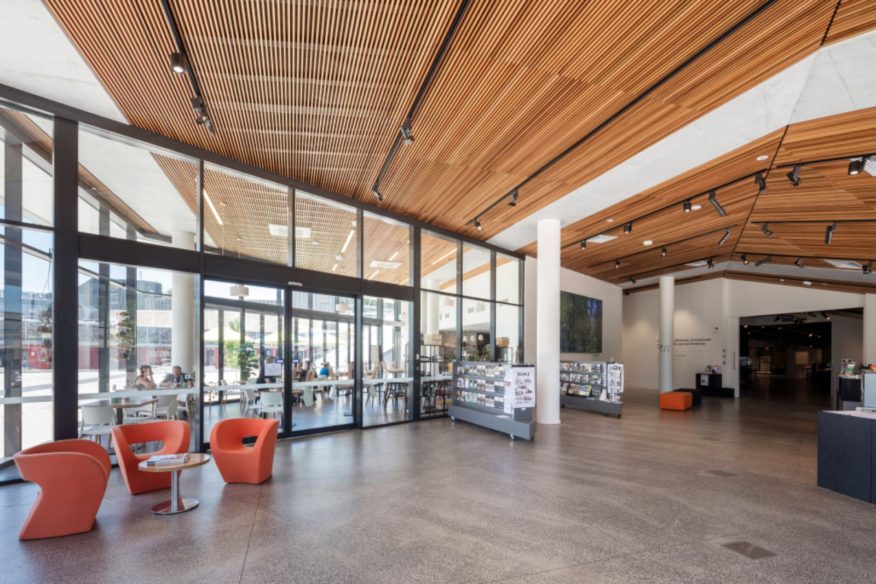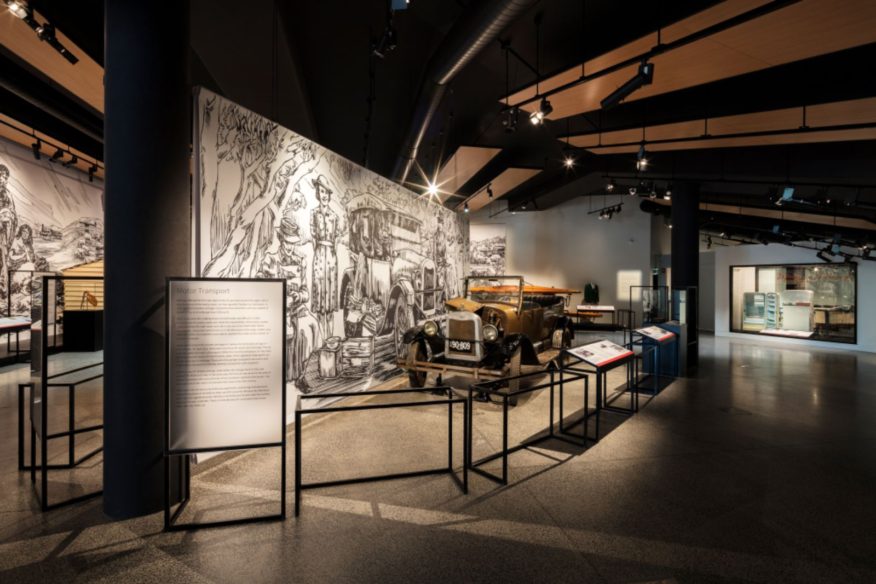
Leading Australian architects Crone brought cutting-edge design to country Australia with the Orange Regional Museum officially opening in November 2016.

Crone’s innovative response to the brief creates a new cultural precinct by integrating a new structure into an existing site alongside the public library and art gallery, layering the program into three parts: Building + Landscape + Events.
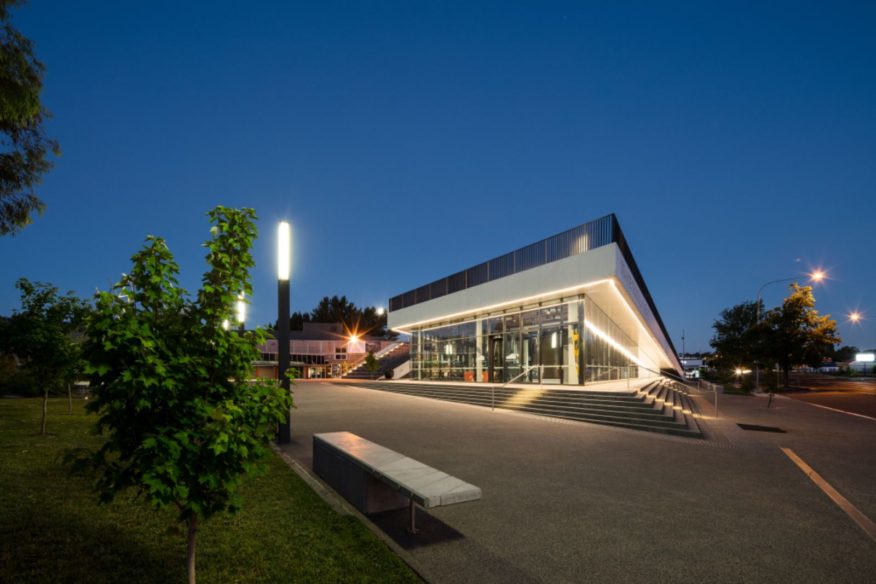
“With Orange being a culturally progressive, regional area with a strong arts scene, we were confident our contemporary design would be embraced by the local community and be reflective of the current culture of the City,” said Crone’s Design Director, Niall Durney.

The building envelope maintains a line-of-sight to the gallery while creating a new civic square, event space and cafe to house new and existing art and sculpture.
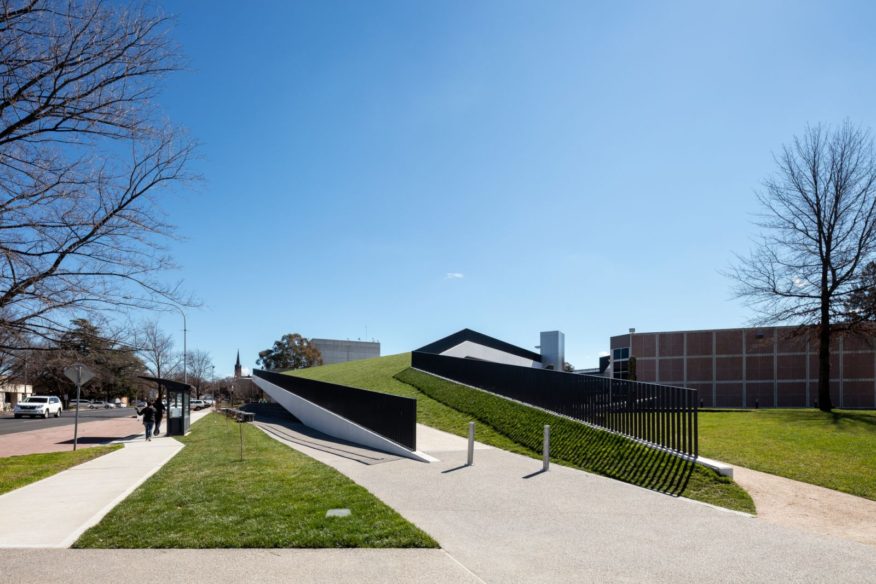
The resolution of the complex, angular geometry and attention to detail was critical for a building with a minimal material palette of concrete, glazing, metal panels and grass and a continuous concrete-edge beam that wraps the entire façade, accentuating the form.
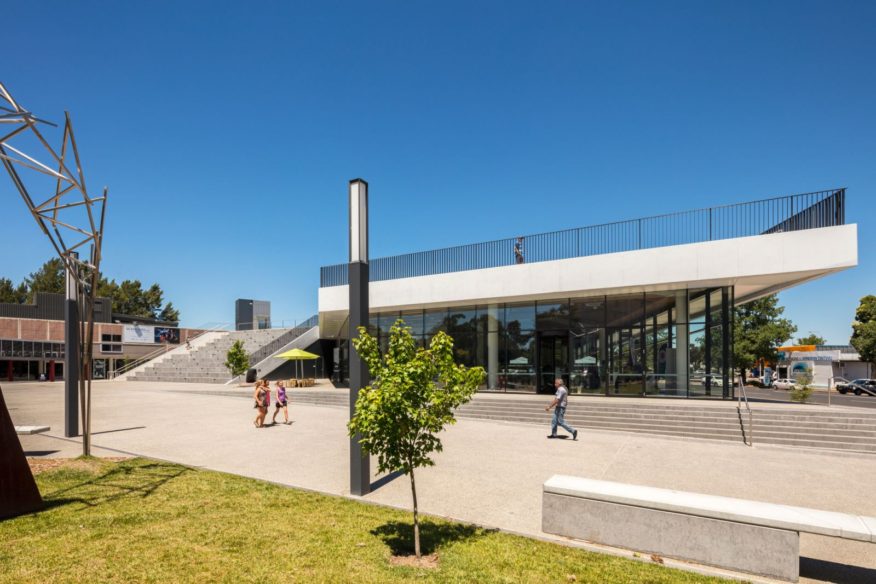
Seating stairs create an amphitheatre and provide access to the sloping landscaped roof, a defining feature of the design that rises from the existing lawn to provide a public green space and vantage point across the city.
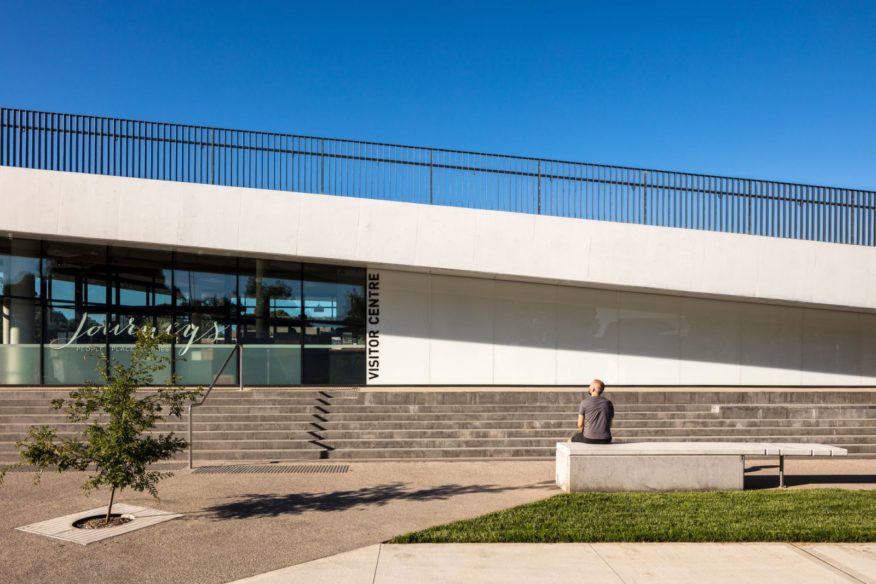
Blurring the distinction between architecture and landscape, the grassed area was designed for flexible usage as an outdoor exhibition area or simply an area for visitors to relax. Source by Crone Architects.
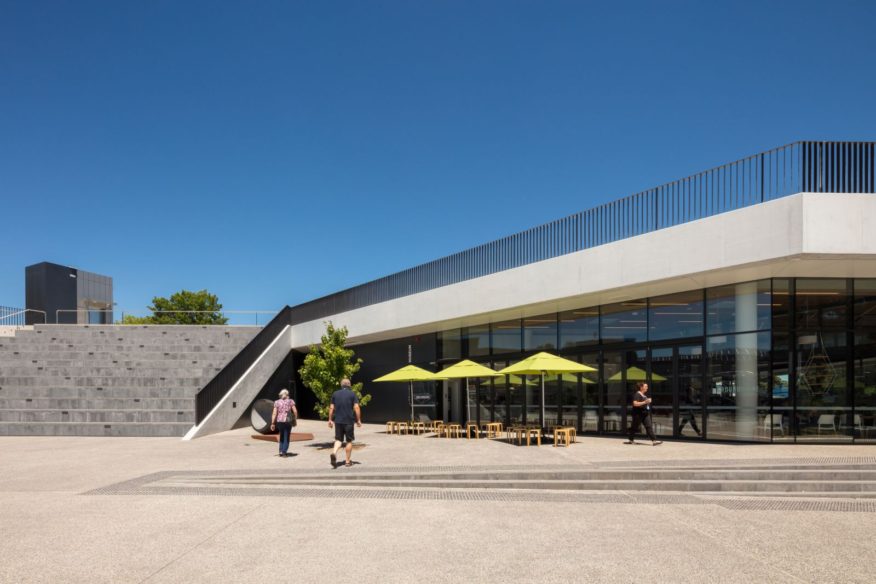
- Location: City of Orange, NSW, Australia
- Architect: Crone Architects
- Project Team: Niall Durney, Ashley Dennis and Katharine Turner
- Collaborators: Orange City Council, TTW Engineers, Urbis Landscape and Zauner Constructions
- Clients: Orange City Council
- Area: 1,300m2
- Cost: AU$8 million
- Completion: November 2016
- Photographs: Tom Ferguson and Troy Pearson, Courtesy of Crone Architects
