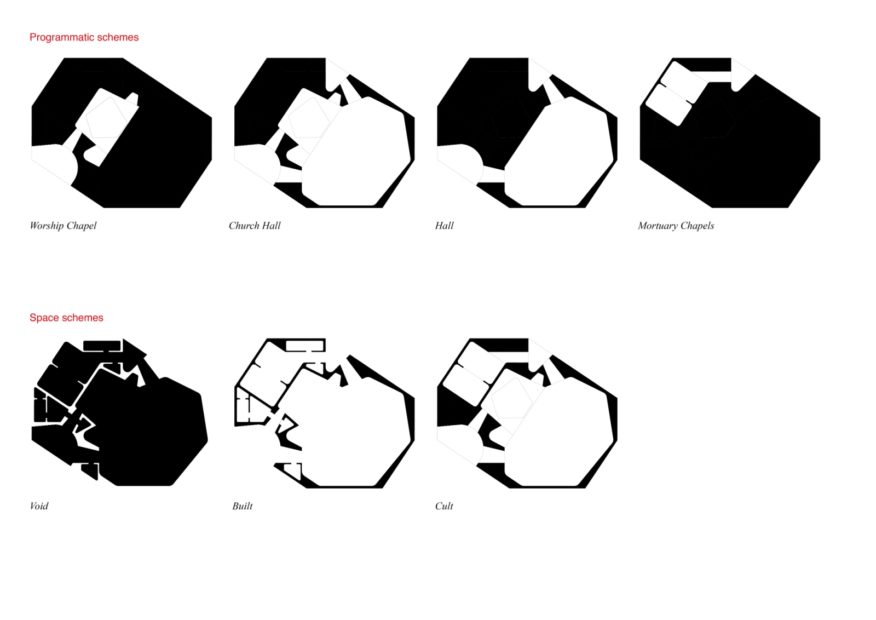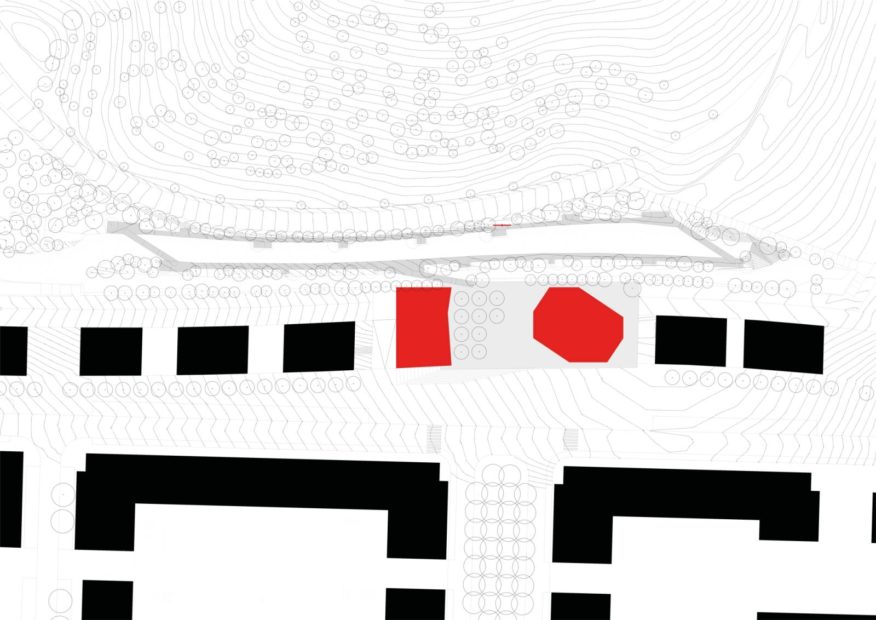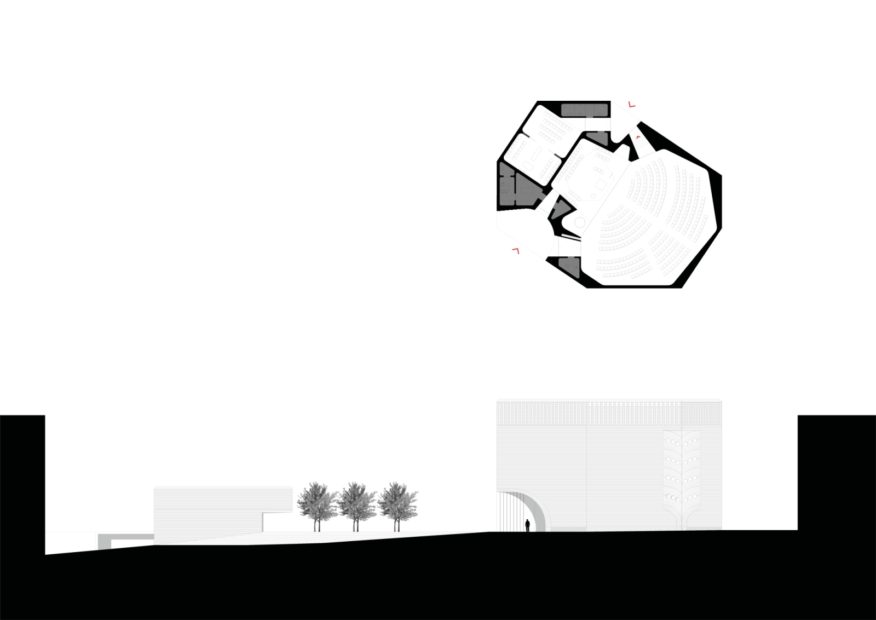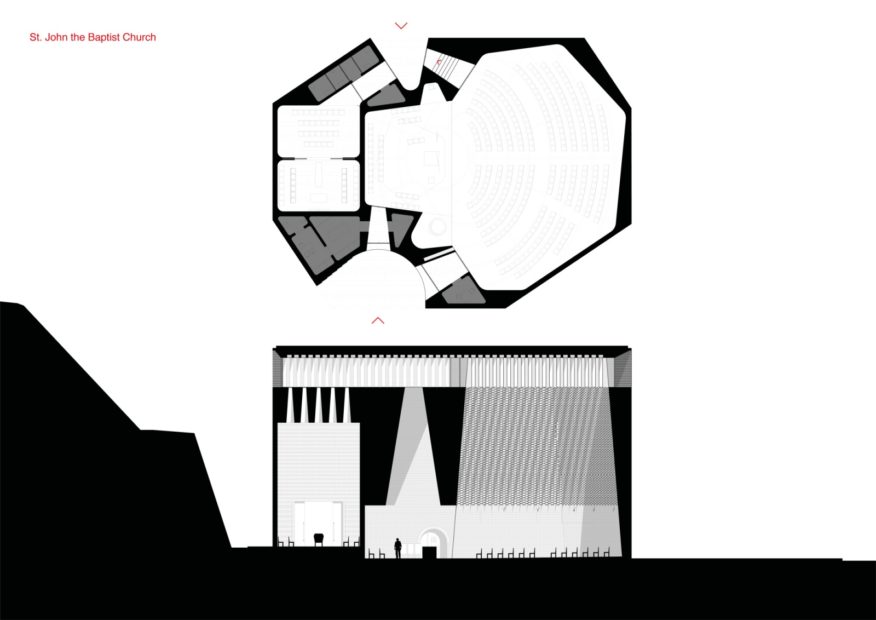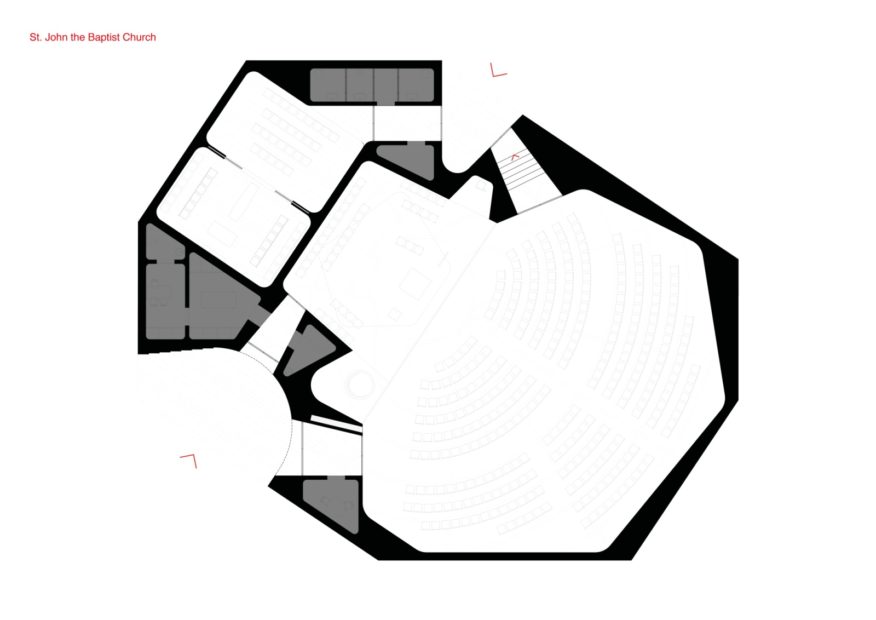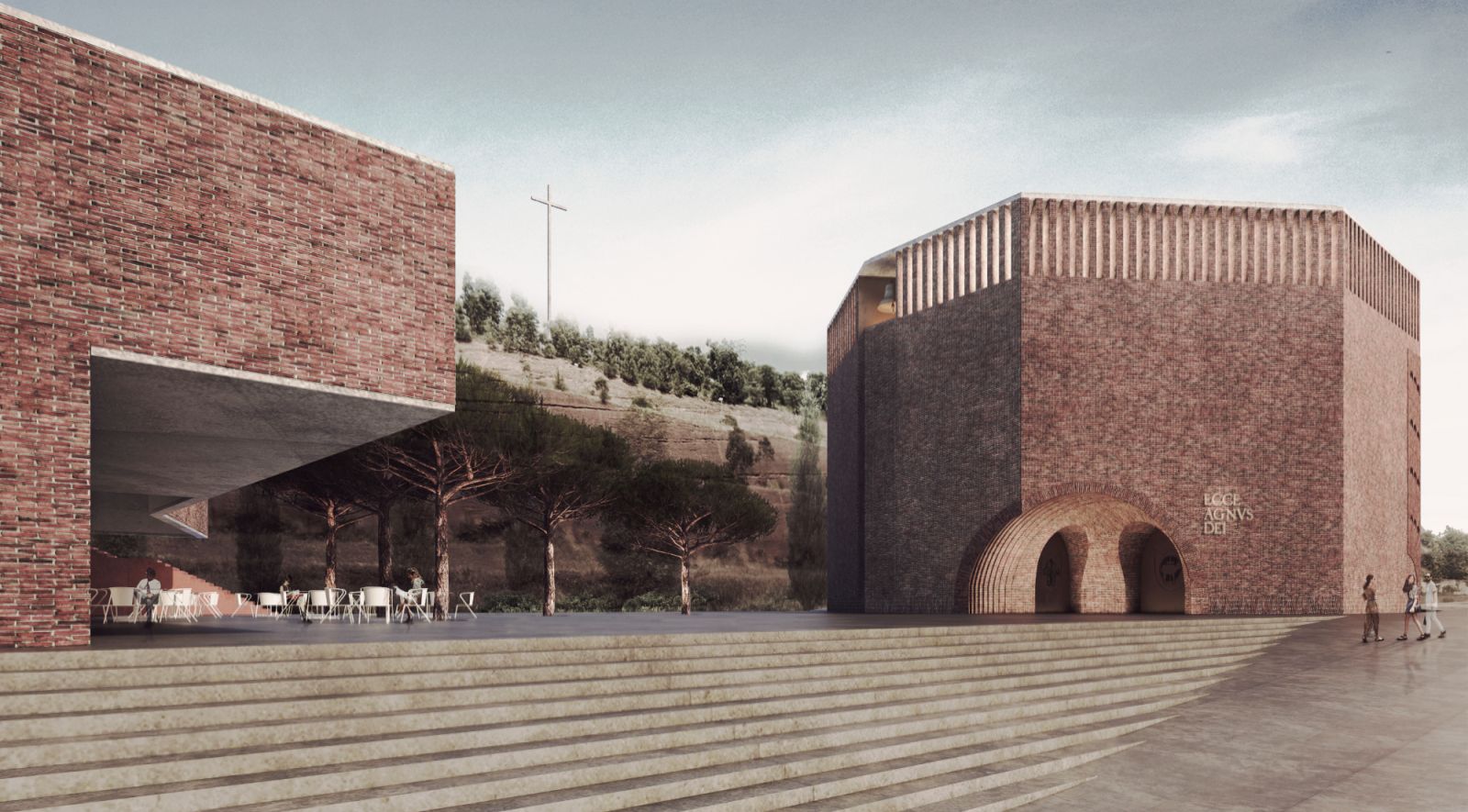
The project for the church and parish centre of St. John the Baptist, is located in the south expansion area of the city of Coimbra. The rectangular plot slanted westwards, is confined to south by the main avenue of this urban development and a steep man-made slope towards north. The programme consists of a temple with mortuary chapels and a parish centre.

The church and the community centre are located at opposite ends of the plot in order to draw a square that is open to the city southwards, while naturally bound towards North by the cliff and the dramatic backdrop of its geological layers. Suggested as a “Court of the Gentiles”, the square generated by these buildings, aims to be a community gathering place in a broad sense; a space for celebrating open-air Mass, theatrical performances, musical shows, fairs and other events.
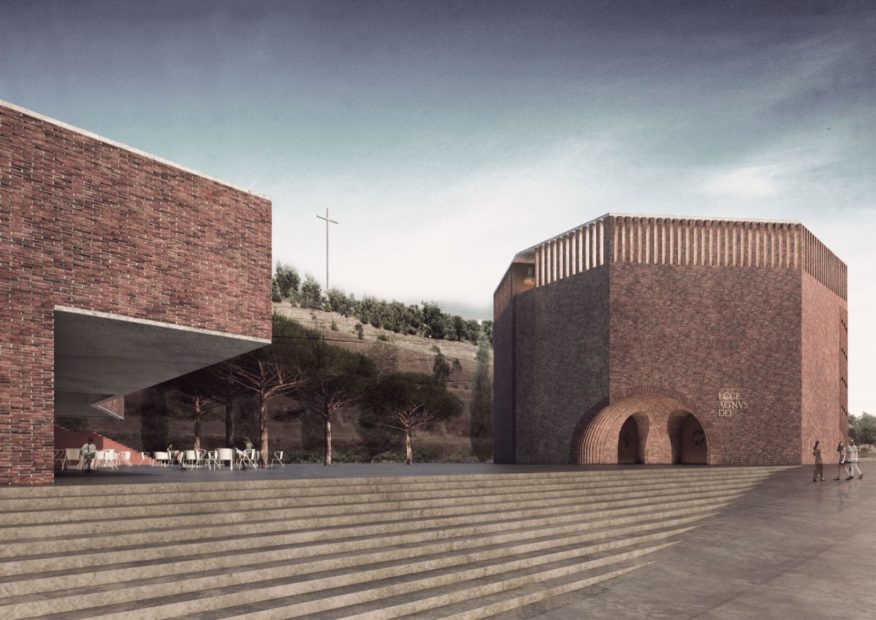
From a design perspective, the aim was to create a building whose objectified simplicity and solemnity made its presence evident as a catholic church. The design had in mind not only the Portuguese Romanesque sensitivity coined by Albrecht Haupt as grounded or chã, based on the simplicity and restraint of form, but also on a tactile and tectonic expression able to reconcile modernity with a spiritual pathos.
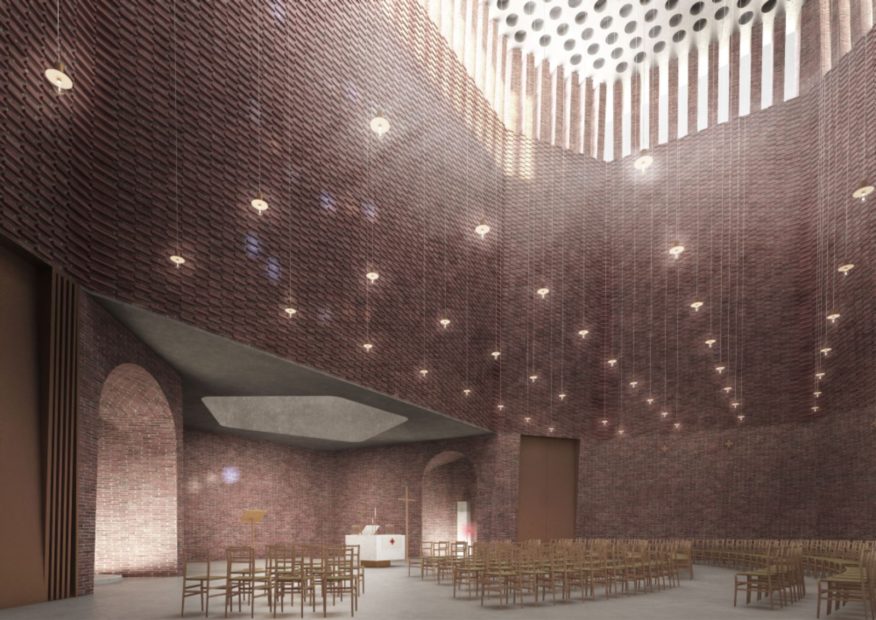
That very same empathy of form and space identified in religious works by the likes of Celsing, Schwarz, Lewerentz, Távora or Van der Laan. The building is conceived as a compact mineral prism that stands barely touching the cliff while creating a space-in-between, a space of tension between masses. In contrast, the interior is devised with an inspiring fluidity combined with dramatic changes of height, from the aloft assembly room, to the compressed altar.
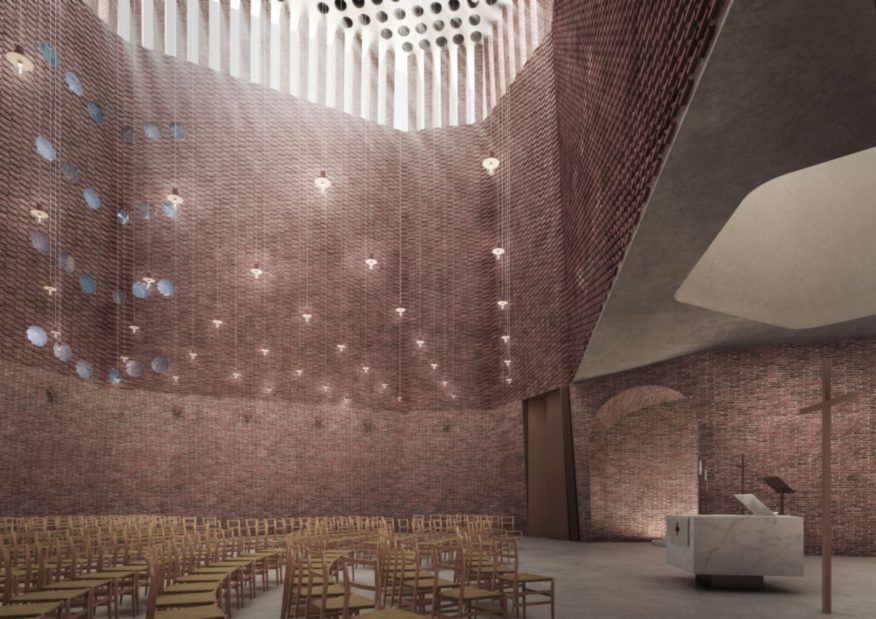
On the whole, the building is dense and archaic from the outside and fluid and recieving on the inside. The use of solid brick as an all-encompassing material, both for the church building and the community centre and in both cases on the exterior as well as on the interior, is a decision predicated not only on economy but also in a number of interesting qualities, namely: low maintenance cost, optimal acoustic performance, high thermal inertia in addition to an excellent physical and tactile presence.
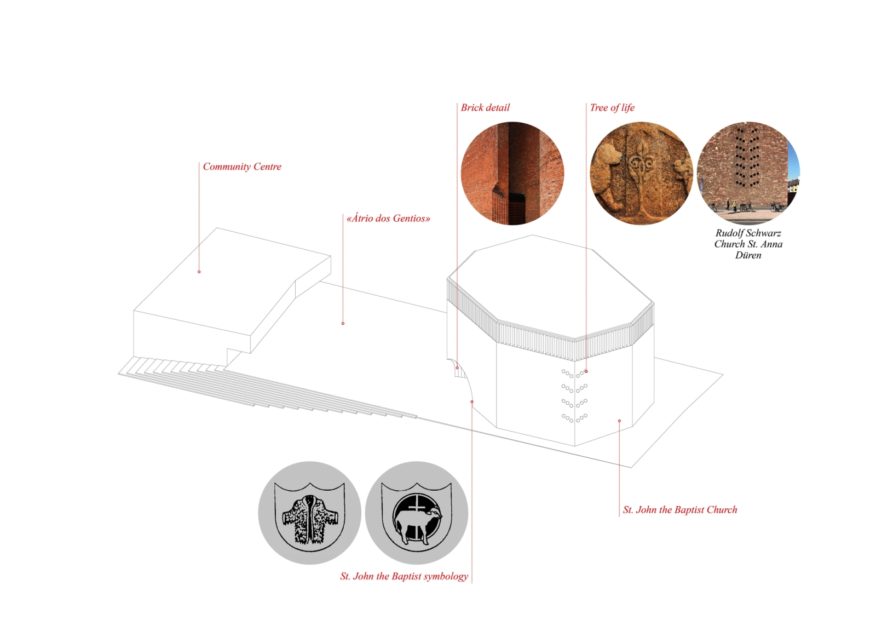
Here and there, an evocative aggiornamento in the pattern compositions of the brick bonding is a self-sufficient presence to eschew the use of other decorative materials or finishing. The fact that brick is the dominant material in the neighbourhood and that its colour is also close to the reddish texture of the cliff allows the ensemble to be naturally incorporated in the landscape and in the community. Source by Promontorio.

- Location: Coimbra, Portugal
- Architect: Promontorio
- Client: Paróquia de São João Batista de Coimbra
- Gross Built Area: 1,700 sq.m
- Construction Cost: EUR 1,8M
- Project Status: 2019 (estimated opening)
- Images: Courtesy of Promontorio
