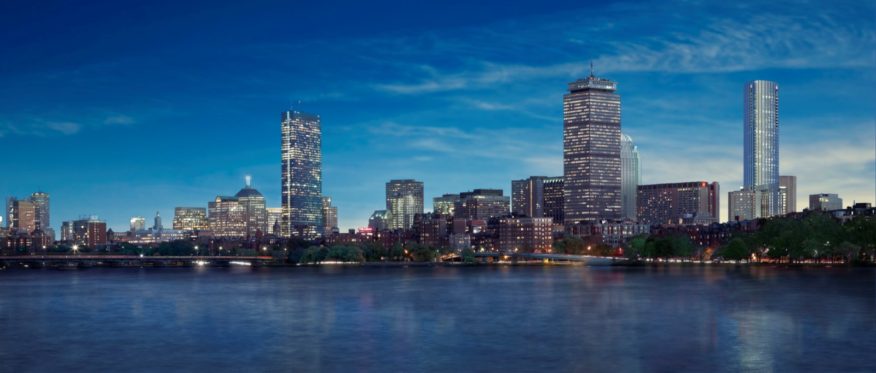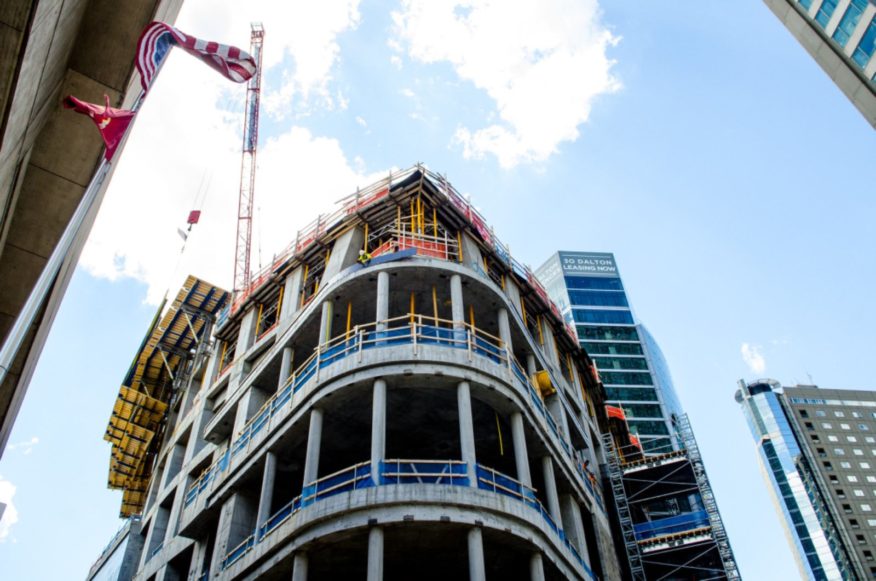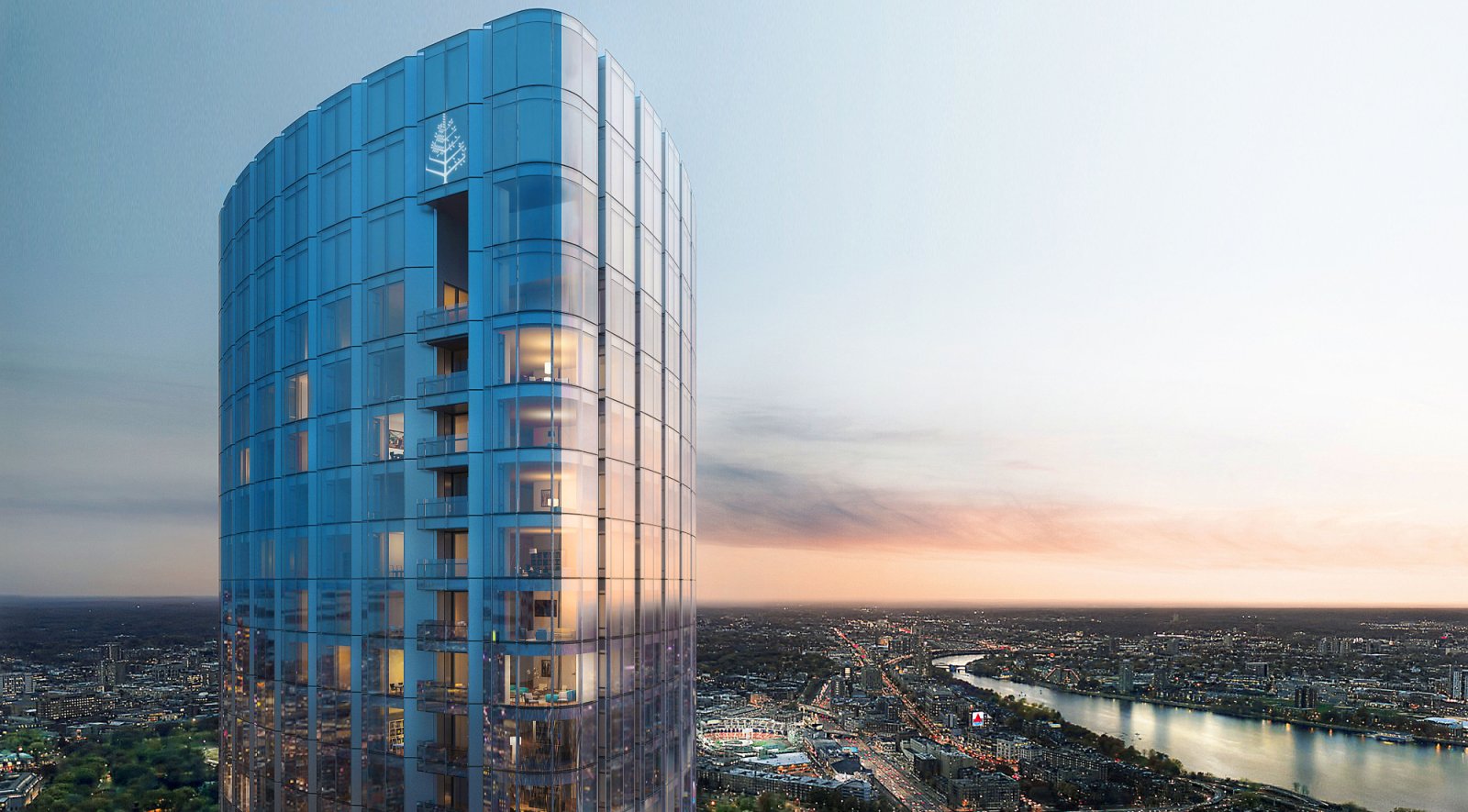
The building has just started to rise out of the ground, and glass is being installed on the lower floors. I have included all the details about the project below, including quotes from the architects, and here is a link to images. Please credit “Sara Colket for Suffolk” for the construction images.

Brought to life by some of the most celebrated visionaries in their fields, the Four Seasons Hotel and Private Residences One Dalton Street, Boston is set to transform the Boston skyline upon its completion in late 2018. Standing at 742ft, One Dalton will be New England’s tallest residential building, a towering architectural landmark that elevates the standard of luxury in one of the world’s most thriving and dynamic cities.

Leading developer Carpenter & Company, known for the conversion of Boston’s historic Charles Street Jail into the Liberty Hotel and the development of the renowned Charles Hotel in Cambridge, has brought together some of the most celebrated visionaries in their fields to create a 61-story tower in the heart of Boston’s most prestigious neighborhood, Back Bay.

One Dalton marks the first time in decades that a building has added to the city’s ‘High Spine’ of towers that define the iconic skyline of Boston. Designed to respect and relate to its historic setting in Back Bay, attention to detail is evident throughout One Dalton. The building gracefully rises from a 67-foot granite and glass podium, with granite sourced locally from New England to blend with the surrounding neighborhood.

Meanwhile, bay-style windows are a nod to the classic Back Bay townhouses and have been adapted with recessed incisions that articulate the building’s volume. Privacy is paramount in the design of One Dalton, from the inclusion of separate entrances for hotel guests and residents to the private residential lobby. Privacy is further achieved through the clever placement of elevators which have eliminated the need for corridors on the residential floors, providing each residence with either direct elevator access, or just one adjacent neighbor.

Sheathed in glass that has been sourced and sent to Boston via three other countries, it will be the only building in the city to provide residents with panoramic views of Boston, the Charles River, and Boston Harbor. The glass was shipped from California to Barcelona for a special UV coating application, minimizing internal reflections, increasing energy efficiency and further enhancing the views from the tower’s signature corner windows, before being taken to Toronto to be fitted with aluminum frames.

The building also boasts an array of engineering feats to ensure that despite the height, there is no excessive movement during high winds. The roof of One Dalton is home to a state-of-the-art wind dampening system, while the buildings’ foundations extend 165 feet below the Earth’s surface, anchored to the bedrock. Once complete, The Four Seasons Hotel & Private Residences One Dalton Street, Boston will encompass 160 fully serviced Four Seasons residences set above a 215-key Four Season Hotel.

CEO of Carpenter & Company, Richard L. Friedman, engaged architect Henry N. Cobb, of architectural firm Pei Cobb Freed & Partners, to create this soaring addition to the historic city’s skyline. To add to this already impressive repertoire of collaborators, Carpenter & Company has enlisted the expertise of internationally renowned interior designer, Thierry Despont to create One Dalton’s exclusive Private Residence Club Lounge on the 50th floor and Private Residential Lobby. Source and images, Courtesy of M18 Public Relations.

