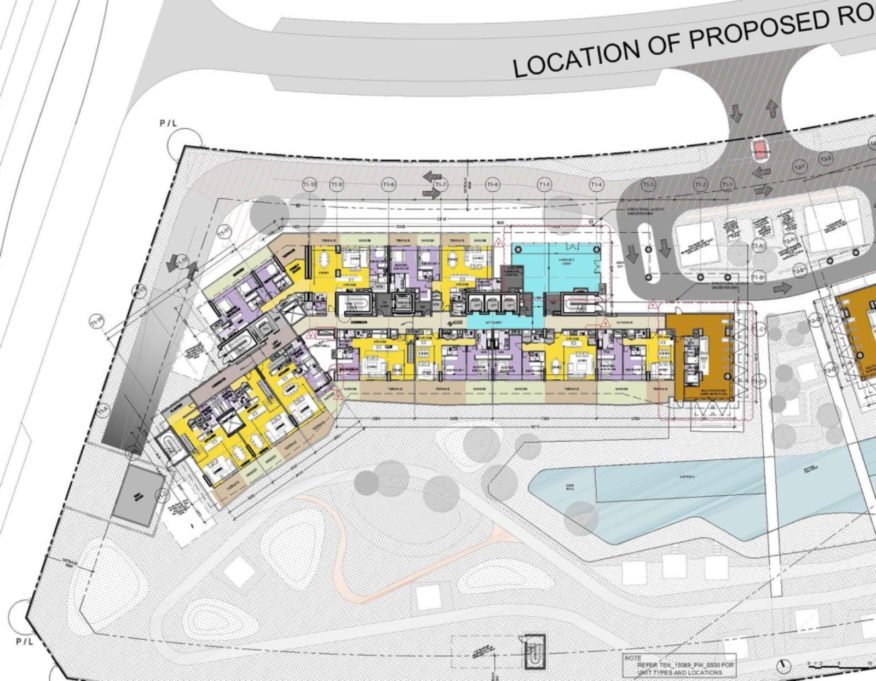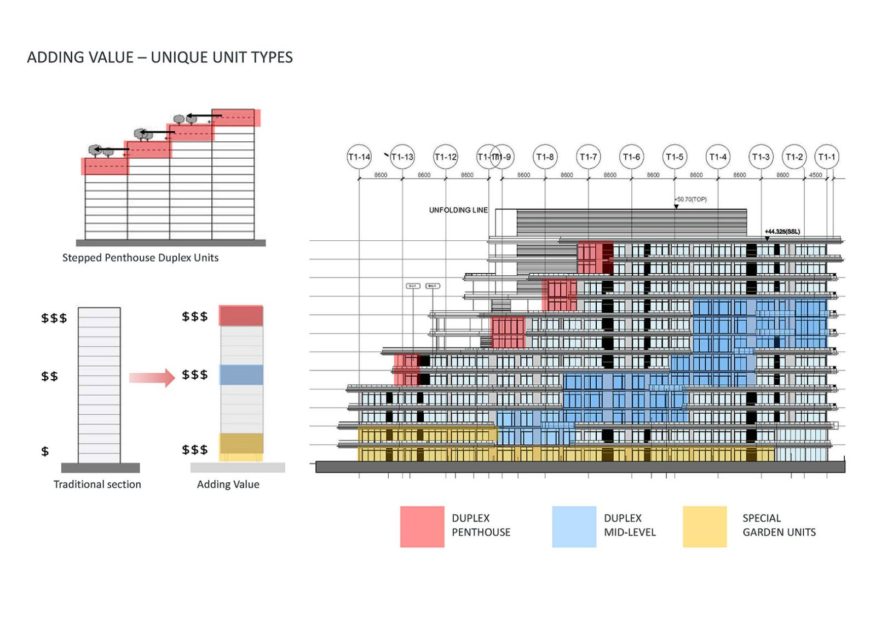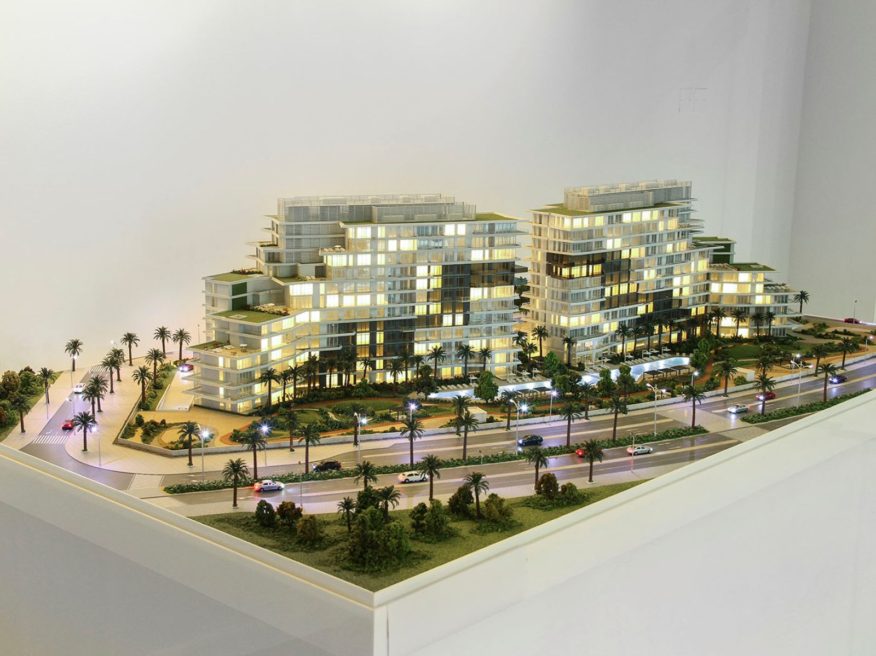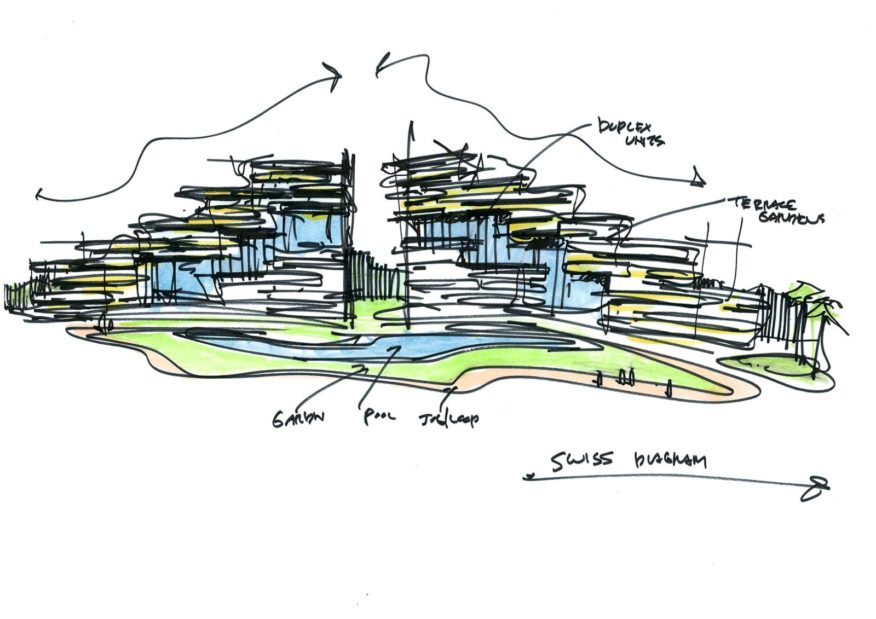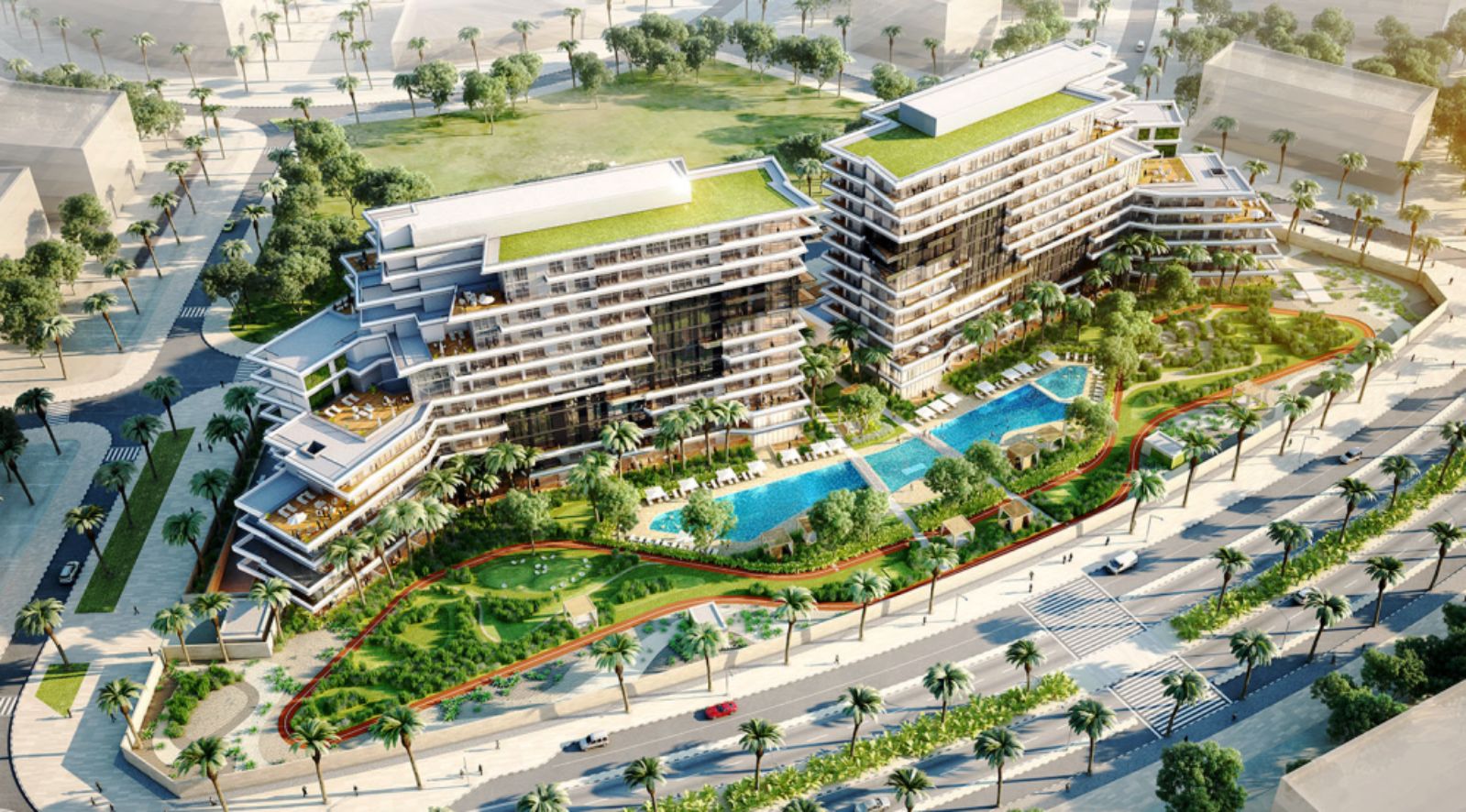
Swiss Property and 10 DESIGN are very proud that La Reserve Residences has won at the prestigious Cityscape Global Award for Best Residential Mid to High Rise Project (Future) on 11 September 2017 at Dubai Conrad.
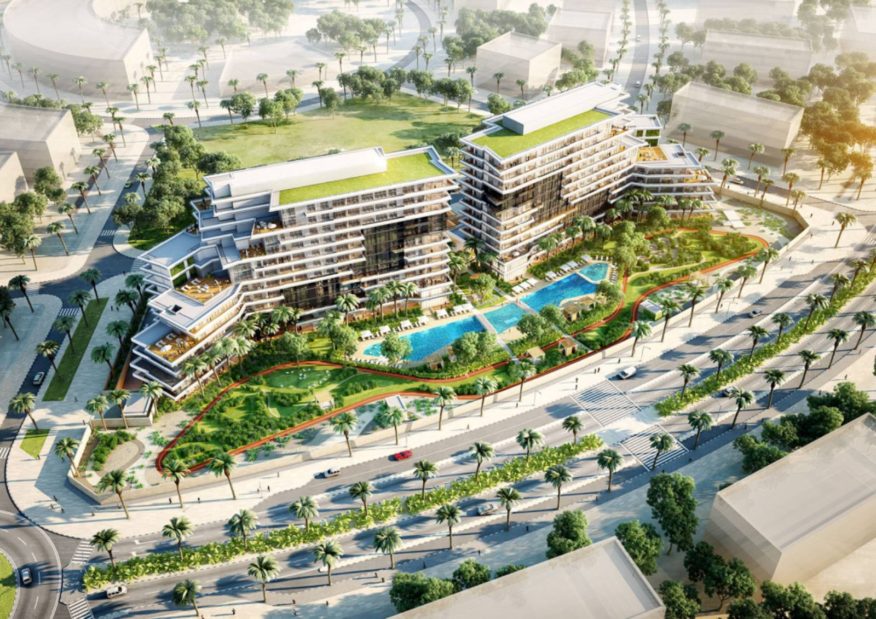
With a vision to promote a wellbeing community, La Reserve Residences is set within a global health and wellness destination – Dubai Healthcare City Phase 2, the world’s largest healthcare free zone.
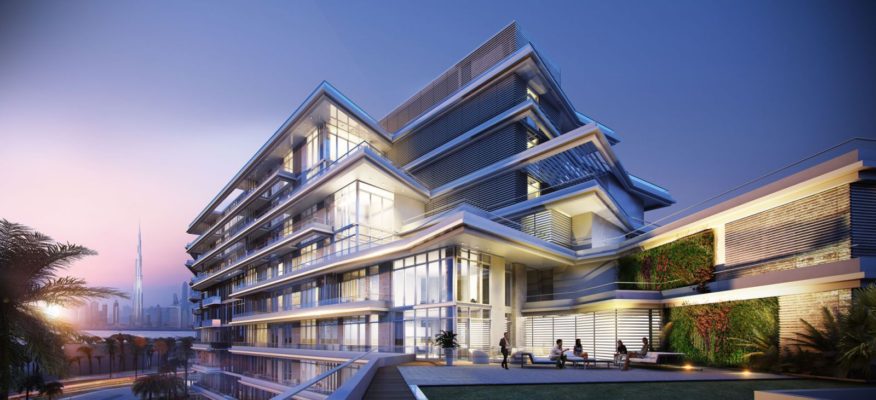
The development, totaling circa 40,000 sqm GFA, provides holistic amenities from open terraces, outdoor activity areas and pedestrian trails, to running tracks, pools, gyms, and expansive greens for recreation. Construction is expected to be completed by Q4 2019.

Chris Jones – Partner at 10 DESIGN commented on the award: “Our experience in the design and delivery of residential developments throughout the MENA enables us to create not only comfortable and smart living spaces but also a healthy living community which addresses today’s lifestyle challenges and enables residents to enjoy an elevated quality of life.”

Explaining how the design embraces the notion of wellness, Ted Givens, Design Partner at 10 DESIGN said: “The development creates a bold terraced landscape offering expansive views out over the Dubai Creek.
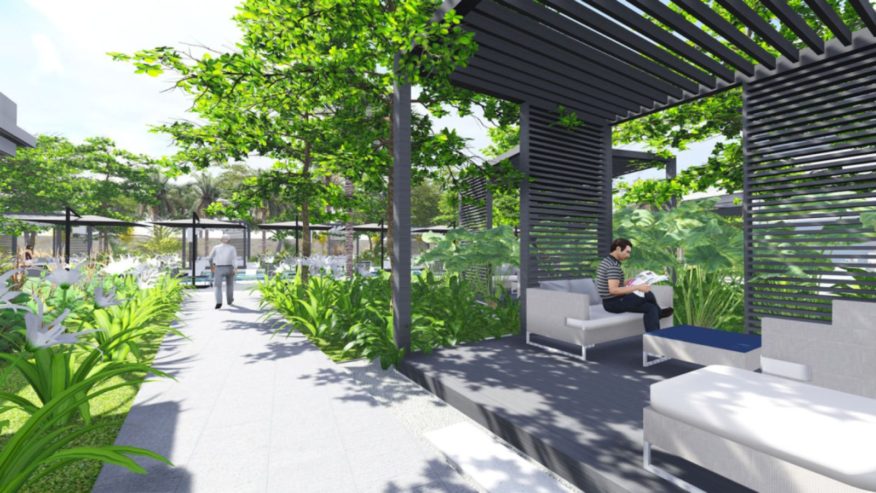
The buildings are nestled into the heart of an expansive bucolic oasis. A large pool defines the center of the garden surrounded by a lush green planted edge, with a jogging loop weaving its way through the wellness focused landscape.

The garden textures are pulled up over the buildings fusing the architecture with nature. The terracing is amplified by a series of duplex units that sweep though the center of the twin towers forming a glass arc across the facades, symbolizing water flowing through the landscape.”
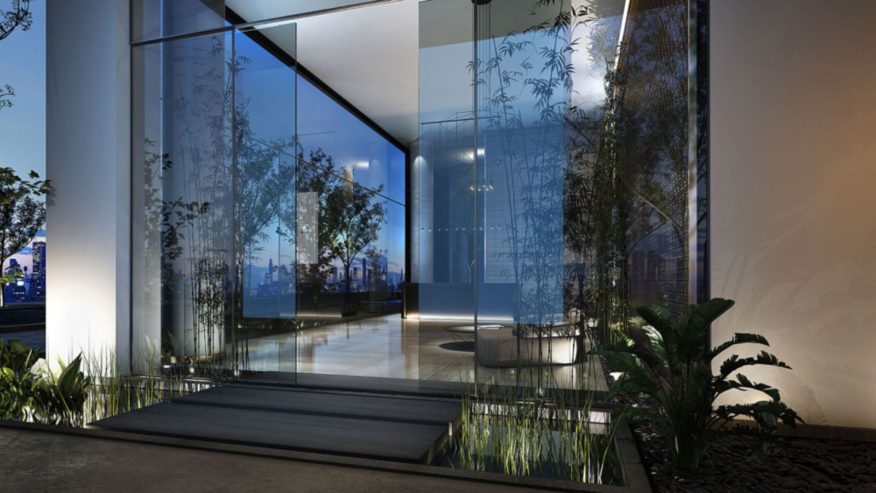
Barry Shapiro, Partner at 10 DESIGN added: “Featuring 230 units, La Reserve Residences offers a unit mix of 1 to 4 bedrooms in both single floor and duplex typologies.

The unit distribution is strategically arranged to capture the most value for our client’s investment. The building profile steps down towards each end to reduce the overall scale of the building and at the same time create duplex penthouses.

In addition, the mass is divided into two parts to create a ‘cascading’ zone of duplex units along the southern facade. This unique mix of duplexes aesthetically enhances La Reserve’s canvas, while offering great value.” Source by 10 DESIGN.
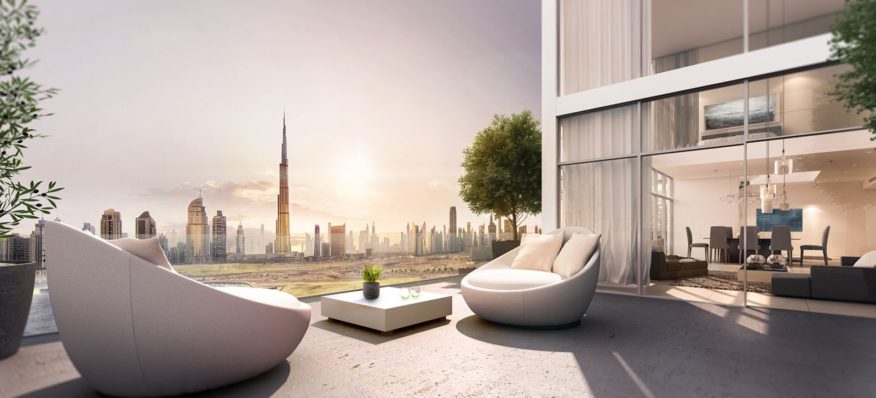
- Location: Dubai, UAE
- Architect: 10 DESIGN
- Design Partner: Ted Givens
- Partner: Barry Shapiro
- Managing Partner: David Pringle
- Partner – Middle East & Europe: Chris Jones
- Partner – China: Doris Chen
- Project Team: Tatsu Hayashi, Ewa Koter, Grant Wood, Bryan Diehl, Vincent Fung, Gwyneth Choi, Inigo Arrotegui, Eugene De Villiers, Veronica Recuero, Bonnie Wong, Tim Williams, Ketty Shan, Kenton Sin
- CGI Team: Peter Alsterholm, Jon Martin, Yasser Salomon, Laura Simonsen, Sergii Zvagolskyi
- Client: Swiss Property
- Site Area: 20,955 sqm
- GFA: 36,198 sqm (above ground only)
- Number of Storeys: B+G+11+ROOF
- Residential: 230 units
- Year: 2017
- Images: Courtesy of 10 DESIGN

