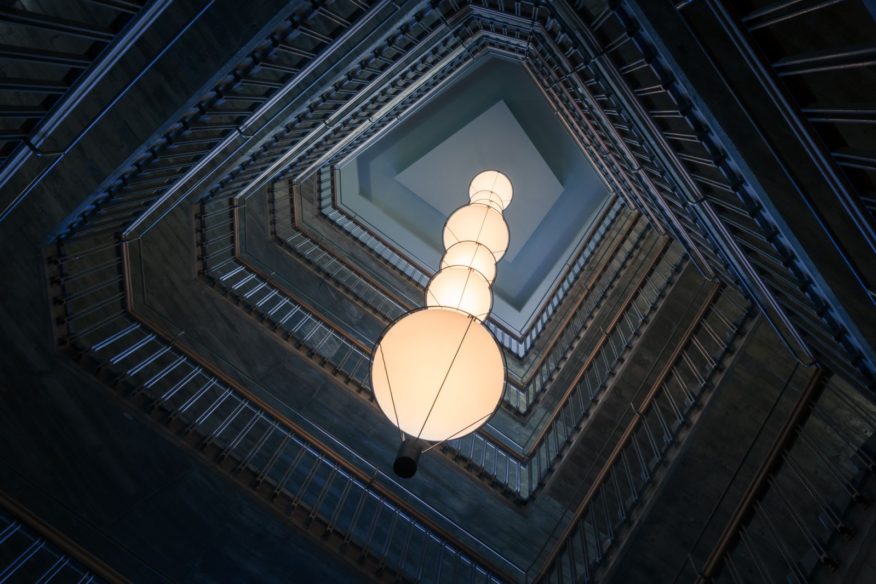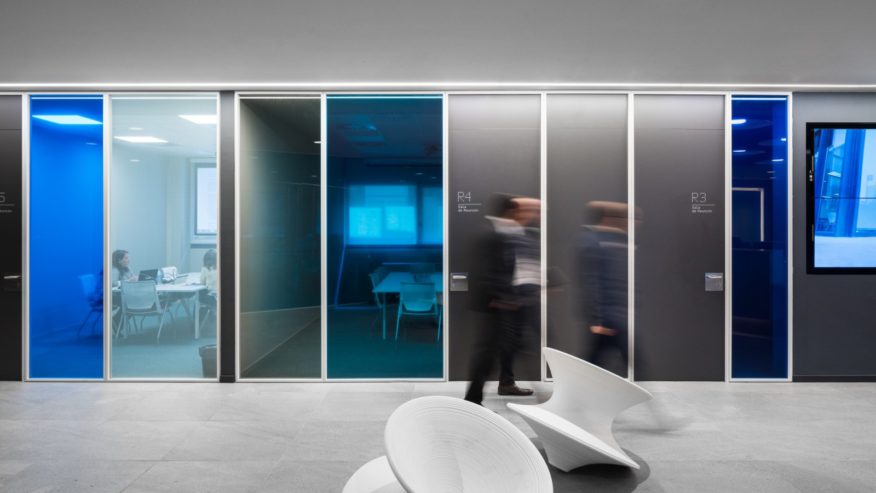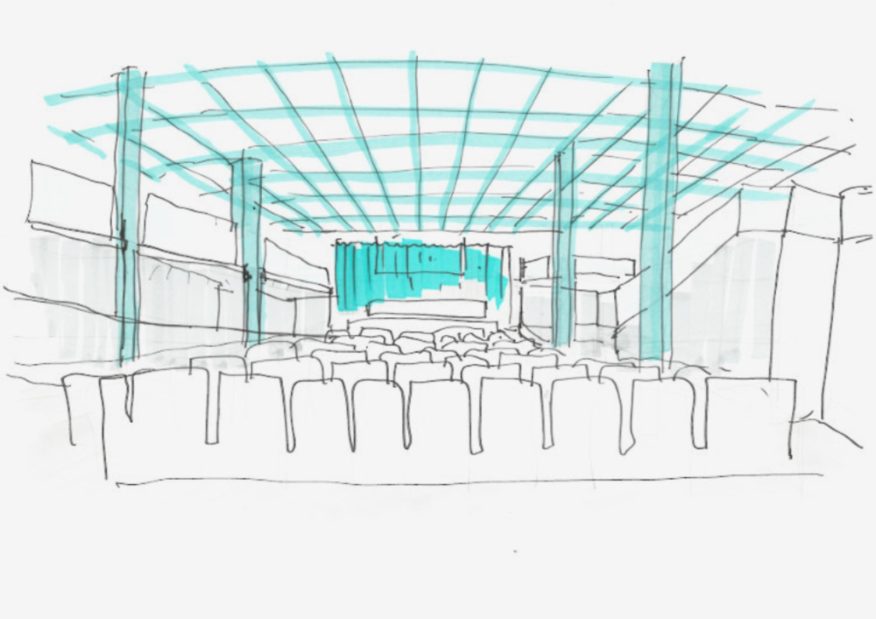
This is an atypical project for Lagranja Design: an educational facility, located at a former courthouse in L’Hospitalet del Llobregat (Barcelona).

The building, slightly deteriorated, was transferred by the city hall to the Planeta publishing group to make it a training center with the condition of letting the citizens use some of the facilities for social and cultural purposes.

So Lagranja Design worked to transform the old building into a modern, functional college that it’s connected to its surroundings.

The biggest impact comes from the façade change, that needed a contemporary look.

The frontal façade is covered by a white metal mesh that brings a technological look to the place while becoming a landmark for the city.

Another key intervention comes from the addition of a big auditorium to the building, that will also host the city’s cultural activities. It is built on a slope and takes up two floors.

The building will hosts more than 4000 students and it’s located on La Farga de l’Hospitalet, a new cultural area on the rise… So, of course Lagranja Design had to be there! Source by Lagranja Design.

- Location: L’Hospitalet del Llobregat, Spain
- Architect: Lagranja Design
- Client: Grupo Planeta
- Year: 2017
- Photographs: Joan Guillamat, Courtesy of FELICES Communicology & PR







