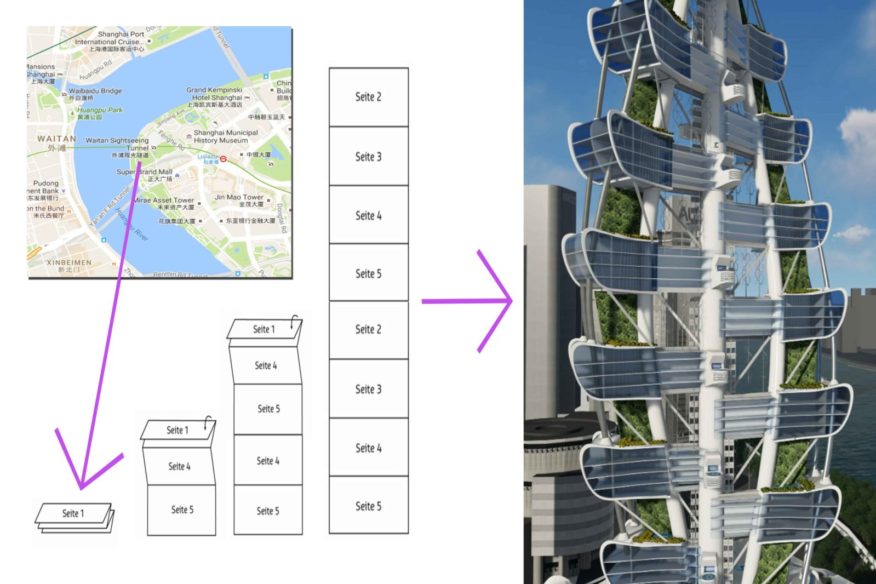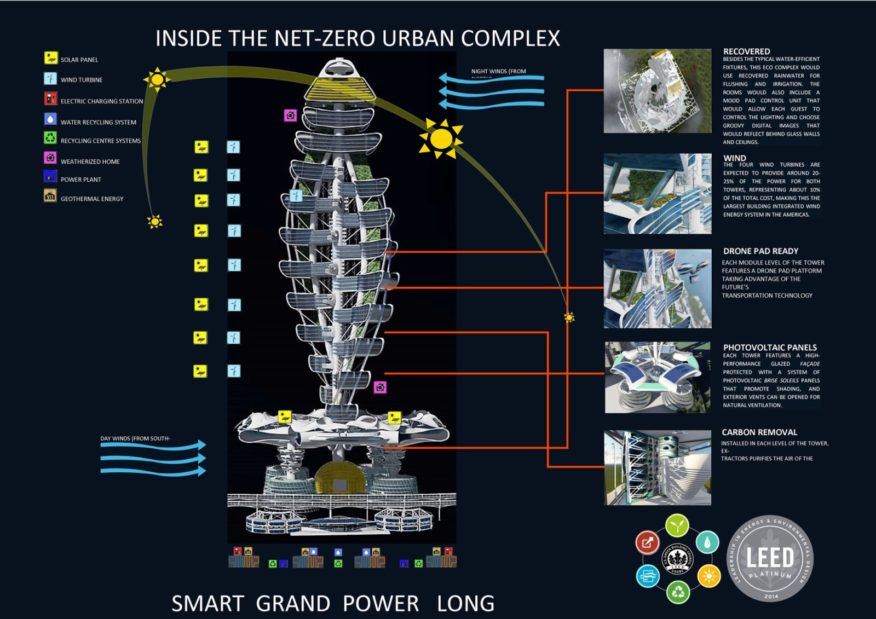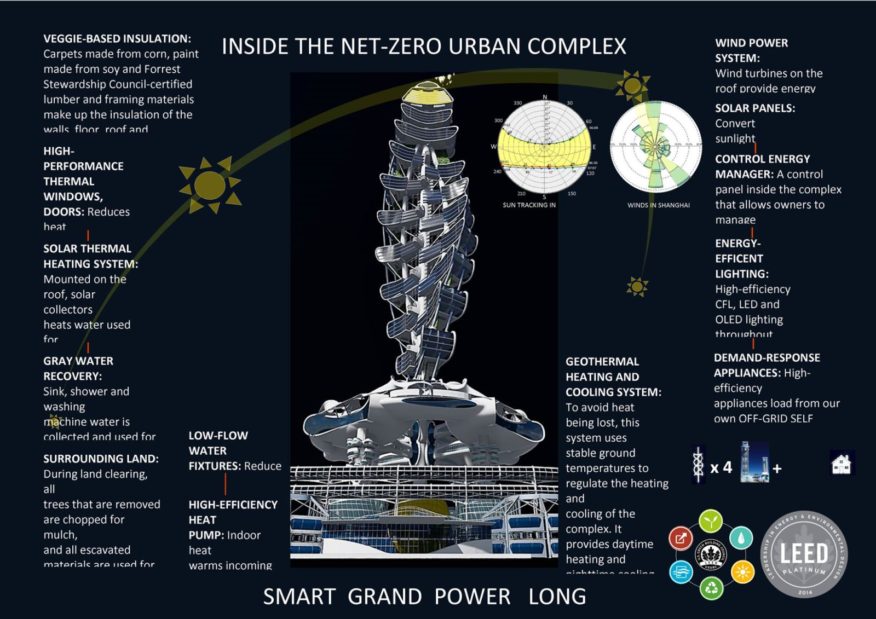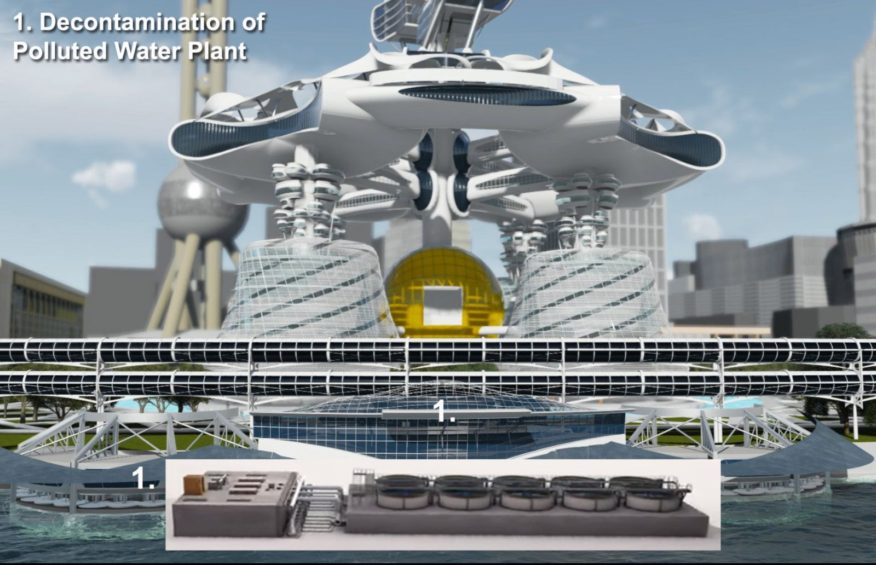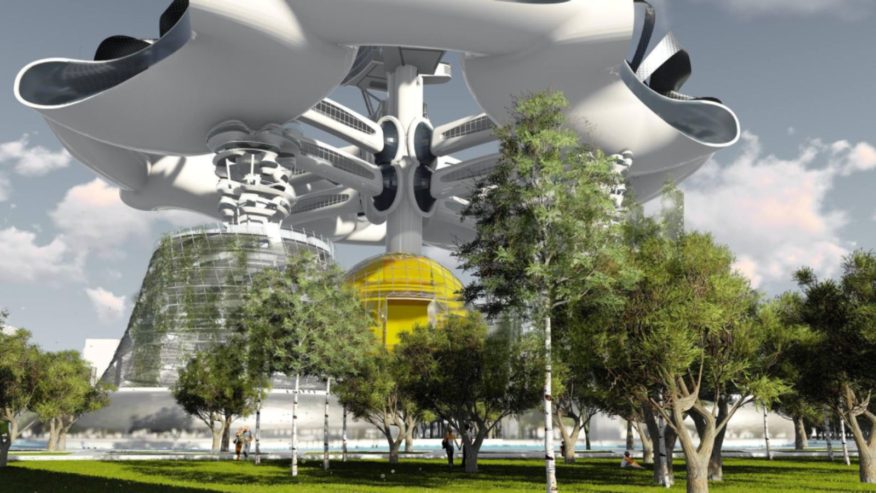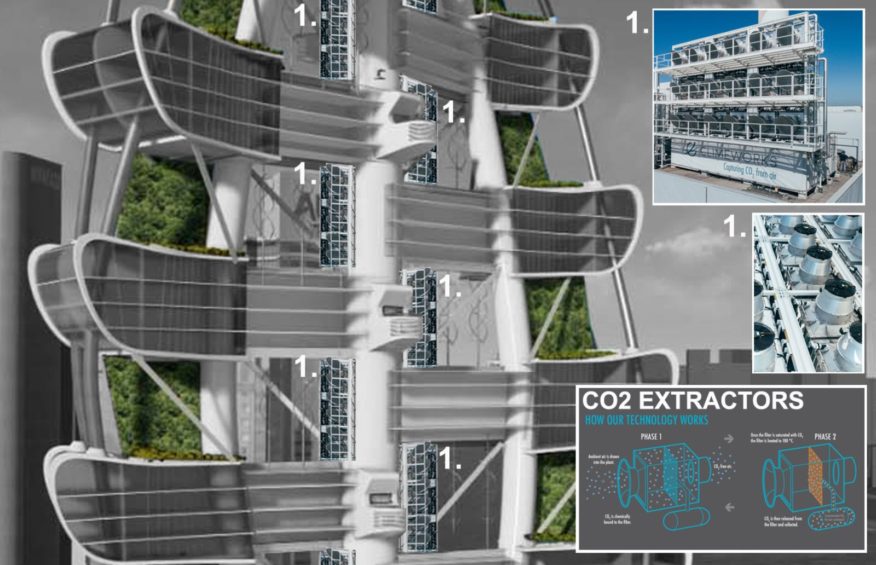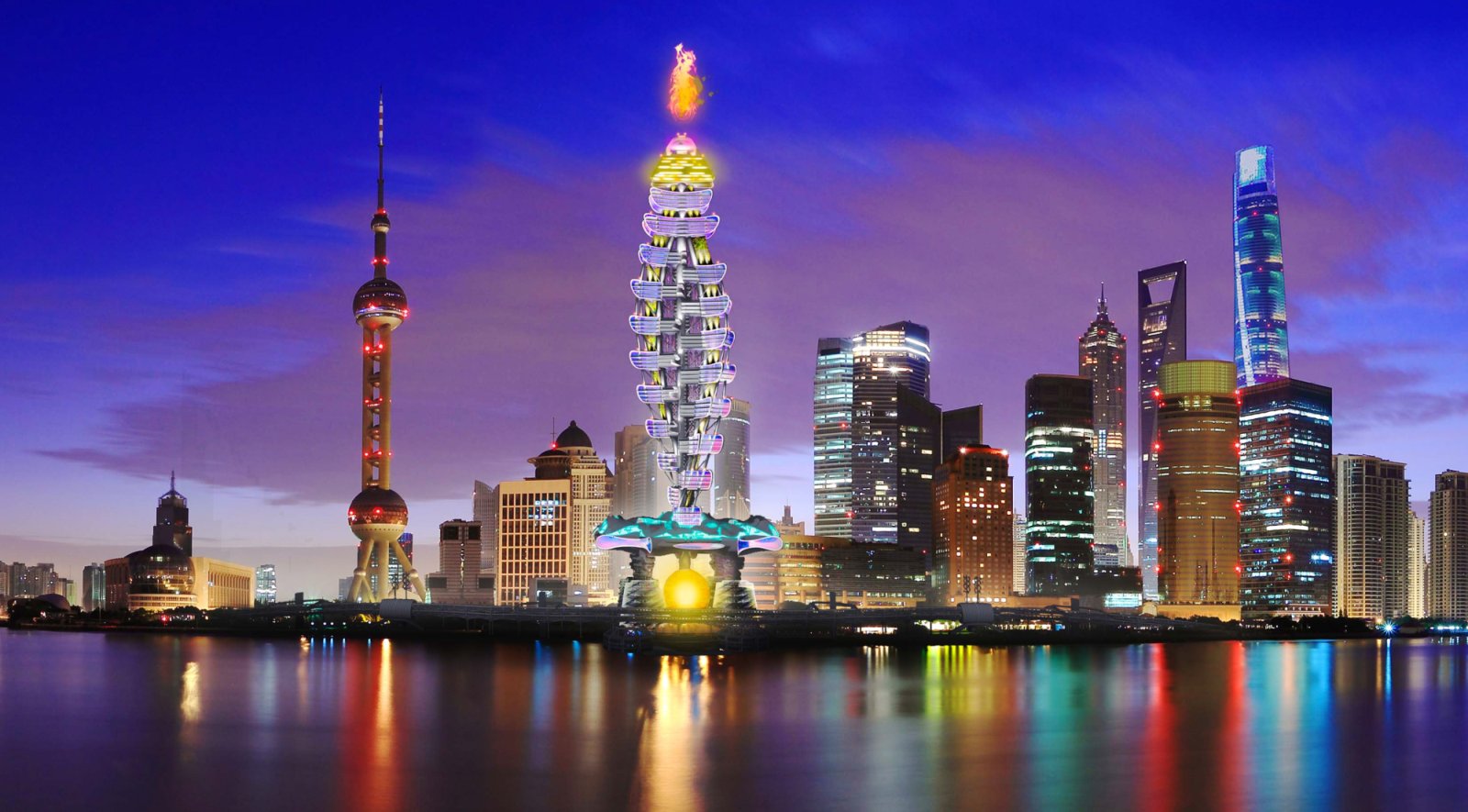Characteristic of the “Super Green Building”:
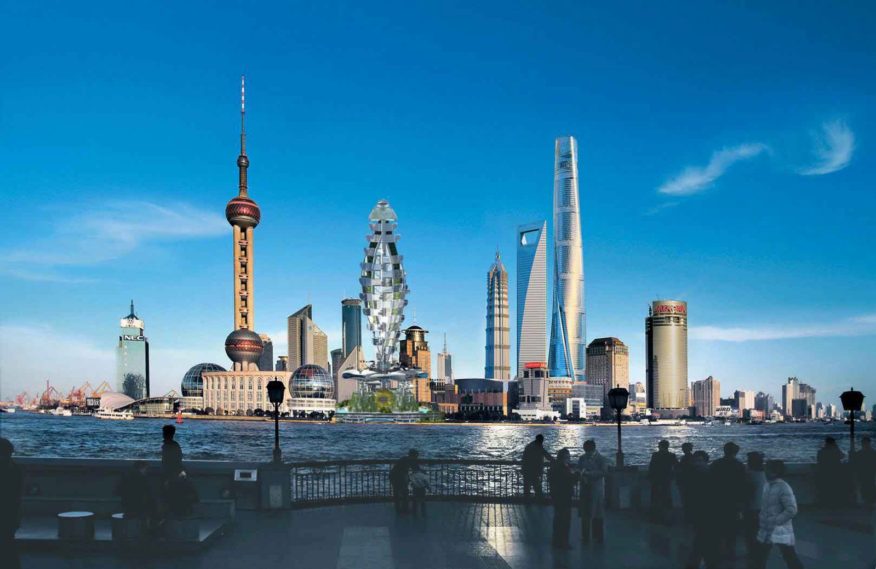
1. City Inhabitat Monument of Shanghai. This building is aimed to produce a subtle sense of Chinese beauty and spirituality with the Dragon theme. It studies the relations between the symbol and dynamic community that develop around itself.
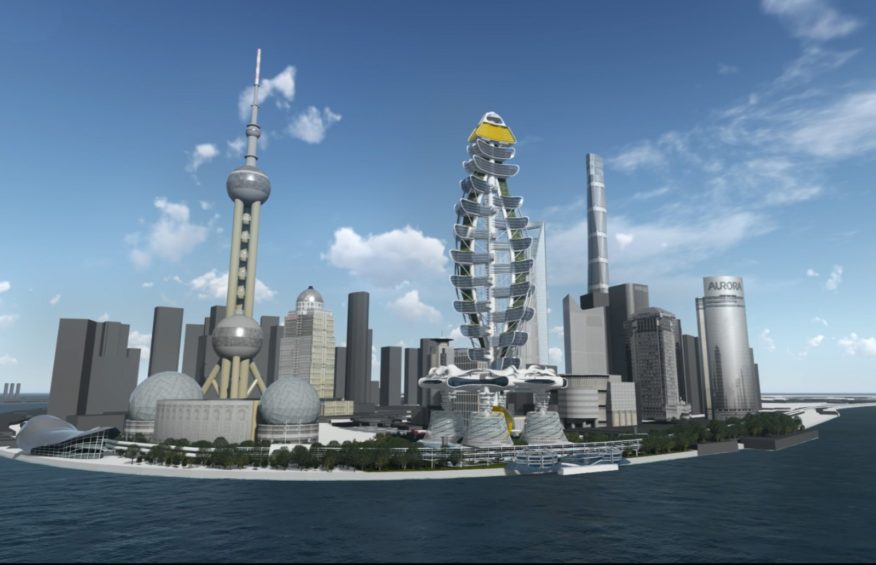
2. To decrease Shanghai’s traffic congestion, it will be the First Drone-Cars Docking Station and Parking along the building structure.
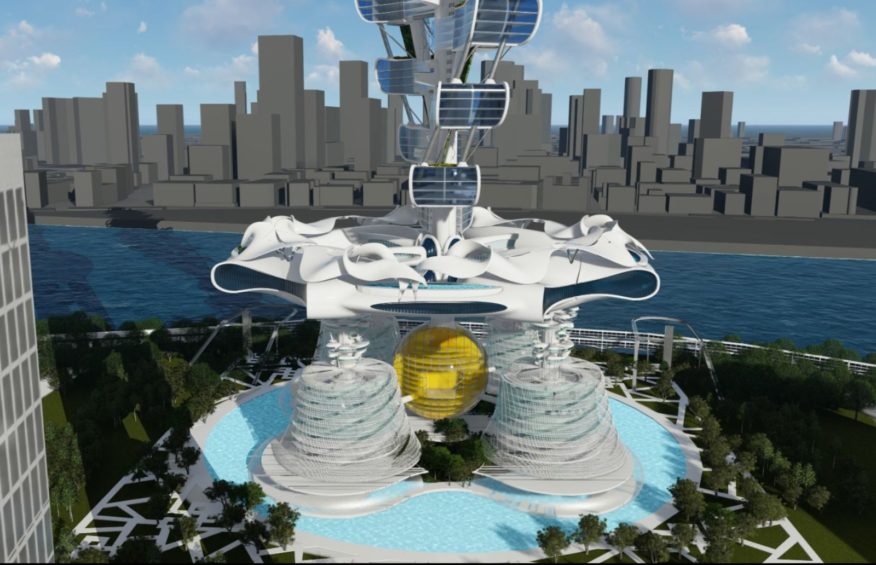
3. Vertical Forrest with the capacity to accommodate 50,000 trees and shrubs, plus 180 CO2 Extractors along its core.
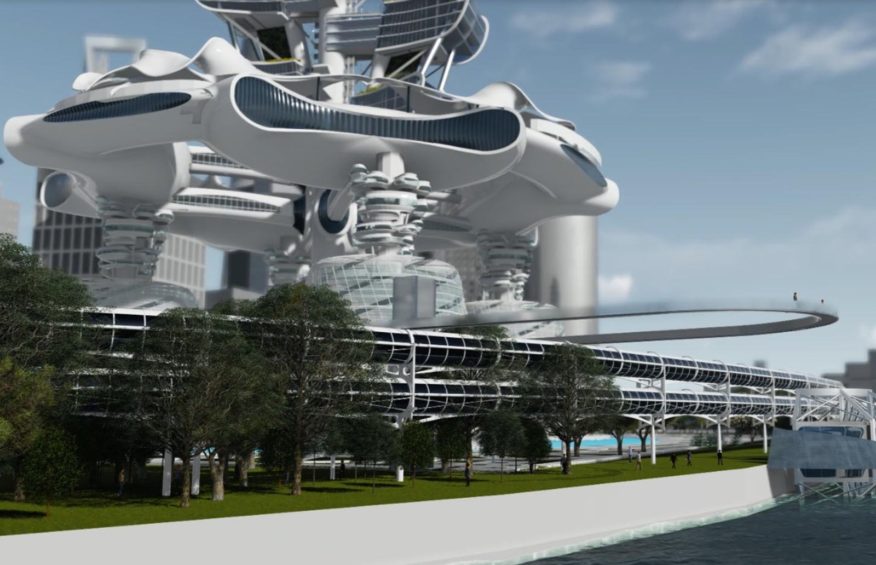
Turning the CO2 into Ionodize condense air and every hour expel the air form the chimney at the top with concentration clouds inform of clouds and with the LED spotlight create the effect of fire in the air, that will be expel in numbers every hour agree with the number of the hour at the moment, creating the first smoke and chromatic clock for the reference of the Shanghai community.
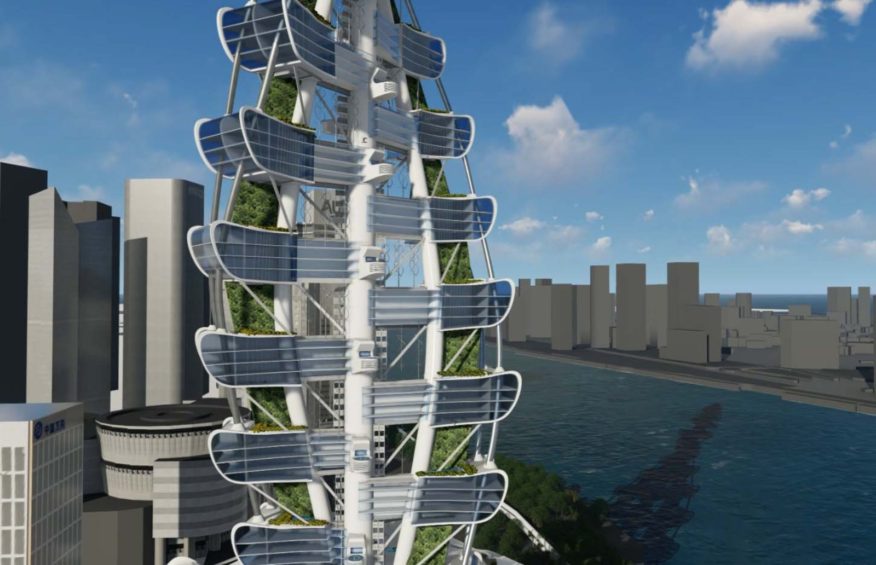
4. Recycling Water Plant. UV Disinfection for Wastewater will be thru ultraviolet (UV) disinfection treatment over chemical chlorine disinfection, as UV is safe, environmentally-friendly and cost-effective.
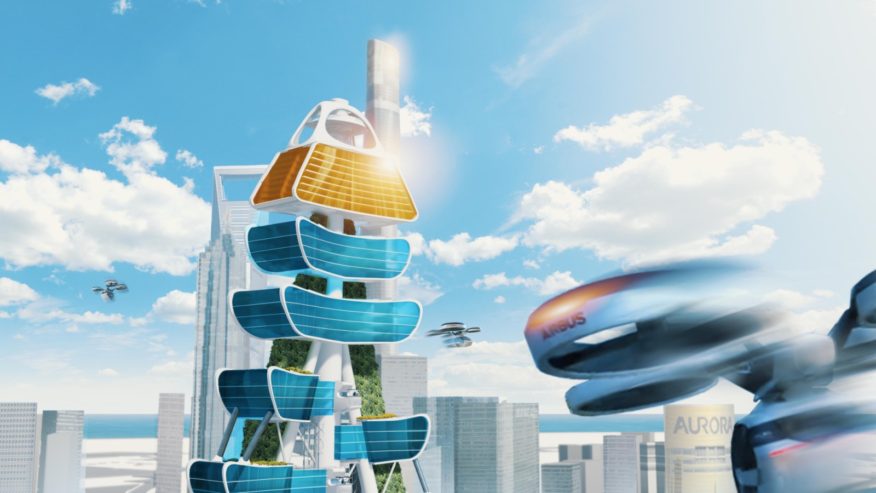
5. Vertical Electrical Power Plant based on renewable energies Solar Power (along at the top of the Upper Podium), Wind Power (along its body), Hydrokinetic Power (at river installation) and Geothermic Power (underground at lower podium).
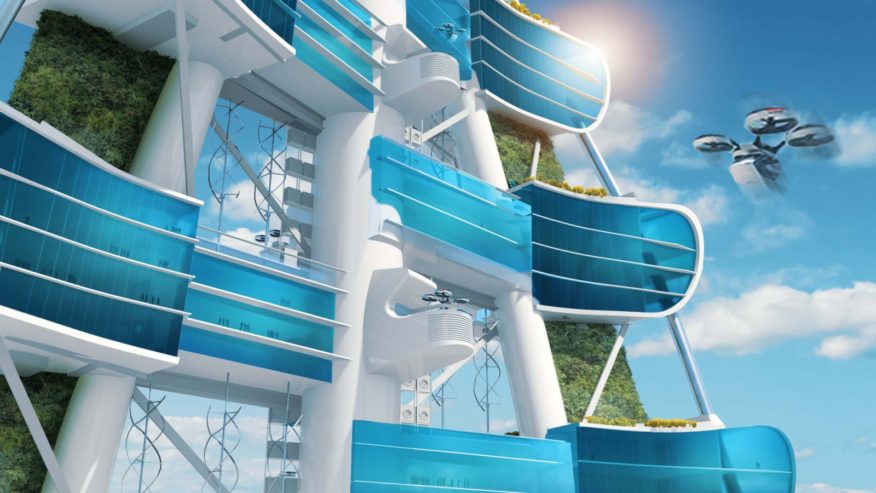
6. Water River Biology Laboratories.
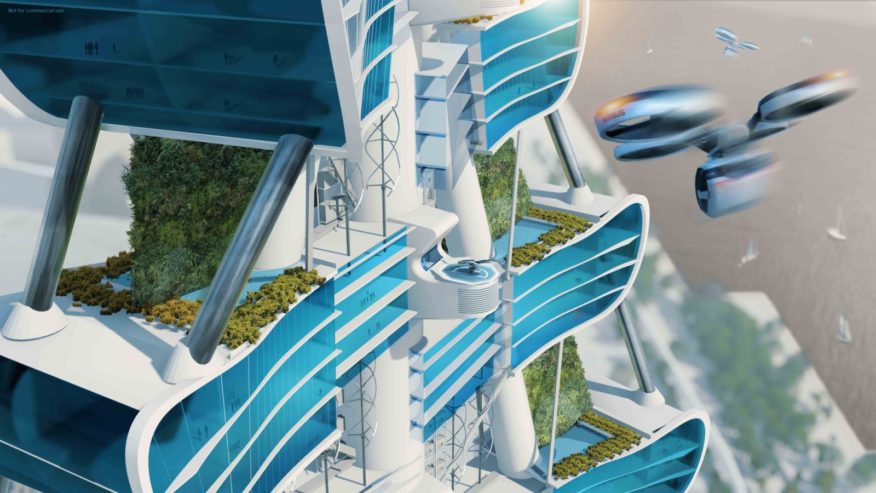
7. New Park and “Botanic Garden Four Seasons” with the re-creation in each seasons I its biosphere.
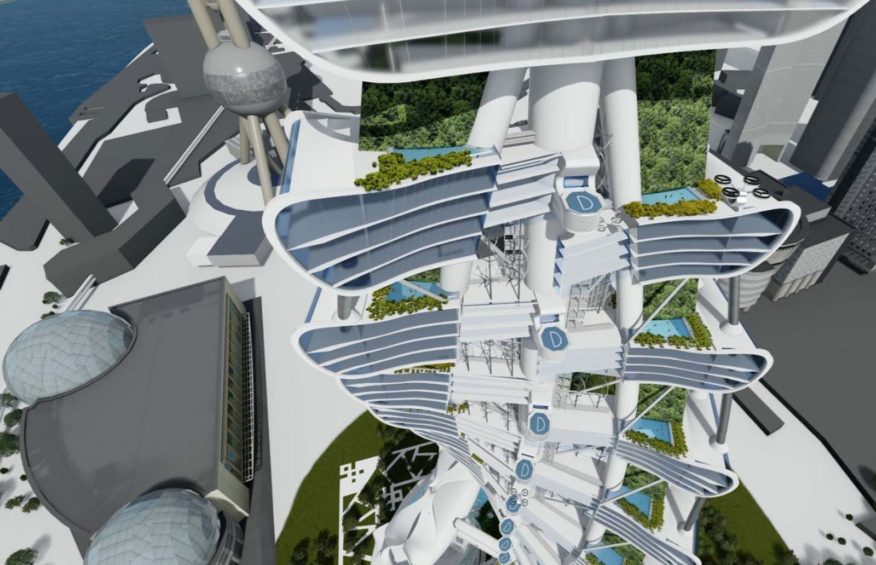
8. Multi Use Building for a convention center, commercial, hospitality and residential uses.
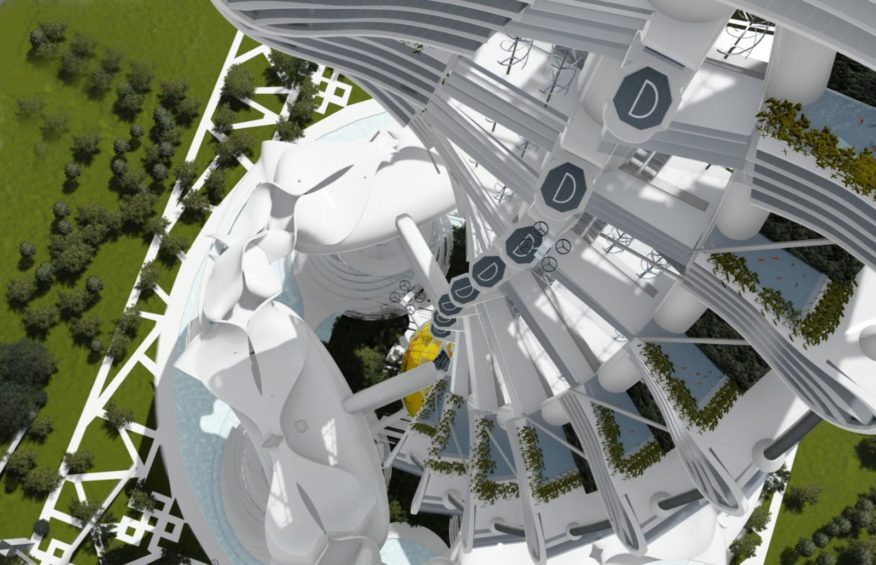
9. LIVE-WORK-TRAIN-FUN lifestyle installation for the Shanghai International Business Center.
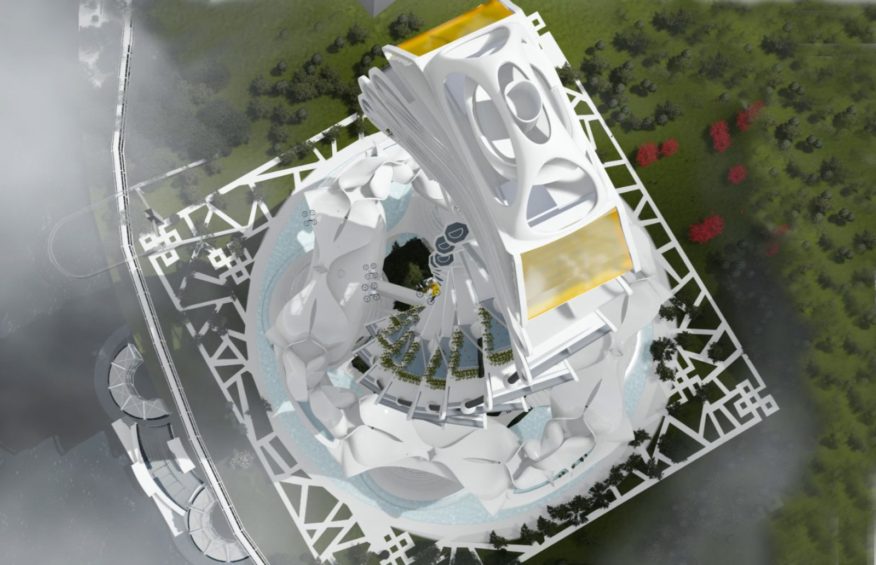
10. Permaculture Field along the Vertical Garden will be the technic to implement at its hanging gardens. Source and images Courtesy of Richard’s Architecture+Design.
