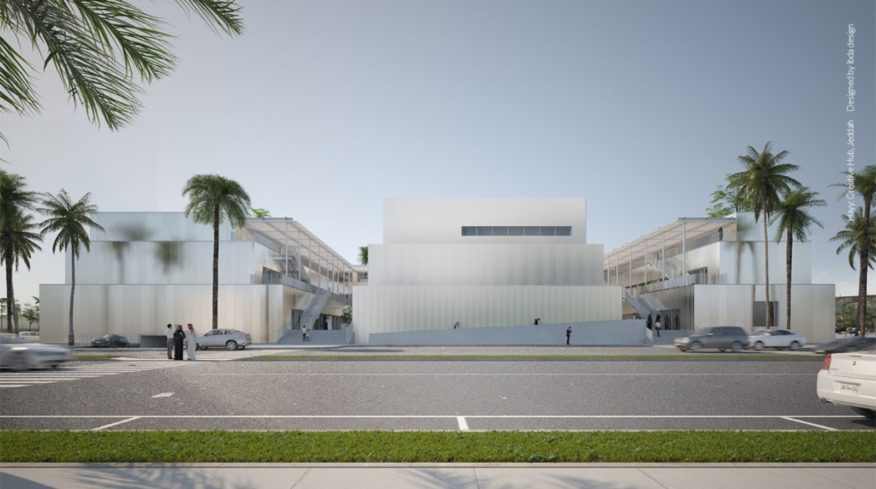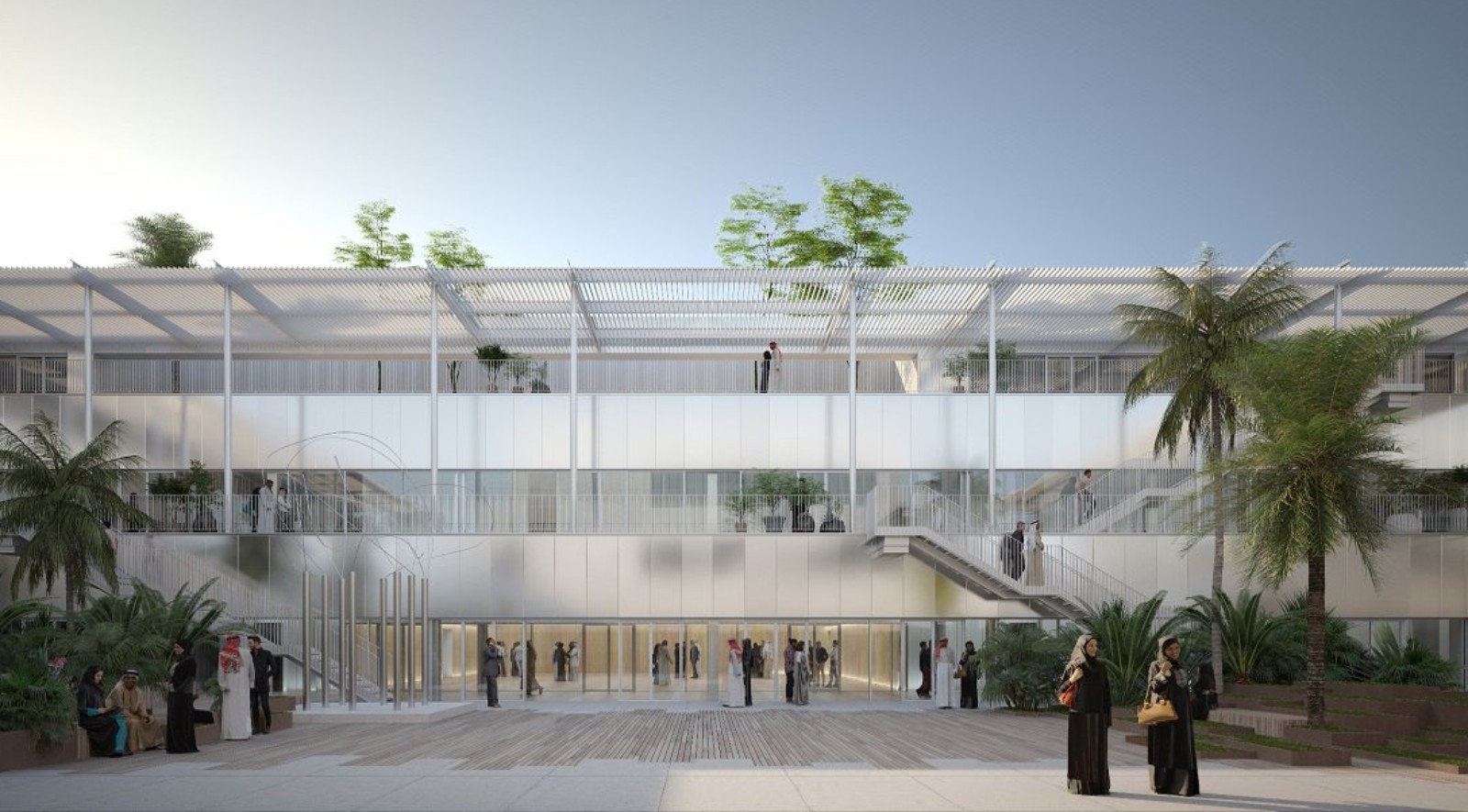Hayy: Creative Hub is a major new complex for the creative industries in Saudi Arabia. Set to open in the spring of 2019, the 17,000-square-metre centre will act as an incubator for creatives and entrepreneurs.
It will bring together and nurture artists, playwrights, performers, photographers, filmmakers, entrepreneurs and others, along with the enthusiastic audiences that support them. The Hub has been designed with internal openness, flexibility and connectivity in mind.

The volume and interiors of the Hub are developed around a spacious central courtyard that acts as both the heart of the community and additional events and performance space. Further, the courtyard connects to the terraces above, linking the central space to the multiple levels and programs.

This scheme, typical of Middle Eastern traditional architecture, allowed the architects to maximise the interaction between all the spaces of the hub, as well the flow of people inside and outside the complex. The three-storey, dynamic, contemporary Hub features open internal courtyards surrounded by shaded terraces and walkways.

Shared facilities include a theatre and events spaces designed for a range of activities − from performances and exhibitions to conferences and community markets. The design of the exterior facade responds to the need to maintain privacy while allowing natural light to flood into interior spaces.

The scale of the stepped volume relates in a friendly way to its context and provides a subtle perception of the building from the outside. The facade facing the main access road is designed as a ‘blank canvas’, suitable for artists’ projections and installations. Source by Art Jameel.

- Location: Al Mohamadeyah, Saudi Arabia
- Architect: ibda design
- Client: Art Jameel
- Size:17,000 square metres
- Building Opening: Spring 2019
- Images: ibda design, Courtesy of Art Jameel

