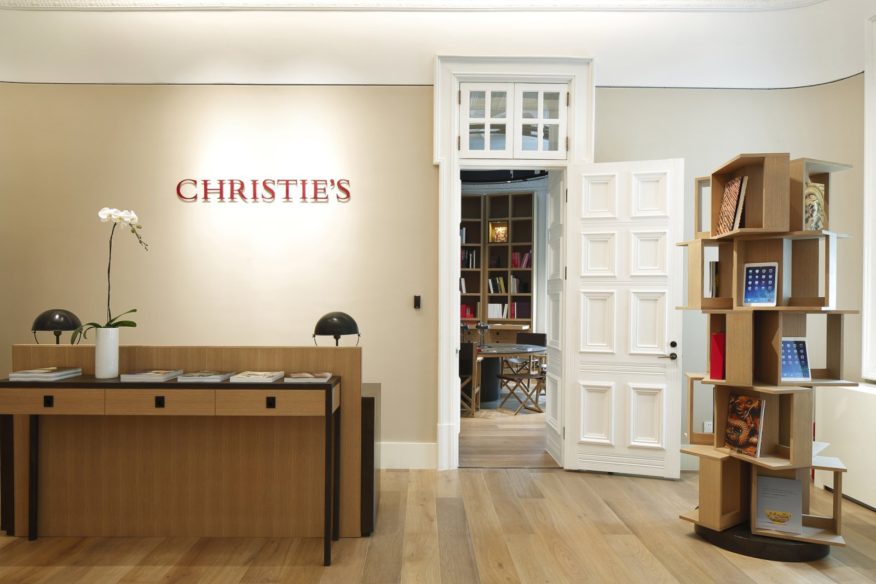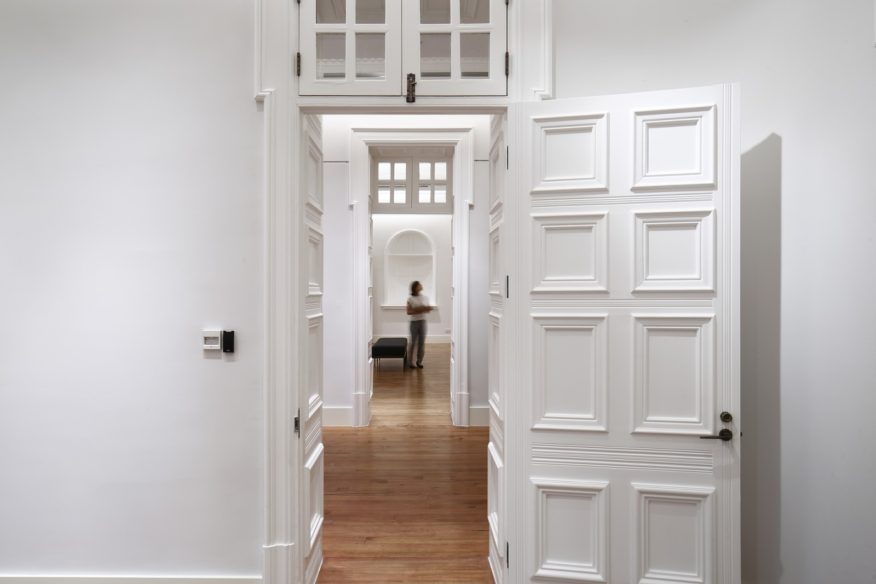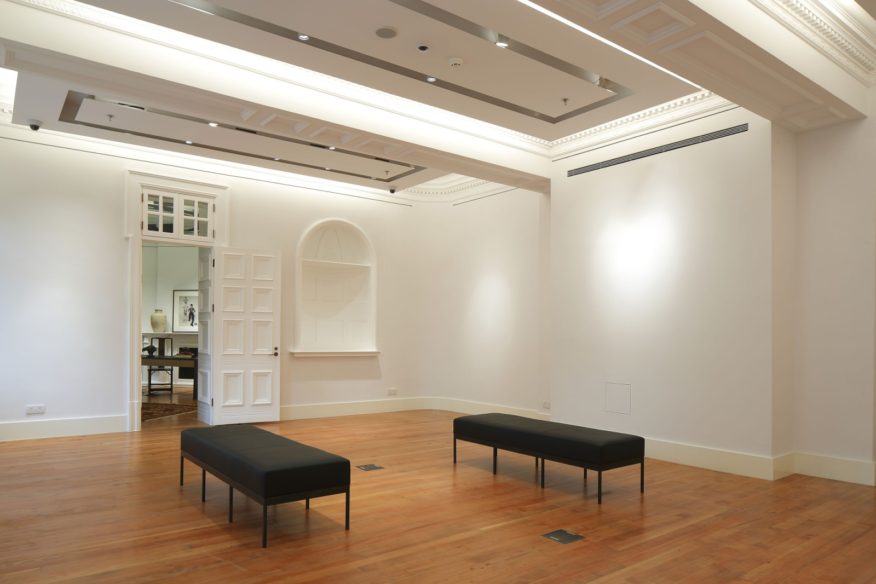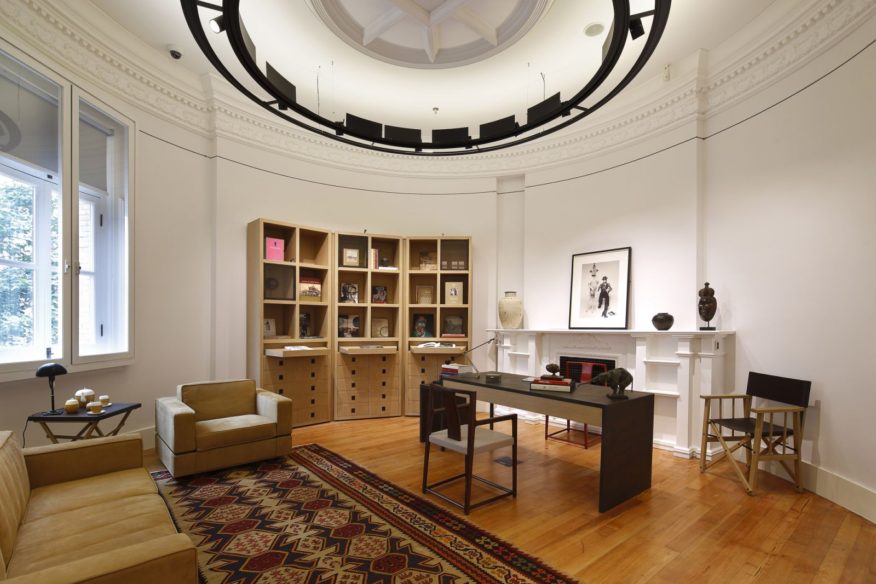
Hosted within the historical Ampire Building, Constructed in colonial style by British architects at the start of the 1900s, the Christie’s headquarters in China bears the aesthetic touch of the architectural firm Vudafieri – Saverino Partners.

The building is situated in the exclusive Yuanmingyuan Road pedestrian area, in the Bund, Shanghai’s oldest and most elegant quarter, from which it is possible to admire a magnificent view of the Chinese metropolitan’s futuristic skyline.

A building which mirrors the ancient auction house’s tradition, but at the same time encompasses the contemporary and looks towards the future, just like the city which welcomes it.

The contact between the different epochs gives witness to the two architects’ desire to investigate and relive the essence of the location in which each project is developed.

The new Christie’s headquarters, designed in collaboration with the French studio DDM – Debelle de Montby (based in Shanghai), appears as a modern, bright multi-functional space which extends over an area of approximately 1000 square metres, occupying two of the three floors which make up the Ampire Building.

Located on the first floor are the main lobby, library and office area, while the second floor holds the exhibition space and the auction headquarters. A building conceived as a work space, but which also strives to be a meeting place between art buffs and collectors during exhibitions, private sales, conferences and other events.

The internal parts are hallmarked by extreme elegance and harmony of shape. The rooms are characterised by stucco-enriched white walls, wooden floors, refined made-tomeasure furniture which evoke Chinese tradition, and contemporary lighting designed ad hoc by the Italian firm Viabizzuno.

The imposing main staircase, the distinctive mark of the building, has been restored and painted red to revoke the nuance of the Christie’s logo, while an internal staircase has been purposely created to connect the first and second floors.

As in other work spaces designed by Vudafieri – Saverino Partners the quality of life theme occupies a central role, which the architects deal with starting out from an attentive analysis of the building location, from which each project reflects its characteristic identity. The result are comfortable ambiences, capable of exalting both productivity, quality and aesthetics.

A place dedicated to work, but not only this. Christie’s Shanghai headquarters, with its library, exhibition and event spaces has by now become a true and proper reference point for the city’s artistic life: an international art pole in which the past and the present, the east and the west come together.

An exceptional headquarters, that of the world’s greatest auction house, confirming China’s ever greater role at the forefront of the global art market. Source by Vudafieri – Saverino Partners, photos Courtesy of Nemo Monti.

