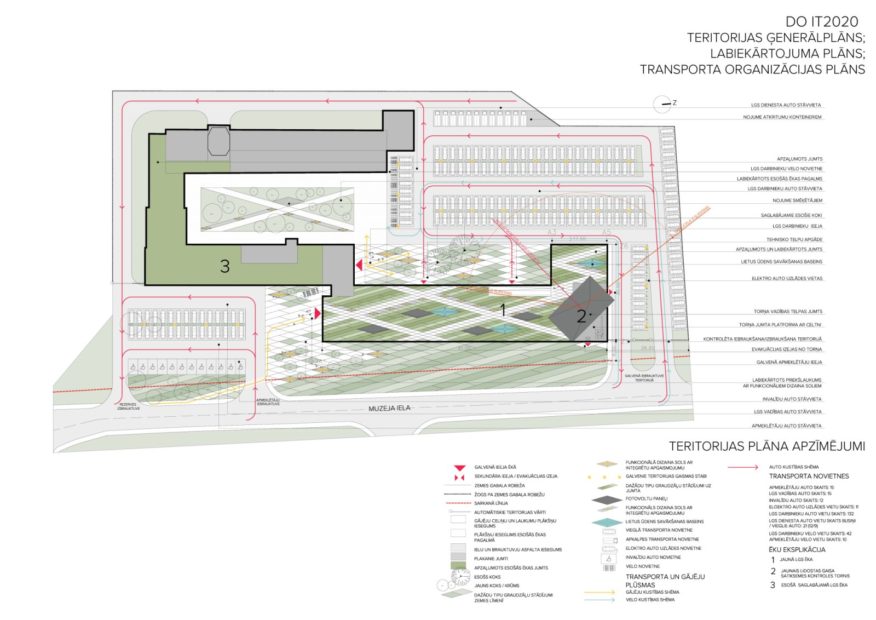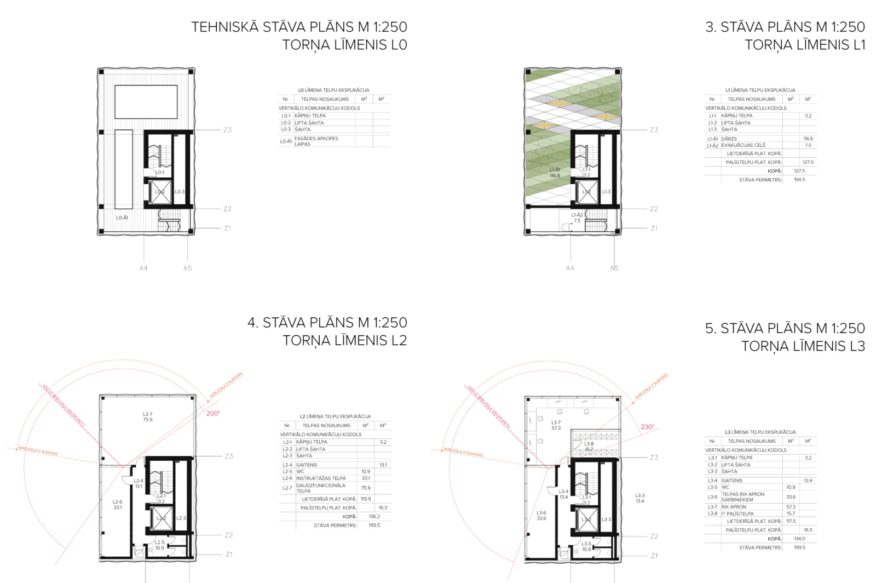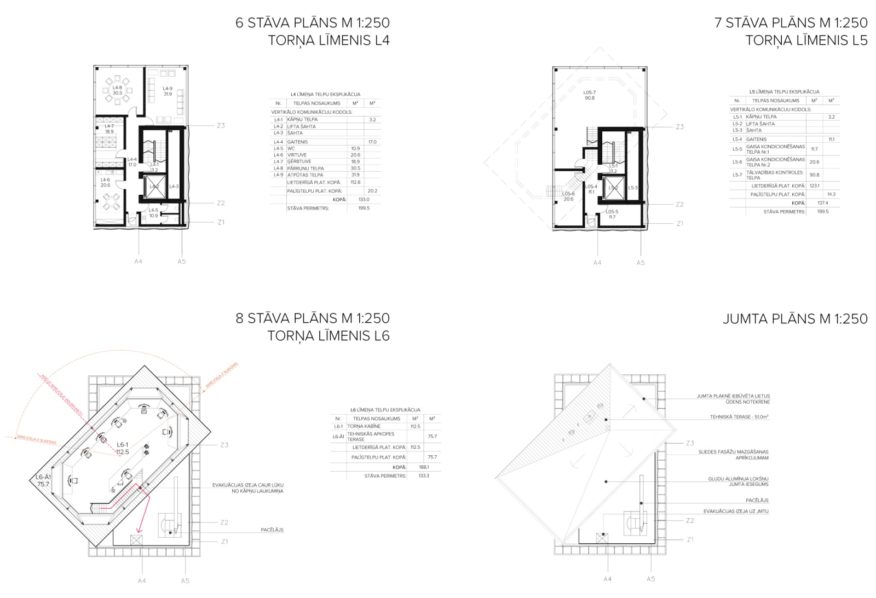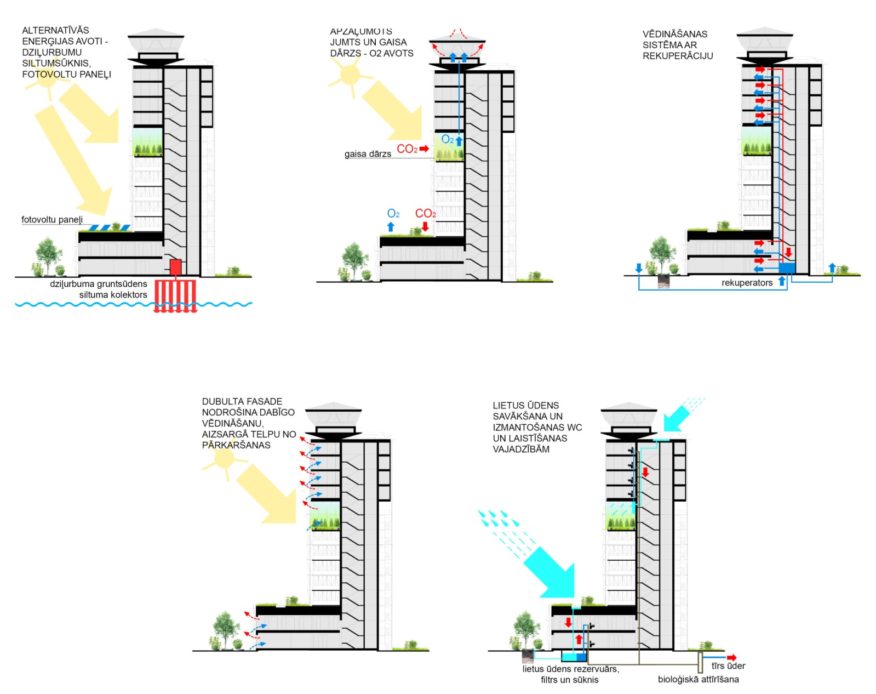
The quickly growing company of Latvia Air Traffic plans to build a new Air Traffic Control tower and integrated development of the territory.
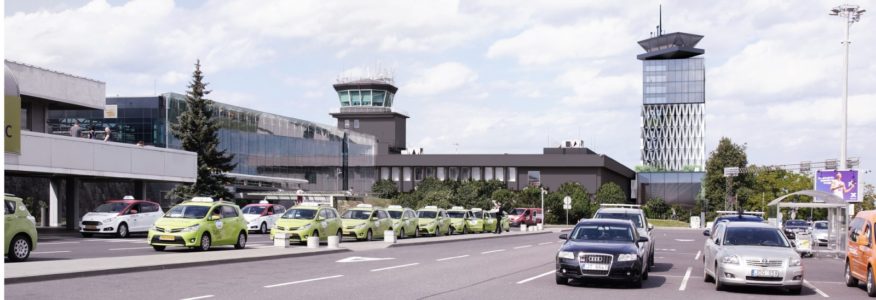
The goal of the project is to replace the old tower with a technologically more advanced structure to facilitate future developments. The new building incorporates technical, administrative and office areas.

The underlying principle of the proposed building is to respect and continue the existing volume both in the horizontal and vertical dimensions.

The new volume adheres to the established orthogonal system of the surrounding built environment.

The administrative block is the same height as the existing volume and continues vertically as the tower retaining the same proportion.

The top floor of the tower is rotated around the roof axis, looking over the middle point of the apron.
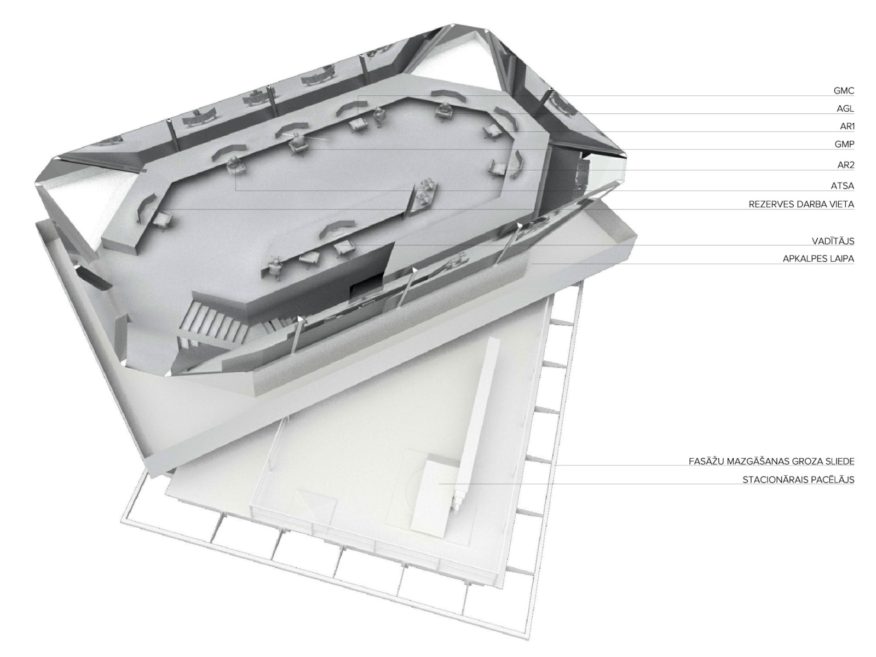
The facade aluminium panel system is devised using a paper plane as visual inspiration. The varying degrees of openness ensure differentiated insolation. Source by NRJA.
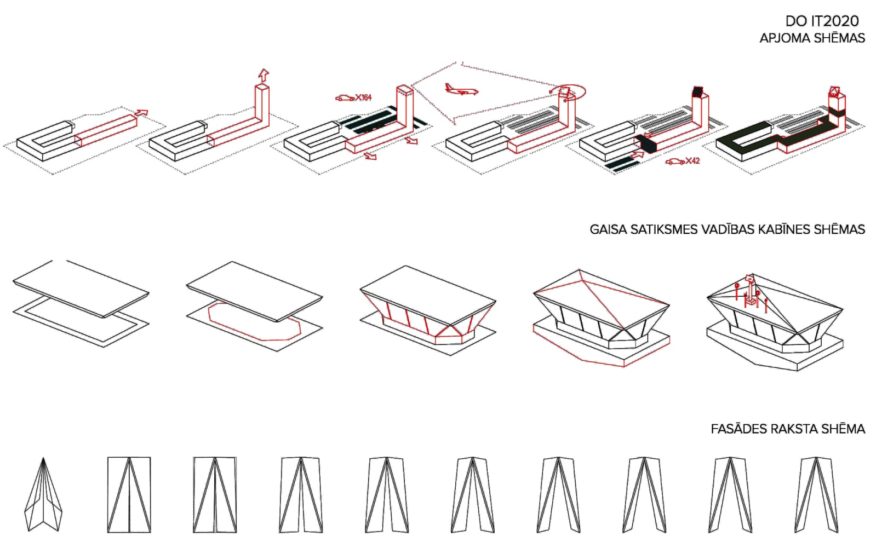
- Location: Riga, Latvia
- Architect: NRJA
- Collaboration: Chris White from CPMG Architects
- Status: Second place in international competition
- Year: 2018
- Images: Courtesy of NRJA
