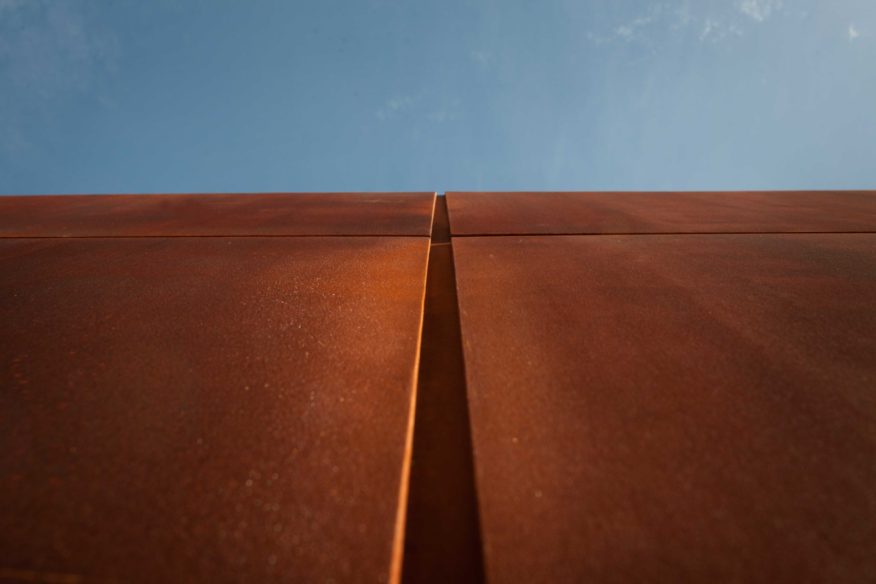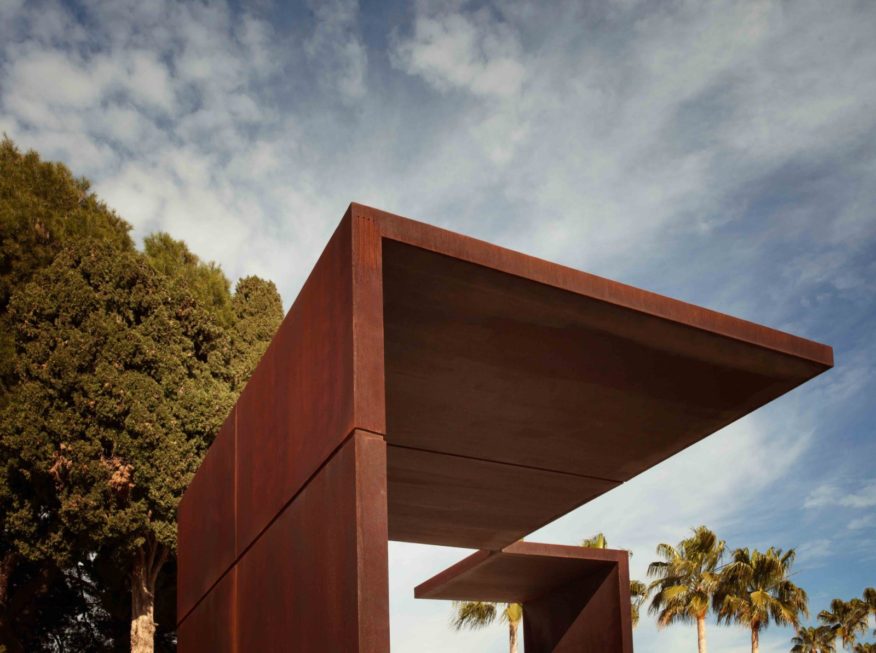
The Family Pantheon has been designed as a place that evokes the memories of several generations.

The building has been materialised as a sculptural structure made of two wings converging into a point, thus creating an enclosure that surrounds an area that is opened but defined by the tension generated between void and solid.

We chose austerity as our leading thread so simple forms could transmit the highest expression, where the joints of the Cor-Ten steel plates draw the sign of the cross.

The sepulchre has been located underground in order to generate a wider, more open space.

The Cor-Ten steel, the crystallisation of its oxide symbolising here eternity and the passage of time, is accompanied by a large piece of granite as an opening tombstone that gives access to the sepulchre. Source by Ramon Esteve.

- Location: Valencia, Spain
- Architect: Ramon Esteve
- Project Team: Anna Boscà, María Martí, María Parra
- Collaborators: REE Nacho Poveda
- Technical architect: Emilio Pérez
- Costruction: COVOP
- Dimensions: 5x4x4 m
- Year: 2017
- Photographs: Courtesy of Ramon Esteve

