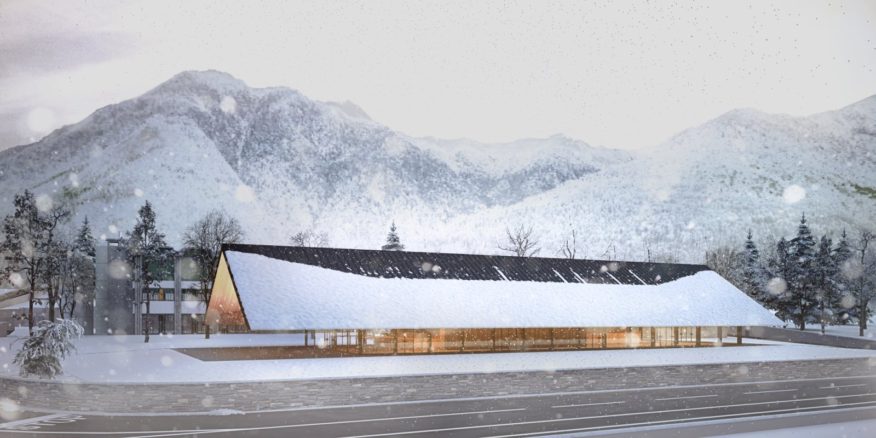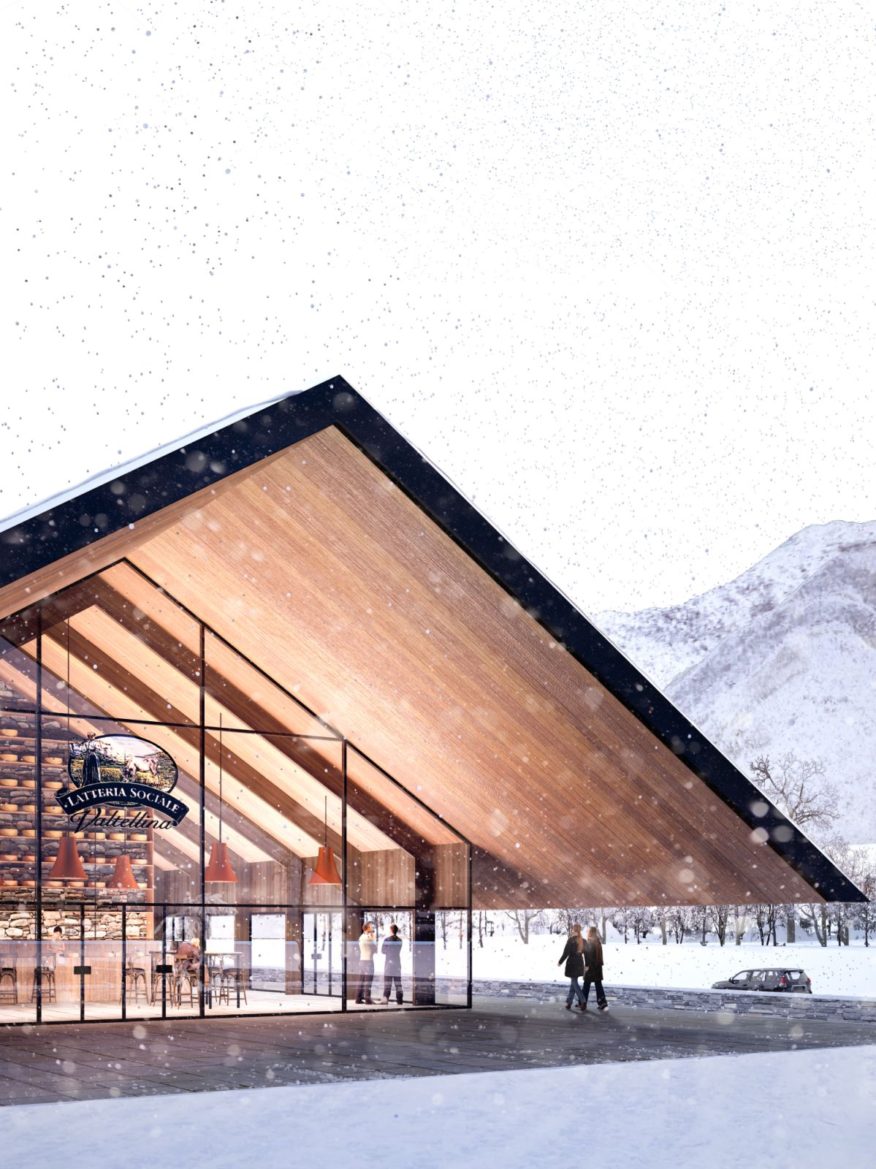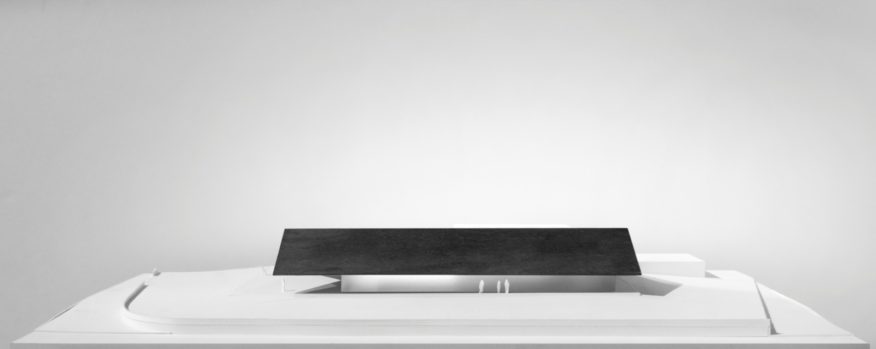
Piuarch’s Valtellina Diary Store has been selected for “Arcipelago Italia. Projects for the future of the country’s interior territories”, the theme of the project by curator Mario Cucinella for the Italian Pavilion at the 16th International Architecture Exhibition of the Venice Biennale (May 26 – November 25, 2018), promoted by the MiBACT.

In this cross-section of the Bel Paese, the exhibition investigates and celebrates the territories of tradition, which are facing or have been able to face small but significant changes with exemplary actions. The map moves from the south to the earthquake-hit areas of central Italy, up to the Alpine settings in the north: it is this geographical belt in particular that concerns the Valtellina Diary Store project, designed by Piuarch for an invited competition.

An expansion of an existing building in the municipality of Postalesio, in the province of Sondrio, the Valtellina Diary Store presents itself as a balanced narration of the transformations taking place in the colder parts of our nation. A hinge between the old and the new, which links the historical typology of the alpine malga, or summer hut – a building characterized by a low profile and a single volume that provides shelter from winter snow and summer sun – with its own contemporary interpretation, thus establishing an enduring relationship with the area to which it belongs.

The building designed by Piuarch is 54 meters long and 21 meters wide, and is covered by a single large roof with front and side overhang, faced with sheet metal on the outside and wood inside, creating an area of about 1000 square meters, 340 square meters of which are outdoor spaces. On the two short sides, the roof extends for another 9 meters from the building profile, forming a large covered square.

On the long sides, instead, the roof lowers until reaching a height of 2.2 m and a width of 3 m, facilitating access to the cooperative’s commercial areas and creating a pleasant dehors connected with the complex’s functions, including the sales area, bar and restaurant. There is no visual boundary between inside and outside, and the completely transparent façades erase any separation and make the notable pitched roof seem almost to be hanging in the air.

The flooring also articulates the same conditions of continuity: made from local stone, it defines the square and the covered area of the design, enriched with exposed laminated wood structures and opaque curtain walls, also in wood, that enclose the central core containing the services and the conference room. Traditional materials and the return to a local building type thus seal this complex’s link with the history of the area, while the large glass walls open to the theme of modernity and, above all, to the panoramic view of the still virtually uncontaminated rural landscape of the Valtellina. Source and images Courtesy of Piuarch.

