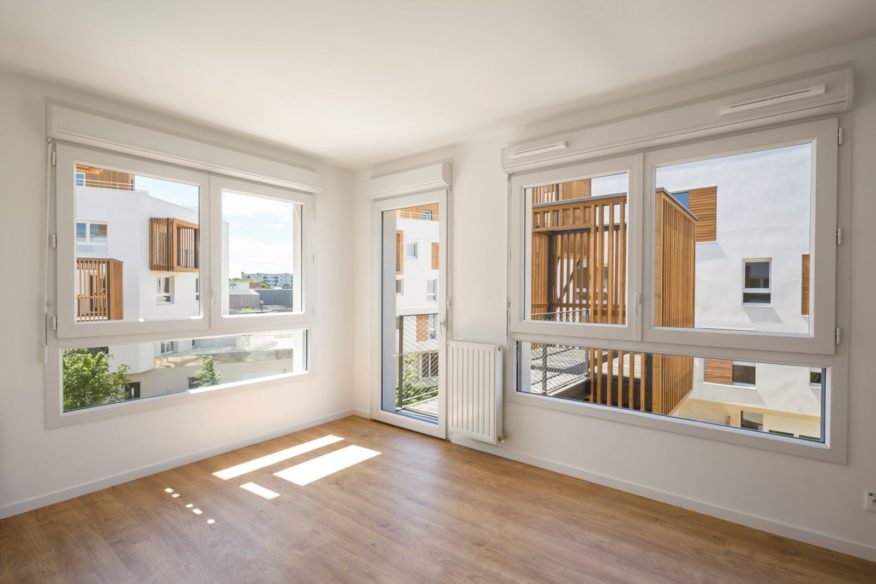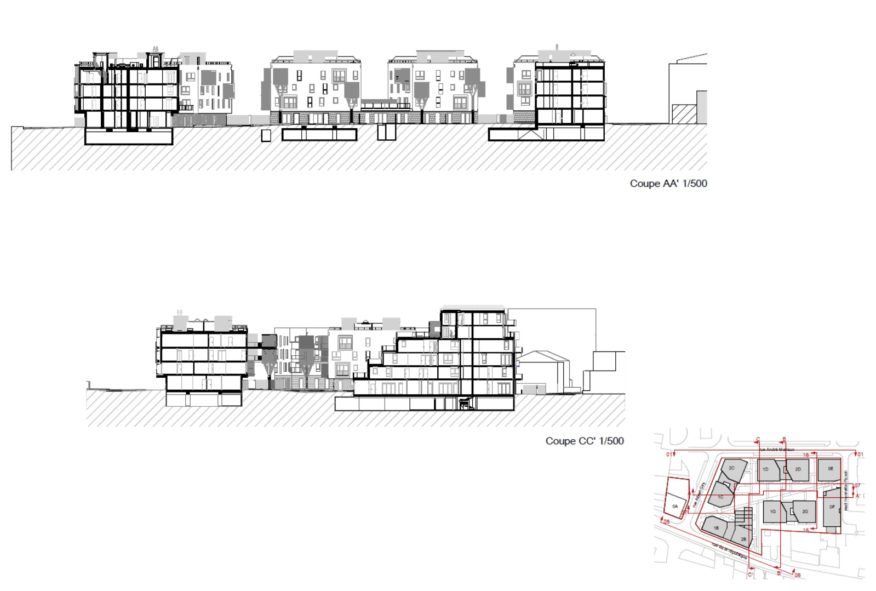
Fragmentation of built mass opens the way for a continuity with the surrounding context and the creation of visual perspectives, making this city block more porous and open.

This approach also alleviates the perception of density, resulting in quality apartments, with multiple orientations and limited direct views of the neighbours opposite.
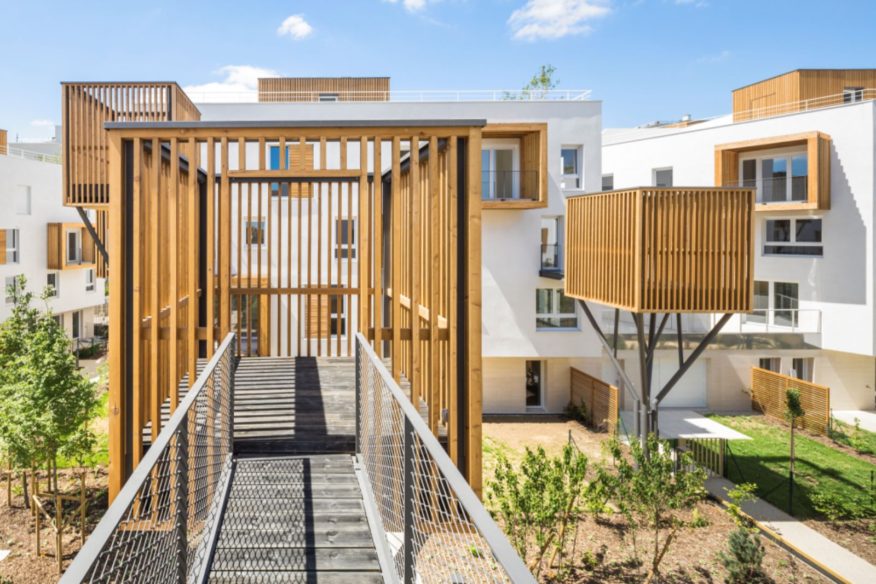
A feeling of being closed off has been eliminated in favor of the enhancements of framing and views into the distance, now enjoyed by the inhabitants, passersby, and even neighboring city blocks.
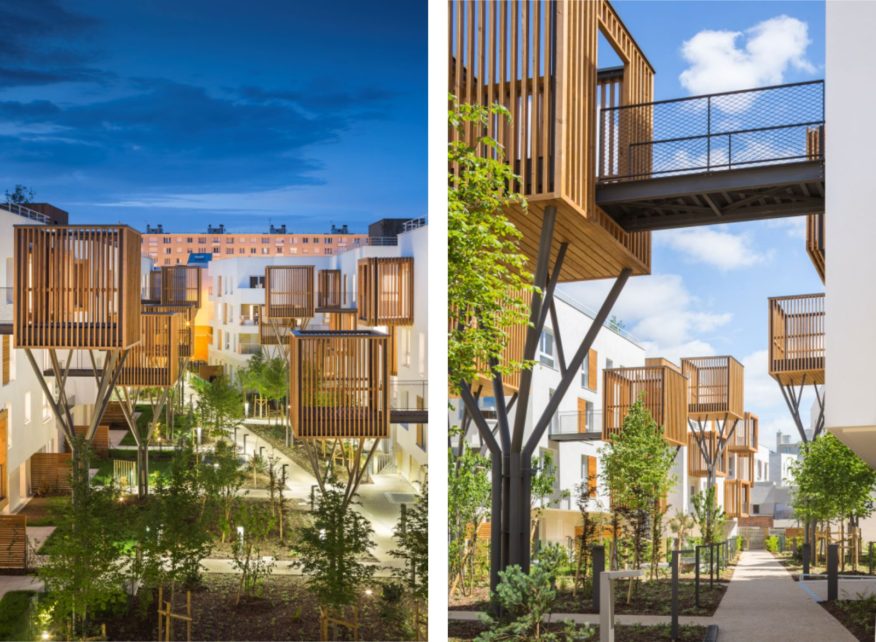
Greenery also has an important role to play, slipping into the building’s interstices and colonizing the interior courtyards of the city block.
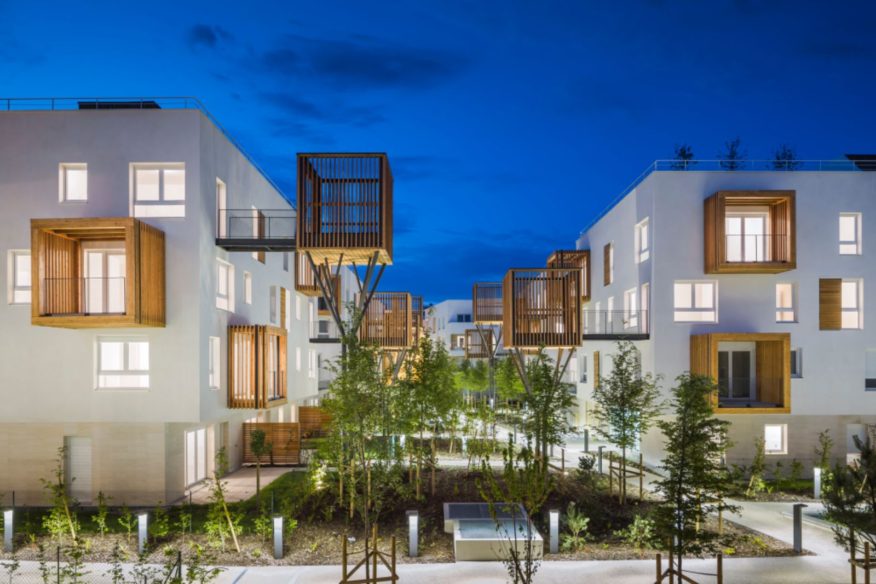
This domestic, vernacular aspect underscores the architectural plan through the treatment of the terraces, which are detached from the façades, served by wooden footbridges and can be imagined as treehouses. Source by Brenac & Gonzalez & Associés.
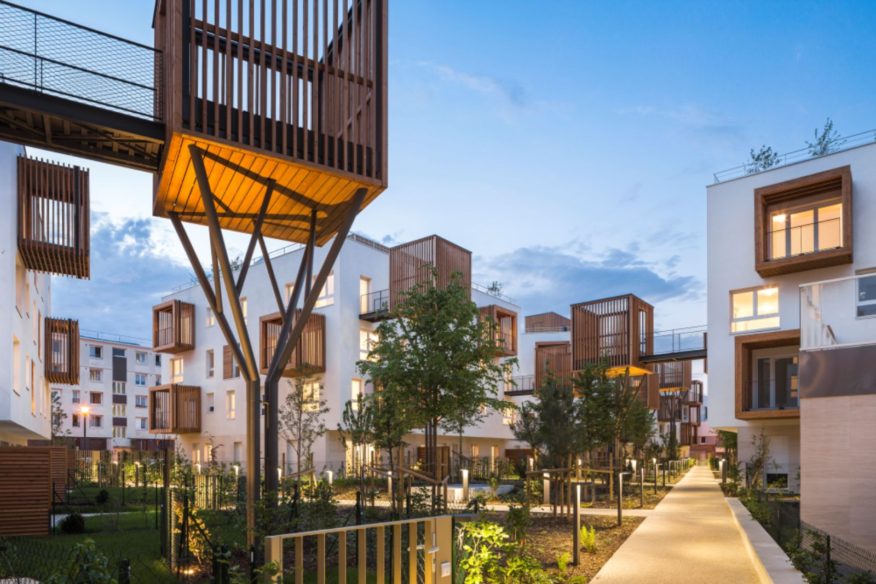
- Location: Quartier Marcel Cachin, Romainville, France
- Architect: Brenac & Gonzalez & Associés
- Services Engineer: Biotop
- Environmental consulting: Qualiconsult
- Structural Engineer: Buchet
- Acoustician: Acoustique & Conseil
- Inspection: Batiplus
- Landscape architect: Jean-Michel Rameau
- Site safety coordination: Elan
- Thermal Engineer: Pouget Consultants
- Economist: Oldesc
- Eco-design: BBC, Effinergie
- Construction project management: Exatech
- Client: Bouygues Immobilier
- Program: 161 apartments
- Surface: 10 790 m2
- Year: 2017
- Photographs: Sergio Grazia, Courtesy of Brenac & Gonzalez & Associés

