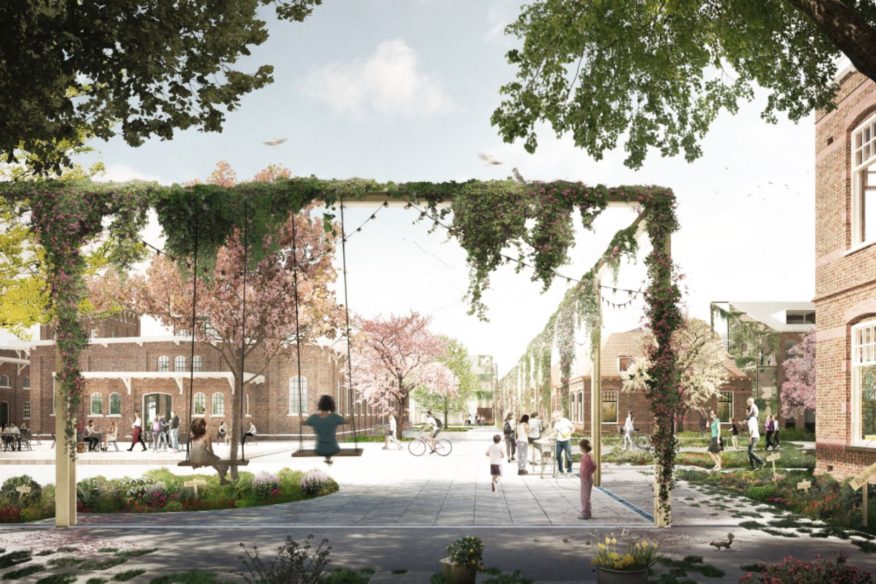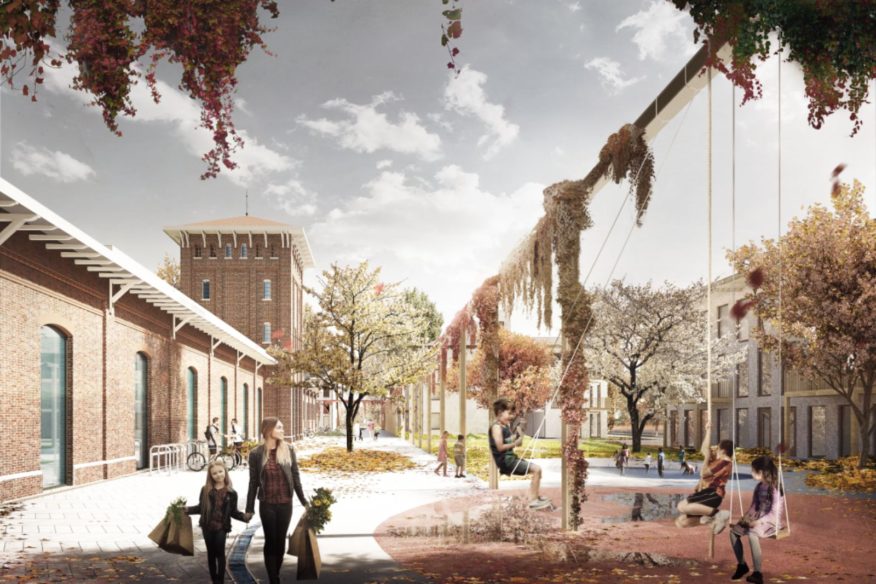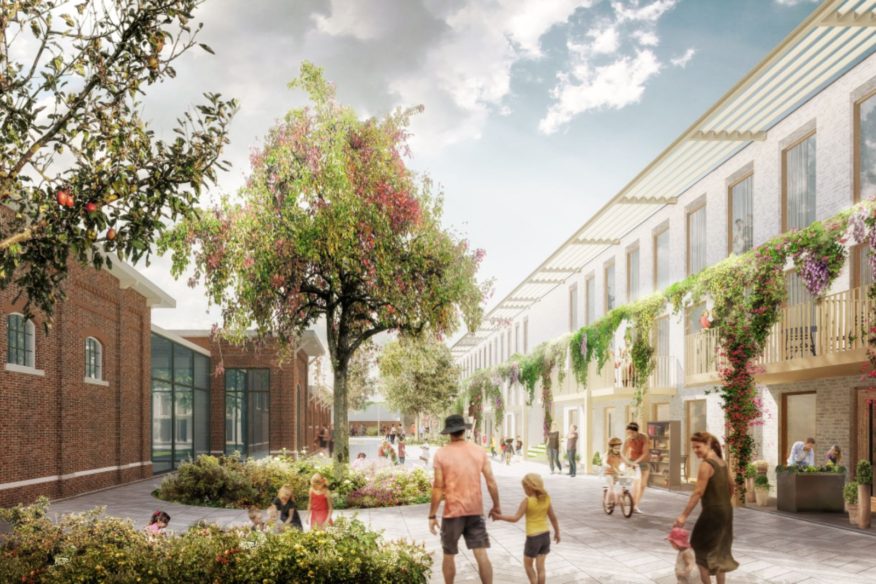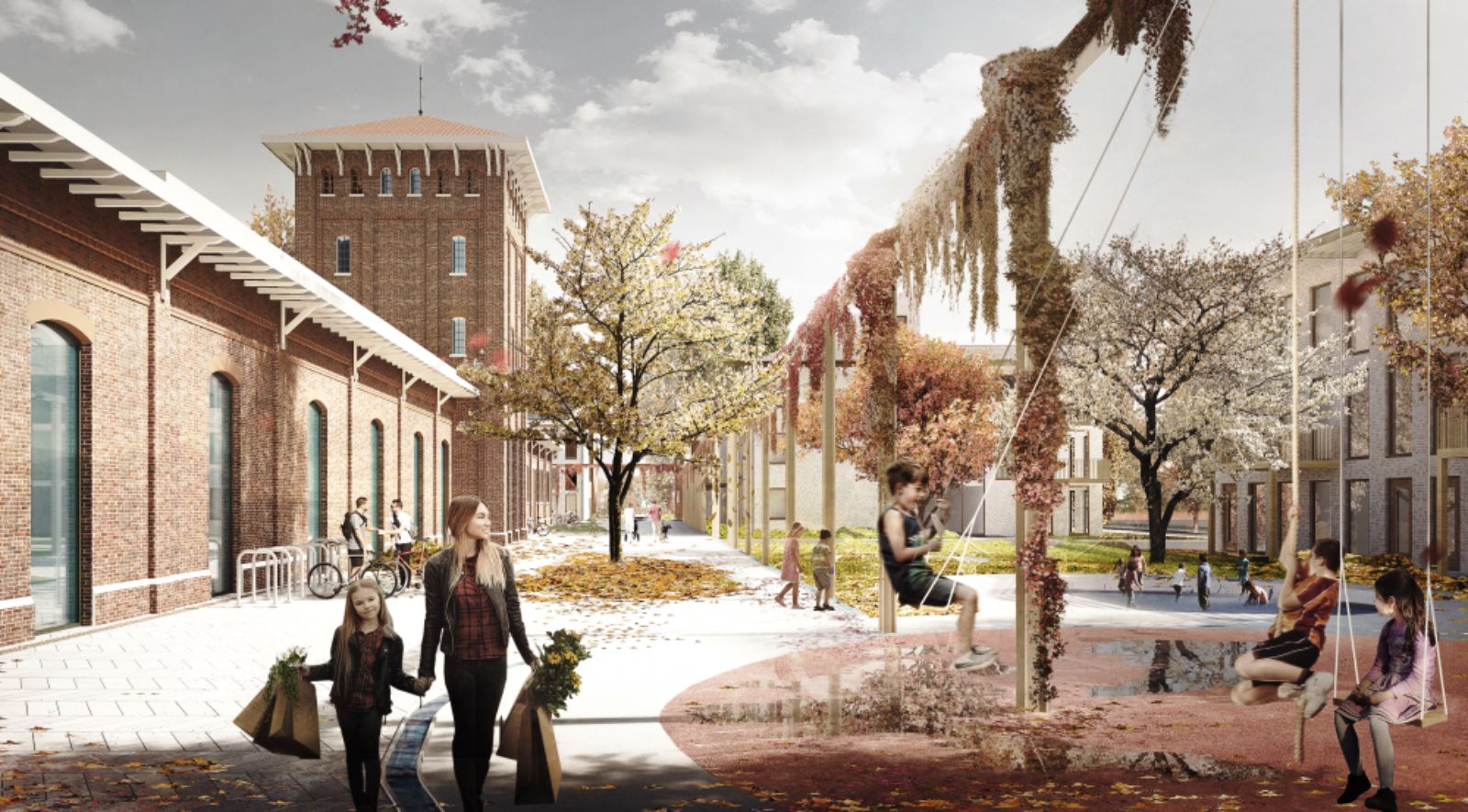
The Slachthuishof Team is a partnership of BPD/De Nijs in collaboration with Hans van Heeswijk Architects, vanOmmeren-architecten, ZUS [Zones Urbaines Sensibles] among others, to redevelop the site and renovate the monuments of the former slaughterhouse site in Haarlem-Oost into a new residential and work area, Slachthuishof.

First there will be a pop centre, a long cherished wish among musicians in Haarlem. The municipality of Haarlem launched a European tender procedure for the sale and development of the former site of the city’s Slaughterhouse.

New living and working area
The Slachthuisterrein is being developed into a new living and working area called the Slachthuishof, where a variety of functions will be realized, such as housing, cultural facilities, hospitality, business activity and the pop centre. Alderman Floor Roduner: ”The preservation and restoration of the industrial heritage is an important aspect of the plan.

The municipal monuments are unmistakably the centre of the development, in conjunction with the realization of new homes. The appeal of the plan is that the history of the Slachthuisterrein is used as a guiding design principle, and that this rich history of more than 100 years is based on this plan.”

Progressive approach to the Pop centre construction
BPD/De Nijs states in their offer that the realization of the pop centre is urgent and is the first priority of the project. The construction of the pop centre is included as a separate building assignment in the tender; therefore its realization in the Slachthuisterrein can be brought to the forefront of the planning.

Sustainability measures of high ambition
The development team will realize a meeting place for all people in Haarlem, which contributes to a sustainable future. Houses are gas-free. Great attention is given to water storage capacity.

Water that is not absorbed into the ground is collected and stored by an integral system of bioswales and gutters. Solar panels will be installed on the new homes, satisfying the greater part of the electricity demand. By using local sources, such as heat and cold storage, the area is provided with heat in a sustainable way.

Communication and participation
In the preliminary phase, BPD/De Nijs has already spoken with many stakeholders and local residents, because they consider good communication and participation indispensable in such as process.

The design of the public space will also be worked out in greater detail together with local residents, according to the municipal wishes and guidelines for citizen participation. Various entrepreneurs, mostly from Haarlem, have participated in the plan and commit to concept.

- Location: Haarlem, Netherlands
- Design Team: Hans van Heeswijk Architects, ZUS [Zones Urbaines Sensibles], vanOmmeren architecten, Wijngaarde & Partners
- Advisors: Advier, AllianderDGO, DGO, Markus B.V., Metabolic
- Client: BPD/De Nijs (developer Bouwfonds Property Development and contracter Bouwbedrijf de Nijs)
- Area size: 36 ha.
- Monuments: Slaughter House and outbuildings circa 7,000 m2
- Dwellings: 166 dwellings total, in a mix of:
– 85 terraced houses
– 31 starters apartements
– 28 senior apartements
– 19 city apartements (social)
– 3 XL family dwellings - Year: 2018
- Images: BPD/De Nijs, Courtesy of Hans van Heeswijk Architects

