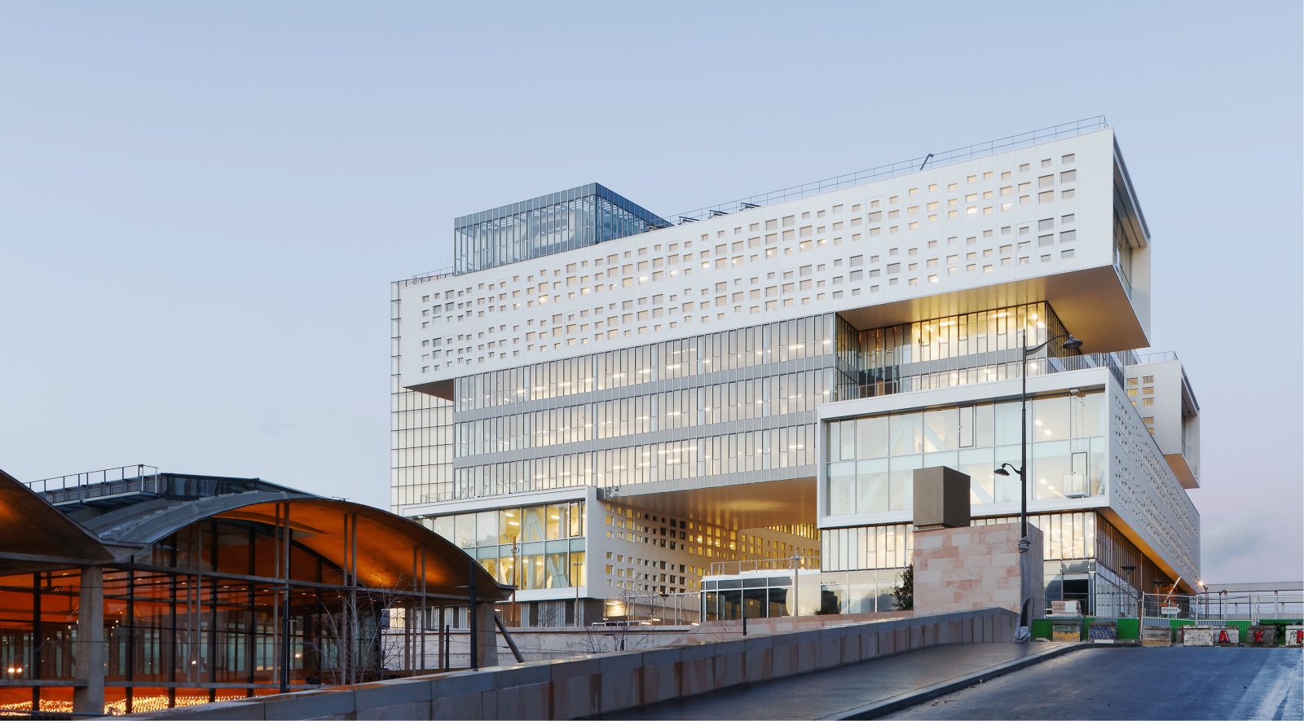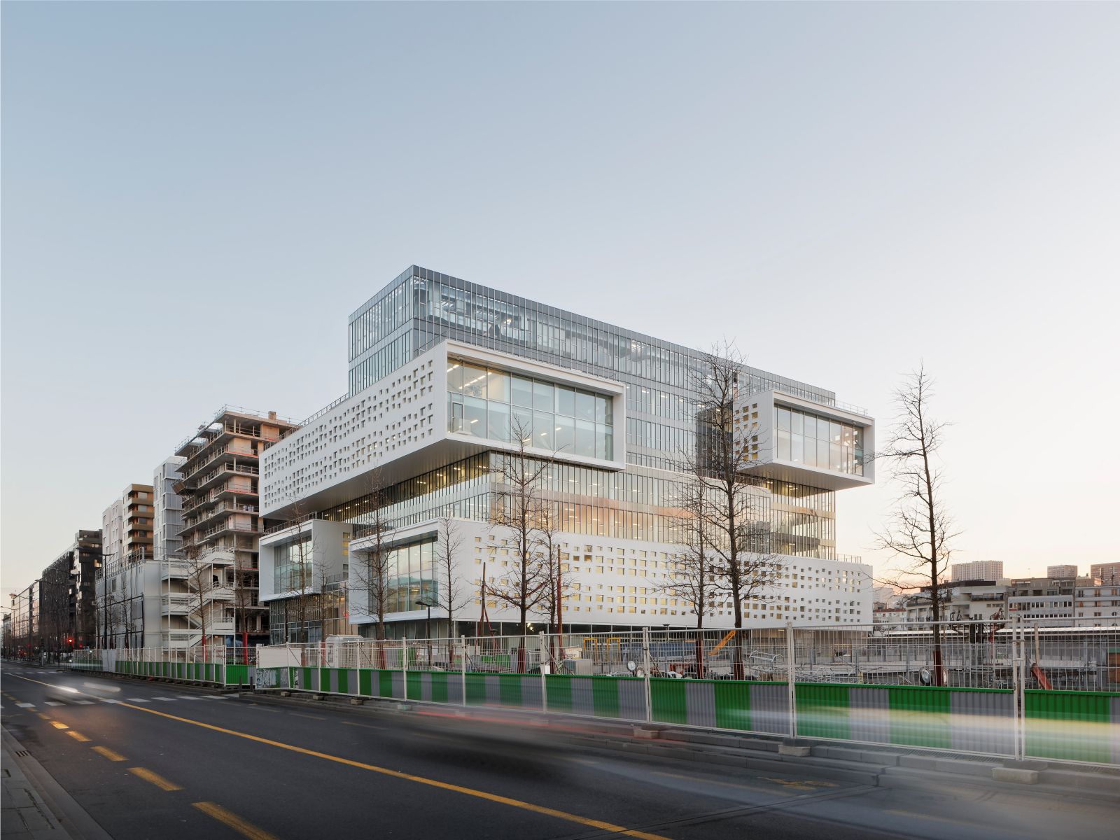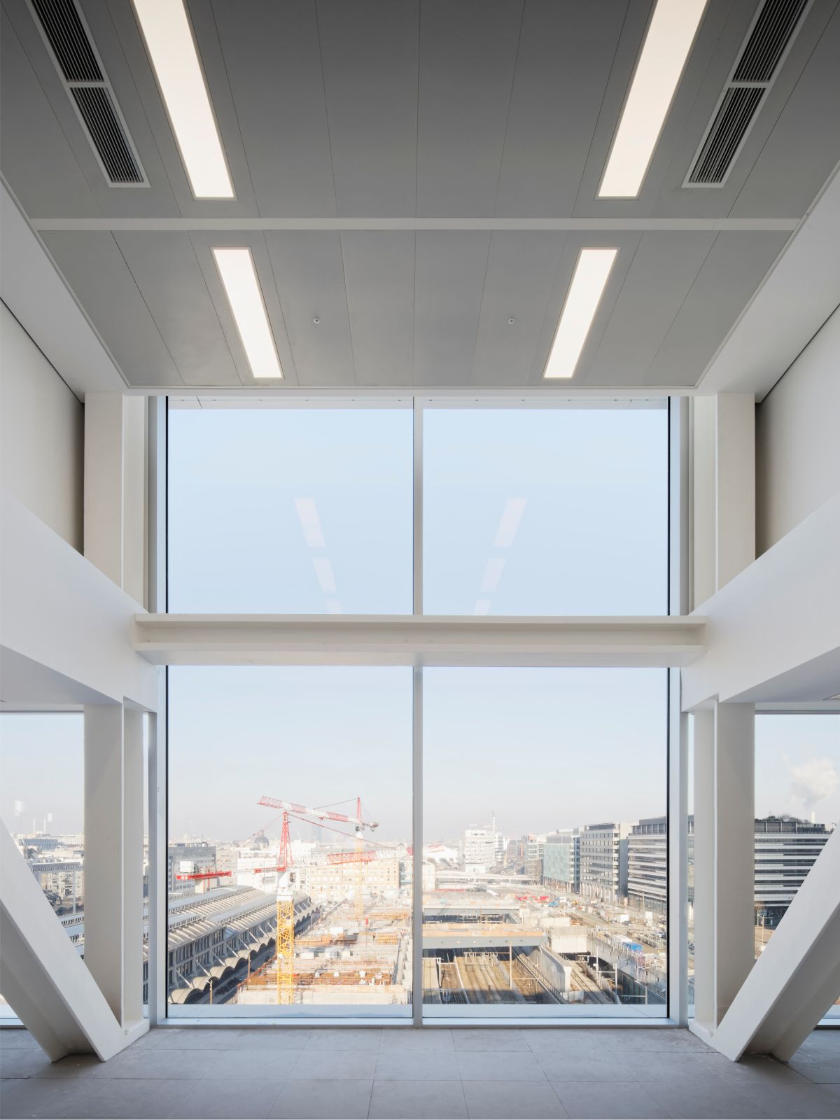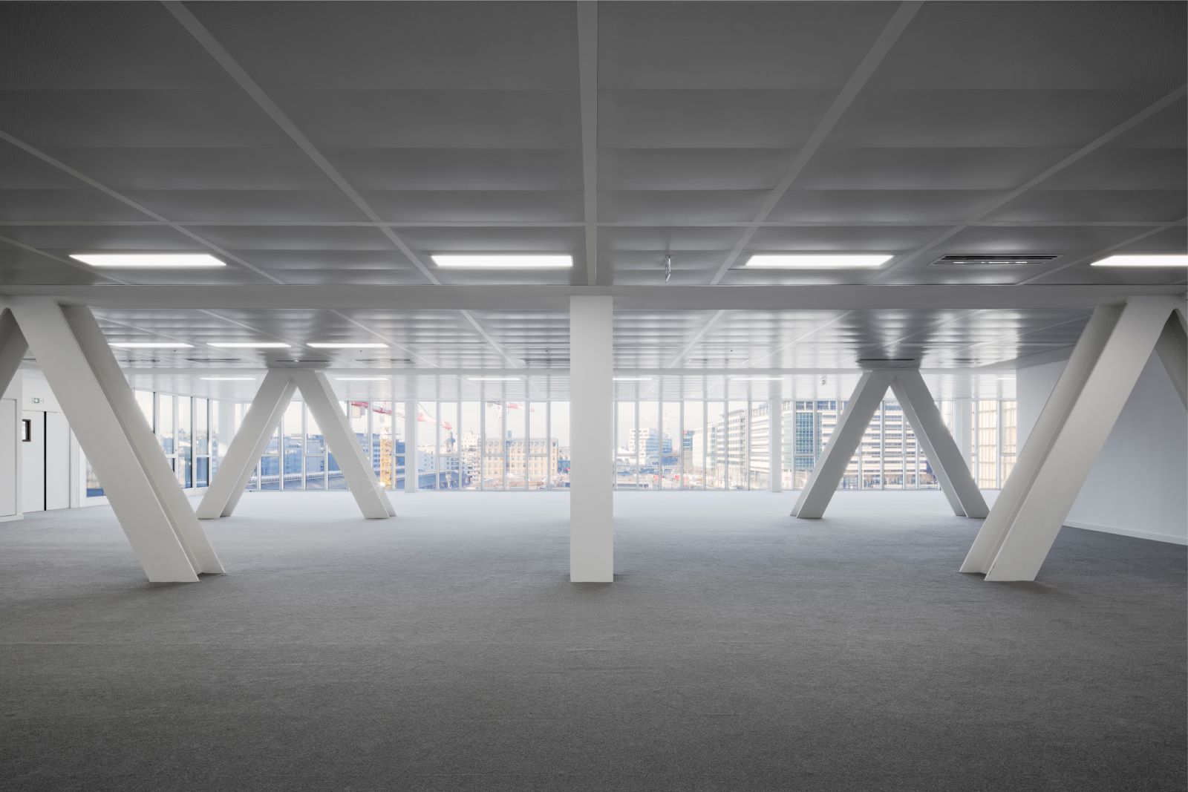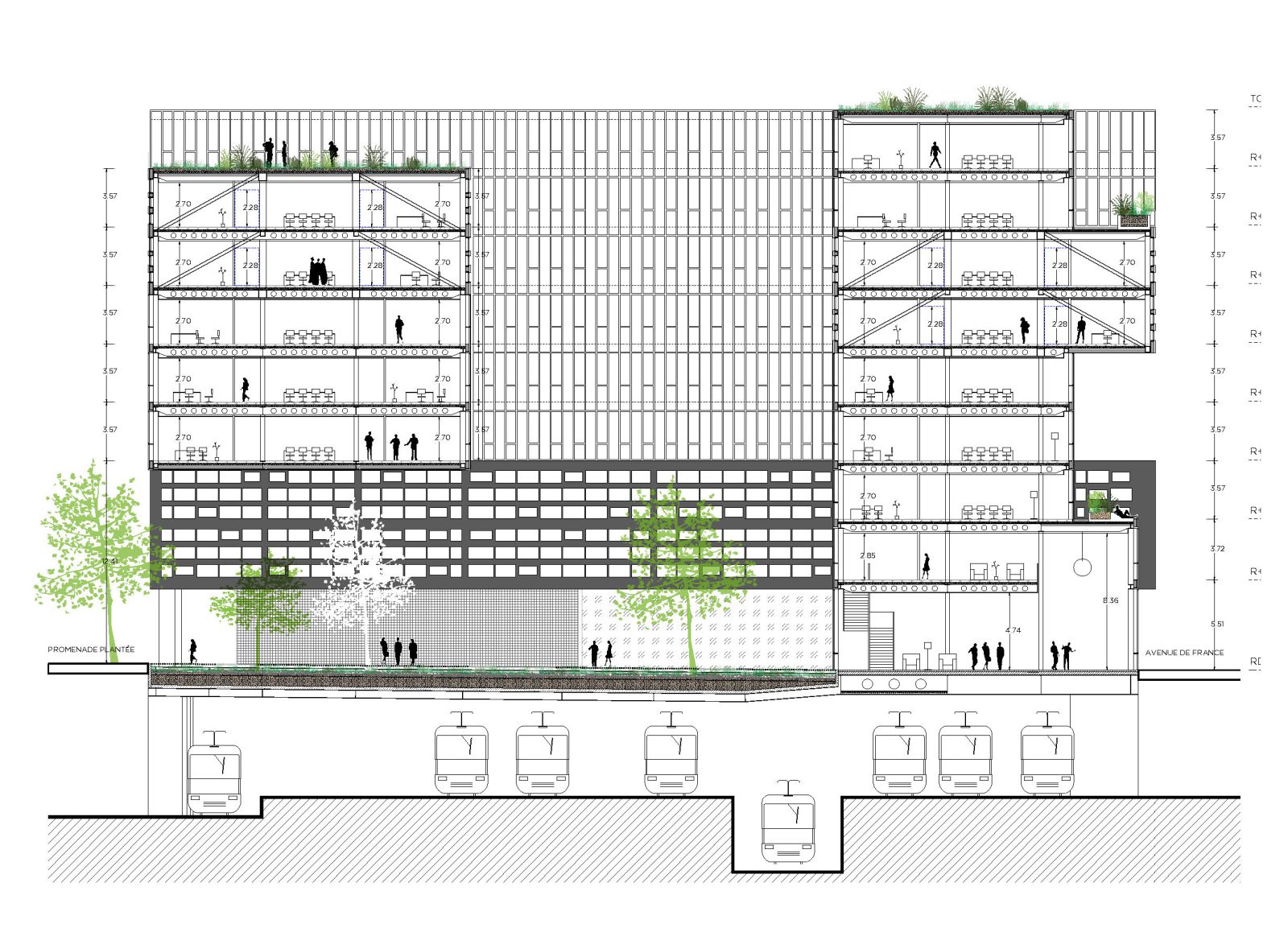Everywhere else, the buildings being erected over the railway network have been constructed on a thick platform, a table of concrete on which any collection of buildings conforming to the rules of urban development can be erected at random without planning ahead of time. Urban planners have abandoned the idea of the tabula rasa in favor of a tabula nova : a platform waiting to be developed. This approach is irrational and wasteful. Furthermore, it cannot be transposed to the right of the project because the span is too great, intermediate supports only being possible if a costly reconstruction of the rail infrastructure were to be undertaken.
Our proposal approaches the problem from the other end. Instead of installing an initial platform, we have suggested suspending the platform forming the roof over the rails from the bridging building. As designed, the building thus becomes a bridge-building resting on either side of the tracks, which are 58 meters apart, its 16,000 tons being suspended above the trains. The effect of this structural arrangement is liberating, making it possible to make particular use of gravitational stresses. Since the stresses are concentrated in the floors forming the bridging structure, the other parts of the building are free.
Suspended from or resting on the main structure, they can vary in thickness and embrace elements such as terraces, balconies, loggias, or mezzanines all different ways of expanding the working space depending on orientations and views.This choice of structural design makes it possible to develop comfortable tertiary spaces. The different areas and spaces extending from the office areas open onto the city or are screened from it by the use of corbelling. The working areas are able to enjoy these extensions, whether shared or individually acquired. The architecture gains in coherence and the structure itself is implied without drawing attention to itself.
The beams of the main bridging are concentrated in the floors with façades pierced with a pattern recalling the Vierendeel beams used. The terraces included on the suspended or supported floors are freely varied. Both the memory of the fabrication process and that of the work site are embodied in an architecture that does not necessarily flaunt its muscles but which reveals itself without camouflage, without concealing its initial determining geographical condition. The project sprang from this coherent view; its realization becomes architecture.
Regaining the Urban Horizon
The tertiary project developed between the Bibliothèque de France and Halle Freyssinet crosses the railway lines. This is not to say, however, that it should ignore the urban landscape to which it belongs quite the opposite. In our view, the bridge formed by the project anchors it in its surroundings in the 13th arondissement, a magnificent geographical and constructed topography extending from the towers of Porte d’Italie on the horizon towards Butte aux Cailles, between the Gobelins and La Salpêtrière, and, in the distance, Ivry and Gentilly.
The project occupies a very specific place in the development of the Paris Rive Gauche area, and particularly along the Avenue de France. To the north-east, it looks over the towers of the Bibliothèque de France, towards the Parc de Bercy, on an axis with the footbridge over the Seine. This link is particularly significant because it marks a slope in the ground here and anchors the new Rive Gauche over the roads of the 13th arondissement of the past. Taking the constraints of the bridge-like structure as a starting point, the project aims to create new conditions of use of a tertiary building. It is the intention to enter into a dialogue with the city in relation to these new conditions of use.
Our structural and morphological research has been guided by these considerations. The project seeks to take advantage of its exceptional structure more work of art than building in order to generate in turn exceptional situations. The structure required to bridge the railway lines gives great freedom of form to the envelope and, given the specific opportunities of the site and the views it offers, allows it to include places of use directed at the surrounding urban landscape: continuous balconies, double height spaces, terraces, and framed views.
The Environment as a Condition of Use
We would like to see dialogue with the city as a central feature of the development of the project. The city, the horizon, the sky, and also lights and orientations are all environmental conditions, and we want these to guide the new tertiary uses put forward by the project. The specific situation of a bridge-building makes it possible to create structures separate from the spanning elements, great bridging beams spanning 58 meters, suspended and supported elements. Thanks to the difference of these elements from the larger structures, terraces, double height spaces, and loggias can be inserted between the structural elements.
Stabilized Equilibrium
We make use of gravity, with its ability to create sophisticated groupings, constructing a framework of ribs rising from ground level, suggesting a “stabilized equilibrium”. The load-bearing elements are of two types, with those bridging the railway below being different from those used for the transversal portals. While all the load-bearing elements are indivisibly linked, they nevertheless appear to be separate from one another. They are brought together in the heart of the building at the newel of the stairs that has the function of transferring the vertical load.
The idea was essentially to make a suspended building. The bridging structure was not simply the result of the need to span a wide area; it was also a liberating element where the directions of the protruding main beams offer multiple aspects and arrangements. Apparently disconnected, the large beams are assembled to provide portals and structural compositions, stabilized around the central newels, the structural load being taken up by two supports installed on Avenue de France and along the tree-lined walkway to the south. We were not aiming for an extreme form of structural expressionism. We sought rather to make use of the strength of the bridging elements necessary to the project.
The structure here serves the dialogue between urban life and usage. It is the structure that liberates the panorama and that brings about a variety of usages. The treatment of the façade is inspired by the duality of elements that support and elements that are supported. The bridging elements reveal the constraints imposed on them in a single and massive envelope pierced in a rhythm echoing the curves of the forces that run through the façade beam. The suspended or balanced parts that are fitted in between the weight-bearing volumes are an expression of an absence of constraints. Their extreme lightness is expressed in a glass skin or a simple, single curtain wall.
The contrast between these two types of envelope places the weight-bearing elements in a situation of suspension. The supports represent an important aspect of the project. They are geometrically predefined as to position and size. In order to avoid making them the most important feature of a project more concerned with its relationship to the city and the need to adapt to the scale of the passerby, the supports are integrated into an arrangement that, on the large scale, evokes a stabilized equilibrium and, locally, combines load transfer with a simple geometric form. The skill is visible but is not omnipresent. The order in which the building can be read sets it within the scale of the city. Source by Marc Mimram Architecture & Associés.
- Location: Paris, France
- Architect: Marc Mimram Architecture & Associés
- Project Team: Guillaume André, Emilie Ballu, Maxime Lefranc, Jacques Durst, Denis Muet, Sergio Pauletto
- Structure and economy: Marc Mimram Ingénierie
- Fluid: Edeis
- Facades: VSA
- Environment: Greenaffair
- Interior designer: Léopold Fauconnet
- Landscaper: Franck Neau
- Investor: AG2R LA MONDIALE MATMUT, via sa foncière AGLM immo
- Client: ICADE
- Cost of the construction: 50 M€
- Area: 16 000 m2 – 15 000 m2 – offices and 1 000 m2 shops
- Delivery: 2019
- Photographs: Camille Gharbi, Courtesy of Marc Mimram Architecture & Associés

