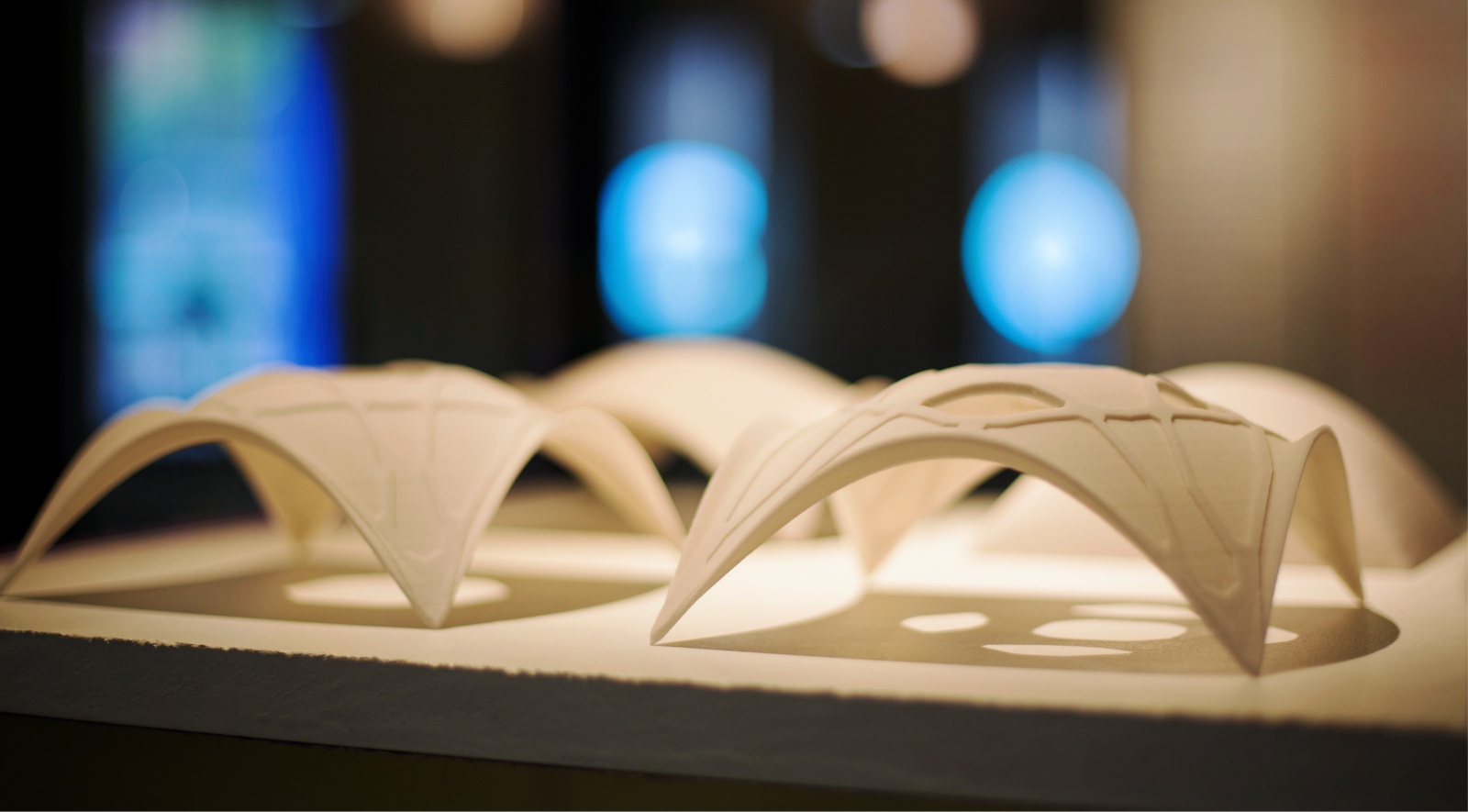“Beyond the Structure” (“+ Allá de la Estructura”) opened in Madrid. Presented in collaboration with Fundación COAM, the exhibition spotlights the integration of SOM’s structural engineering practice with architectural design, and explores the idea that engineers and architects practice a spatial poetry of inquiry, experimentation, and ingenuity.
Opening Night
As part of the opening event, SOM Partners Mark Sarkisian and Kent Jackson presented a lecture titled “Beyond the Structure.” The engineer and architect discussed the design philosophies behind SOM’s work, as well as current projects and emerging ideas within the firm’s structural engineering practice. Following this, Sarkisian and SOM Director Dmitri Jajich joined a panel discussion with local architects Carlos Rubio, Jose Maria Ezquiaga, Rafael de la Hoz, and Rosa Cervera.
Titled “Beyond the Horizon,” the panel conversation focused on the theme of cities in the future. Panelists shared insights on height and density, building with fewer materials, shape optimization, and the role of mixed-use residential developments, among other topics. Journalist Anatxu Zabalbeascoa moderated the panel.
A Must See in Madrid
First displayed in Munich in early 2016, the original concept for the exhibition was based on a special monograph published by Detail magazine in 2015. Since then, different iterations of the exhibition have been displayed in Hamburg and Cologne; in Aalborg, Denmark; at the 2017 Chicago Architecture Biennial; as a collateral exhibition of the 2018 Venice Biennale of Architecture; and, most recently, as a part of MEXTRÓPOLI in Mexico City. It will be on view in Madrid until June 20th, 2019.
The centerpiece of the current exhibition in Madrid is an installation of structural models at 1:500 scale putting SOM’s groundbreaking projects on display. The model lineup features some of SOM’s most innovative recent work around the world, including JTI Headquarters in Geneva; Exchange House in London and Hotel Arts in Barcelona, alongside influential and pioneering projects designed throughout the firm’s history, including John Hancock Center (now known as 875 North Michigan Avenue), Sears Tower (now known as Willis Tower), and Burj Khalifa.
New to the traveling exhibition is a 5-by-5-by-3 meters timbrel vault structure. Constructed of overlapping bricks and mortar, the vault’s design incorporates shape optimization to yield an ultra-light and efficient shell form. The piece exemplifies one of the exhibition’s main themes: that the economy of a structure depends on how efficiently it can be constructed. The vault was made in collaboration with the University of Alcalá and the Timbrel Vault Workshop and is the result of joint work developed in recent editions of the workshop. Source by SOM.
- Location: Rooms Gutiérrez-Soto and Mercadal – COAM, Calle de Hortaleza 63, Madrid, Spain
- Date: April 24, 2019 – June 20, 2019
- Photographs: Ana Amado/COAM, Luca Orlando/SOM, Courtesy of SOM
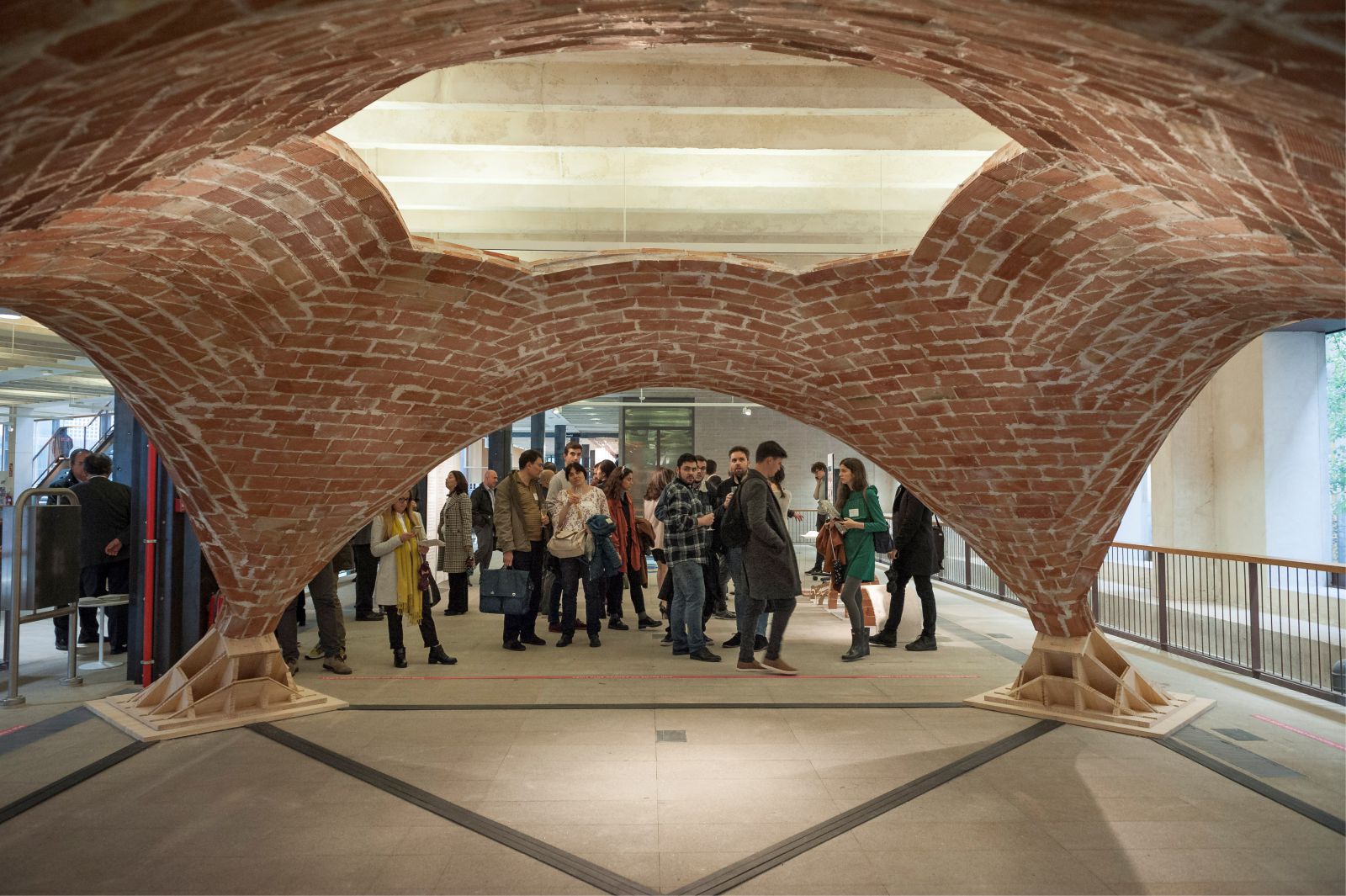
Photo © Ana Amado/COAM 
Photo © Luca Orlando/SOM 
Photo © Ana Amado/COAM 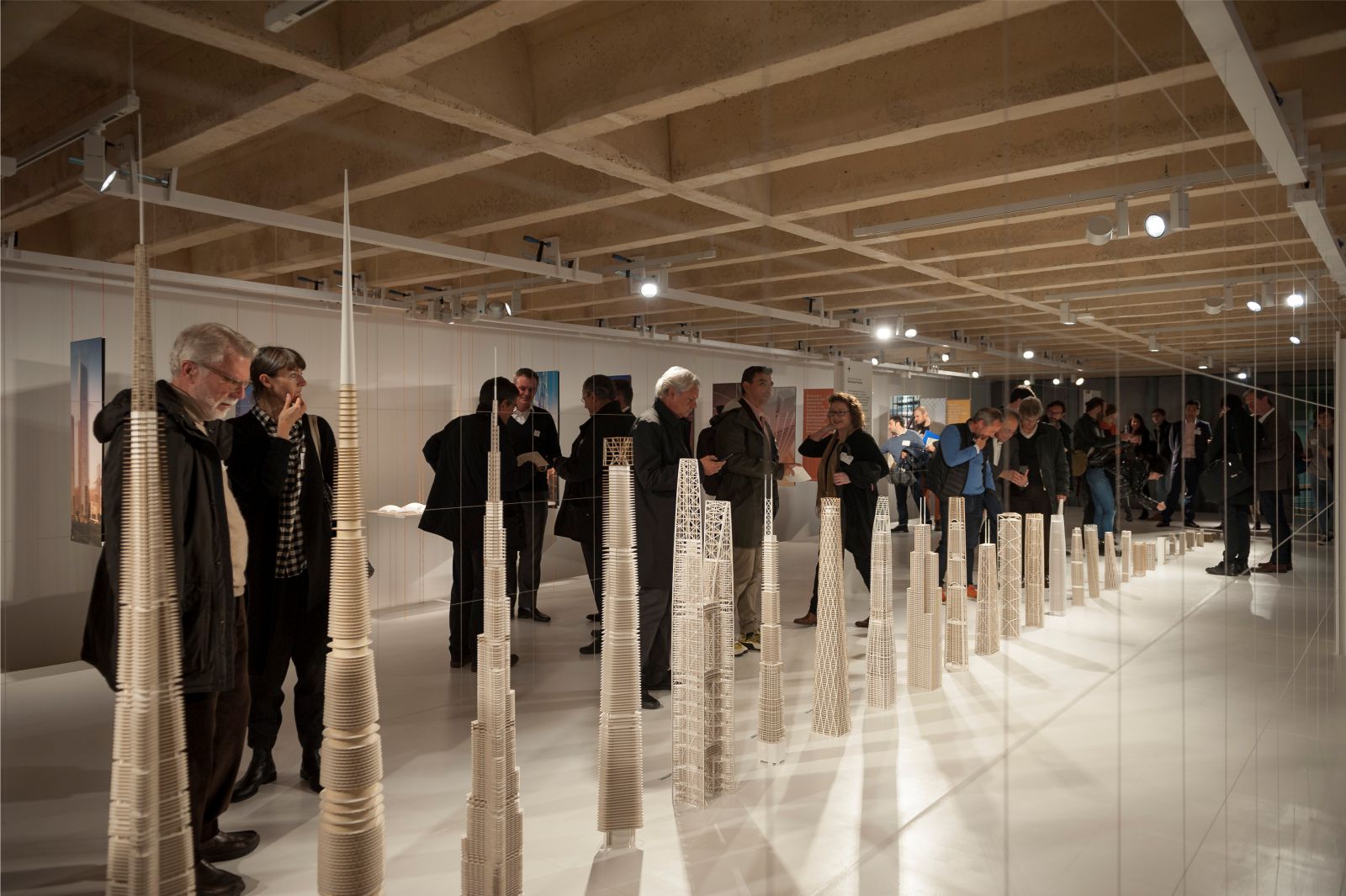
Photo © Ana Amado/COAM 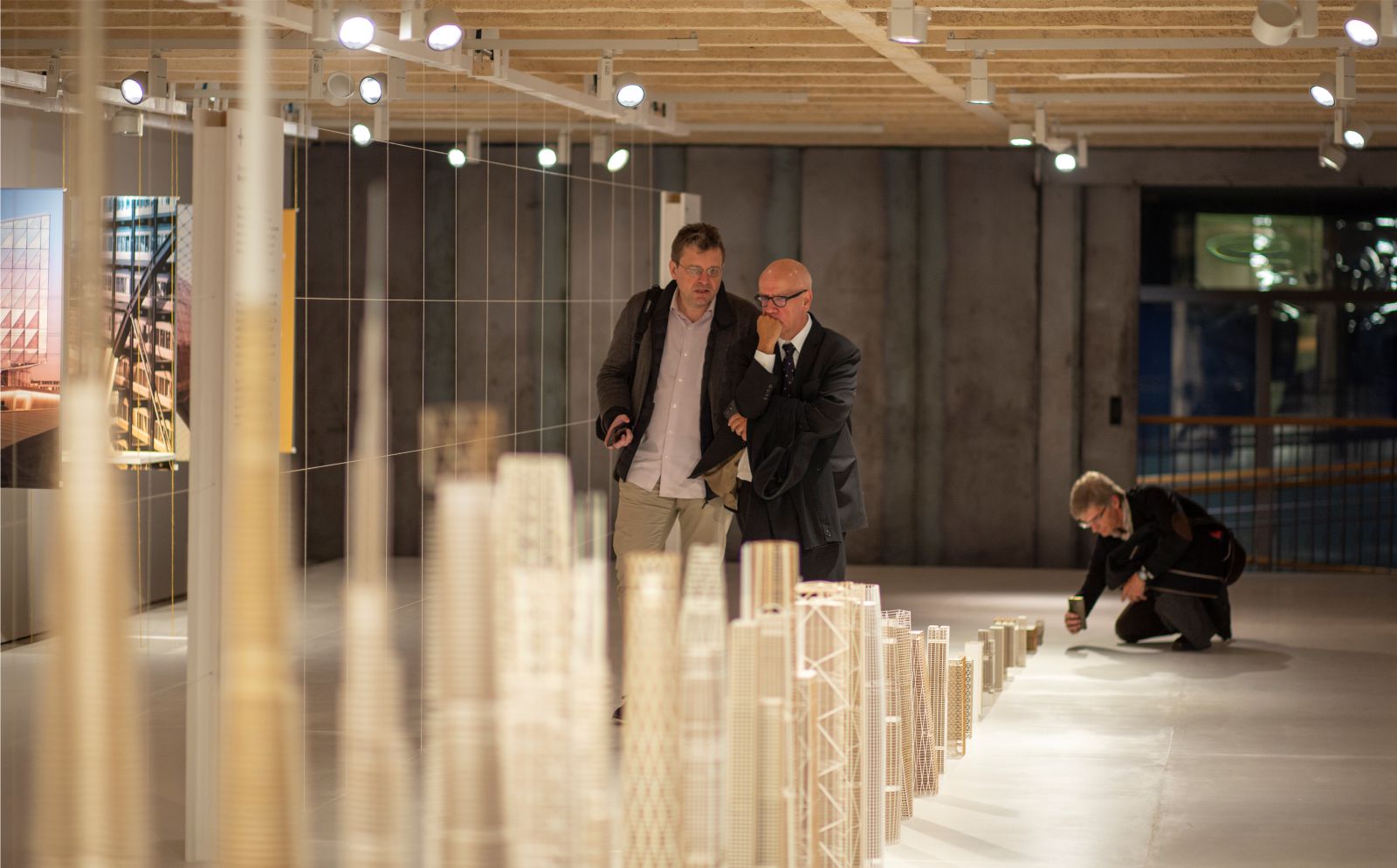
Photo © Luca Orlando/SOM 
Photo © Ana Amado/COAM 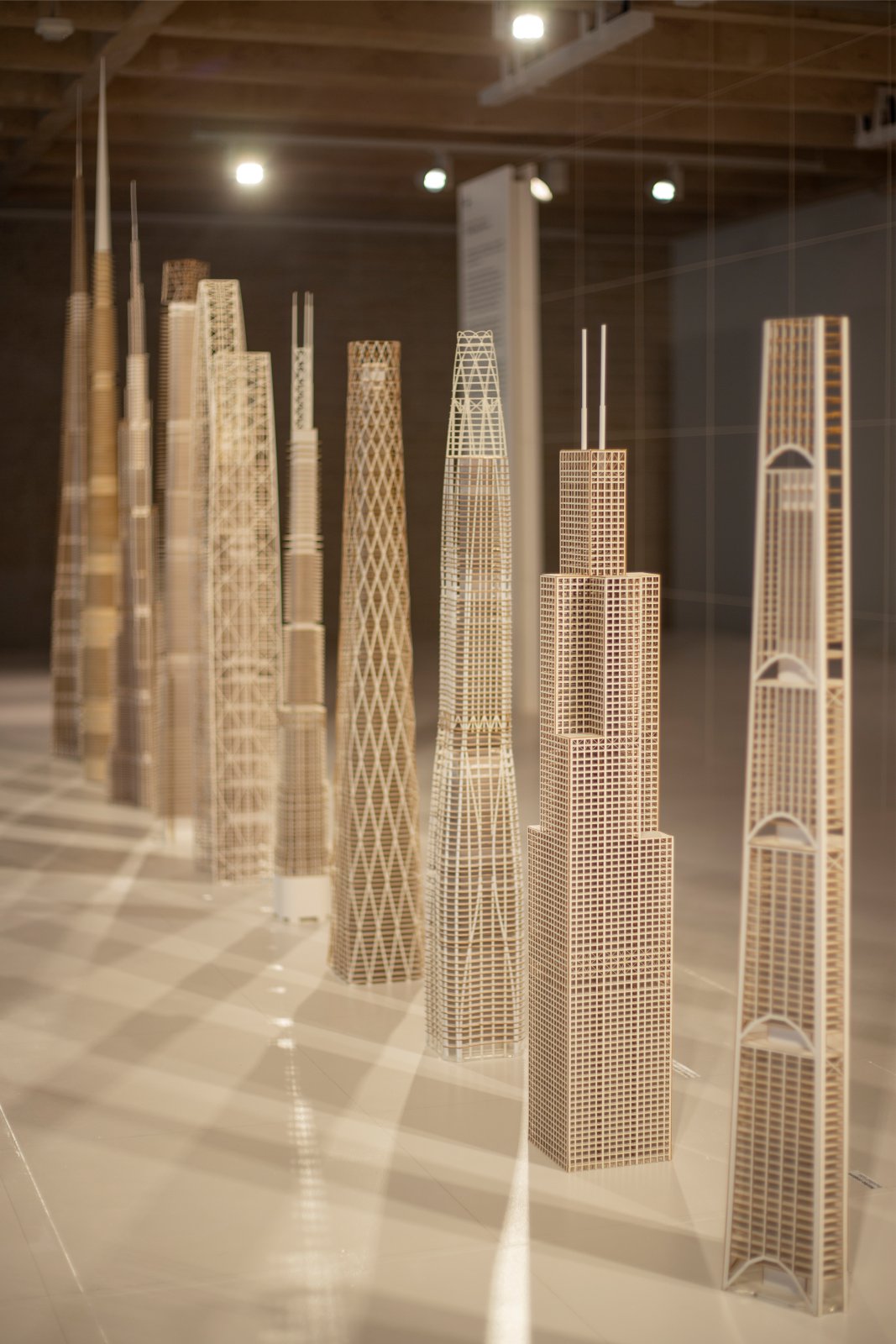
Photo © Luca Orlando/SOM 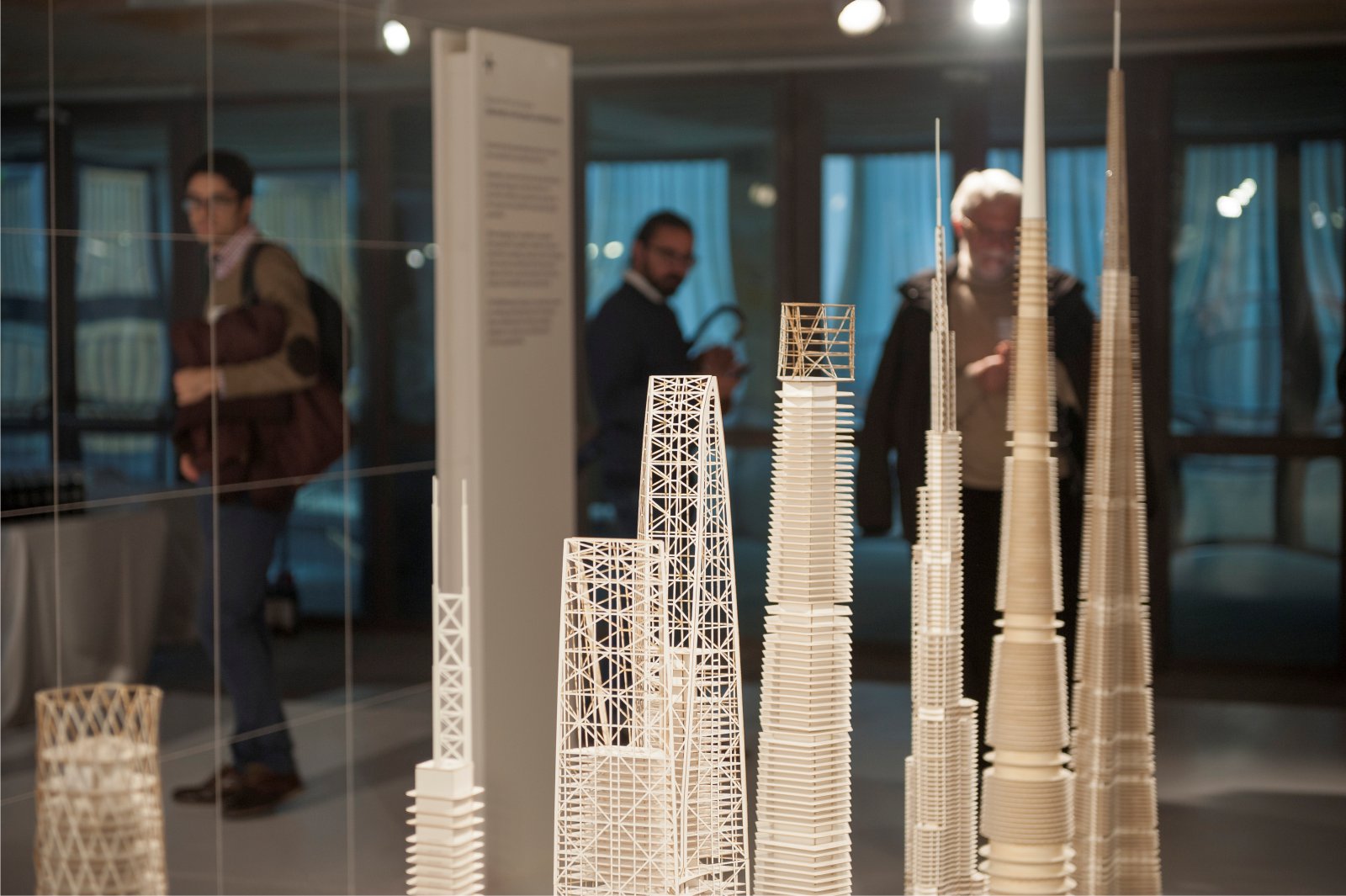
Photo © Ana Amado/COAM 
Photo © Ana Amado/COAM 
Photo © Ana Amado/COAM 
Photo © Ana Amado/COAM 
Photo © Ana Amado/COAM 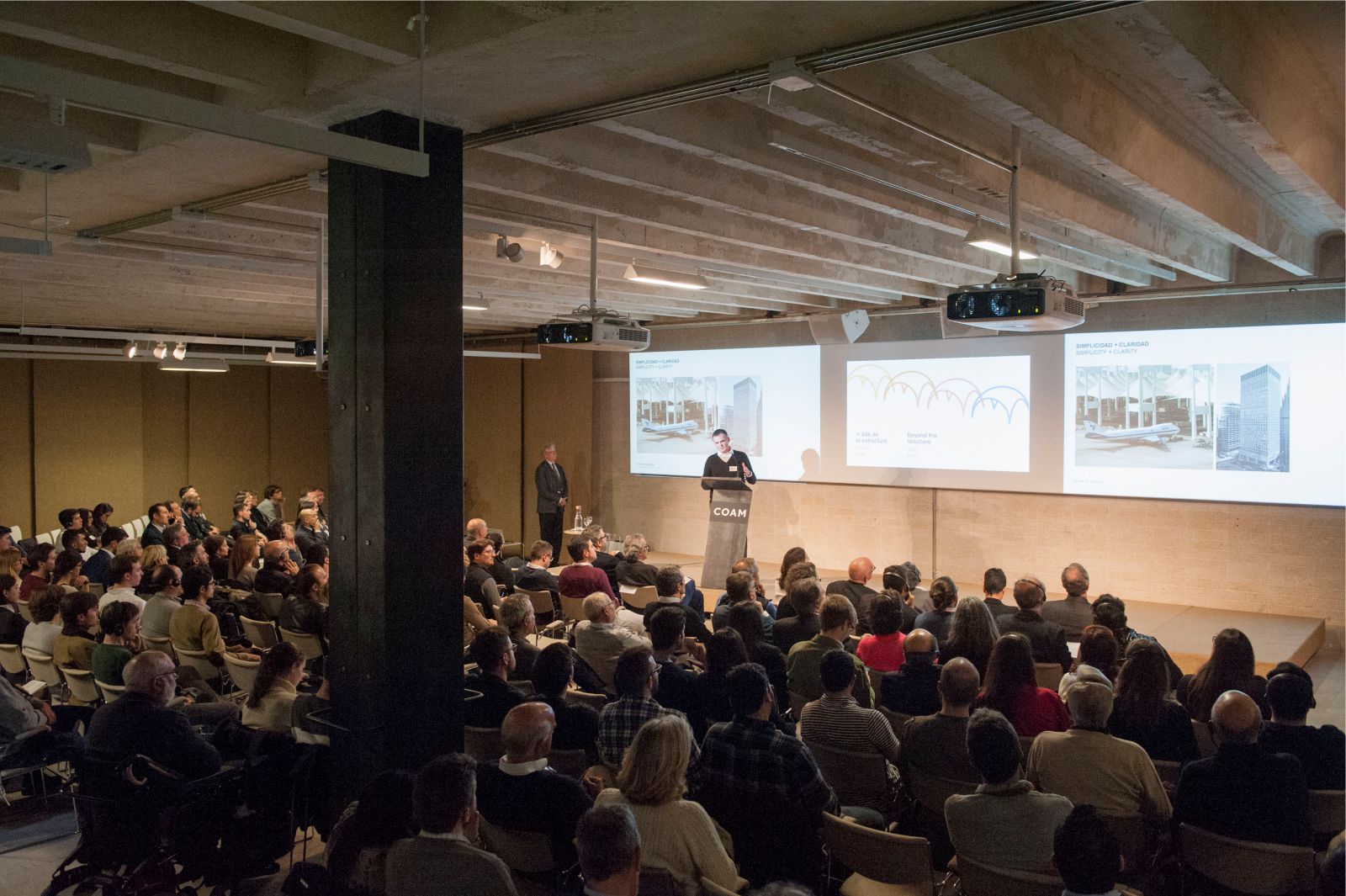
Photo © Ana Amado/COAM 
Photo © Ana Amado/COAM 
Photo © Ana Amado/COAM

