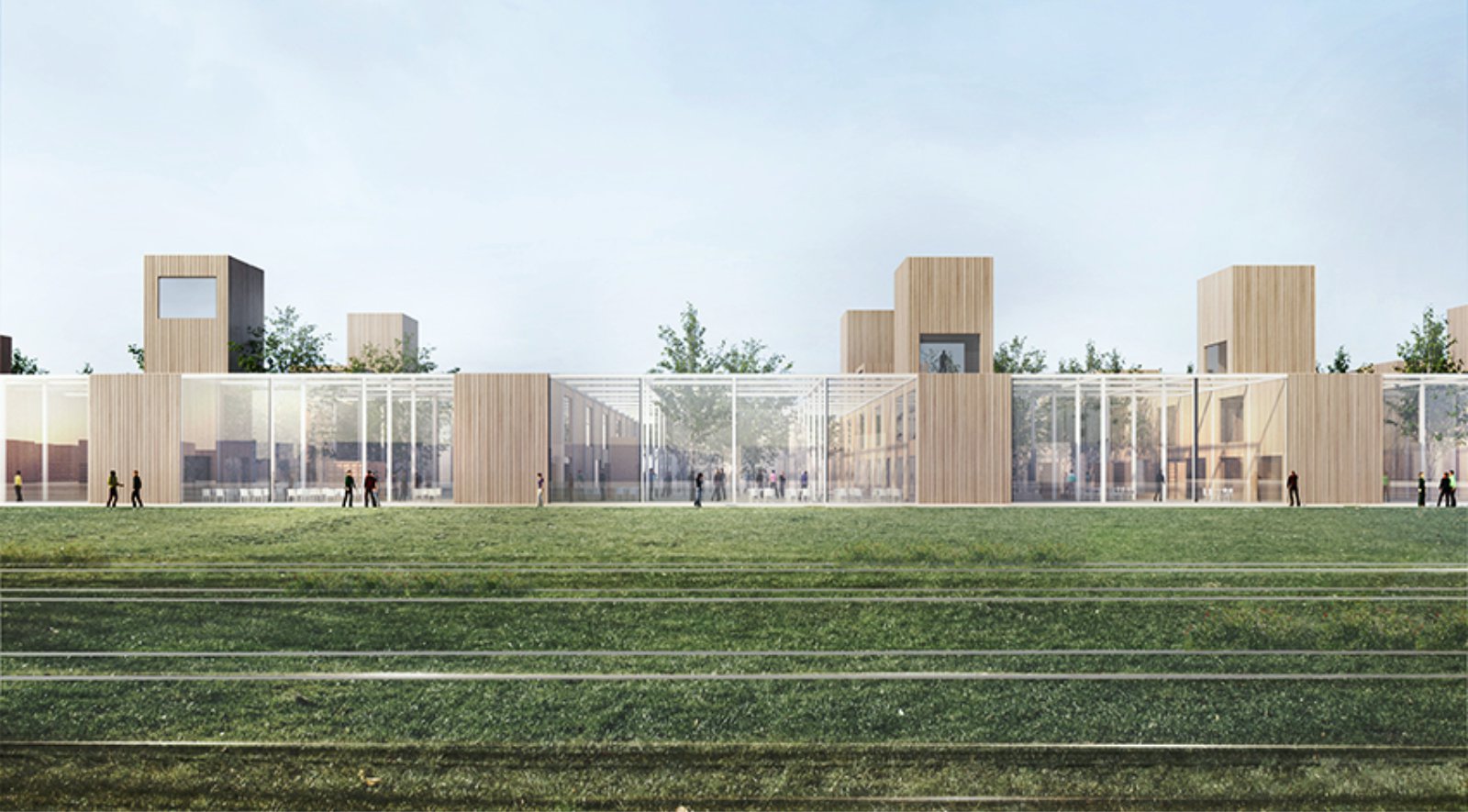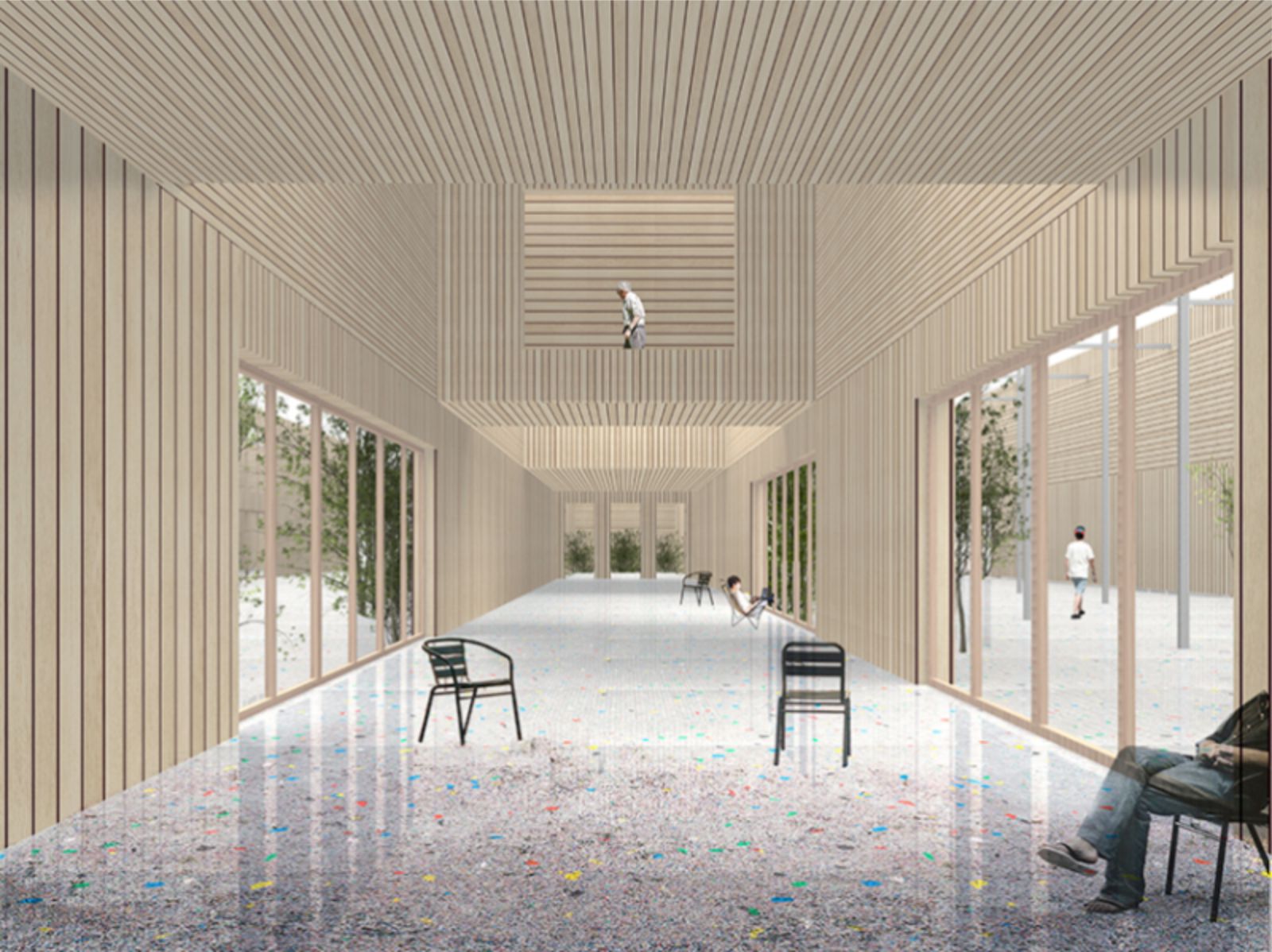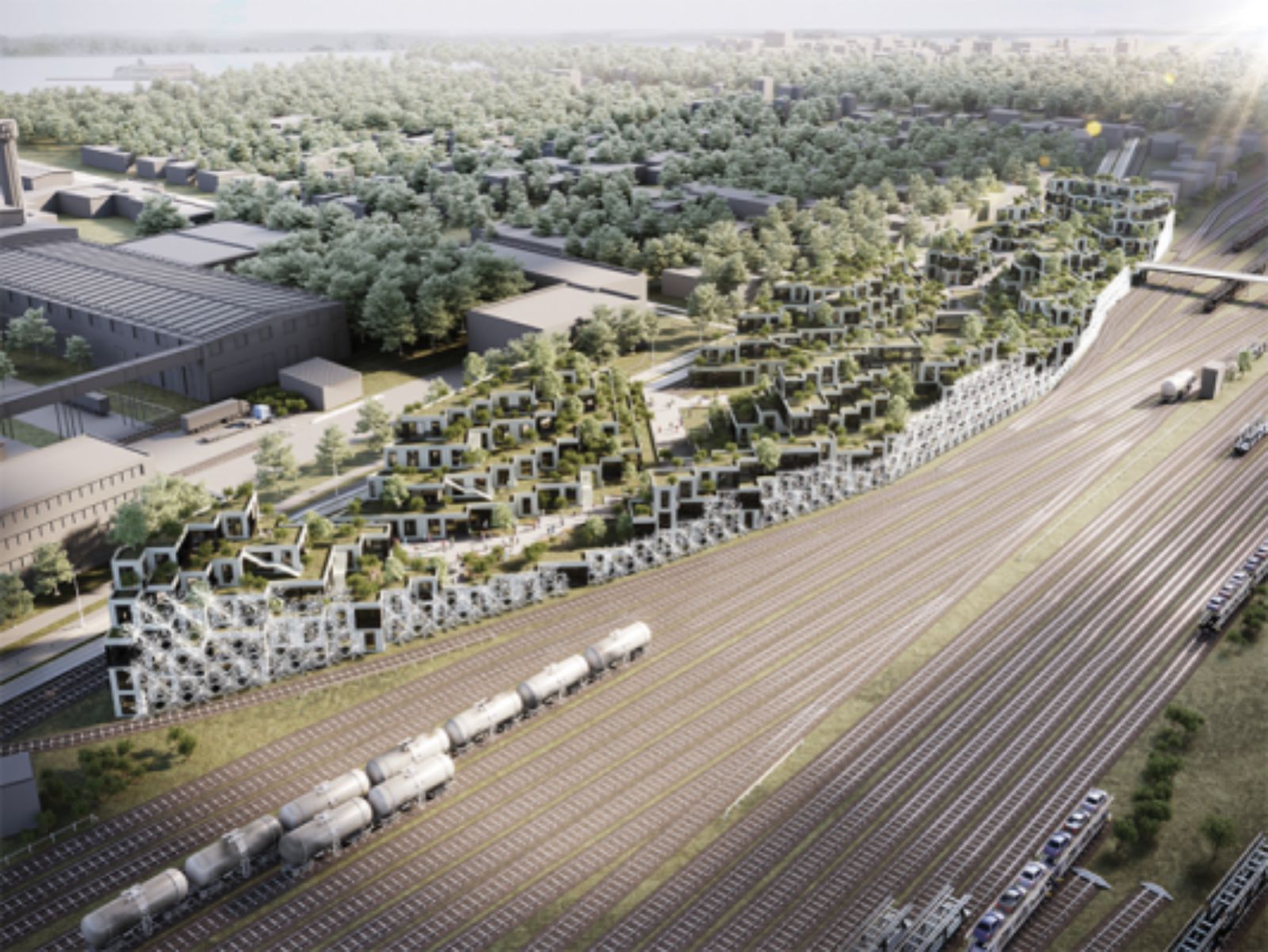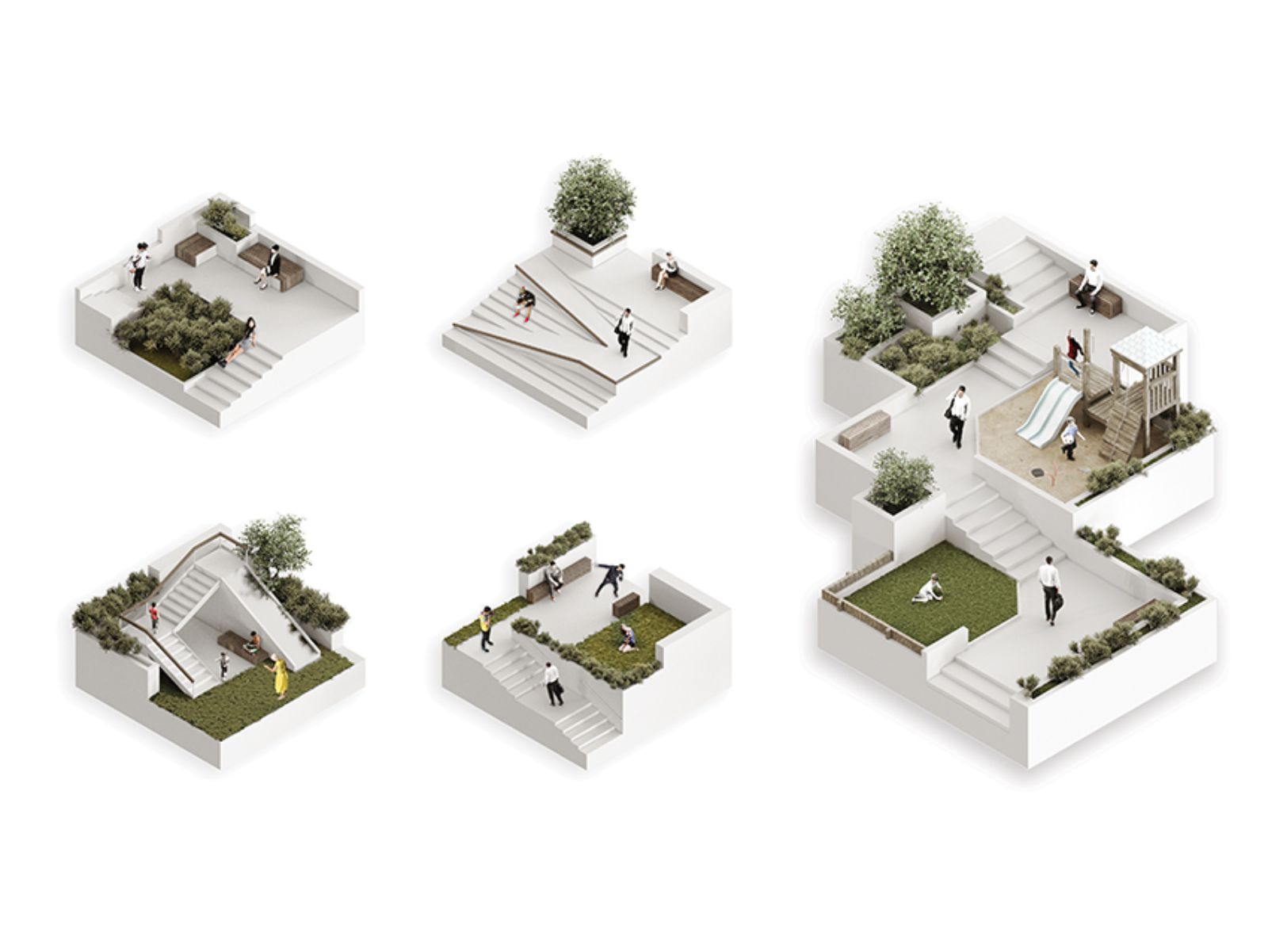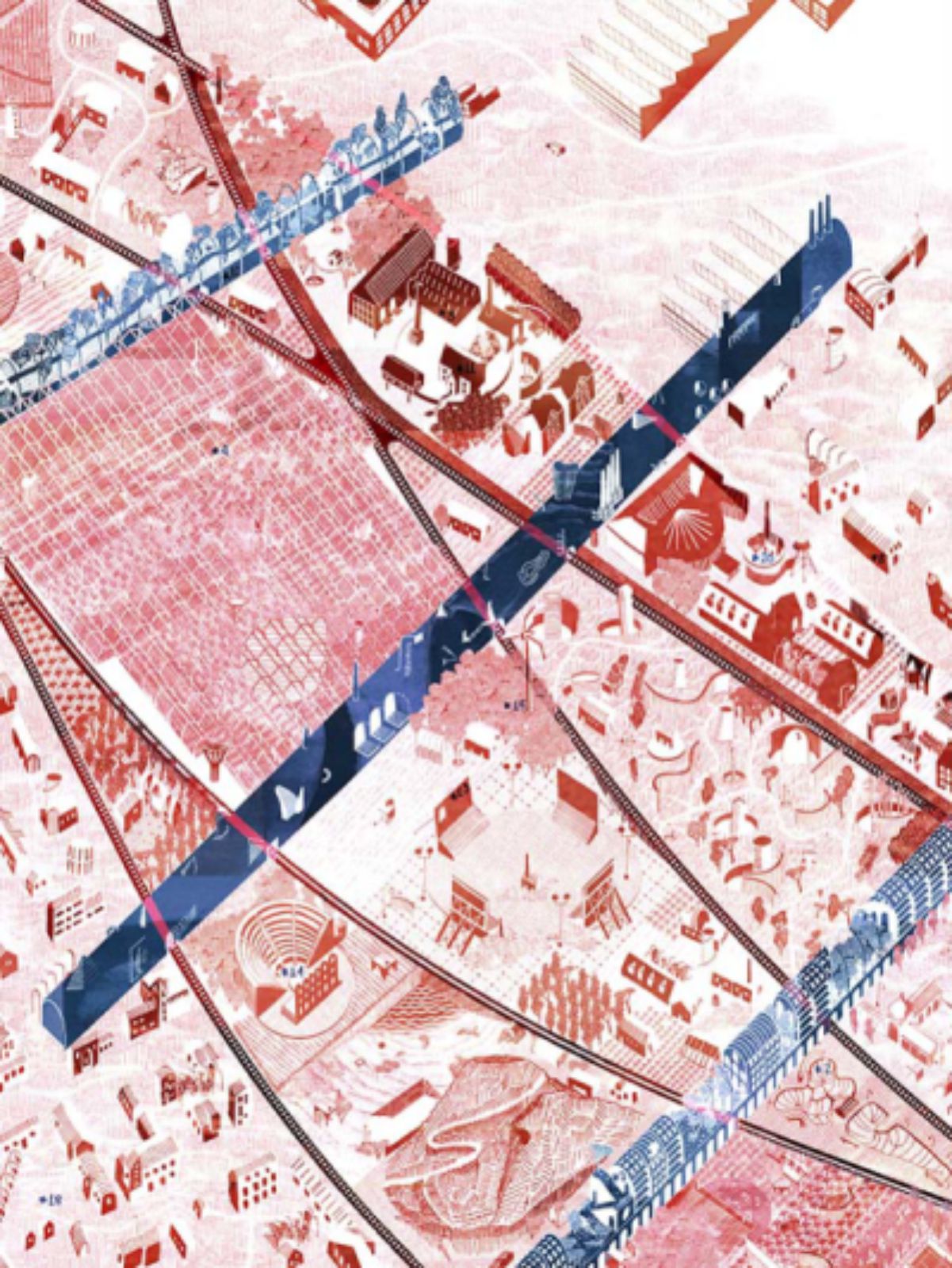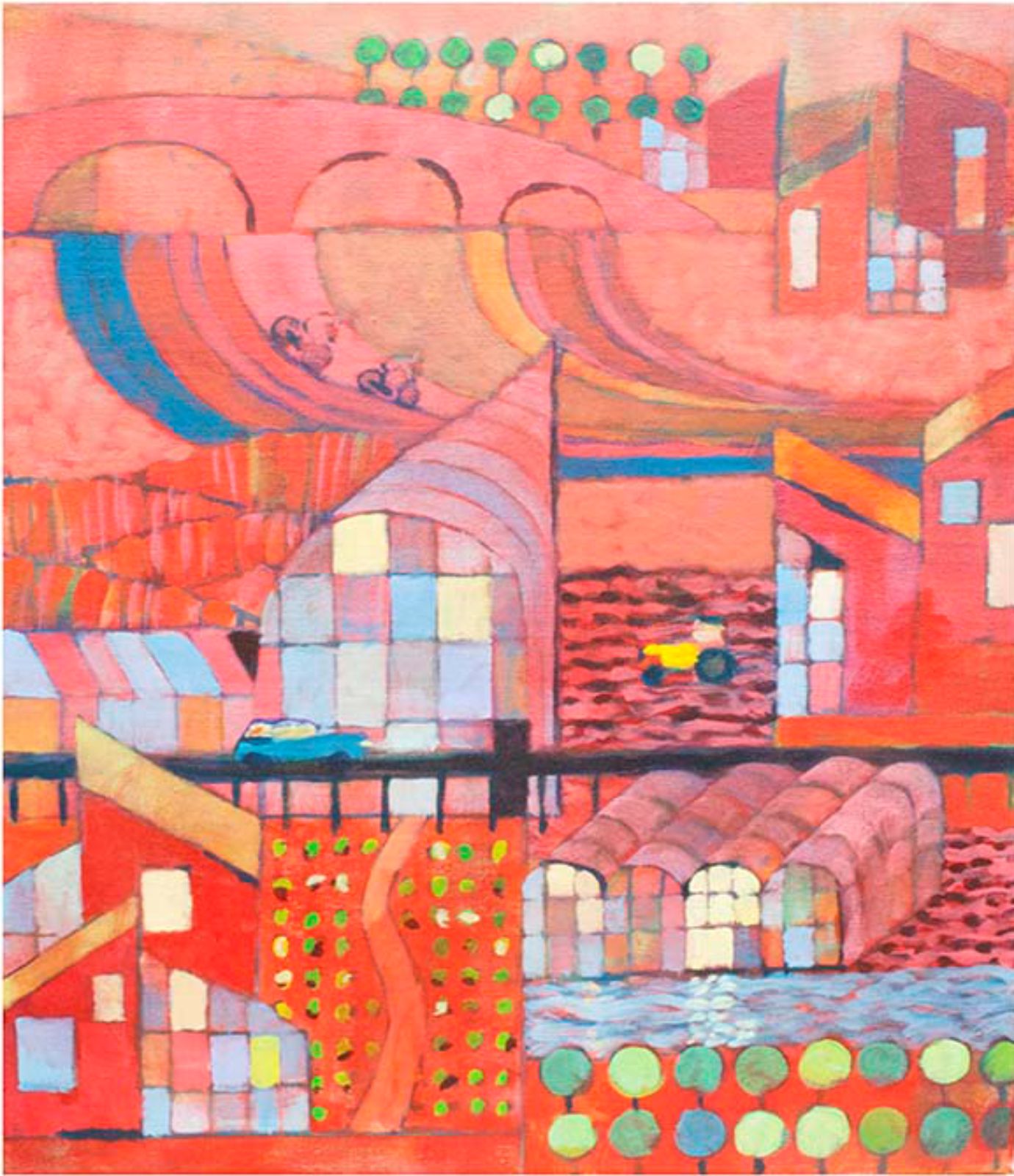Tallinn Architecture Biennale (TAB 2019) is happy to announce the winning entries of the TAB 2019 Vision Competition “New Habitats, New Beauties”. The competition received 80 proposals from all over the world. The jury of the competition included Kjetil Trædal Thorsen (Snøhetta, Norway), Margit Mutso (Eek & Mutso, Estonia), Jaak- Adam Looveer (Tallinn City Planning Department, Estonia).
1st place TAB Vision Competition: Lines Rehab
“1. Step by step industrial identity of district is changing to take place to new beauties. The neighboring Kopli cargo railways, which served specific communication goals, now serve largely to separation. The two districts of Kalamaja and Pelgulinn are dissconnected.
2.Based on rotation concept of swing bridge located on a Site, our project switches site space to create a new communication. Master plan proposal is a kind of new rails that contribute to new type of communication between districts. Preserving and extending the connection of Kungla and Volta streets over the site enhances urban interaction in this area.
3.Rethinking two basic materials – wooden housing and industrial architecture of the district – we bring new aesthetic approach. Defining wood for living space and metal for public space as an trace of industrial legacy, we unite them in one structure. Certain material intuitively provides certain activity to happen.
4. Grid structure of solid lines and open space yards offers functional flexibility and mutual space interaction. Diversity of private and public space relations, which appear in between structure, helps to involve different types of inhabit practices. Grid is open to contain both local services for constant habitats like shared offices, cultural centres, libraries (…) and elements of urban significance as well.
5.We pay accurate attention to local architectural scale values preserving place from dramatic changes. Since beauty can not be defined in certain terms, we offer its changeable model.”
2nd place TAB Vision Competition: Voxel Valley
The Voxel Valley is a diverse settlement complex for multi-family residential homes combined with office and co-working spaces. The Voxel Valley is comprised of 4x4x4 meters modules that create a matrix of multiple public, semi-public and private spaces, interlinked by horizontal and vertical pathways. The common staircase was exchange with three dimensional circulation system that incorporates dedicated outdoor activity spaces. Between the pathways are purposefully located plaza’s, which make the landscape becomes interactive and initiates porosity between external and internal spaces.
A key aspect of the design is the relationship it has to the city. With the complex sitting between two districts the design intent is to connect these through the use of a bridge. The bridge lands onto the main plaza which acts as a social centre for the community, dedicating space for amenities like a shop, gym, and event space. At 4x4x4 meters, all rotated perpendicular to the sun, the modules achieve maximum solar gain during sunlight hours.
Environmental optimisation, coupled with a thermal dynamic facade and increased surface area, for the growth of vegetation, make the complex becomes sustainable and energy efficient, whilst seeking to minimize the negative environmental impact. The geometry of sound protection and sun shading adaptive facade system is inspired by traditional Estonian patterns, reinterpreted through computational design. This facade concepts continues and develops throughout complex, synchronising all aspects of the design.
3rd place TAB Vision Competition: Eatable
Eatable town. A post-something agro-urban environment.
I look through my window. Kids are skateboarding. Someone is picking up fruit at the cooperative. People like to meet there after work to socialize with the urban farmers. Most of them feature an integrated greenhouse providing families with fresh herbs and vegetables. A woman comes out of the grocery store and walks straight to the kindergarten – both housed in a former residential building. I take a look at the long gallery that crosses the whole neighbourhood connecting various cultural venues, and I notice people gathering at the entrance of the shiny Arts centre – there is a show tonight.
Back to grandpaÕs
They said the best way to visit the area would be by bicycle. I took one of the many paths and entered the neighbourhood. It was a nicely inhabited post-something landscape: lots of trees, various crops, old and new buildings, careless and beautiful silence. But there was something uncommon about this place. It was difficult to grasp its structure Ð buildings formed a collage of ongoing activities and unusual streetscapes.
Nevertheless, everything was perfectly organized, an improvised jazz. I was here to find grandpaÕs house where I used to spend holidays as a child. Confused I continued my search in this lively neighbourhood. Greenhouses everywhere, wind turbines, covered markets. Suddenly a train crosses the pastoral landscape, its productive gardens, workshops of craftsmen, and spaces for culture. Next to a public library. I notice something familiar. Yes, itÕs the GrandpaÕs house that I remember from my childhood!
- Honorable Mentions
- 4 Life Buildings
- Self-sufficient habitat
- Tetris Tallinn
- Postforest
- Relation Hood

4 Life Buildings 
4 Life Buildings 
4 Life Buildings 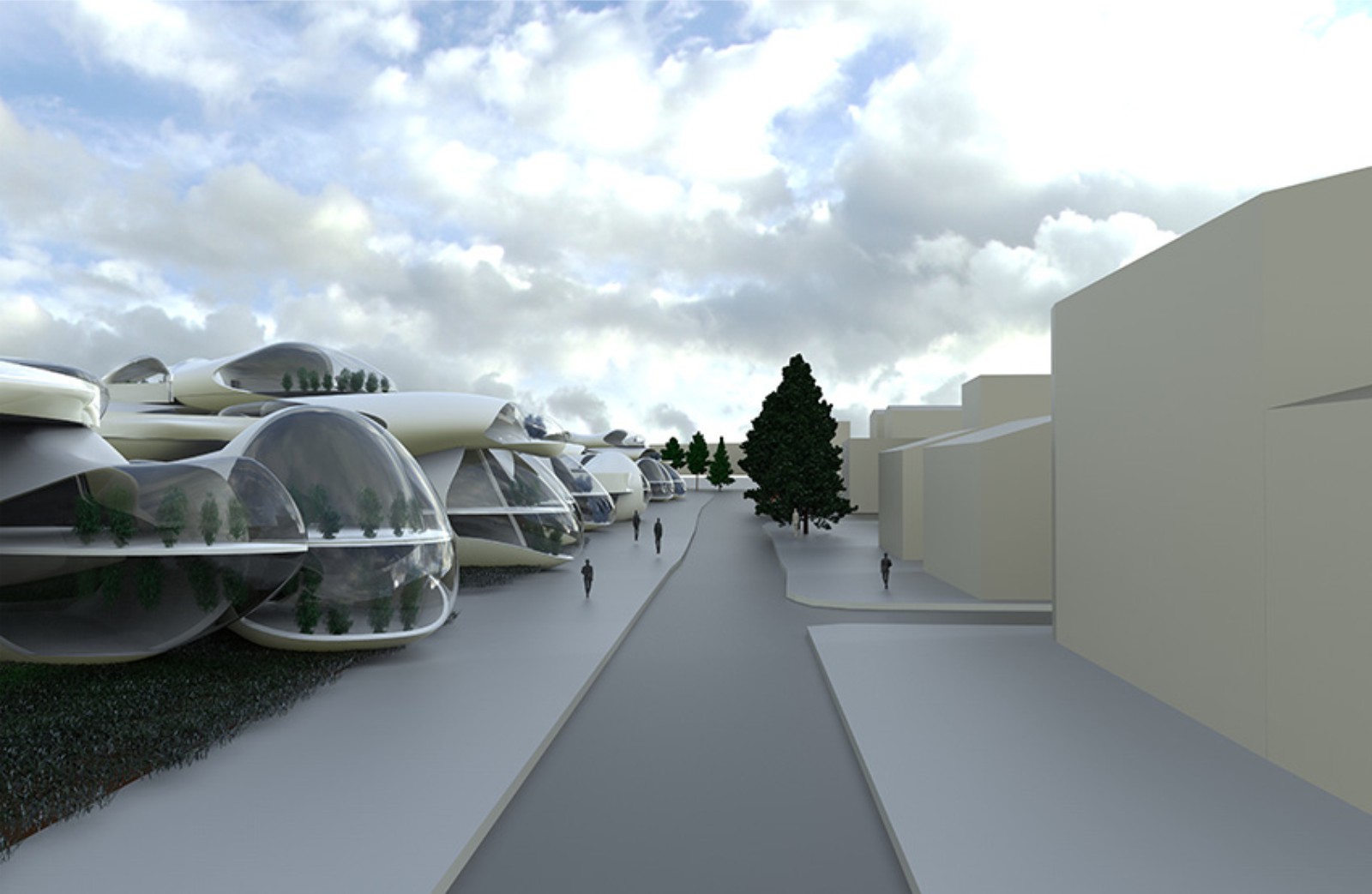
Self-sufficient habitat 
Self-sufficient habitat 
Self-sufficient habitat 
Tallinn Tetris 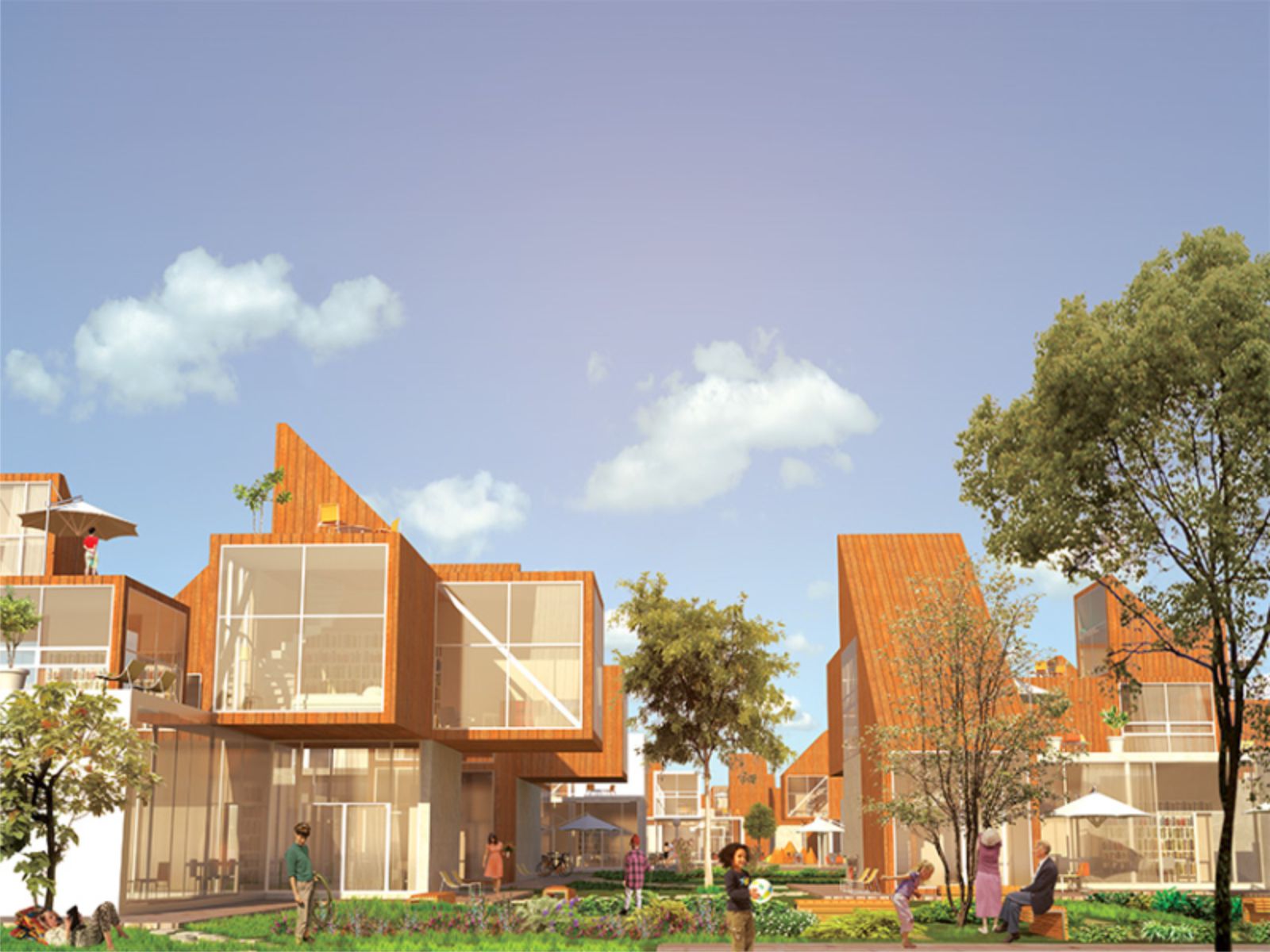
Tallinn Tetris 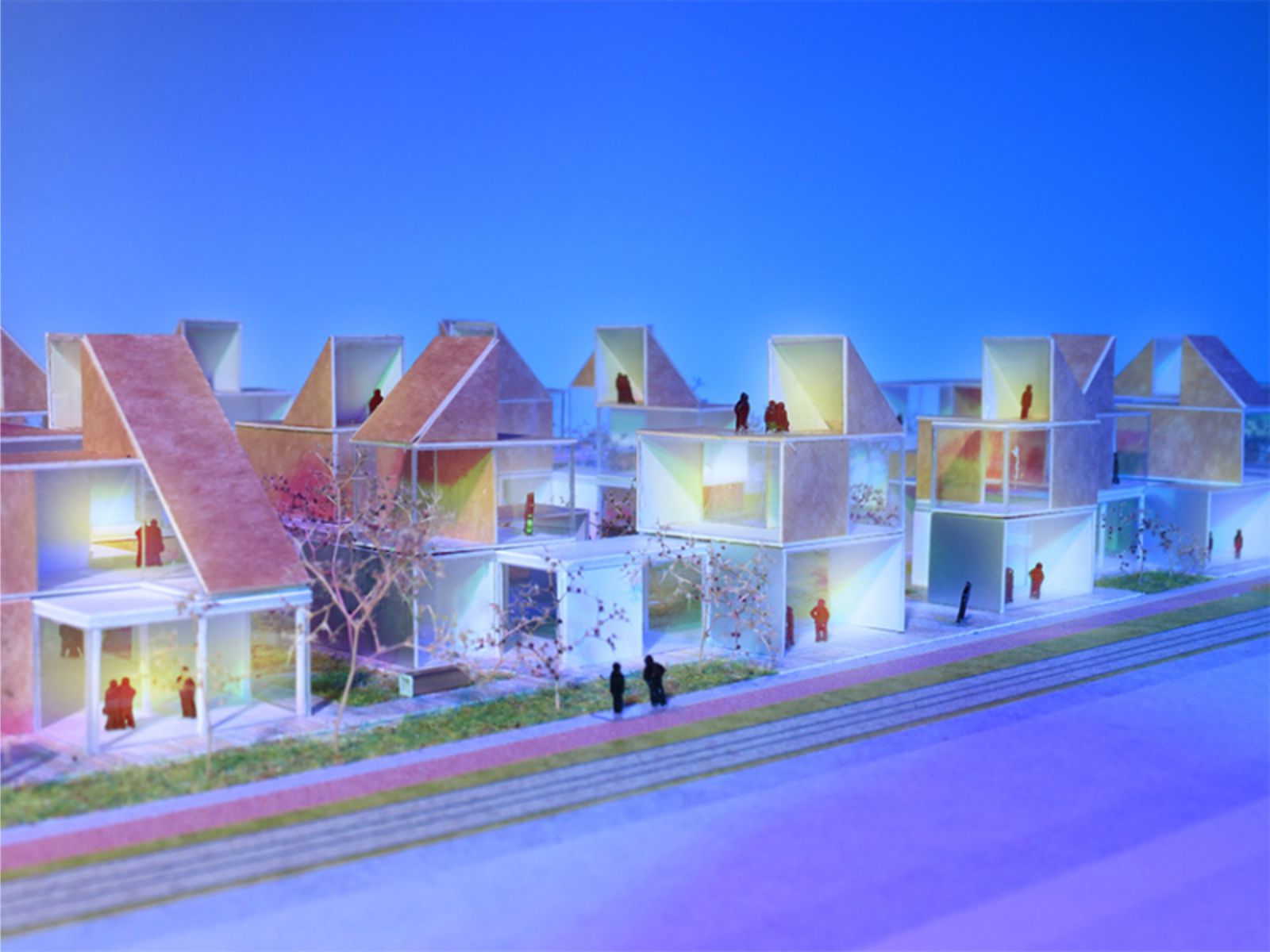
Tallinn Tetris 
Postforest 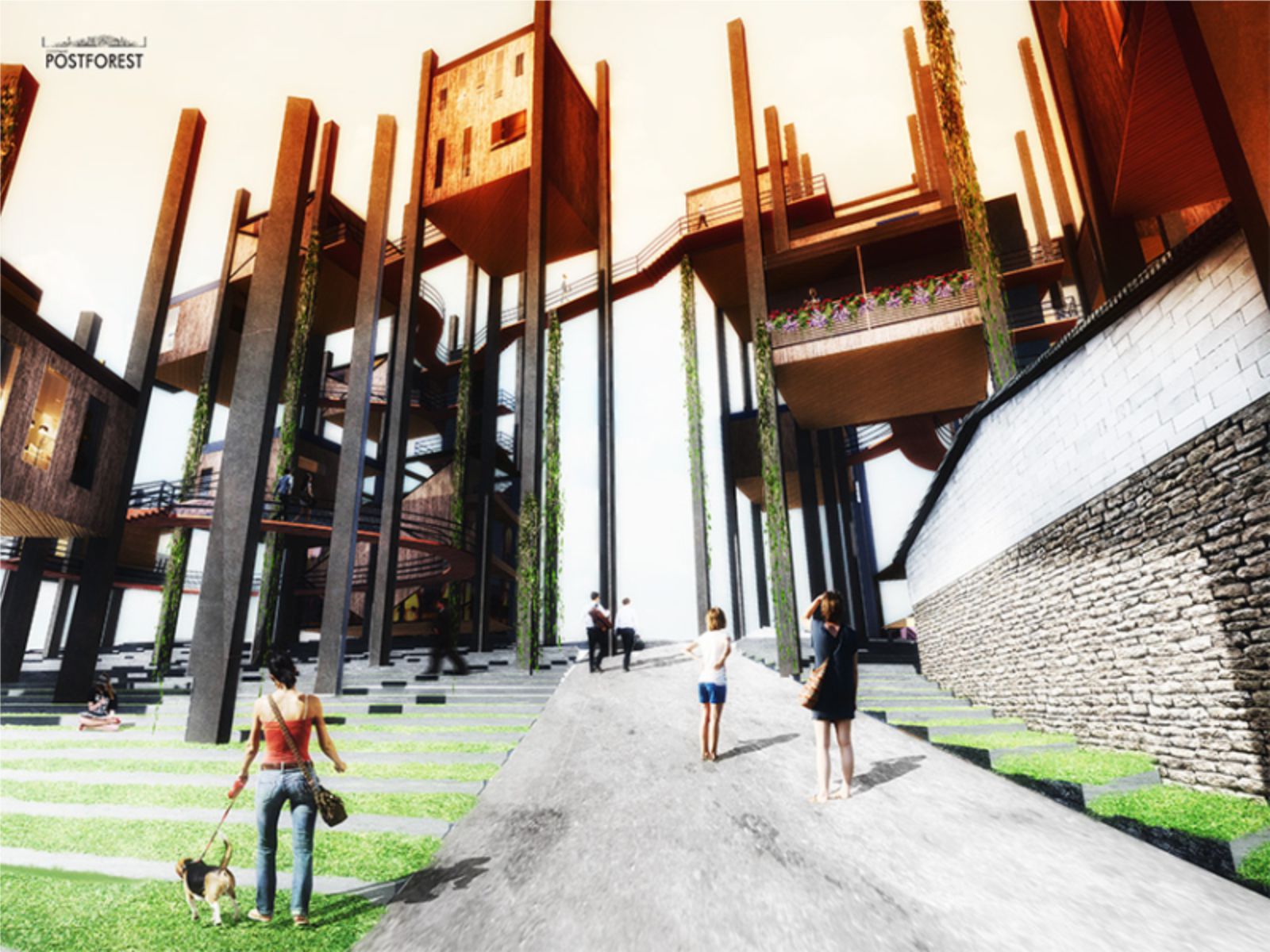
Postforest 
Postforest 
Relation Hood 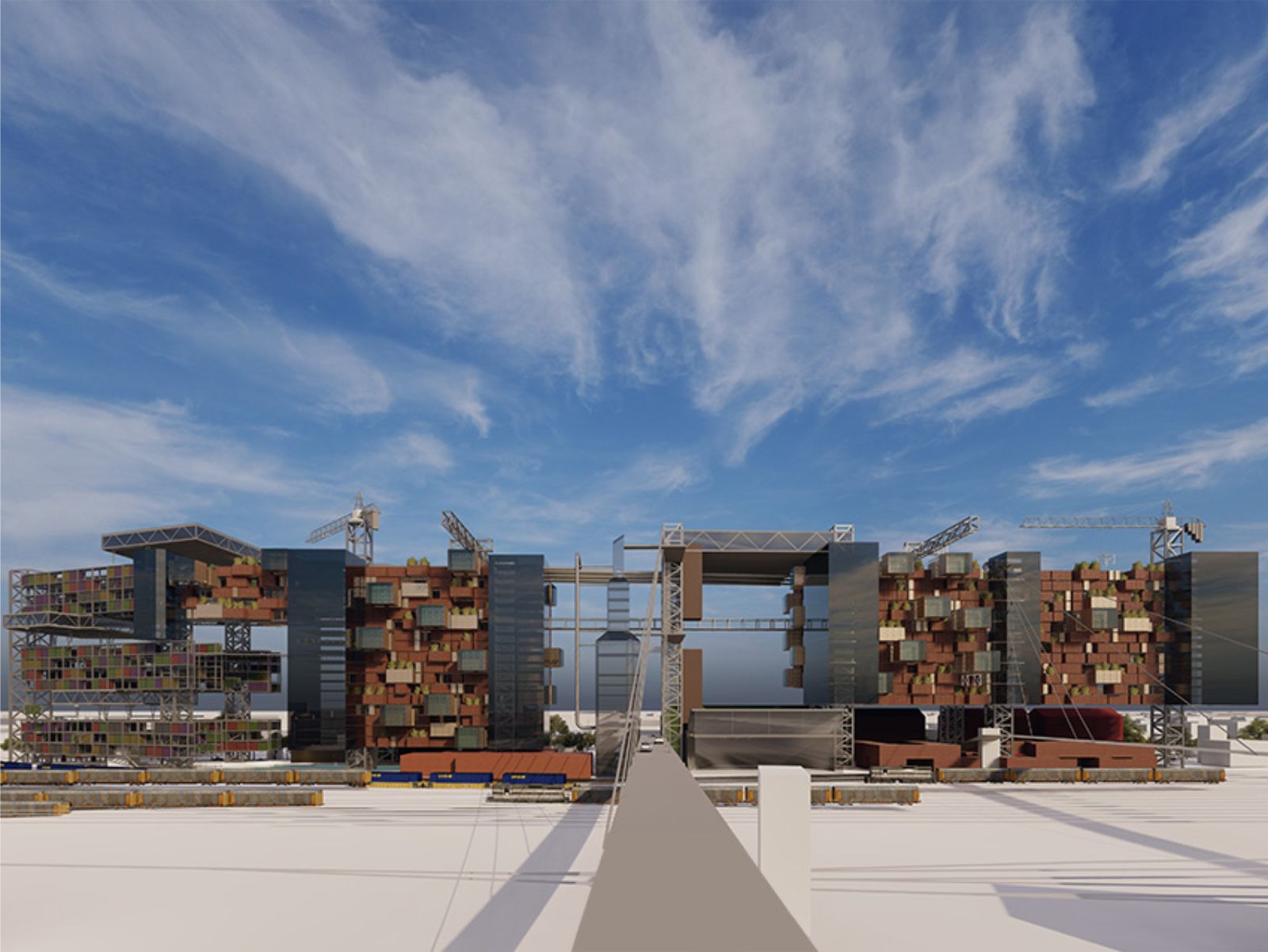
Relation Hood 
Relation Hood
At this stage, only the titles of the winning proposals are being revealed: the names and teams behind the proposals will be announced during the Opening Week of TAB in September. According to Yael Reisner, TAB 2019 Head Curator and the competition’s advisor, the jury was impressed by the level and number of the finalist proposals.
Most of the entries reflected on the engagement with the subject, and revealed how young generations, architects and students, approach architectural design. The authors of Lines Rehab, Voxel Valley and Eatable will be invited to TAB Opening Week and to take part of TAB Symposium in September 2019. TAB Vision Competition entries will be exhibited as part of the Tallinn Architecture Biennale Main Programme. Source and images Courtesy of TAB.

