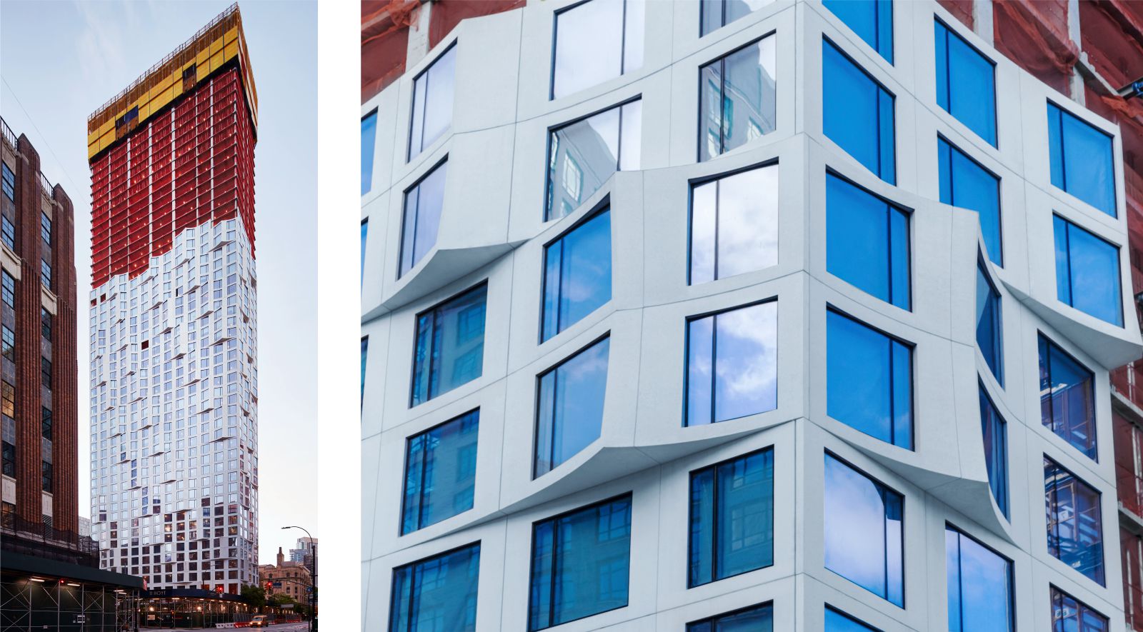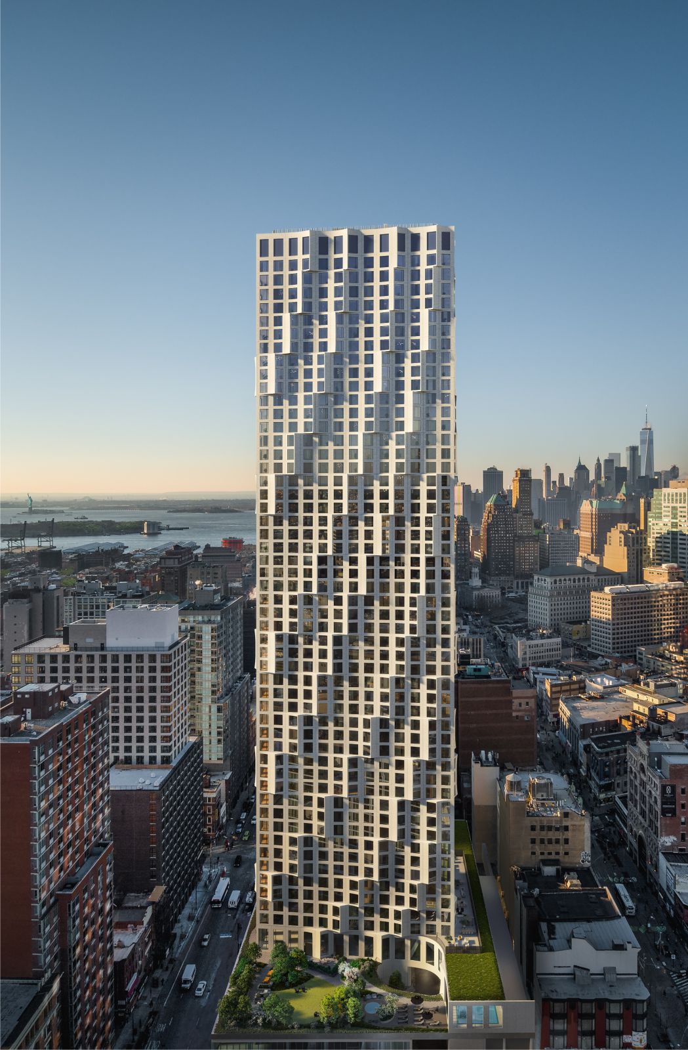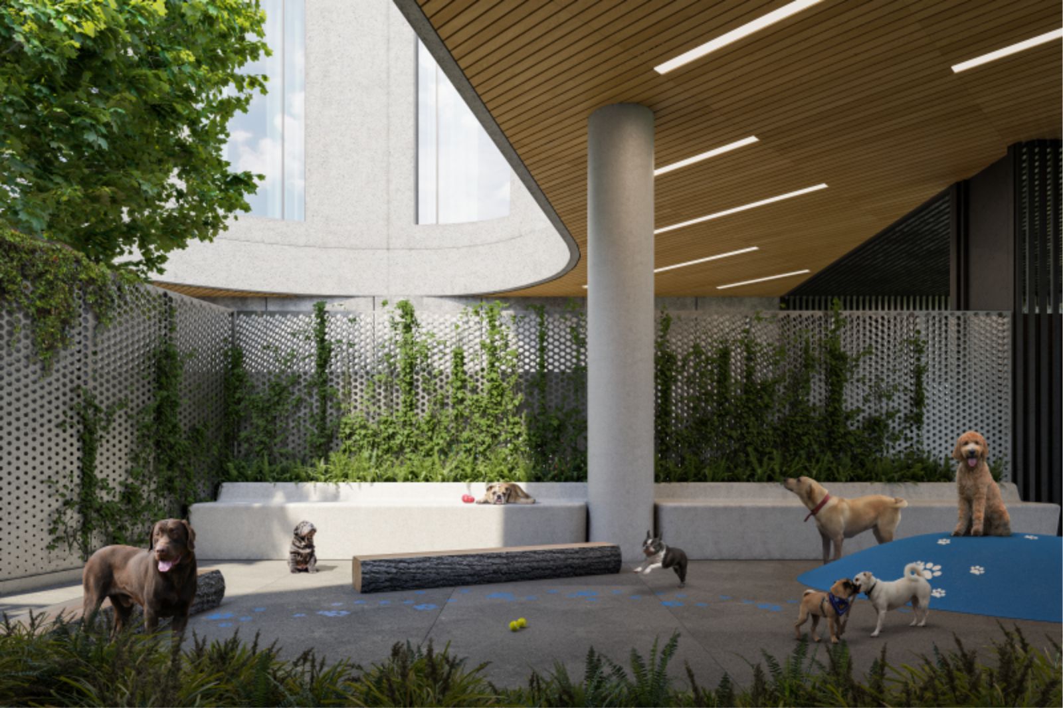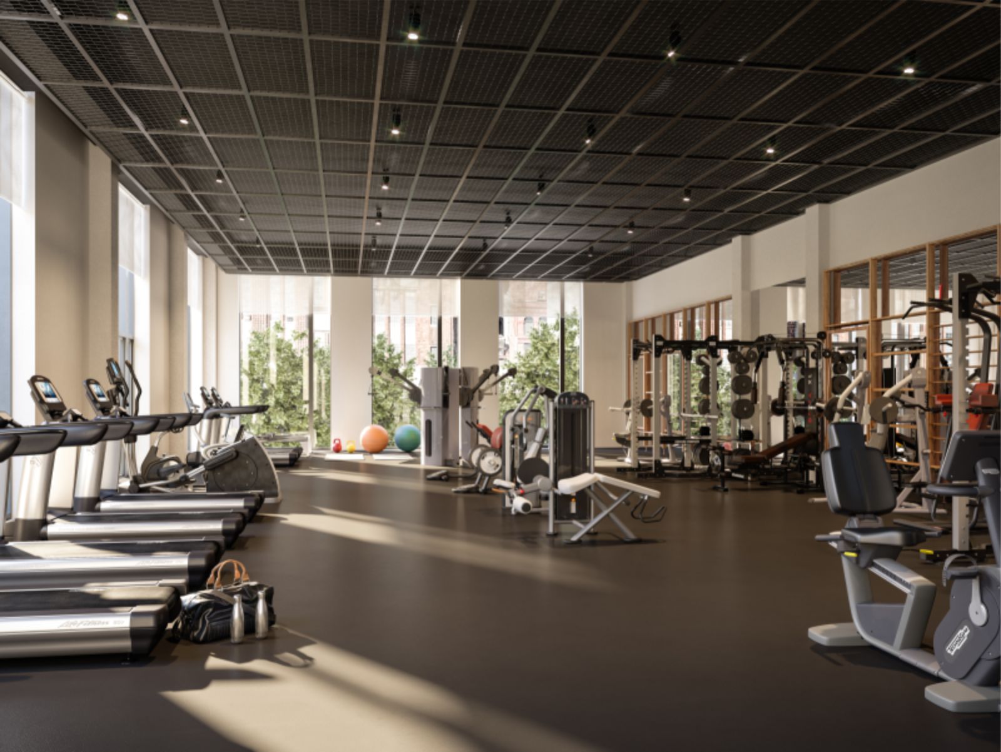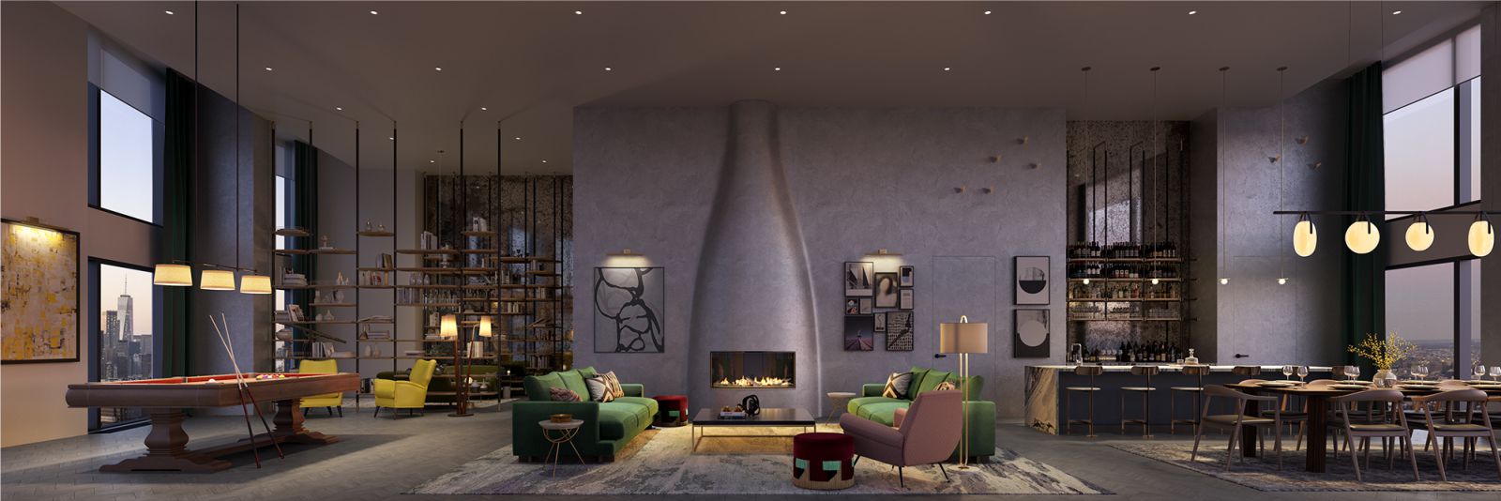Tishman Speyer Properties announced that downtown Brooklyn’s 11 Hoyt has topped out. Featuring architecture by Studio Gang and interiors by Michaelis Boyd Associates, 11 Hoyt is a luxury residential development located at the crossroads of Downtown Brooklyn and brownstone Brooklyn, which offers 481 luxury residential condominiums. The tower, rising 620 feet and 57 stories, includes an elevated park and more than 55,000 square feet of indoor and outdoor amenities for residents. Move-ins are expected to begin in 2020.
11 Hoyt is an architecturally exciting addition to the development of Downtown Brooklyn brought to life through the collaboration between leading visionaries: Tishman Speyer Properties, Studio Gang, Michaelis Boyd Associates, and Hollander Design Landscape Architects. Michaelis Boyd Associates is known for its work with some of the world’s most stylish hotels and private clubs including a number of Soho Houses around the world including properties in Berlin and the Farmhouse in England.
Hollander Design is one of America’s most celebrated landscape architecture firms and was recently named to Architectural Digest’s 100 list. “As the tower tops out, it’s great to see the façade come to life. It’s made up of a series of bay window types that collectively create a dynamic sweep on the exterior while providing individual, unique experiences from inside the homes,” said Jeanne Gang, Founding Principal of Studio Gang.
The building’s scalloped façade is comprised of exquisitely crafted, shimmering cast concrete and glass, which is animated by bays that appear to peel away from the building and change as sunlight moves across them throughout the day. The alternating geometry of the façade and windows create approximately 190 unique floor plans for the building’s 481 homes. The custom design of the building’s thickened exterior creates an additional living space on the inside of most residences.
They create inhabitable window bays of varying depths inside the homes, providing built-in seating that allows residents to take in the incomparable city, water and park views. The property welcomes residents with a private driveway with porte-cochere and motor court, large sun-filled oculi, and a grand lobby with 29-foot high ceilings. Michaelis Boyd Associates designed the building’s interiors with refined materials and impeccable details.
11 Hoyt offers an expansive collection of thoughtfully designed indoor and outdoor amenities for working, exercising, relaxing, and socializing. The incomparable amenities are spread across 55,000 square feet, including the Sky Club, located on the 32nd floor; the Park Club, located on the building’s 3rd floor; and the elevated private park, measuring nearly 27,000 square-feet and layered with plantings for year-round visual interest.
Amenities include: a state-of-the-art fitness and aquatic center designed and curated by The Wright Fit that features a 75-foot saltwater pool, squash court, men’s and women’s locker facilities, steam showers, sauna, massage and relaxation rooms, a yoga/group fitness studio, game room, maker’s studio, children’s playroom, salon lounge, catering pantry/kitchen, co-working lounge featuring coffee service, AV-connected private meeting rooms, music studio, library, cinema and performance space, virtual golf/gaming room, card room, al fresco barbeque, outdoor hot tub, private dog park and dog spa, 24-hour doorman and concierge, package delivery room, dry-cleaning valet, refrigerated delivery storage and bicycle/stroller storage.
Conveniently located in Downtown Brooklyn, 11 Hoyt offers world-class culture, entertainment, and shopping. The nearby neighborhoods of Boerum Hill, Cobble Hill, Fort Greene, and Brooklyn Heights are filled with one-of-a-kind restaurants, bars, and boutiques that capture the borough’s famously creative spirit. 11 Hoyt is also just steps away from an abundance of parks, Brooklyn’s extraordinary riverfront, and a wealth of transit options — 11 subway lines within a five-block radius. Source by Tishman Speyer Properties, photo and images Courtesy of Optimist Consulting.

