CCNW is located strategically in the heart of Oslo, Norway. Adjacent to the important ferry and cruise terminals, the site offers tremendous 360-degree view towards the nature, historical district and the new bar-code district. In the location with the busiest piers in Oslo, the site has become a potential point of attraction from the sea activities as well as other parts of the city. Norway is very-well known with its preserved natural richness and has become its tourism wanderlust.
Astonished by its mountains and waterfalls experience in winter, the design intent is to re-echo the trail experience in Norwegian mountain and confronted by the natural frozen icy waterfall. CCNW focus on providing the maximum of civic spaces and experiential journey from ground to top roof terrace which is accessible at different levels. The main programmes such as library, exhibition spaces and auditorium are also arranged gradually stacking up to 26m roof terrace level from the ground offering the best views of Oslo.
Both outdoor civic spaces in a form of roof landscape and indoor programmes are well interconnected. These elements are wrapped elegantly with monolithic crystallized glass façade and vertical features enhancing the ornament quality of frozen waterfall. The vertical features also serve as shading fins but yet the facade is very transparent. The building geometry slowly emerges from the ground up marking its presence as new icon for a cultural centre in Oslo.
In summary, the project itself expresses the coldness on the external shell mimicking the icy waterfall and the warmness in the inside, with soft landscape terraces like the melting snow in the mountain’s valley. The civic journey starts from the artificial lake at the foothill with an outdoor amphitheatre for public seating and occasional outdoor performances. Further up to green terraces, visitors will stop by at the viewing deck with direct access to L3 main exhibition hall pre-function.
Continuing up on the west side, there is a trail with series of seating area with view towards piers and historical district. At the next destination, the visitors arrive at the secret garden partially enclosed by external glass facade; embellished with Nordic tall trees and leaving a curiosity from the street visibility. The secret garden is accessible to the auditorium level and function as an extension of the outdoor pre-function.
As the journey goes on, the visitors finally arrive at the highest point of roof terrace. This is the climax of journey offering the 360-degree view to the city of Oslo. The top roof terrace is partially protected by the façade on the SW and NE protecting it from the dominant winds. It opens up towards the sea on the SE and the Sentrum on the NW. Despite the programme stacking arrangement, the internal circulations are kept efficiently flexible.
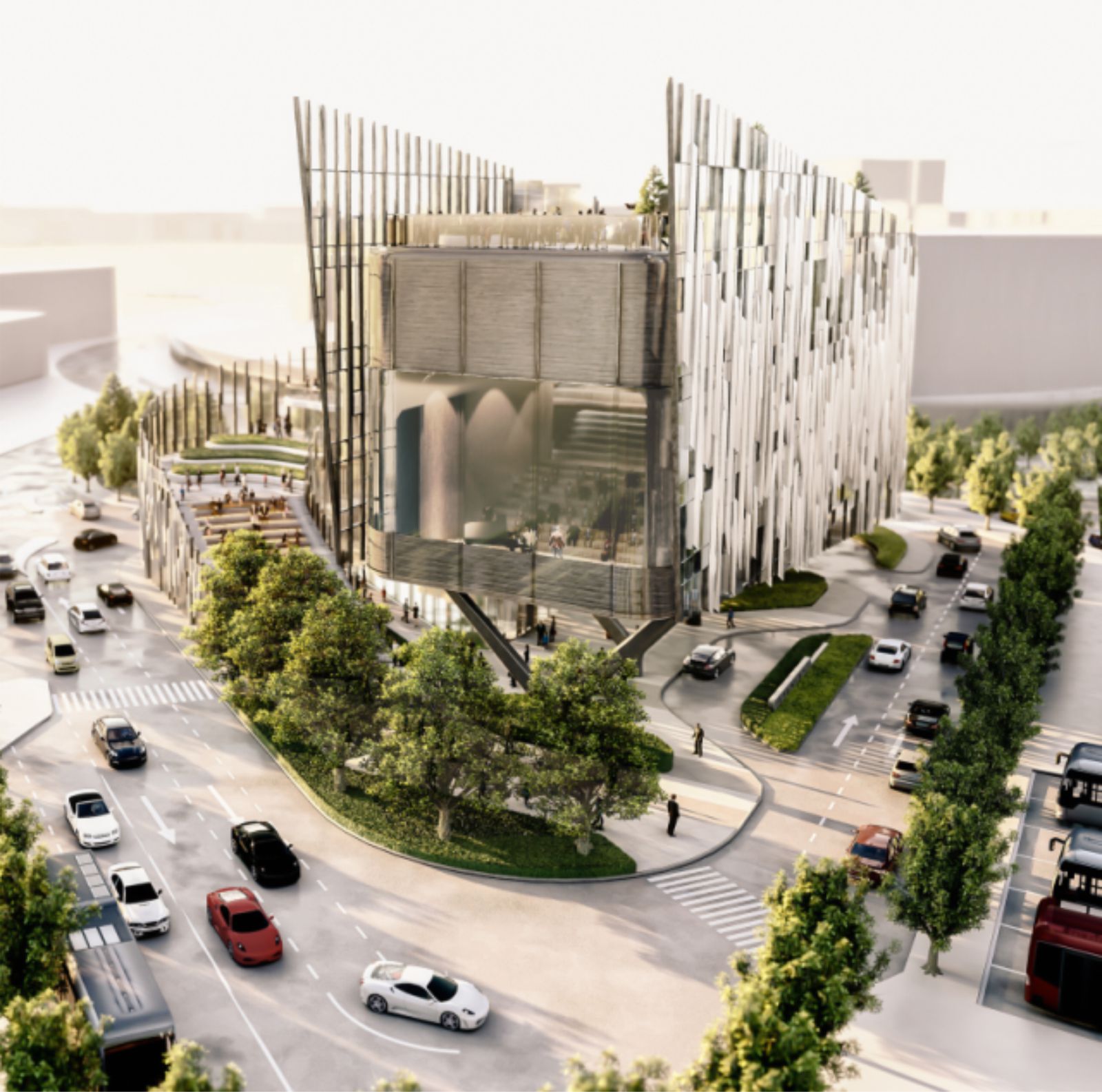
Image © Nuan Studio
Through the public space, the visitors enter to the lobby, offering a grand volume of atrium with café lounge and seating area at the ground level. The stepping balconies at the arrival lobby give a natural sense of way-finding to the other programmes: library at L2, exhibition halls with laboratories at L3 and auditorium at L4 and L5. The vertical circulations such as lifts stop at every level from B2 to L5.
Alternatively, an express lift is also provided for public to go up directly to top roof terrace. This lift occasionally could also serve as the auditorium artist backstage entrance from basement level. The internal public circulation along the outer façade lets visitors enjoy the Oslo view from inside the building. The timber interior finish dominates the space to introduce a soft and warm welcoming in the inside as well as to the outside. Source by Nuan Studio.
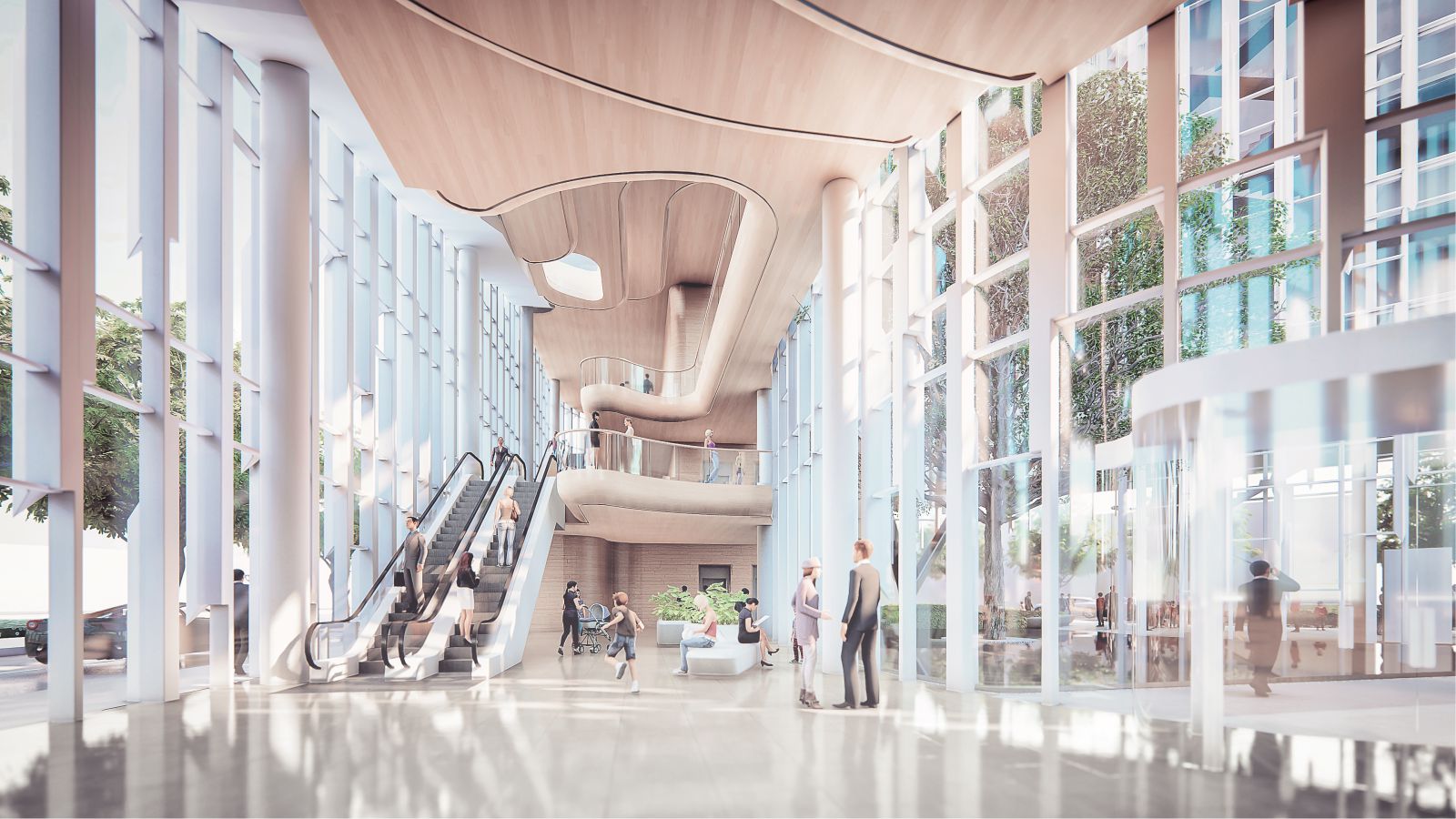
Image © Nuan Studio
- Location: Oslo, Norway
- Architect: Nuan Studio
- Project team: Jaenes Bong, Queena Wang, Carlos Assunção, Ivan Chi
- Gross Built Area: 3,860 sqm
- Status: 1st place architecture competition
- Year: 2019
- Images: Courtesy of Nuan Studio

Image © Nuan Studio 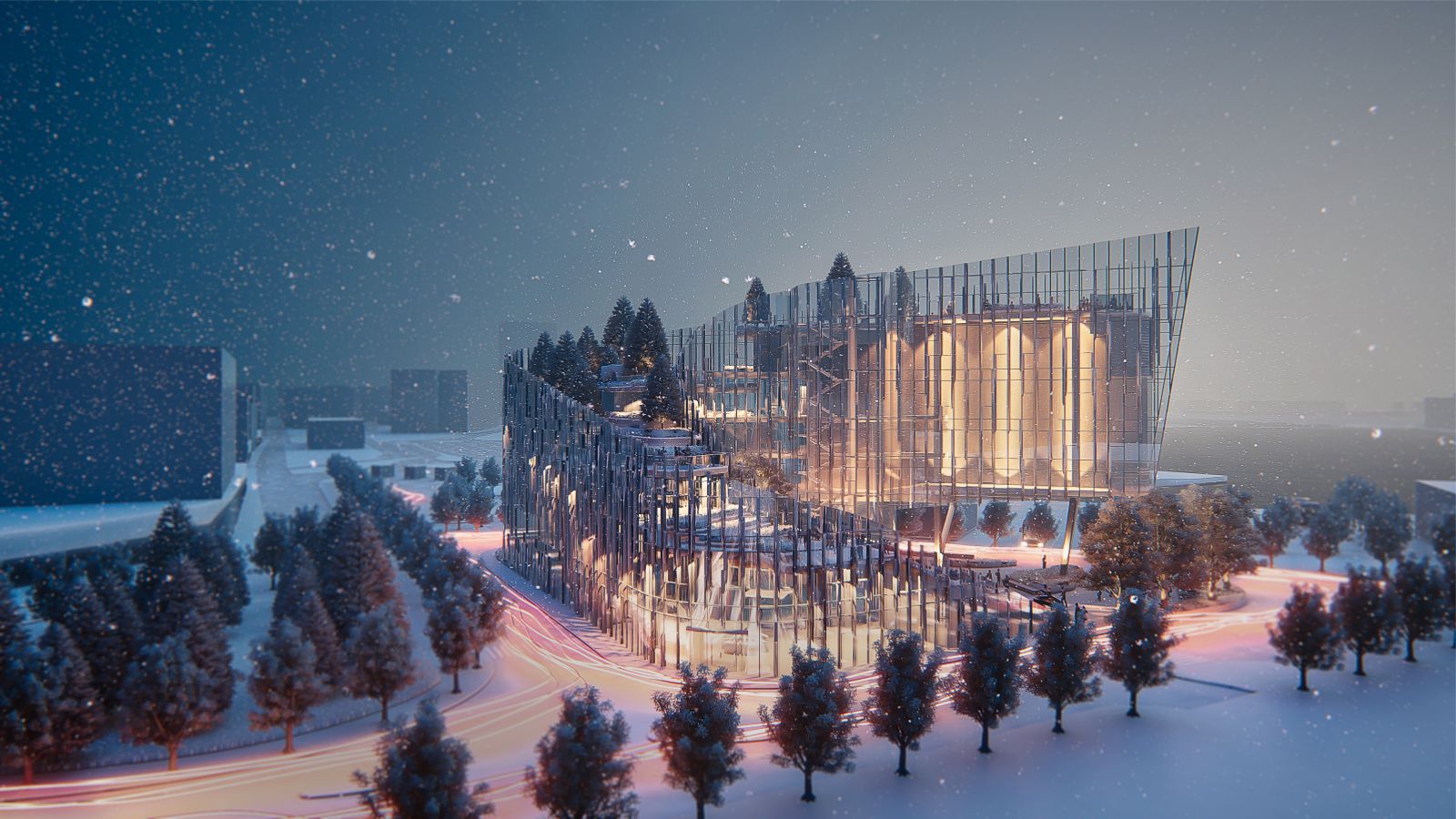
Image © Nuan Studio 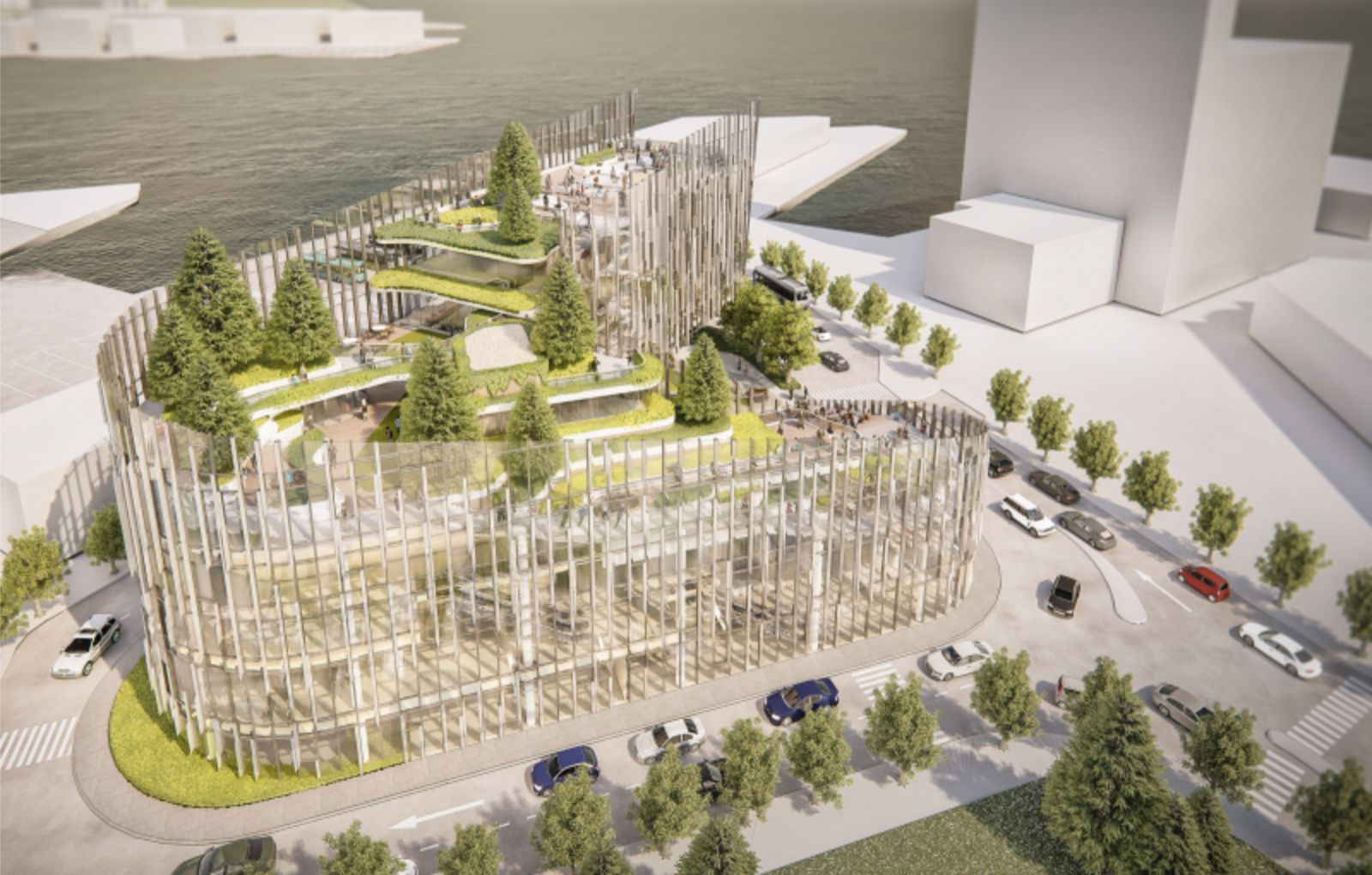
Image © Nuan Studio 
Image © Nuan Studio 
Image © Nuan Studio 
Image © Nuan Studio 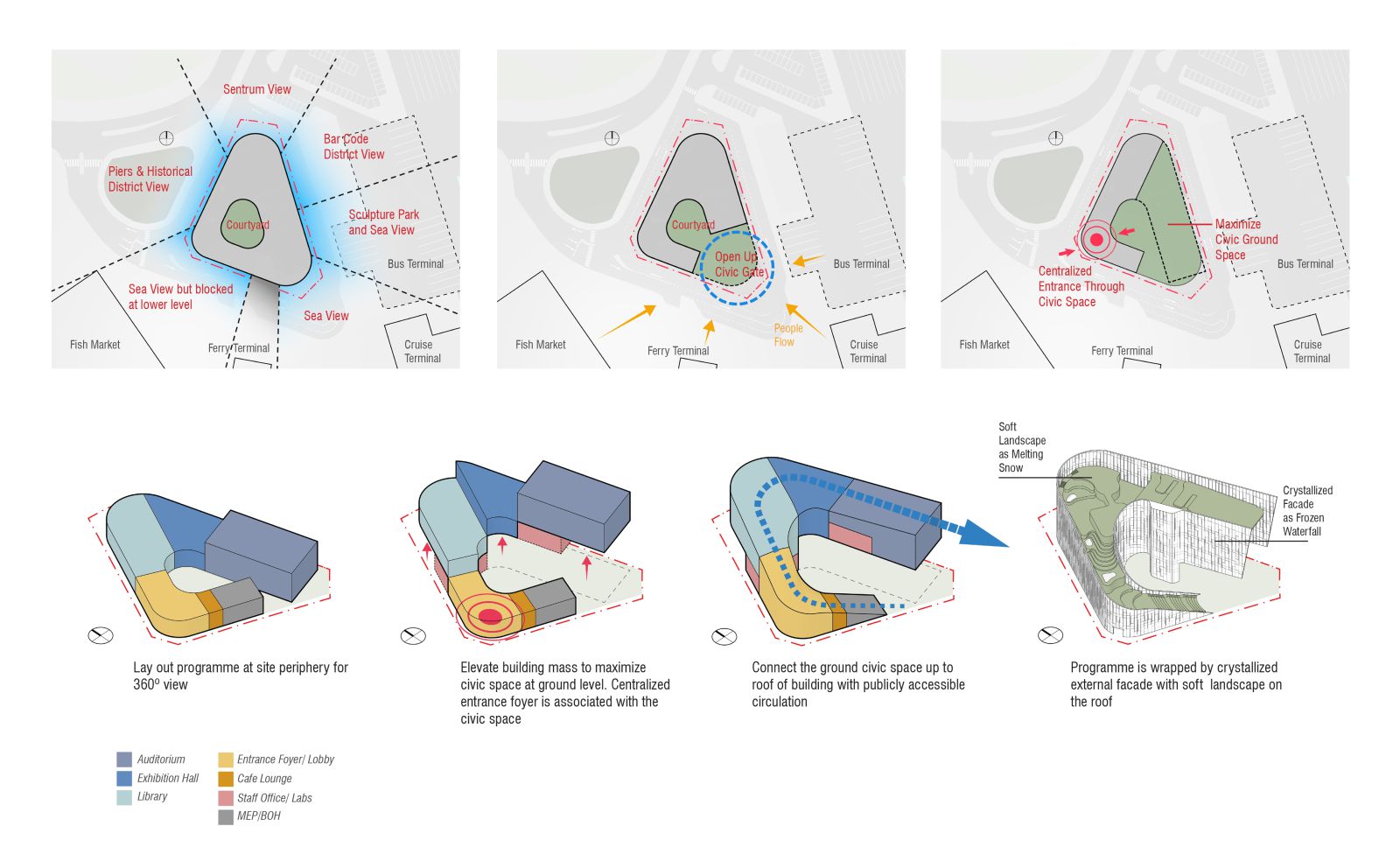
Massing Diagrams 
Plans 
Sections 
Circulation Diagram 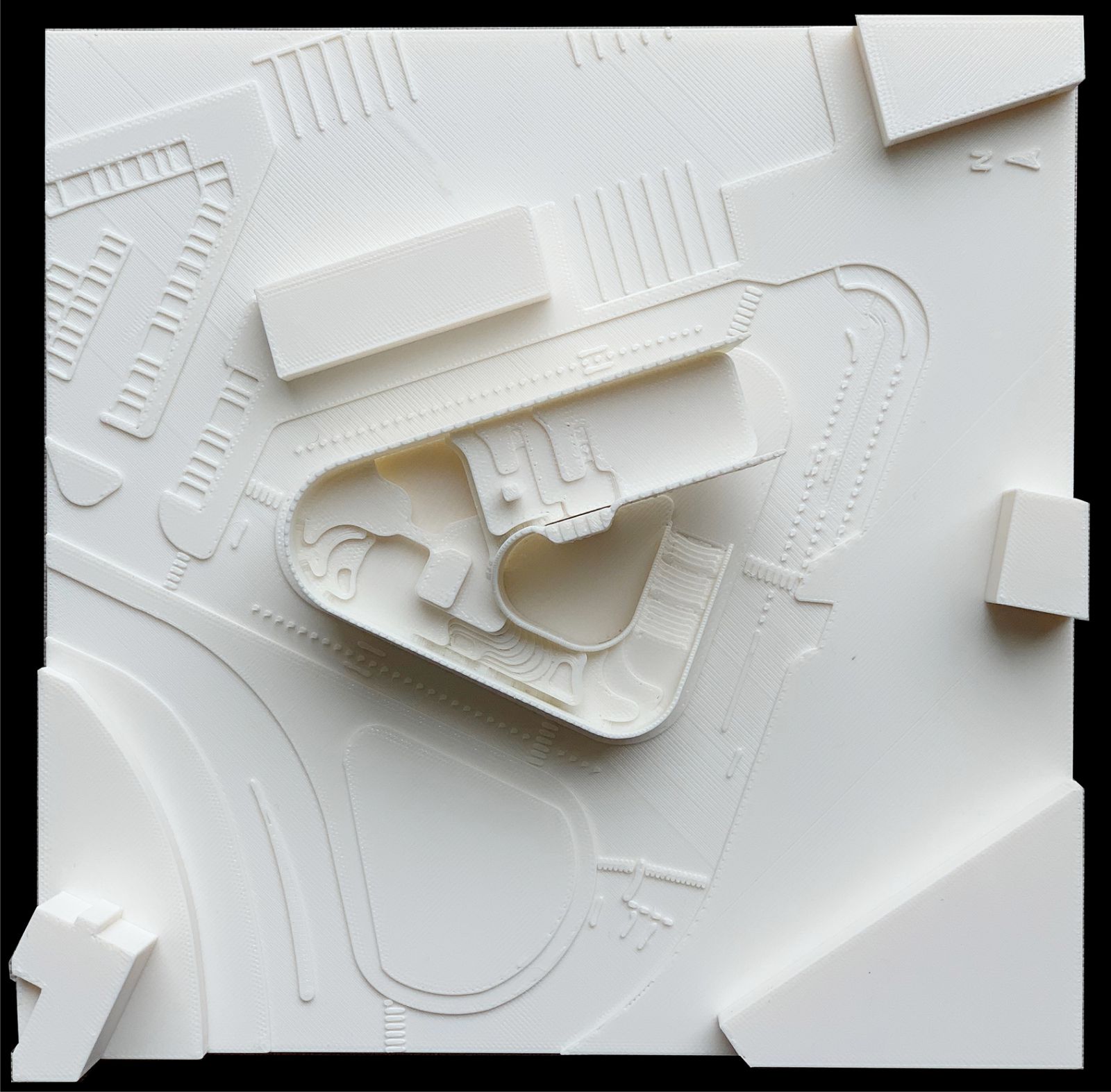
Model

