The new Blaisdell Center will not only restore and update the historic existing structures, but also strengthen the relationship between the site and the people, culture, and rich history of Honolulu.
Located in the urban heart of O‘ahu, the Neal S. Blaisdell Center is home to Hawai‘i’s premiere arts and cultural venues. Constructed in 1964 as a living memorial for Hawai‘i’s veterans and war heroes, the original complex featured a state-of-the-art arena, concert hall, and exhibition hall. Today, the Blaisdell Center draws nearly 800,000 visitors a year as a fixture of the local community.
Throughout the development of the masterplan, a series of collaborative community and stakeholder workshops helped the design team identify three core values that would build on the site’s many-layered history and shape the project: ho‘okahe wai (activate water), ho‘opili kānaka (gather community), and ho‘olaule‘a Hawai‘i (celebrate culture).
As they take shape in the design, these three principles foreground the sculpting forces of water on the landscape and community across time: yesterday, today, and tomorrow. Source by Snøhetta, WCIT, and AECOM.
- Location: Honolulu, Hawai, USA
- Design Team: AECOM, Snøhetta, WCIT
- Master Plan: Gensler
- Project Client Team City & County of Honolulu: Department of Design & Construction, Department of Planning & Permitting, Department of Enterprise Services
- Total Site Area: 22 Acres
- Arena: 6,500 seats (current), 8,200-8,600 seats (planned)
- Concert Hall: 2,147 seats (current), Equal or Better (planned)
- Exhibition Hall: 65,000 sf (current), 95,000 sf (planned)
- Parking: 1,400 stalls (current), 2,300 stalls (planned)
- Public Space: 368,000 sf (current), 535,000 sf (planned)
- Year: 2019
- Images: Snøhetta, WCIT, and AECOM, Courtest of Snøhetta

Image © Snøhetta, WCIT, and AECOM 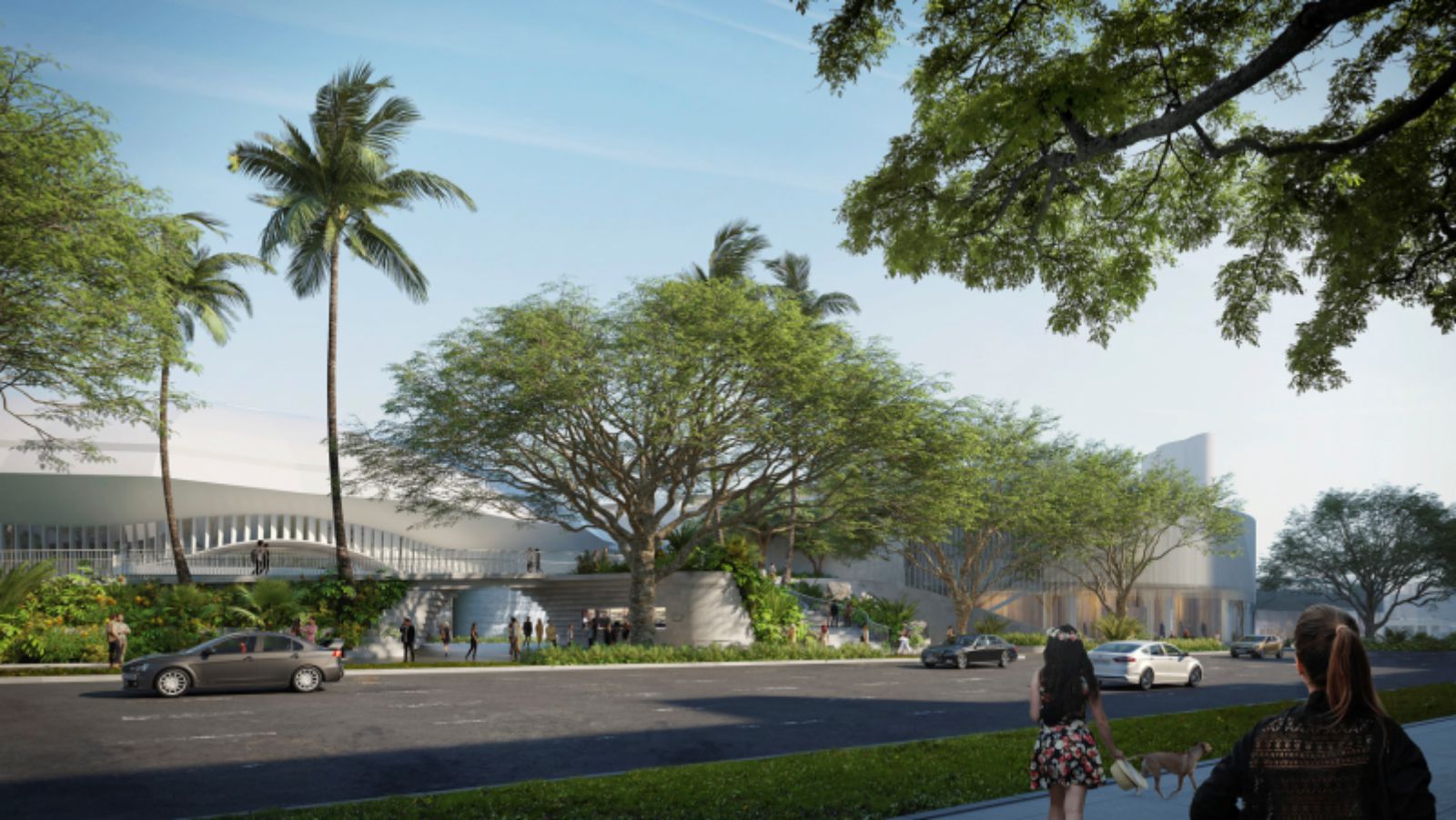
Image © Snøhetta, WCIT, and AECOM 
Image © Snøhetta, WCIT, and AECOM 
Image © Snøhetta, WCIT, and AECOM 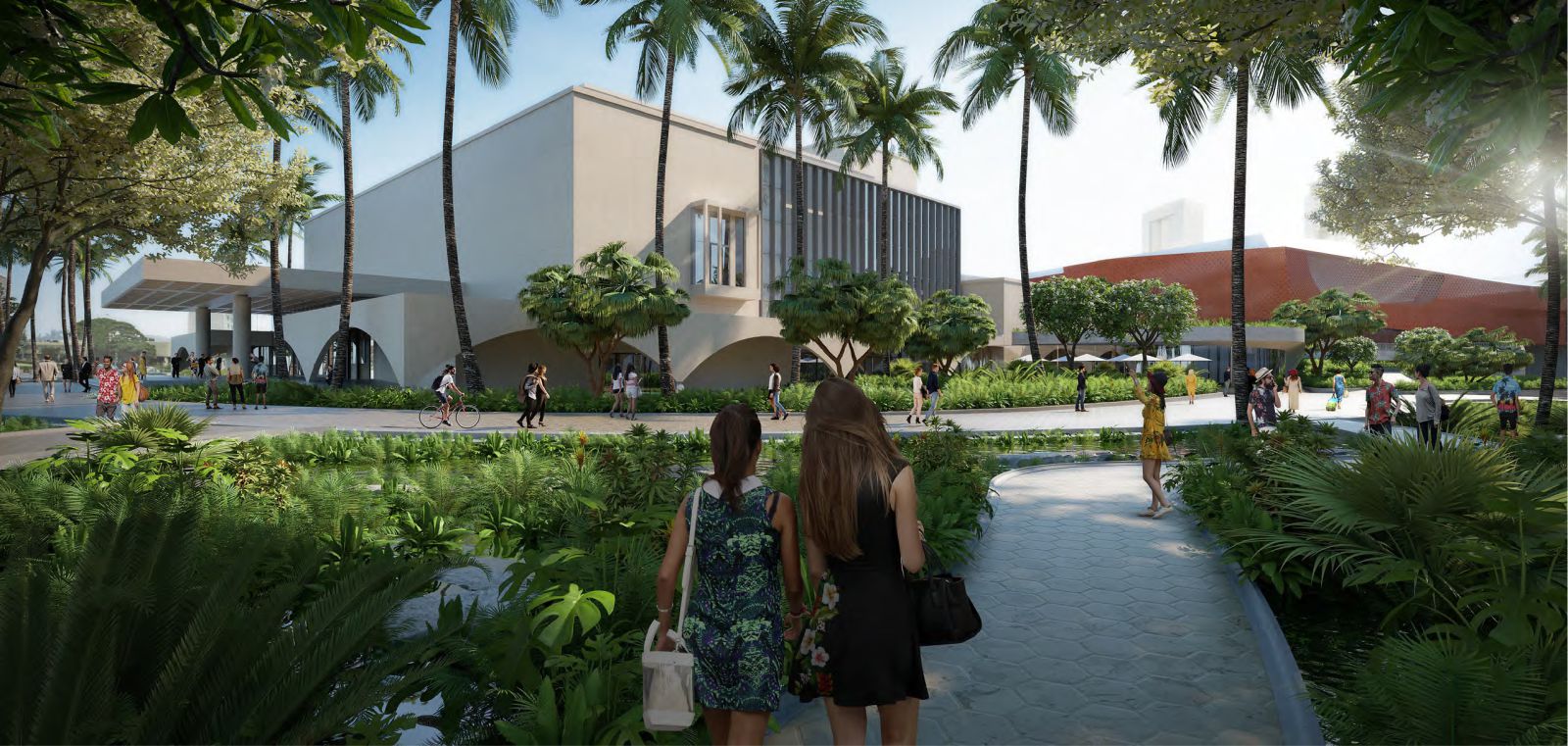
Image © Snøhetta, WCIT, and AECOM 
Image © Snøhetta, WCIT, and AECOM 
Image © Snøhetta, WCIT, and AECOM 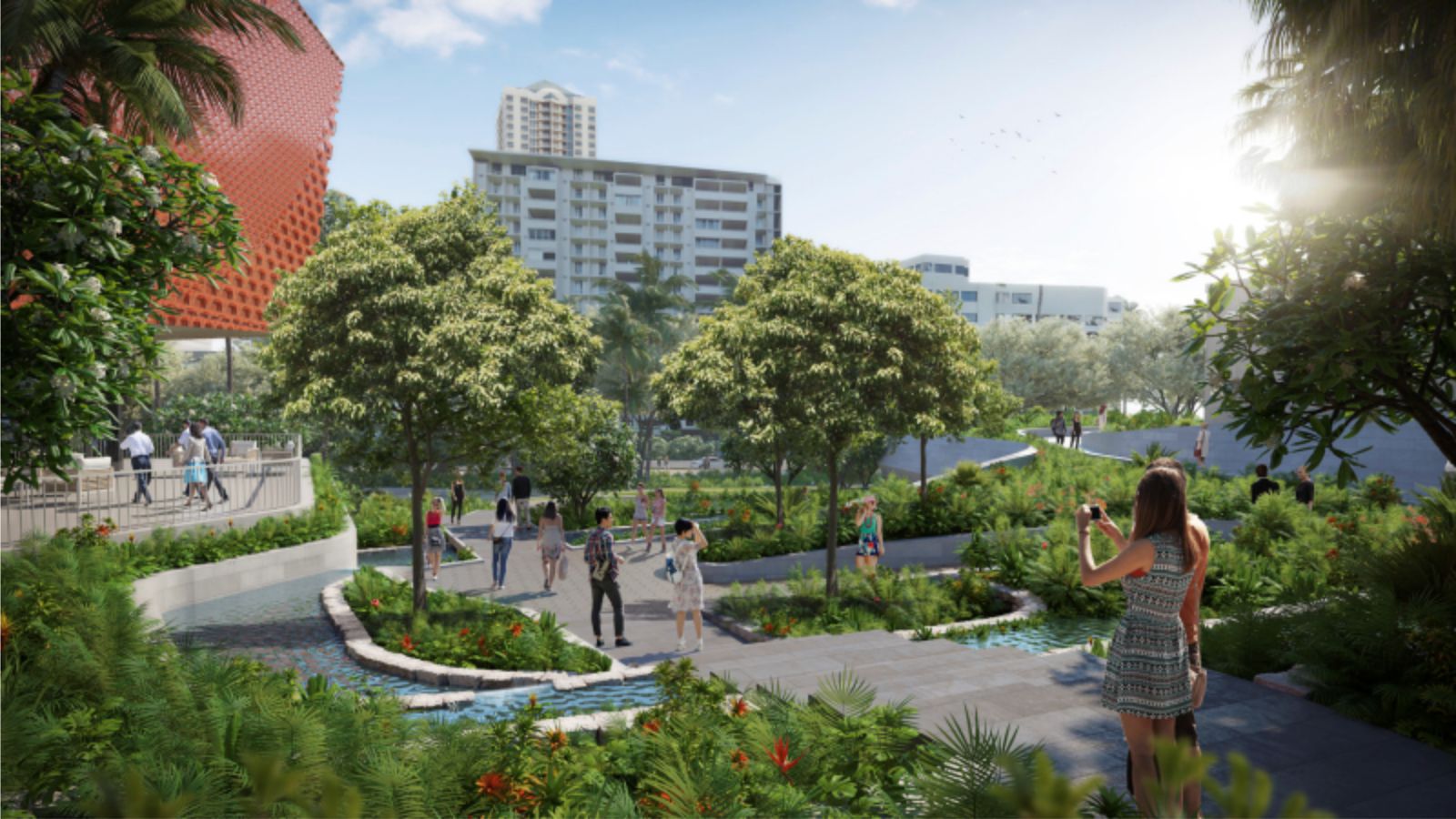
Image © Snøhetta, WCIT, and AECOM 
Image © Snøhetta, WCIT, and AECOM 
Image © Snøhetta, WCIT, and AECOM 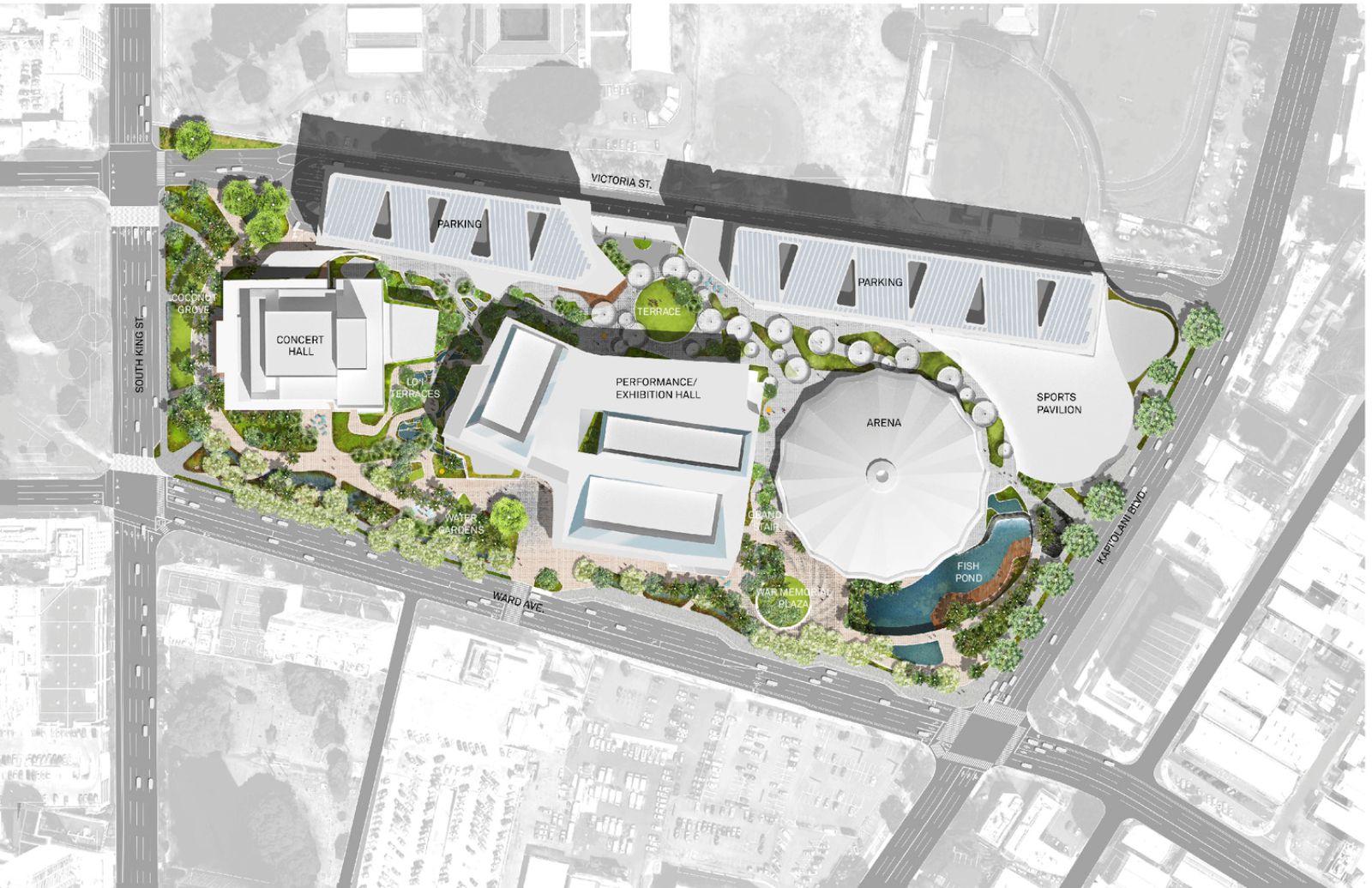
Site Plan 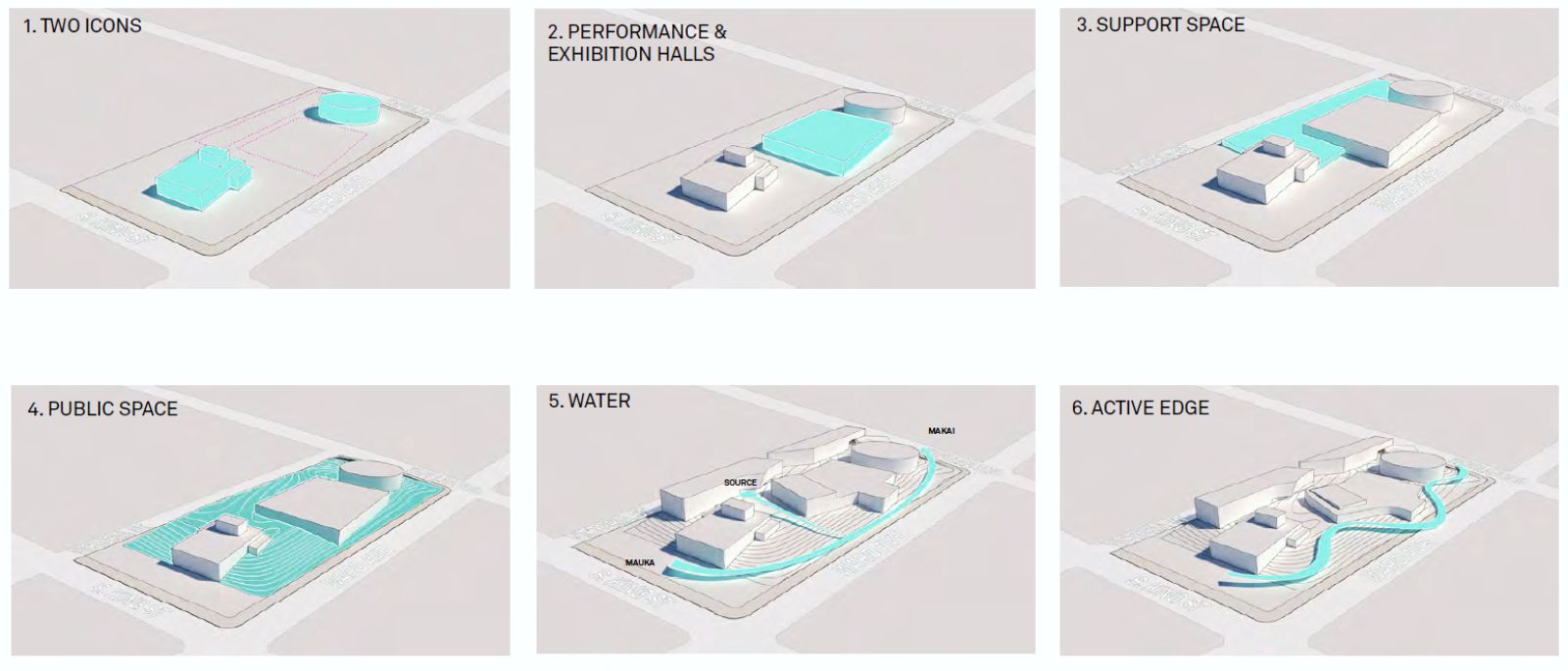
Diagram

