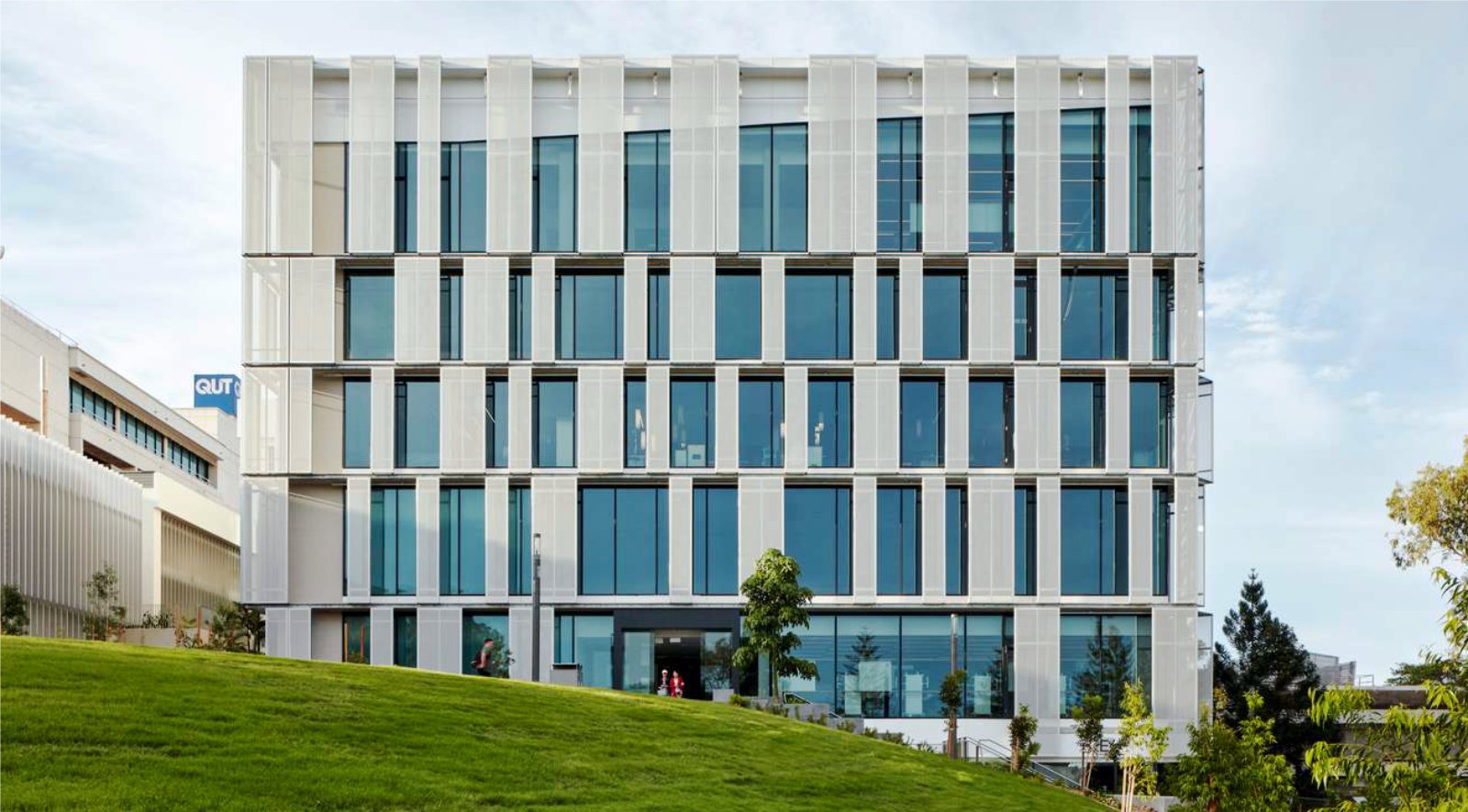On Australia’s sunny eastern coast, a new model of social, sustainable learning has taken shape. The Peter Coaldrake Education Precinct, designed for the Queensland University of Technology by Henning Larsen and Wilson Architects, draws from surrounding campus activity to breathe new life into traditional academic models. The six-level, 11,000 m2 building layers classroom, research and office facilities atop an airy ground-level atrium, framing upper academic spaces around an active social foundation.
Positioned between the university library and a main thoroughfare in QUT’s Kelvin Grove Campus, the Faculty of Education building extends its atrium to campus traffic, drawing new visitors and encouraging new connections within. The building gives a new social and academic focal point to campus, a learning environment reflecting the latest innovations in technology, educational philosophy and sustainability. Queensland Premier Annastacia Palaszczuk officially opened the Precinct on May 17.
“We wanted to create an environment that supports many different ways to learn. Flexibility was key here, and we planned for a variety of learning situations and new teaching methods,” Kurek said. “The large, terraced atrium between the library and the new building is designed as a big part of wayfinding on campus. It creates a very visible connection into the library and the surrounding planted landscape; collecting teachers, researchers, and students on the same level in this social core.”
A terraced, landscaped atrium connecting the university library and main road establishes the Faculty of Education as a social conduit on campus, at once a thoroughfare and destination. Planted green social spaces both indoors and out invite visitors to use the building as a more informal meeting point, creating an active crossroads of campus life. Visible through the glass façade is the luminous form of a LED sphere five meters in diameter, suspended over the atrium floor.
The installation, along with wall-mounted displays controllable by students, give the Faculty of Education building a colorful local identity and embody the University’s commitment to creativity in technology. For Jakob Kurek, Partner at Henning Larsen, the project explores new models of learning, as the team sought to create an academic space that supported life beyond the classroom.
“The building is purpose-designed for the new generations of students and staff who have ever-changing attitudes and expectations about learning and their engagement with technology,” Thong said. “Individually and collectively, the learning and teaching spaces support future educational models that are blended, technology-enabled and have a greater focus on the varying needs of individual learners.”
As smart technology defines the building’s social and academic spaces, so too has it shaped the building’s fundamental design. Its self-shading, overlapping volumes and angled exterior louvers serve to reduce solar heating within, reducing overall reliance on energy-intensive climate control systems. These sun shading measures are anticipated to reduce its solar heating intake by up to 40 percent, supporting the project’s goal of a Green Star Level 5 sustainability rating from the Green Building Council of Australia.
The project was completed in close collaboration with Brisbane-based Wilson Architects, as well as Opus International engineers, TCL landscape architects and contractor Hansen Yuncken. The project was delivered by QUT Facilities management. For the QUT Kelvin Grove campus, the Peter Coaldrake Education Precinct offers a new hub of campus life and learning that puts technology and sustainability at center stage. Source by Henning Larsen e Wilson Architects.
- Location: Brisbane, Australia
- Architect: Henning Larsen e Wilson Architects
- Client: Queensland University of Technology
- Area: 11,000 m2
- Year: 2019
- Photographs: Christopher Frederick Jones, Courtesy of Henning Larsen
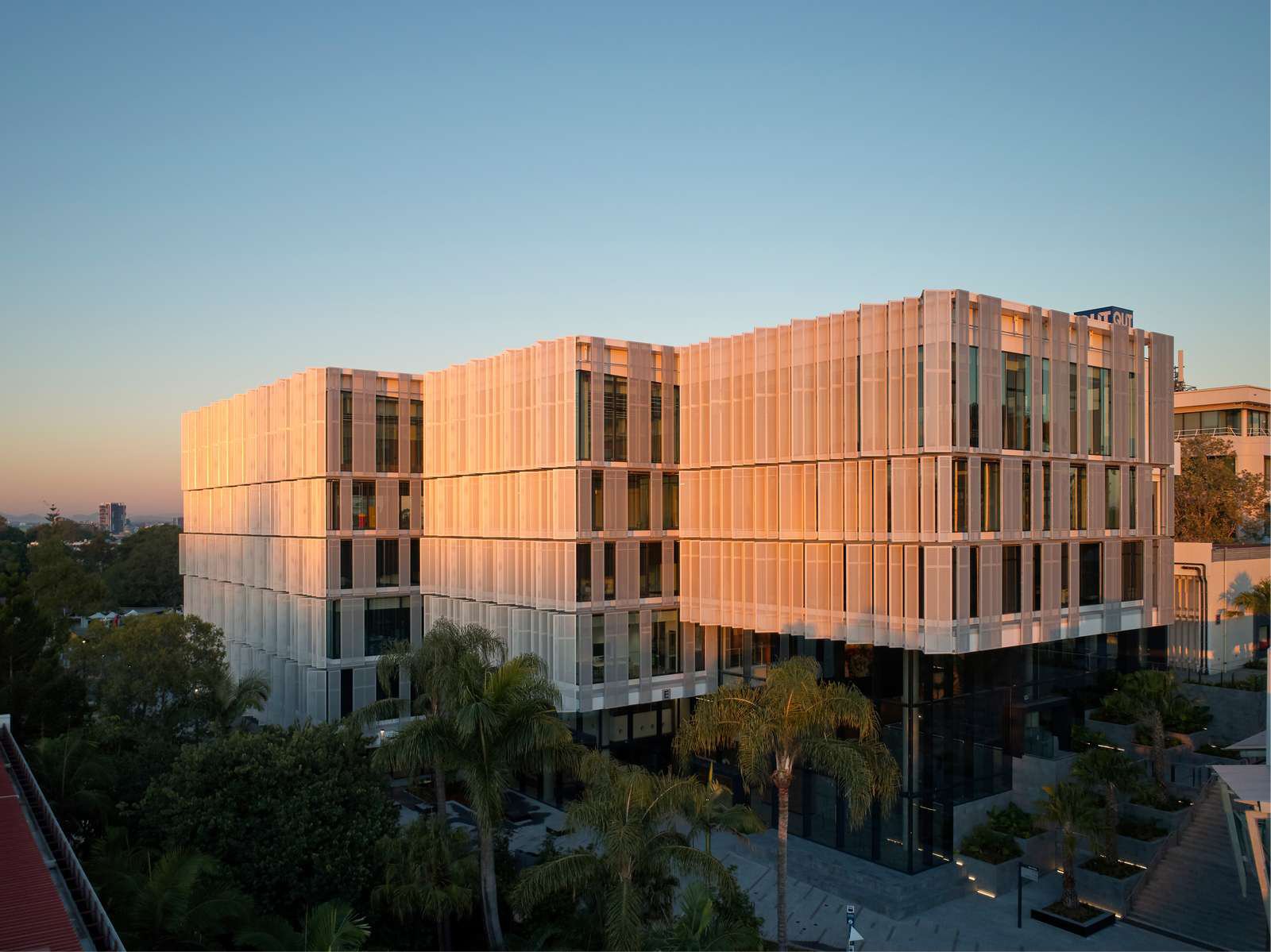
Photo © Christopher Frederick Jones 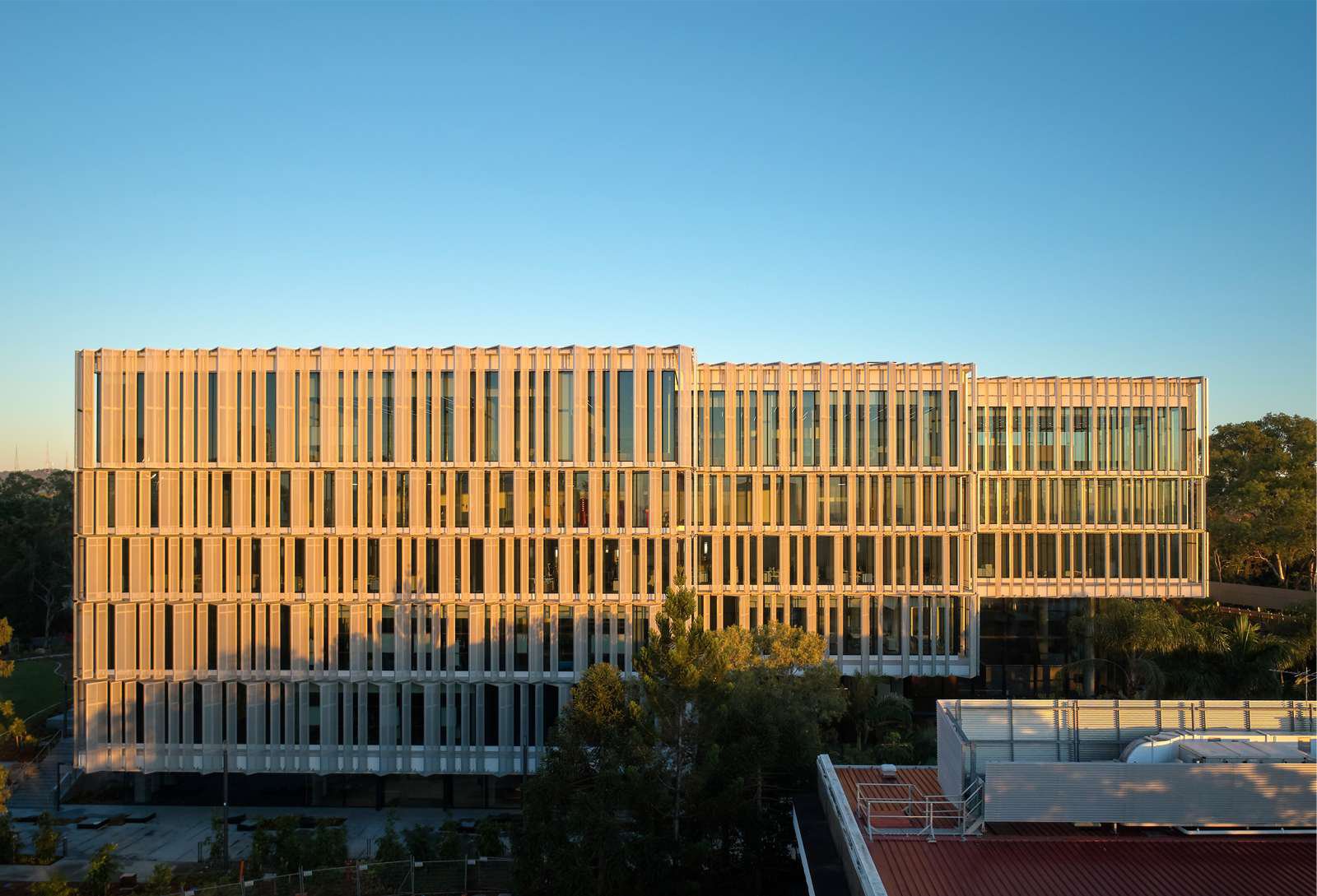
Photo © Christopher Frederick Jones 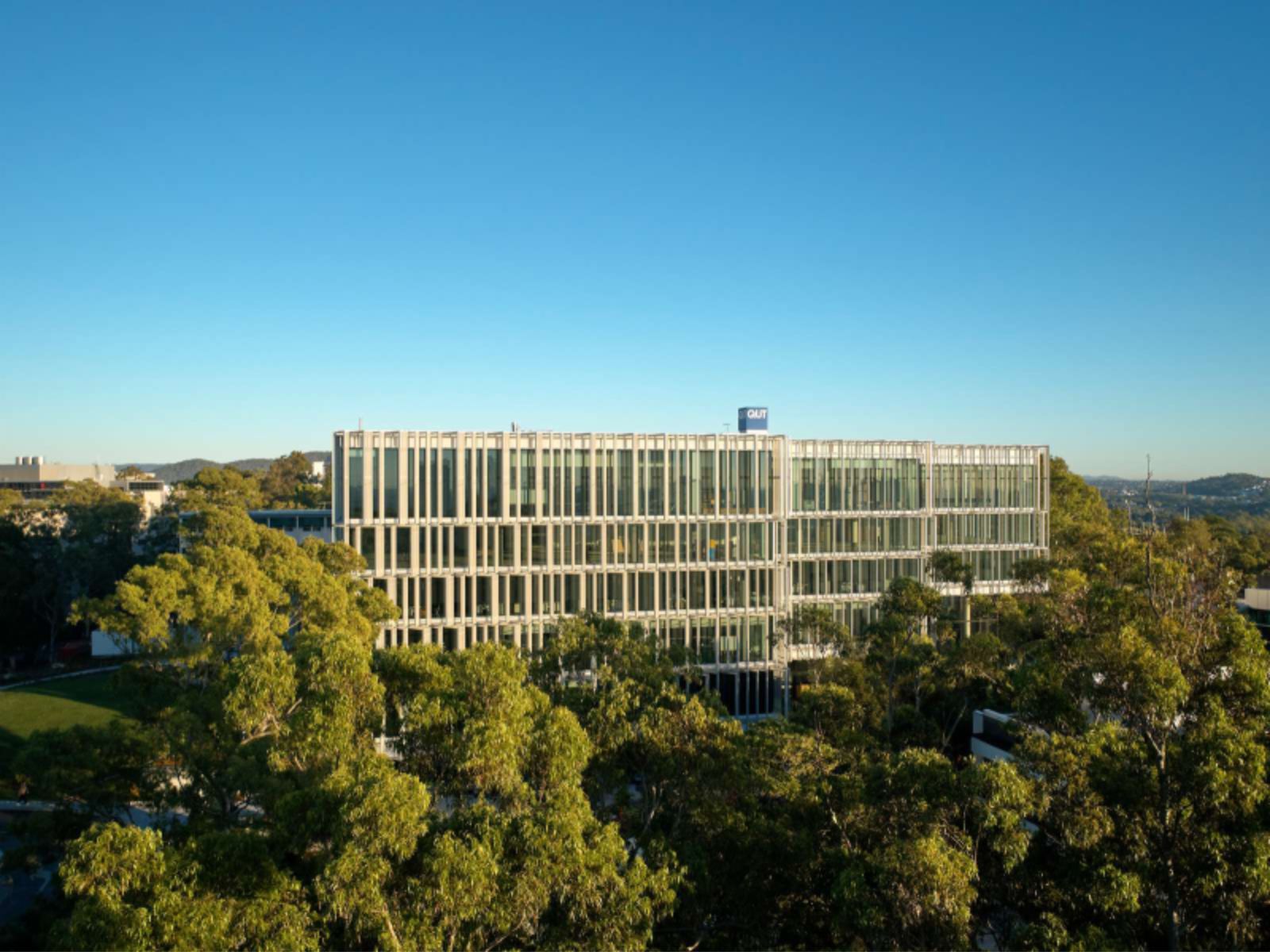
Photo © Christopher Frederick Jones 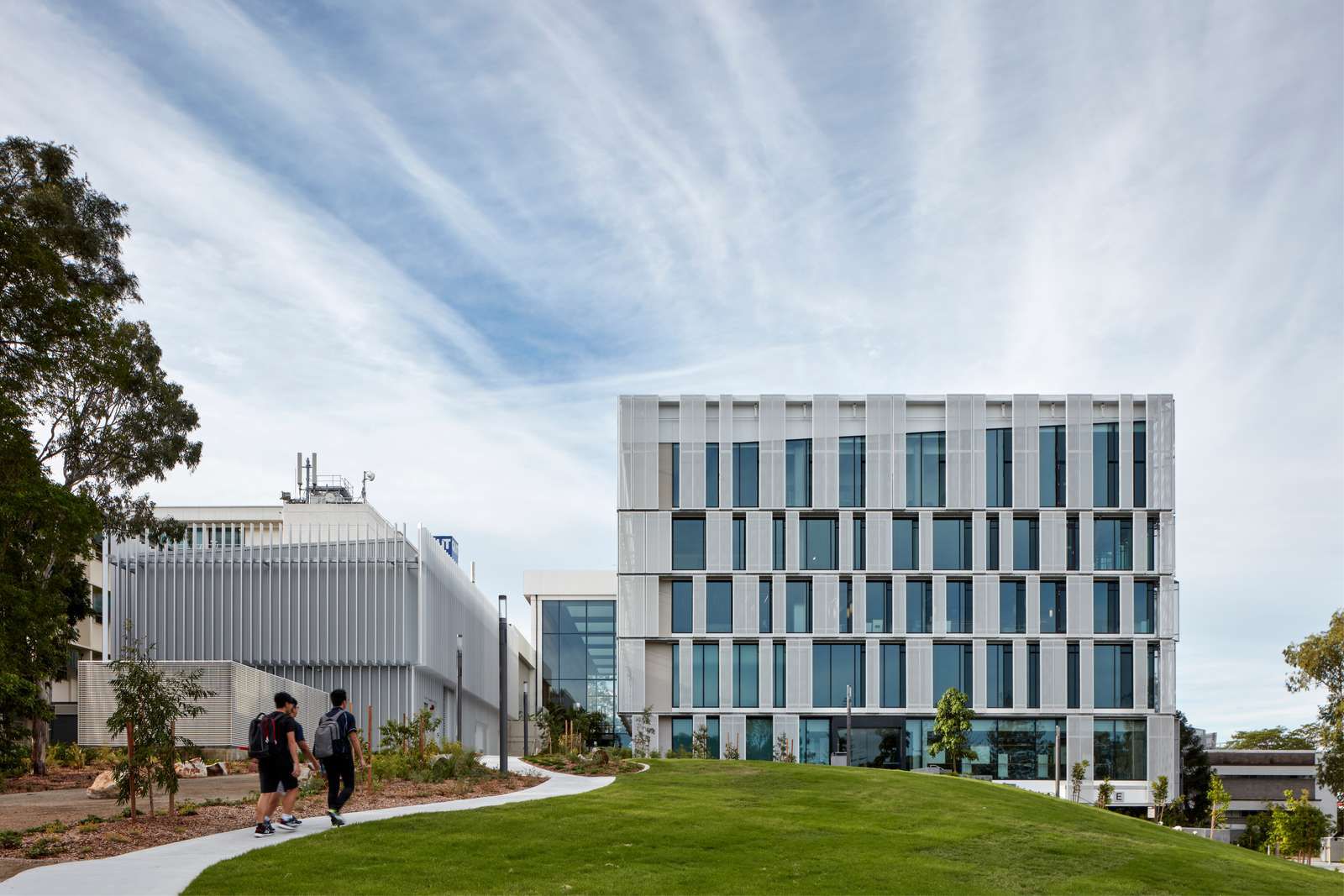
Photo © Christopher Frederick Jones 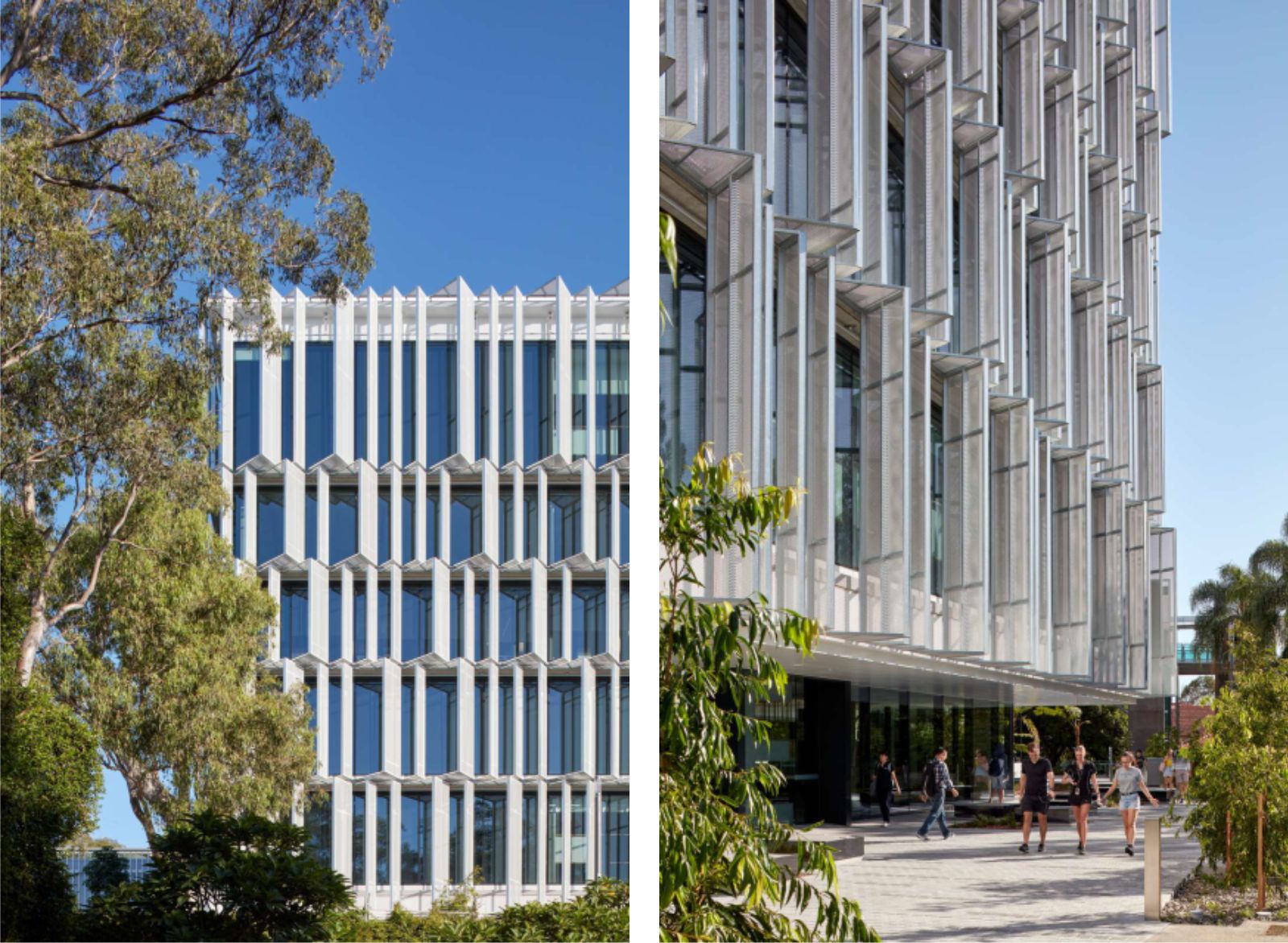
Photo © Christopher Frederick Jones 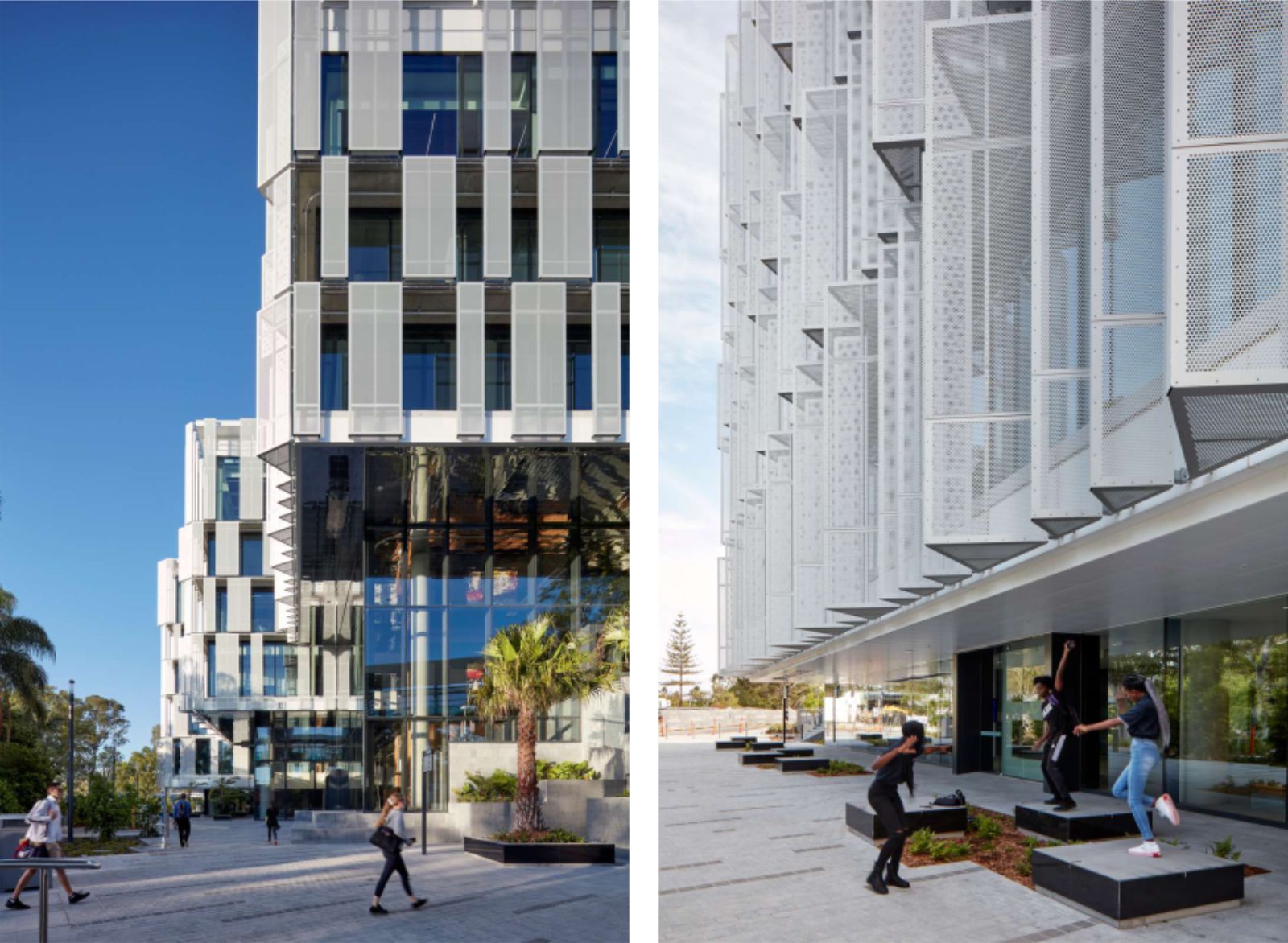
Photo © Christopher Frederick Jones 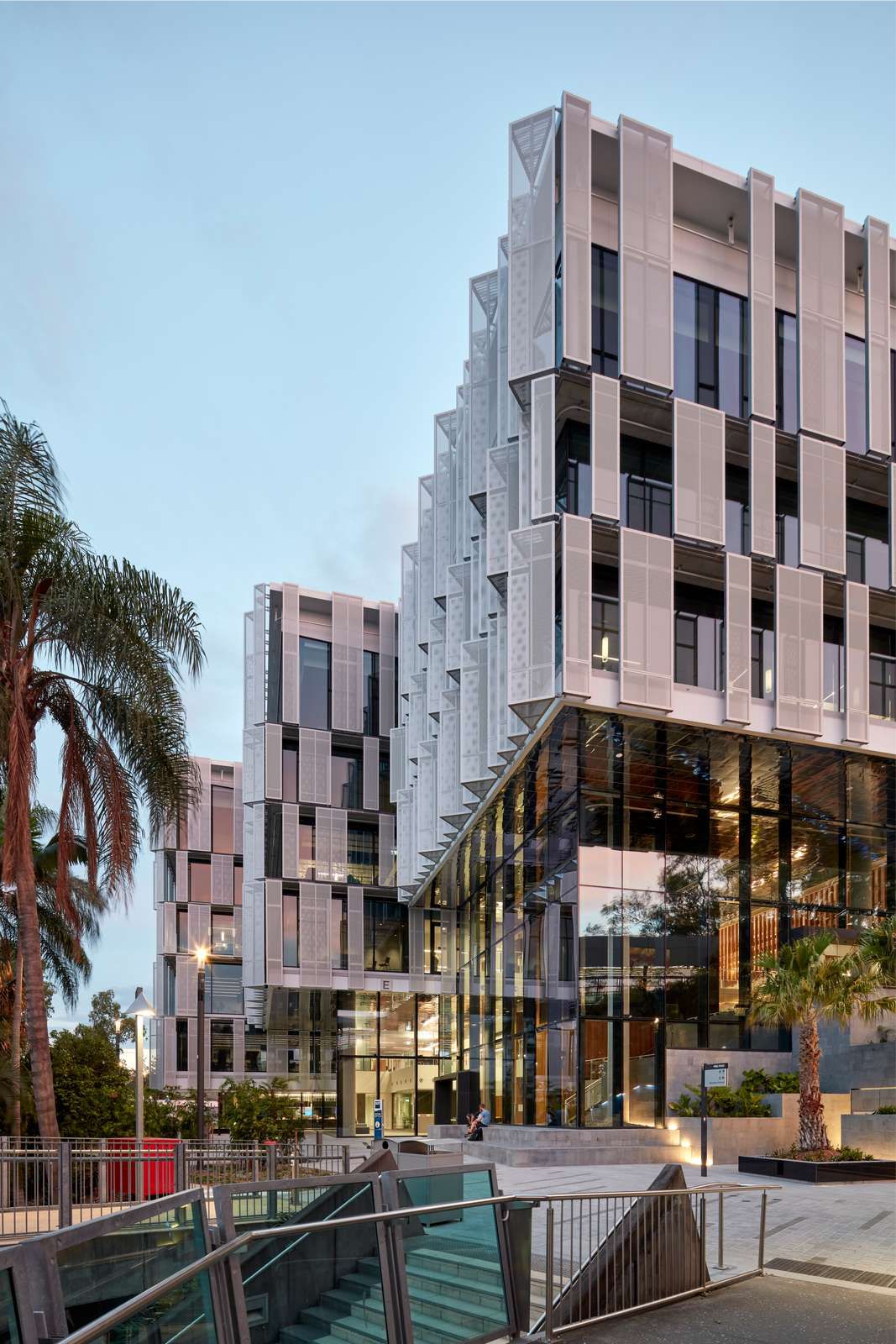
Photo © Christopher Frederick Jones 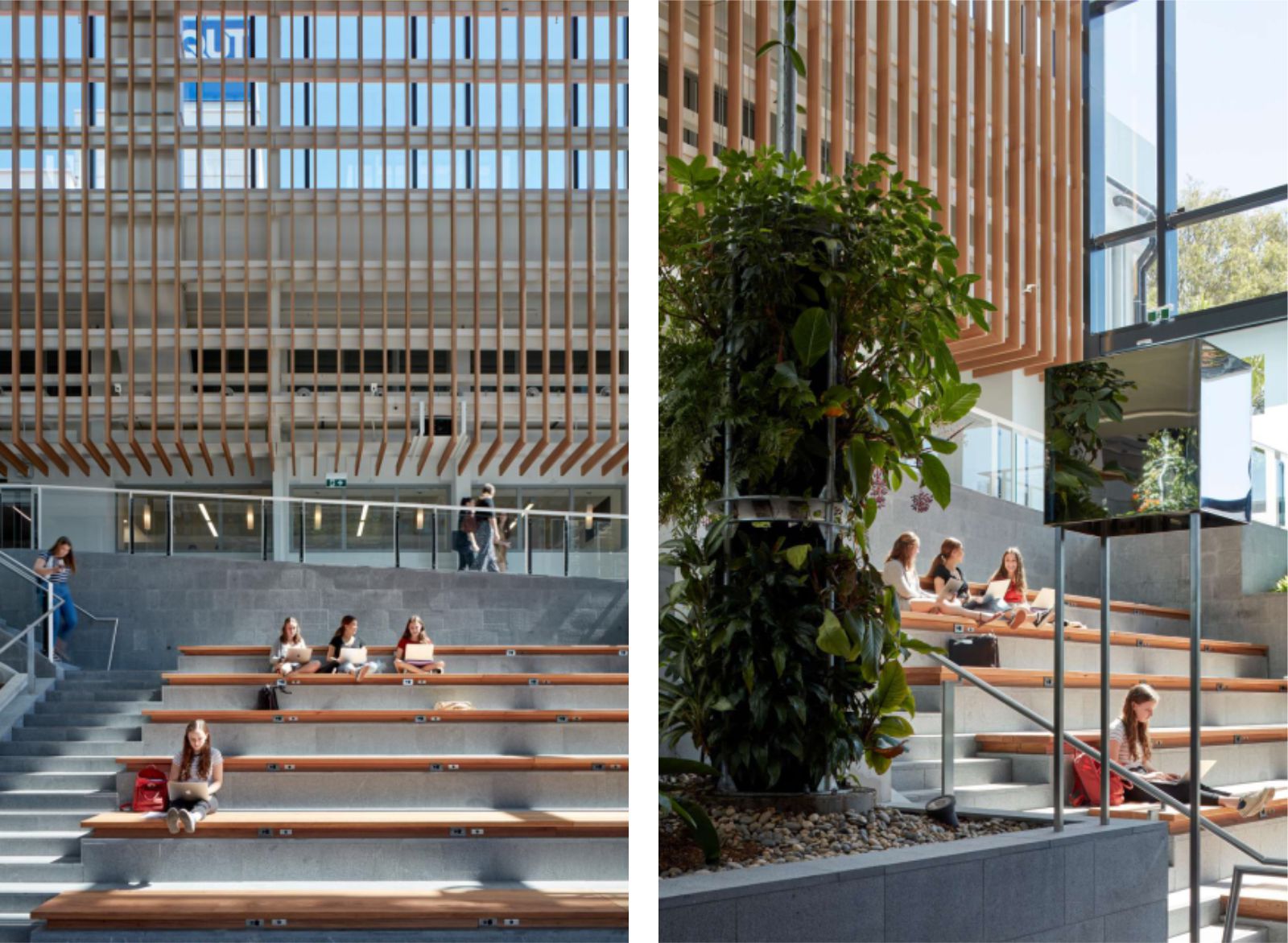
Photo © Christopher Frederick Jones 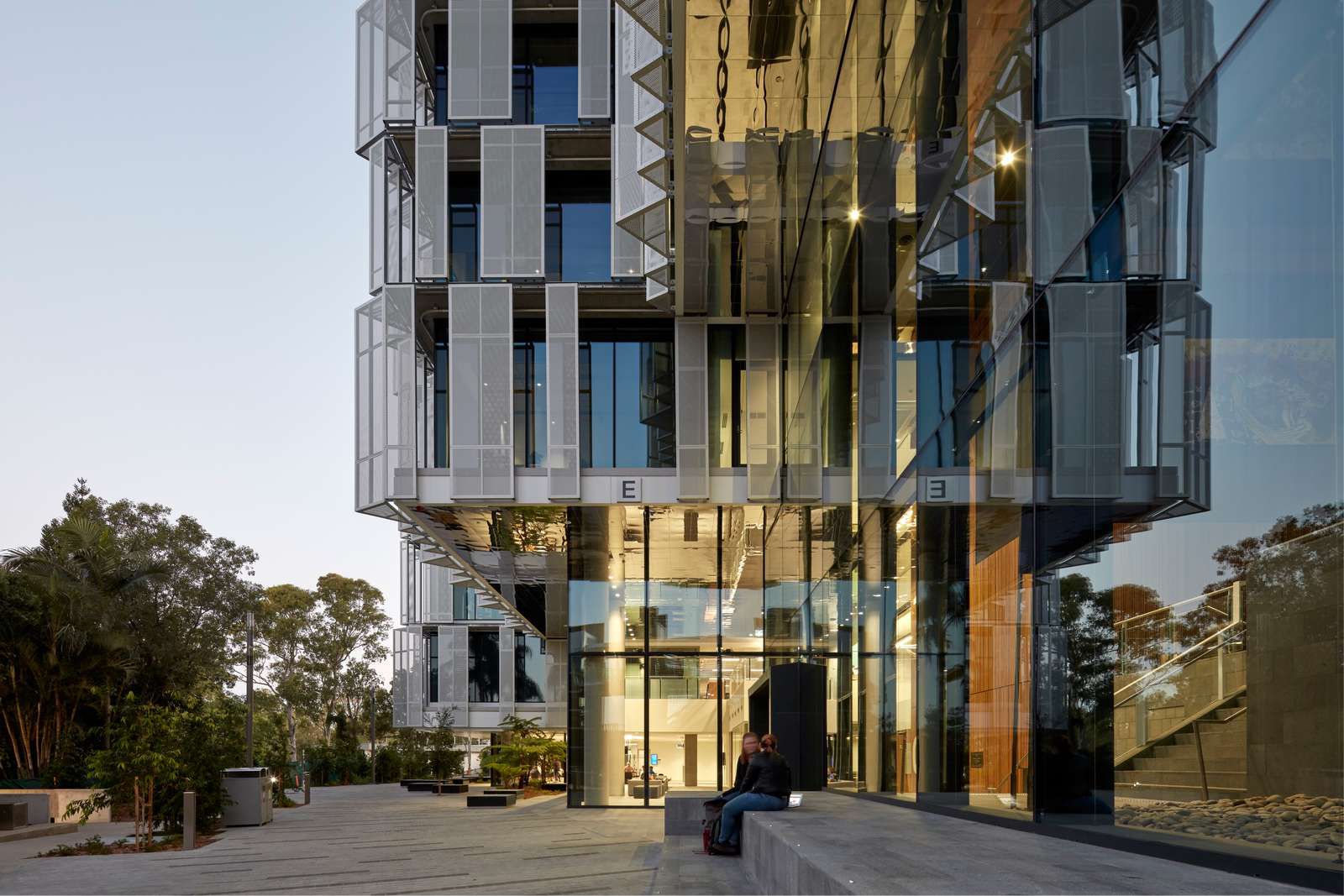
Photo © Christopher Frederick Jones 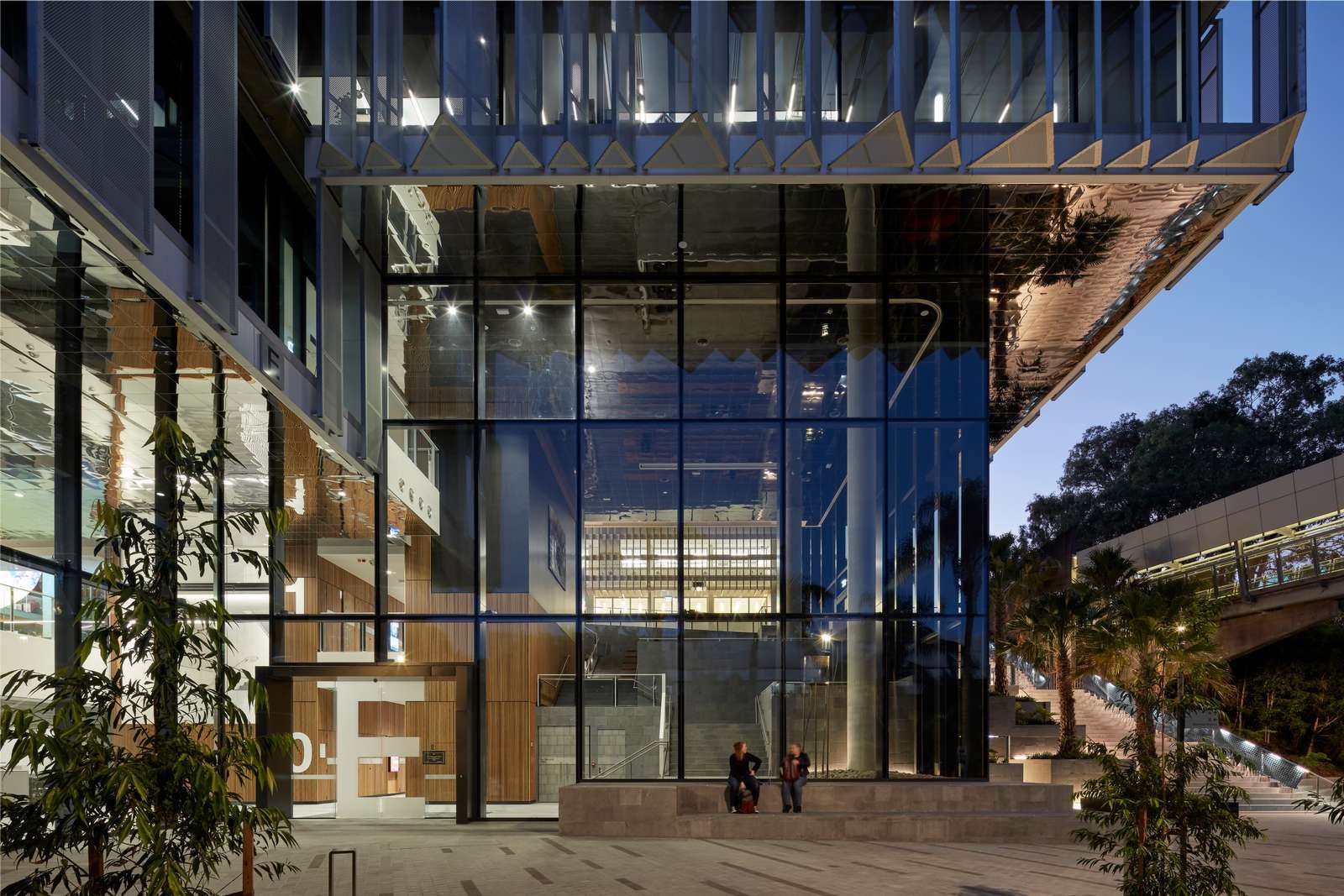
Photo © Christopher Frederick Jones 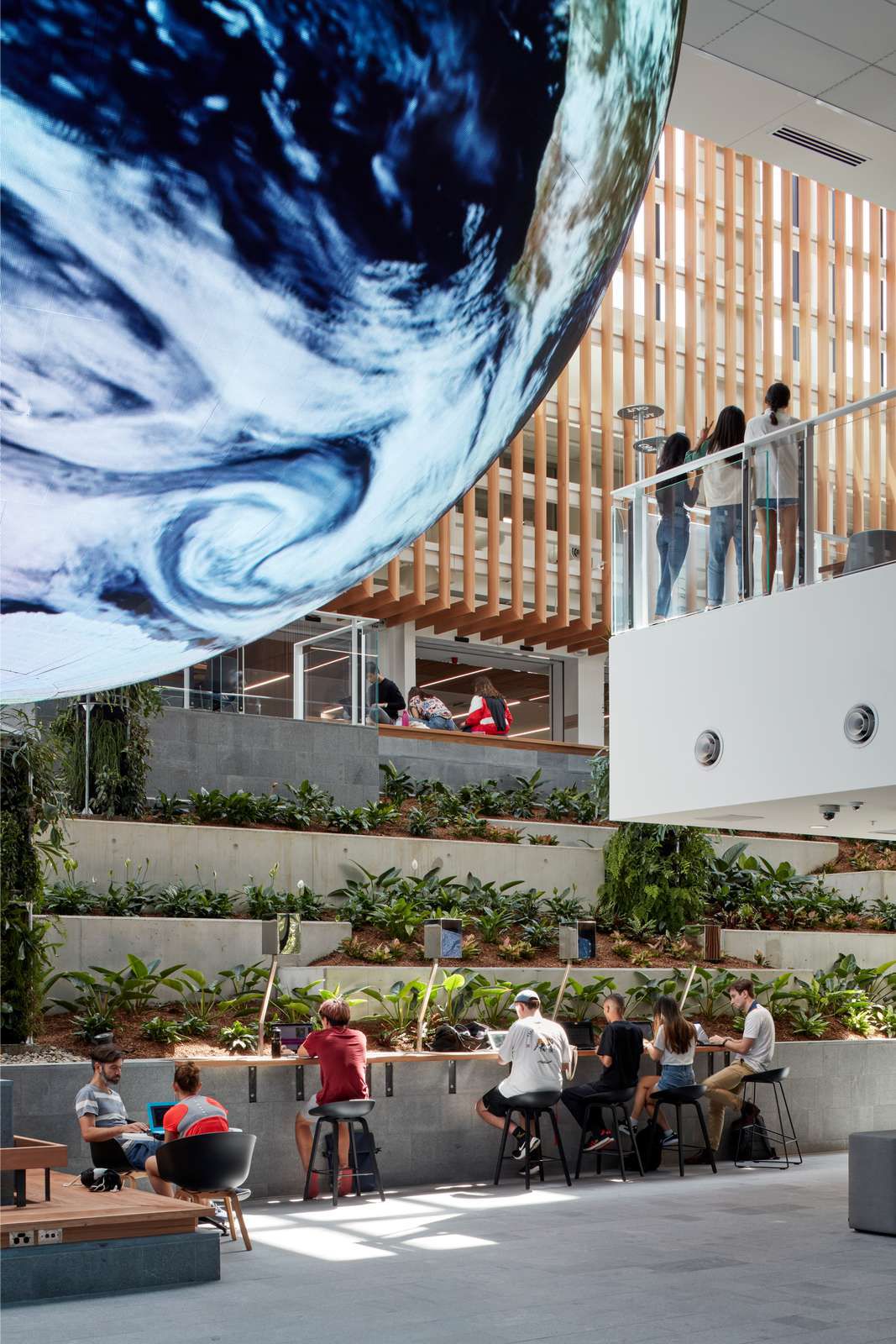
Photo © Christopher Frederick Jones 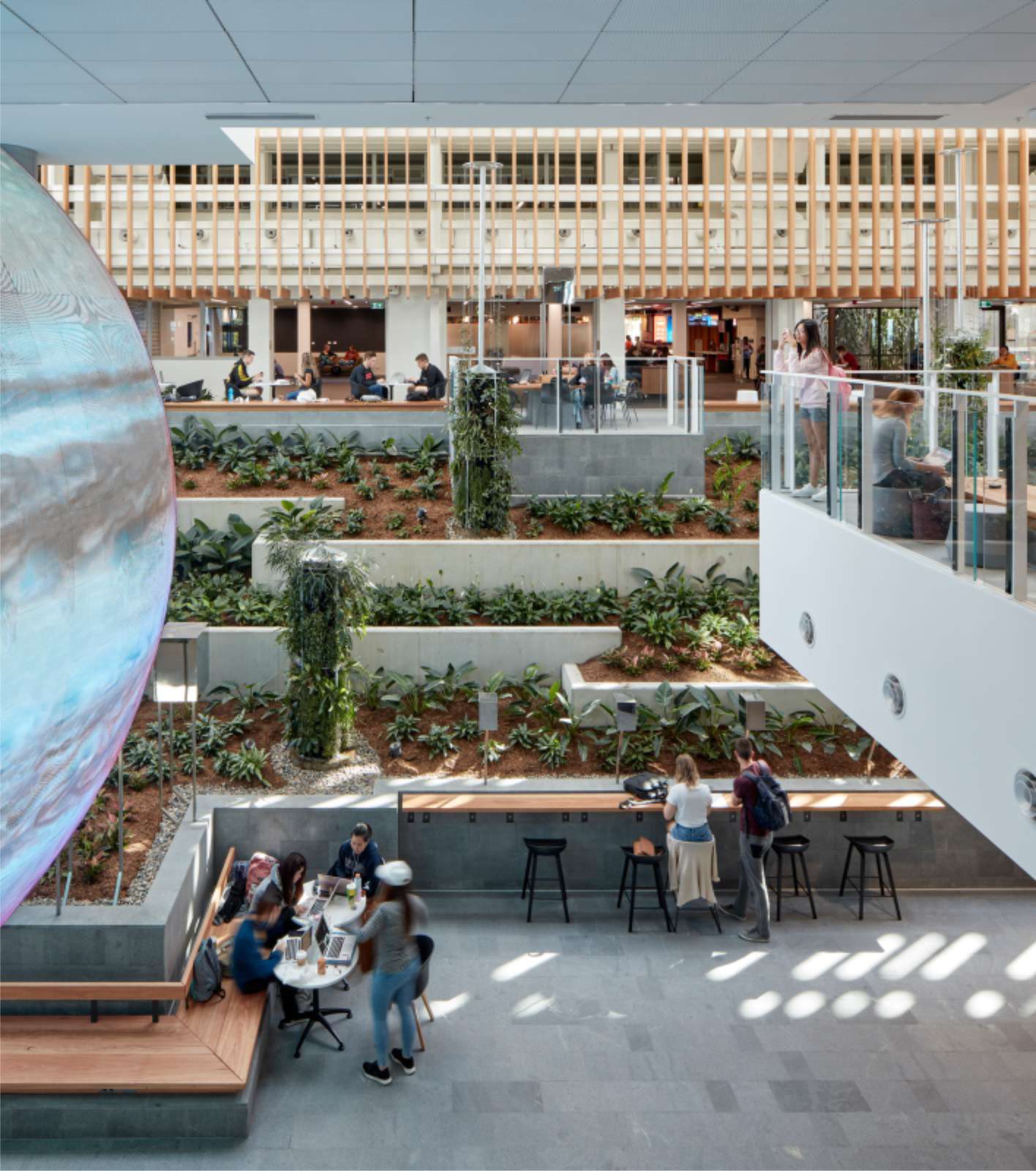
Photo © Christopher Frederick Jones 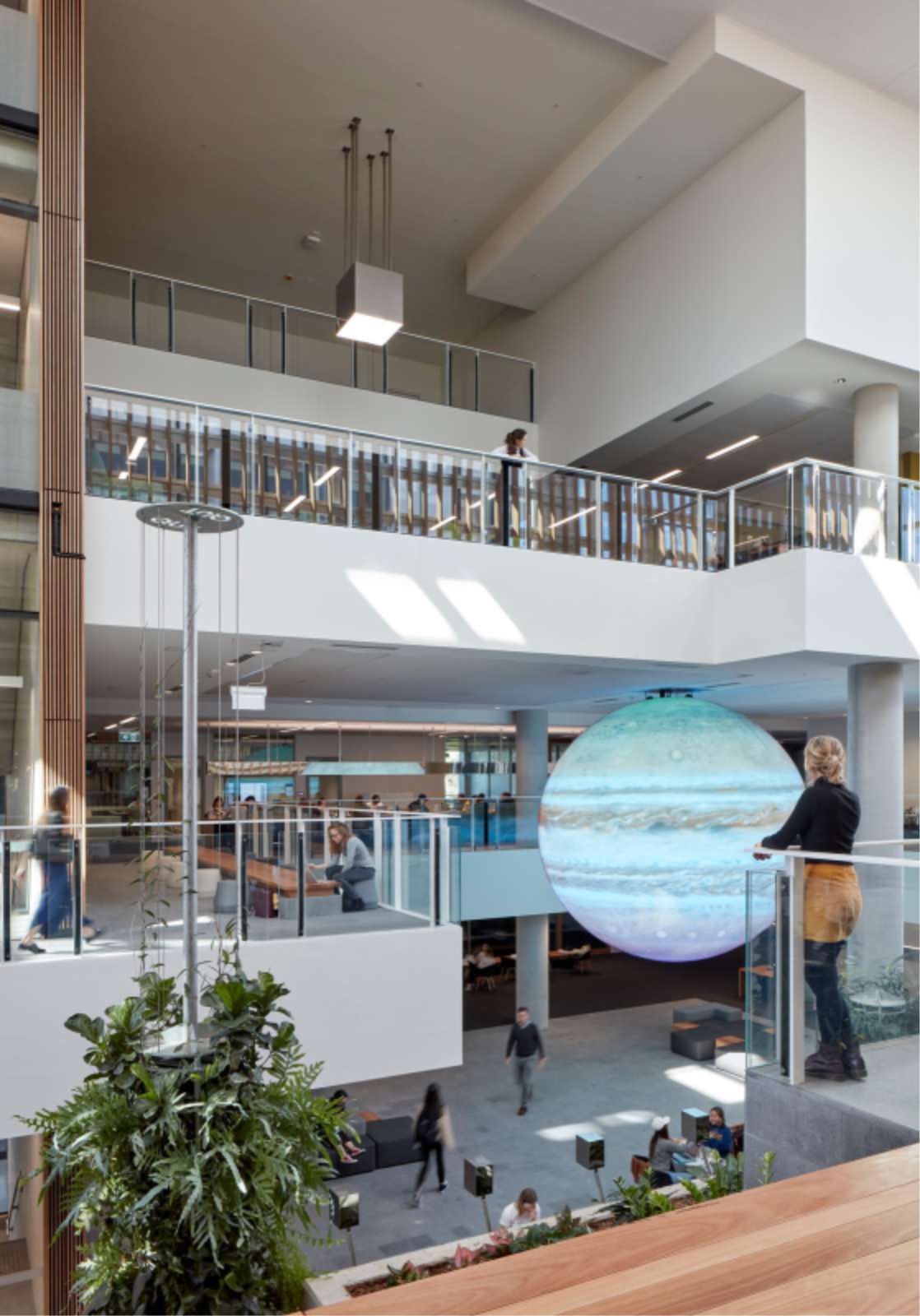
Photo © Christopher Frederick Jones 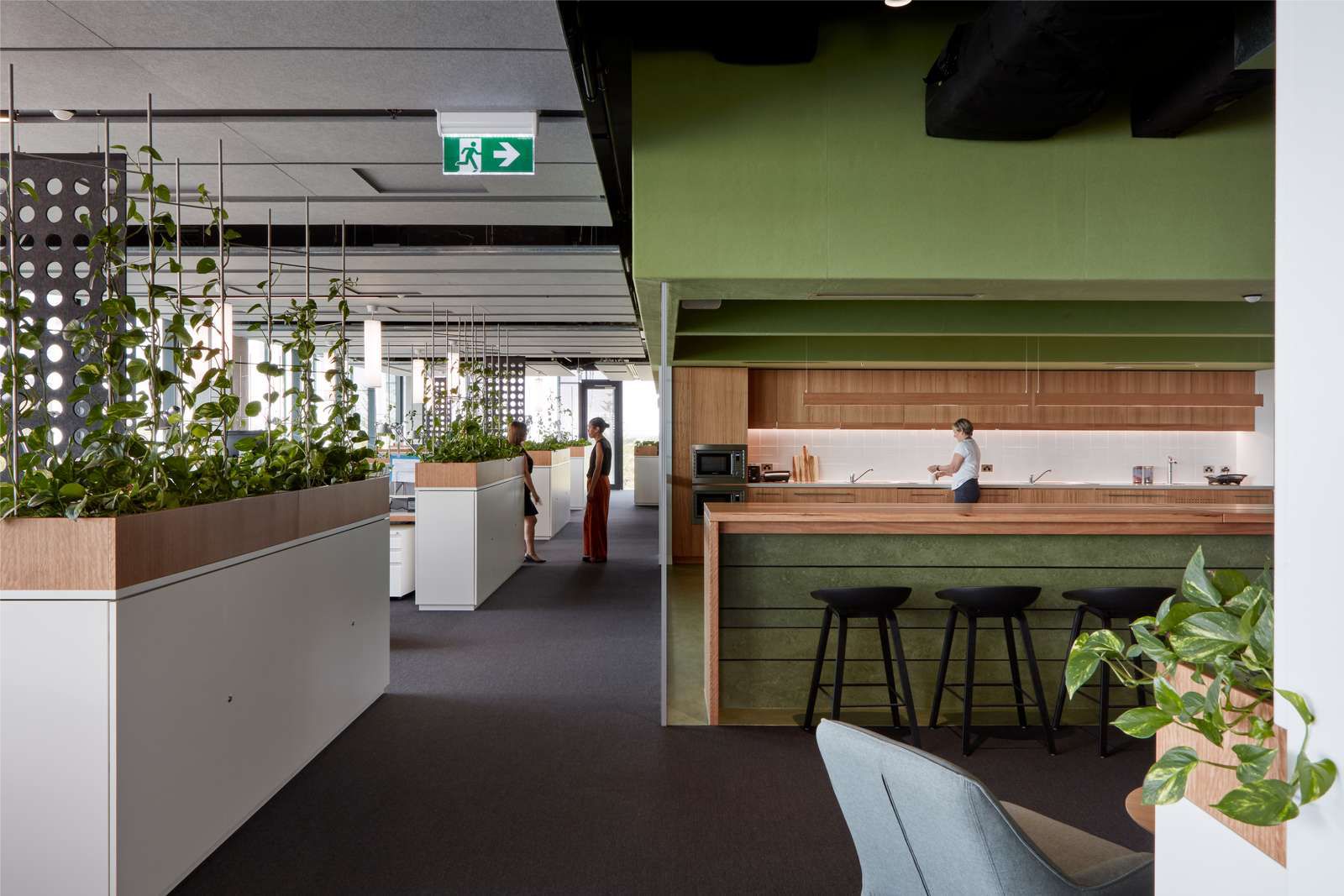
Photo © Christopher Frederick Jones 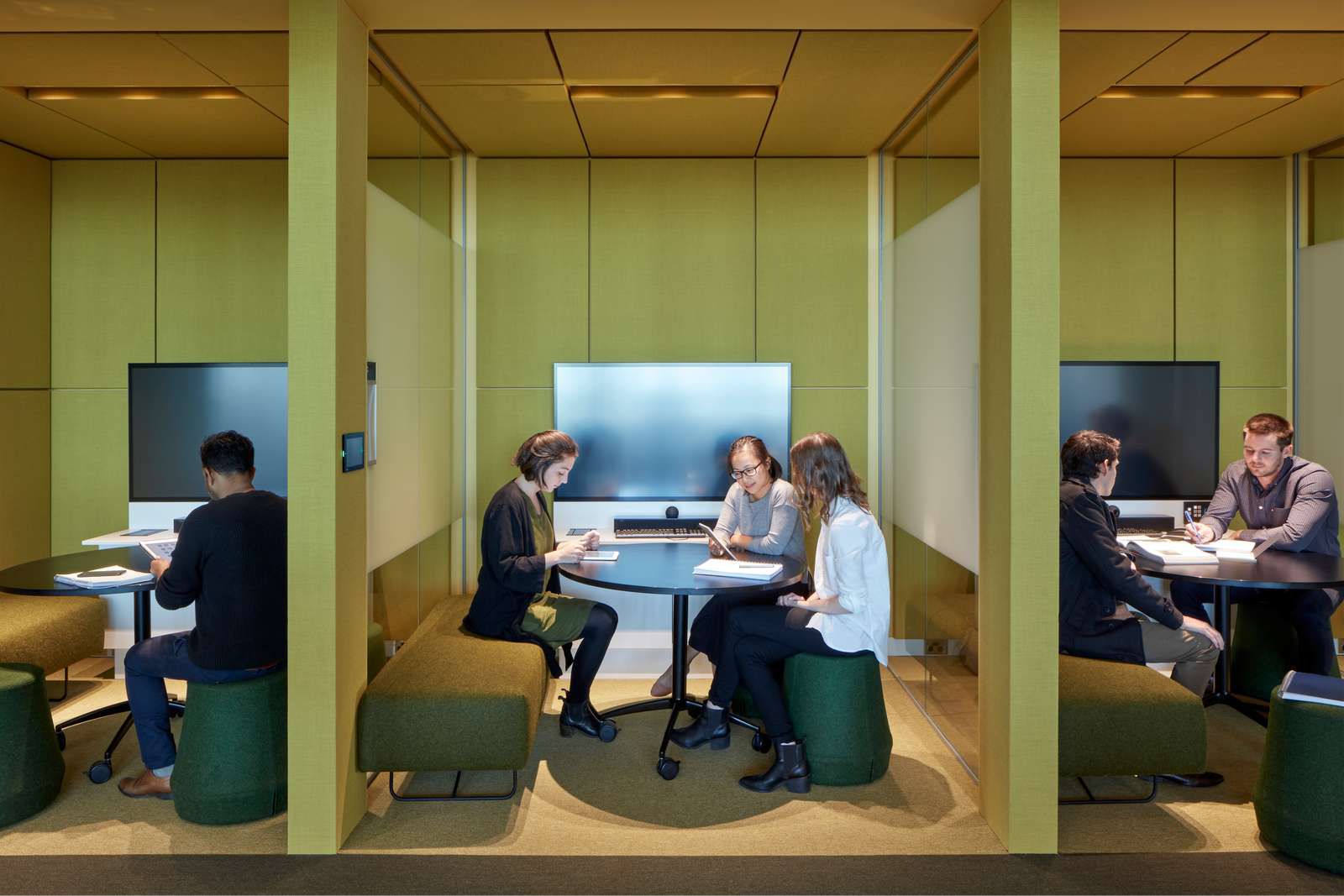
Photo © Christopher Frederick Jones

